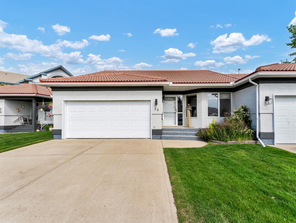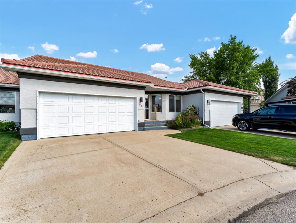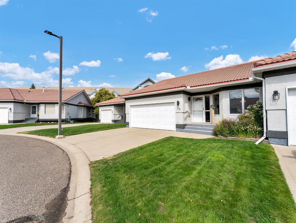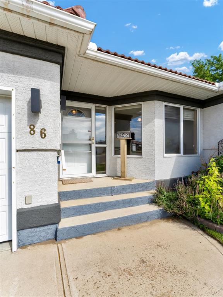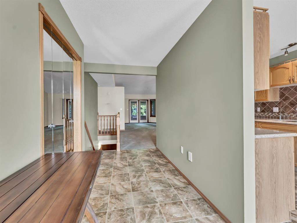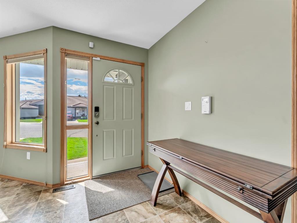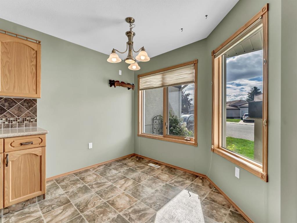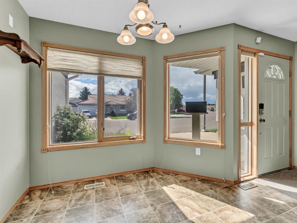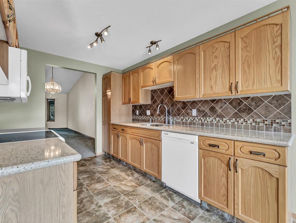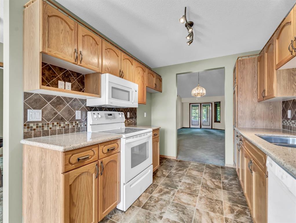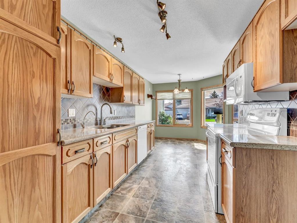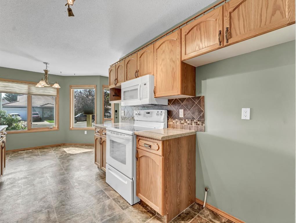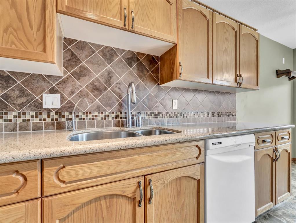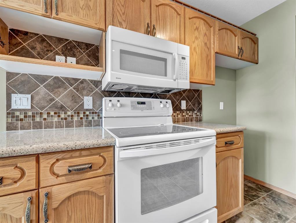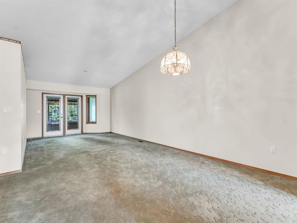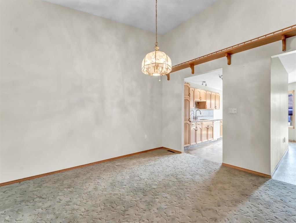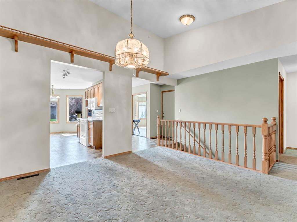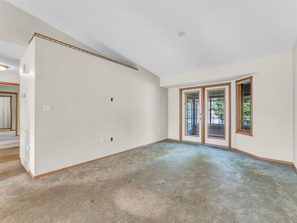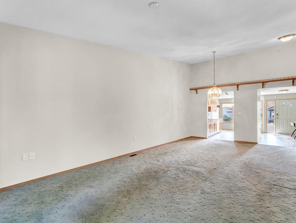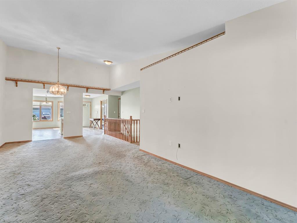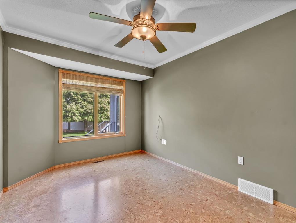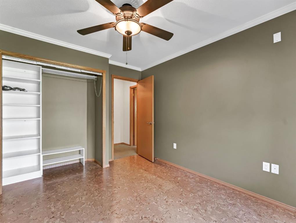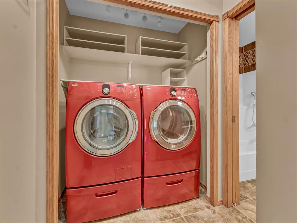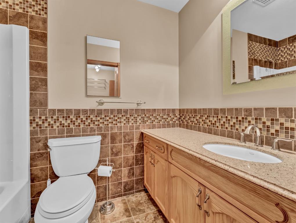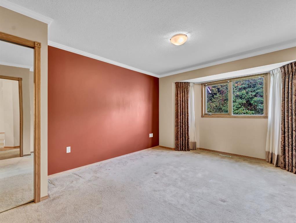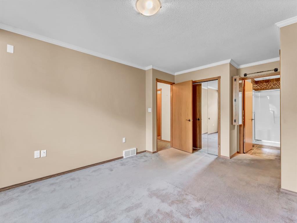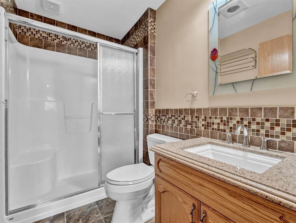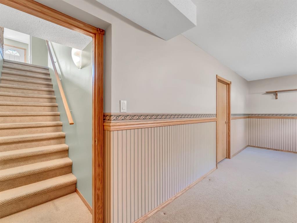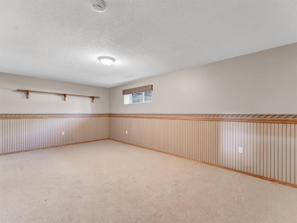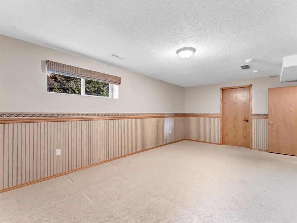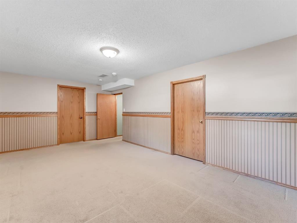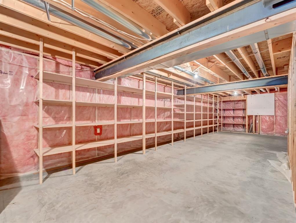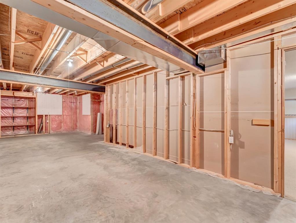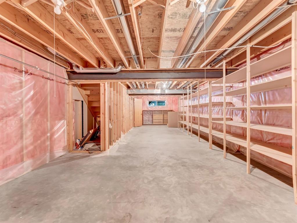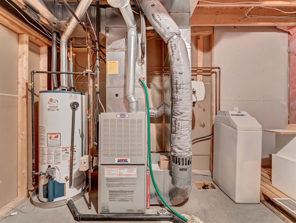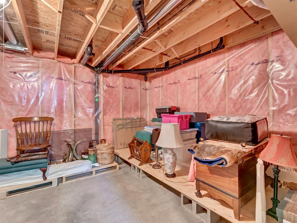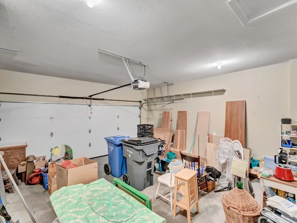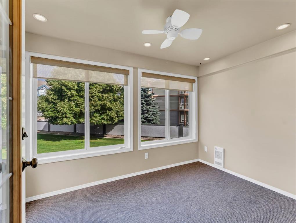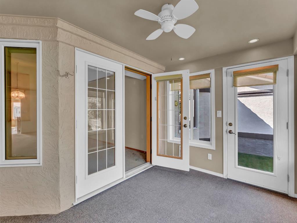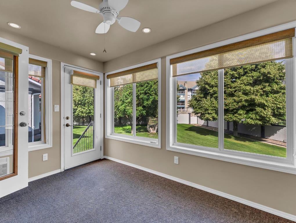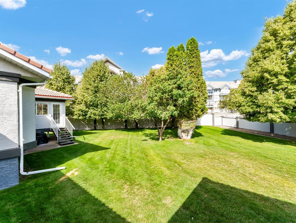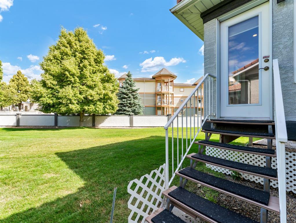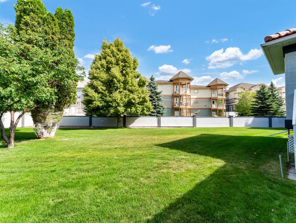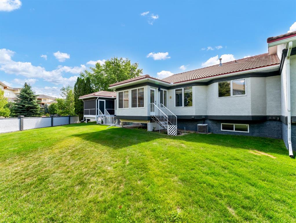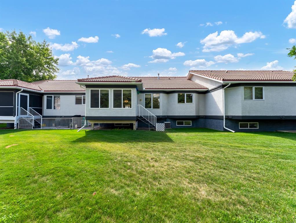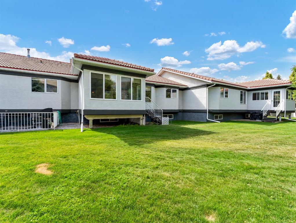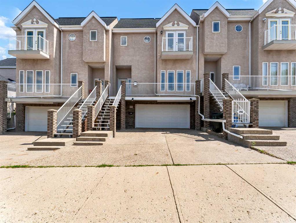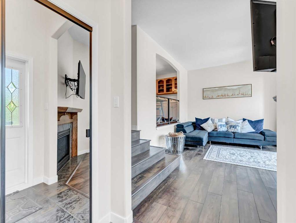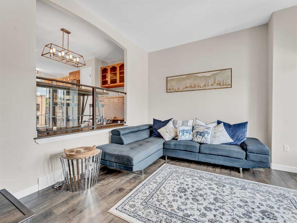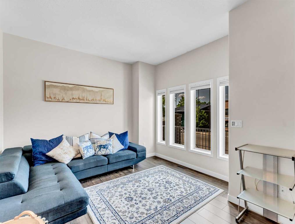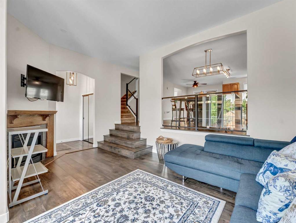86 Park Meadows Lane SE
Medicine Hat T1B4E4
MLS® Number: A2239188
$ 379,900
2
BEDROOMS
2 + 0
BATHROOMS
1,242
SQUARE FEET
1994
YEAR BUILT
Affordable and well-maintained middle unit in the desirable age-restricted 55+ community of Park Meadows Estates. This pet-friendly complex (with restrictions) is known for its beautifully landscaped green spaces and welcoming clubhouse, making it a popular choice for retirees and those looking for low-maintenance living in a peaceful setting. This 1,242 sq ft bungalow-style triplex unit offers a functional floor plan and great features throughout, including a double attached garage, a heated and fully enclosed sunroom, and a partially finished basement with room for future development. Inside, you'll find a spacious entryway that leads into a bright eat-in area and galley-style kitchen with granite countertops. The formal dining area is open to the vaulted living room, creating a comfortable and airy space for entertaining or relaxing. From the living room, step into the enclosed sunroom—perfect for year-round enjoyment. The main floor also includes a convenient laundry room, a 4-piece main bathroom, a generous spare bedroom, and a spacious primary bedroom with three closets and a 3-piece ensuite with walk-in shower. The basement features a finished family room, a utility area with bathroom rough-in, and a large undeveloped space that’s ready for your ideas—whether that’s more living space, storage, or a hobby area. Enjoy life in this friendly and quiet retirement community in a home that offers comfort, convenience, and great value.
| COMMUNITY | Southview-Park Meadows |
| PROPERTY TYPE | Row/Townhouse |
| BUILDING TYPE | Triplex |
| STYLE | Bungalow |
| YEAR BUILT | 1994 |
| SQUARE FOOTAGE | 1,242 |
| BEDROOMS | 2 |
| BATHROOMS | 2.00 |
| BASEMENT | Full, Partially Finished |
| AMENITIES | |
| APPLIANCES | Dishwasher, Dryer, Garage Control(s), Microwave Hood Fan, Stove(s), Washer, Window Coverings |
| COOLING | Central Air |
| FIREPLACE | N/A |
| FLOORING | Carpet, Linoleum |
| HEATING | Forced Air |
| LAUNDRY | Main Level |
| LOT FEATURES | Backs on to Park/Green Space, Landscaped, Level, Street Lighting, Treed, Underground Sprinklers |
| PARKING | Double Garage Attached |
| RESTRICTIONS | Adult Living, Pet Restrictions or Board approval Required |
| ROOF | Clay Tile |
| TITLE | Fee Simple |
| BROKER | SOURCE 1 REALTY CORP. |
| ROOMS | DIMENSIONS (m) | LEVEL |
|---|---|---|
| Family Room | 20`1" x 11`3" | Lower |
| Furnace/Utility Room | 16`8" x 12`3" | Lower |
| Storage | 14`10" x 42`8" | Lower |
| Entrance | 6`1" x 6`10" | Main |
| Living Room | 11`7" x 17`7" | Main |
| Dining Room | 12`6" x 9`5" | Main |
| Kitchen | 8`7" x 18`2" | Main |
| Bedroom | 9`3" x 11`3" | Main |
| Bedroom - Primary | 11`11" x 15`8" | Main |
| 3pc Ensuite bath | 6`0" x 8`5" | Main |
| 4pc Bathroom | 4`10" x 8`5" | Main |
| Laundry | 5`10" x 9`5" | Main |
| Porch - Enclosed | 11`1" x 9`10" | Main |

