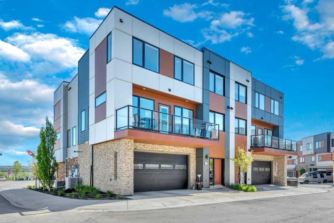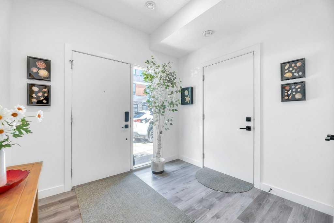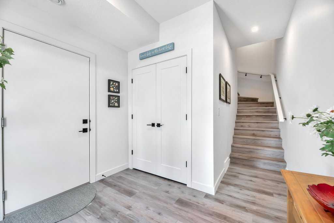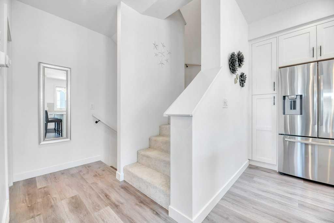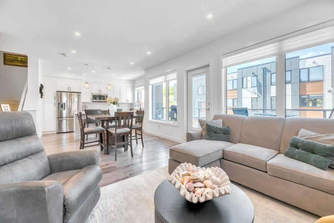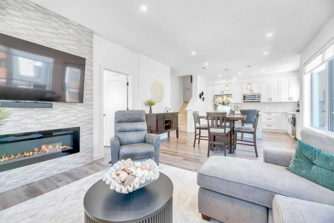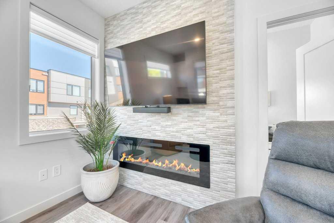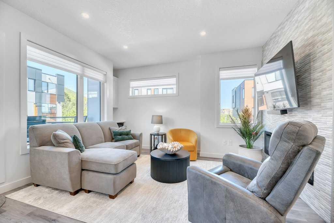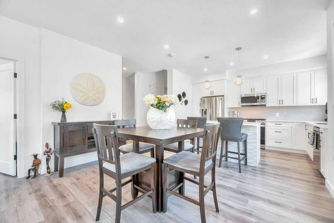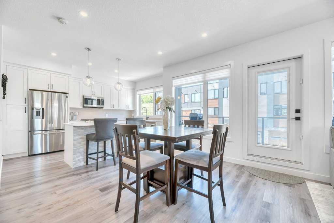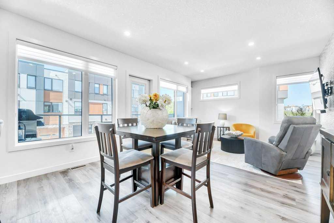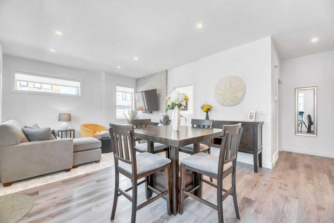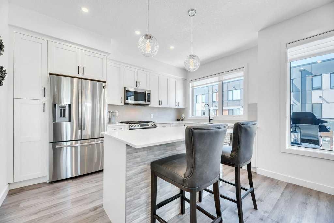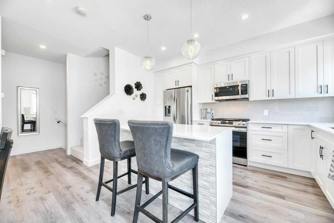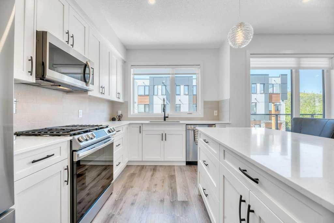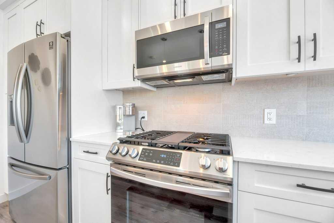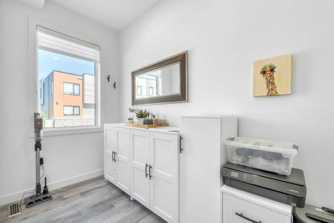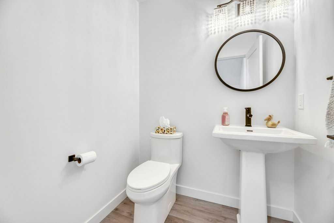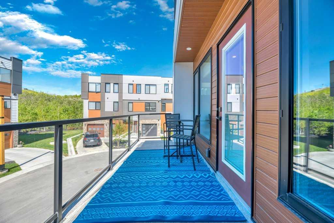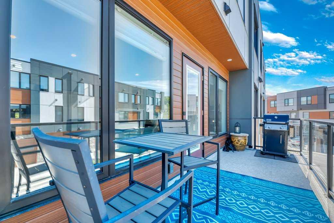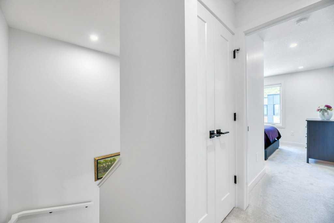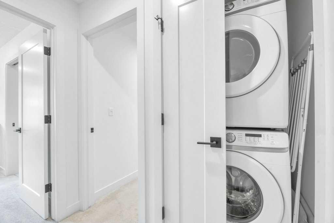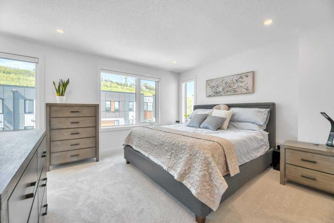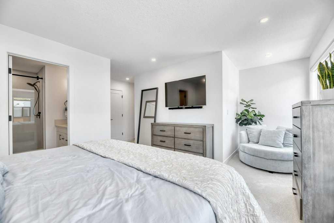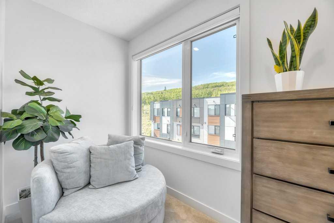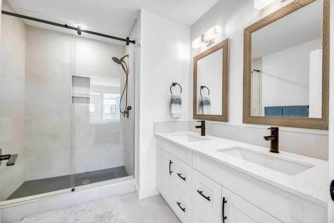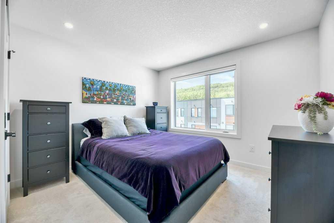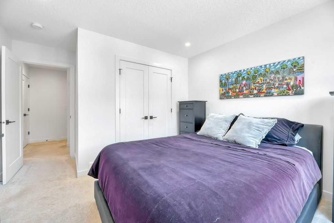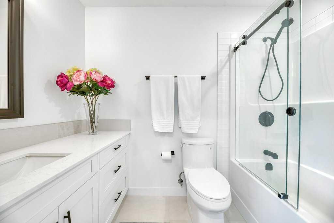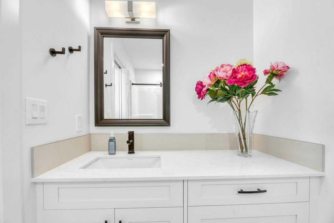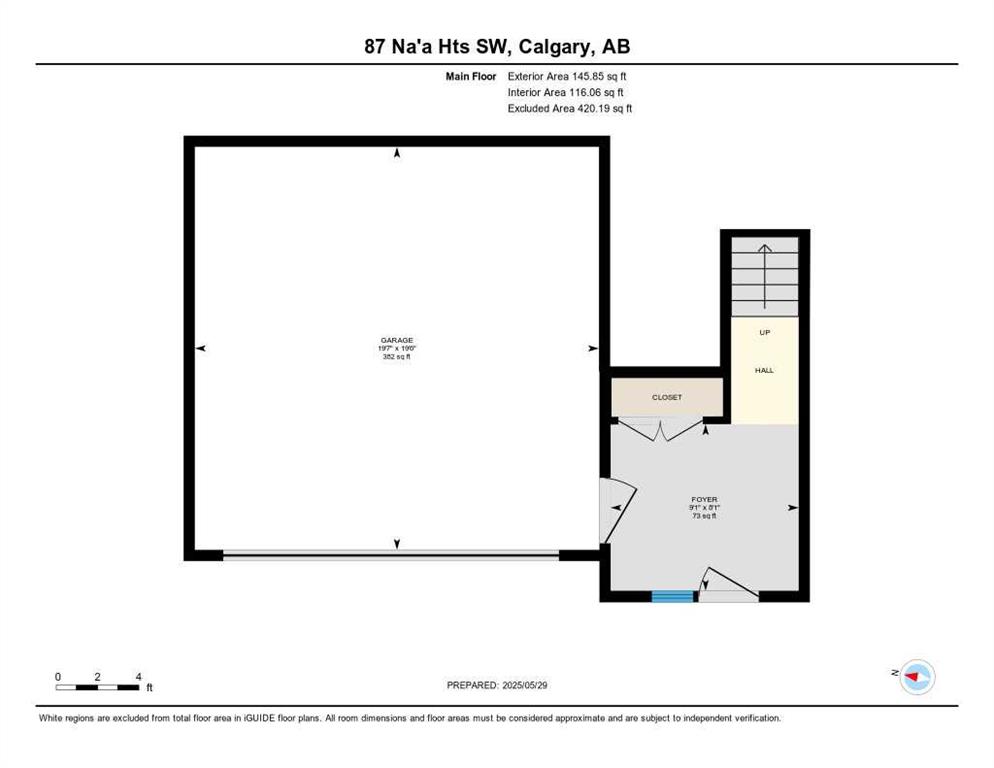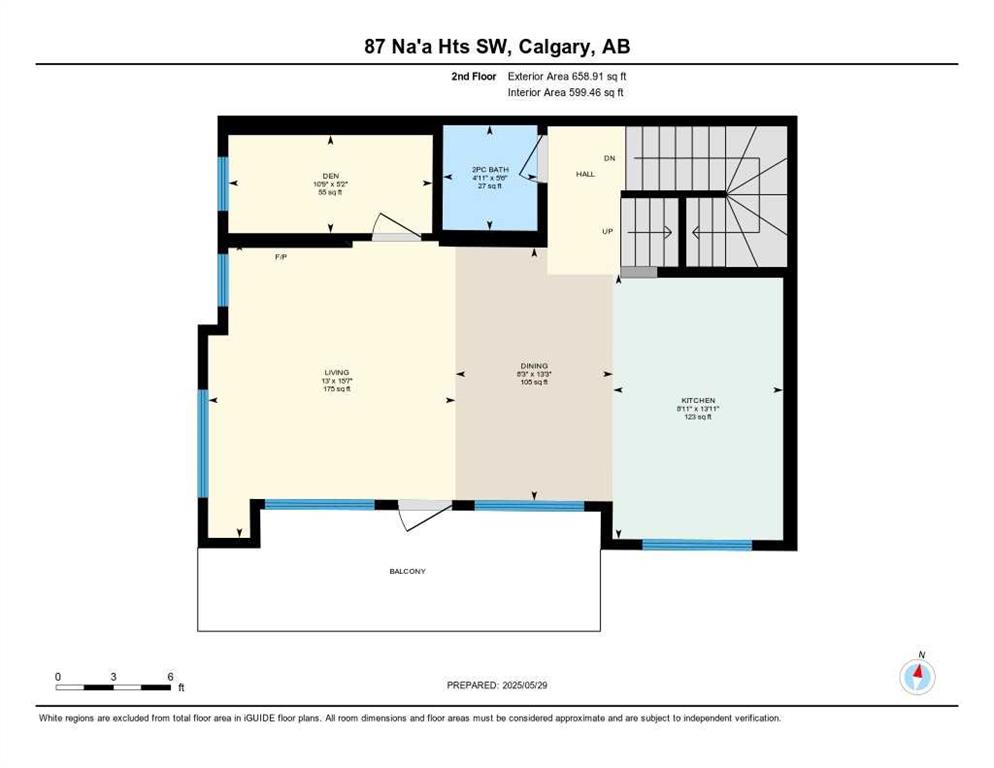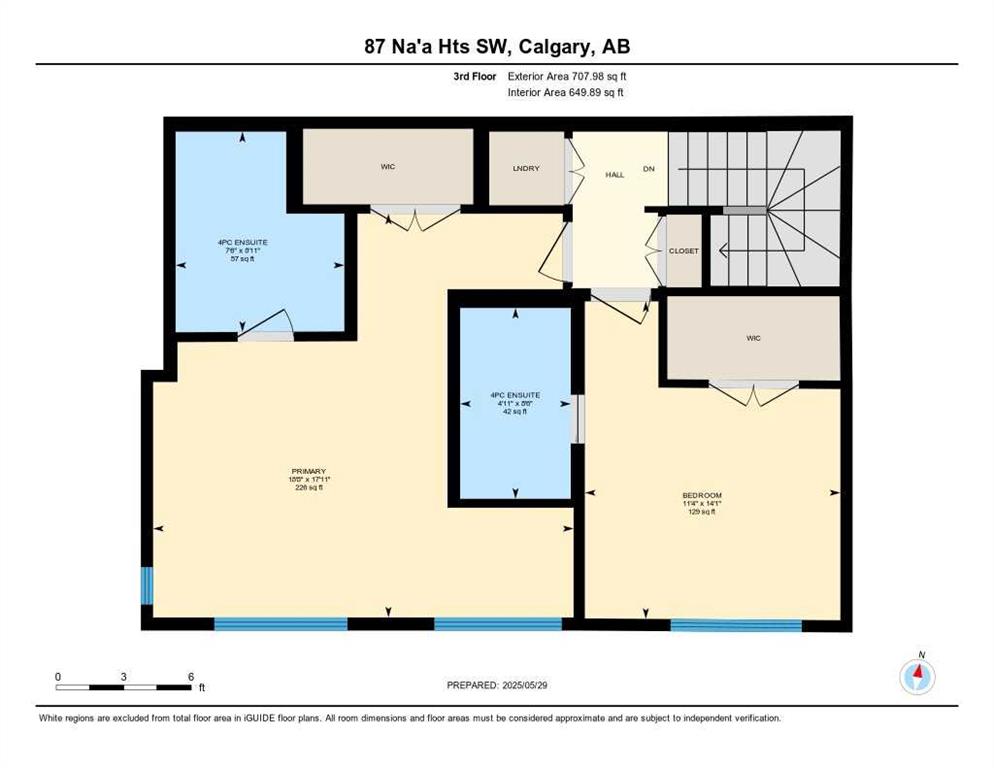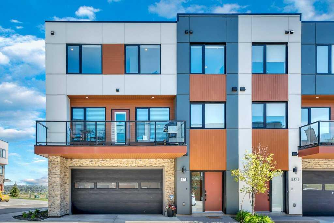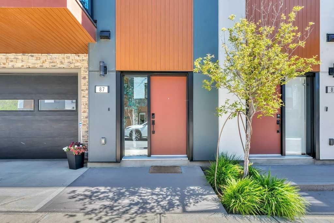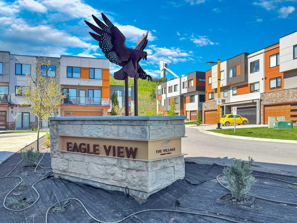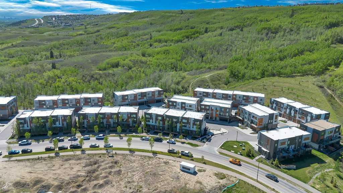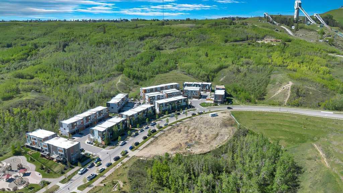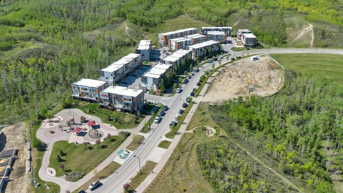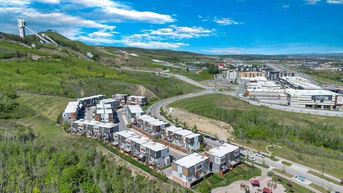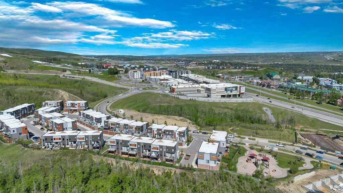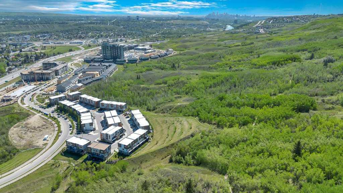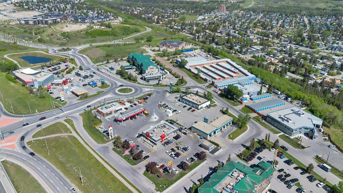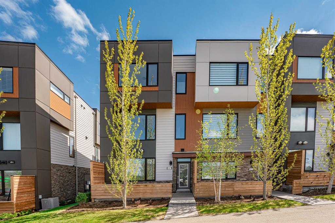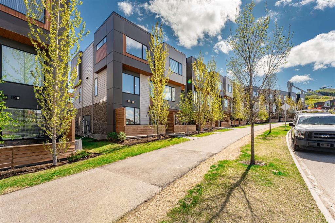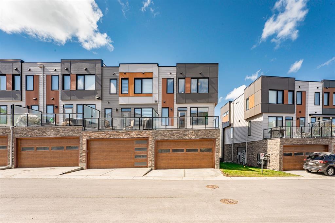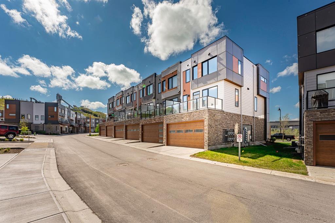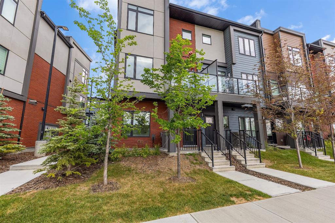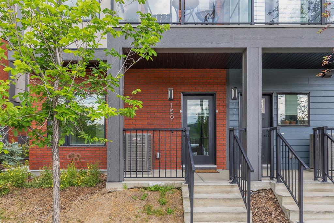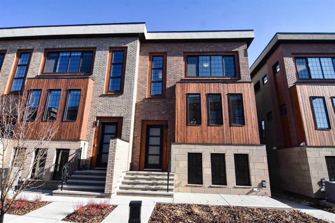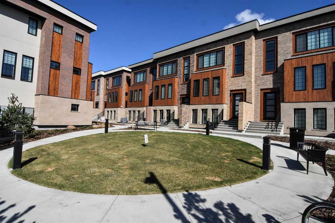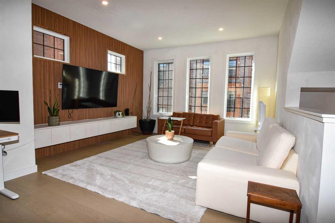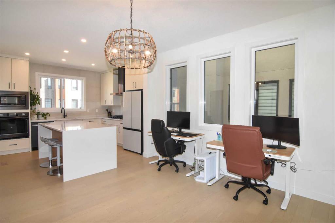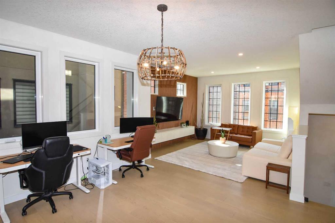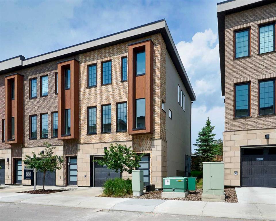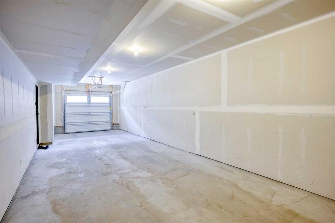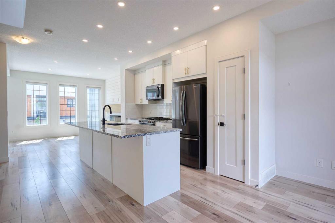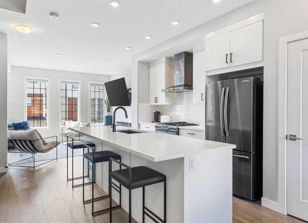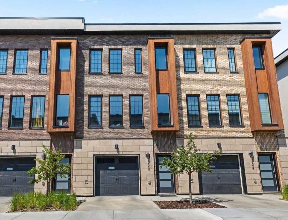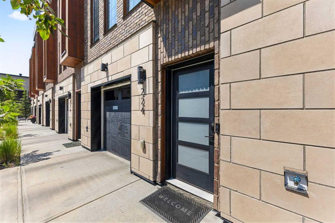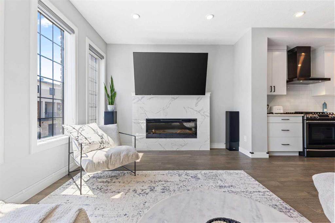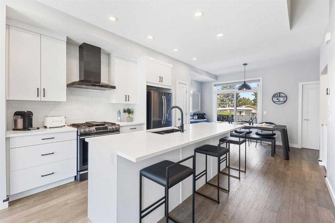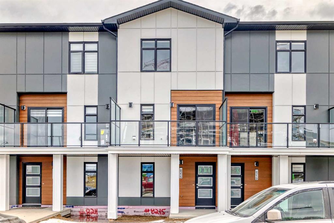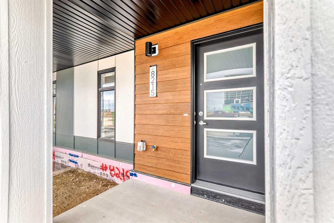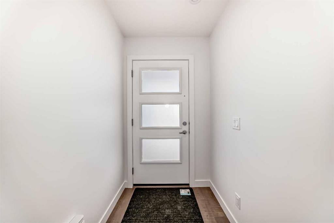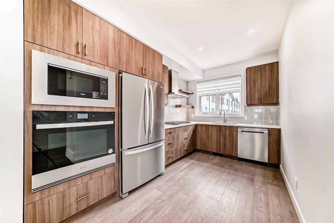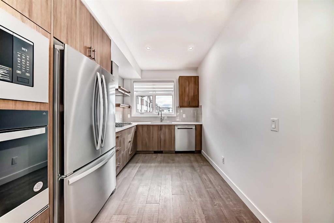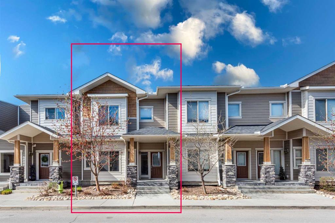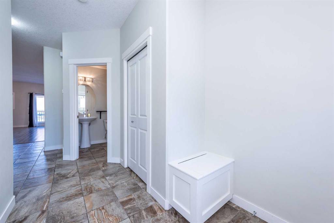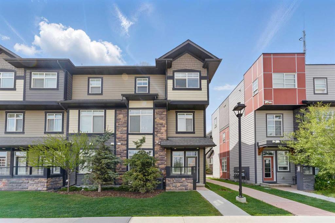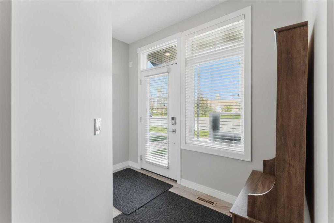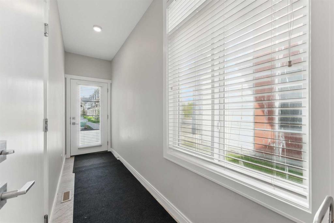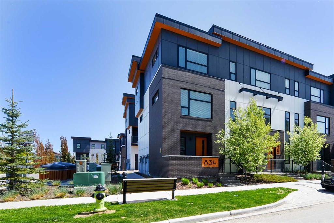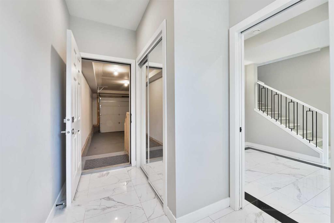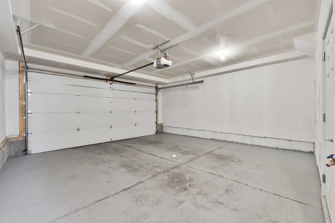87 Na'a Heights SW
Calgary T3H6C4
MLS® Number: A2234254
$ 664,900
2
BEDROOMS
2 + 1
BATHROOMS
1,512
SQUARE FEET
2021
YEAR BUILT
Open house Saturday and Sunday July 5-6 1-3 pm Stunning spacious adult-oriented two-bedroom 2 ½ bath townhome in Eagle View in "like new" condition. This gracious home has been well-upgraded beyond builder specifications and features an open concept with oversized windows, sunlit rooms, and partial views from virtually every window. Richly finished with estate home features throughout, this upscale home blends impressive architecture and functionality throughout every room. Enjoy quality luxury vinyl plank flooring and designer carpets, a large foyer, nine-ft. ceilings, shaker-style kitchen with quality cabinets, quartz counter-tops, quality stainless steel appliances, including a gas stove, valance lighting, a pantry with pull-outs, and a good-sized island with seating for four. The great room has a custom floor-to-ceiling tiled electric fireplace to take the edge off on chilly winter nights. The main floor office or den offers a private work-from-home space or can be used as a flex room. Two large bedrooms, both with ensuite baths, are perfect for retiring to and offer a hotel-quality bedroom for your guests. Baths feature 10-mil glass, tile floors, quartz counter-tops, upgraded lighting, and plumbing. Triple-pane windows throughout. An oversized south-facing balcony, large enough (21x6) for a sitting area, dining table, and BBQ, features vinyl decking and tempered glass panels. Seller upgrades from builder spec include custom Hunter Douglas Silhouette blinds, the appliance package, a drywalled, painted, and heated garage, a larger hot water tank (50 gallons), black cabinet and hinge hardware, a feature fireplace, added pot lights, A/C, a main floor den, and more. The total cost of the added upgrades exceeds $30,000.00. This sought-after location offers complete access to the endless trails on Medicine Hills, the University of Calgary, as well as all the shopping and services within the community. A quick dash to the ring road, Foothills and Children's hospitals and 45 minutes to the mountains means you'll have to hurry on this virtually new upscale executive townhome.
| COMMUNITY | Medicine Hill |
| PROPERTY TYPE | Row/Townhouse |
| BUILDING TYPE | Four Plex |
| STYLE | 3 Storey |
| YEAR BUILT | 2021 |
| SQUARE FOOTAGE | 1,512 |
| BEDROOMS | 2 |
| BATHROOMS | 3.00 |
| BASEMENT | See Remarks |
| AMENITIES | |
| APPLIANCES | Bar Fridge, Central Air Conditioner, Dishwasher, Dryer, Garage Control(s), Gas Stove, Microwave, Refrigerator, Washer, Window Coverings |
| COOLING | Central Air |
| FIREPLACE | Electric, Great Room, Stone |
| FLOORING | Carpet, Tile, Vinyl Plank |
| HEATING | Forced Air, Natural Gas |
| LAUNDRY | In Unit |
| LOT FEATURES | Level, Other, Views |
| PARKING | Double Garage Attached, Garage Door Opener, Heated Garage, Insulated, Oversized |
| RESTRICTIONS | Board Approval |
| ROOF | Membrane |
| TITLE | Fee Simple |
| BROKER | RE/MAX Realty Professionals |
| ROOMS | DIMENSIONS (m) | LEVEL |
|---|---|---|
| Foyer | 9`1" x 8`1" | Main |
| Living Room | 15`7" x 13`0" | Main |
| Dining Room | 13`3" x 8`3" | Main |
| Kitchen | 12`0" x 9`0" | Main |
| Den | 10`9" x 5`2" | Main |
| 2pc Bathroom | Main | |
| 4pc Ensuite bath | Second | |
| 4pc Ensuite bath | Second | |
| Bedroom - Primary | 18`0" x 18`8" | Second |
| Bedroom | 14`1" x 11`4" | Second |

