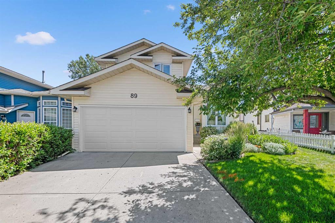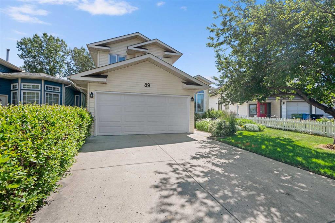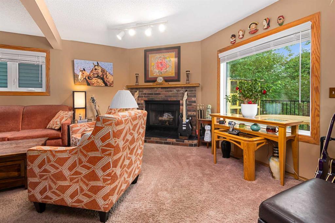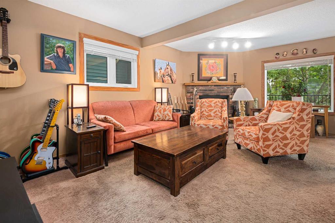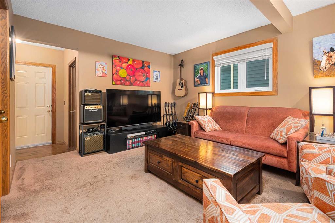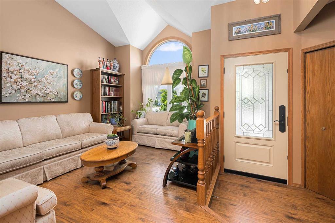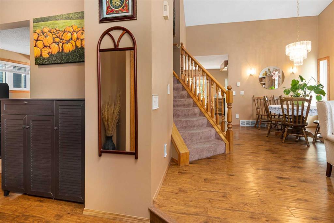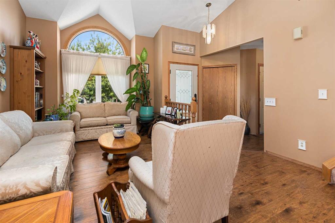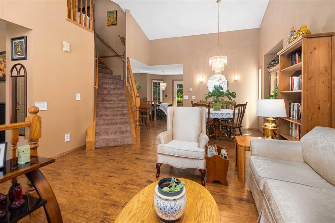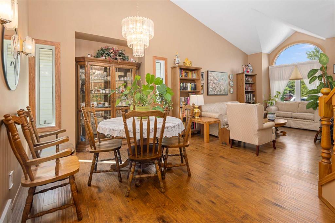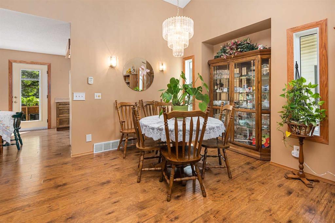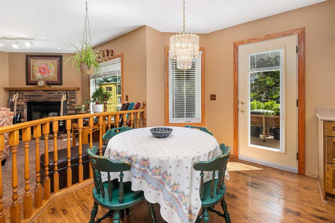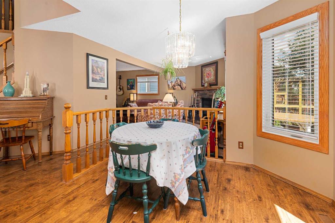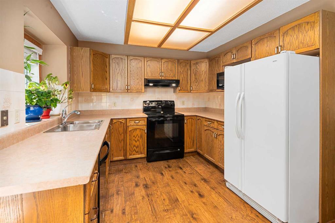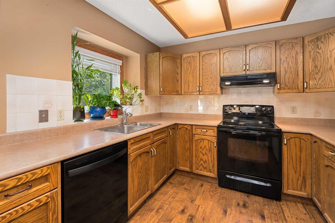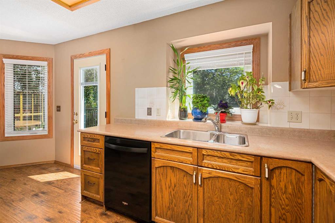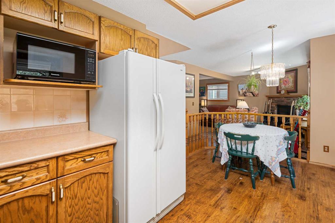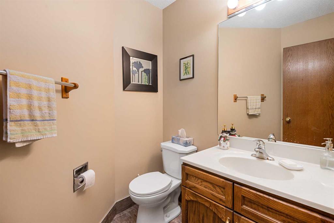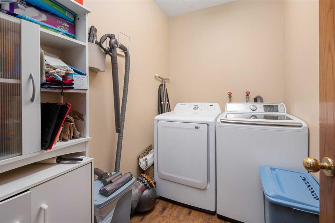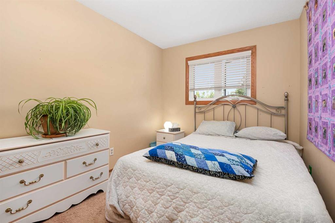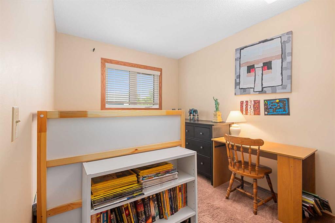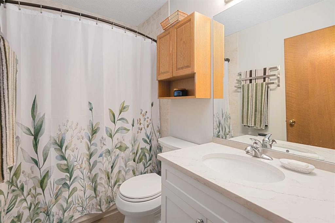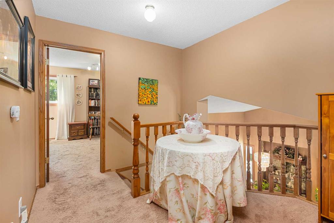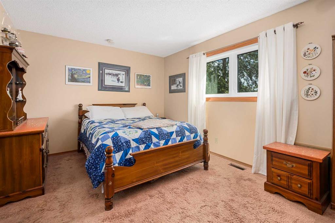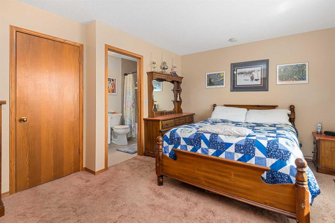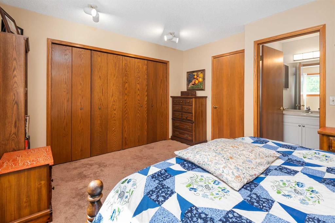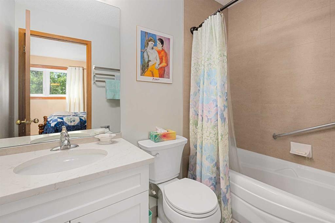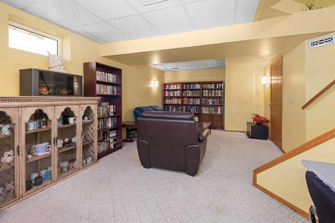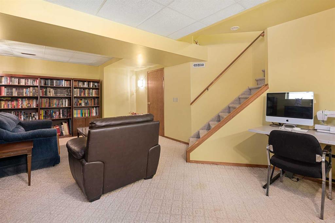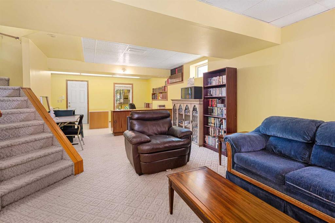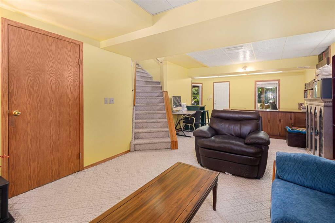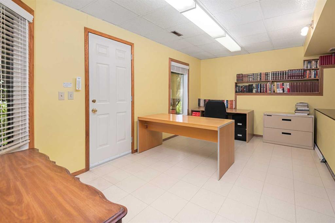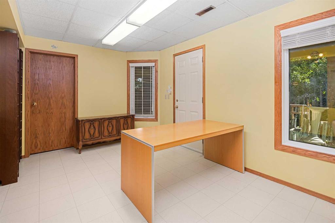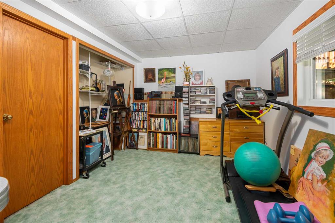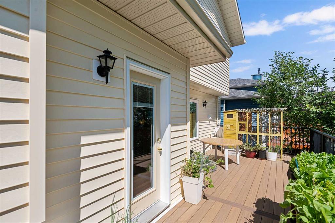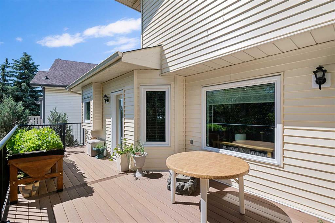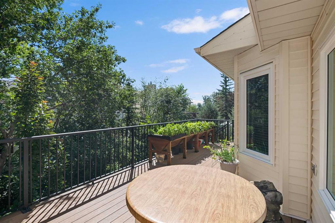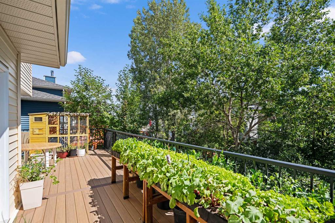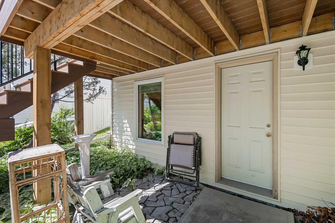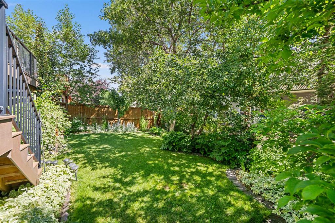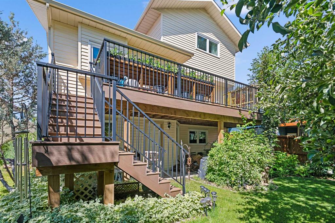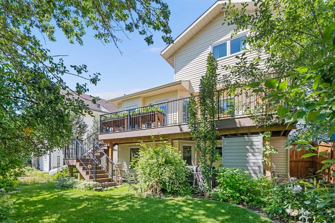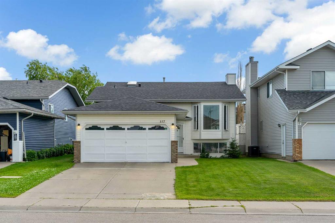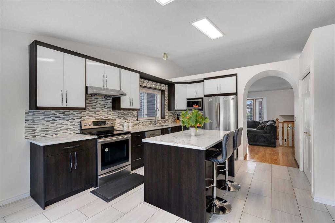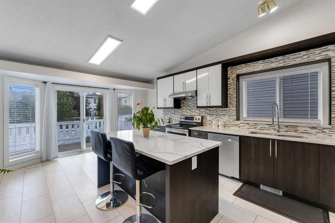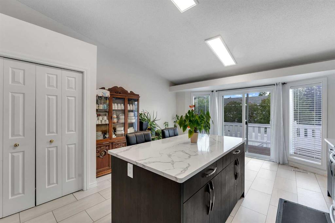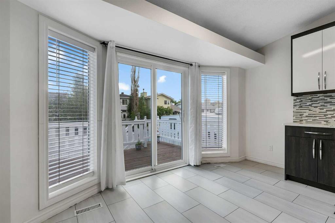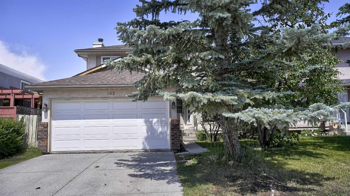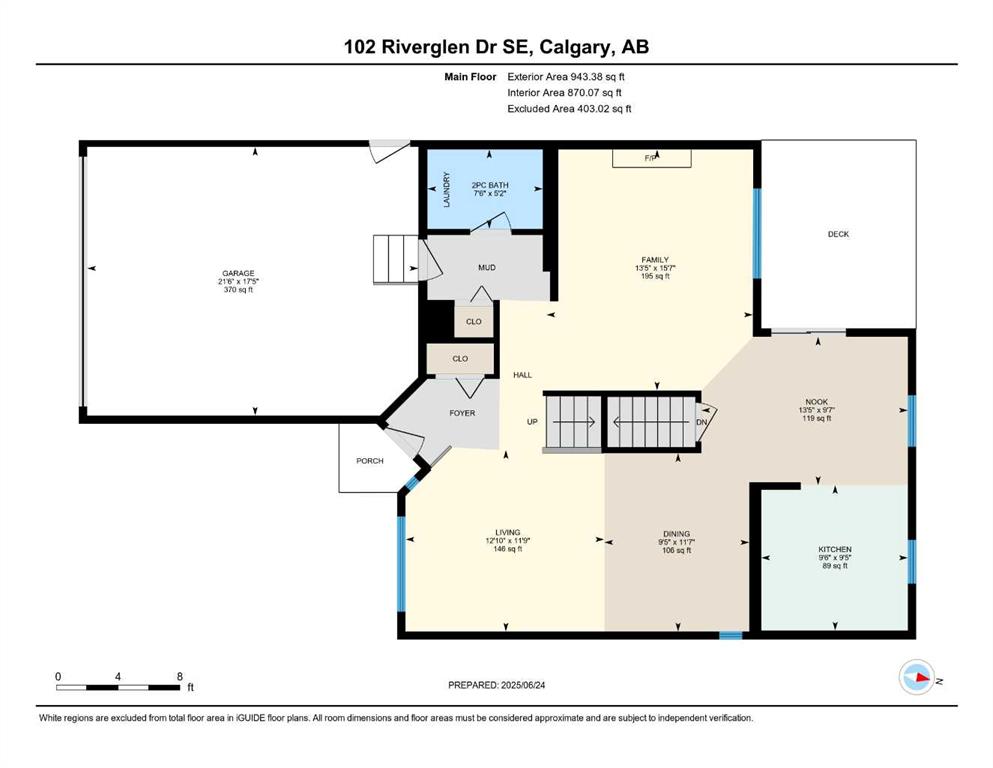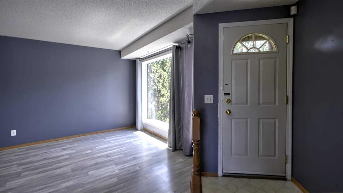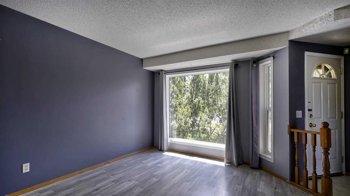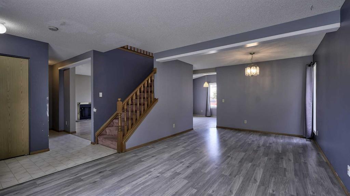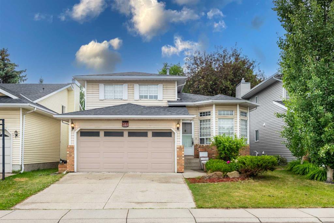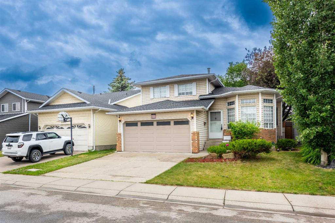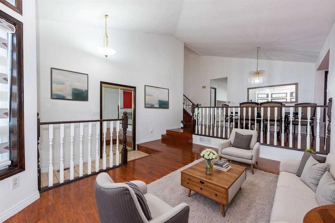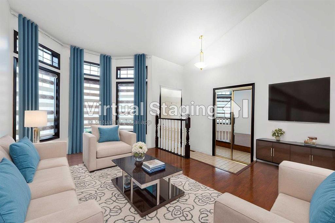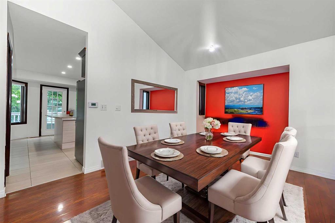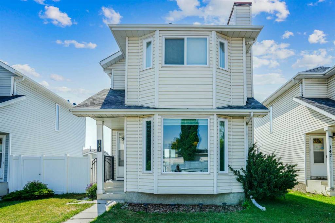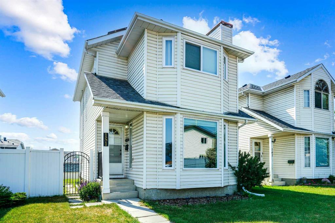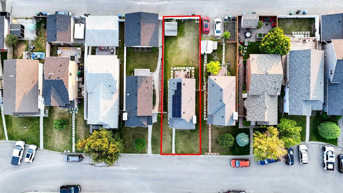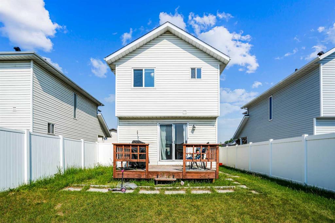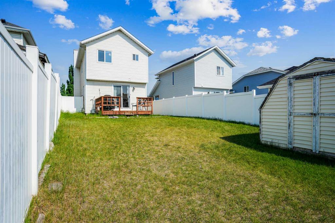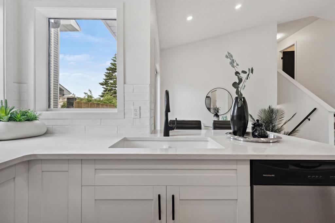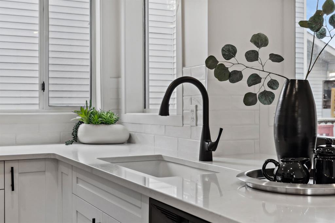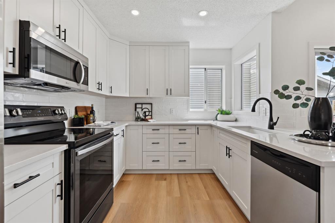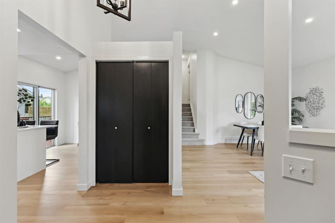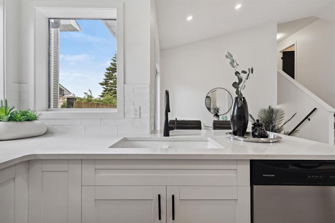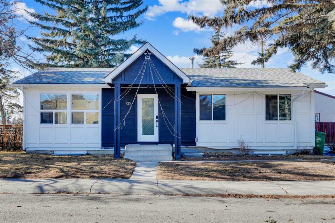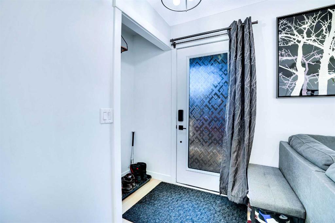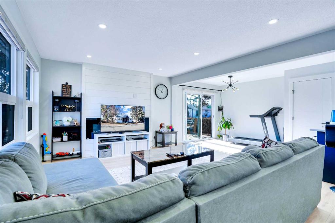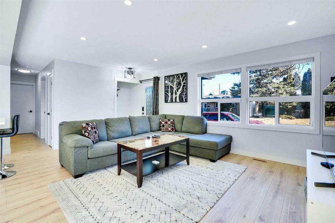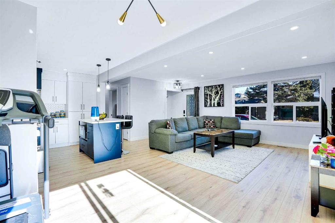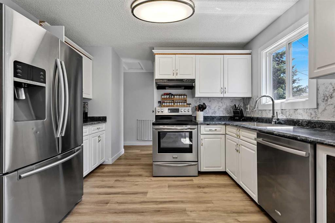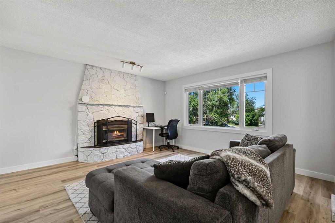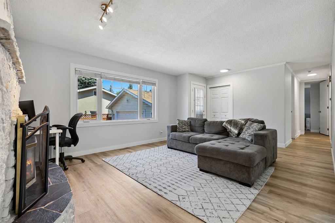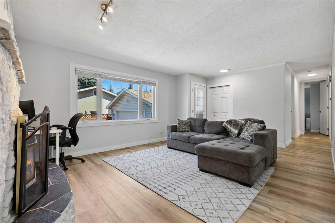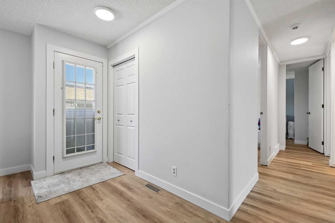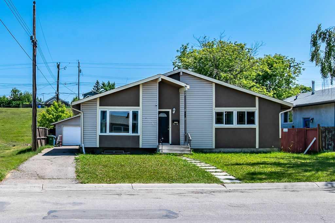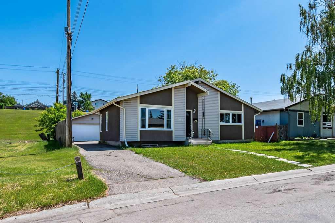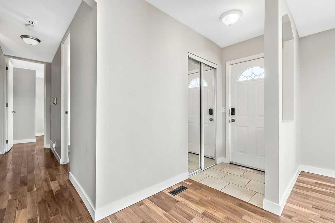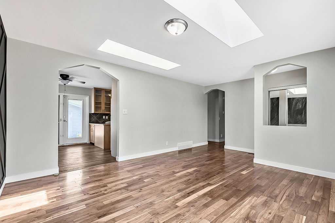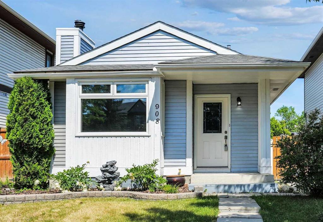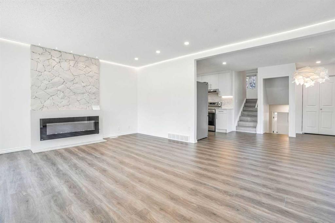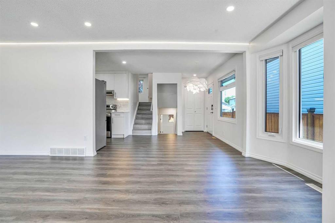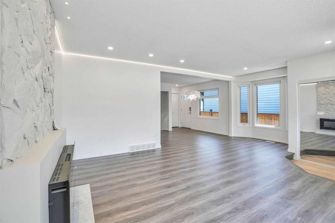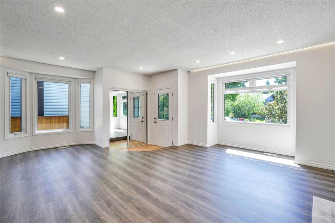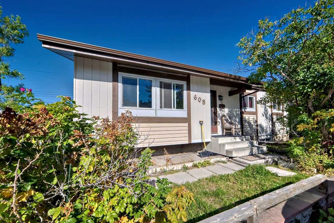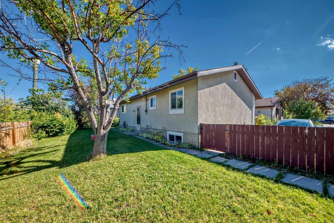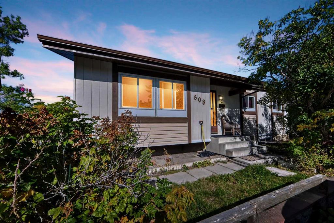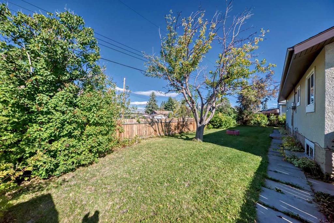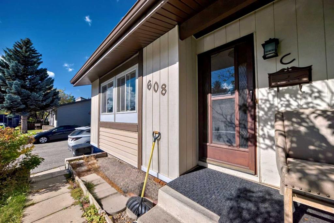89 Riverglen Close SE
Calgary T2C 3W4
MLS® Number: A2237449
$ 599,900
4
BEDROOMS
2 + 1
BATHROOMS
1,657
SQUARE FEET
1989
YEAR BUILT
Welcome to your amazing new two storey walk out basement home on a super quiet crescent in Riverbend! The list of upgrades is almost endless: Air Conditioning, New roof and siding in 2025, new windows throughout (some triple pane), new garage door, new front door, new rear door, new back deck with composite decking, new ensuite bathroom, and new main bathroom upstairs. Bring your personal decorating ideas and this house will provide memories for generations to come. This charming home is boasted by a nice sized yard, complete with landscaping and trees for privacy, overlooked by a large deck with composite boards. The lower level is fully finished and includes a gathering area, office, bedroom and walk in closet that can be converted into a bathroom with the existing plumbing rough ins. This location is within walking distance to schools, transit and shopping, and additionally, the access to Glenmore and Deerfoot Trails makes for an easy commute to downtown or anywhere else in the city. This house will not last, call your favourite realtor today!
| COMMUNITY | Riverbend |
| PROPERTY TYPE | Detached |
| BUILDING TYPE | House |
| STYLE | 2 Storey |
| YEAR BUILT | 1989 |
| SQUARE FOOTAGE | 1,657 |
| BEDROOMS | 4 |
| BATHROOMS | 3.00 |
| BASEMENT | Finished, Full, Walk-Out To Grade |
| AMENITIES | |
| APPLIANCES | Central Air Conditioner, Dishwasher, Garage Control(s), Garburator, Range Hood, Refrigerator, Washer/Dryer |
| COOLING | Central Air |
| FIREPLACE | Wood Burning |
| FLOORING | Carpet, Hardwood, Linoleum, Tile |
| HEATING | Forced Air |
| LAUNDRY | Main Level |
| LOT FEATURES | Lawn, Rectangular Lot, Treed |
| PARKING | Double Garage Attached |
| RESTRICTIONS | Airspace Restriction, Restrictive Covenant, Utility Right Of Way |
| ROOF | Asphalt Shingle |
| TITLE | Fee Simple |
| BROKER | Royal LePage Mission Real Estate |
| ROOMS | DIMENSIONS (m) | LEVEL |
|---|---|---|
| Den | 16`11" x 9`7" | Basement |
| Family Room | 22`9" x 12`6" | Basement |
| Walk-In Closet | 6`8" x 4`8" | Basement |
| Furnace/Utility Room | 17`3" x 12`5" | Basement |
| Bedroom | 13`7" x 9`7" | Basement |
| Foyer | 8`5" x 6`3" | Main |
| Laundry | 8`0" x 5`2" | Main |
| Family Room | 19`3" x 11`4" | Main |
| Living Room | 15`7" x 9`8" | Main |
| Kitchen | 9`9" x 9`7" | Main |
| Breakfast Nook | 9`11" x 8`5" | Main |
| Dining Room | 10`2" x 8`2" | Main |
| 2pc Bathroom | 5`10" x 5`4" | Main |
| 4pc Ensuite bath | 8`0" x 4`11" | Second |
| 4pc Bathroom | 7`11" x 4`11" | Second |
| Flex Space | 8`6" x 5`11" | Second |
| Bedroom - Primary | 14`9" x 11`8" | Second |
| Bedroom | 10`1" x 8`4" | Second |
| Bedroom | 12`2" x 8`2" | Second |

