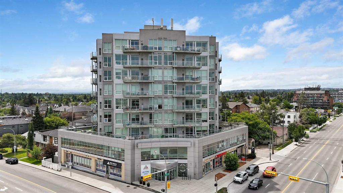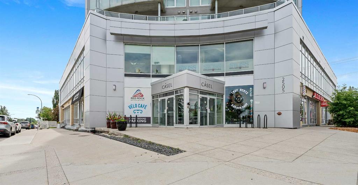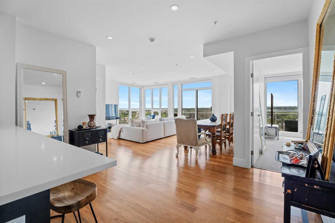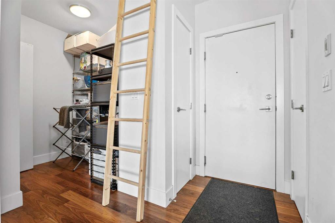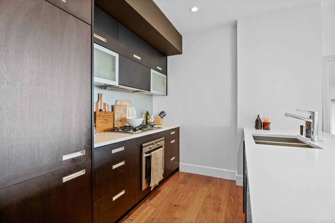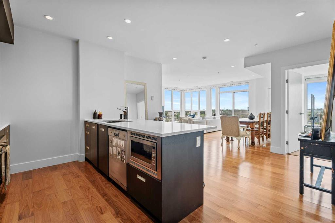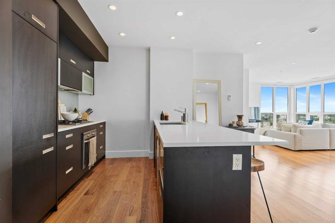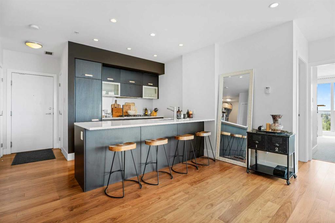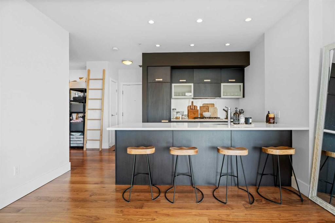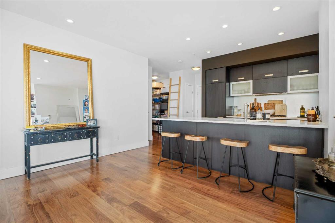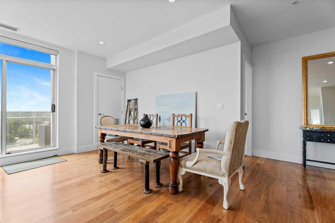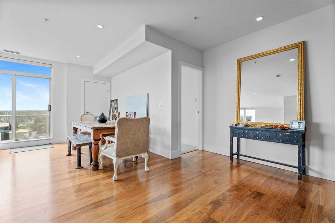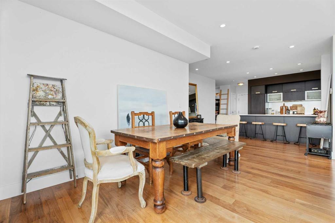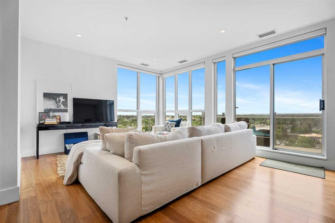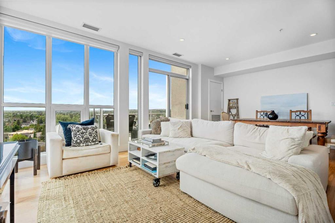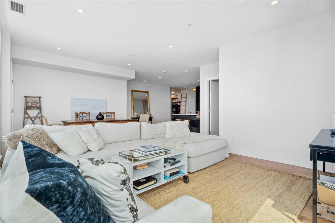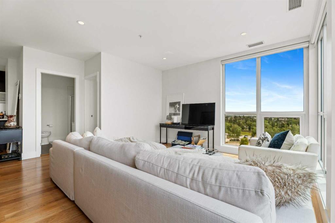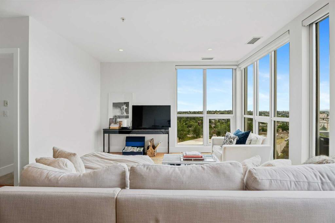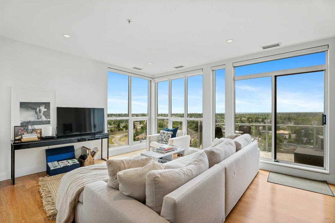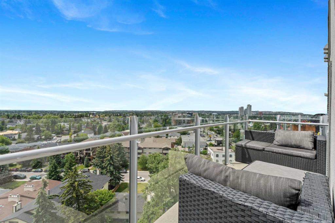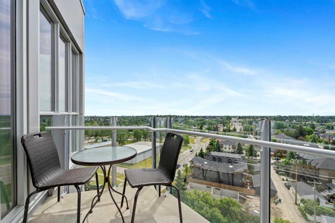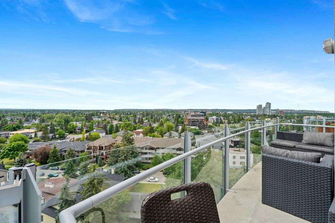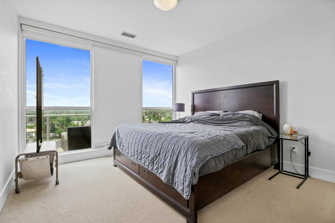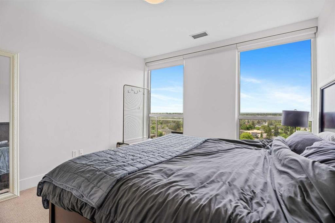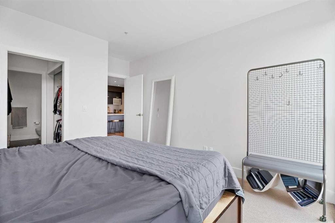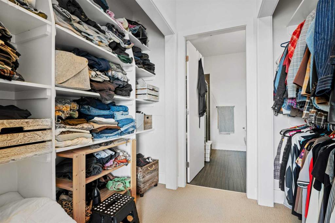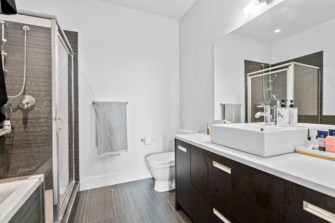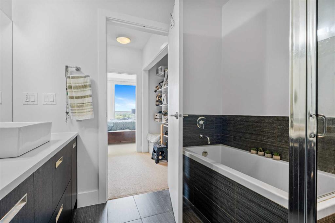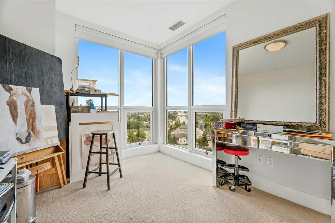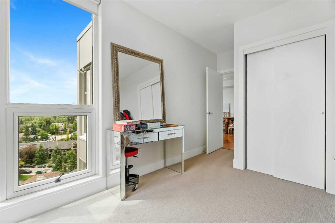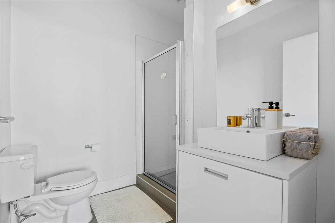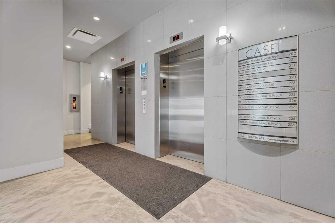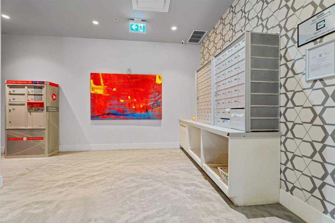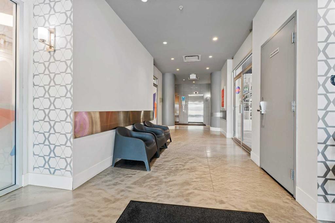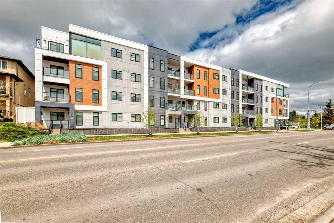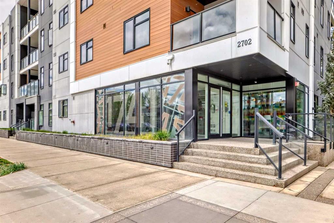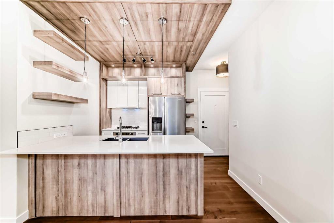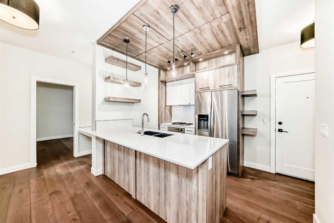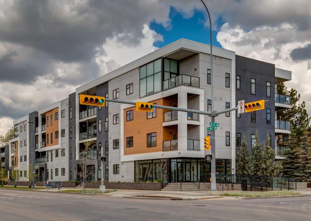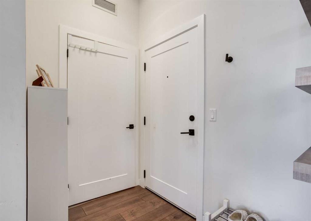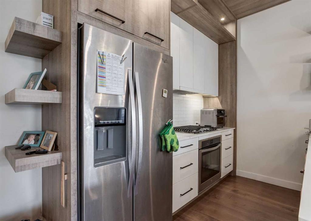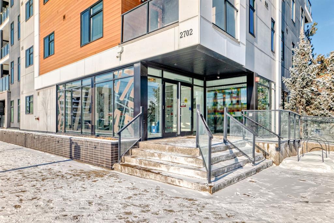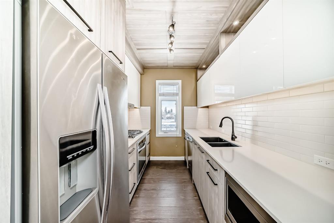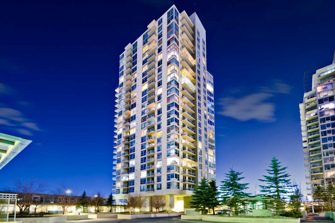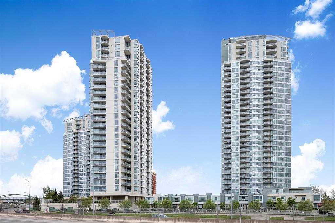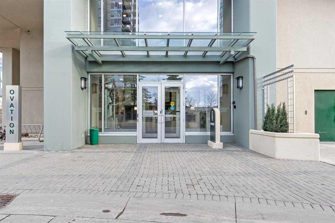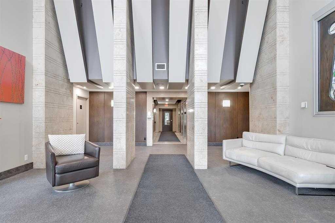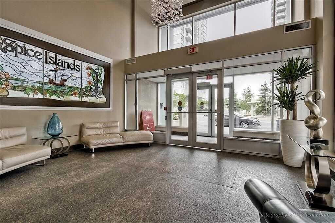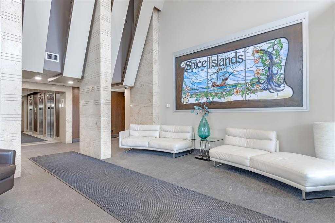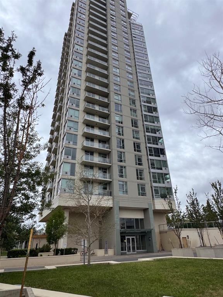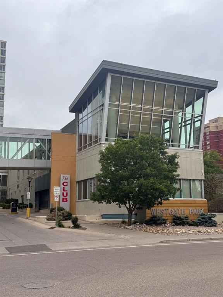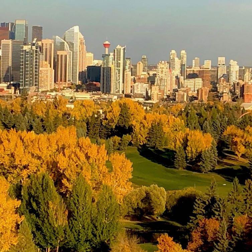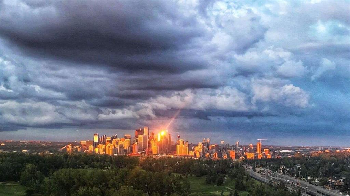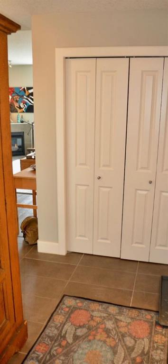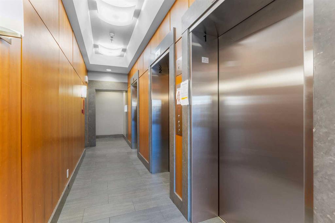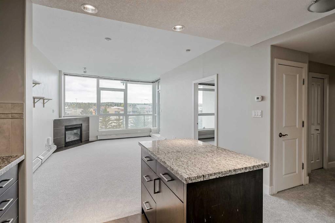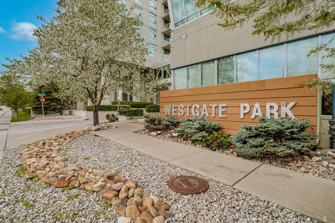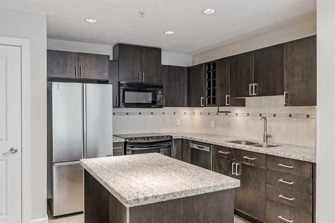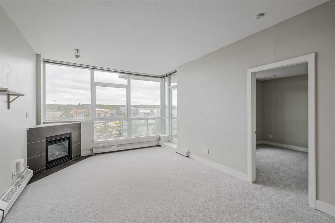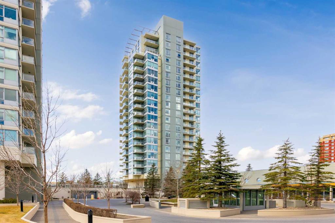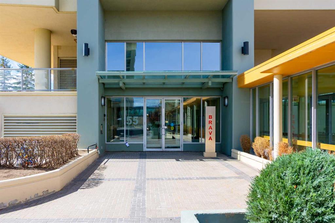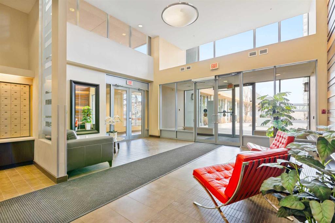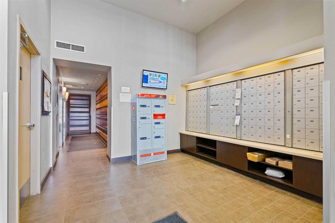905, 2505 17 Avenue SW
Calgary T3E 7V3
MLS® Number: A2236590
$ 429,900
2
BEDROOMS
2 + 0
BATHROOMS
1,174
SQUARE FEET
2011
YEAR BUILT
Discover luxury living in this stunning penthouse unit at The Casel, a premier high-end building in the heart of Calgary. Perched on the top floor, this expansive 2-bedroom, 2-bathroom penthouse unit spans nearly 1,200 square feet, making it one of the largest in the building. Designed to maximize breathtaking panoramic south views, the unit features floor-to-ceiling windows throughout, flooding the space with natural light. The massive balcony offers an unrivaled vantage point to soak in the cityscape. The open-concept layout showcases a luxurious kitchen with quartz countertops, stainless steel appliances, including a gas range and built-in oven, and ample space for a large dining room table. The living room, framed by incredible views, is perfect for entertaining or relaxing. With central air conditioning, the south-facing exposure remains comfortable year-round. The spacious primary bedroom boasts more stunning views and a lavish ensuite bathroom with a separate shower and tub. The second bedroom, equally impressive with its own spectacular views, is complemented by a second full bathroom. Ample storage, in-unit laundry, and titled parking add convenience, while the building’s amenities—Liquor Drops, True Gents Barbershop, Village Flatbread Co., the award-winning Cassis Bistro, an ophthalmologist, and a denture clinic—elevate the lifestyle. With quick access to downtown Calgary and Crowchild Trail, this penthouse unit offers unparalleled luxury and convenience.
| COMMUNITY | Richmond |
| PROPERTY TYPE | Apartment |
| BUILDING TYPE | High Rise (5+ stories) |
| STYLE | Single Level Unit |
| YEAR BUILT | 2011 |
| SQUARE FOOTAGE | 1,174 |
| BEDROOMS | 2 |
| BATHROOMS | 2.00 |
| BASEMENT | |
| AMENITIES | |
| APPLIANCES | Built-In Oven, Dishwasher, Dryer, Gas Range, Microwave, Range Hood, Refrigerator, Washer, Window Coverings |
| COOLING | Central Air |
| FIREPLACE | N/A |
| FLOORING | Ceramic Tile, Hardwood |
| HEATING | Forced Air |
| LAUNDRY | In Unit |
| LOT FEATURES | |
| PARKING | Underground |
| RESTRICTIONS | Pet Restrictions or Board approval Required |
| ROOF | |
| TITLE | Fee Simple |
| BROKER | Real Estate Professionals Inc. |
| ROOMS | DIMENSIONS (m) | LEVEL |
|---|---|---|
| 3pc Bathroom | Main | |
| 4pc Ensuite bath | Main | |
| Bedroom | 10`7" x 10`7" | Main |
| Dining Room | 16`11" x 13`1" | Main |
| Kitchen | 15`2" x 13`8" | Main |
| Living Room | 16`11" x 12`2" | Main |
| Bedroom - Primary | 15`3" x 12`0" | Main |
| Storage | 6`9" x 6`7" | Main |

