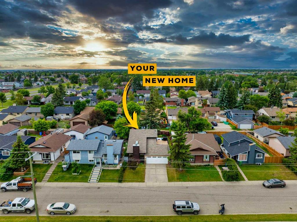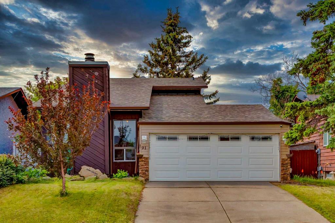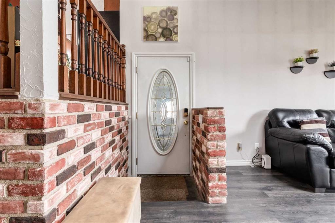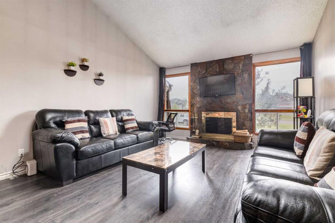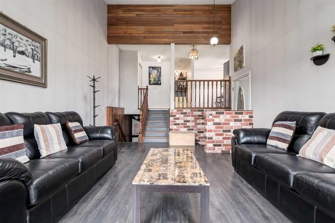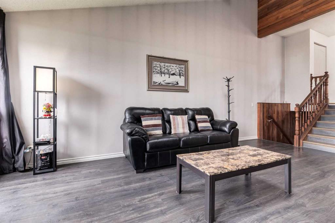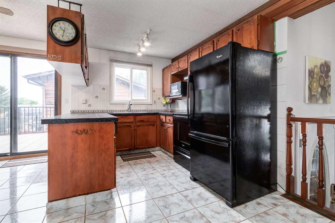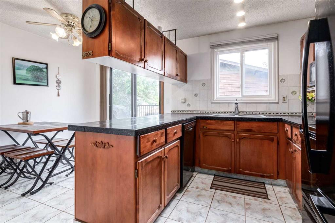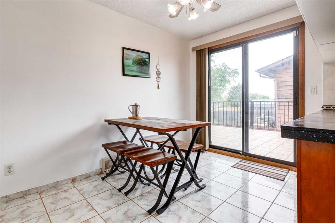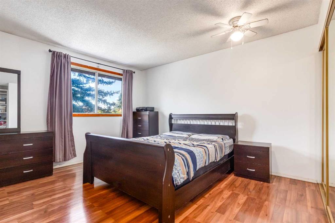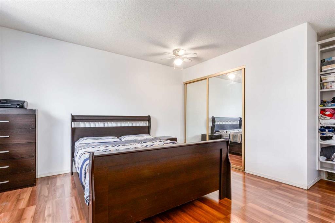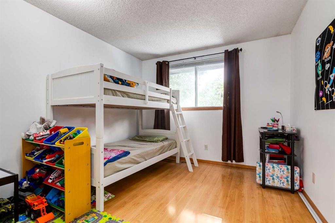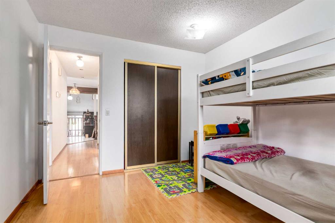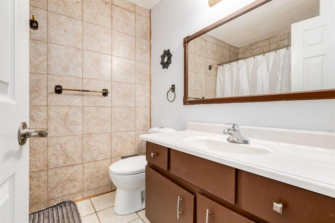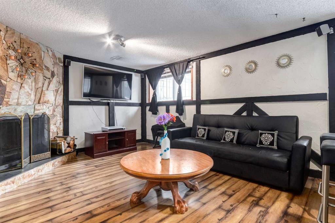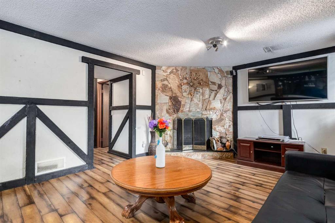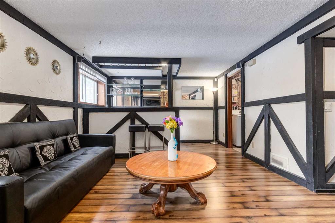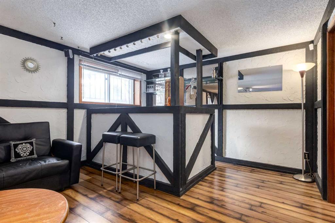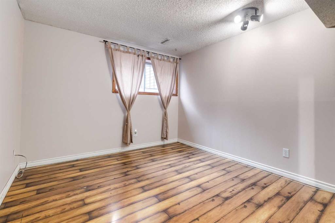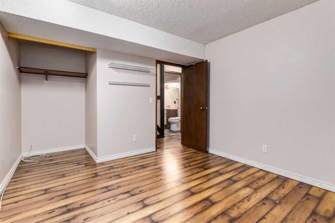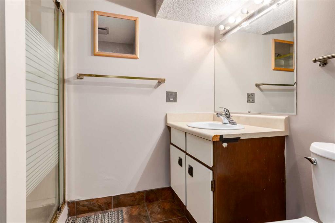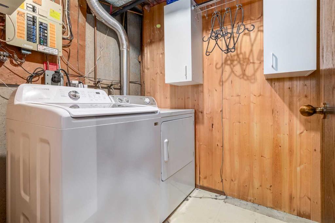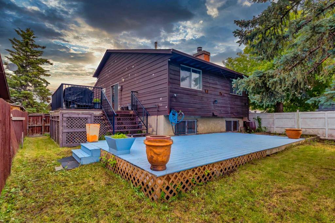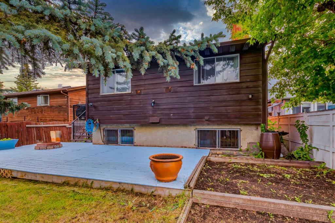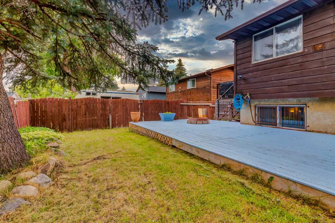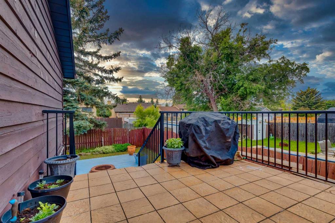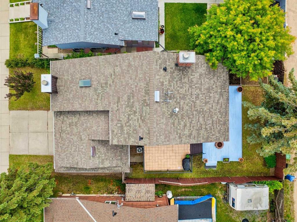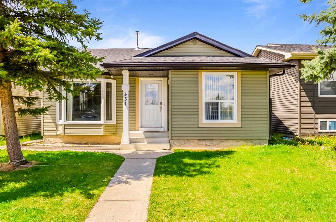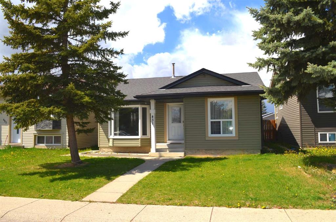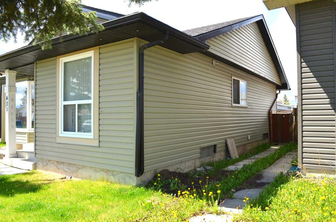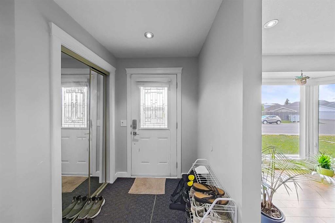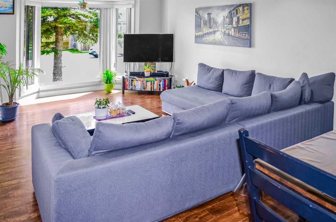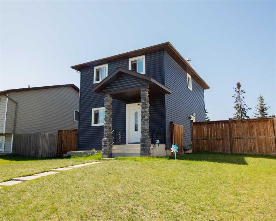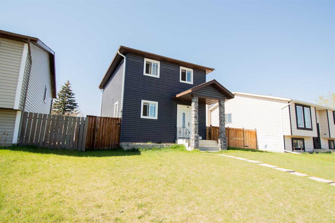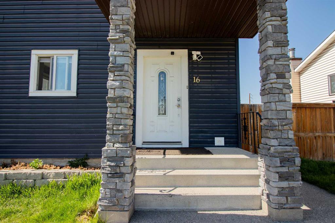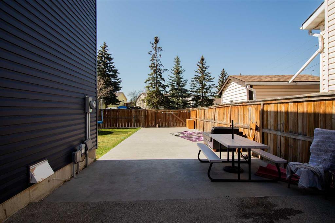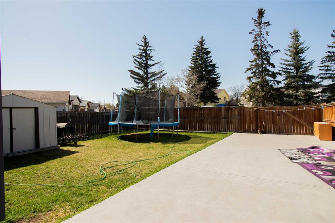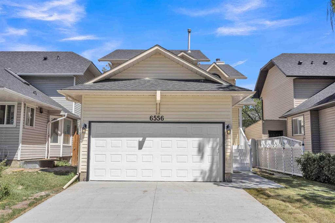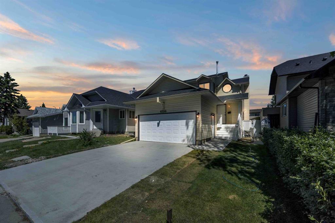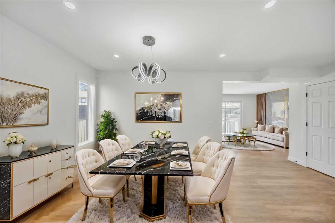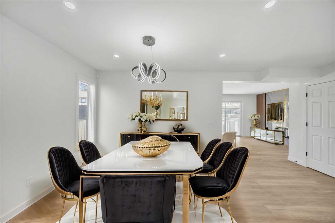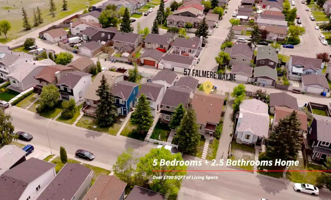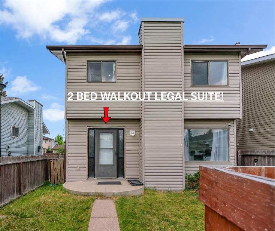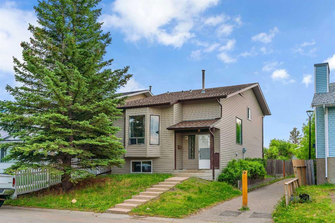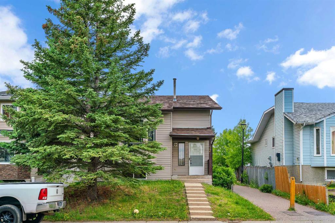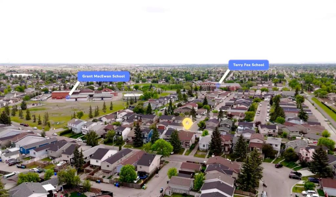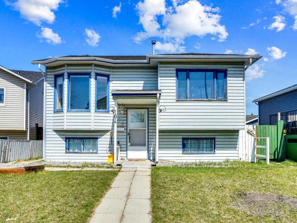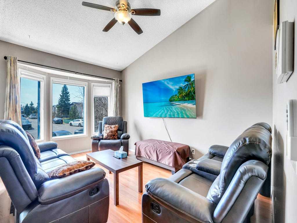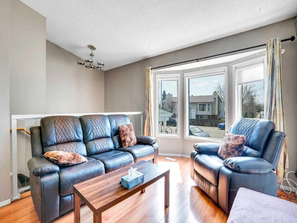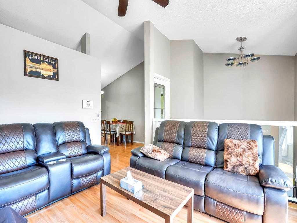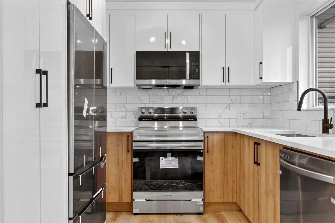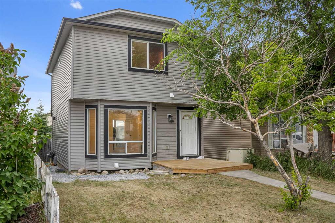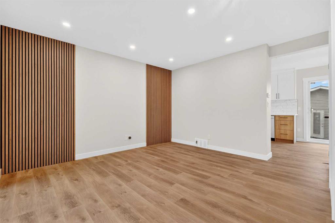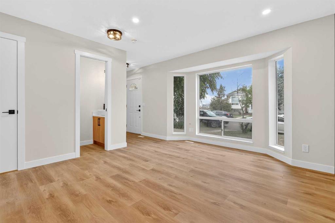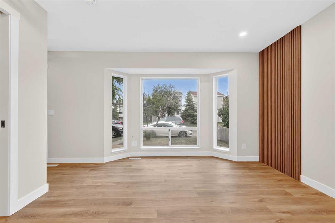91 Castleridge Crescent NE
Calgary T3J 1N6
MLS® Number: A2224200
$ 560,000
3
BEDROOMS
2 + 0
BATHROOMS
1,017
SQUARE FEET
1981
YEAR BUILT
Welcome to this charming 3-level split home that offers comfort, character, and convenience. With a newer roof, updated siding, and a high-efficiency furnace, this property is move-in ready. Inside, you’ll find 3 bedrooms and 2 full bathrooms thoughtfully laid out across a unique split level design. The developed basement adds even more living space with a spacious bedroom, full bathroom, cozy second living room, and a wet bar. Enjoy outdoor living in the large backyard featuring a raised deck and back alley access. The front attached garage, along with ample driveway and street parking, makes this home ideal for families looking for additional parking. This home is located with easy access to Metis Trail and just a short drive to CrossIron Mills and the Calgary International Airport. Full of charm and practical features, this home is a must see, don’t miss out!
| COMMUNITY | Castleridge |
| PROPERTY TYPE | Detached |
| BUILDING TYPE | House |
| STYLE | 3 Level Split |
| YEAR BUILT | 1981 |
| SQUARE FOOTAGE | 1,017 |
| BEDROOMS | 3 |
| BATHROOMS | 2.00 |
| BASEMENT | Crawl Space, Finished, Full |
| AMENITIES | |
| APPLIANCES | Dryer, Electric Stove, Microwave, Refrigerator, Washer |
| COOLING | Central Air |
| FIREPLACE | Wood Burning |
| FLOORING | Ceramic Tile, Hardwood, Laminate |
| HEATING | Forced Air |
| LAUNDRY | In Basement |
| LOT FEATURES | Back Lane, Landscaped |
| PARKING | Double Garage Attached |
| RESTRICTIONS | Utility Right Of Way |
| ROOF | Asphalt Shingle |
| TITLE | Fee Simple |
| BROKER | Real Broker |
| ROOMS | DIMENSIONS (m) | LEVEL |
|---|---|---|
| Family Room | 15`5" x 12`2" | Lower |
| Other | 7`2" x 6`0" | Lower |
| Bedroom | 112`10" x 10`1" | Lower |
| 3pc Bathroom | 7`7" x 6`5" | Lower |
| Laundry | 10`10" x 5`4" | Lower |
| Storage | 19`2" x 12`3" | Lower |
| Foyer | 4`2" x 3`7" | Main |
| Living Room | 19`10" x 13`1" | Main |
| Dining Room | 12`4" x 7`0" | Second |
| Bedroom - Primary | 12`10" x 12`6" | Second |
| Bedroom | 11`4" x 10`1" | Second |
| 4pc Bathroom | 7`4" x 6`6" | Second |
| Kitchen | 12`4" x 8`2" | Second |

