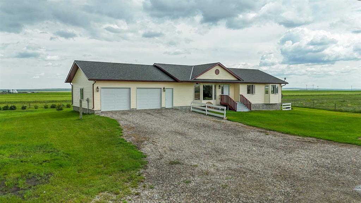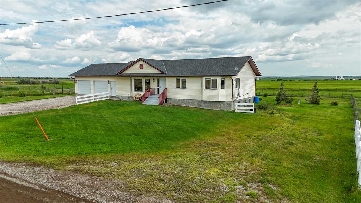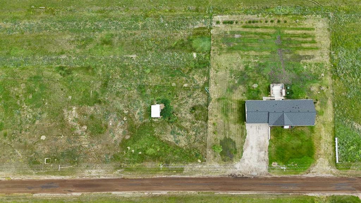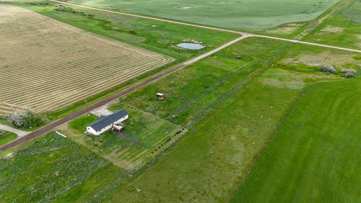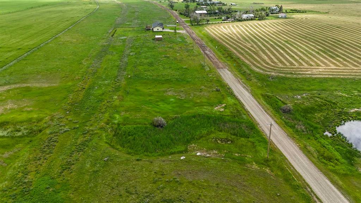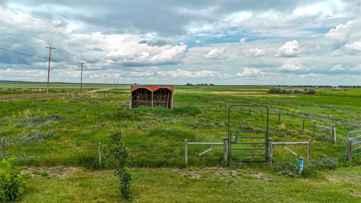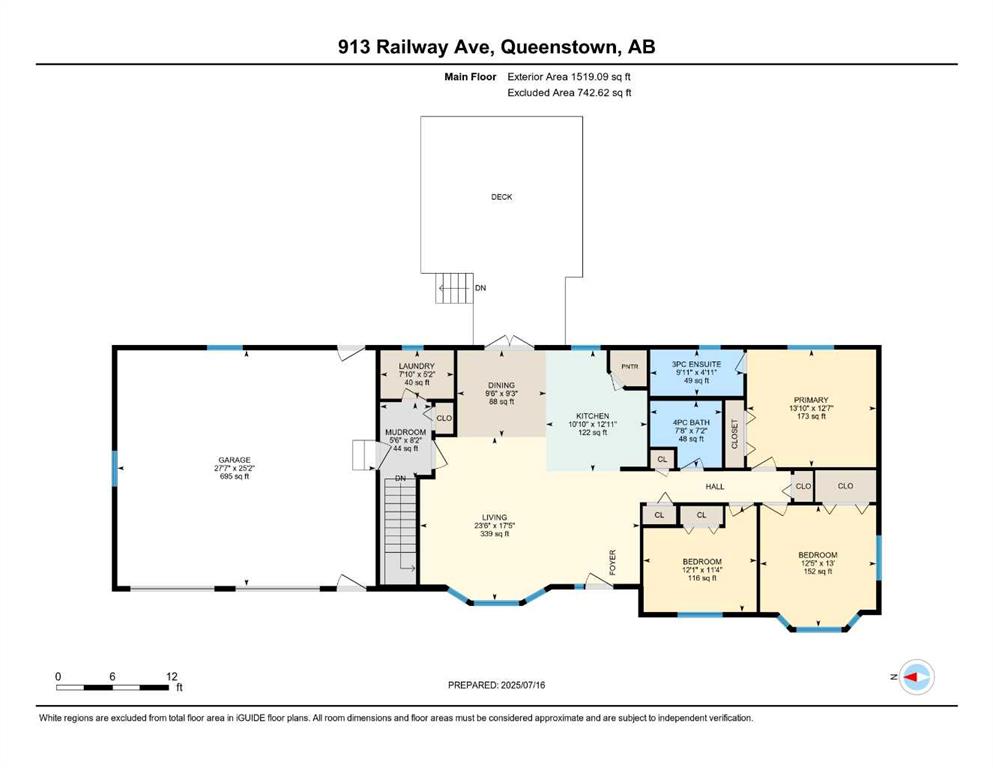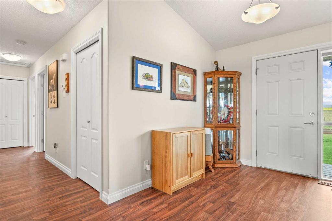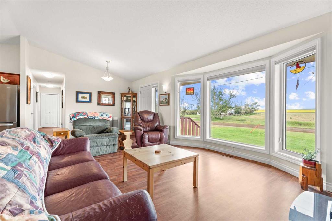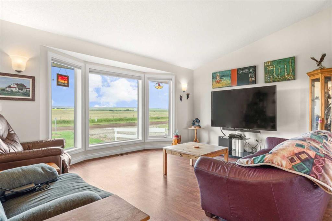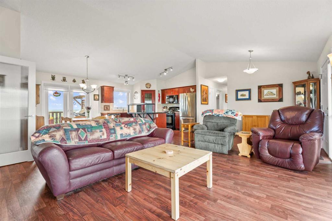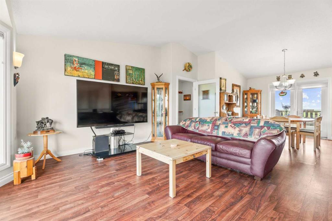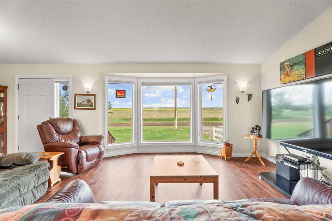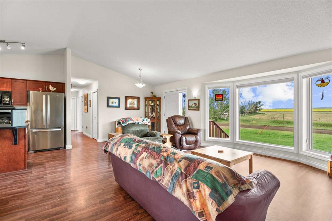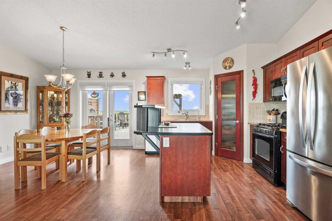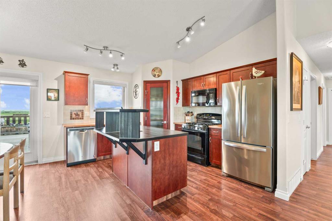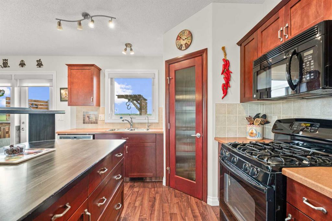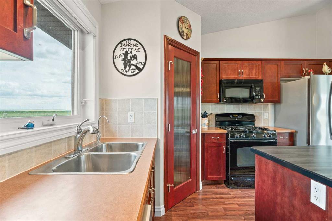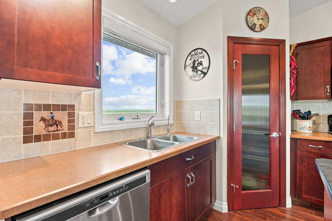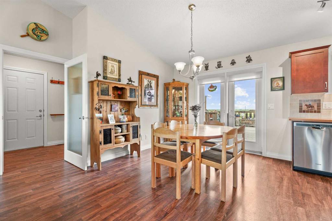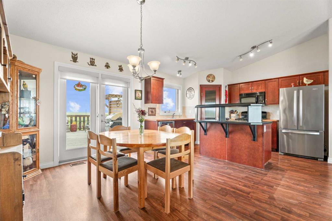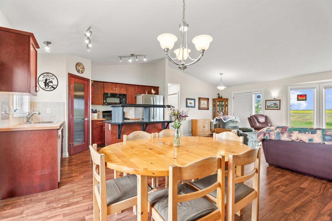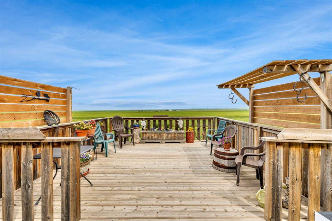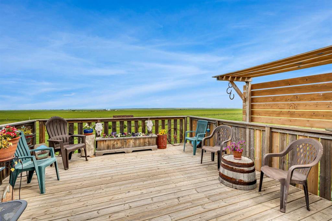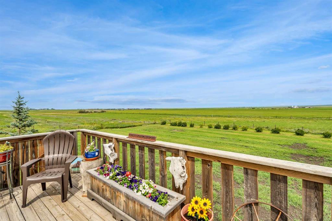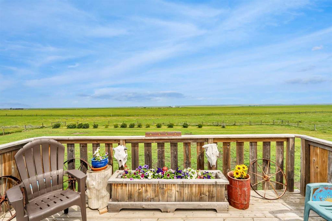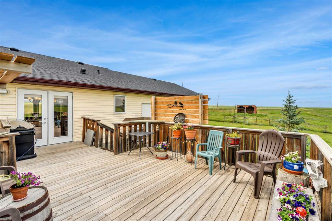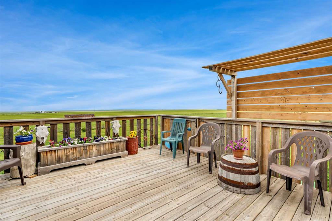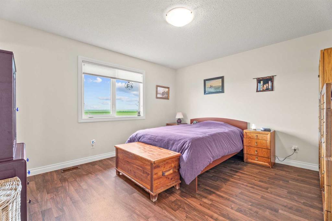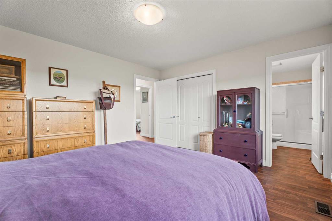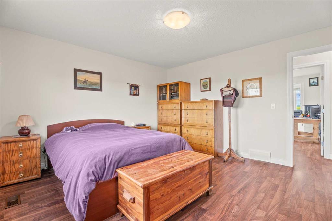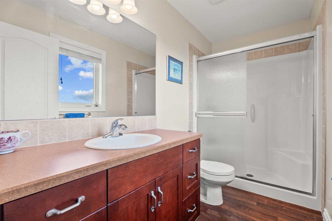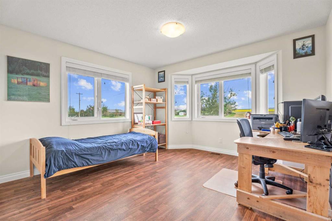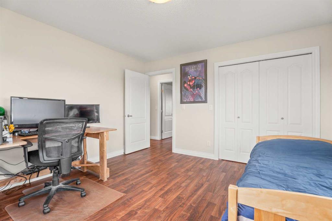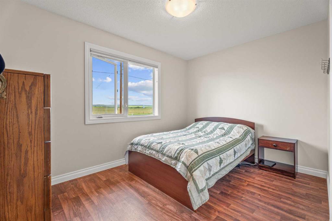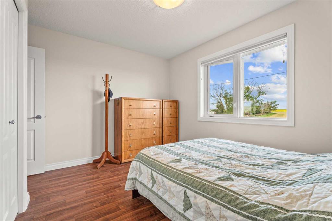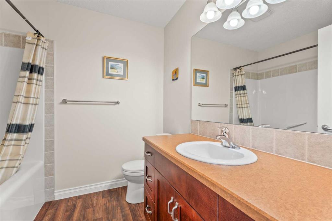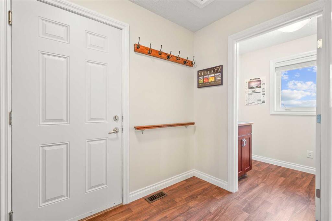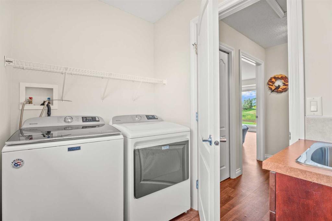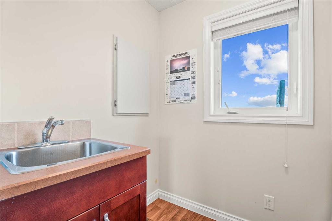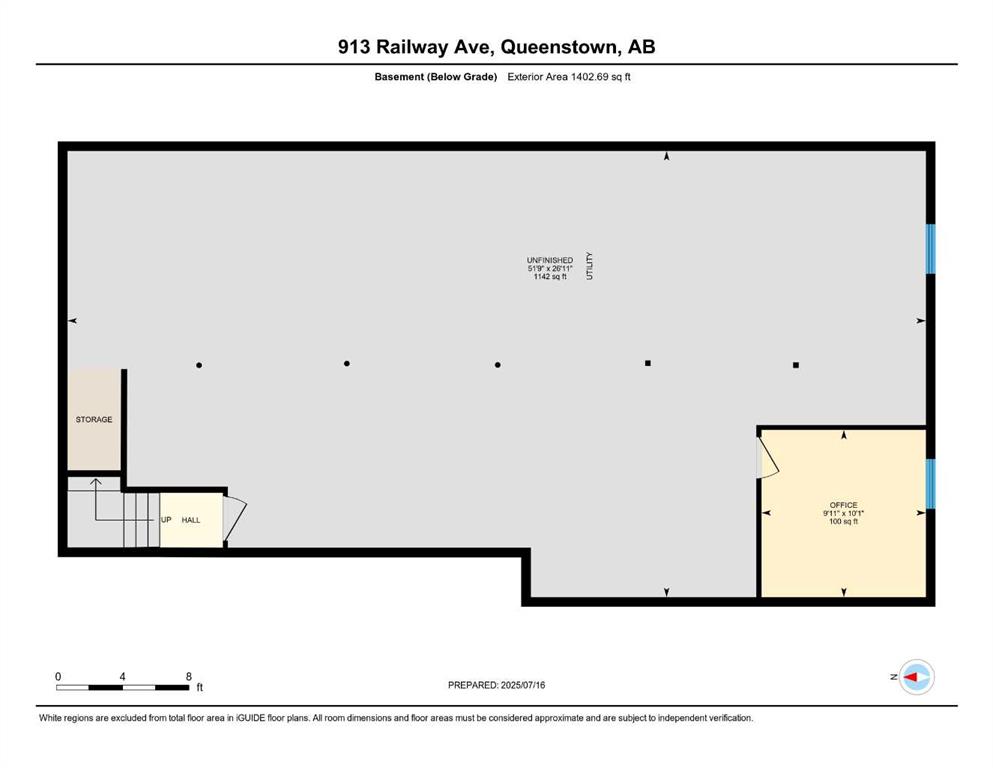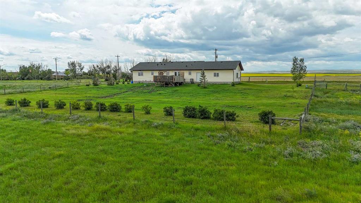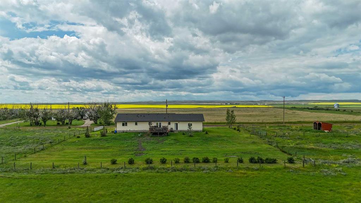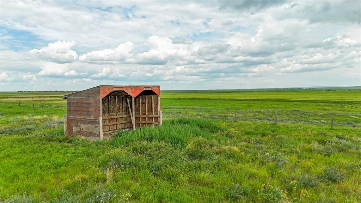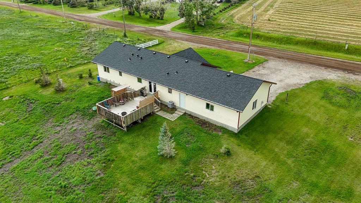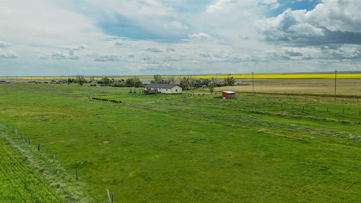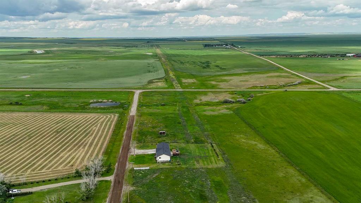913 Railway Avenue
Queenstown T0L 1L0
MLS® Number: A2241094
$ 539,000
3
BEDROOMS
2 + 0
BATHROOMS
1,519
SQUARE FEET
2008
YEAR BUILT
Nestled on 3.85 acres in the quiet hamlet of Queenstown, this beautifully maintained bungalow offers space, light, and functionality both inside and out. Conveniently located just north of Milo, and the beautiful McGregor Lake! The main level features 3 bedrooms and 2 full bathrooms, which includes a spacious primary with a walk-in closet and 3-piece ensuite. The bright, open living room boasts vaulted ceilings and a bay window with west-facing views of the Buffalo Hills, perfect for sunset watching over the mountains. Enjoy your morning coffee on the east-facing deck, soaking in peaceful prairie sunrises. The kitchen offers a gas stove, corner pantry, and reverse osmosis water to the sink, and central air conditioning keeps the home comfortable year-round. The oversized double attached garage is heated – great for winters or working on projects, and a backup generator provides peace of mind in any season. The main floor laundry room with sink presents everyday convenience. Downstairs, the unfinished basement with 9-foot ceilings includes an office space and loads of potential for future development. Outside, the property is horse-ready with fenced pasture and a shelter already in place. Recent upgrades include a new roof, new septic tank with fully pressurized field, and newer washer and dryer, so you can move in and enjoy with confidence. If you're looking for wide-open space, beautiful views, and the comforts of home, this acreage is ready to welcome you. Make sure to view the 3D tour, and book your private showing today!
| COMMUNITY | |
| PROPERTY TYPE | Detached |
| BUILDING TYPE | House |
| STYLE | Acreage with Residence, Bungalow |
| YEAR BUILT | 2008 |
| SQUARE FOOTAGE | 1,519 |
| BEDROOMS | 3 |
| BATHROOMS | 2.00 |
| BASEMENT | Full, Unfinished |
| AMENITIES | |
| APPLIANCES | Central Air Conditioner, Dishwasher, Dryer, Garage Control(s), Gas Stove, Microwave, Refrigerator, Washer, Window Coverings |
| COOLING | Central Air |
| FIREPLACE | N/A |
| FLOORING | Linoleum |
| HEATING | Forced Air |
| LAUNDRY | Main Level |
| LOT FEATURES | Level, No Neighbours Behind, Pasture |
| PARKING | Double Garage Attached, Oversized |
| RESTRICTIONS | None Known |
| ROOF | Asphalt Shingle |
| TITLE | Fee Simple |
| BROKER | CIR Realty |
| ROOMS | DIMENSIONS (m) | LEVEL |
|---|---|---|
| 3pc Ensuite bath | 4`11" x 9`11" | Main |
| 4pc Bathroom | 7`2" x 7`8" | Main |
| Bedroom | 11`4" x 12`1" | Main |
| Bedroom | 13`0" x 12`5" | Main |
| Dining Room | 9`3" x 9`6" | Main |
| Kitchen | 12`11" x 10`10" | Main |
| Laundry | 5`2" x 7`10" | Main |
| Living Room | 17`5" x 23`6" | Main |
| Mud Room | 8`2" x 5`6" | Main |
| Bedroom - Primary | 12`7" x 13`10" | Main |

