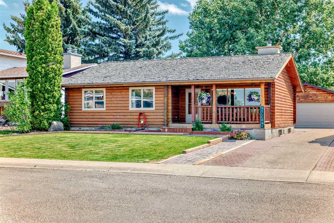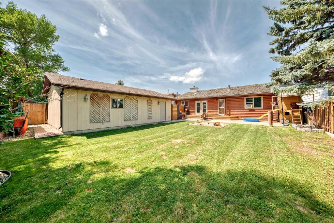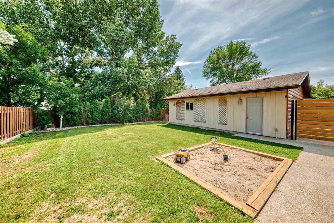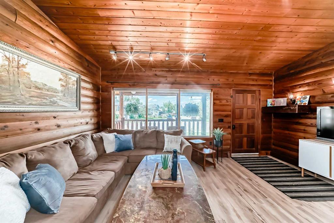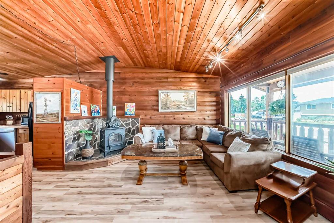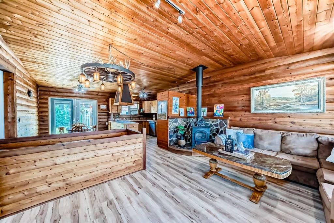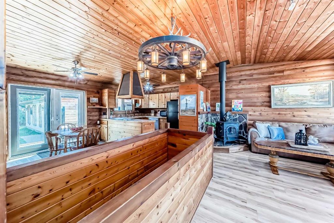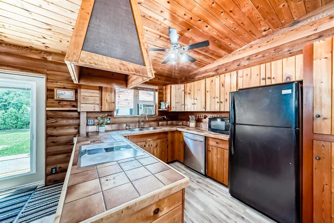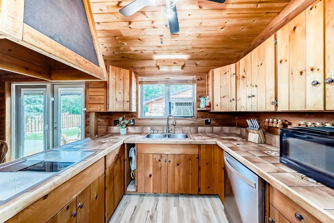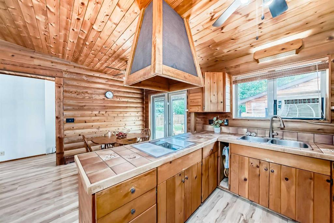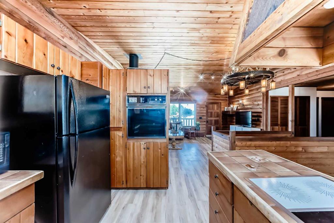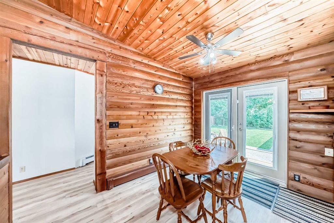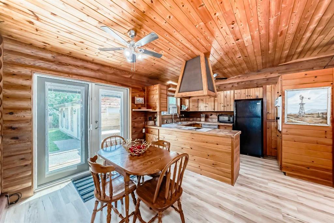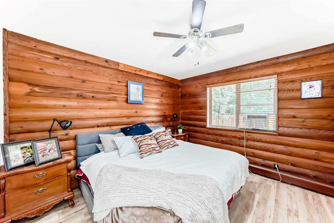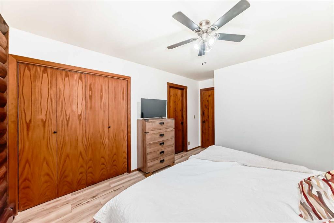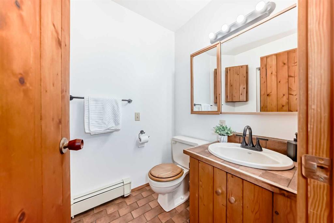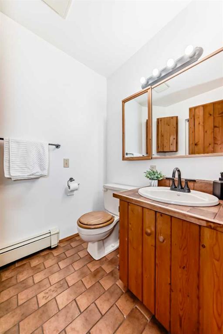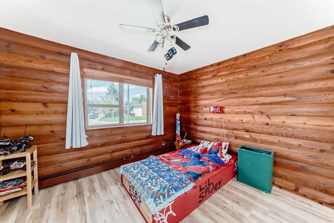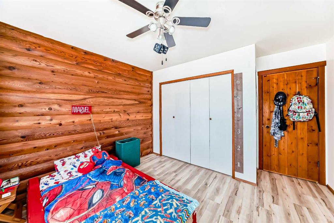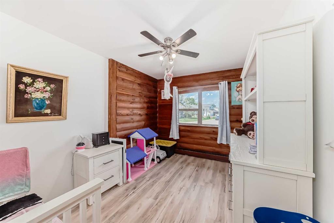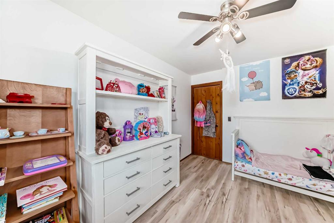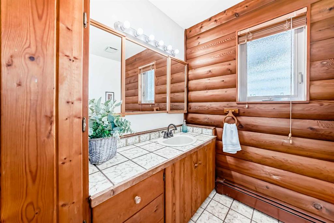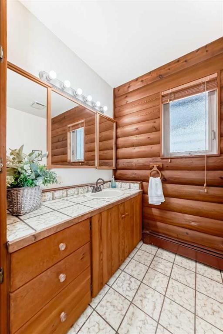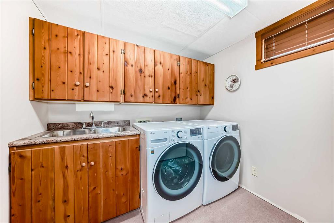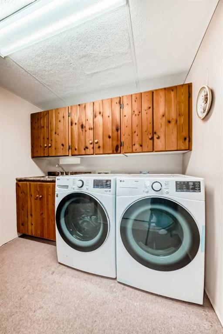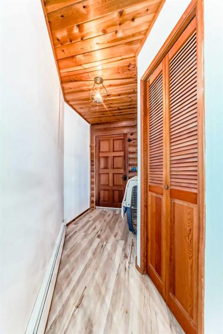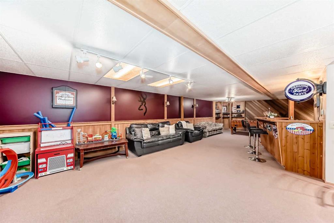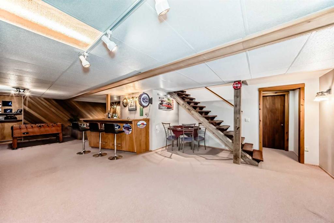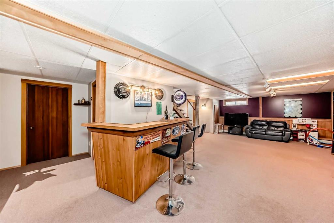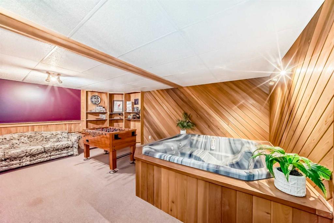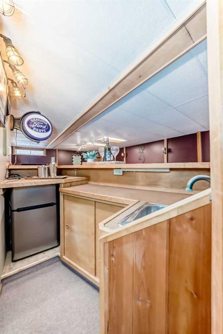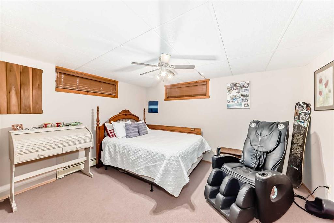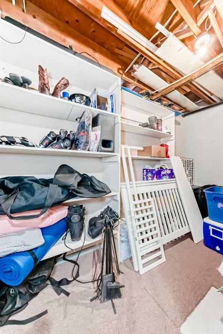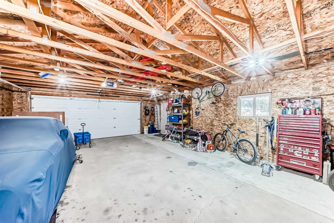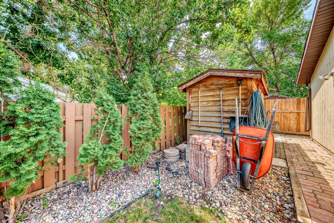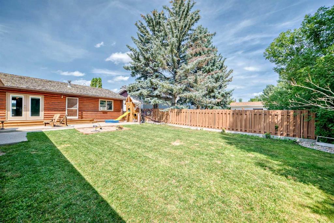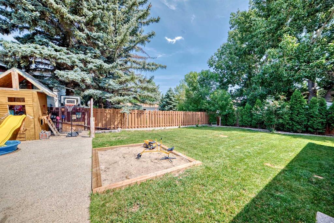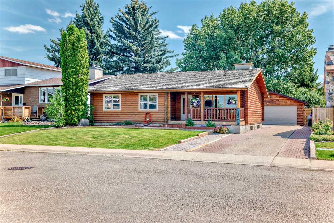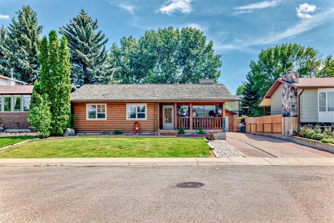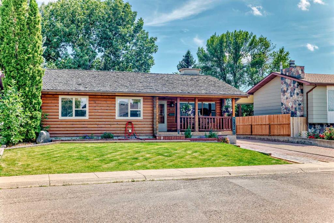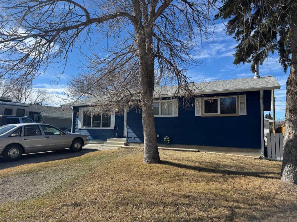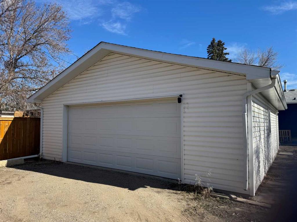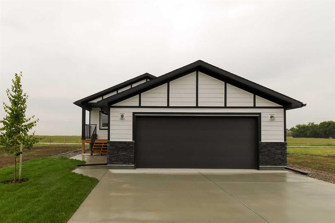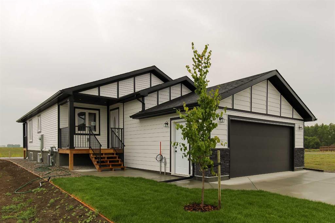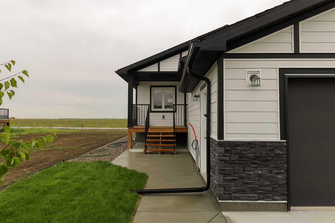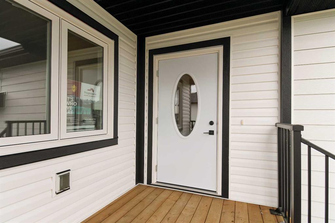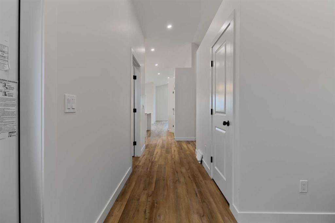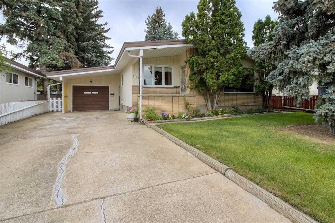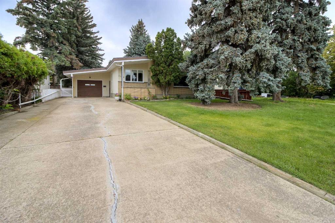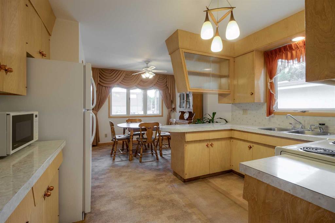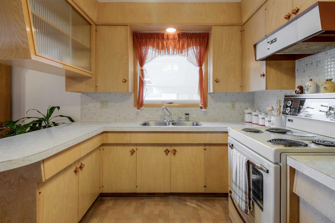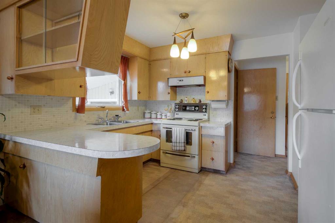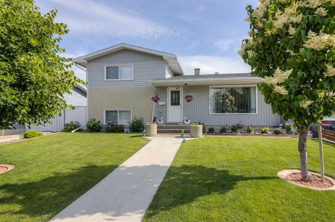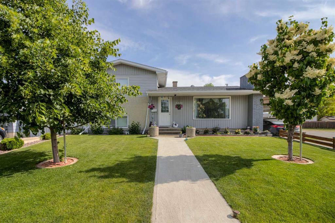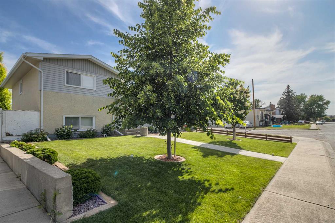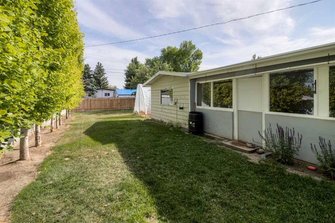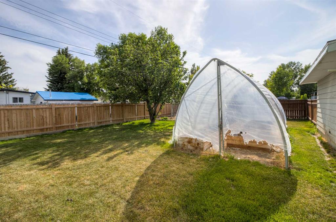$ 429,900
4
BEDROOMS
3 + 0
BATHROOMS
1,270
SQUARE FEET
1982
YEAR BUILT
Welcome to this truly unique and charming BUNGALOW now available in Coaldale, AB — offering all the coolest cabin vibes without having to leave town! Features 29 X 21 DETACHED GARAGE, RV PARKING -OVER 85 FT. long driveway, SOUTH exposure backyard, large master with en-suite, solid wood throughout and wood burning fireplace. From the moment you step inside, you’ll fall in love with the warm, inviting feel of this home, complete with a cozy fireplace, rustic details, and an open-concept layout perfect for modern living. With 4 spacious bedrooms (3 up) and 3 bathrooms, there’s plenty of room for family, guests, or a home office. The home has a total of 2,569 sq. ft. of fully developed living space, providing space to spread out and relax. Head downstairs and you’ll find a basement full of possibilities with one bedroom, one bathroom, wet bar, sauna and hot tub! Outside, the lush, fully fenced yard offers privacy and mature landscaping, perfect for kids, pets, or simply soaking up the outdoors. A detached double garage rounds out this incredible package.We’re absolutely in love with this one-of-a-kind home… are you?
| COMMUNITY | |
| PROPERTY TYPE | Detached |
| BUILDING TYPE | House |
| STYLE | Bungalow |
| YEAR BUILT | 1982 |
| SQUARE FOOTAGE | 1,270 |
| BEDROOMS | 4 |
| BATHROOMS | 3.00 |
| BASEMENT | Finished, Full |
| AMENITIES | |
| APPLIANCES | Built-In Oven, Electric Cooktop, Garage Control(s), Range Hood, Refrigerator, Washer/Dryer, Window Coverings |
| COOLING | None, Wall/Window Unit(s) |
| FIREPLACE | Family Room, Wood Burning |
| FLOORING | Carpet, Laminate, Tile |
| HEATING | Boiler, Natural Gas |
| LAUNDRY | In Basement, Laundry Room |
| LOT FEATURES | Back Yard, Few Trees, Front Yard, Landscaped, Lawn, Private, Rectangular Lot, Standard Shaped Lot |
| PARKING | Concrete Driveway, Double Garage Detached, Front Drive, Garage Door Opener, Garage Faces Front, Off Street, Oversized, RV Access/Parking |
| RESTRICTIONS | None Known |
| ROOF | Shake |
| TITLE | Fee Simple |
| BROKER | Century 21 Foothills South Real Estate |
| ROOMS | DIMENSIONS (m) | LEVEL |
|---|---|---|
| Family Room | 37`10" x 20`8" | Basement |
| Bedroom | 10`10" x 13`4" | Basement |
| Laundry | 10`7" x 7`11" | Basement |
| Storage | 11`0" x 6`3" | Basement |
| 3pc Bathroom | Basement | |
| Living Room | 15`5" x 17`4" | Main |
| Kitchen | 8`11" x 12`7" | Main |
| Dining Room | 8`5" x 11`6" | Main |
| Bedroom - Primary | 11`5" x 14`2" | Main |
| 3pc Bathroom | 0`0" x 0`0" | Main |
| Bedroom | 9`3" x 12`4" | Main |
| Bedroom | 11`5" x 12`7" | Main |
| 4pc Bathroom | 0`0" x 0`0" | Main |

