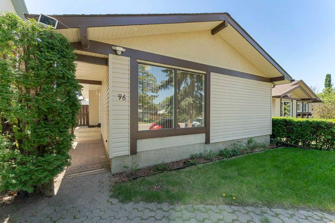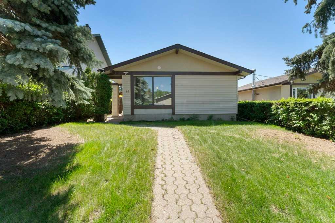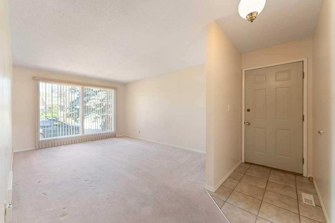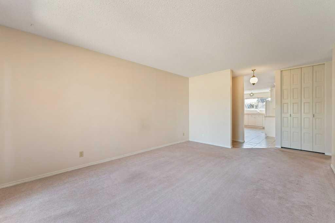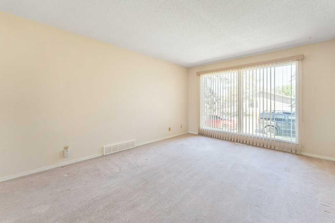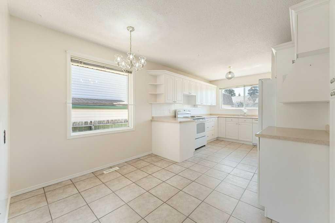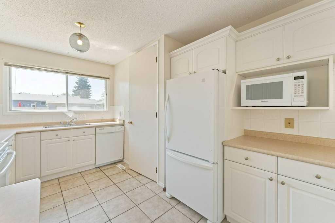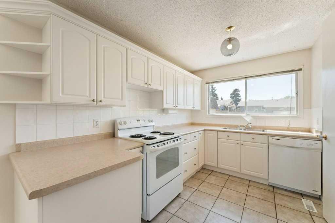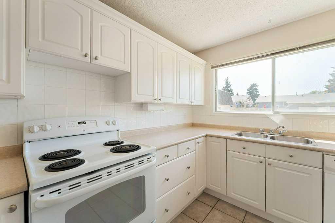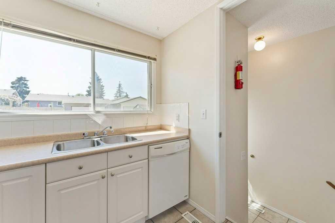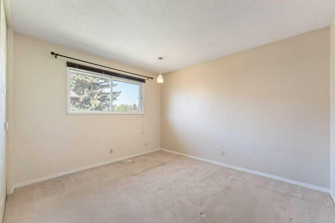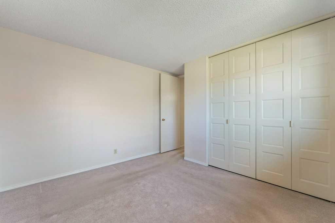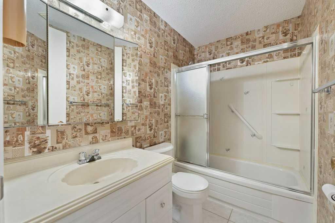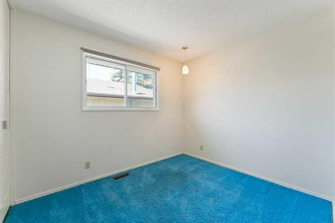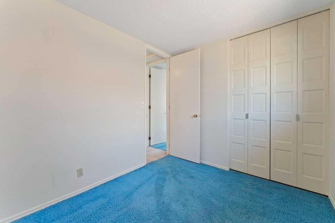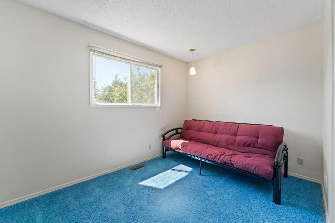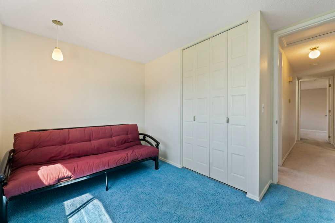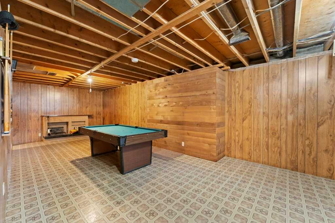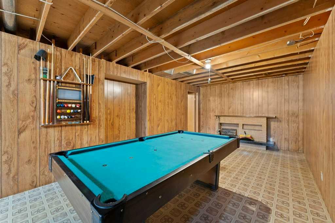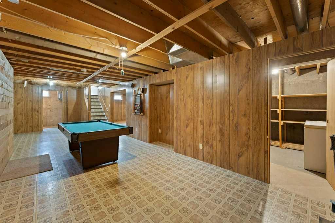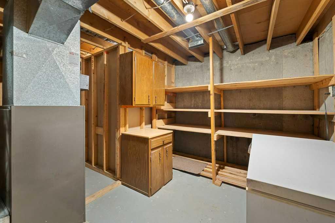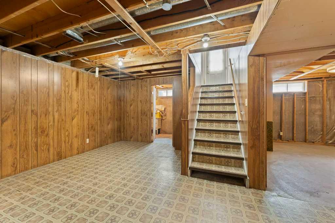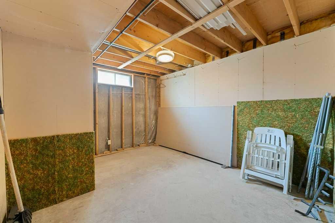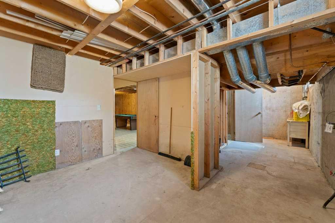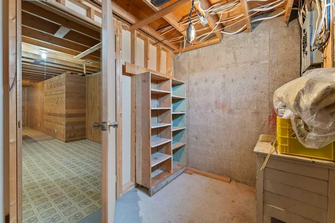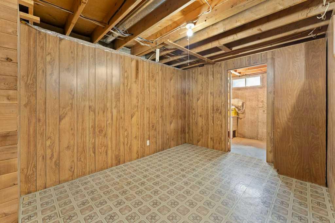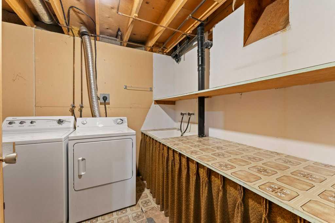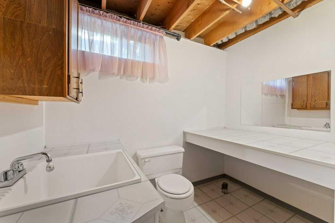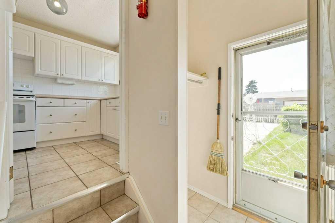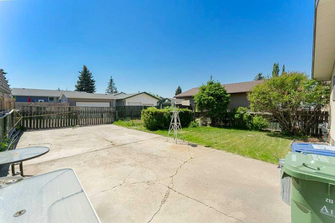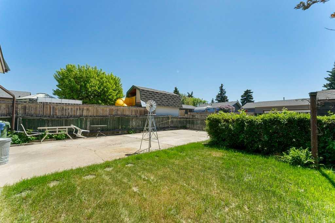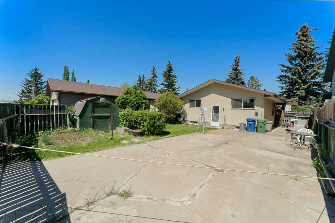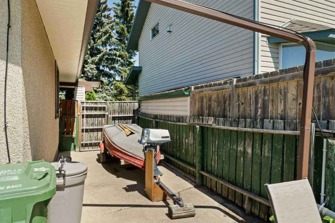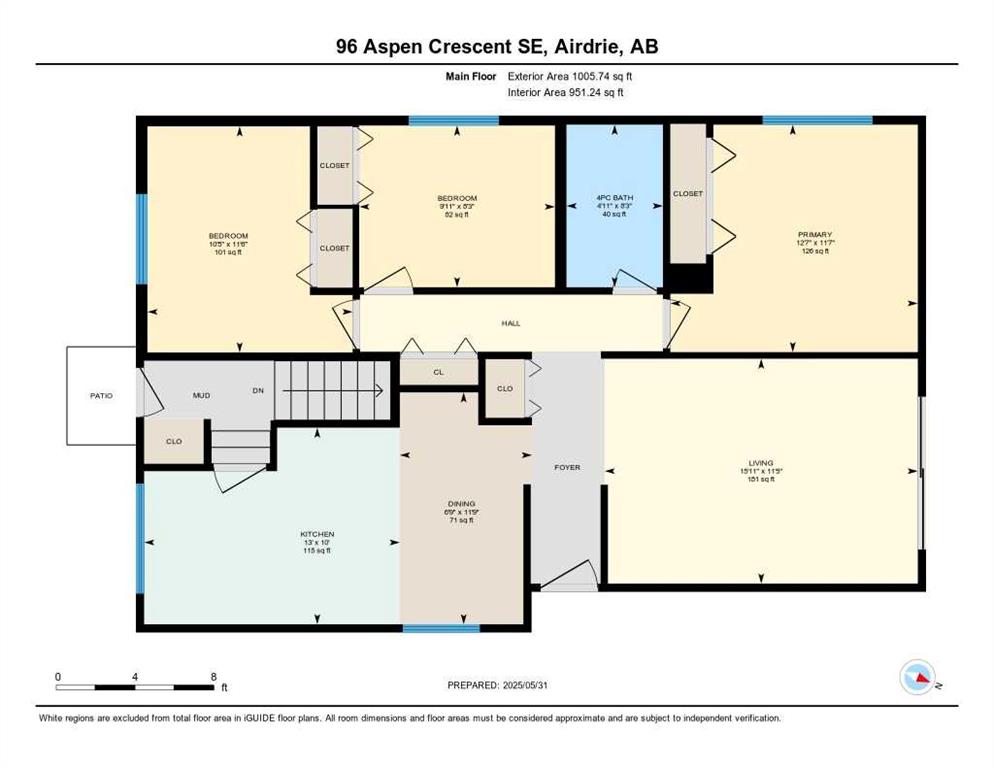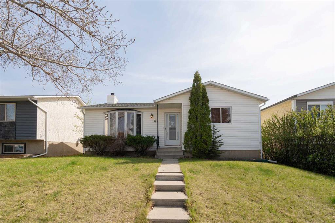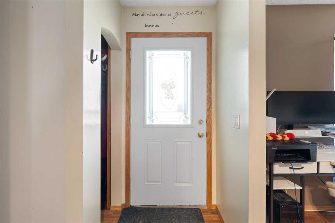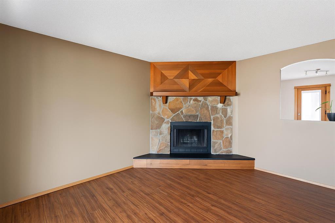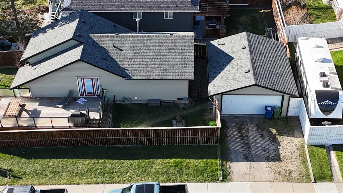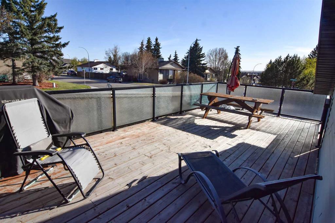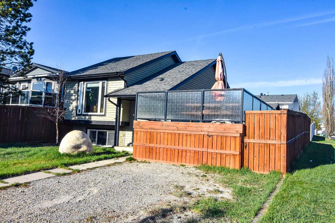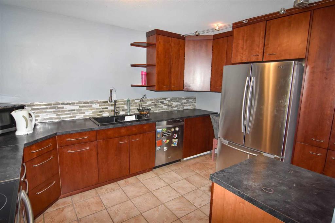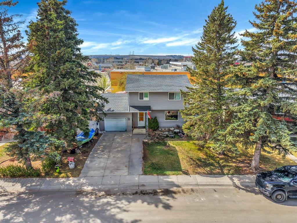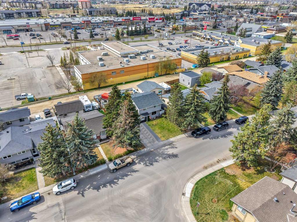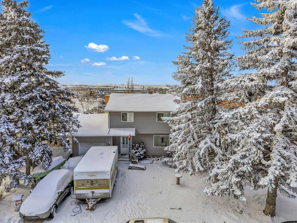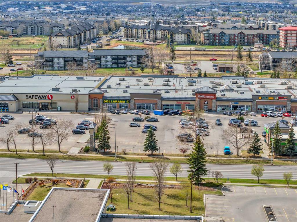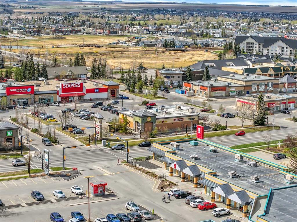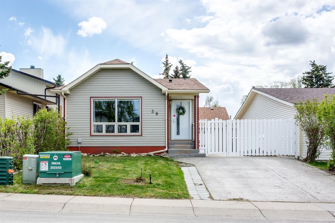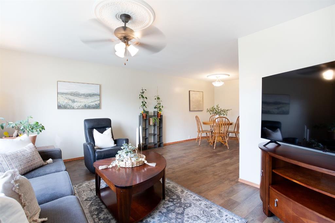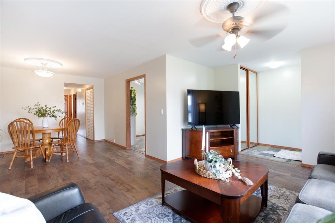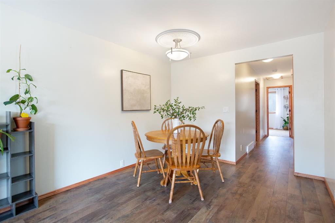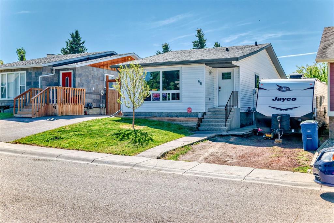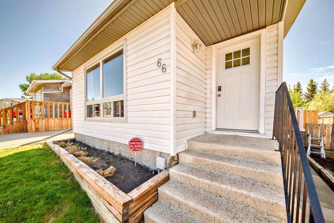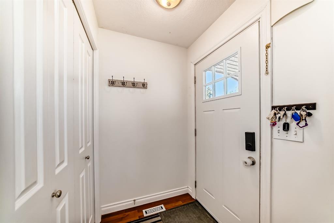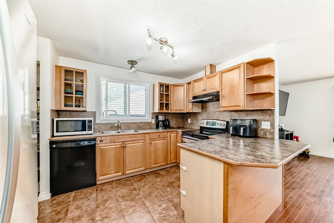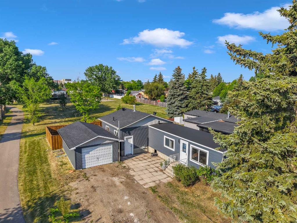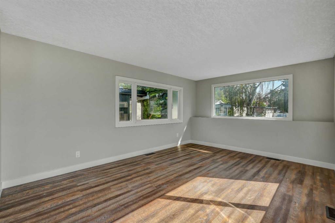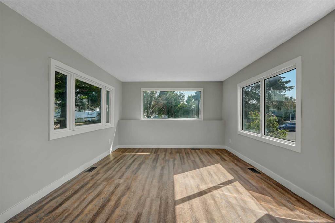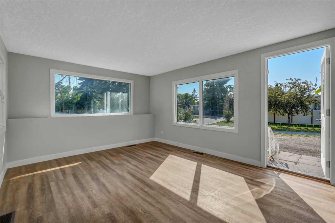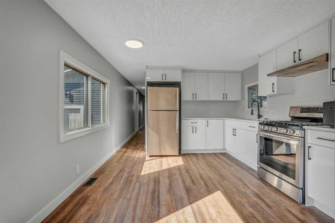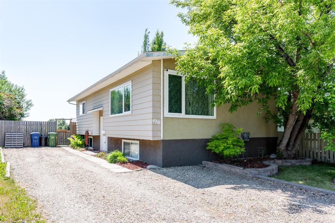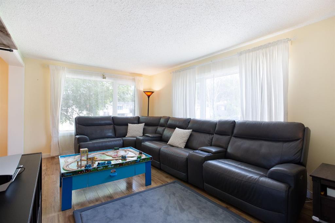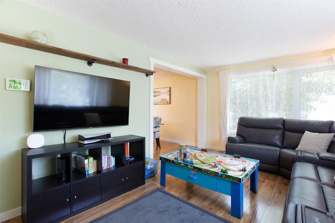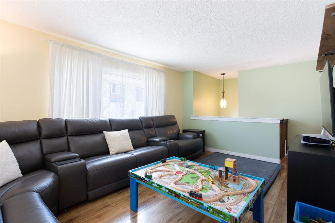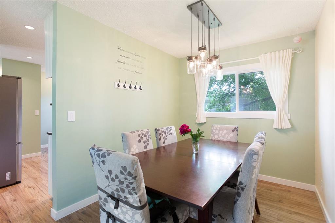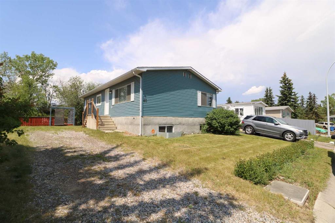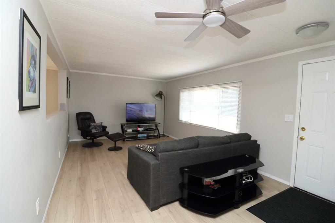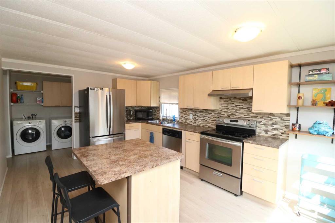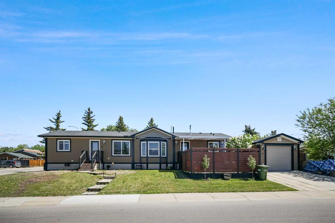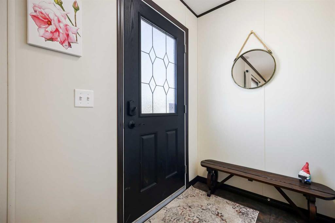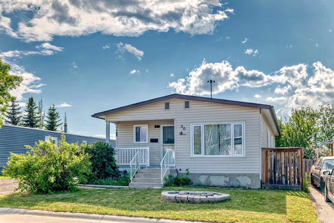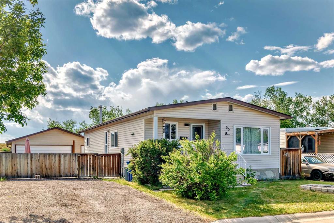96 Aspen Crescent SE
Airdrie T4B1K4
MLS® Number: A2221695
$ 440,000
3
BEDROOMS
1 + 1
BATHROOMS
1977
YEAR BUILT
" Don’t miss the Virtual Tour that captures every detail of this heartfelt opportunity in Airdrie Meadows – the perfect starter home, ideal for downsizing, or a smart investment in the making! " Welcome to 96 Aspen Crescent SE, nestled in the warm and peaceful community of Airdrie Meadows—a place where neighbors still wave hello, kids ride bikes until dusk, and the sense of home is truly alive. Lovingly cared for by the same couple since 1991, this charming 3-bedroom, 2-bathroom bungalow tells a story of warmth, family, and lasting memories. It's more than just a house—it’s a home waiting to begin your next chapter. Step inside to a sun-filled living room, perfect for cozy evenings or lively get-togethers. The open kitchen and dining area is where you’ll cook your favorite meals, share laughter, and connect with loved ones. The main level offers three comfortable bedrooms and a 4-piece bathroom, providing the ideal layout for a young family or those looking to downsize with ease. The partially developed basement—with a separate entrance from the backyard—offers incredible potential: a spacious family room, dedicated laundry area, built-in storage shelves, and a convenient 2-piece washroom with rough-in for a full bath. There’s ample space to develop a fourth bedroom, a children’s play area, or even a private suite—the possibilities are endless! Outside, enjoy a massive backyard—perfect for kids and pets—complete with a storage shed, lawn area, and a concrete double-parking pad ready for your dream oversized double garage. Looking for rental income? With its layout and backyard access, this home offers excellent potential for a future basement suite (subject to city approval). Located in a quiet, family-friendly neighborhood, you’re a few minutes away from schools, shopping, parks, and playgrounds—everything that makes daily life joyful and convenient. Whether you're a first-time buyer, a young family starting fresh, or someone looking for downsizing or an investor seeking future value, this home offers comfort, character, and limitless possibilities. Book your showing today—homes with this much heart don’t stay on the market for long!
| COMMUNITY | Airdrie Meadows |
| PROPERTY TYPE | Detached |
| BUILDING TYPE | House |
| STYLE | Bungalow |
| YEAR BUILT | 1977 |
| SQUARE FOOTAGE | 1,006 |
| BEDROOMS | 3 |
| BATHROOMS | 2.00 |
| BASEMENT | Full, Partially Finished |
| AMENITIES | |
| APPLIANCES | Dryer, Electric Stove, Microwave, Refrigerator, Washer |
| COOLING | None |
| FIREPLACE | None |
| FLOORING | Carpet, Ceramic Tile, Linoleum |
| HEATING | Forced Air, Natural Gas |
| LAUNDRY | In Basement |
| LOT FEATURES | Back Yard, Front Yard, Rectangular Lot |
| PARKING | Alley Access, Parking Pad, Paved |
| RESTRICTIONS | Utility Right Of Way |
| ROOF | Asphalt Shingle |
| TITLE | Fee Simple |
| BROKER | CIR Realty |
| ROOMS | DIMENSIONS (m) | LEVEL |
|---|---|---|
| Game Room | 31`8" x 14`0" | Basement |
| Storage | 24`3" x 12`7" | Basement |
| Laundry | 8`4" x 7`5" | Basement |
| 2pc Bathroom | 8`3" x 7`5" | Basement |
| Furnace/Utility Room | 14`5" x 11`4" | Basement |
| Living Room | 15`11" x 11`5" | Main |
| Kitchen | 13`0" x 10`0" | Main |
| Dining Room | 11`9" x 6`9" | Main |
| Bedroom - Primary | 12`7" x 11`7" | Main |
| 4pc Bathroom | 8`3" x 4`11" | Main |
| Bedroom | 9`11" x 8`3" | Main |
| Bedroom | 11`6" x 10`5" | Main |

