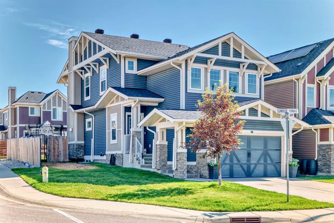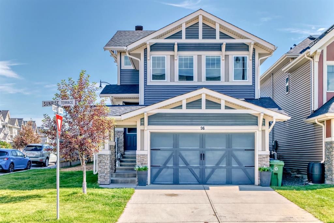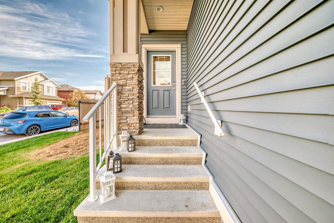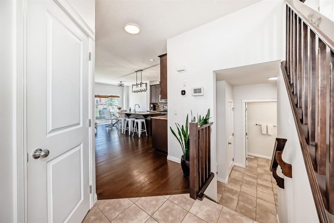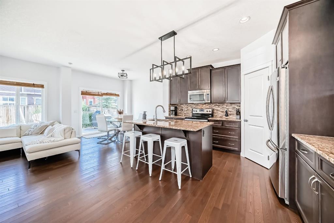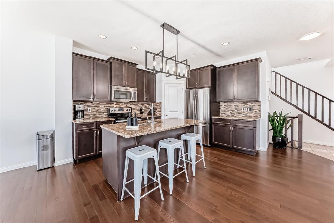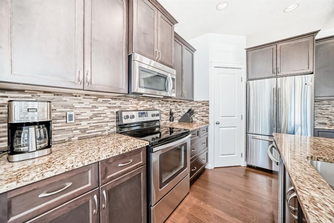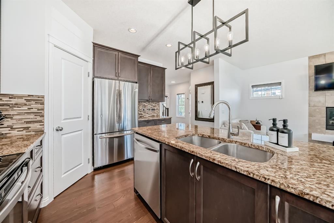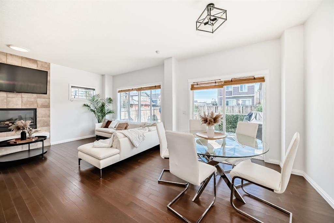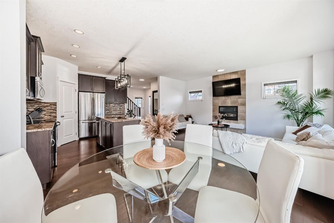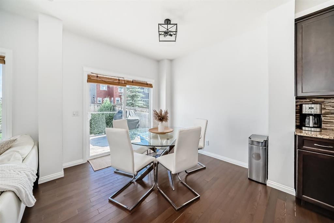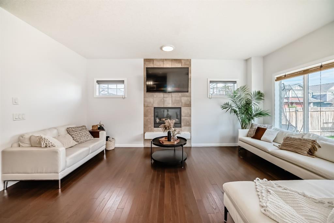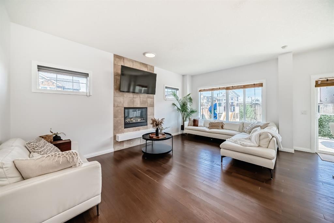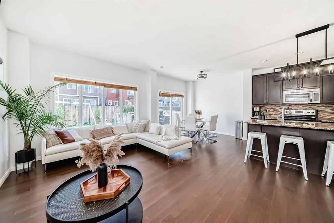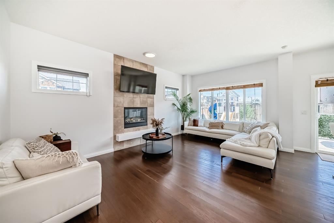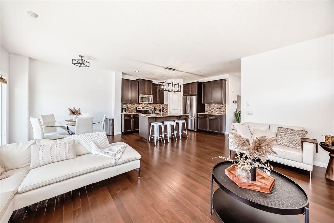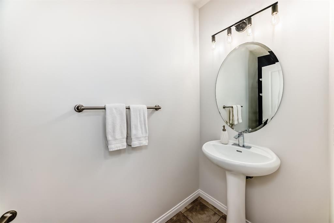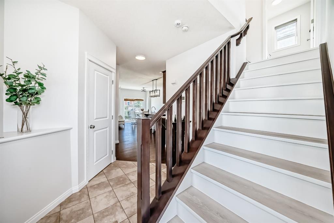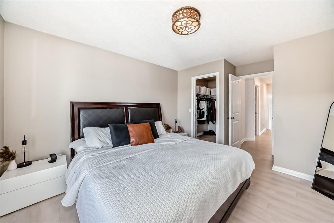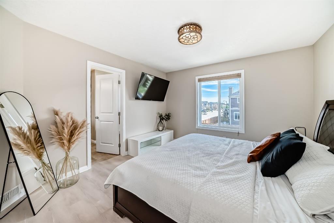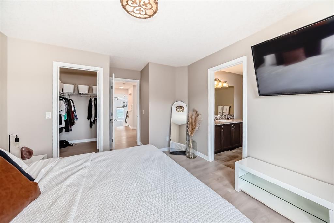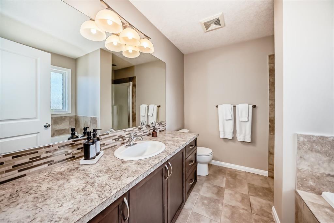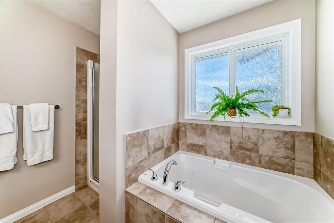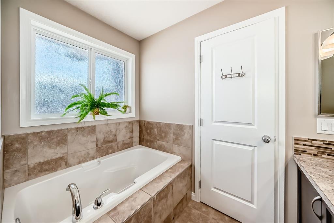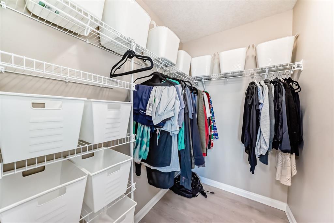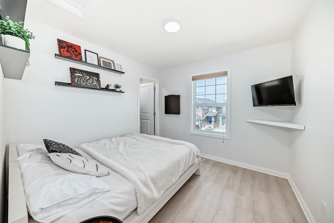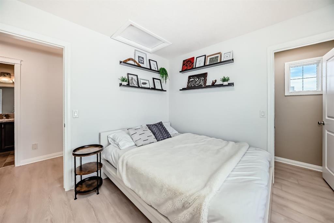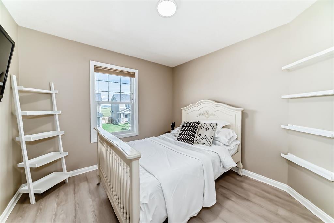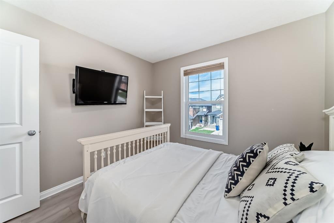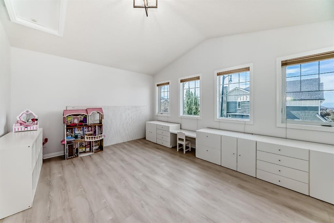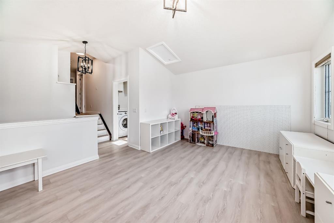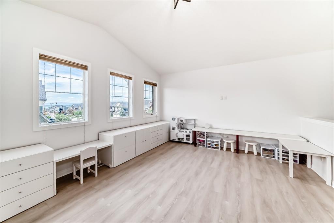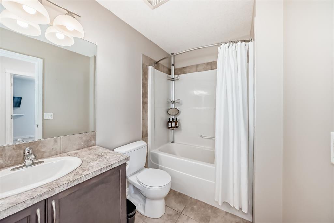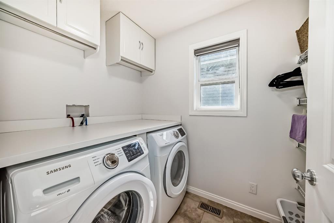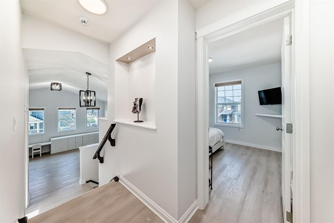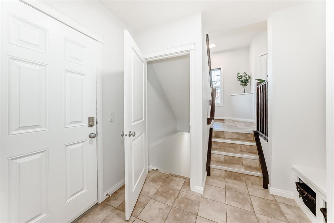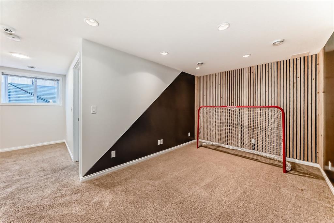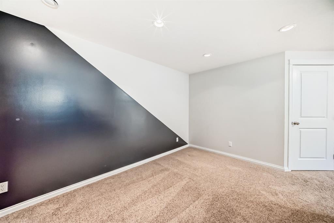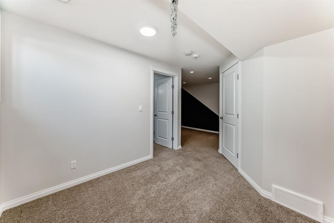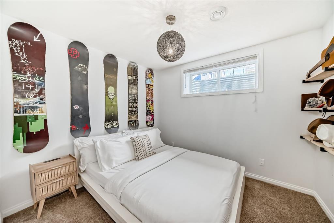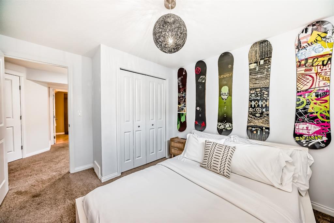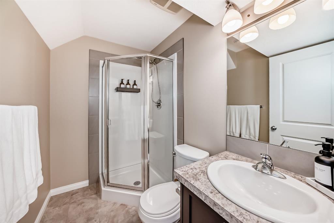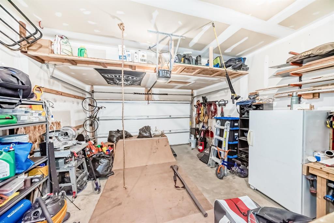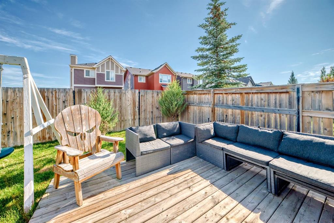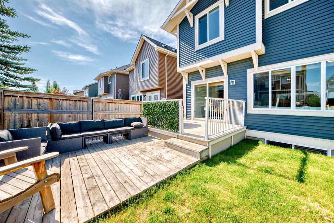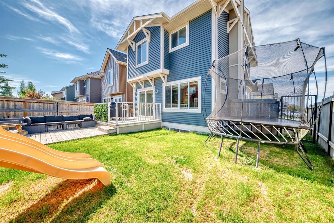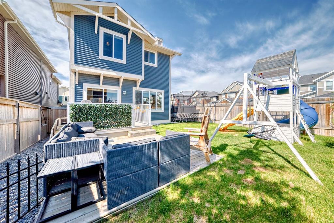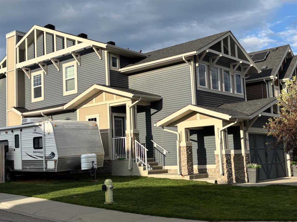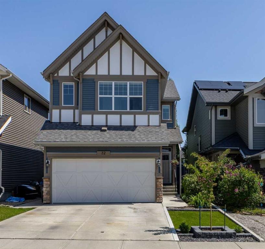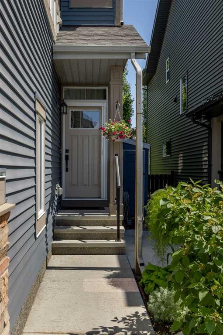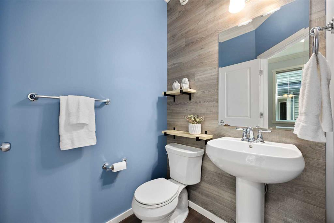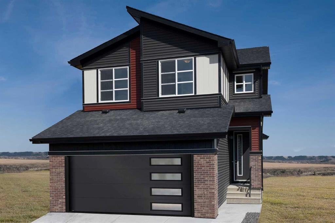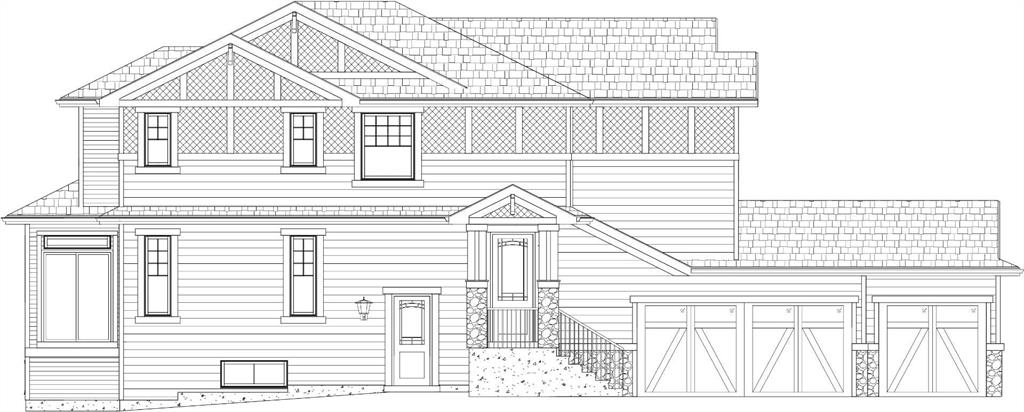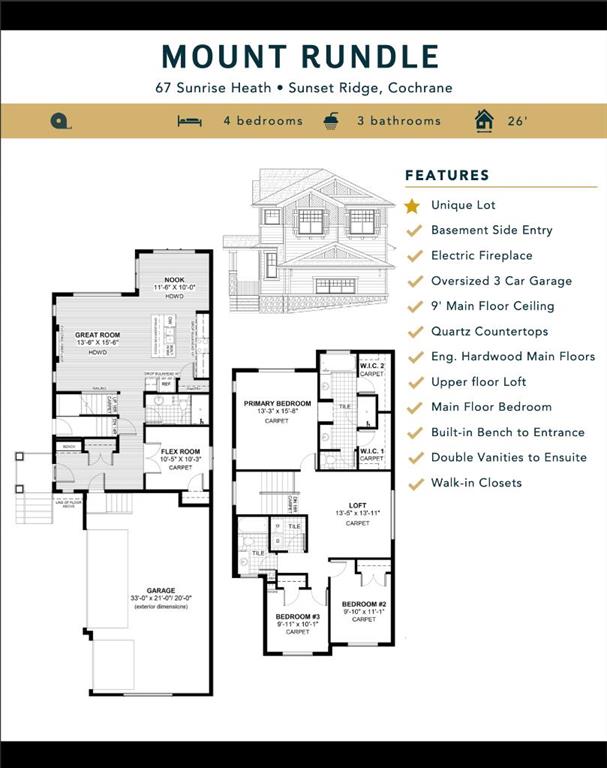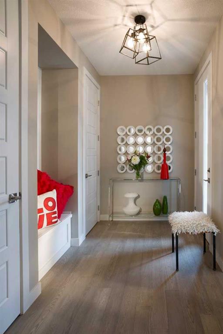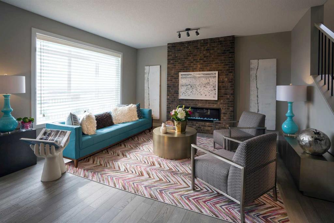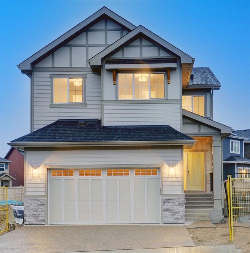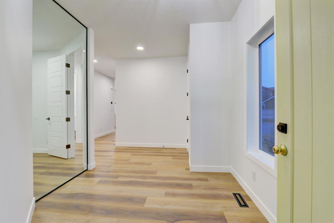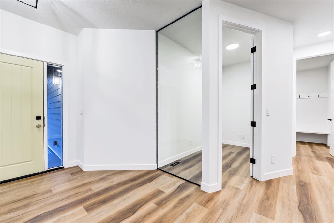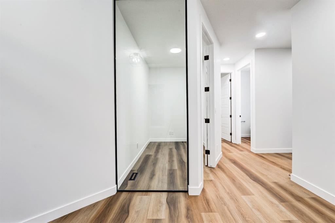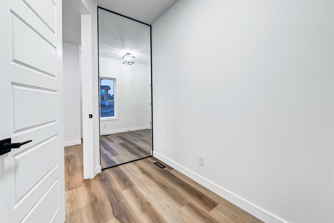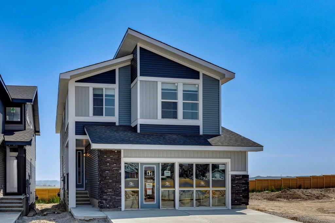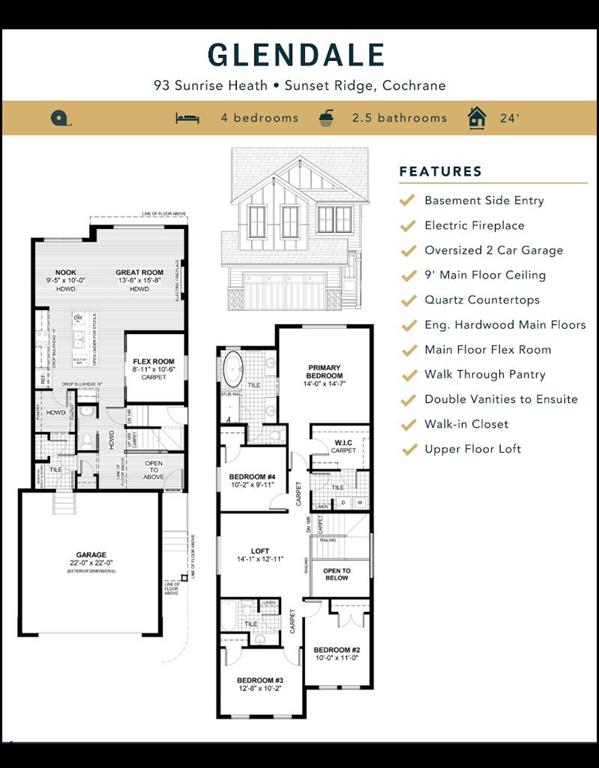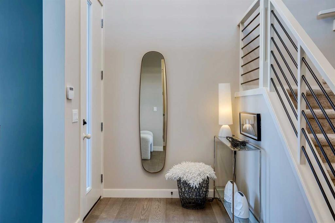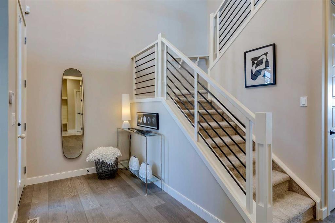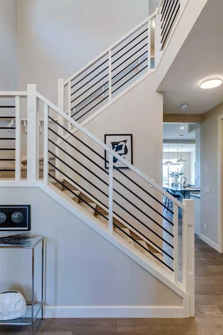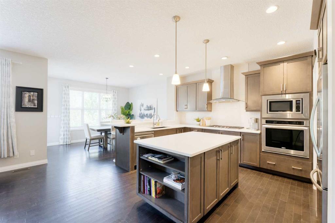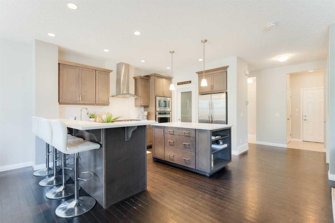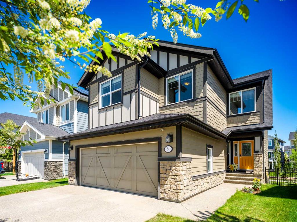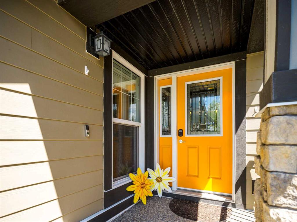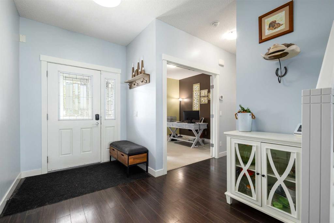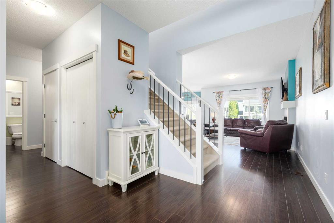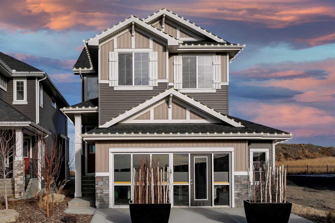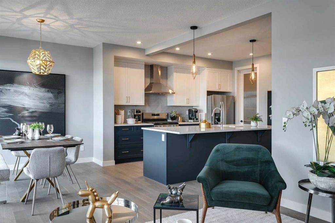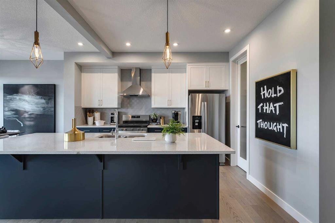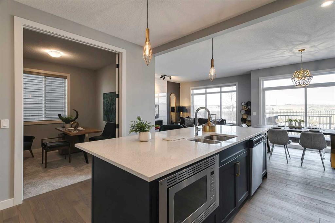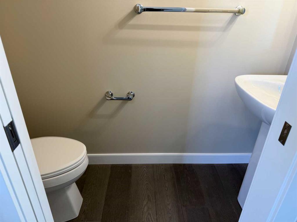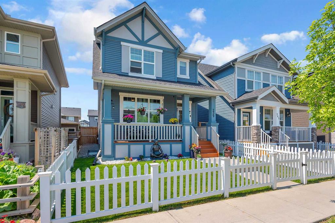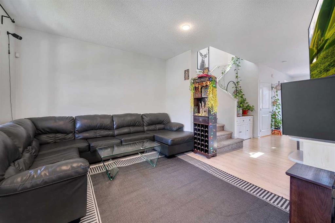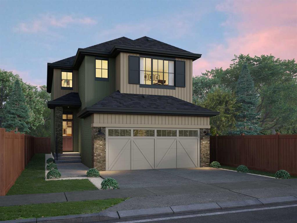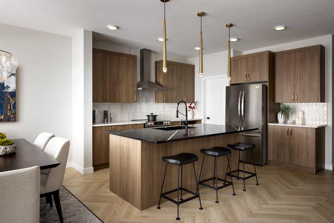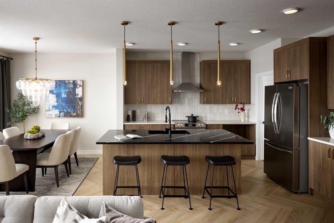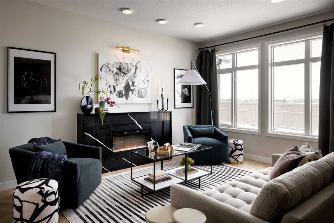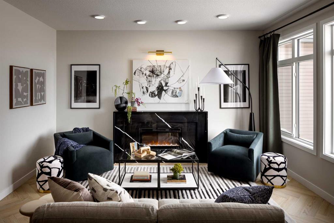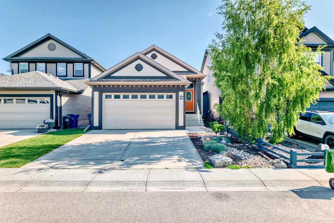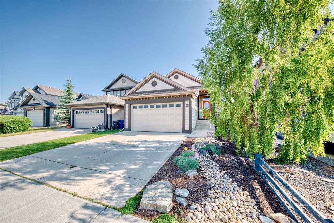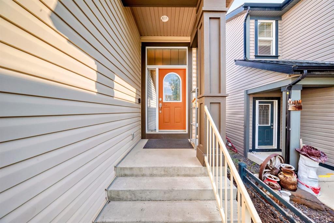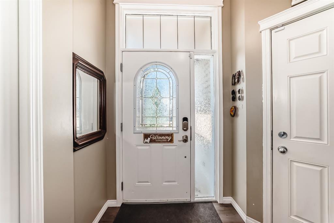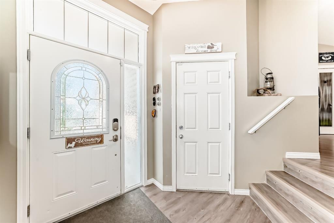96 Sunrise Terrace
Cochrane T4C 0V3
MLS® Number: A2236367
$ 674,999
4
BEDROOMS
3 + 1
BATHROOMS
1,757
SQUARE FEET
2013
YEAR BUILT
Welcome home, to this beautifully designed home that is sure to tick off all the boxes on your list! Located on a large corner lot, with back alley access and additional space for RV parking! The first thing you notice when you step inside is how much natural light fills the home, making it feel warm and welcoming! The kitchen features granite counter tops and stainless steel appliances with an open concept that flows seamlessly into the living room. Upstairs there are 3 additional bedrooms and a large bonus room, with mountain views! The large Primary bedroom has a large walk-in closet and a 4 piece ensuite. The fully finished basement features an additional bedroom and full bathroom, and has an excellent space for the kids playroom, a home gym, an extra living area or even a home office. Sunset Ridge has so much to offer; parks, playgrounds, walking paths, restaurants and more! All within a short walk from your new home. Come see your forever home, today!
| COMMUNITY | Sunset Ridge |
| PROPERTY TYPE | Detached |
| BUILDING TYPE | House |
| STYLE | 2 Storey |
| YEAR BUILT | 2013 |
| SQUARE FOOTAGE | 1,757 |
| BEDROOMS | 4 |
| BATHROOMS | 4.00 |
| BASEMENT | Finished, Full |
| AMENITIES | |
| APPLIANCES | Dishwasher, Oven, Refrigerator, Washer/Dryer |
| COOLING | None |
| FIREPLACE | Gas |
| FLOORING | Carpet, Hardwood, Tile |
| HEATING | Forced Air |
| LAUNDRY | Laundry Room, Upper Level |
| LOT FEATURES | Back Lane, Back Yard, Corner Lot, Front Yard, Irregular Lot, Landscaped, Level |
| PARKING | Alley Access, Double Garage Attached, Driveway, RV Access/Parking |
| RESTRICTIONS | None Known |
| ROOF | Asphalt Shingle |
| TITLE | Fee Simple |
| BROKER | First Place Realty |
| ROOMS | DIMENSIONS (m) | LEVEL |
|---|---|---|
| 3pc Bathroom | 7`8" x 4`11" | Basement |
| Furnace/Utility Room | 13`10" x 11`1" | Basement |
| Den | 8`10" x 8`5" | Basement |
| Bedroom | 8`9" x 9`11" | Basement |
| Flex Space | 14`4" x 9`4" | Basement |
| Entrance | 10`3" x 7`7" | Main |
| Walk-In Closet | 5`10" x 4`4" | Main |
| Mud Room | 9`3" x 5`6" | Main |
| 2pc Bathroom | 8`7" x 3`7" | Main |
| Living Room | 17`8" x 12`7" | Main |
| Kitchen With Eating Area | 13`3" x 11`11" | Main |
| Dining Room | 11`6" x 10`1" | Main |
| Bonus Room | 13`0" x 15`11" | Upper |
| Laundry | 7`9" x 5`4" | Upper |
| 4pc Bathroom | 8`9" x 5`6" | Upper |
| Bedroom | 9`11" x 9`9" | Upper |
| Walk-In Closet | 3`6" x 4`8" | Upper |
| Bedroom | 9`11" x 9`9" | Upper |
| Bedroom - Primary | 11`11" x 11`10" | Upper |
| Walk-In Closet | 6`7" x 4`9" | Upper |
| 4pc Ensuite bath | 8`6" x 8`9" | Upper |

