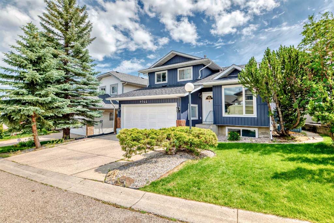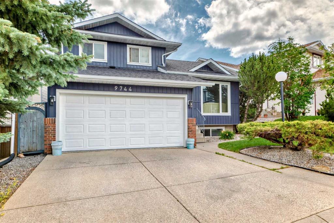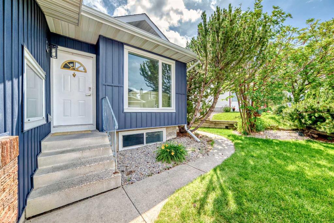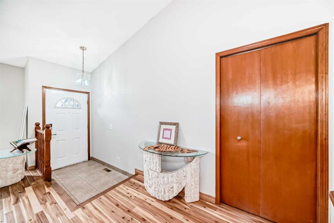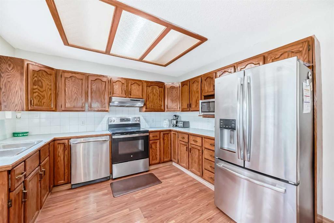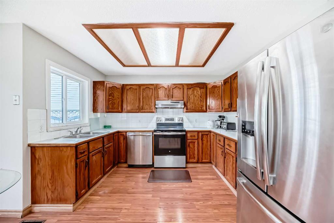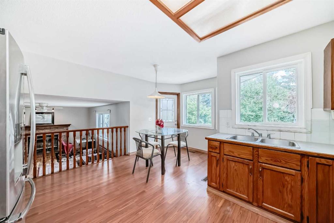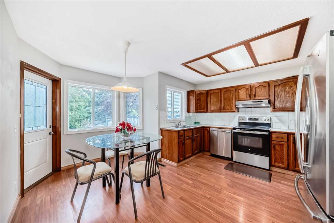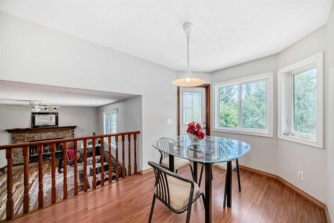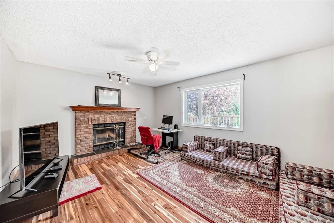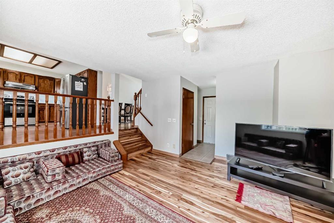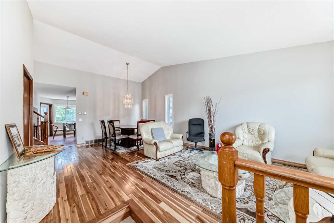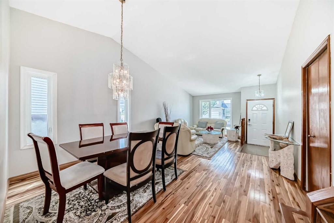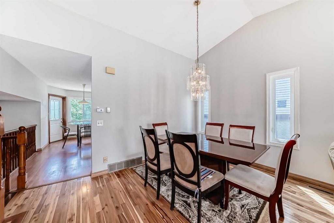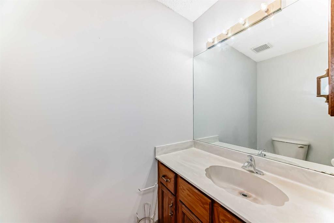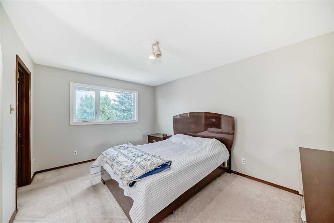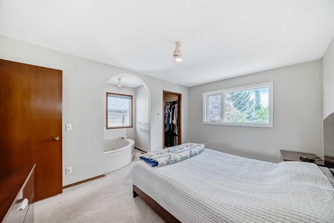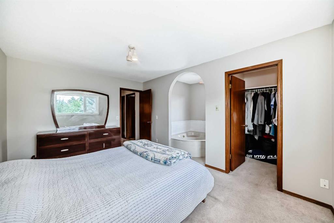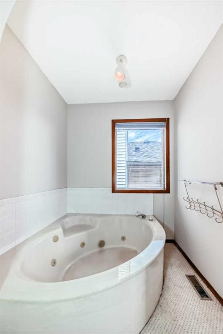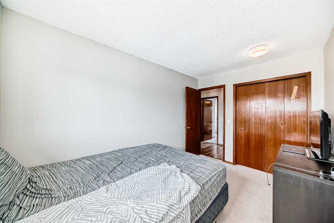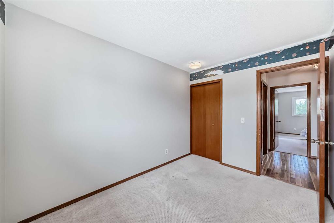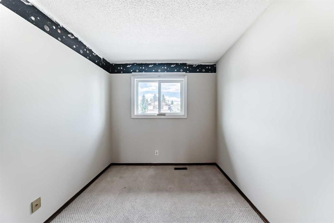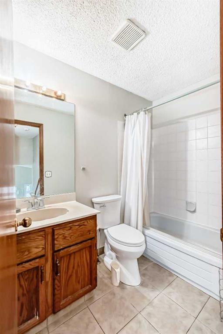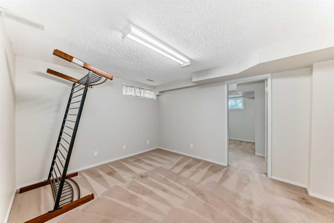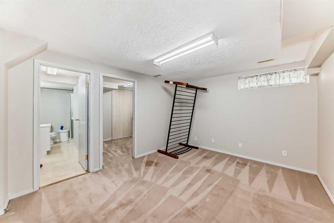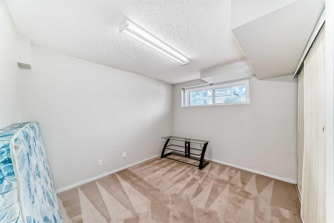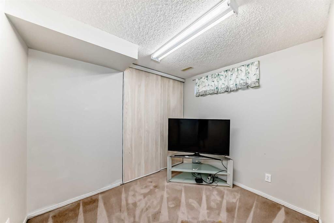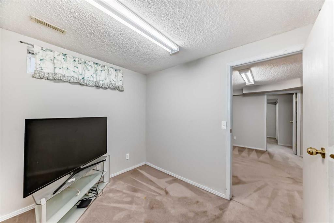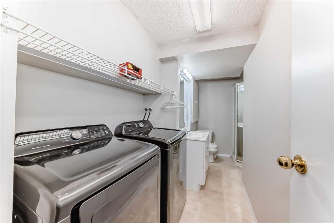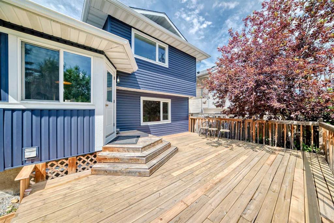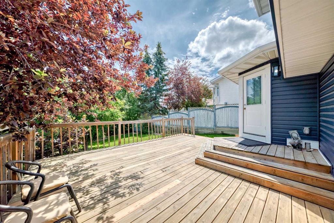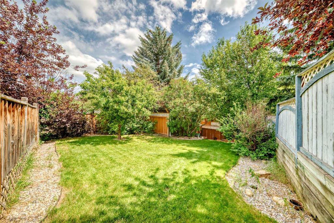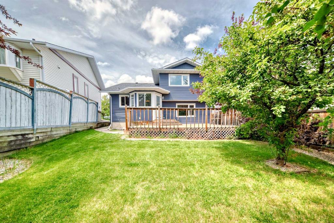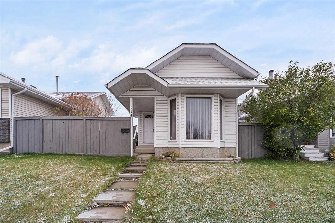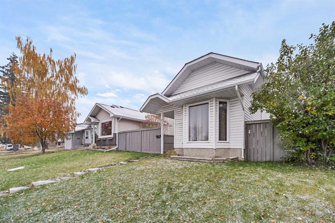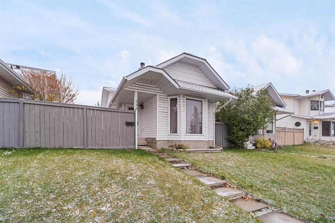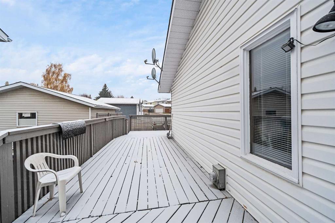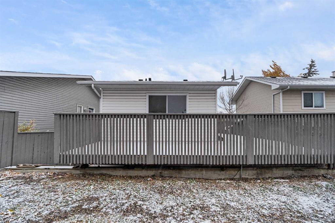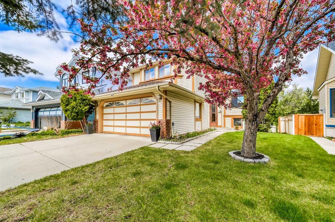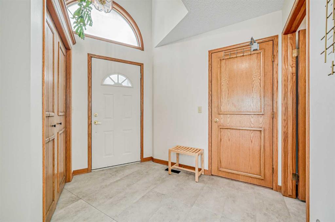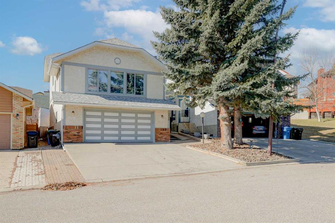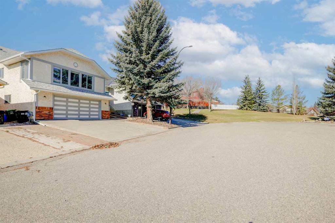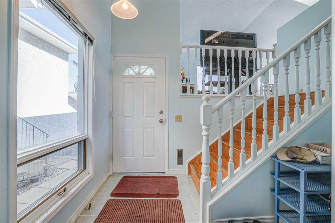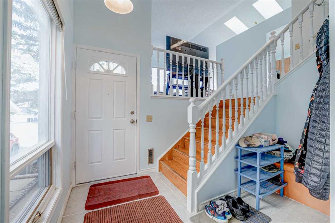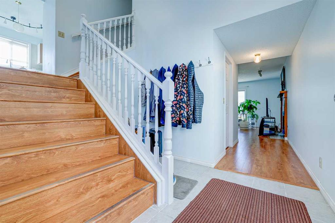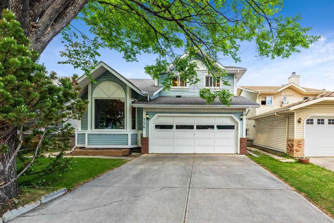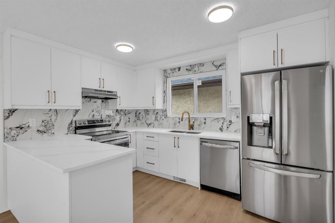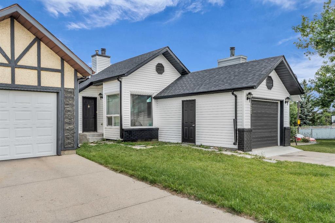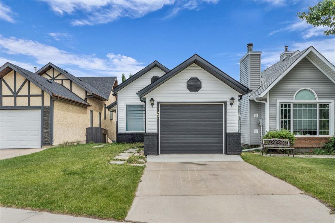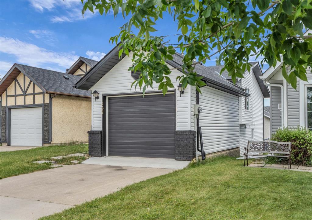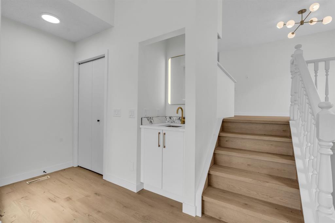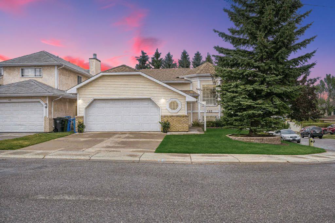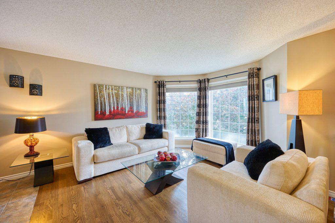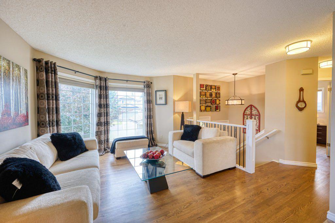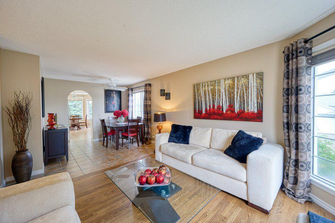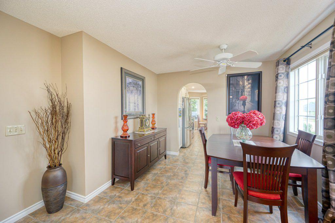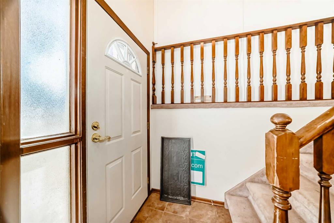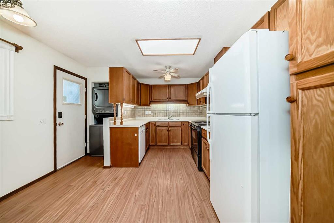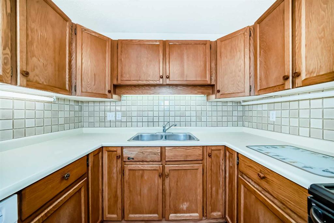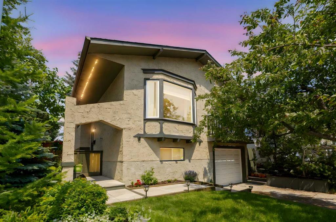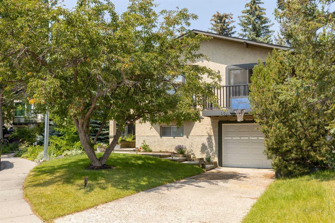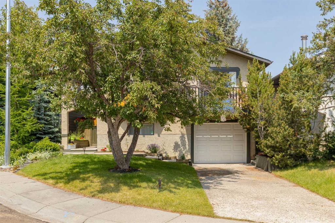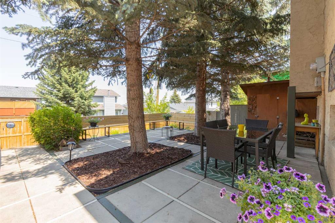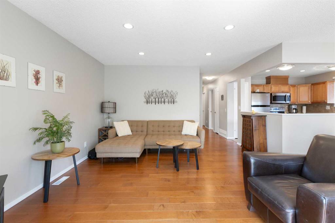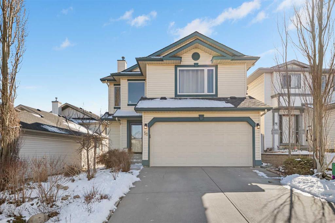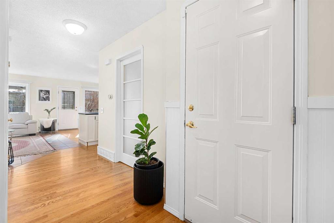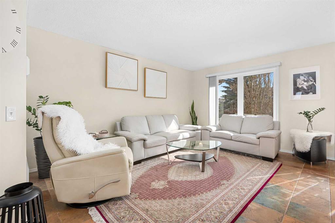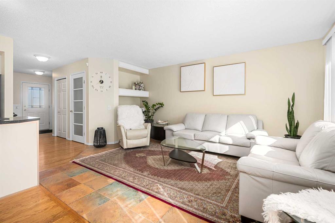9744 Sanderling Way NW
Calgary T3K 3R8
MLS® Number: A2235559
$ 599,000
5
BEDROOMS
2 + 2
BATHROOMS
1,508
SQUARE FEET
1988
YEAR BUILT
Nestled in the serene and well-established Sandstone Valley community, this beautifully refreshed four-level split is a true gem. This house has a brand-new roof and new exterior siding, and a full paint renewal both inside and out, the curb appeal sets the tone for what awaits within. Step inside to discover radiant hardwood flooring that graces the main level, stairs, and selected areas upstairs, flowing into a bright, open-layout living and dining area—ideal for everyday living and effortless entertaining. The upper level has three generous-sized bedrooms and a full family bathroom. The luxurious primary suite awaits, complete with its own Jacuzzi tub—a private retreat ready to unwind after a long day. The third level invites flexibility with a handy half-bath and expansive space suitable for various family gatherings and activities. In the basement, there are two bedrooms paired with a full bathroom which offers excellent accommodations for guests and family. Sandstone Valley is renowned for its family-friendly atmosphere and abundance of parks and pathways. You'll enjoy close proximity to Monsignor Neville Anderson School, Simons Valley School, and Valley Creek School—all close by. Outdoor enthusiasts will appreciate nearby green spaces and quick access to Nose Hill Park, ideal for hiking, biking, or simply enjoying nature. Just a short drive away, the shopping and dining options at Beddington Towne Centre offer convenient amenities, while easy access to Beddington Trail, Deerfoot, and Stoney Trail - making your commute around Calgary seamless. This home perfectly combines thoughtful updates, purposeful layout, and a prime NW Calgary locale. It’s ready for your family to make lasting memories from day one.
| COMMUNITY | Sandstone Valley |
| PROPERTY TYPE | Detached |
| BUILDING TYPE | House |
| STYLE | 4 Level Split |
| YEAR BUILT | 1988 |
| SQUARE FOOTAGE | 1,508 |
| BEDROOMS | 5 |
| BATHROOMS | 4.00 |
| BASEMENT | Finished, Full |
| AMENITIES | |
| APPLIANCES | Dishwasher, Electric Stove, Garage Control(s), Range Hood, Refrigerator |
| COOLING | None |
| FIREPLACE | Brick Facing, Gas, Glass Doors |
| FLOORING | Carpet, Linoleum |
| HEATING | Standard, Forced Air, Natural Gas |
| LAUNDRY | In Basement |
| LOT FEATURES | Back Lane, Irregular Lot, Landscaped, Level |
| PARKING | Double Garage Attached, RV Access/Parking |
| RESTRICTIONS | None Known |
| ROOF | Asphalt Shingle |
| TITLE | Fee Simple |
| BROKER | Century 21 Bravo Realty |
| ROOMS | DIMENSIONS (m) | LEVEL |
|---|---|---|
| Storage | 19`5" x 13`5" | Basement |
| Bedroom | 10`11" x 9`4" | Basement |
| Flex Space | 13`0" x 10`11" | Basement |
| Bedroom | 7`6" x 9`1" | Basement |
| 3pc Bathroom | 12`3" x 5`5" | Basement |
| 2pc Bathroom | 3`7" x 6`11" | Lower |
| Mud Room | 3`0" x 7`4" | Lower |
| Family Room | 15`11" x 12`6" | Lower |
| Entrance | 3`8" x 7`4" | Main |
| Living Room | 13`9" x 15`11" | Main |
| Dining Room | 8`8" x 11`7" | Main |
| Kitchen | 11`5" x 10`6" | Main |
| Dining Room | 8`2" x 15`6" | Main |
| Bedroom | 10`10" x 8`3" | Second |
| 4pc Bathroom | 5`1" x 8`1" | Second |
| Bedroom - Primary | 14`8" x 10`8" | Second |
| 1pc Ensuite bath | 4`10" x 6`1" | Second |
| Walk-In Closet | 5`0" x 4`6" | Second |
| Bedroom | 12`4" x 8`5" | Second |

