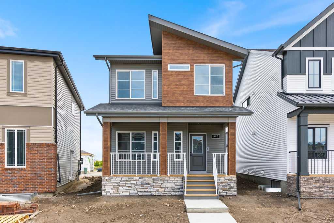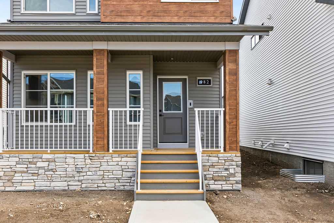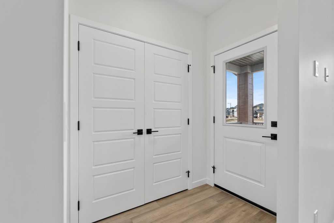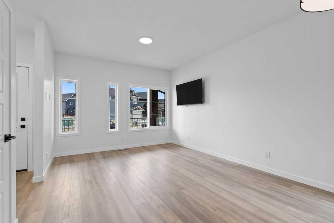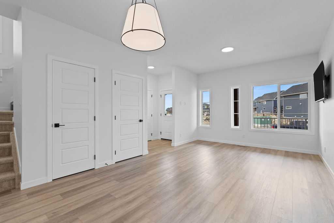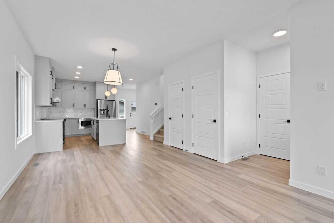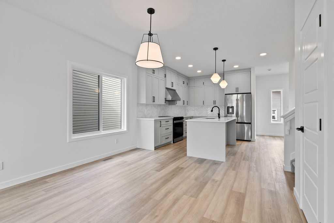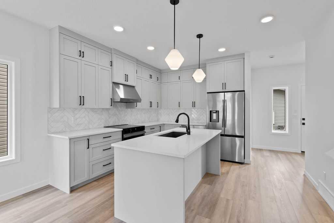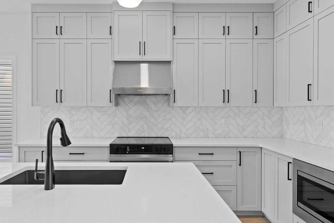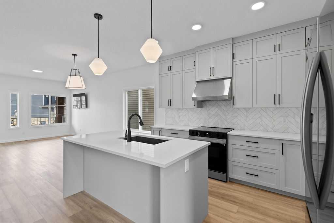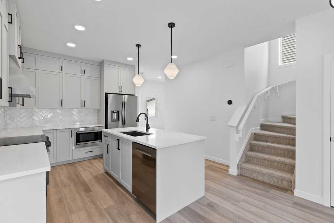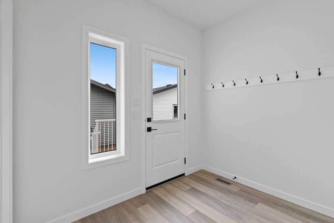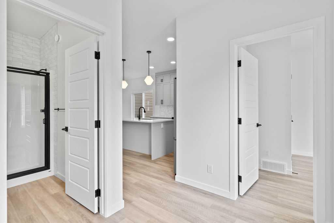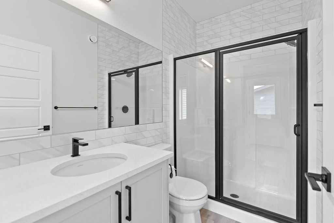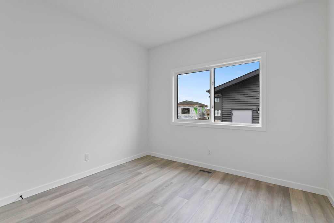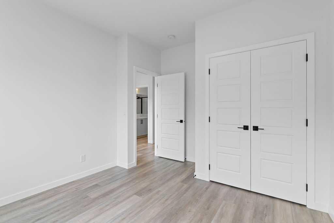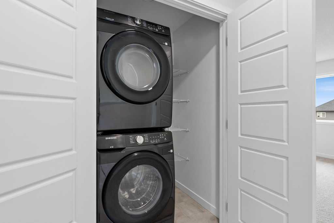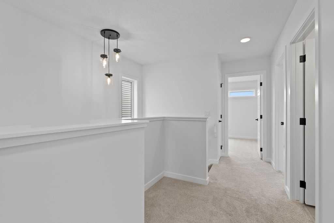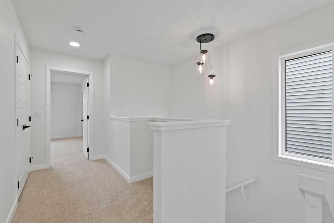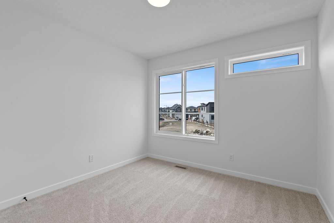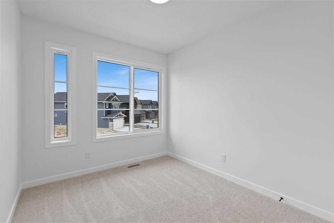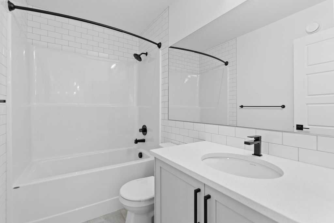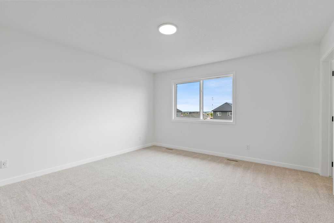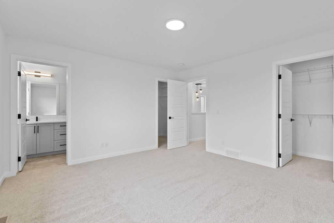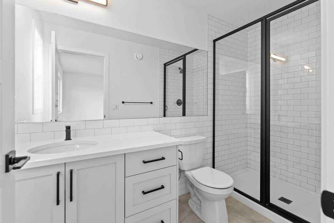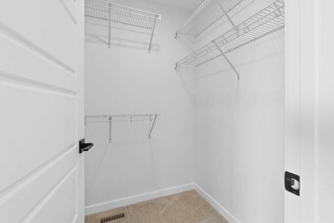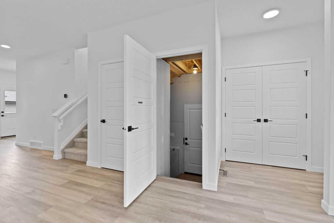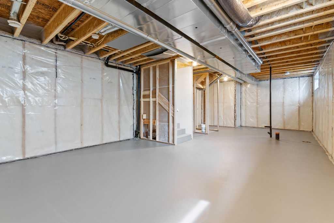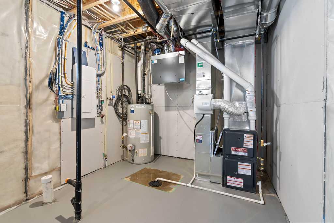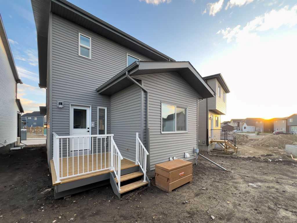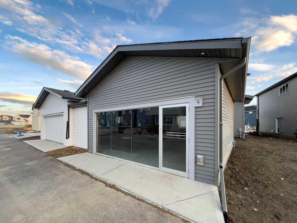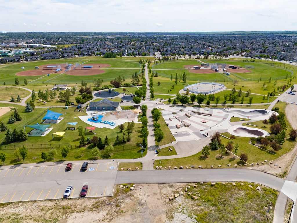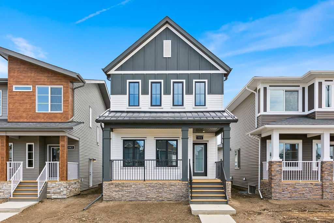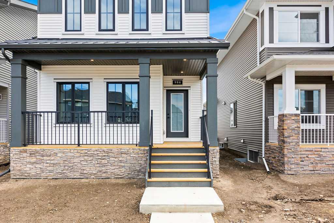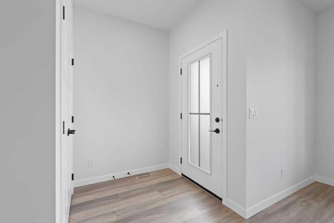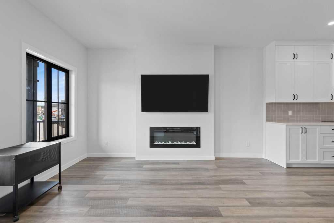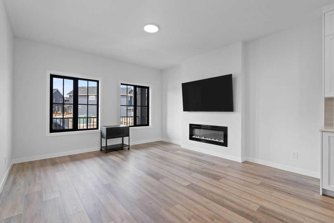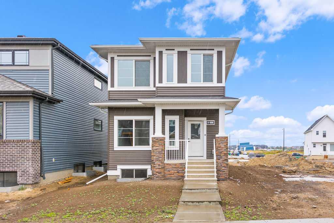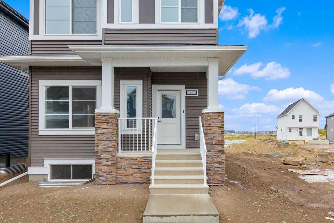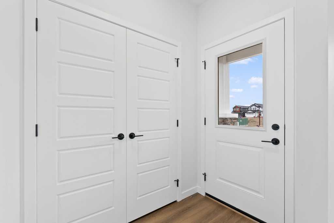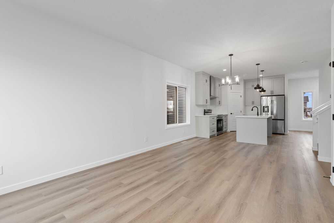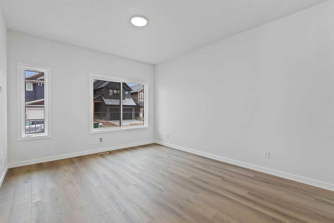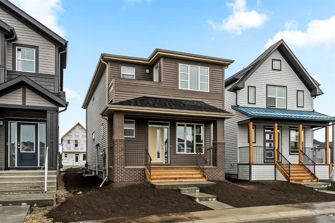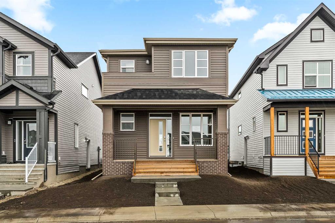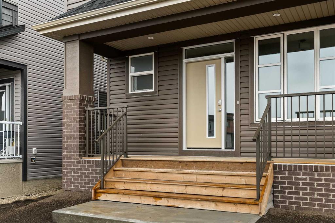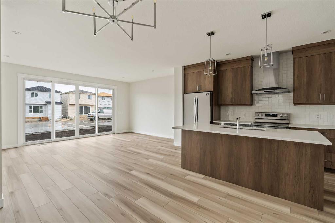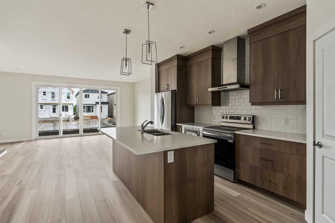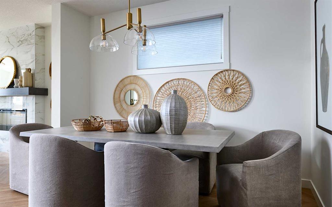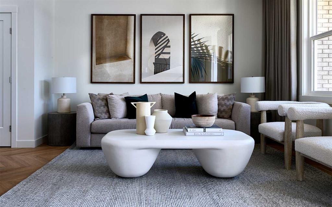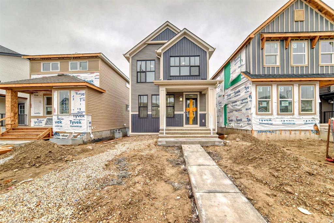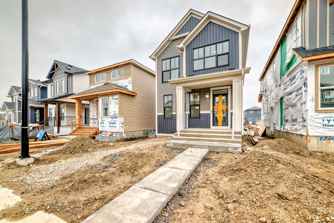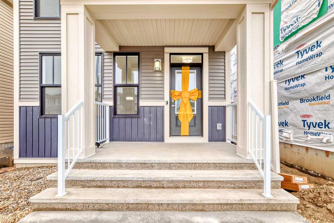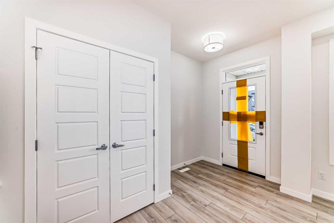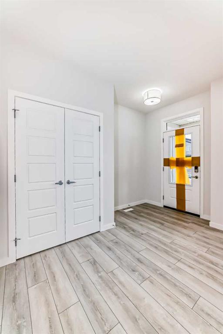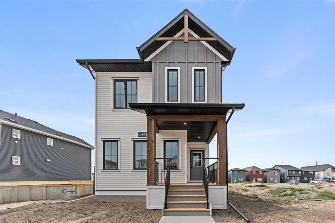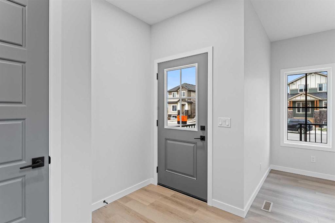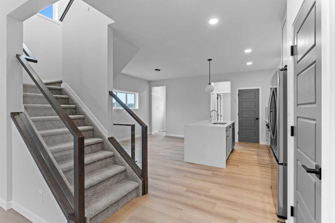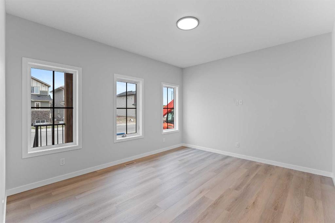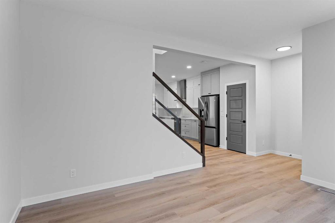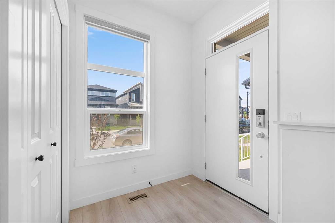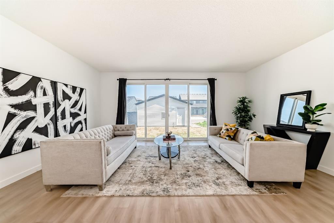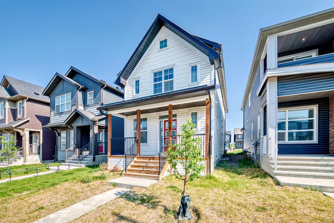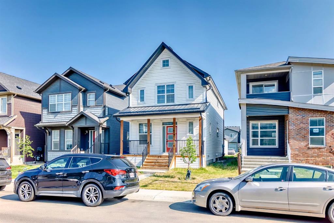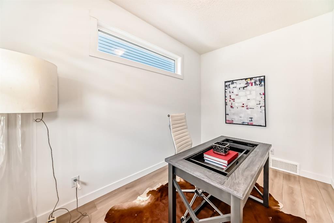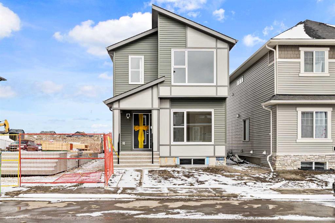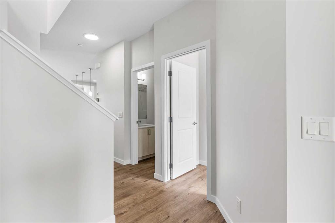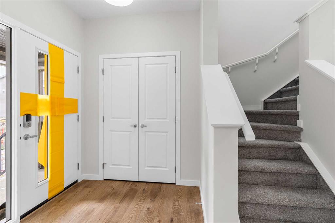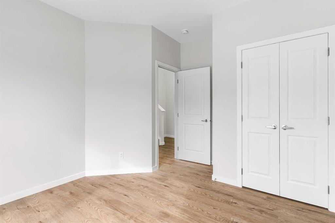982 Chinook Winds Meadow SW
Airdrie T4B 5R1
MLS® Number: A2239351
$ 659,400
4
BEDROOMS
3 + 0
BATHROOMS
1,621
SQUARE FEET
2025
YEAR BUILT
Airdrie' s number 1 voted builder is providing this amazing opportunity for a quick possession laned home with a main floor bed and full bath along with a double detached garage! This contemporary design home offers 4 bedrooms and 3 full bathrooms! The Laurelvale model is one of our most popular models and comes with all the bells and whistles, full set of appliances, window covers, side entry, and a double garage! enjoy over 1600 SF of living space with the comfort of having your own front and backyard. Come take a look today with your favorite realtor or visit our show home located at 902 & 909 Chinook Winds Meadow SW.
| COMMUNITY | Chinook Gate |
| PROPERTY TYPE | Detached |
| BUILDING TYPE | House |
| STYLE | 2 Storey |
| YEAR BUILT | 2025 |
| SQUARE FOOTAGE | 1,621 |
| BEDROOMS | 4 |
| BATHROOMS | 3.00 |
| BASEMENT | Separate/Exterior Entry, Full, Unfinished |
| AMENITIES | |
| APPLIANCES | Dishwasher, Electric Stove, Garage Control(s), Microwave, Range Hood, Refrigerator, Washer/Dryer, Window Coverings |
| COOLING | None |
| FIREPLACE | N/A |
| FLOORING | Carpet, Vinyl Plank |
| HEATING | Forced Air |
| LAUNDRY | Laundry Room, Upper Level |
| LOT FEATURES | Back Lane, Back Yard, Front Yard, Interior Lot, Landscaped, Level, Low Maintenance Landscape, No Neighbours Behind, Paved |
| PARKING | Double Garage Detached |
| RESTRICTIONS | None Known, Underground Utility Right of Way |
| ROOF | Asphalt Shingle |
| TITLE | Fee Simple |
| BROKER | Manor Real Estate Ltd. |
| ROOMS | DIMENSIONS (m) | LEVEL |
|---|---|---|
| Foyer | 4`5" x 6`3" | Main |
| Living Room | 12`2" x 12`7" | Main |
| Dining Room | 12`2" x 8`2" | Main |
| Kitchen | 13`7" x 11`10" | Main |
| 3pc Bathroom | 4`11" x 8`6" | Main |
| Mud Room | 9`0" x 6`5" | Main |
| Bedroom | 10`8" x 12`5" | Main |
| Bedroom - Primary | 13`7" x 13`4" | Upper |
| Walk-In Closet | 4`11" x 4`11" | Upper |
| Walk-In Closet | 4`10" x 4`8" | Upper |
| 3pc Ensuite bath | 4`11" x 10`0" | Upper |
| Bedroom | 8`7" x 12`6" | Upper |
| Bedroom | 9`11" x 9`8" | Upper |
| Laundry | 3`4" x 4`8" | Upper |
| 3pc Bathroom | 8`7" x 4`10" | Upper |

