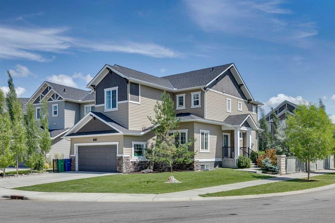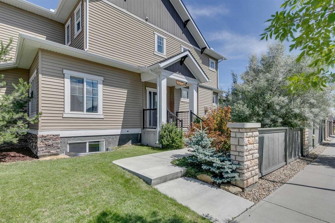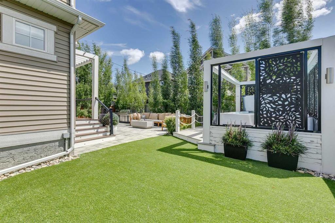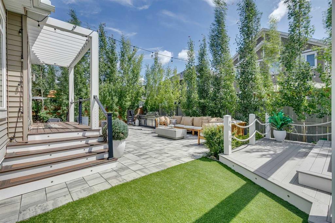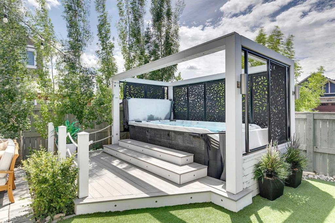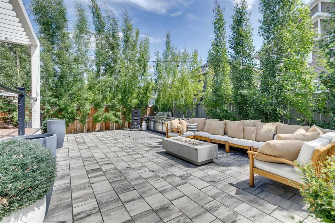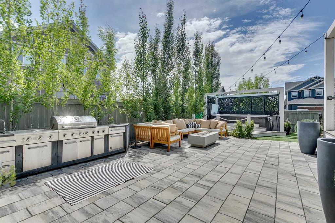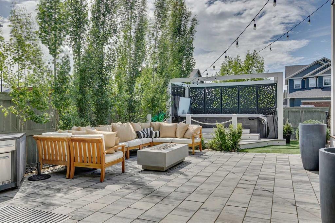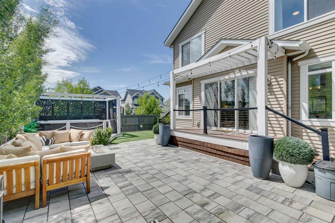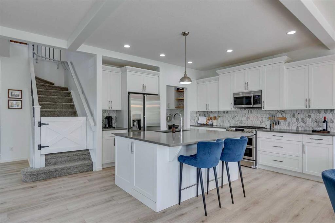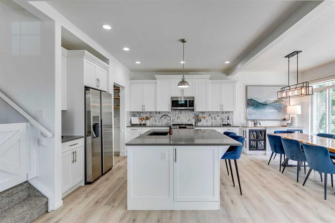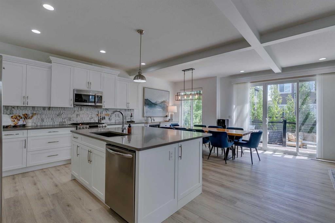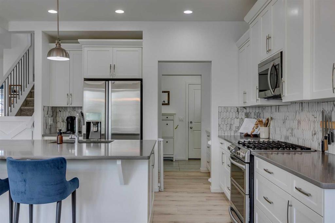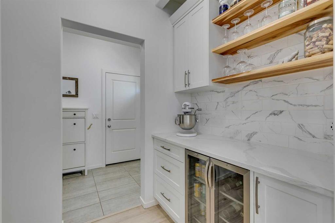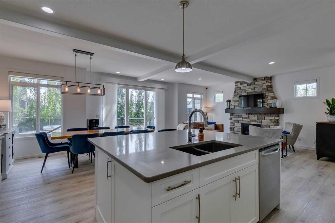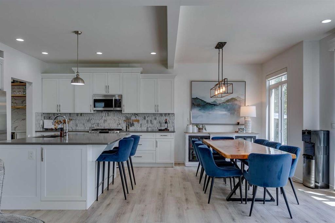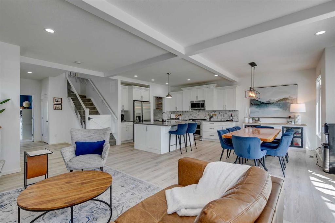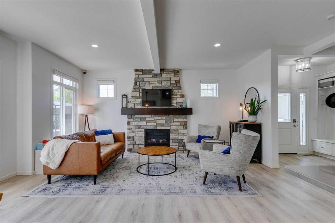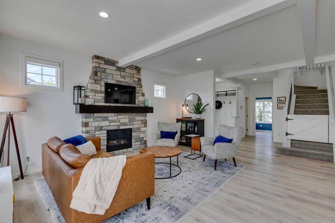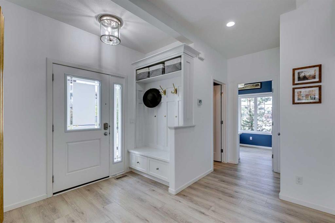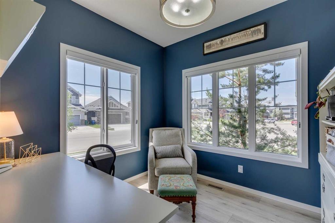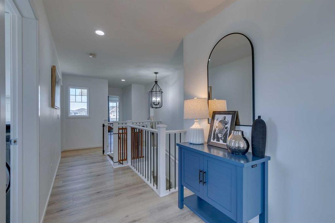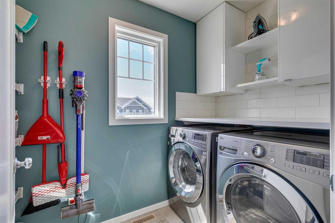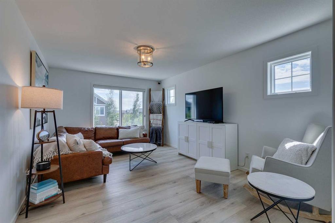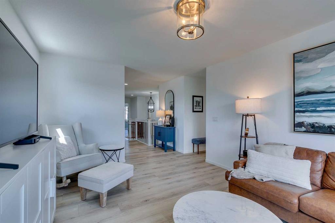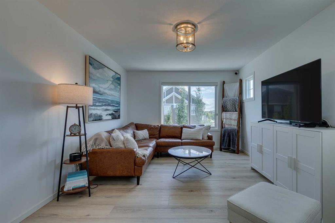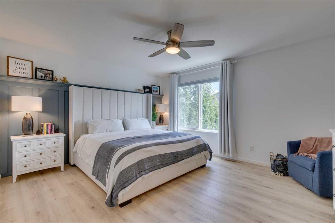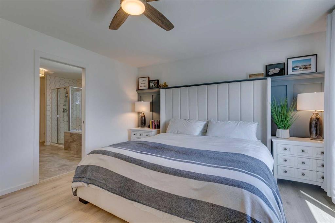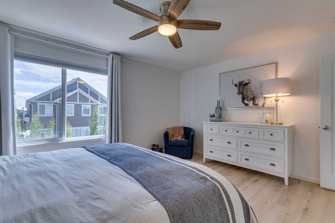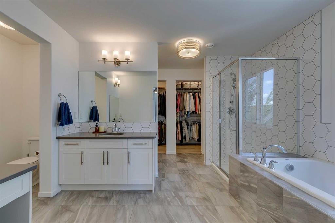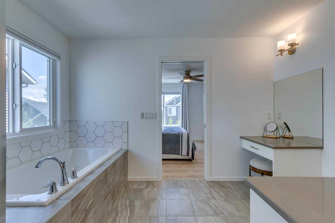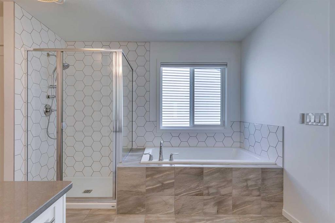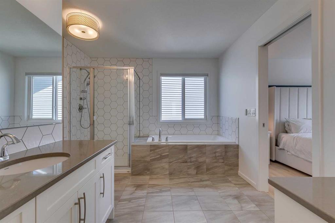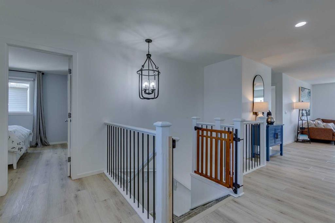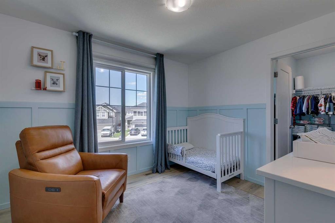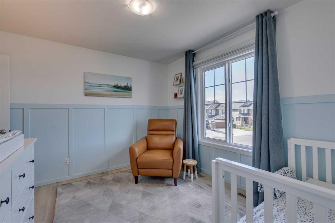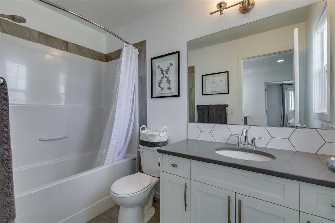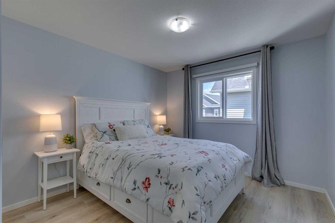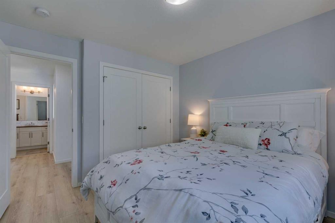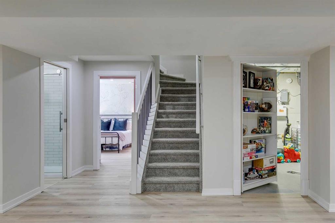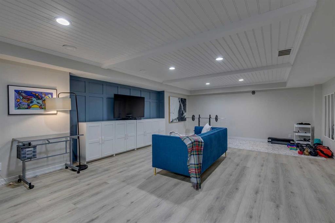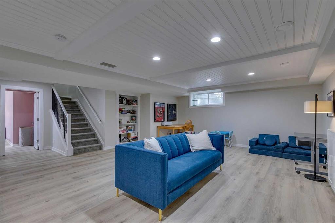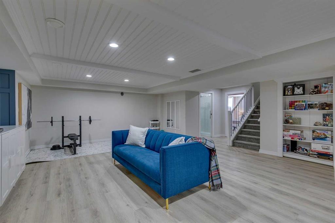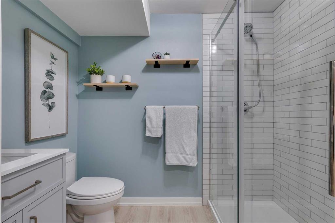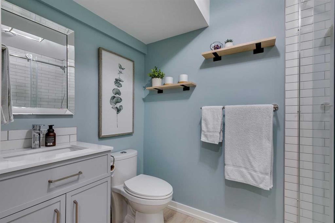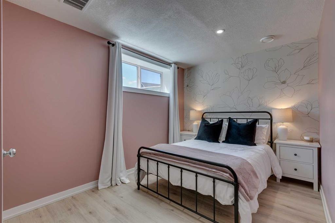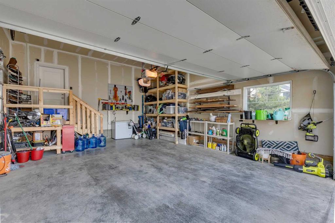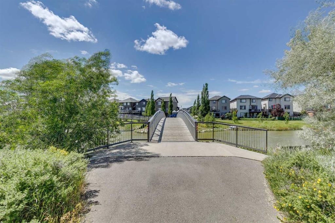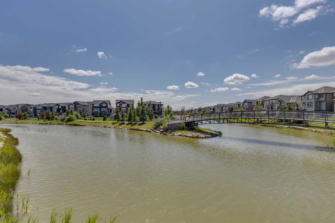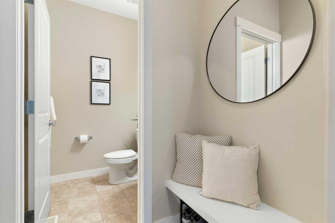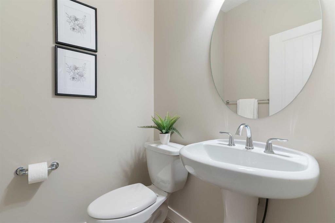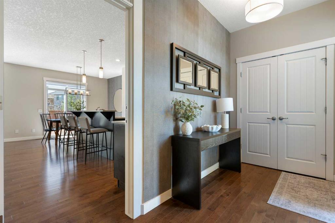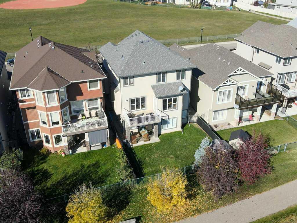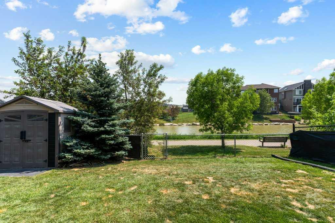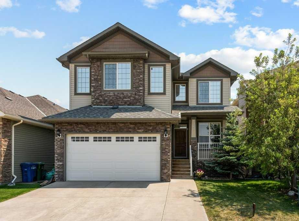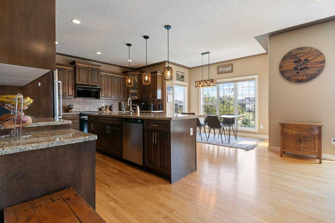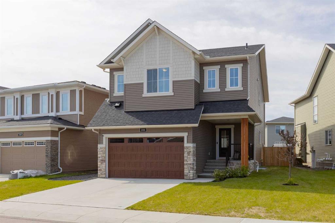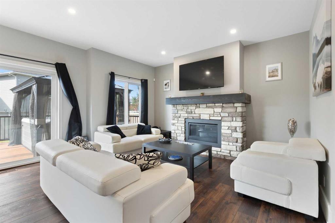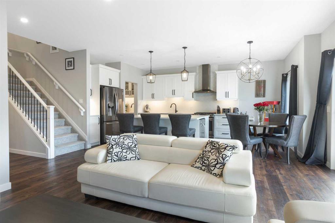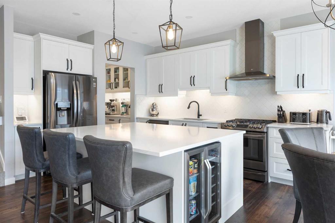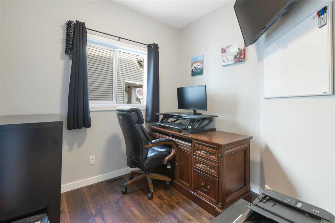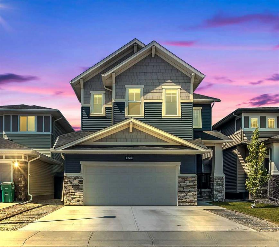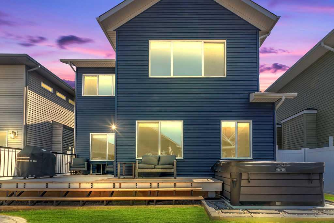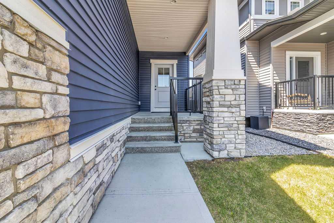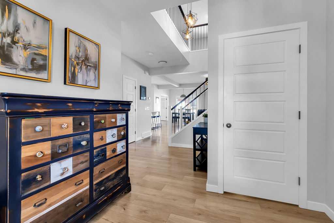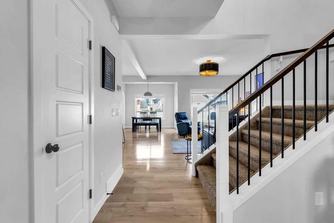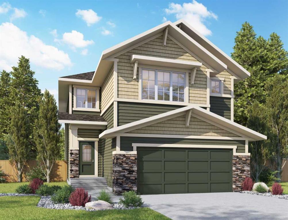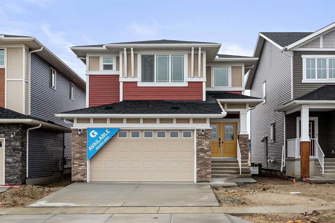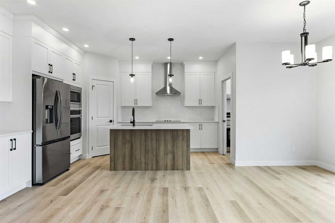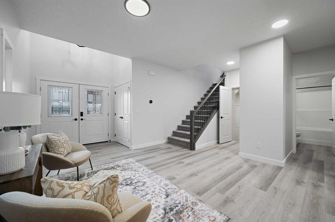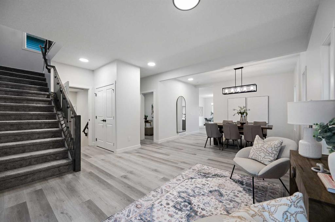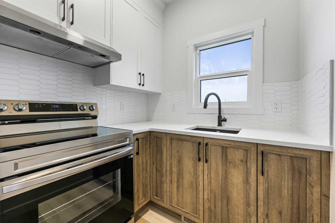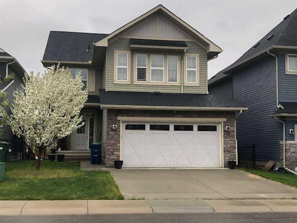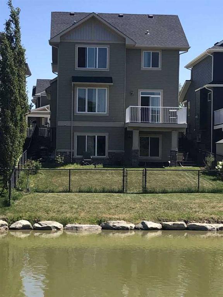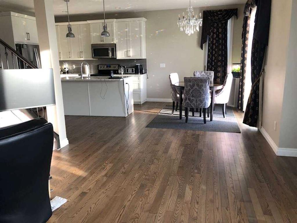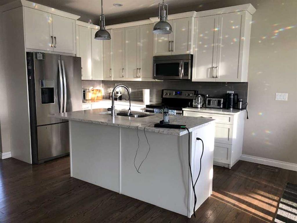3 Bayside Cove SW
Airdrie T4B 4G9
MLS® Number: A2237499
$ 885,000
4
BEDROOMS
3 + 1
BATHROOMS
2,277
SQUARE FEET
2017
YEAR BUILT
Experience the perfect balance of contemporary design and refined coastal ambience in this impeccably finished residence, ideally situated on a private corner cul-de-sac lot. From the moment you step inside, south-facing windows bathe the main floor in natural light, highlighting superb finishes and thoughtful details throughout. The gourmet kitchen is a culinary masterpiece, showcasing a splendid quartz island, professional-grade appliances, a gas range, and a designer walk-through butler’s pantry complete with a custom coffee bar and beverage station. Seamlessly connected, the elegant dining area and expansive living room—with a striking stone-clad fireplace—create an inviting space for both intimate gatherings and entertaining. A private main floor den offers the perfect setting for a home office or library, complemented by a stylish powder room to complete the level. Upstairs, the primary suite is an indulgent sanctuary featuring dual walk-in closets and a lavish spa-inspired ensuite appointed with double vanities, a deep soaker tub, and an oversized glass shower. Two additional bedrooms, a beautifully appointed four-piece bathroom, and an airy bonus room provide exceptional comfort for family and guests alike. The recently completed lower level extends your living space with a warm and welcoming family room enhanced by designer ship-lap ceilings and a spacious guest bedroom. Outdoors, discover an extraordinary private retreat designed for effortless entertaining and relaxation. Meticulous landscaping, custom stonework, a 12’ x 8’ swim spa, an outdoor kitchen, and maintenance-free artificial turf create a spectacular backdrop for memorable summer evenings and warm soaks when the snow is gently falling all around. Located just one block from the canal and picturesque walking trails, this remarkable home offers an unparalleled lifestyle defined by style, comfort, and attention to detail. Bayside Estates is a highly desirable neighbourhood with excellent access to schools, shopping and so much more! Come experience the Bayside lifestyle at its finest!
| COMMUNITY | Bayside |
| PROPERTY TYPE | Detached |
| BUILDING TYPE | House |
| STYLE | 2 Storey |
| YEAR BUILT | 2017 |
| SQUARE FOOTAGE | 2,277 |
| BEDROOMS | 4 |
| BATHROOMS | 4.00 |
| BASEMENT | Finished, Full |
| AMENITIES | |
| APPLIANCES | Bar Fridge, Dishwasher, Garage Control(s), Gas Range, Microwave Hood Fan, Refrigerator, Washer/Dryer |
| COOLING | Central Air |
| FIREPLACE | Blower Fan, Family Room, Gas |
| FLOORING | Carpet, Ceramic Tile, Vinyl Plank |
| HEATING | Forced Air, Natural Gas |
| LAUNDRY | Upper Level |
| LOT FEATURES | Back Yard, Front Yard, Lawn, Low Maintenance Landscape, Many Trees, See Remarks |
| PARKING | Double Garage Attached |
| RESTRICTIONS | Easement Registered On Title, Utility Right Of Way |
| ROOF | Asphalt Shingle |
| TITLE | Fee Simple |
| BROKER | Stonemere Real Estate Solutions |
| ROOMS | DIMENSIONS (m) | LEVEL |
|---|---|---|
| 3pc Bathroom | 4`11" x 7`11" | Basement |
| Bedroom | 10`6" x 14`3" | Basement |
| Game Room | 25`10" x 25`2" | Basement |
| Furnace/Utility Room | 10`11" x 13`2" | Basement |
| 2pc Bathroom | 5`2" x 5`0" | Main |
| Dining Room | 11`10" x 8`11" | Main |
| Foyer | 14`2" x 14`0" | Main |
| Kitchen | 11`10" x 14`2" | Main |
| Living Room | 15`2" x 18`0" | Main |
| Office | 9`8" x 8`7" | Main |
| 4pc Bathroom | 5`0" x 9`0" | Second |
| 5pc Ensuite bath | 15`1" x 13`4" | Second |
| Bedroom | 11`0" x 12`1" | Second |
| Bedroom | 11`6" x 10`5" | Second |
| Family Room | 15`1" x 16`4" | Second |
| Laundry | 5`0" x 8`8" | Second |
| Bedroom - Primary | 15`1" x 13`0" | Second |

