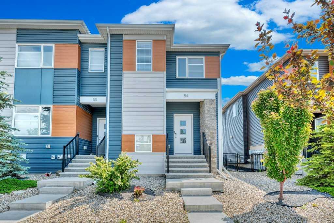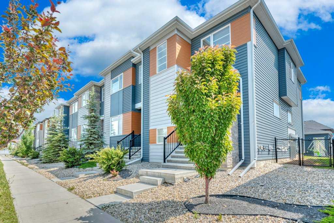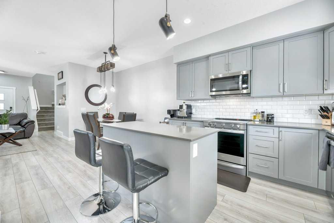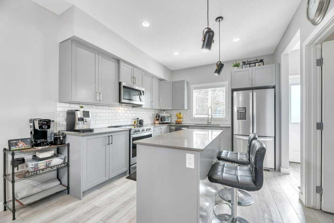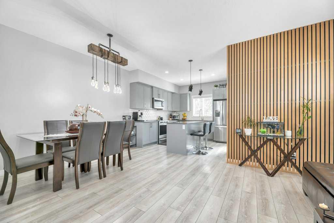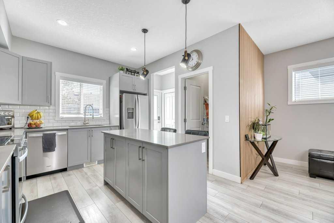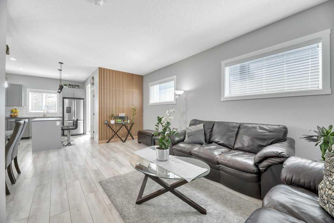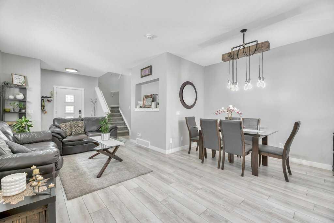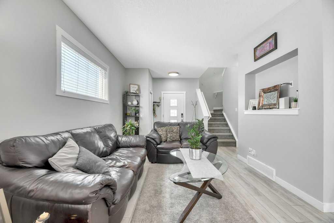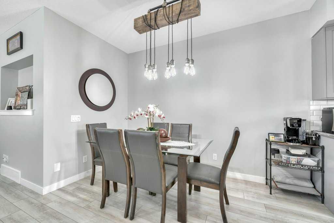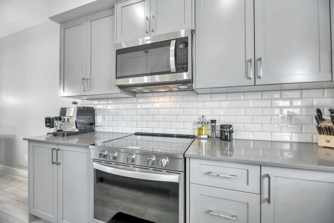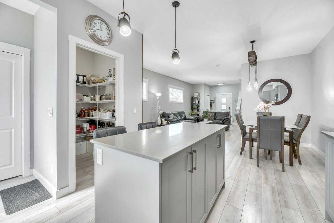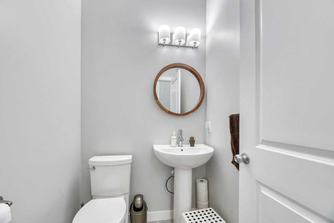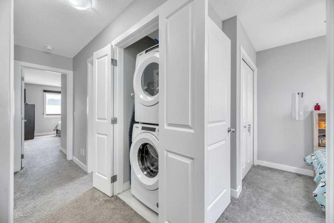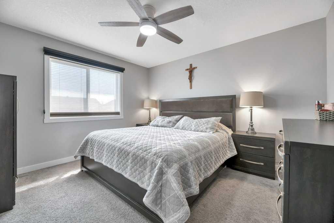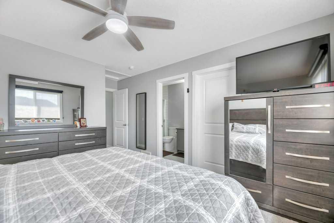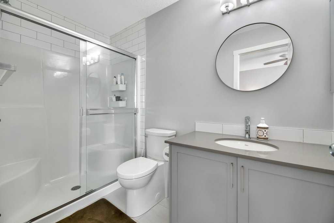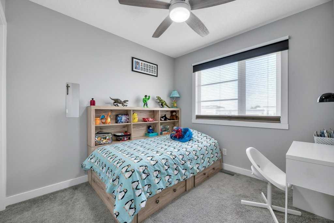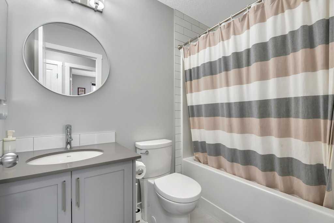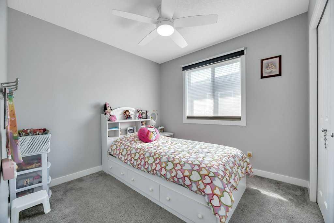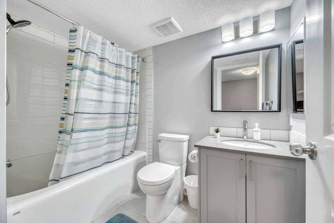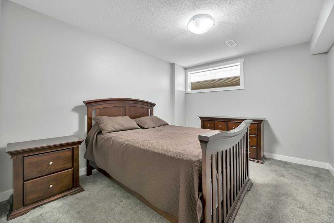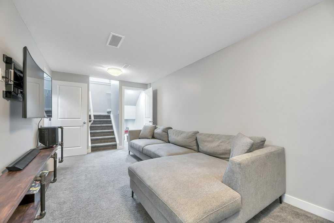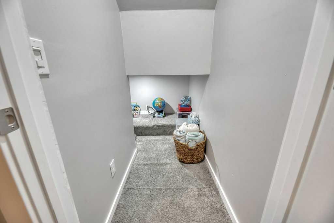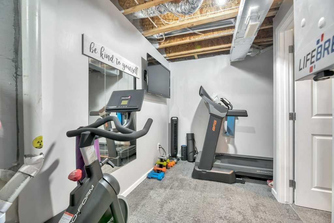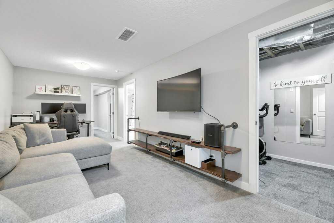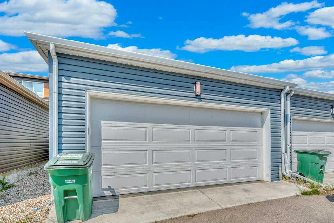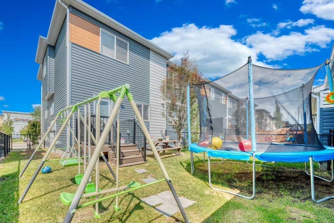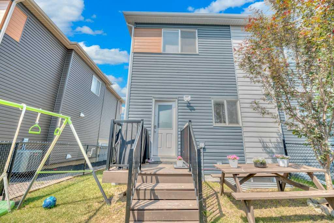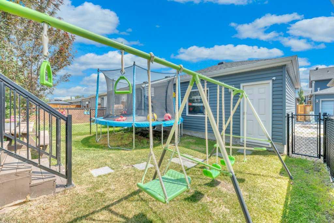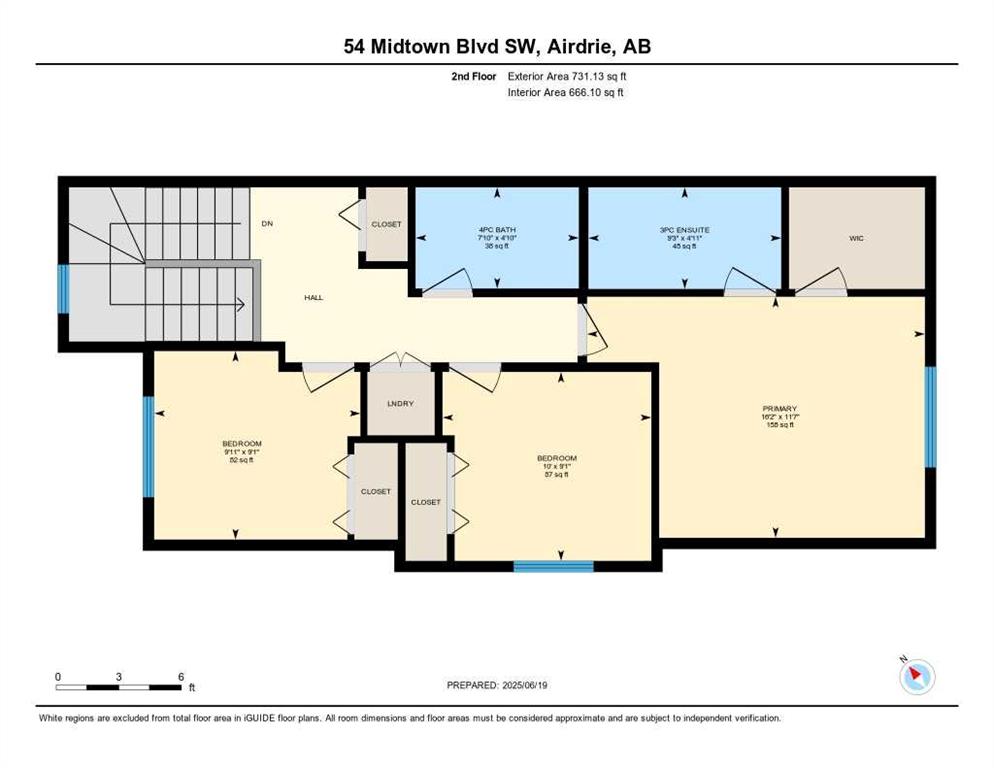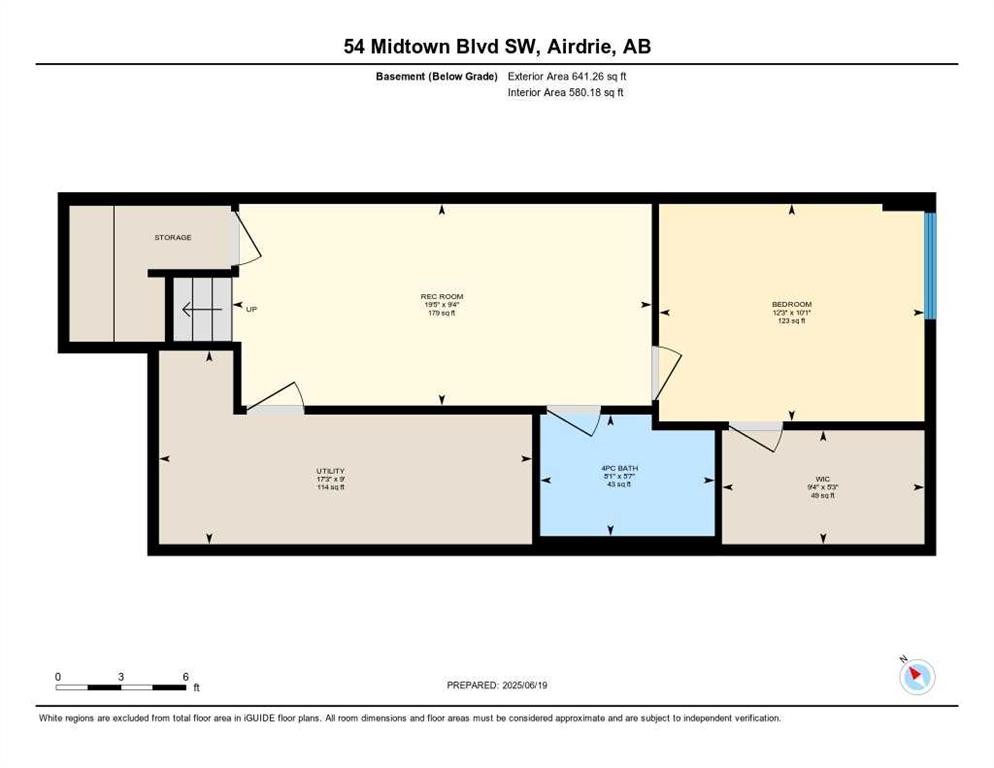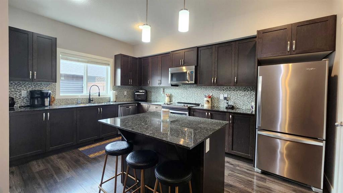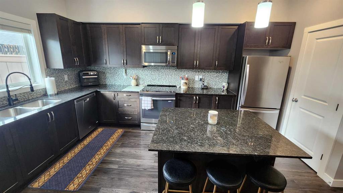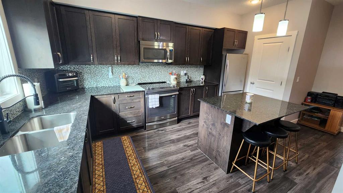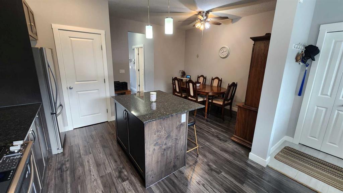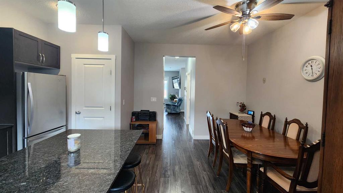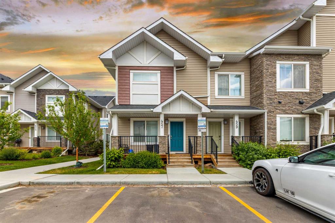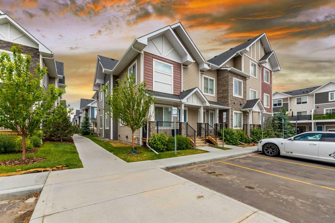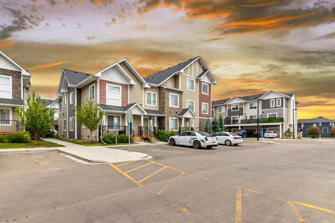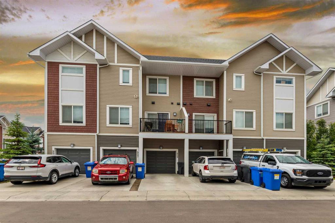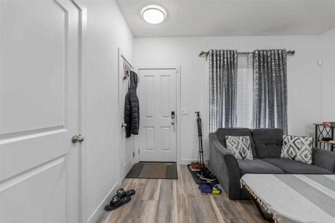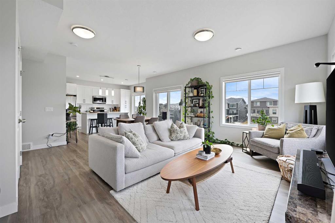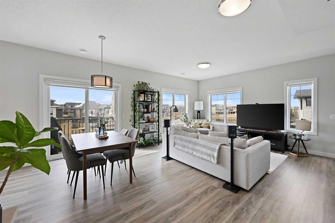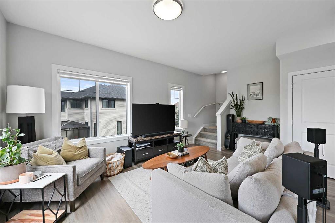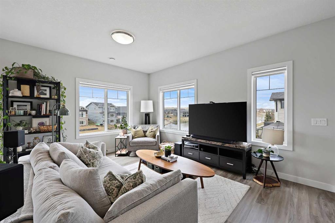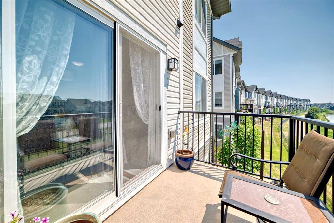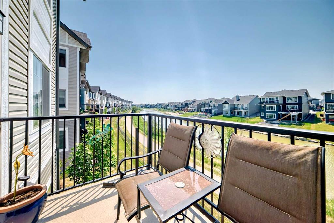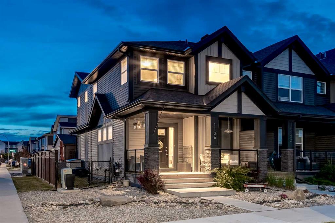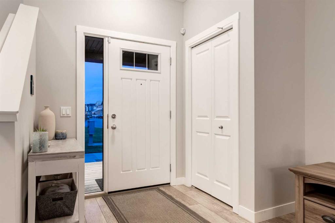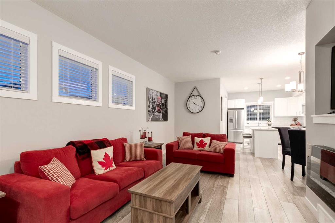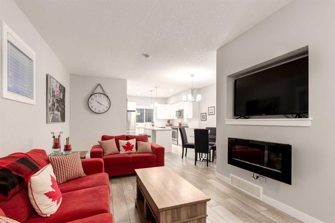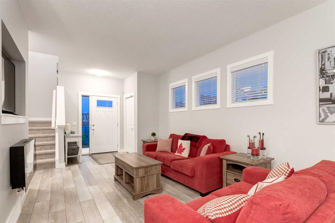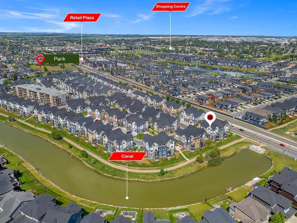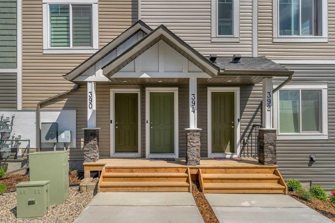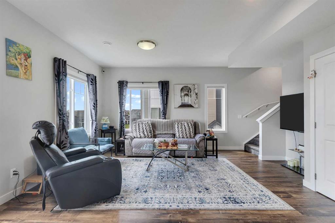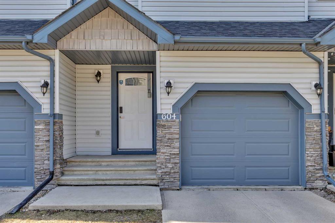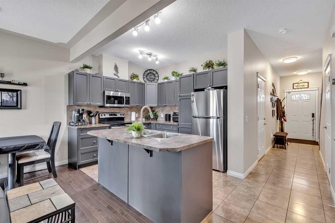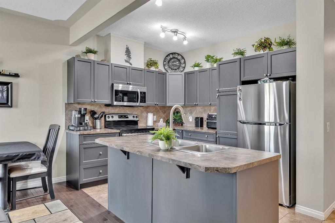54 Midtown Boulevard SW
Airdrie T4B 4E5
MLS® Number: A2232683
$ 519,900
4
BEDROOMS
3 + 1
BATHROOMS
2019
YEAR BUILT
This stylish and well-maintained 4-bedroom, 3.5-bath home is perfectly located in the heart of Airdrie’s family-friendly community of Midtown. As an end unit with no condo fees and extra windows, this home offers exceptional value and natural light throughout. Inside, you'll find a bright and open concept main floor with a spacious living and dining area that flows seamlessly into the kitchen. The kitchen features a large island, a generous walk-in pantry, and modern finishes—perfect for both everyday living and entertaining. Upstairs, there are three well-sized bedrooms, including a primary suite with a 4-piece ensuite and a large closet, plus an additional full bath for the secondary bedrooms. The fully finished basement expands your living space with a versatile rec area, a fourth bedroom, another full bath, and plenty of storage. Outside, the backyard is ideal for family fun, with space for a deck and trampoline, and the double detached garage is accessed via a paved back lane. This home is move-in ready, beautifully styled, and located just steps from scenic walking paths, playgrounds, and amenities—including a grocery store just around the corner. A fantastic opportunity for families or anyone looking for a well-rounded property in a vibrant, growing neighbourhood.
| COMMUNITY | Midtown |
| PROPERTY TYPE | Row/Townhouse |
| BUILDING TYPE | Five Plus |
| STYLE | 2 Storey |
| YEAR BUILT | 2019 |
| SQUARE FOOTAGE | 1,449 |
| BEDROOMS | 4 |
| BATHROOMS | 4.00 |
| BASEMENT | Finished, Full |
| AMENITIES | |
| APPLIANCES | Dishwasher, Electric Stove, Garage Control(s), Microwave Hood Fan, Refrigerator, Washer/Dryer, Window Coverings |
| COOLING | None |
| FIREPLACE | N/A |
| FLOORING | Carpet, Tile |
| HEATING | High Efficiency |
| LAUNDRY | In Hall, Upper Level |
| LOT FEATURES | Back Lane, Back Yard, Rectangular Lot |
| PARKING | Double Garage Detached |
| RESTRICTIONS | None Known |
| ROOF | Asphalt Shingle |
| TITLE | Fee Simple |
| BROKER | Century 21 Bamber Realty LTD. |
| ROOMS | DIMENSIONS (m) | LEVEL |
|---|---|---|
| 4pc Bathroom | 5`7" x 2`1" | Basement |
| Bedroom | 10`1" x 12`3" | Basement |
| Game Room | 9`4" x 19`5" | Basement |
| 2pc Bathroom | 5`6" x 5`3" | Main |
| Dining Room | 5`11" x 11`6" | Main |
| Kitchen | 10`11" x 10`10" | Main |
| Living Room | 10`11" x 21`11" | Main |
| 3pc Bathroom | 4`11" x 9`3" | Upper |
| 4pc Bathroom | 4`10" x 7`10" | Upper |
| Bedroom | 9`1" x 9`11" | Upper |
| Bedroom | 9`1" x 10`0" | Upper |
| Bedroom - Primary | 11`7" x 16`2" | Upper |

