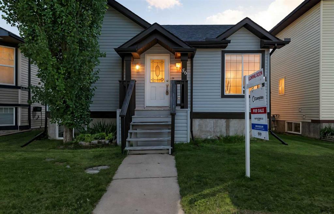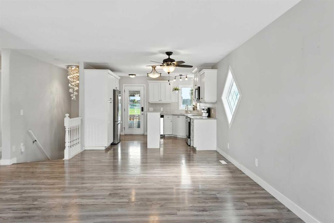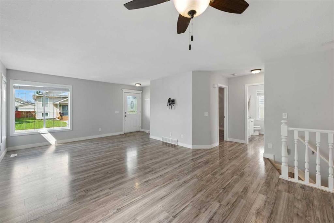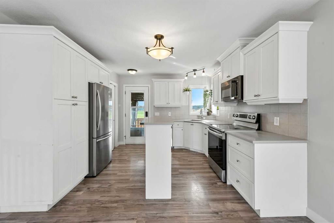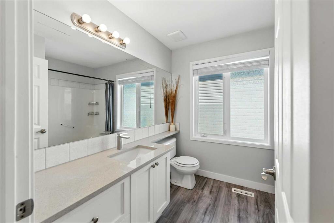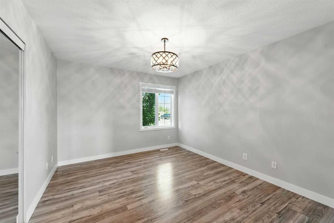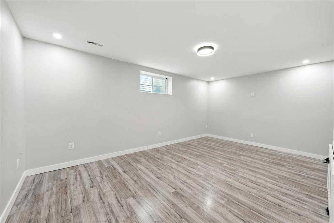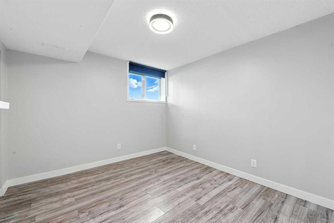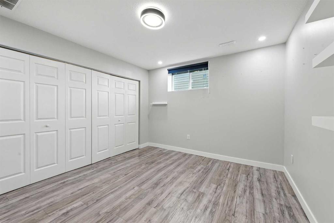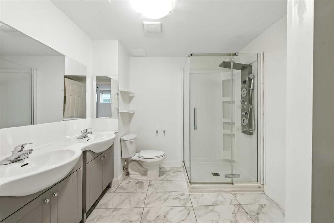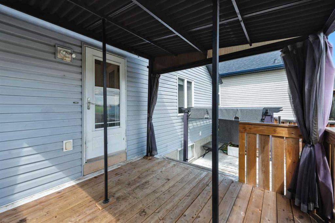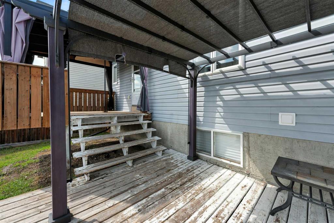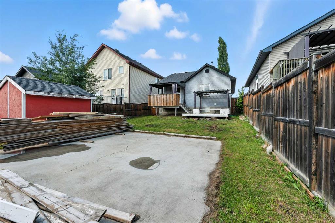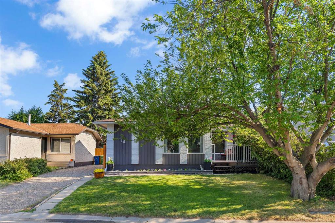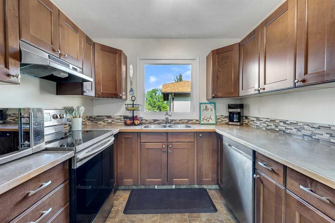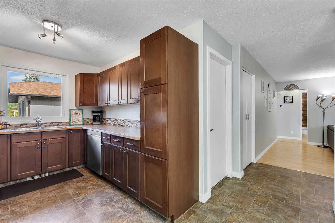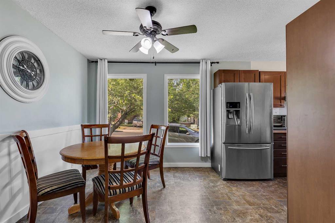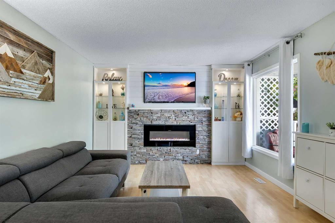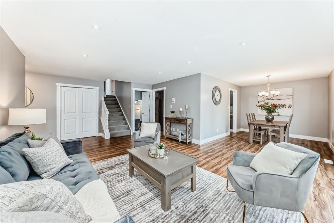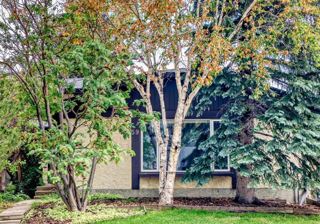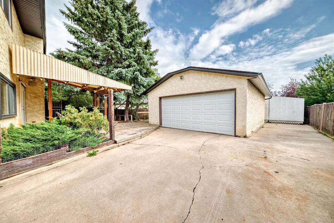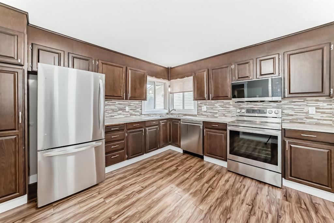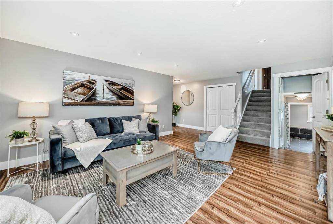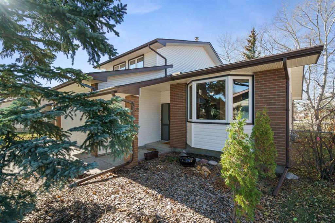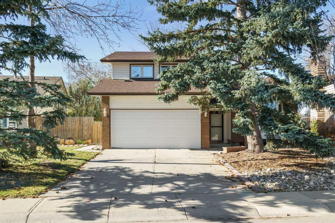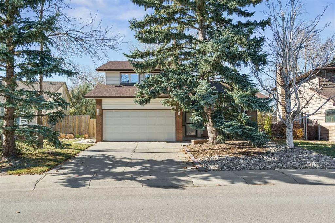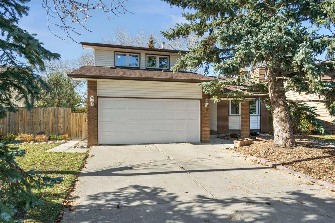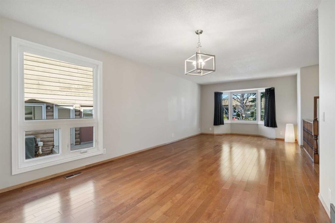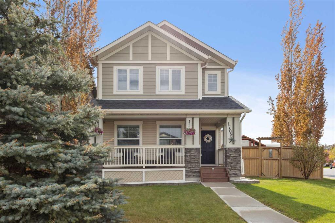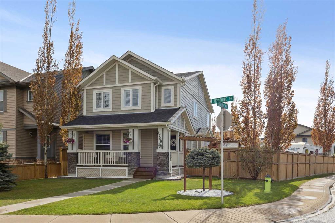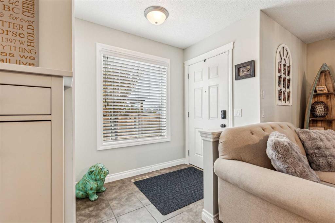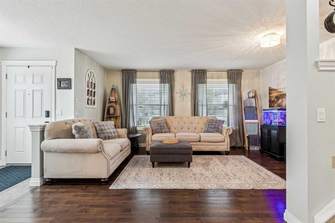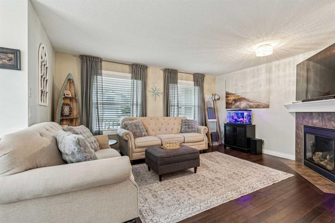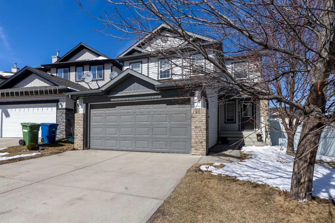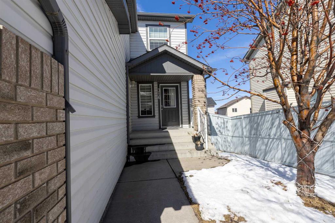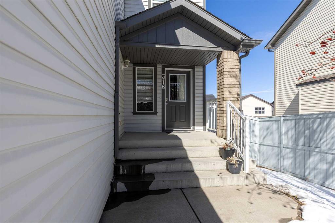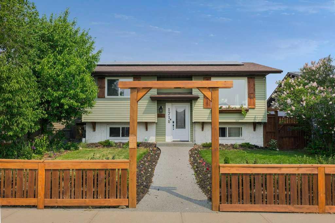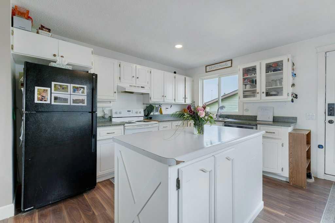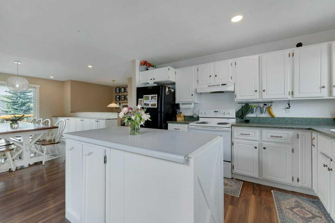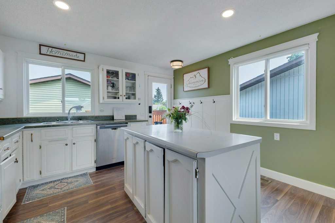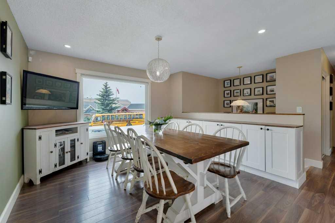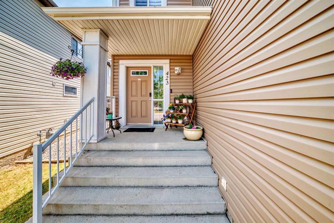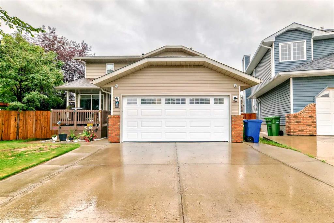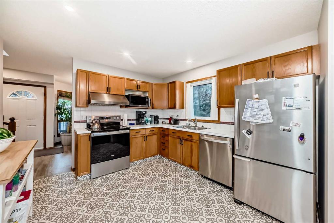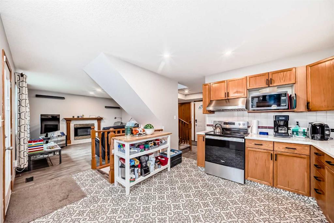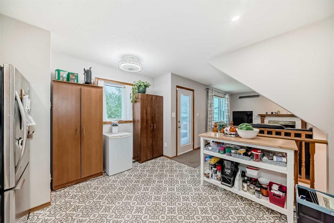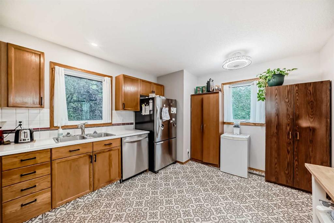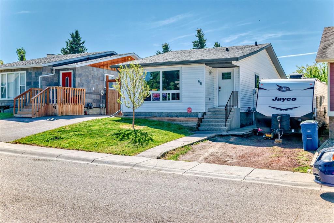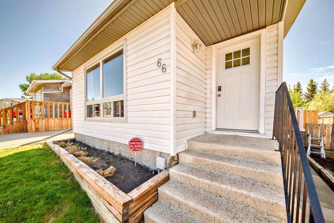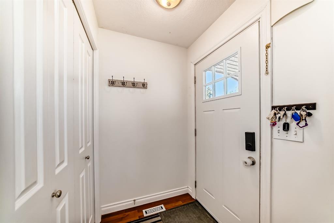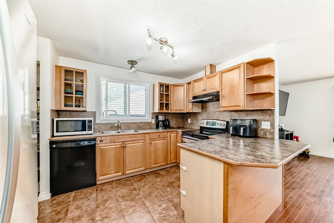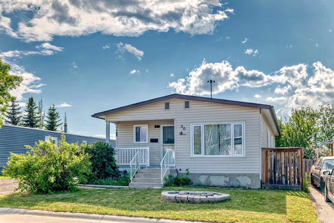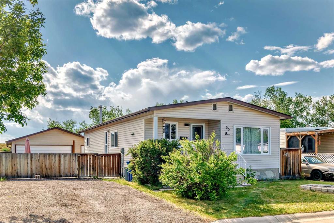56 Luxstone Crescent SW
Airdrie T4B2W7
MLS® Number: A2237930
$ 520,000
4
BEDROOMS
2 + 0
BATHROOMS
887
SQUARE FEET
2002
YEAR BUILT
Backs Onto Green Space | Steps from New High School | Long-Term Value. This is the one you’ve been waiting for in Luxstone! Located on a quiet, family-friendly street and backing onto green space, this well-cared-for 4-bedroom, 2-bath bi-level is packed with potential—perfect for families, smart investors, or anyone looking for a solid long-term move. Inside, you’re welcomed by a bright, open-concept layout where the living room flows into a spacious dining area and sunlit kitchen. The south-facing backyard features a double-tiered deck—ideal for summer BBQs—and a concrete pad ready for a future double garage. Two large bedrooms and a full bath complete the main level. Downstairs is fully finished with two more bedrooms, another full bathroom, laundry, and a generous rec space. But here’s the game-changer: a brand-new high school is under construction just a short walk away—making this a prime location for families and an incredible opportunity for long-term value growth. Plus, with quick access to major roadways, commuting and getting around the city is a breeze. Lots of street parking out front, a peaceful community vibe, and nothing behind you but green space—this home is a true gem.
| COMMUNITY | Luxstone |
| PROPERTY TYPE | Detached |
| BUILDING TYPE | House |
| STYLE | Bi-Level |
| YEAR BUILT | 2002 |
| SQUARE FOOTAGE | 887 |
| BEDROOMS | 4 |
| BATHROOMS | 2.00 |
| BASEMENT | Finished, Full |
| AMENITIES | |
| APPLIANCES | Dishwasher, Electric Stove, Microwave, Microwave Hood Fan, Refrigerator, See Remarks, Washer/Dryer, Window Coverings |
| COOLING | None |
| FIREPLACE | N/A |
| FLOORING | Laminate |
| HEATING | Forced Air, Natural Gas |
| LAUNDRY | In Basement |
| LOT FEATURES | Back Lane, Back Yard, Backs on to Park/Green Space, Front Yard, Landscaped, No Neighbours Behind, Rectangular Lot, See Remarks |
| PARKING | Off Street, Parking Pad |
| RESTRICTIONS | None Known |
| ROOF | Asphalt Shingle |
| TITLE | Fee Simple |
| BROKER | eXp Realty |
| ROOMS | DIMENSIONS (m) | LEVEL |
|---|---|---|
| 4pc Bathroom | 10`8" x 8`4" | Basement |
| Bedroom | 10`6" x 13`1" | Basement |
| Bedroom | 14`11" x 11`2" | Basement |
| Game Room | 15`0" x 18`1" | Basement |
| Furnace/Utility Room | 10`8" x 11`0" | Basement |
| 4pc Bathroom | 7`6" x 8`8" | Main |
| Bedroom | 11`0" x 11`10" | Main |
| Dining Room | 15`9" x 10`1" | Main |
| Kitchen | 12`1" x 10`4" | Main |
| Living Room | 15`6" x 12`6" | Main |
| Bedroom - Primary | 10`11" x 13`6" | Main |

