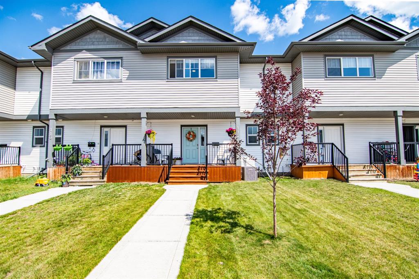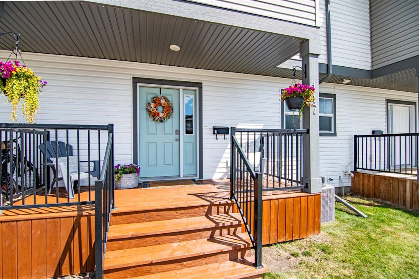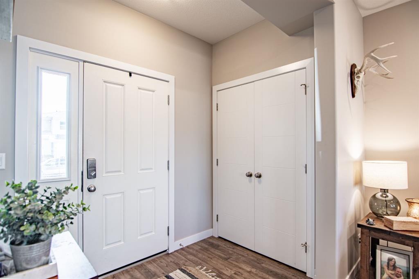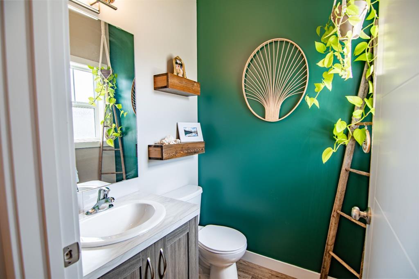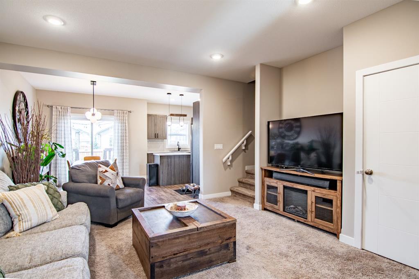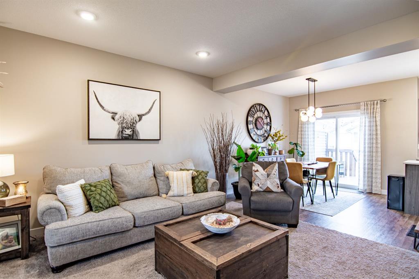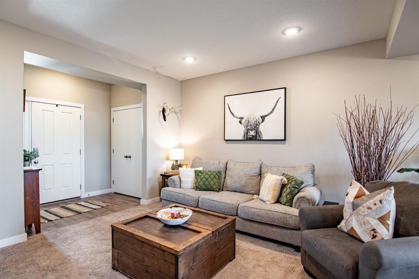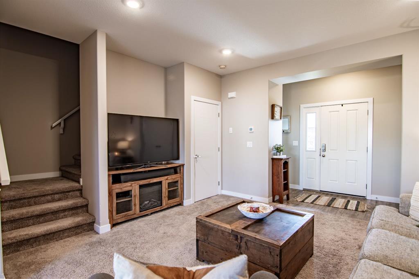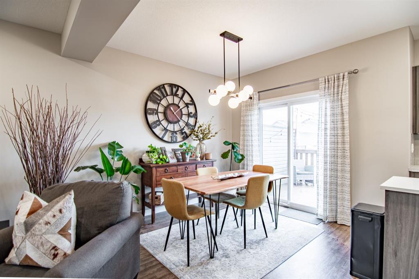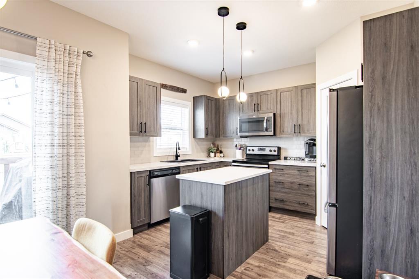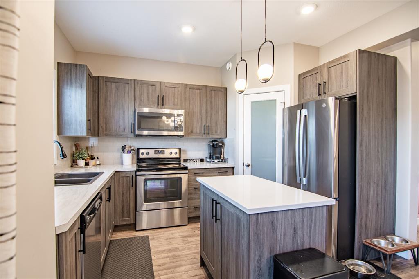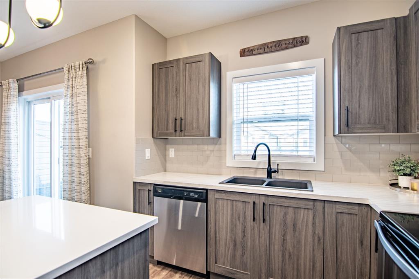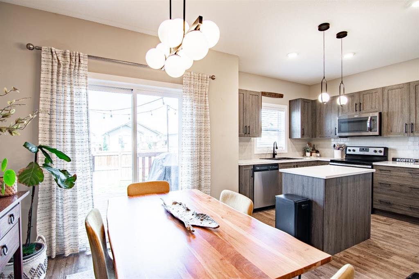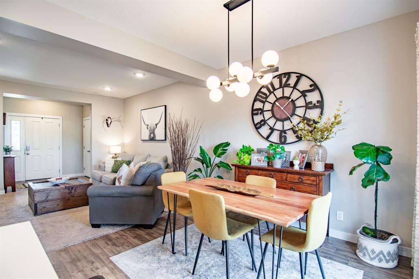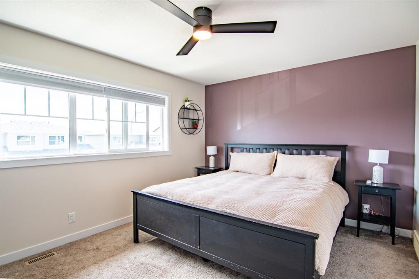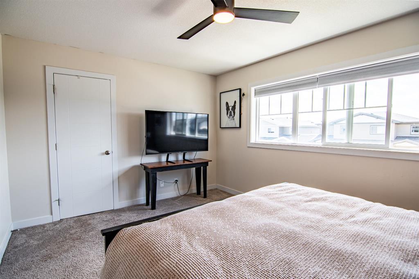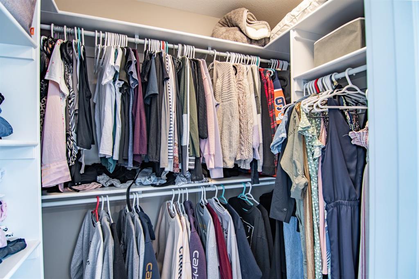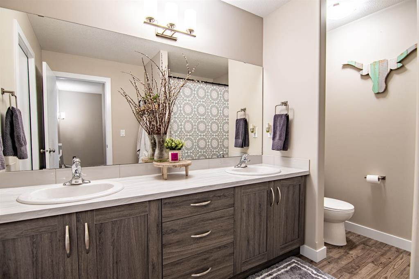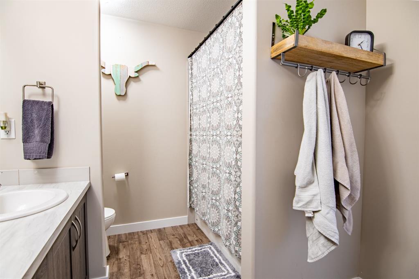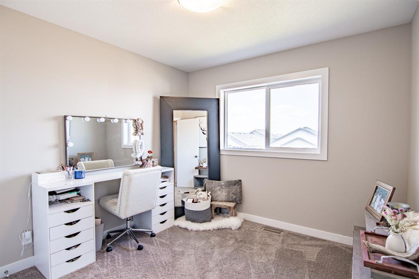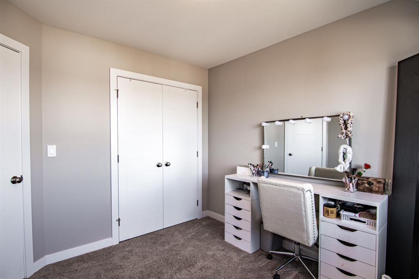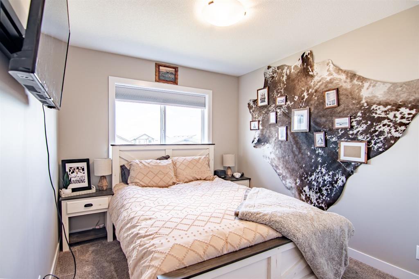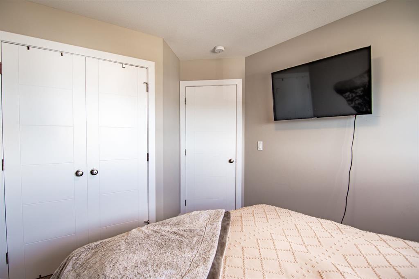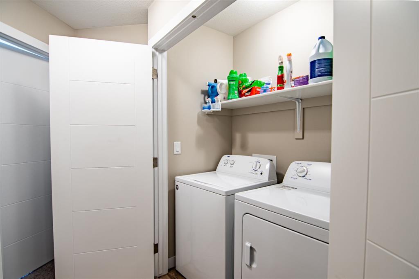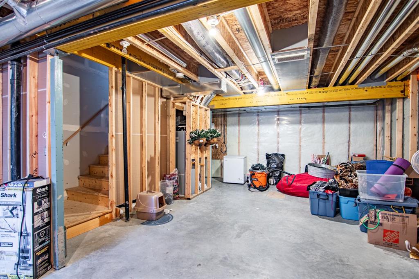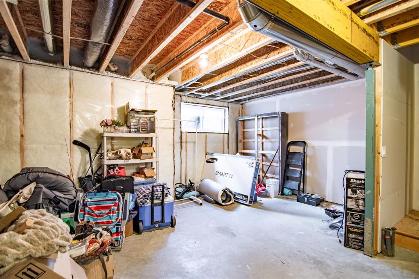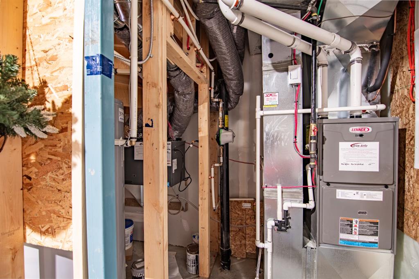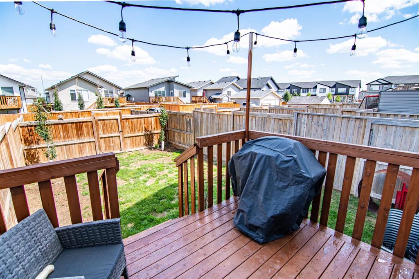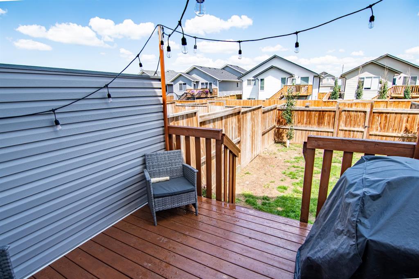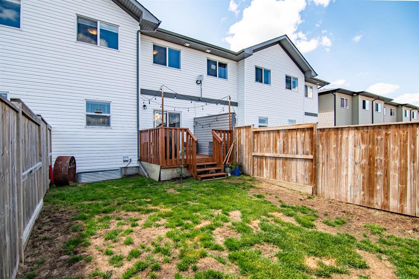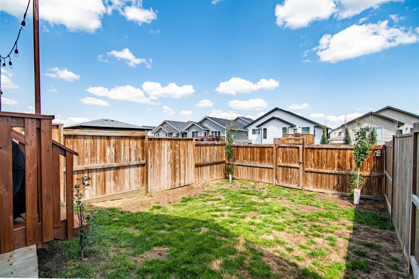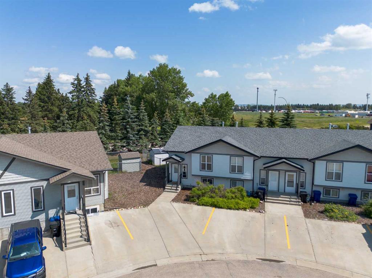117 Ava Crescent
Blackfalds T4M0M8
MLS® Number: A2240205
$ 324,900
3
BEDROOMS
1 + 1
BATHROOMS
1,240
SQUARE FEET
2017
YEAR BUILT
Welcome to this beautifully designed townhome in the rapidly growing community of Blackfalds! This 3 bedroom, 1.5 bathroom home offers both style and functionality with 9-foot ceilings, central air conditioning, and a bright open concept layout filled with natural light. The kitchen is a standout, featuring modern cabinetry, stainless steel appliances, and a quartz island perfect for entertaining. Upstairs, the spacious primary bedroom includes a walk-in closet and convenient pocket door access to the 5-piece main bathroom. You’ll also find two additional bedrooms and laundry on the upper level for added convenience. The undeveloped basement provides the opportunity to customize with space for an additional bedroom, bathroom, and family room. Outside, enjoy the fully fenced yard, a rear deck, and a parking pad. A fantastic opportunity to own a modern, move-in ready home in one of Central Alberta’s most desirable communities!
| COMMUNITY | Aspen Lakes West |
| PROPERTY TYPE | Row/Townhouse |
| BUILDING TYPE | Five Plus |
| STYLE | 2 Storey |
| YEAR BUILT | 2017 |
| SQUARE FOOTAGE | 1,240 |
| BEDROOMS | 3 |
| BATHROOMS | 2.00 |
| BASEMENT | Full, Unfinished |
| AMENITIES | |
| APPLIANCES | Dishwasher, Dryer, Electric Stove, Microwave Hood Fan, Refrigerator, Washer |
| COOLING | Central Air |
| FIREPLACE | N/A |
| FLOORING | Carpet, Linoleum |
| HEATING | Forced Air, Natural Gas |
| LAUNDRY | Upper Level |
| LOT FEATURES | Back Lane, Back Yard |
| PARKING | Parking Pad |
| RESTRICTIONS | None Known |
| ROOF | Shingle |
| TITLE | Fee Simple |
| BROKER | Century 21 Maximum |
| ROOMS | DIMENSIONS (m) | LEVEL |
|---|---|---|
| Foyer | 7`2" x 5`5" | Main |
| Living Room | 15`2" x 13`1" | Main |
| Dining Room | 10`2" x 10`5" | Main |
| Kitchen | 9`1" x 12`5" | Main |
| 2pc Bathroom | Main | |
| Bedroom | 8`11" x 11`11" | Upper |
| Bedroom | 9`8" x 10`3" | Upper |
| Bedroom - Primary | 14`0" x 10`11" | Upper |
| 5pc Bathroom | Upper |

