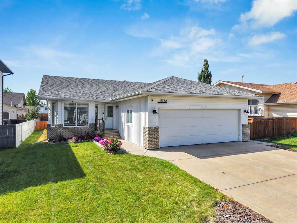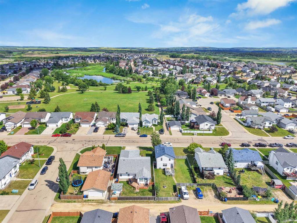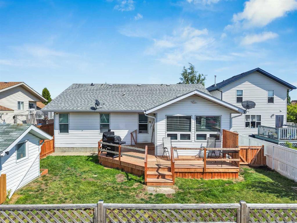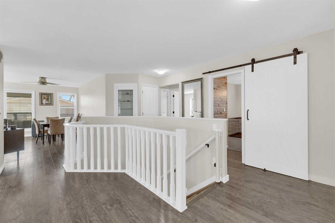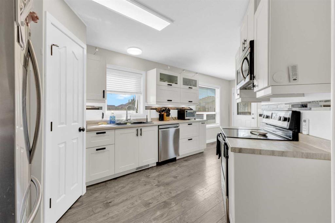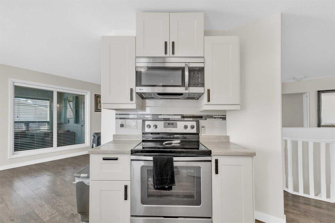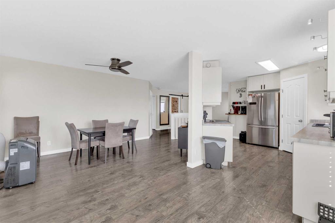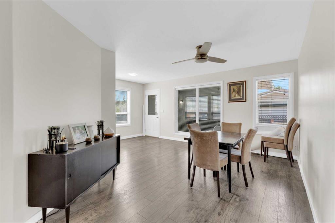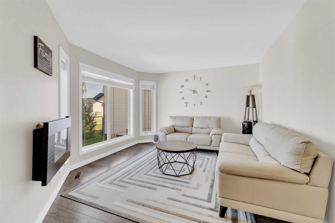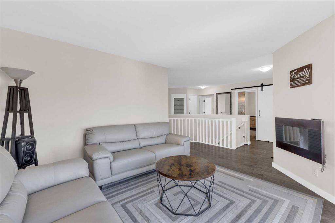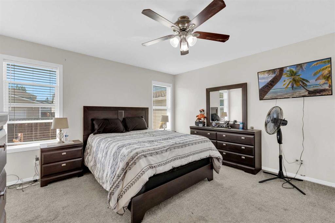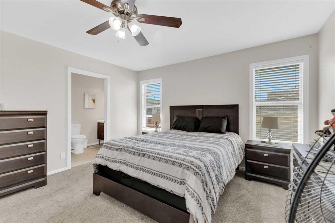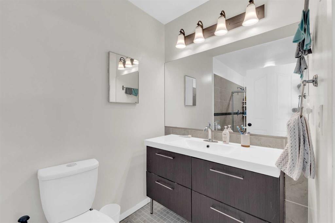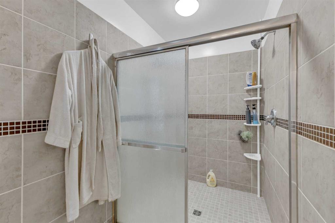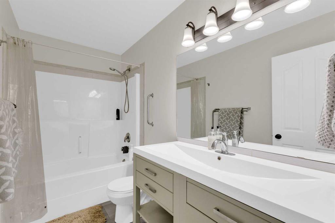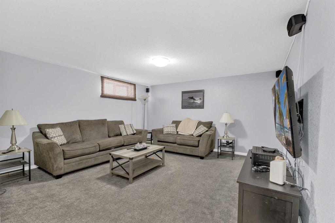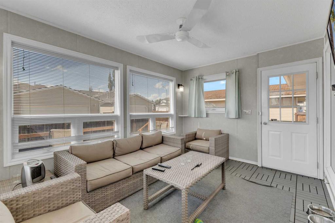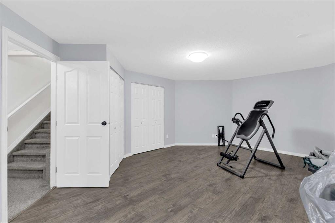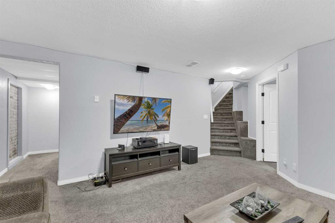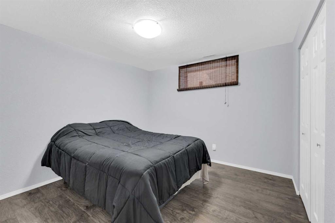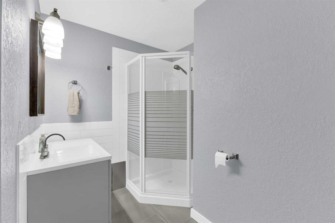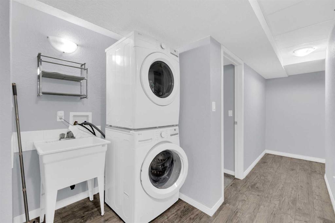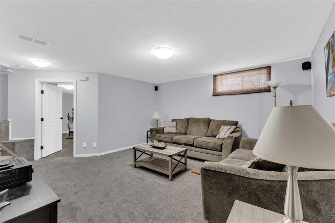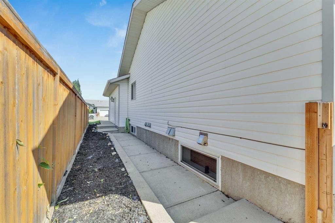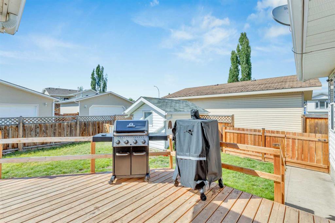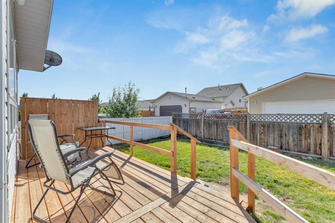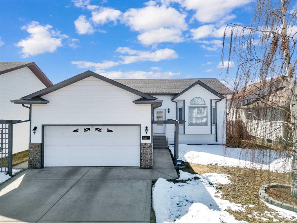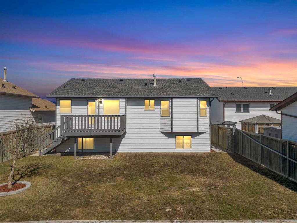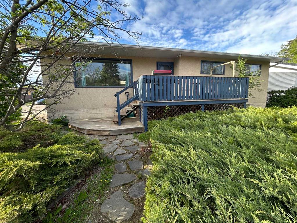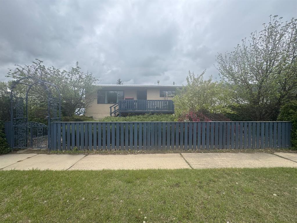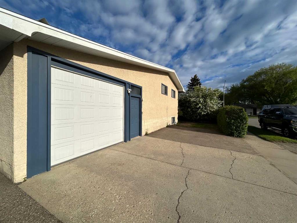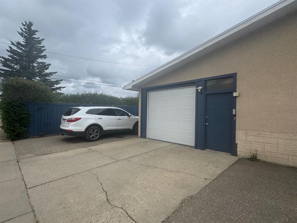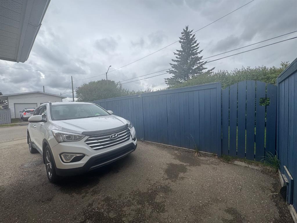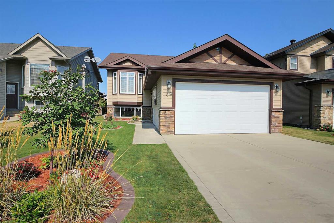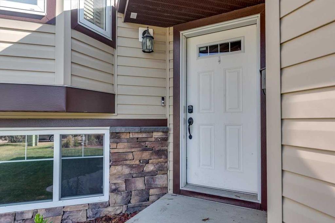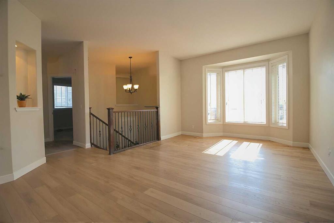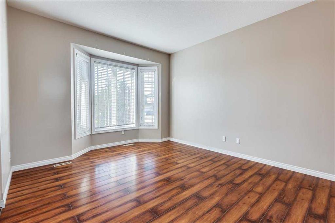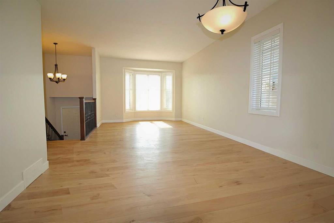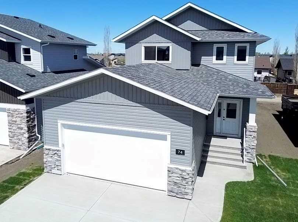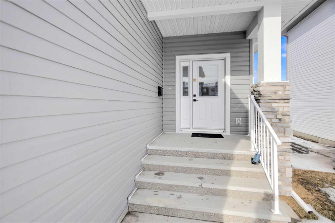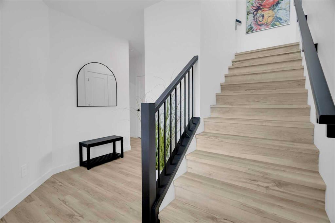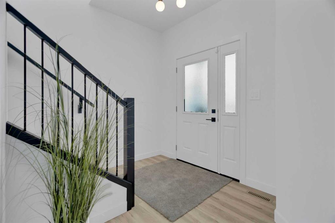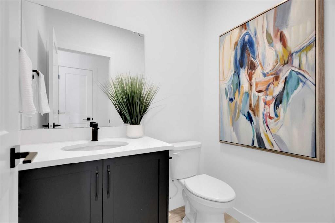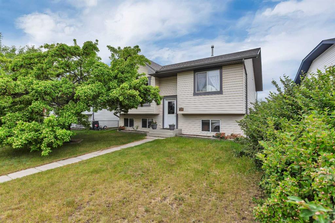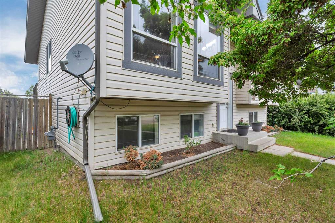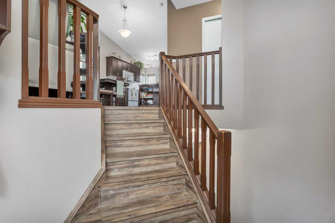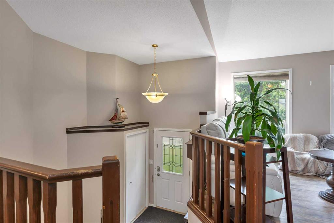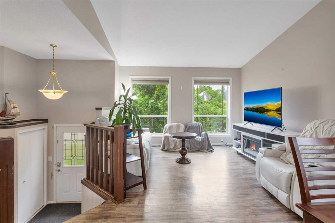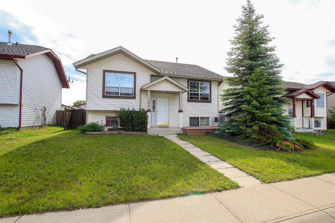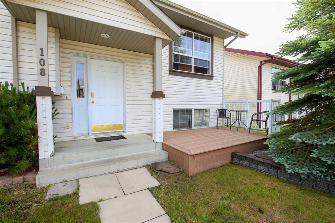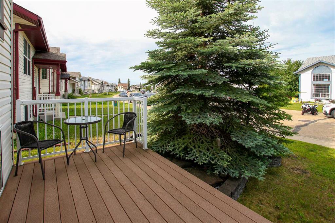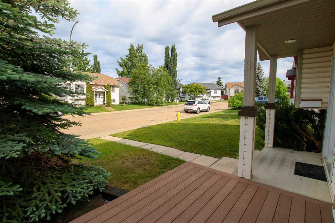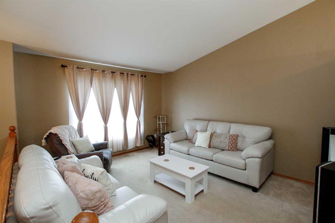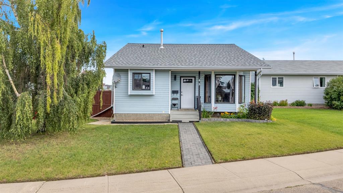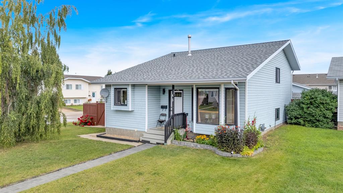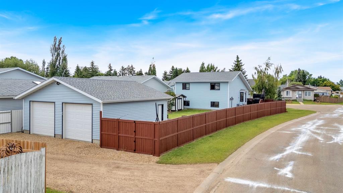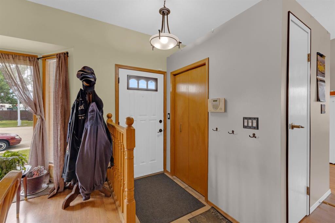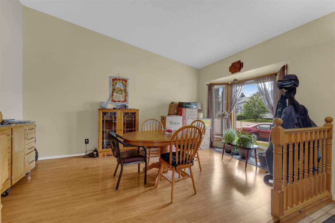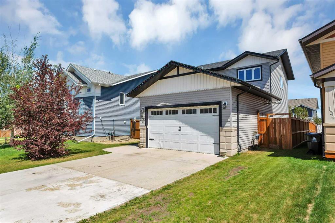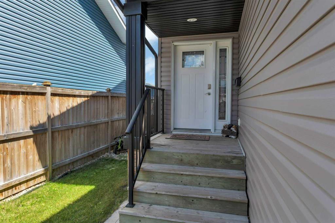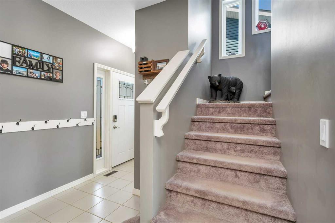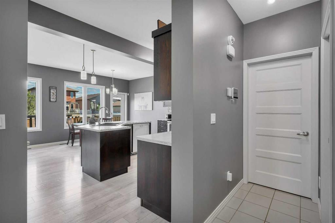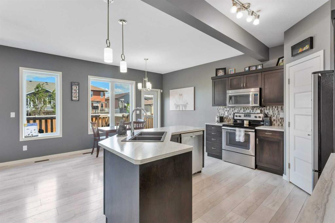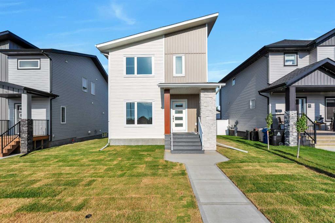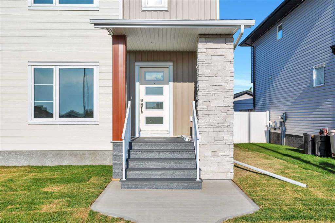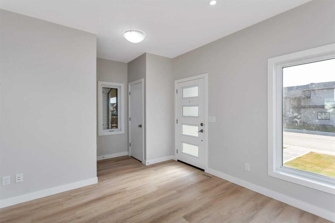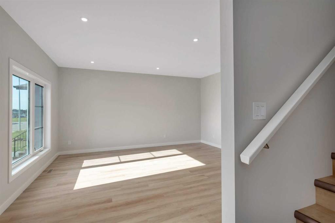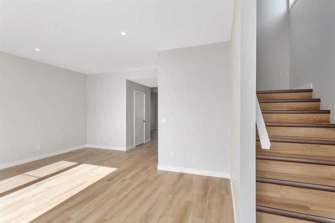5134 Prairie Ridge Avenue
Blackfalds T4M 0E7
MLS® Number: A2237941
$ 449,999
5
BEDROOMS
2 + 0
BATHROOMS
2001
YEAR BUILT
Welcome to this beautifully updated and fully developed 5-bedroom, 3-bathroom bungalow in a fantastic family-friendly location. With a bright open-concept layout, the main floor is filled with natural light thanks to large windows throughout. The kitchen is both stylish and functional, featuring classic white shaker cabinets, under-cabinet lighting, stainless steel appliances, and a granite composite sink. Off the dining area, you’ll find a finished sunroom with a heater — the perfect space to relax year-round. The fully finished basement includes cozy in-floor heating, adding comfort during the colder months. The attached garage has been upgraded from two bays to a single oversized heated door, making parking and storage a breeze. Step outside to enjoy the back deck, ideal for entertaining or winding down in your private yard. Located just steps from a scenic walking path that leads directly to Centennial Park — complete with wetlands, playgrounds, and basketball courts. With close proximity to schools, shopping, and other amenities, this home offers the best of convenience and comfort.
| COMMUNITY | Cottonwood Estates |
| PROPERTY TYPE | Detached |
| BUILDING TYPE | House |
| STYLE | Bungalow |
| YEAR BUILT | 2001 |
| SQUARE FOOTAGE | 1,285 |
| BEDROOMS | 5 |
| BATHROOMS | 2.00 |
| BASEMENT | Finished, Full |
| AMENITIES | |
| APPLIANCES | Dishwasher, Dryer, Microwave, Refrigerator, Stove(s) |
| COOLING | None |
| FIREPLACE | N/A |
| FLOORING | Carpet, Laminate |
| HEATING | Forced Air |
| LAUNDRY | In Basement |
| LOT FEATURES | Back Lane, Back Yard, Fruit Trees/Shrub(s), Garden, Landscaped |
| PARKING | Double Garage Attached |
| RESTRICTIONS | None Known |
| ROOF | Asphalt Shingle |
| TITLE | Fee Simple |
| BROKER | eXp Realty |
| ROOMS | DIMENSIONS (m) | LEVEL |
|---|---|---|
| Bedroom | 11`7" x 10`7" | Basement |
| Bedroom | 13`2" x 18`11" | Basement |
| Bedroom | 12`7" x 10`3" | Basement |
| 3pc Ensuite bath | 4`11" x 13`10" | Main |
| 4pc Bathroom | 9`9" x 4`11" | Main |
| Bedroom | 13`3" x 10`11" | Main |
| Dining Room | 18`0" x 13`8" | Main |
| Foyer | 10`7" x 8`4" | Main |
| Kitchen | 10`7" x 14`5" | Main |
| Living Room | 16`4" x 12`0" | Main |
| Bedroom - Primary | 13`4" x 14`5" | Main |

