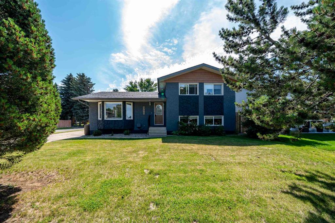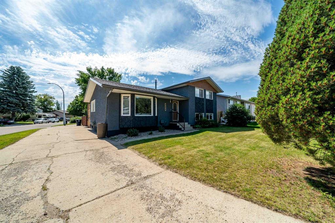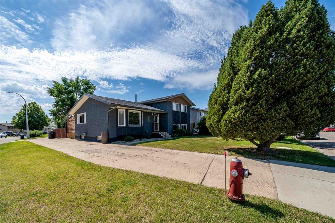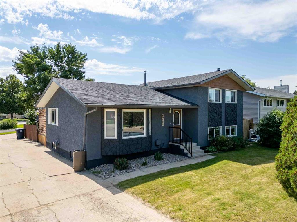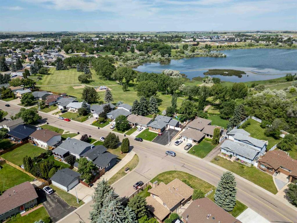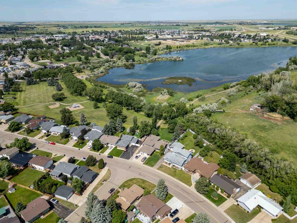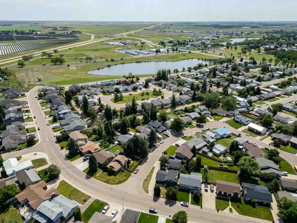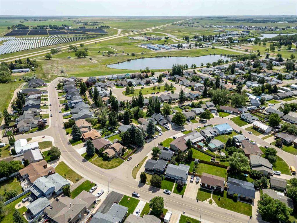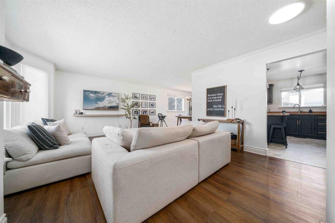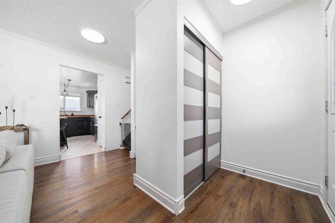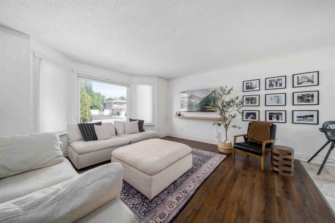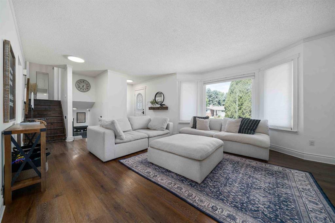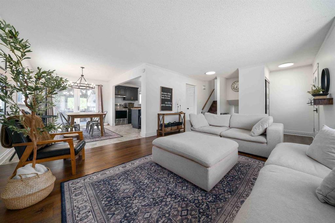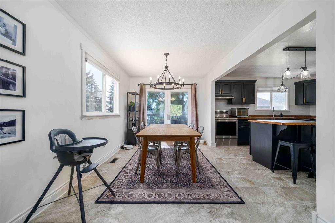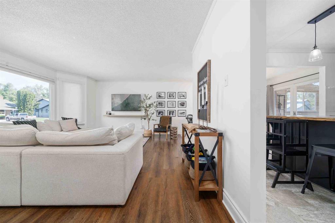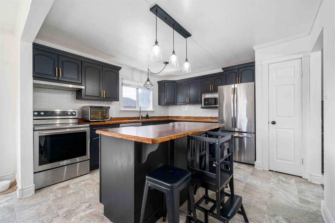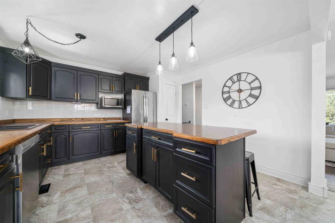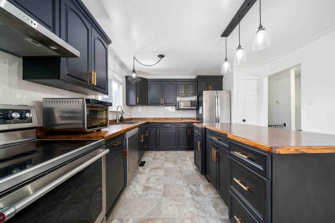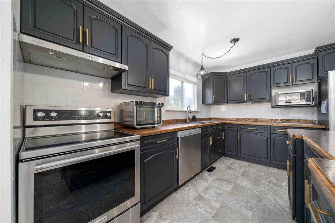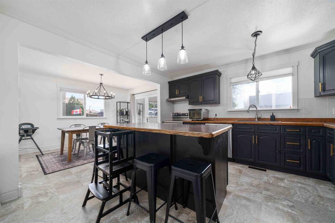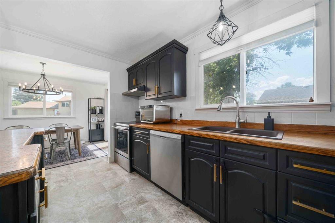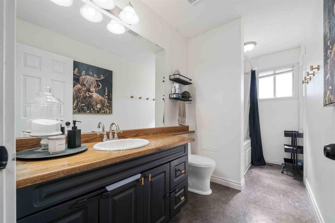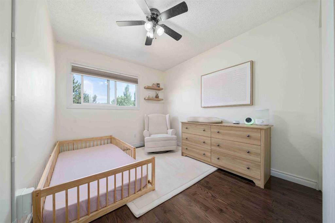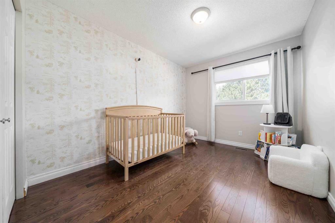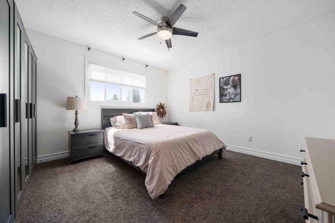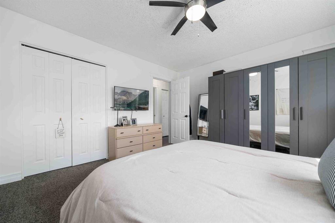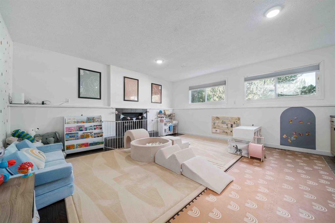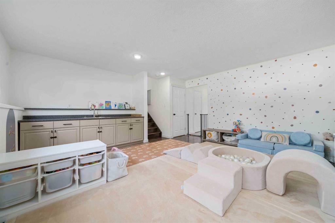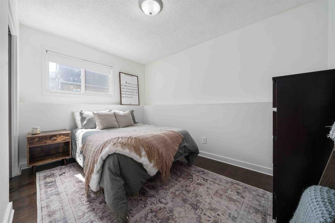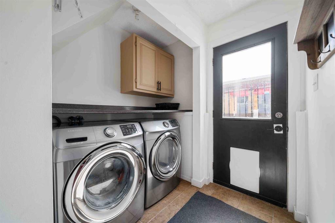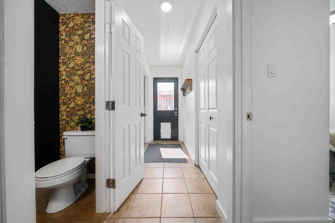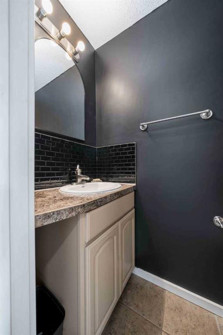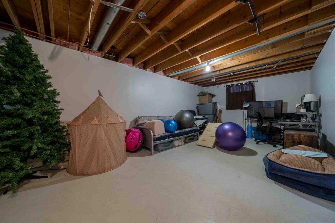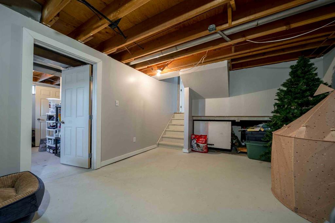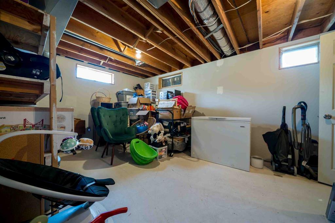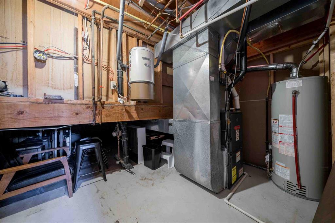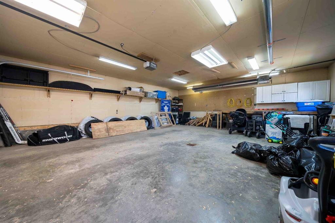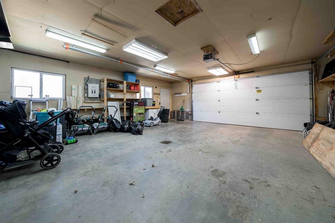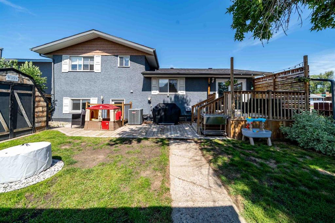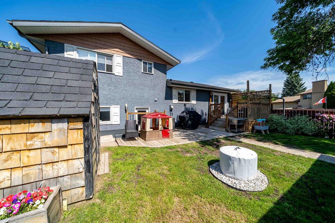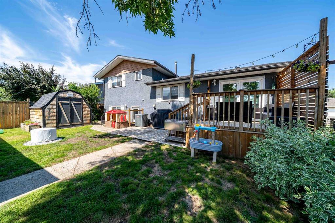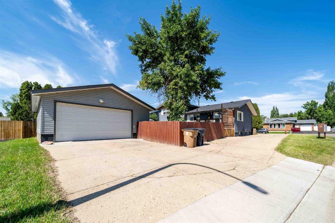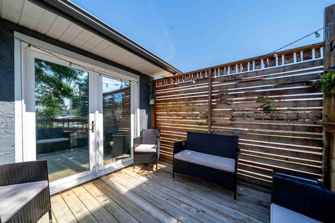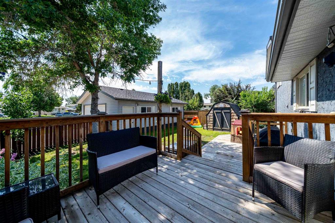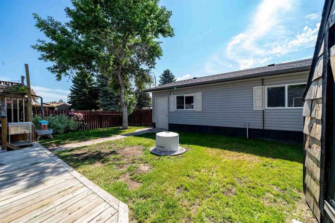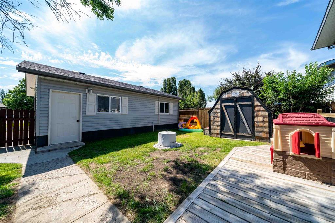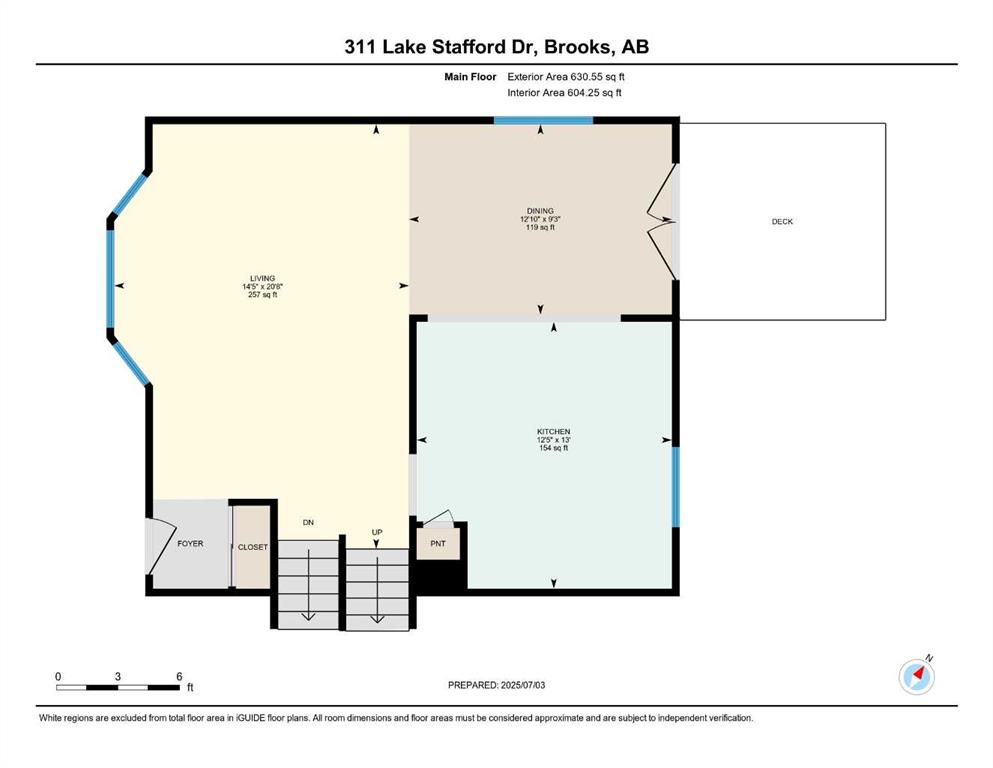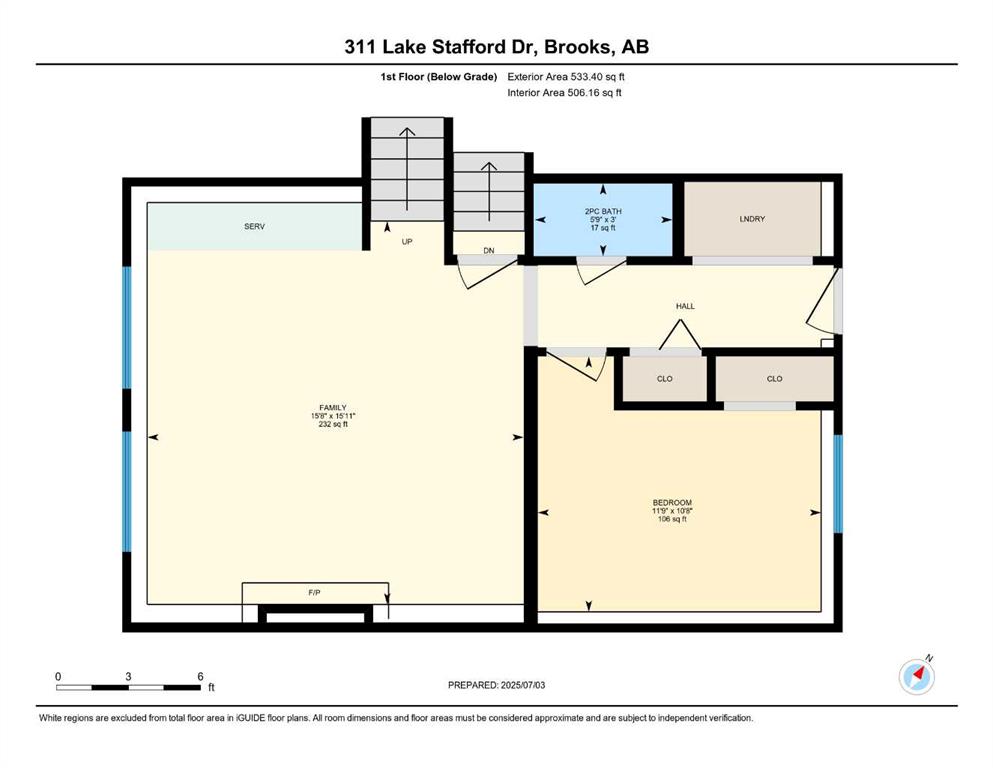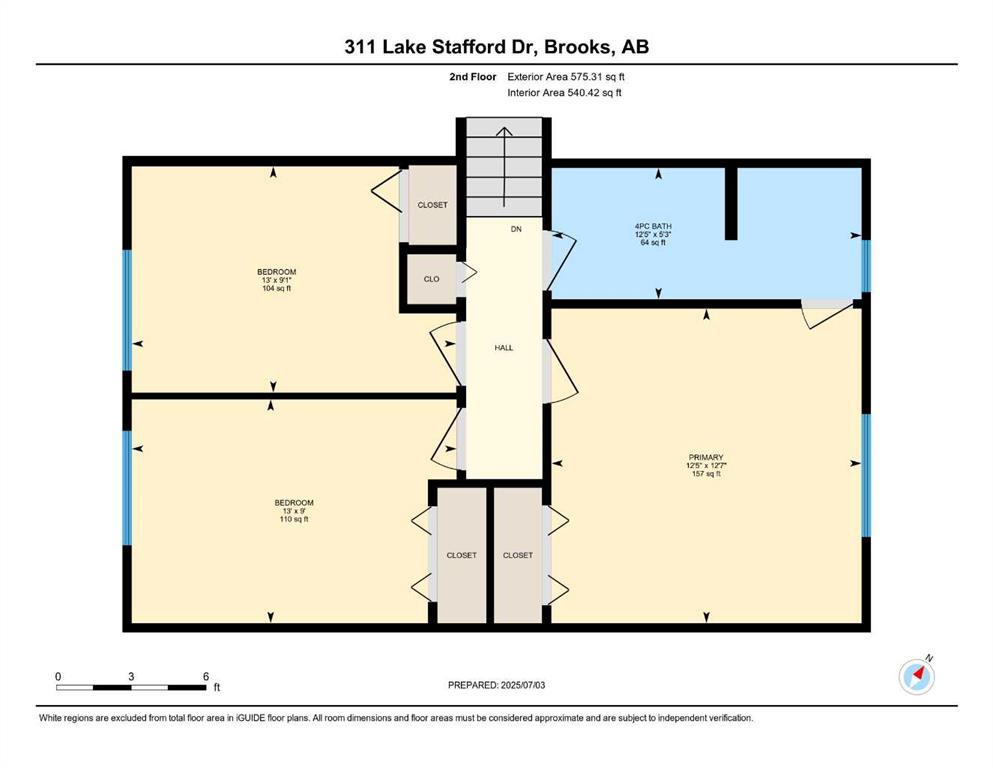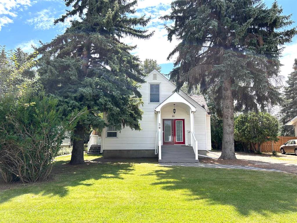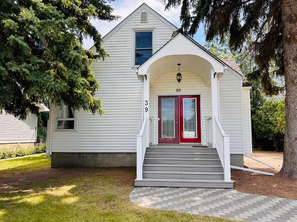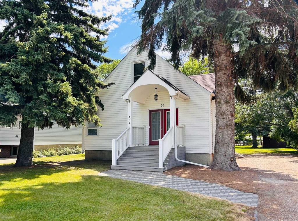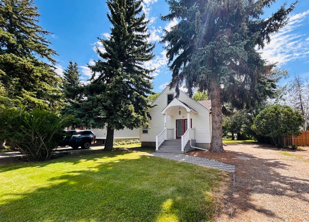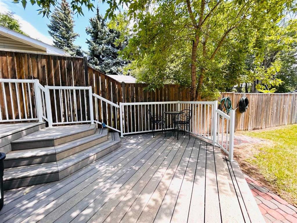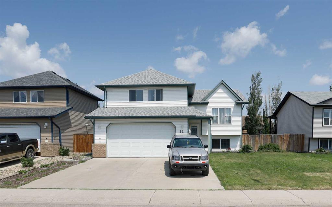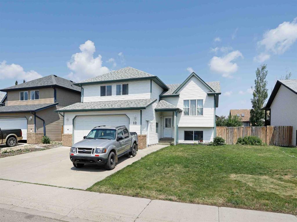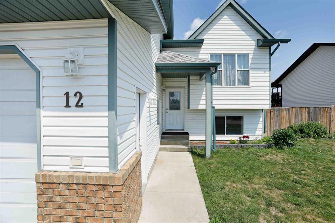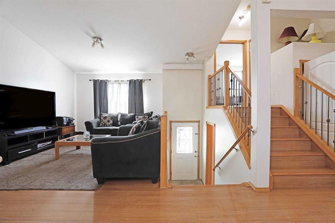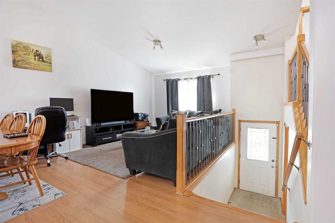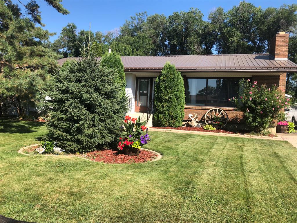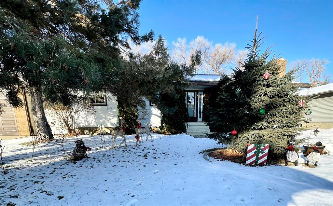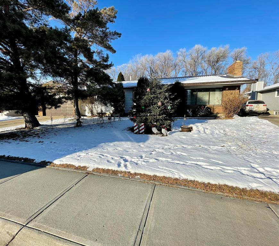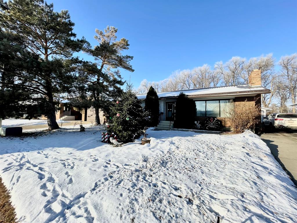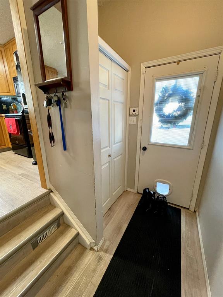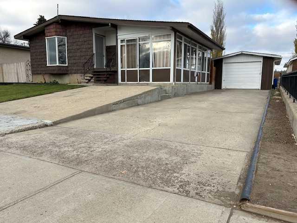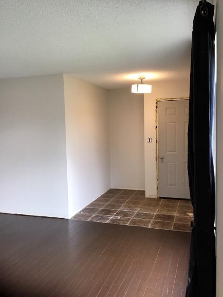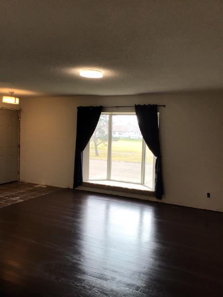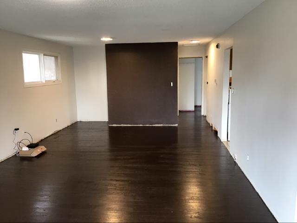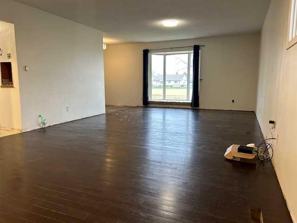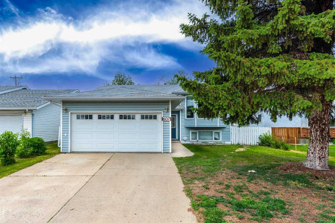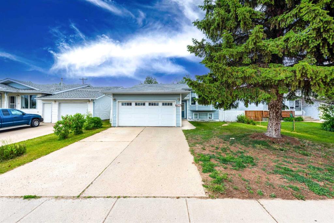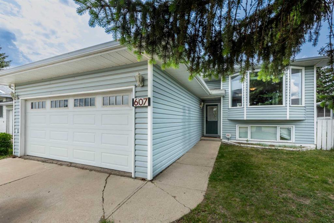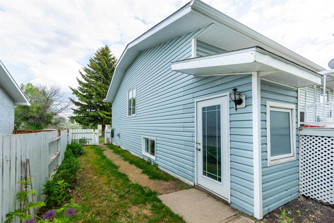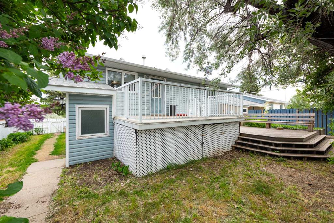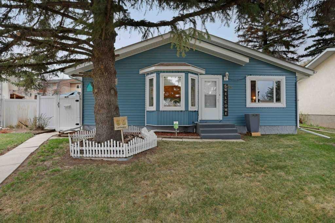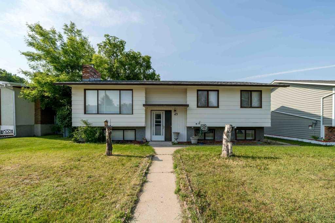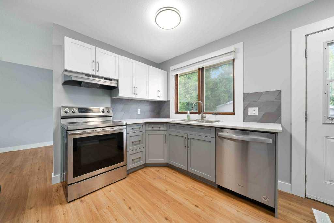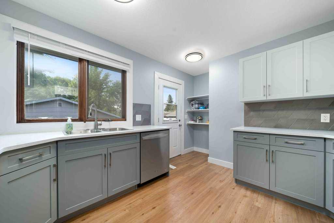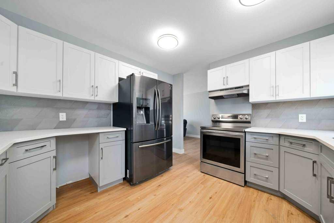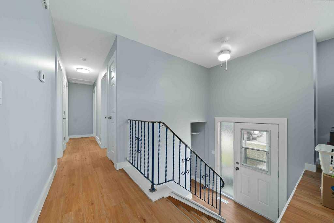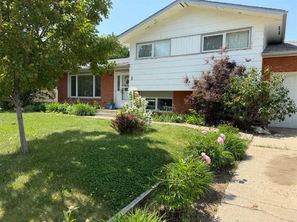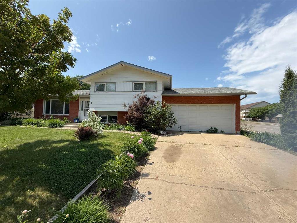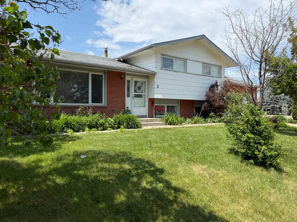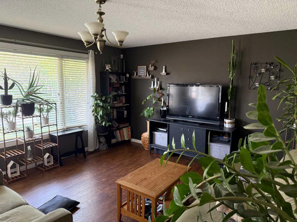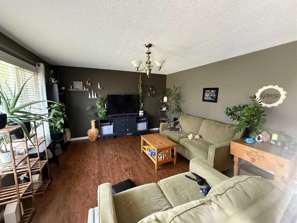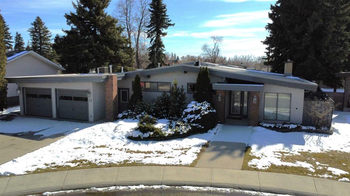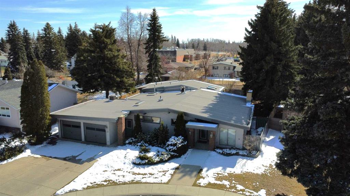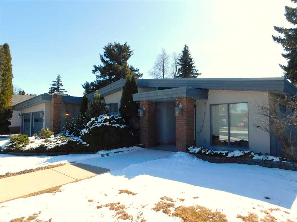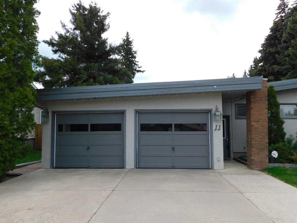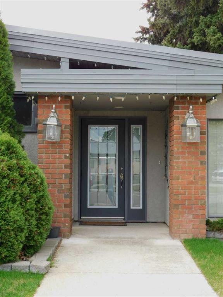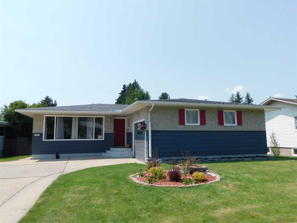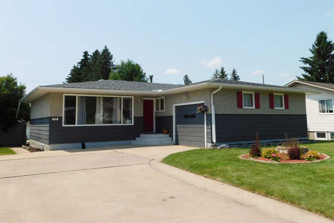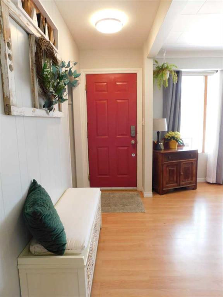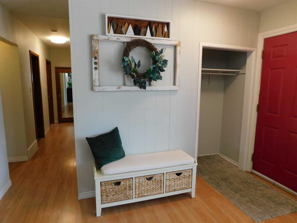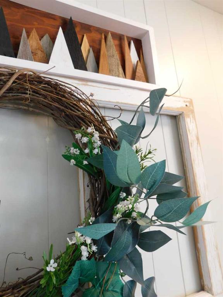311 Lake Stafford Drive E
Brooks T1R 0L9
MLS® Number: A2236513
$ 425,000
4
BEDROOMS
1 + 1
BATHROOMS
1,206
SQUARE FEET
1979
YEAR BUILT
Welcome to 311 Lake Stafford Drive ! This 4 bedroom, 2 bath, quality crafted 4 Level-Split is located on a beautiful quiet, street in a remarkable neighbourhood! With over 2316 sq ft of immaculate, developed space, this home is one of a kind. Let's start on the main floor... Open the doors to this beautiful home into the bright living room. With gleaming hardwood floors leading into the dining area and kitchen, everything about it is shiny and crisp. The kitchen features a large isalnd, handsome, dark cabinetry, stainless steel appliances and a window looking over the kitchen sink to the beautiful back yard. The upper floor features the primary bedroom, plus 2 bedrooms and the main bathroom, with a Jack & Jill entry. Retreat downstairs to enjoy quiet, cozy nights in the family room on the lower level that also features the fourth bedroom and wet bar. A separate entry from outside makes this floor easily accessible for guests, for ease to and from the garage or has great potential to turn into a suite. Highly functional, it also includes a bathroom and separate laundry area. The basement has not been finished, but has drywalled rooms with utilities and is currently being used as storage. This space could easily house 2 more bedrooms. Enjoy 2 XL concrete driveways in the back for off street/RV parking and a double detached, heated garage. Also featured - central air conditioning, a big private yard, nearby parks, walking paths, Lake Stafford and so much more! This property is a great find! Get it before it's gone!!
| COMMUNITY | Lakewood |
| PROPERTY TYPE | Detached |
| BUILDING TYPE | House |
| STYLE | 4 Level Split |
| YEAR BUILT | 1979 |
| SQUARE FOOTAGE | 1,206 |
| BEDROOMS | 4 |
| BATHROOMS | 2.00 |
| BASEMENT | Separate/Exterior Entry, Full, Walk-Up To Grade |
| AMENITIES | |
| APPLIANCES | Central Air Conditioner, Dishwasher, Garage Control(s), Refrigerator, Stove(s) |
| COOLING | Central Air |
| FIREPLACE | Brick Facing, Wood Burning |
| FLOORING | Carpet, Hardwood, Tile, Vinyl |
| HEATING | Forced Air, Natural Gas |
| LAUNDRY | In Basement, Laundry Room |
| LOT FEATURES | Corner Lot, Landscaped, Private |
| PARKING | Double Garage Detached, Driveway, Heated Garage |
| RESTRICTIONS | None Known |
| ROOF | Asphalt Shingle |
| TITLE | Fee Simple |
| BROKER | Real Estate Centre |
| ROOMS | DIMENSIONS (m) | LEVEL |
|---|---|---|
| Storage | 17`2" x 11`9" | Basement |
| Furnace/Utility Room | 6`4" x 11`9" | Basement |
| Storage | 21`7" x 11`9" | Basement |
| Laundry | 3`0" x 5`9" | Lower |
| 2pc Bathroom | 3`0" x 5`9" | Lower |
| Bedroom | 10`8" x 11`9" | Lower |
| Family Room | 15`11" x 15`8" | Lower |
| Foyer | 5`0" x 5`0" | Main |
| Dining Room | 9`3" x 12`10" | Main |
| Kitchen | 13`0" x 12`5" | Main |
| Living Room | 10`8" x 14`5" | Main |
| 4pc Bathroom | 5`3" x 12`5" | Upper |
| Bedroom - Primary | 12`7" x 12`5" | Upper |
| Bedroom | 9`1" x 13`0" | Upper |
| Bedroom | 9`0" x 13`0" | Upper |

