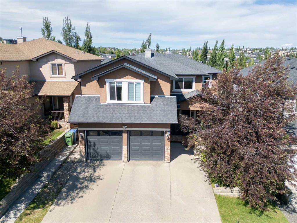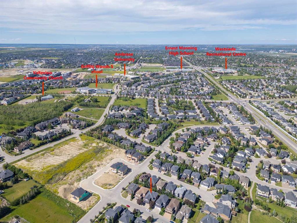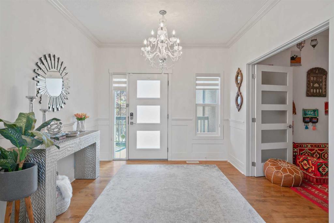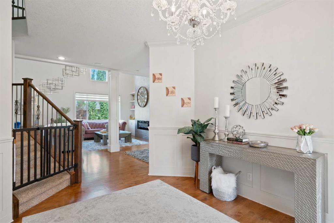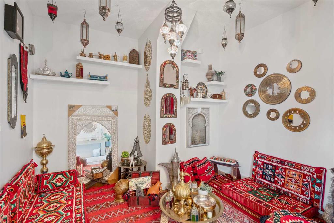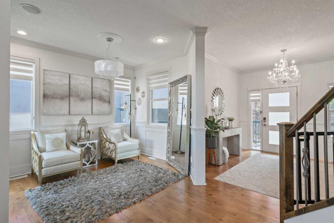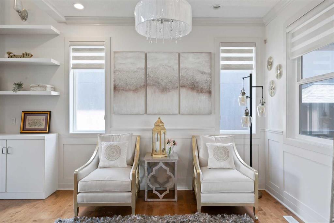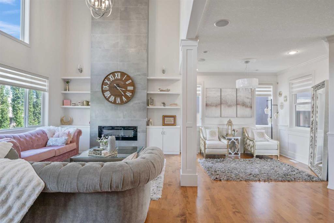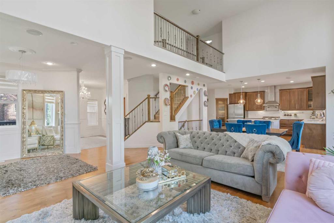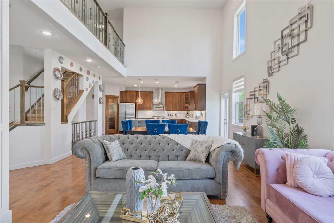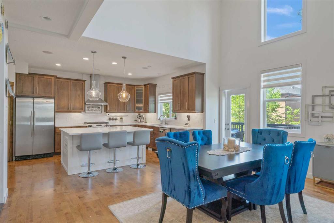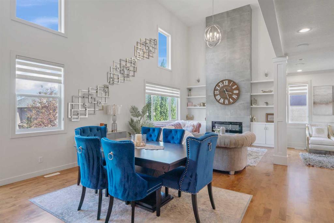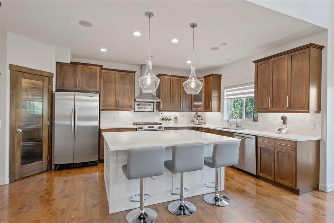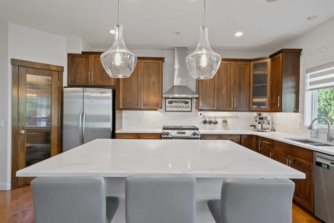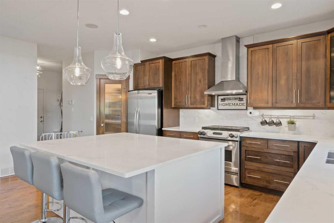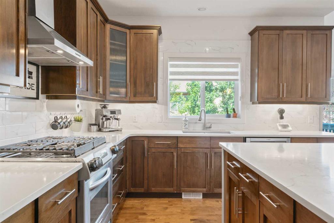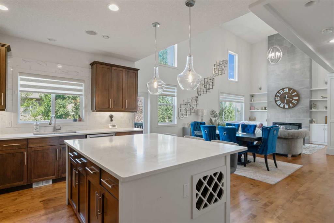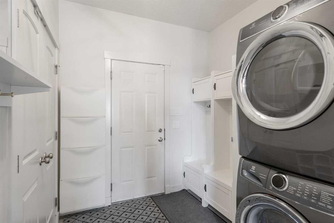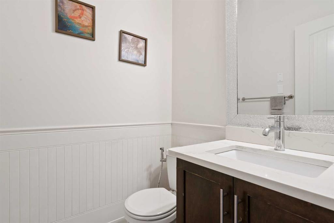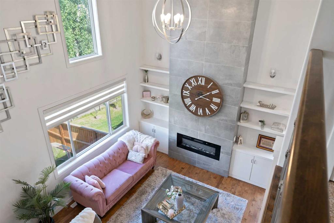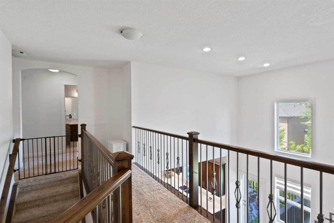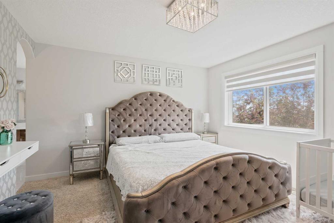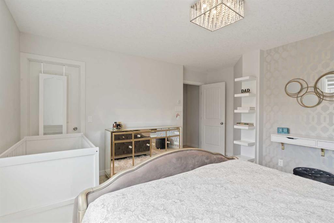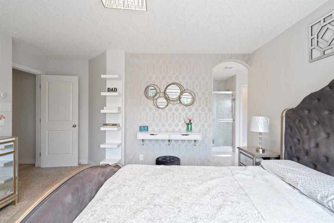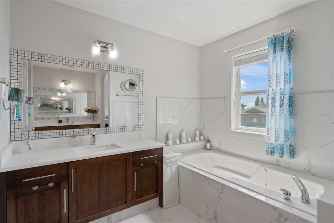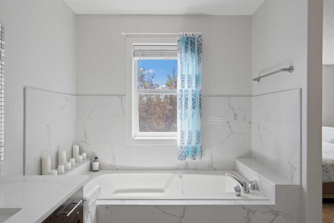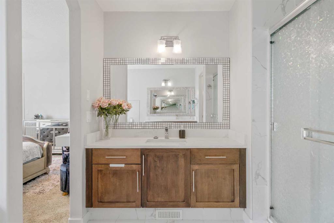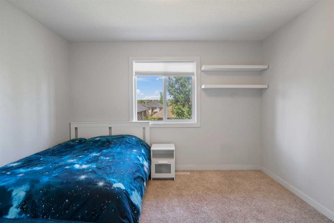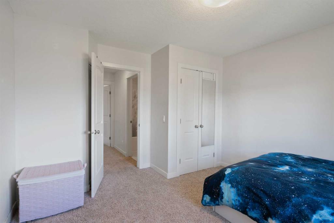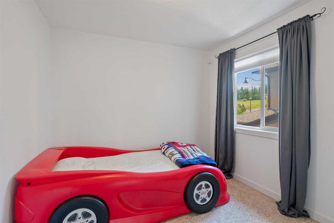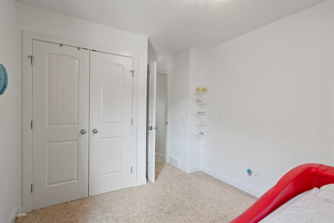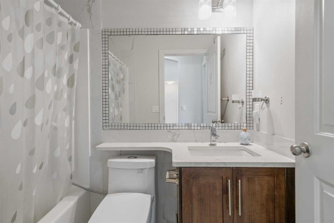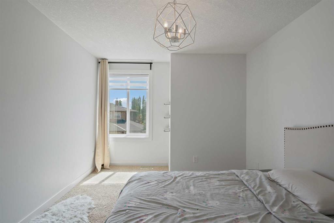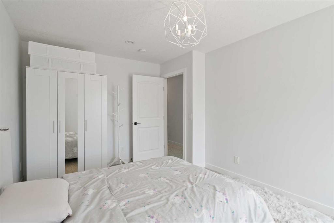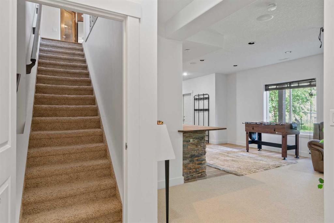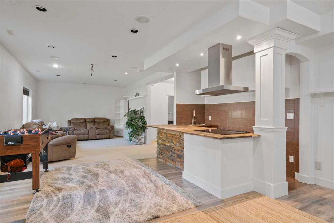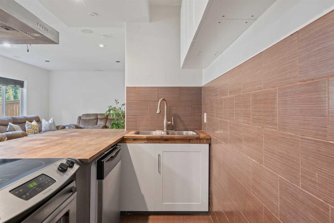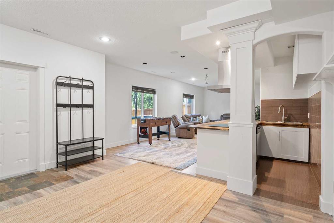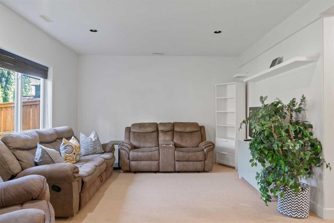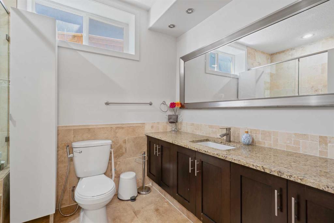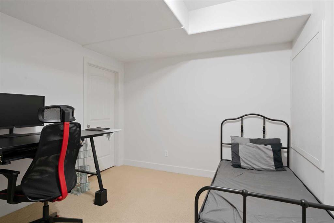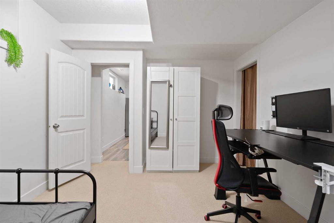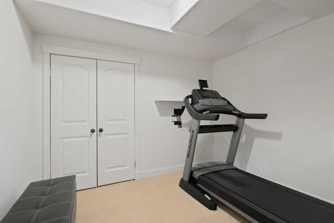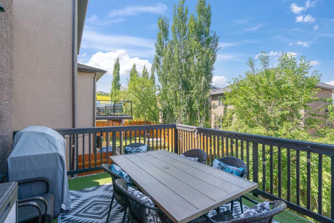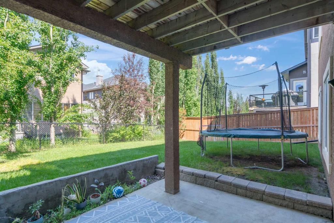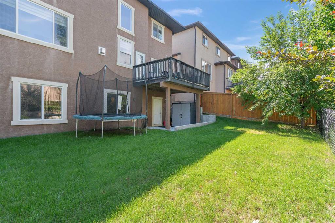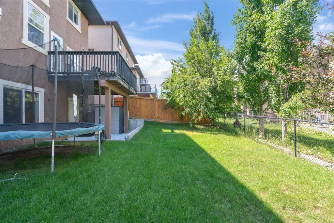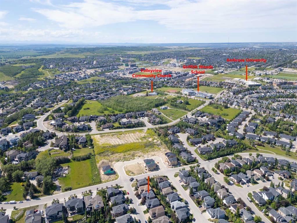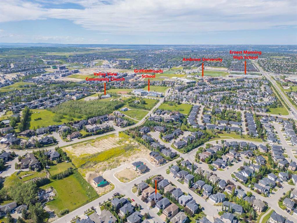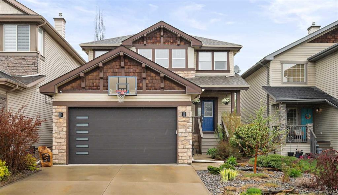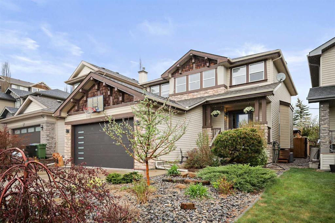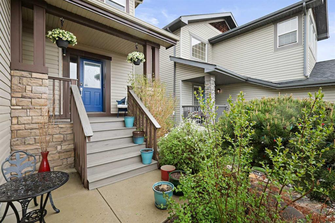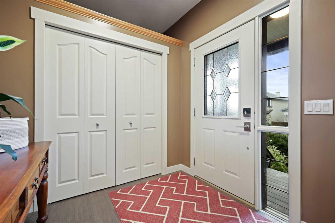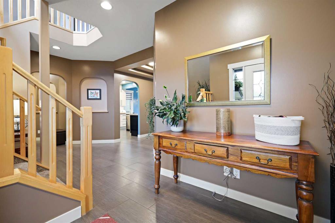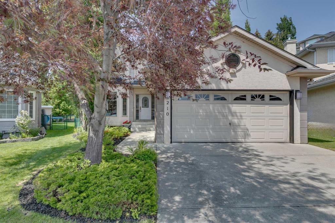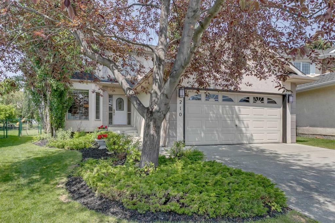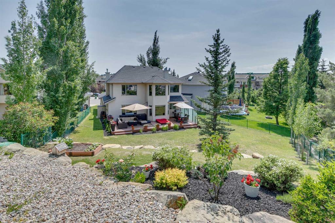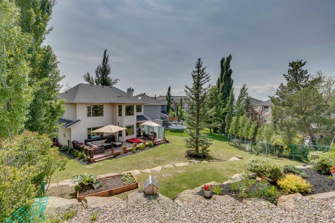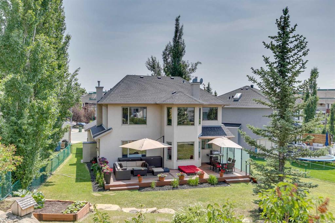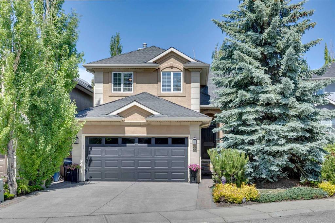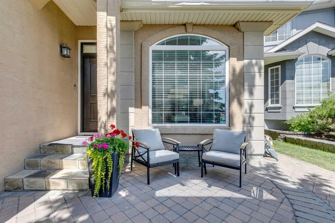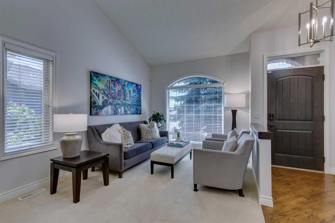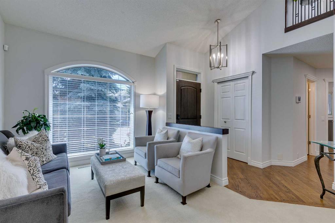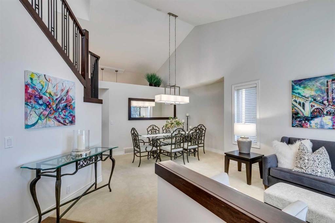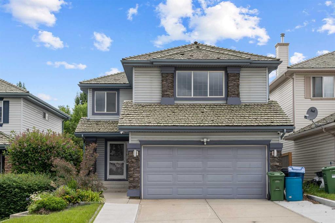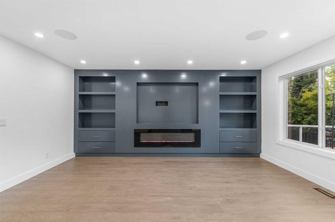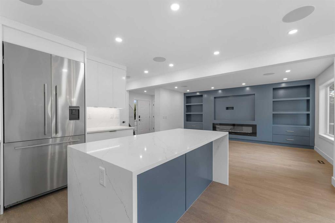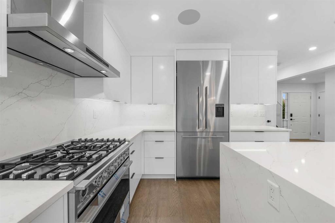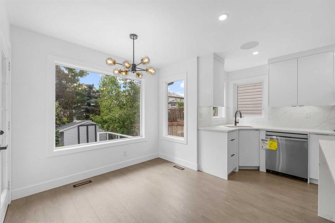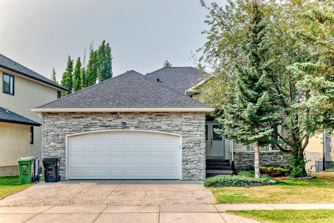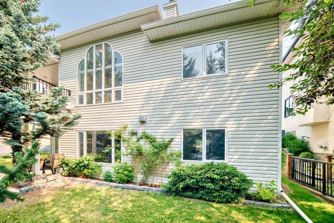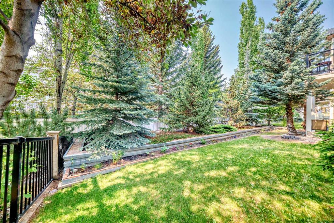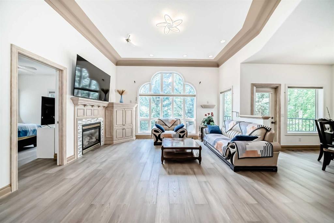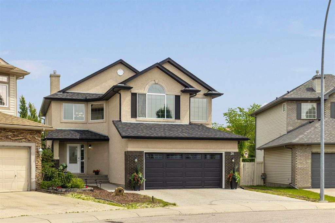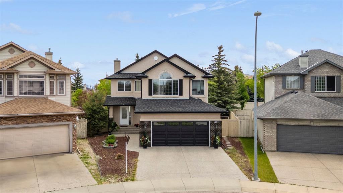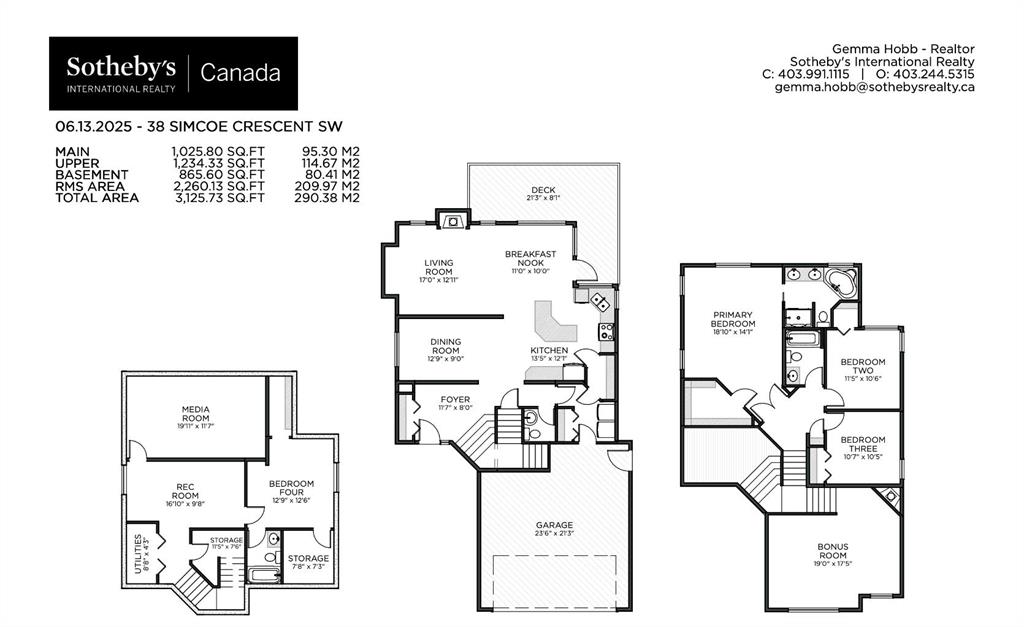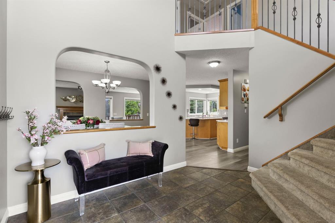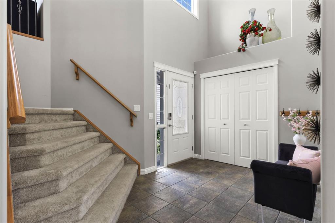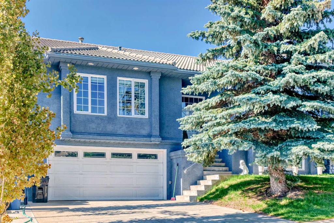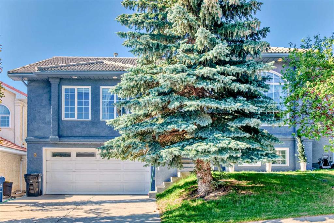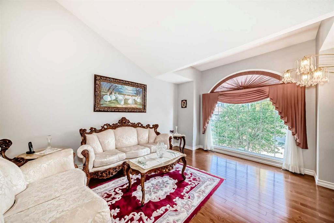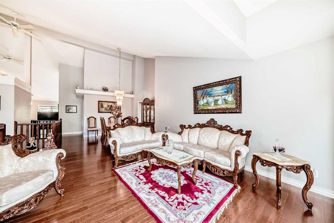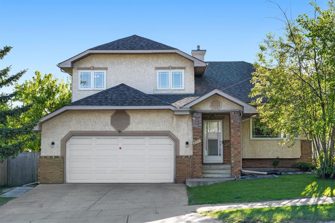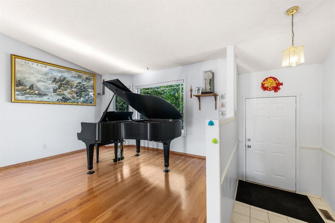10 Elmont Estates Manor SW
Calgary T3H 5Y4
MLS® Number: A2230231
$ 999,998
6
BEDROOMS
3 + 1
BATHROOMS
2007
YEAR BUILT
***Home Sweet Home***Stunning 5-Bedroom Up + 2 Down | 3.5-Bath Walkout Home | 3,800 SqFt of Luxury Living | Quiet Cul-de-Sac Welcome to this exceptional family home nestled on a peaceful no-thru road—a true sanctuary for modern living. Boasting 7 bedrooms, 3.5 bathrooms, and over 3,800 square feet of beautifully designed space, this home offers luxury, comfort, and function in equal measure. Step inside and be wowed by the soaring ceilings, wall-to-wall hardwood floors, and a bright open-concept layout that seamlessly connects the kitchen, dining, and living spaces. The gourmet kitchen is a chef’s dream, featuring quartz countertops, a large center island, stainless steel appliances, and a stylish subway tile backsplash. Gather around the floor-to-ceiling gas fireplace, the perfect focal point for cozy nights in the spacious living room. The main floor also includes a dedicated home office/den, a mudroom, powder room, pantry, laundry area, and access to the attached double garage. Step outside to a large BBQ balcony that overlooks the expansive backyard. Upstairs, you'll find five spacious bedrooms and two full bathrooms, including a luxurious 5-piece en-suite and walk-in closet in the master suite. The professionally developed walkout basement is an entertainer’s dream, complete with a full second kitchen, stone and granite wet bar, large media room, additional bedroom, and a 3-piece bathroom with a tiled shower. Step outside to your concrete patio and enjoy seamless indoor-outdoor living in the beautifully landscaped backyard. Located close to top-rated schools, parks, and everyday conveniences, this home truly has it all. Don’t miss your opportunity to own this rare gem in a highly sought-after location
| COMMUNITY | Springbank Hill |
| PROPERTY TYPE | Detached |
| BUILDING TYPE | House |
| STYLE | 2 Storey |
| YEAR BUILT | 2007 |
| SQUARE FOOTAGE | 2,588 |
| BEDROOMS | 6 |
| BATHROOMS | 4.00 |
| BASEMENT | Separate/Exterior Entry, Finished, Full, Walk-Out To Grade |
| AMENITIES | |
| APPLIANCES | Dishwasher, Gas Stove, Refrigerator, Washer/Dryer |
| COOLING | None |
| FIREPLACE | Gas, Living Room |
| FLOORING | Carpet, Ceramic Tile, Hardwood |
| HEATING | Forced Air, Natural Gas |
| LAUNDRY | Main Level |
| LOT FEATURES | Rectangular Lot |
| PARKING | Concrete Driveway, Double Garage Attached, Driveway |
| RESTRICTIONS | None Known |
| ROOF | Asphalt Shingle |
| TITLE | Fee Simple |
| BROKER | RE/MAX Realty Professionals |
| ROOMS | DIMENSIONS (m) | LEVEL |
|---|---|---|
| Bedroom | 14`0" x 11`0" | Lower |
| 3pc Bathroom | 7`2" x 9`11" | Lower |
| Den | 10`8" x 9`9" | Lower |
| Kitchen | 8`10" x 5`8" | Lower |
| Game Room | 38`4" x 16`5" | Lower |
| Office | 10`9" x 10`1" | Main |
| 2pc Bathroom | Main | |
| Living Room | 23`11" x 18`3" | Main |
| Kitchen | 18`3" x 12`0" | Main |
| Dining Room | 16`5" x 8`9" | Main |
| Foyer | 13`2" x 9`11" | Main |
| Laundry | 7`7" x 7`9" | Main |
| Bedroom - Primary | 14`4" x 14`8" | Upper |
| Bedroom | 12`6" x 11`8" | Upper |
| Bedroom | 12`5" x 9`3" | Upper |
| 4pc Bathroom | 7`3" x 4`11" | Upper |
| 5pc Ensuite bath | 12`2" x 12`2" | Upper |
| Bedroom | 16`1" x 10`3" | Upper |
| Bedroom | 16`2" x 10`2" | Upper |

