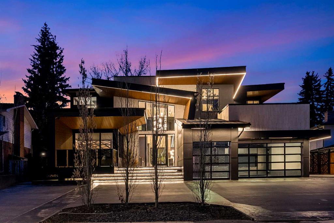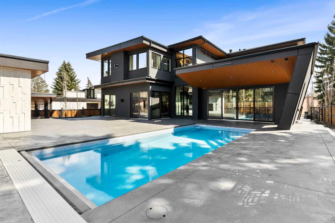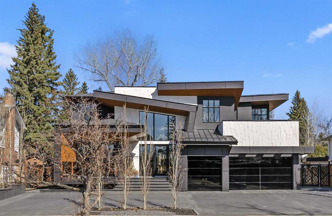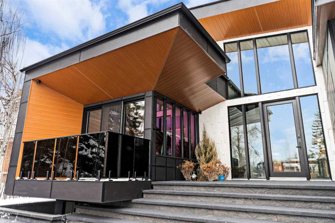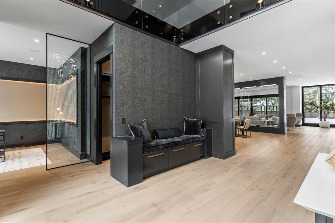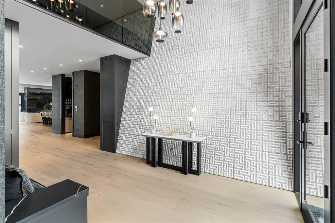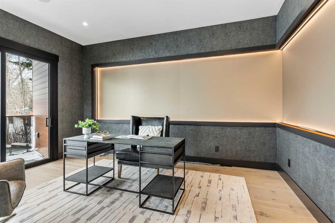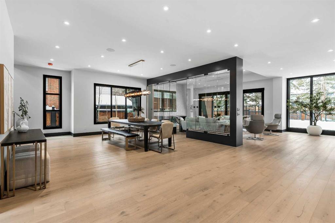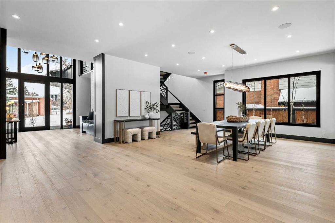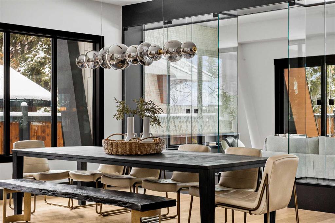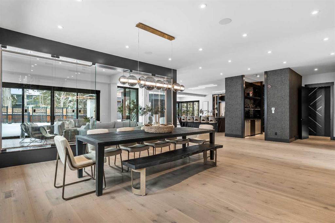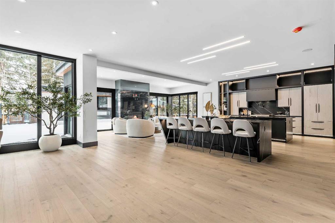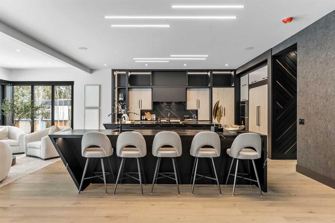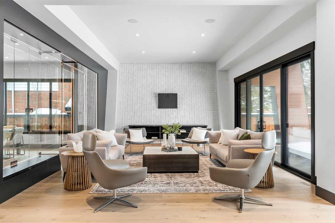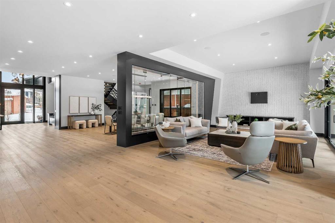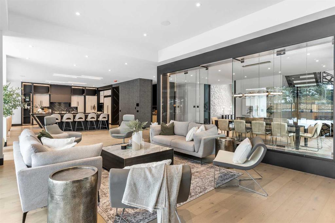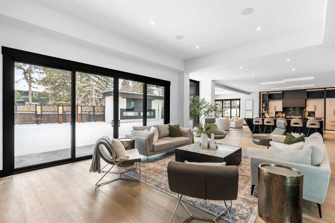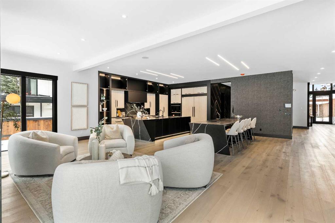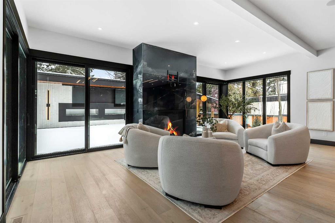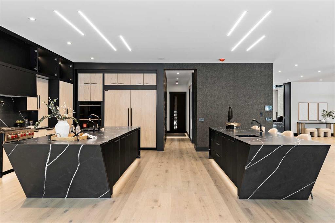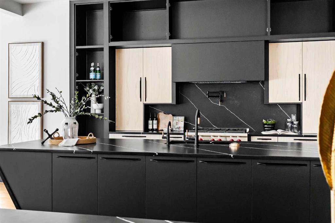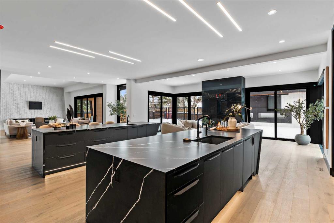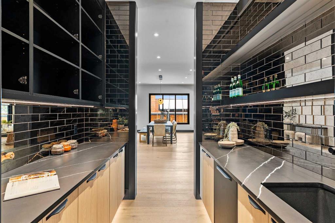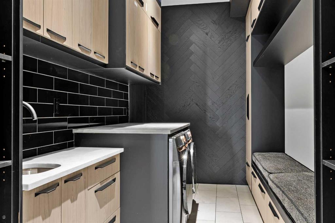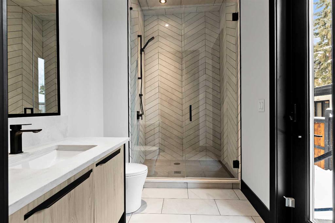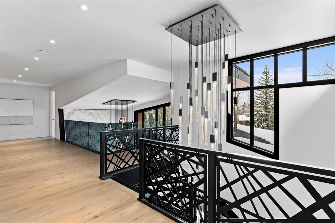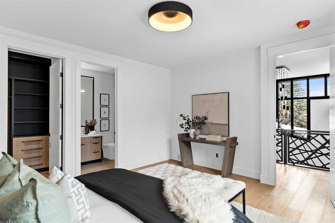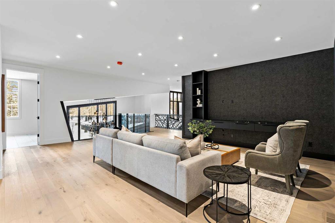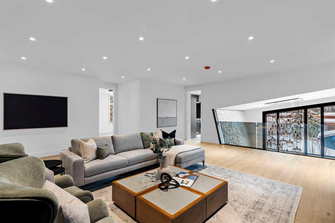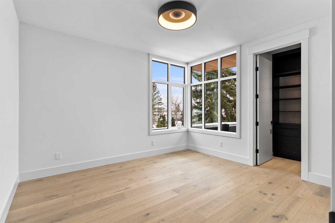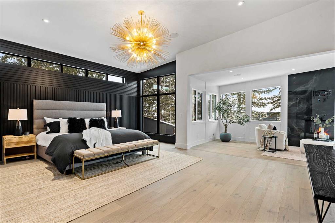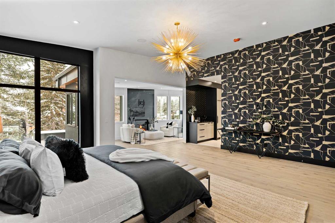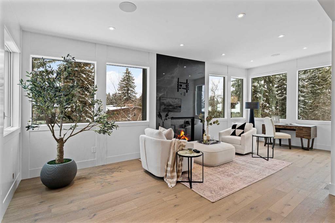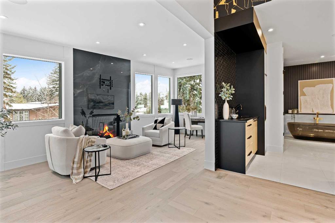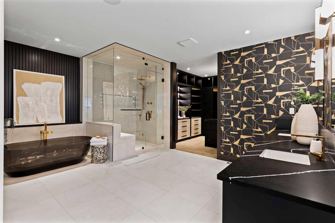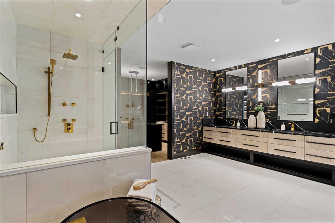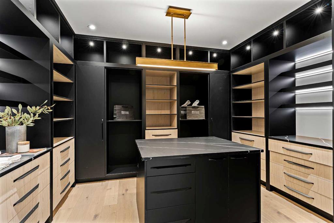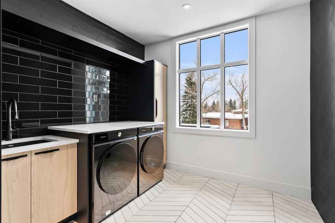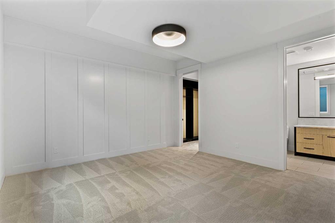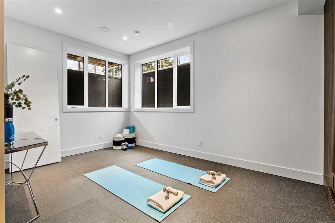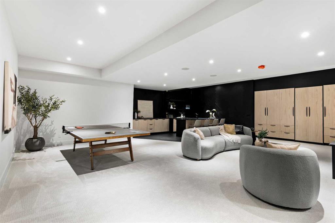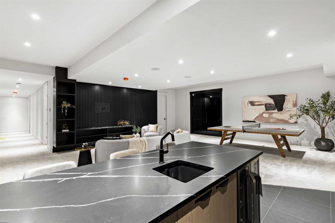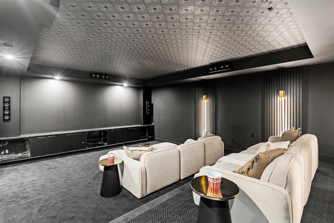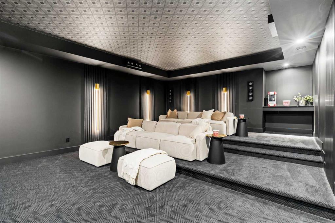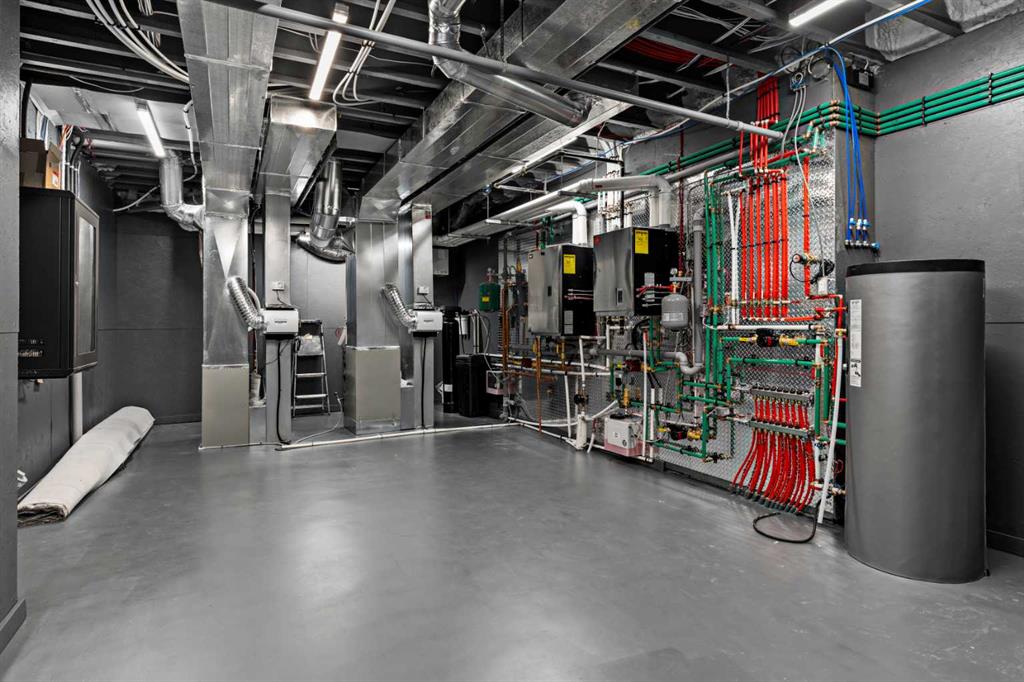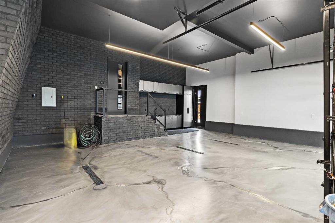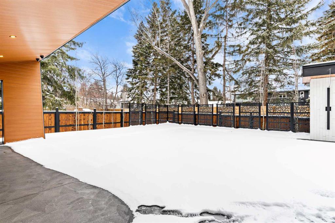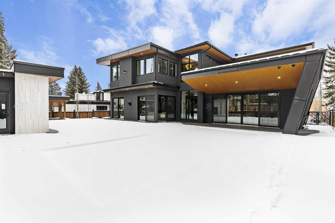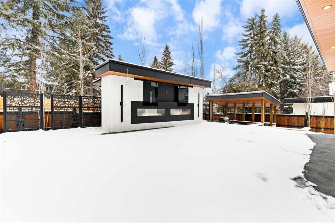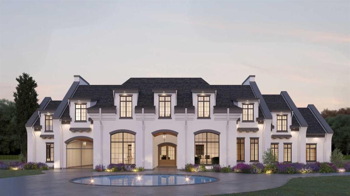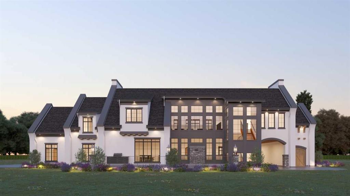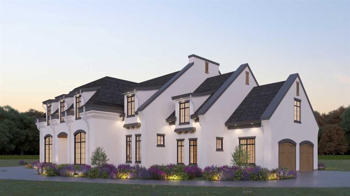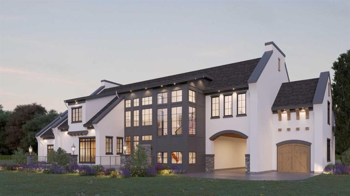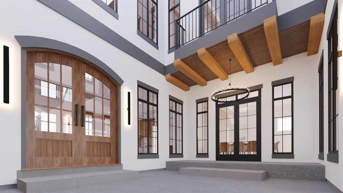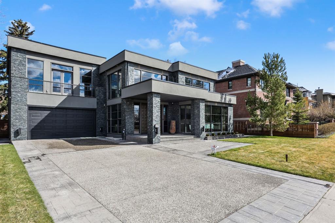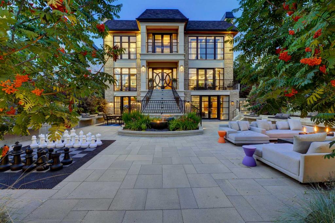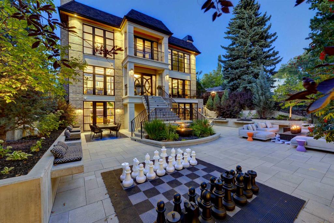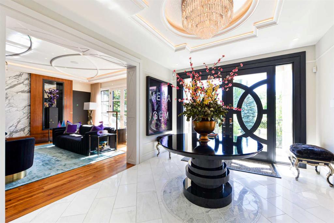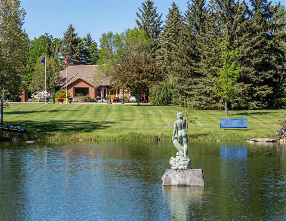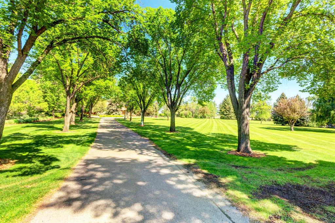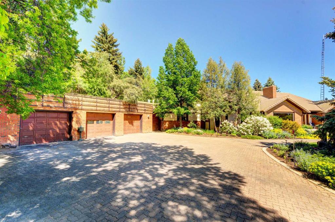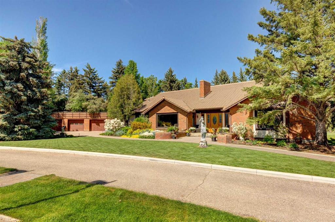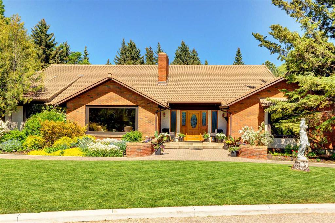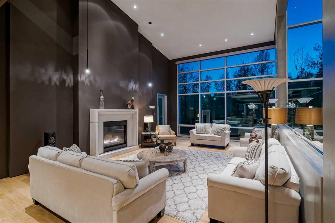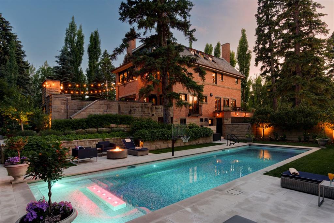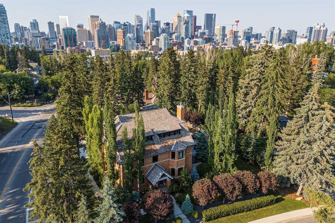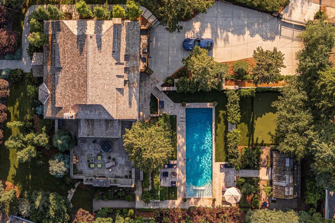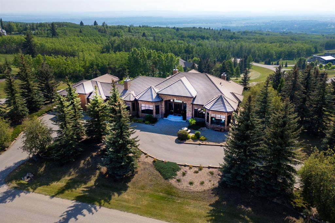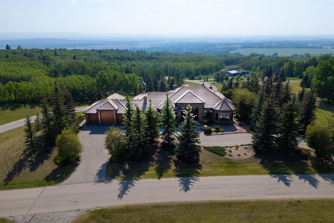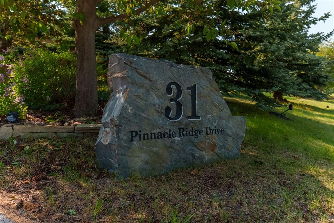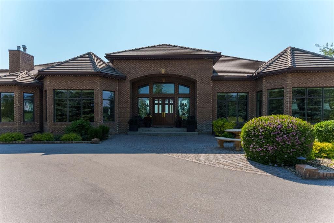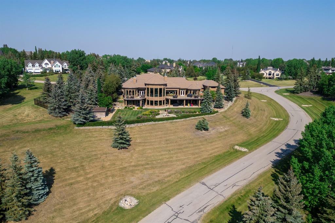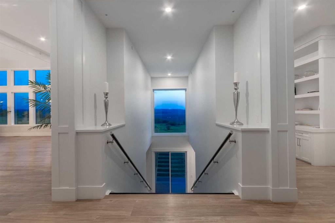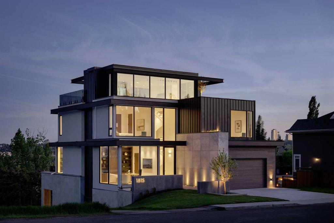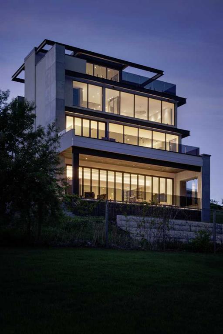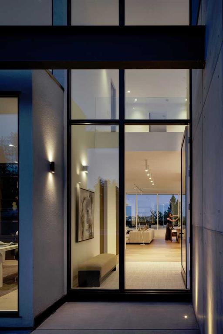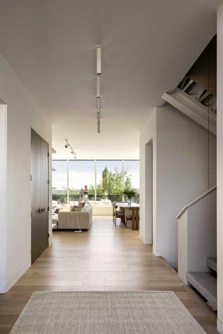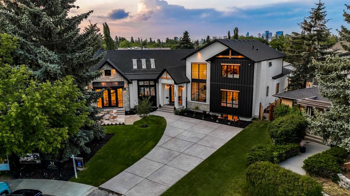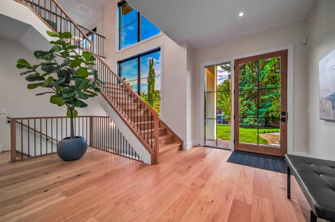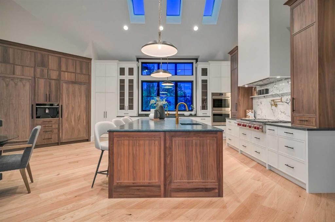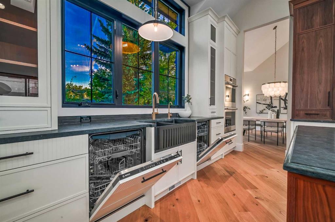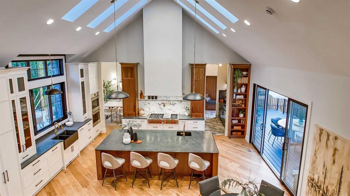1016 Beverley Boulevard SW
Calgary t2v2c5
MLS® Number: A2207173
$ 5,999,900
4
BEDROOMS
4 + 3
BATHROOMS
5,817
SQUARE FEET
2023
YEAR BUILT
A Masterpiece of Modern Luxury in Prestigious Bel-Aire, Welcome to a rare architectural achievement in Calgary’s most exclusive enclave—Bel-Aire. Meticulously crafted by the esteemed Trojan Custom Homes, this one-of-a-kind estate seamlessly blends modern design, natural elements, and exceptional craftsmanship to create an unparalleled living experience. Set on a beautifully manicured 0.30-acre lot, this residence is surrounded by the Calgary Golf & Country Club, Glenmore Reservoir, and the Elbow River Valley—offering both privacy and prestige. With over 8,670 sq. ft. of exquisitely designed living space, the home features 4 bedrooms, 7 bathrooms, and an array of extraordinary indoor and outdoor living areas. A grand foyer with soaring ceilings, dramatic stone feature wall, custom lighting, and expansive walls of glass sets the tone for the home's sophisticated, light-filled interior. The main level flows effortlessly through formal and informal gathering spaces, anchored by an executive office and a striking central wine wall that adds both form and function. At the heart of the home lies a stunning chef’s kitchen featuring dual oversized islands, custom cabinetry, and top-of-the-line appliances. Multiple sliding glass doors extend the living space outdoors to a covered patio lounge—complete with a stone feature wall, dual 6-foot fireplaces, a sliding black glass TV mount, and designer lighting. The outdoor kitchen, equipped with leathered granite countertops, a Napoleon grill, custom cabinetry, and sink, creates a seamless transition into a private backyard oasis. The resort-style backyard is a showstopper, with a fully automated swimming pool, cascading multi-lit water wall, and lush landscaping. Multiple lounging zones, striking architectural accents, and ambient lighting evoke the atmosphere of a luxury retreat. Upstairs, the primary suite is a private sanctuary featuring a custom onyx fireplace, enclosed terrace, spa-inspired ensuite, and an elegant, bespoke dressing room. Two additional bedrooms with ensuite baths and an open-concept loft lounge complete the upper level. The lower level is a fully realized entertainment haven, offering a custom wet bar, expansive family lounge, state-of-the-art home theatre, private gym, and a serene yoga studio. A guest suite with private bath, additional powder rooms, and a precision-engineered mechanical room round out this level. Additional highlights include a heated triple-car garage with epoxy floors and glass overhead doors, full snow-melt driveway, automated irrigation system, and countless luxury upgrades throughout. Every inch of this home reflects attention to detail and a commitment to timeless, modern luxury. This is more than a home—it’s an experience. A rare opportunity to own one of Calgary’s most impressive residences in the heart of Bel-Aire. Check out this video https://youtu.be/C4sxPPdGP8M?si=O_n8GJqmOfK7I1Tm
| COMMUNITY | Bel-Aire |
| PROPERTY TYPE | Detached |
| BUILDING TYPE | House |
| STYLE | 2 Storey |
| YEAR BUILT | 2023 |
| SQUARE FOOTAGE | 5,817 |
| BEDROOMS | 4 |
| BATHROOMS | 7.00 |
| BASEMENT | Finished, Full |
| AMENITIES | |
| APPLIANCES | Bar Fridge, Built-In Electric Range, Built-In Oven, Central Air Conditioner, Dishwasher, Double Oven, Dryer, Garage Control(s), Gas Oven, Gas Stove, Microwave, Other, Oven-Built-In, Refrigerator, See Remarks, Washer, Washer/Dryer, Water Conditioner, Water Purifier, Wine Refrigerator |
| COOLING | Central Air |
| FIREPLACE | Gas |
| FLOORING | Carpet, Ceramic Tile, Hardwood, See Remarks |
| HEATING | Boiler, High Efficiency, In Floor, Fireplace Insert, Fireplace(s), Floor Furnace, Natural Gas, See Remarks, Wood, Zoned |
| LAUNDRY | Laundry Room, Main Level |
| LOT FEATURES | Back Yard, City Lot, Few Trees, Flag Lot, Front Yard, Landscaped, Lawn, Paved, Private, See Remarks |
| PARKING | Carport |
| RESTRICTIONS | None Known, See Remarks |
| ROOF | Asphalt Shingle |
| TITLE | Fee Simple |
| BROKER | RE/MAX First |
| ROOMS | DIMENSIONS (m) | LEVEL |
|---|---|---|
| Exercise Room | 14`0" x 16`0" | Basement |
| Exercise Room | 11`0" x 15`6" | Basement |
| Bedroom | 14`0" x 13`10" | Basement |
| 3pc Ensuite bath | 6`5" x 9`3" | Basement |
| Media Room | 23`0" x 18`0" | Basement |
| Game Room | 20`0" x 30`0" | Basement |
| Family Room | 22`0" x 16`6" | Main |
| Wine Cellar | 7`3" x 10`6" | Main |
| Family Room | 24`5" x 16`9" | Main |
| Kitchen | 27`8" x 22`0" | Main |
| Dining Room | 18`6" x 14`6" | Main |
| Pantry | 7`6" x 8`0" | Main |
| Pantry | 7`5" x 7`9" | Main |
| 2pc Bathroom | 6`2" x 9`10" | Main |
| 2pc Bathroom | 7`6" x 6`7" | Main |
| Mud Room | 18`4" x 7`0" | Main |
| Foyer | 11`0" x 14`0" | Main |
| Office | 12`6" x 16`0" | Main |
| Balcony | 24`0" x 6`0" | Upper |
| Bedroom - Primary | 19`8" x 16`8" | Upper |
| 5pc Ensuite bath | 16`7" x 16`0" | Upper |
| Bedroom | 14`0" x 14`0" | Upper |
| 3pc Ensuite bath | 5`6" x 9`0" | Upper |
| Loft | 20`6" x 15`5" | Upper |
| Bedroom | 12`0" x 13`0" | Upper |
| 3pc Ensuite bath | 5`6" x 10`0" | Upper |
| Laundry | 10`0" x 11`0" | Upper |
| 2pc Bathroom | 5`6" x 5`6" | Upper |

