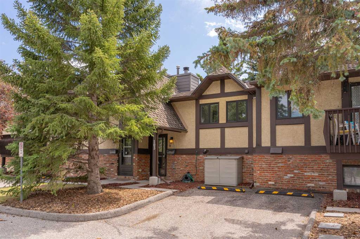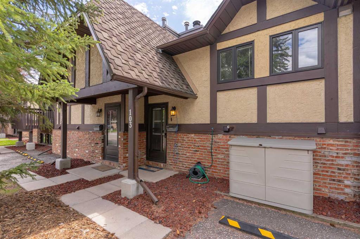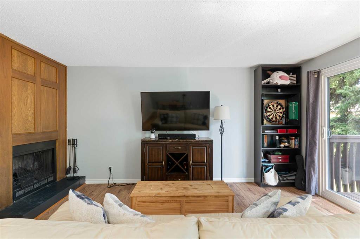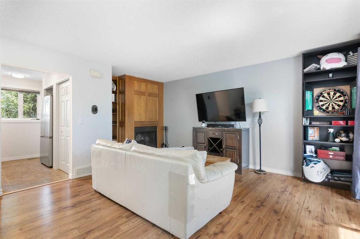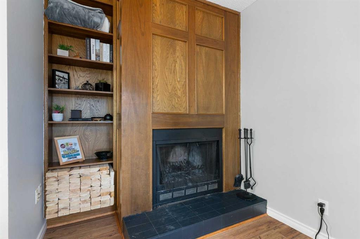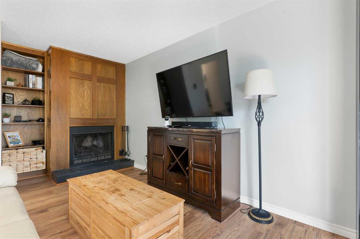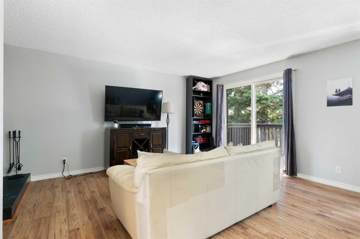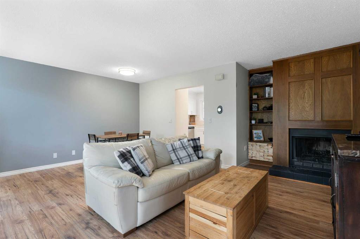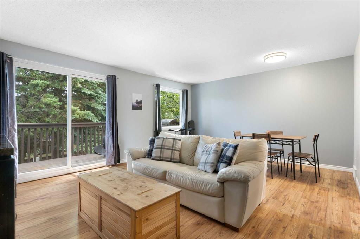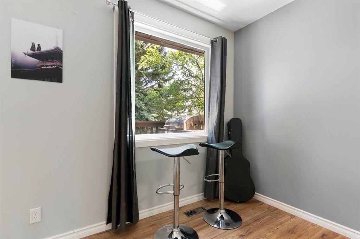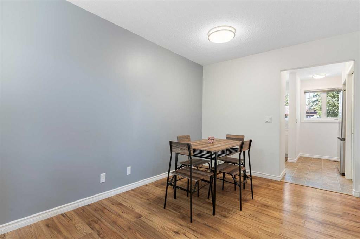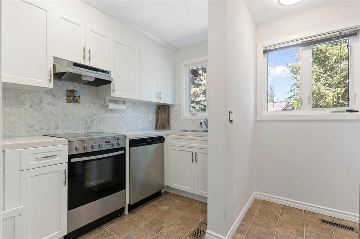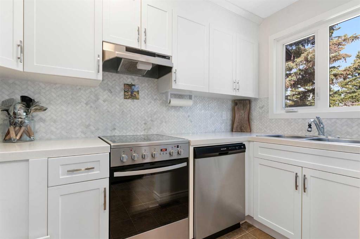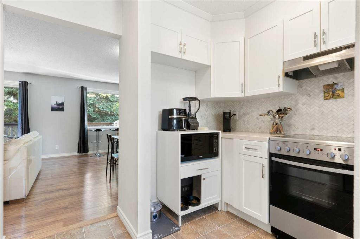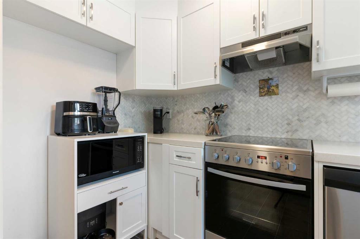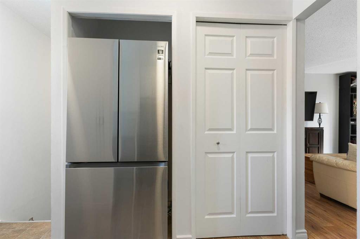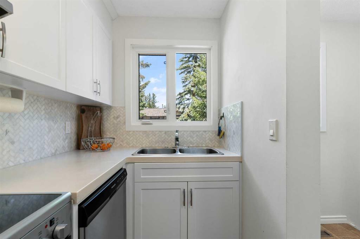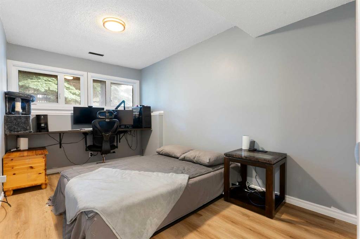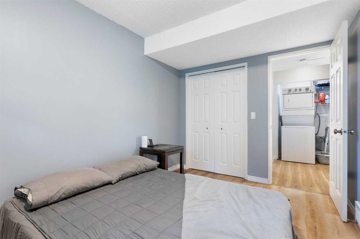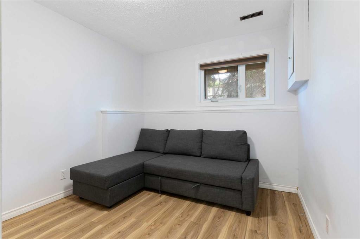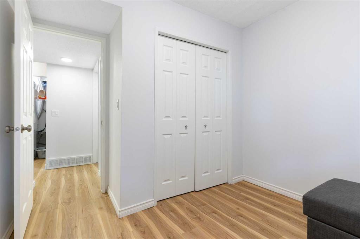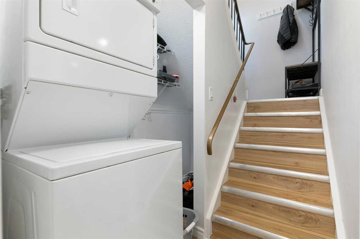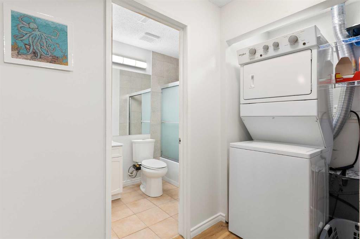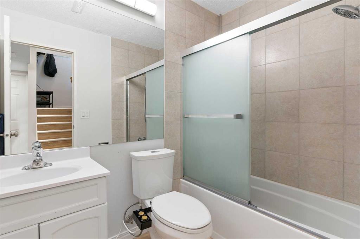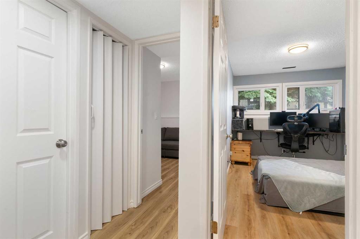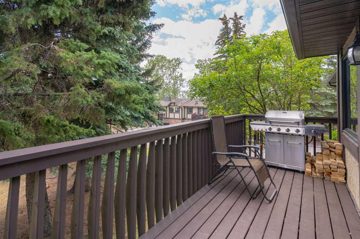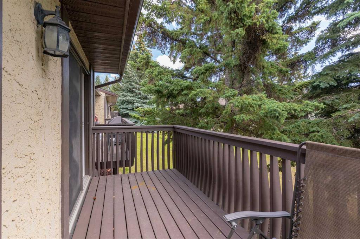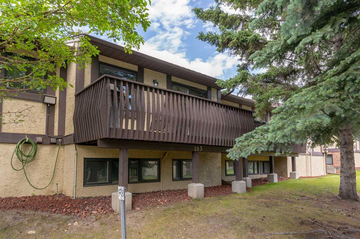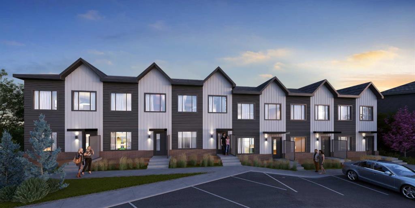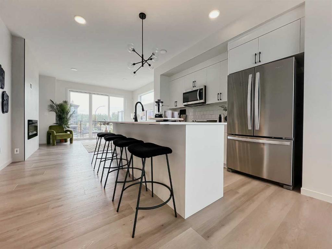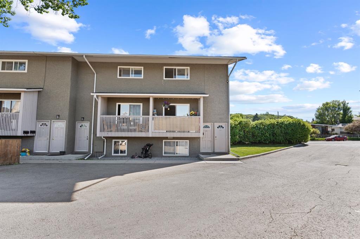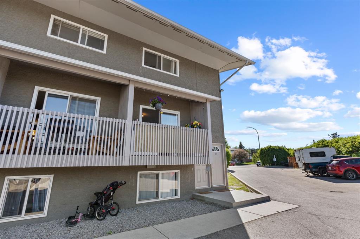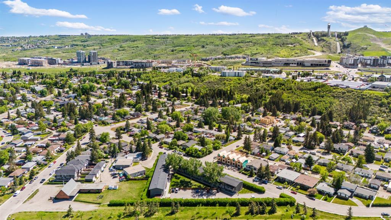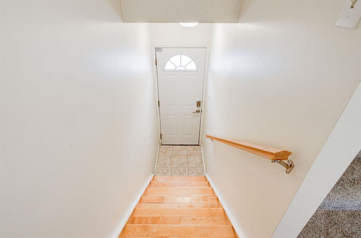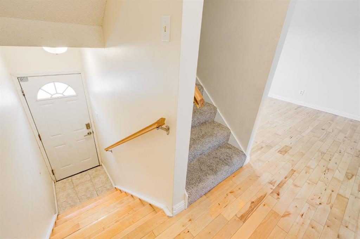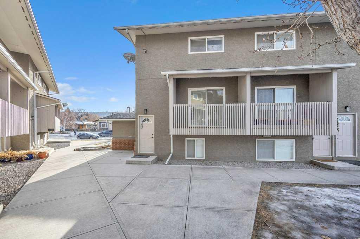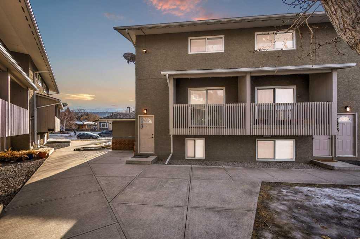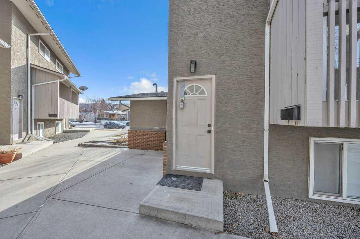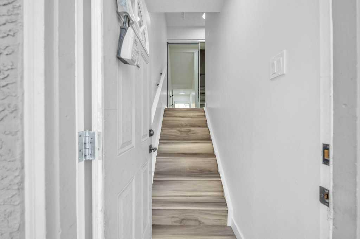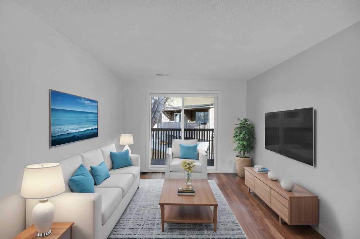103 Storybook Terrace NW
Calgary T2G 1Y5
MLS® Number: A2237184
$ 279,900
2
BEDROOMS
1 + 0
BATHROOMS
489
SQUARE FEET
1980
YEAR BUILT
This fantastic townhome is ideally located in the heart of Ranchlands—just steps from schools, transit, and the amenity-rich Crowfoot area, known for its restaurants, retail, and services. Offering two bedrooms and one full bathroom, this well-designed home features an updated kitchen, cozy fireplace, spacious balcony, and convenient parking right outside your front door. The bedrooms are located on the lower level with large above-grade windows, alongside a full 4-piece bathroom and laundry. With affordable condo fees and a price point comparable to many Calgary apartments, this is your chance to enjoy the space and lifestyle of a townhome—without compromise. Ranchlands is a mature, family-friendly community with scenic walking paths, nearby off-leash parks, and quick access to Nose Hill Park. Residents enjoy a strong community spirit, diverse housing options, and a peaceful yet connected NW Calgary lifestyle.
| COMMUNITY | Ranchlands |
| PROPERTY TYPE | Row/Townhouse |
| BUILDING TYPE | Five Plus |
| STYLE | Bi-Level |
| YEAR BUILT | 1980 |
| SQUARE FOOTAGE | 489 |
| BEDROOMS | 2 |
| BATHROOMS | 1.00 |
| BASEMENT | Finished, Full |
| AMENITIES | |
| APPLIANCES | Dishwasher, Electric Stove, Range Hood, Refrigerator, Washer/Dryer Stacked, Window Coverings |
| COOLING | None |
| FIREPLACE | Wood Burning |
| FLOORING | Ceramic Tile, Laminate, Linoleum |
| HEATING | Forced Air, Natural Gas |
| LAUNDRY | In Basement, Laundry Room |
| LOT FEATURES | Low Maintenance Landscape |
| PARKING | Assigned, Stall |
| RESTRICTIONS | Pet Restrictions or Board approval Required, Restrictive Covenant, Utility Right Of Way |
| ROOF | Asphalt Shingle |
| TITLE | Fee Simple |
| BROKER | Royal LePage Benchmark |
| ROOMS | DIMENSIONS (m) | LEVEL |
|---|---|---|
| Bedroom | 9`3" x 11`4" | Basement |
| Bedroom - Primary | 8`8" x 13`8" | Basement |
| Furnace/Utility Room | 5`11" x 5`6" | Basement |
| 4pc Bathroom | 4`11" x 7`5" | Basement |
| Living Room | 13`0" x 17`8" | Main |
| Dining Room | 5`2" x 14`1" | Main |
| Kitchen | 10`11" x 9`10" | Main |

