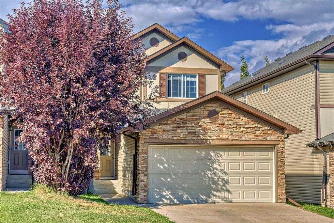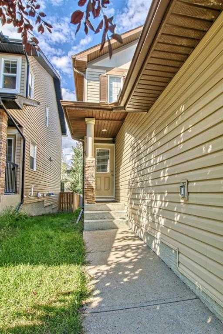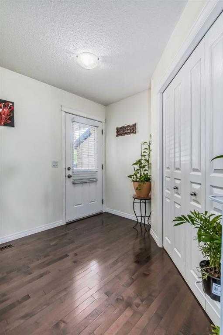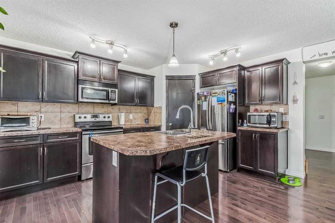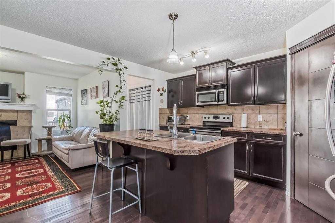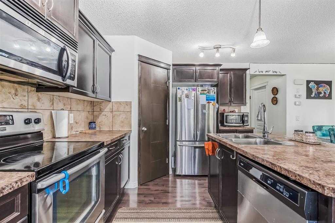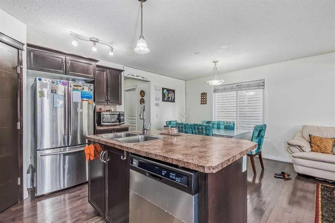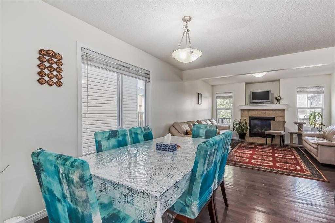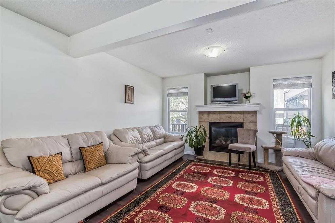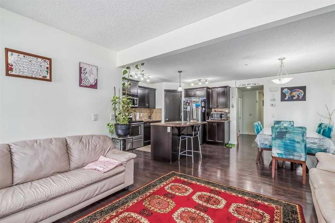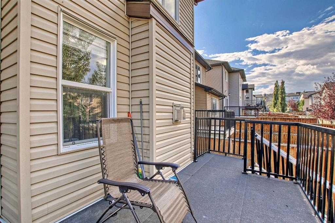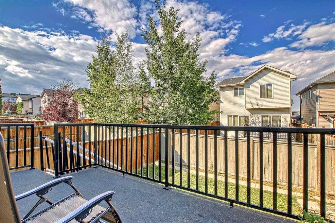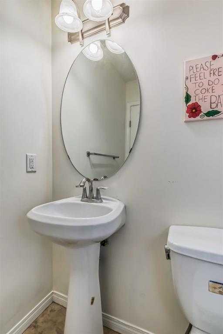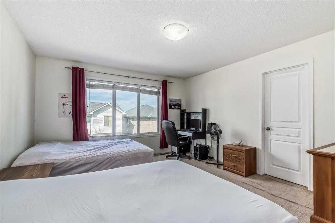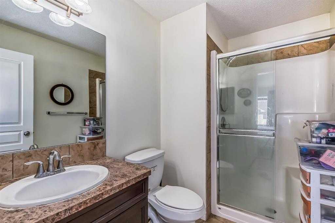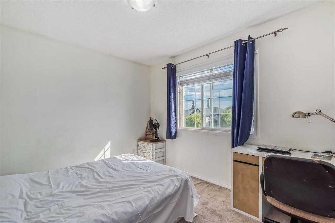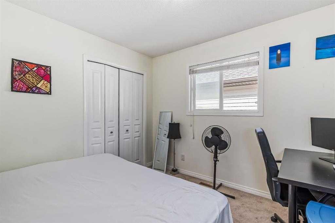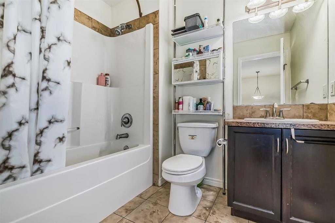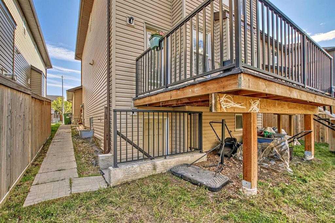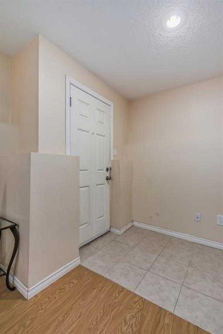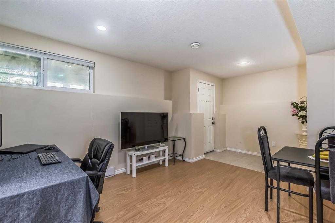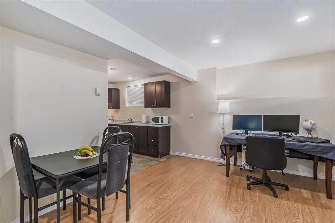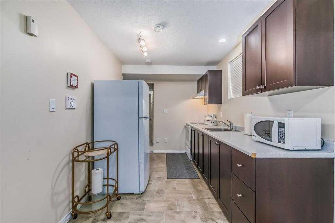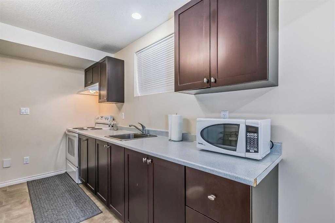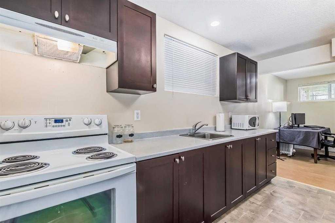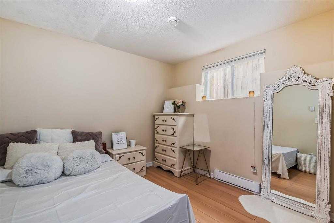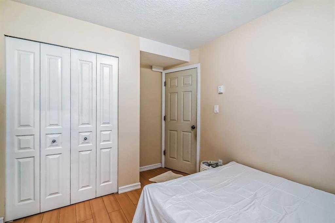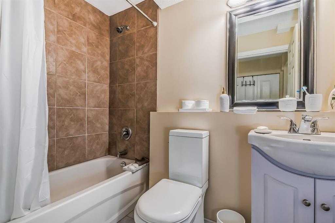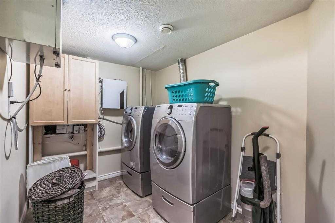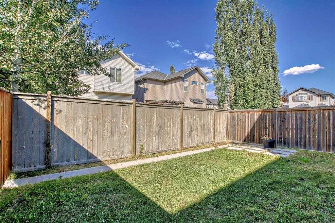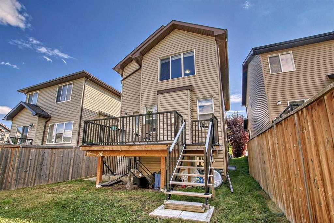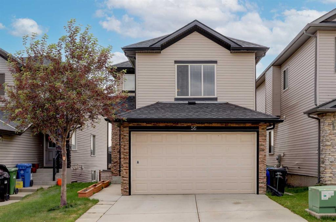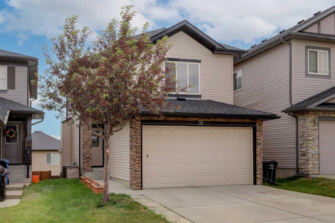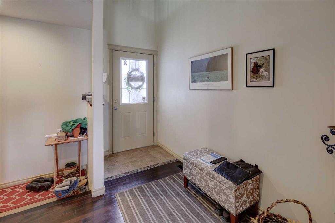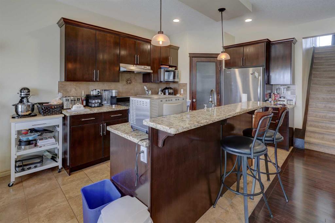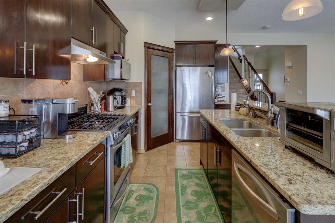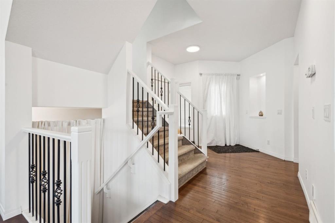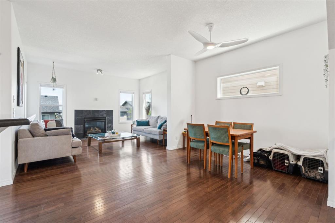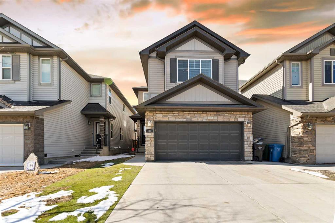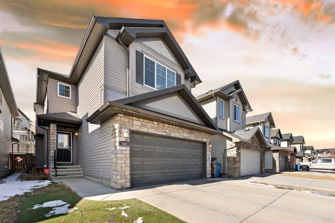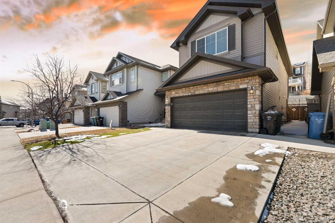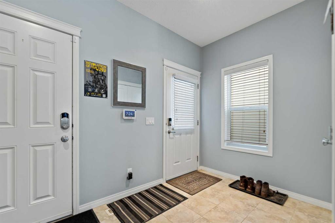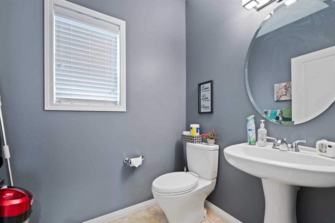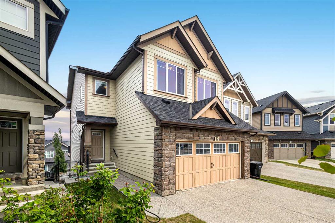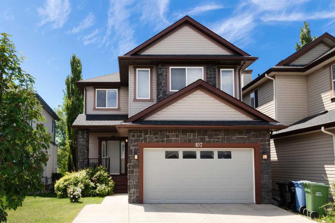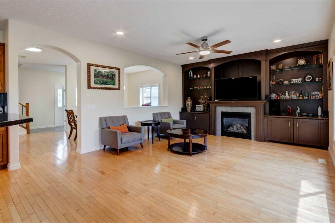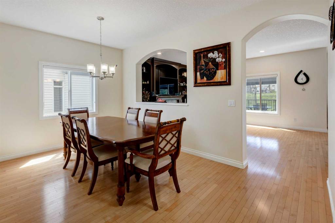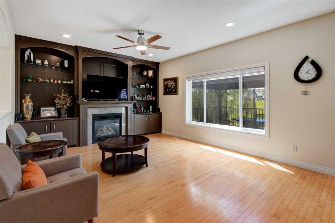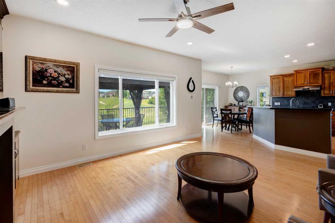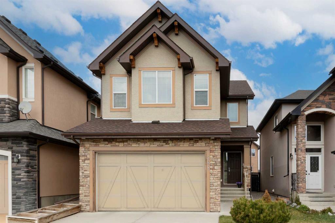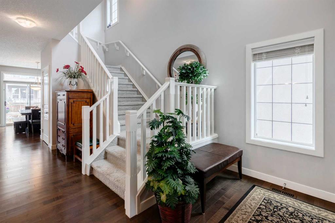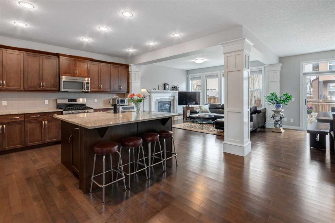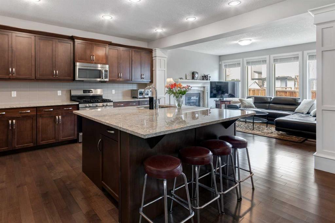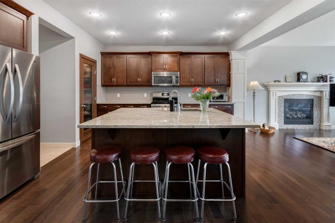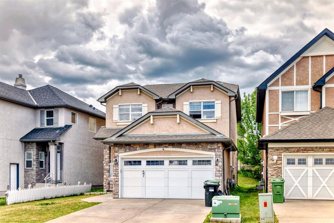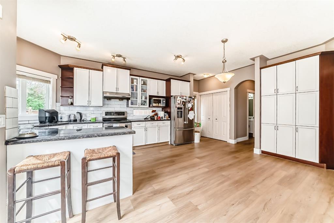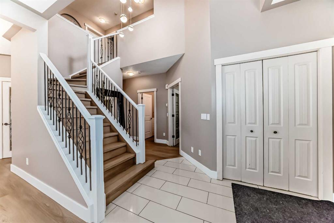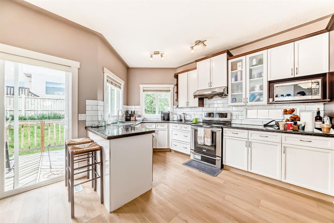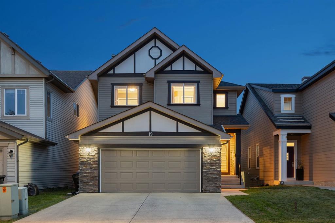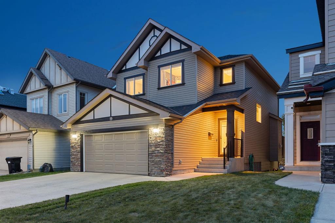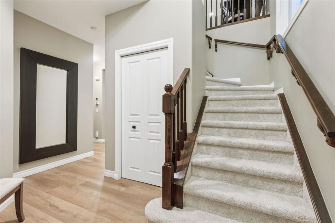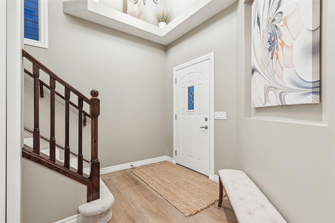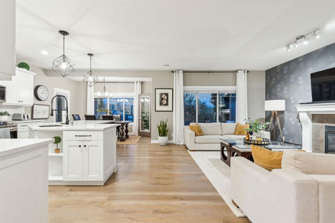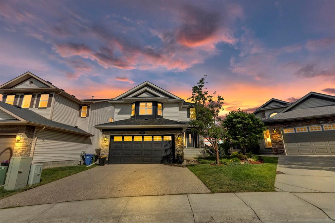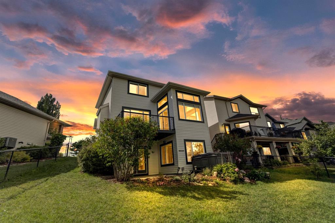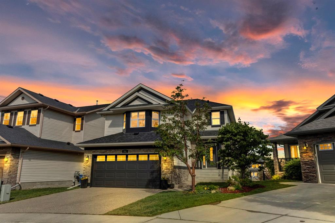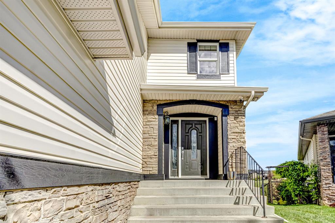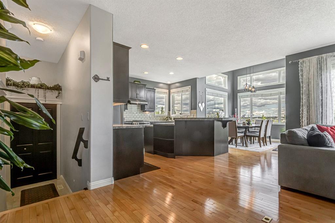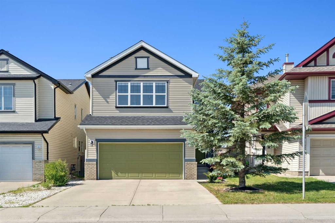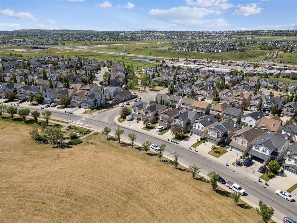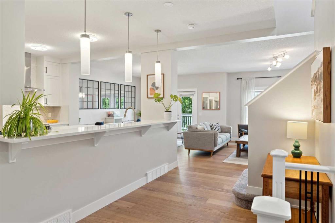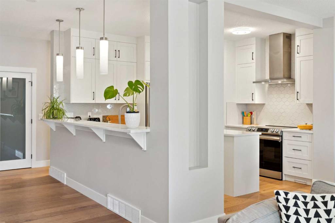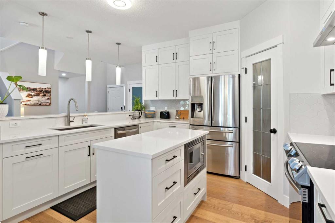107 Kincora Glen Road NW
Calgary T3R0C4
MLS® Number: A2236933
$ 749,900
4
BEDROOMS
3 + 0
BATHROOMS
1,616
SQUARE FEET
2009
YEAR BUILT
Welcome to a truly rare opportunity in the vibrant, family-oriented community of Kincora! This meticulously maintained two-storey home with a fully basement legal suite offers the perfect blend of functional living space and income-generating potential. As you step inside, you’re greeted by a spacious and inviting foyer that opens to a beautifully designed open-concept main floor. The modern kitchen features a central island, walk-in pantry, stainless steel appliances, and rich hardwood flooring. The adjacent dining area and cozy living room with a gas fireplace make it ideal for both entertaining and everyday living. Upstairs, you’ll find three generously sized bedrooms plus a versatile bonus room that can easily serve as a fourth bedroom or home office. The primary bath is filled with natural light and includes a walk-in closet and a private 3-piece ensuite. The fully developed, 1-bedroom basement LEGAL suite is perfect for extended family or tenants, complete with its own private walk-up entrance, a full kitchen, living/dining area, a 4-piece bathroom, and shared laundry facilities. Located just minutes from top-rated schools, parks, green spaces, and shopping centers, this home offers exceptional convenience and lifestyle benefits for homeowners and investors alike.
| COMMUNITY | Kincora |
| PROPERTY TYPE | Detached |
| BUILDING TYPE | House |
| STYLE | 2 Storey |
| YEAR BUILT | 2009 |
| SQUARE FOOTAGE | 1,616 |
| BEDROOMS | 4 |
| BATHROOMS | 3.00 |
| BASEMENT | Finished, Full, Suite |
| AMENITIES | |
| APPLIANCES | Dishwasher, Electric Stove, Microwave Hood Fan, Refrigerator, Washer/Dryer |
| COOLING | None |
| FIREPLACE | Gas |
| FLOORING | Carpet, Hardwood |
| HEATING | Fireplace(s), Forced Air |
| LAUNDRY | In Basement, Laundry Room |
| LOT FEATURES | Back Yard |
| PARKING | Double Garage Attached |
| RESTRICTIONS | None Known |
| ROOF | Asphalt Shingle |
| TITLE | Fee Simple |
| BROKER | Executive Real Estate Services |
| ROOMS | DIMENSIONS (m) | LEVEL |
|---|---|---|
| Laundry | 8`6" x 7`0" | Basement |
| Bedroom | 9`10" x 9`7" | Basement |
| Living Room | 11`0" x 11`9" | Basement |
| 4pc Bathroom | 4`6" x 7`11" | Basement |
| Kitchen | 12`0" x 7`9" | Basement |
| Mud Room | 5`6" x 8`1" | Main |
| Kitchen | 13`9" x 10`9" | Main |
| Dining Room | 9`8" x 10`2" | Main |
| Entrance | 7`8" x 9`6" | Main |
| Living Room | 13`0" x 14`1" | Main |
| Pantry | 3`11" x 3`11" | Main |
| Walk-In Closet | 6`0" x 4`10" | Second |
| Bedroom | 8`11" x 10`0" | Second |
| 3pc Ensuite bath | 8`11" x 6`1" | Second |
| Bedroom | 12`8" x 9`8" | Second |
| 4pc Bathroom | 6`0" x 7`10" | Second |
| Bedroom - Primary | 16`2" x 12`11" | Second |

