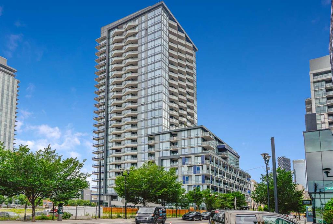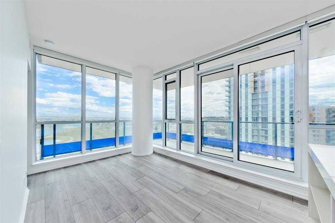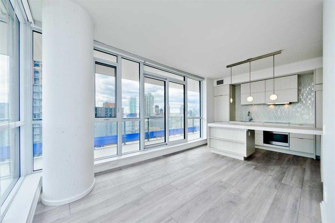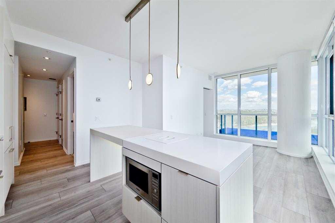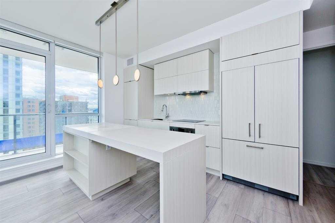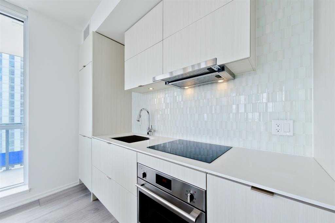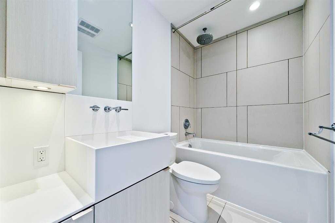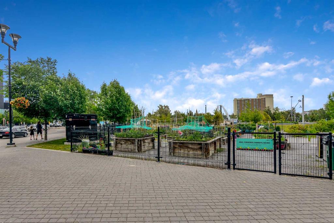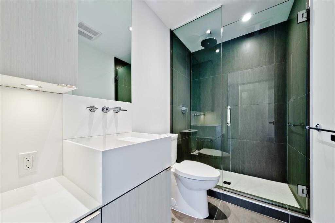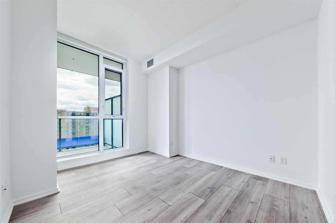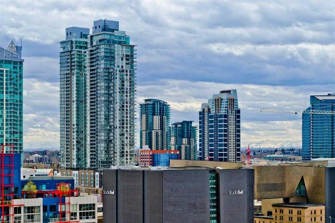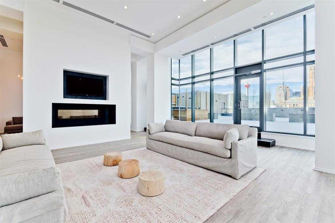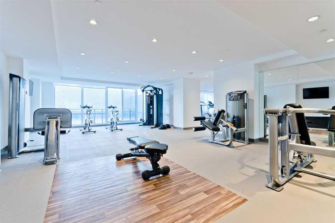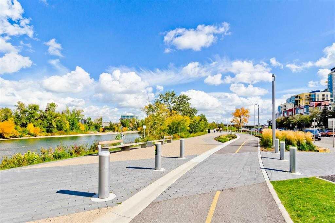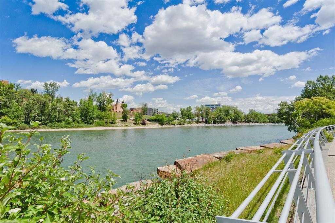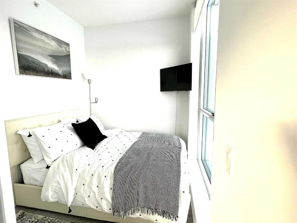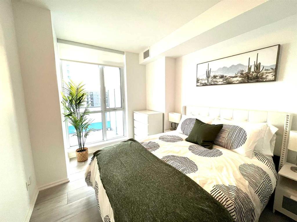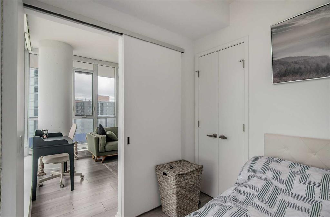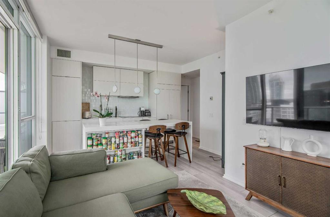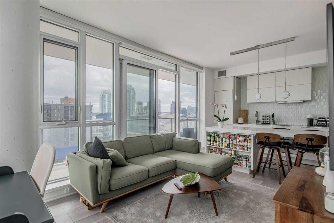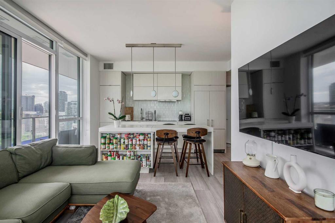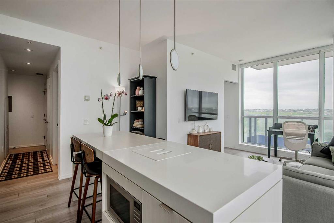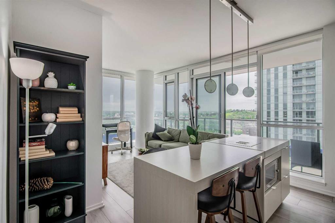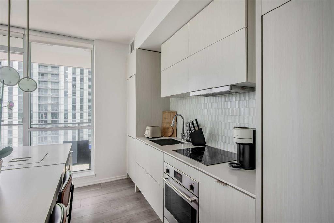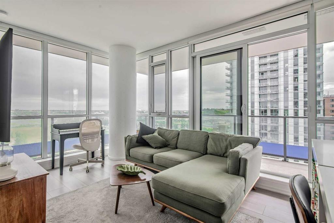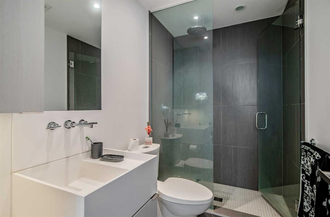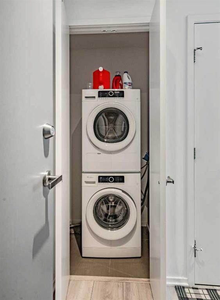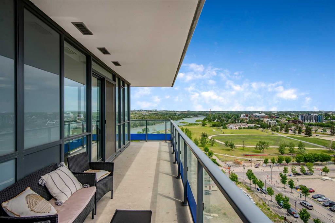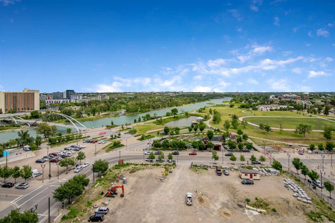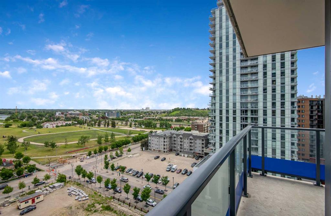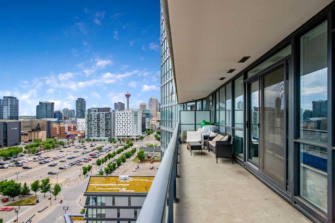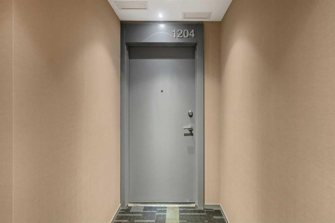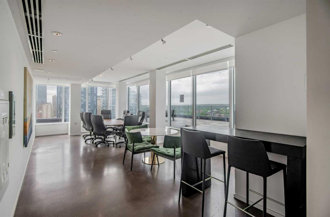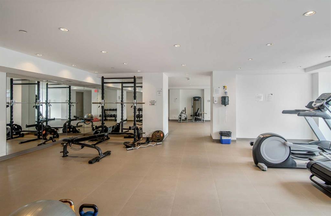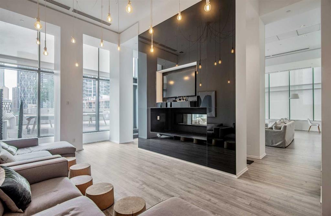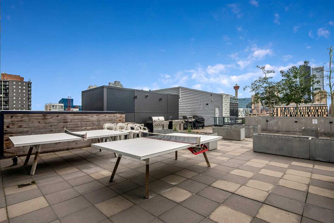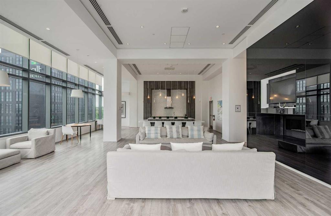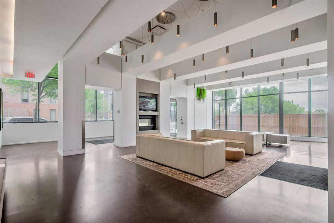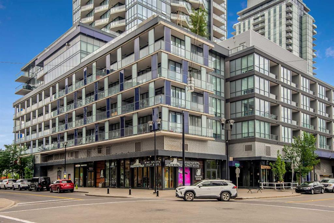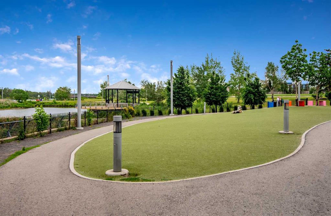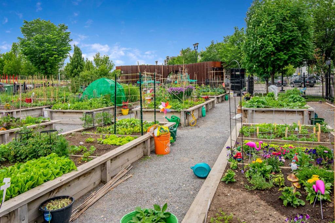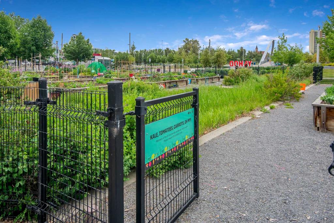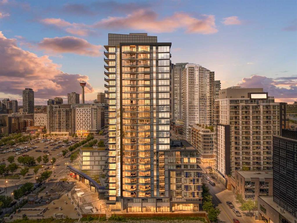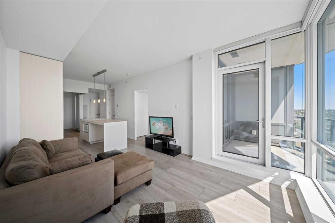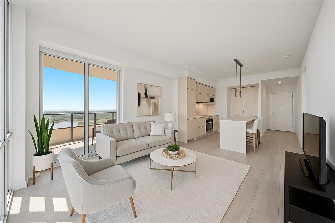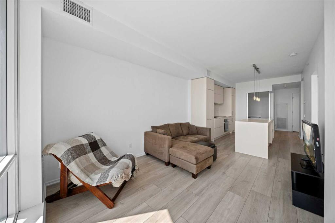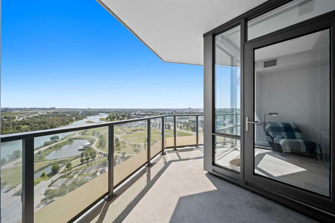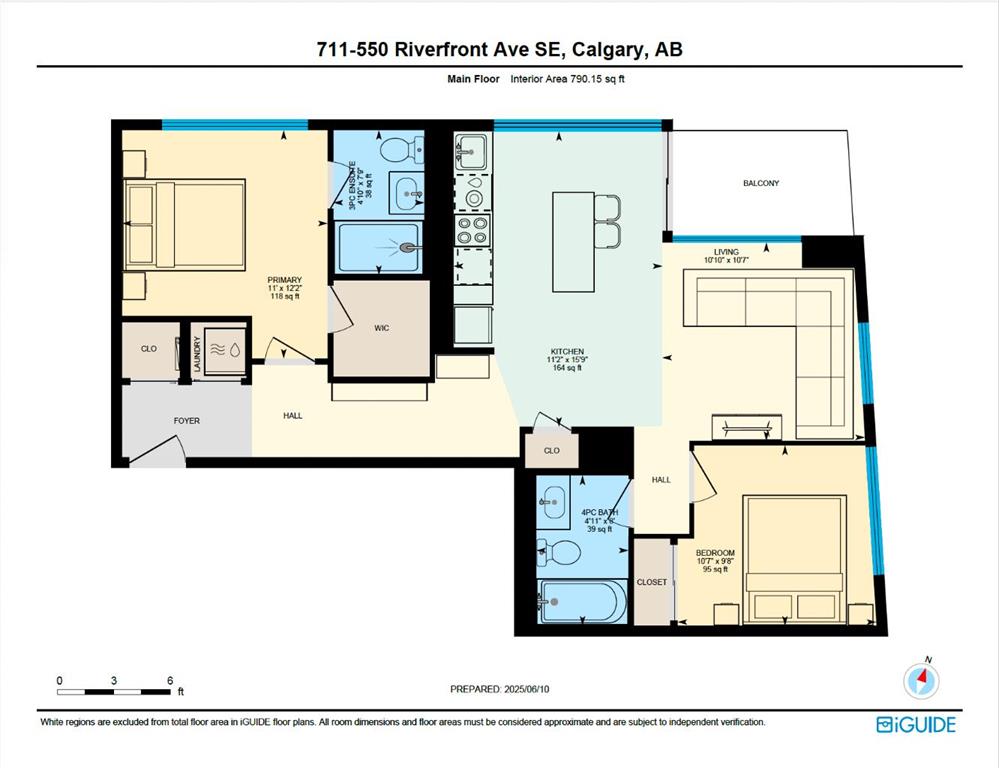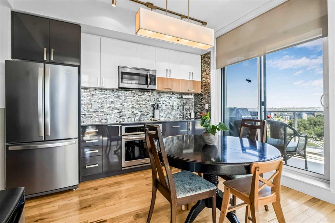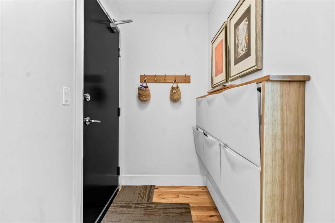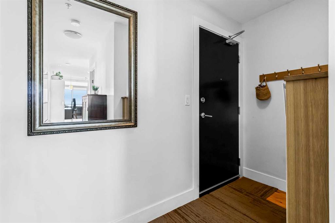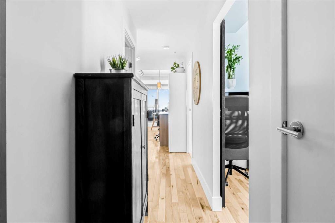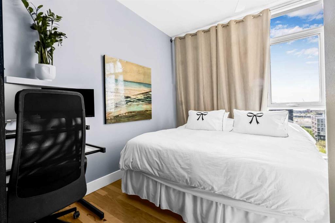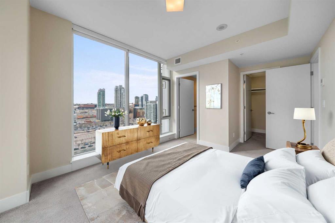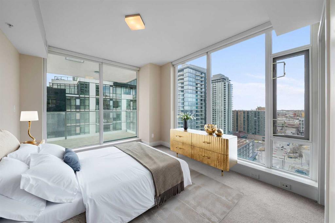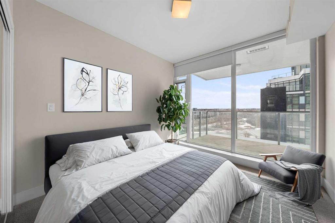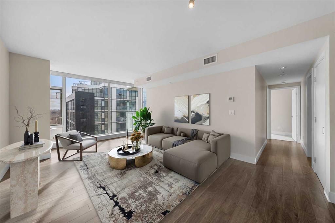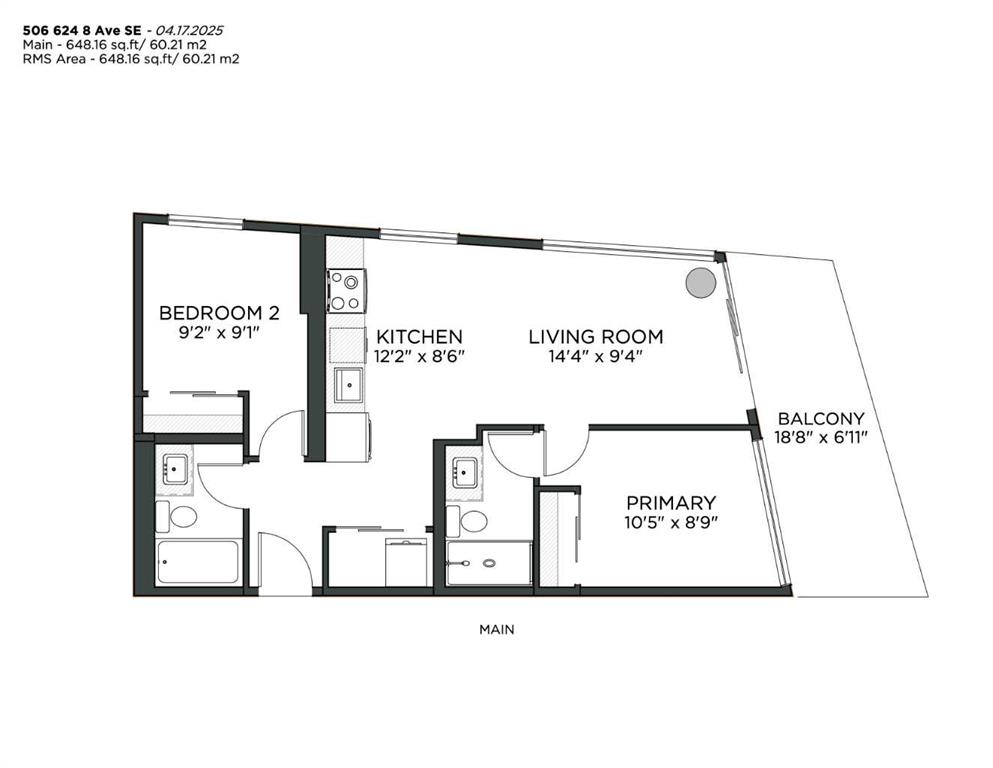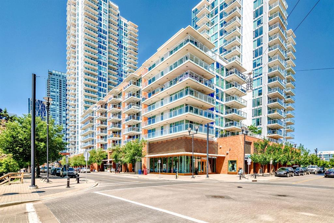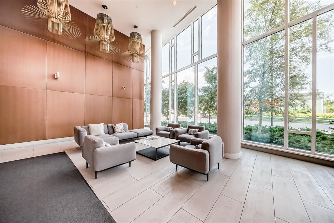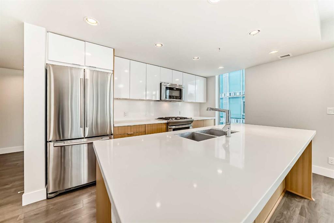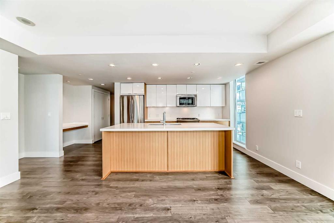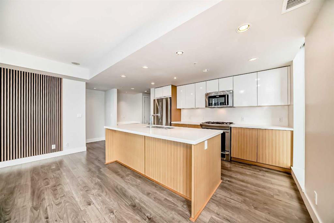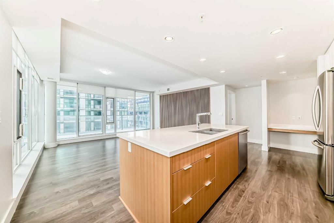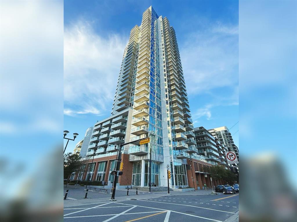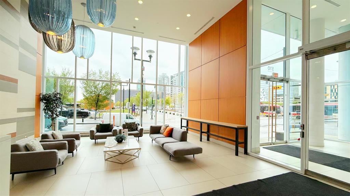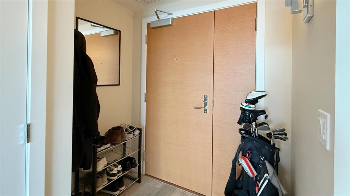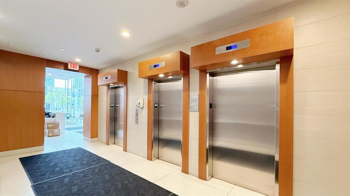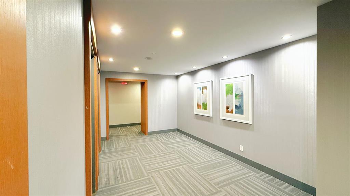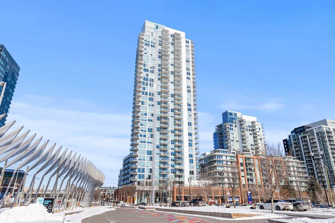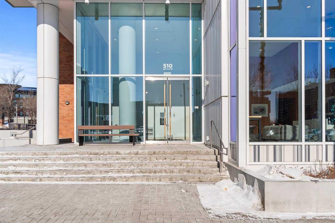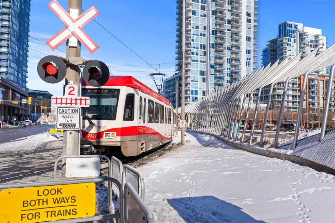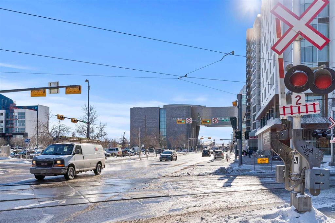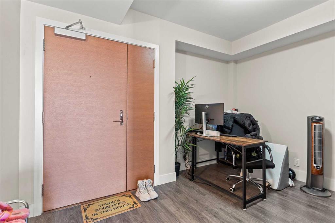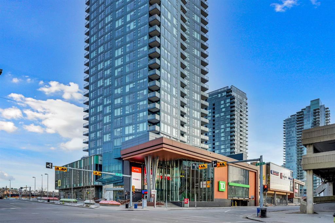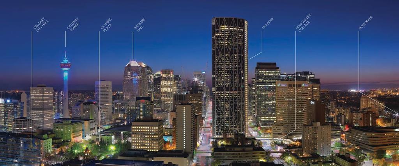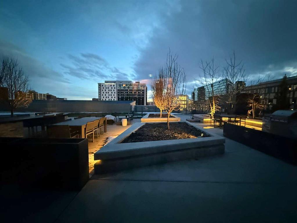1204, 615 6 Avenue SE
Calgary T2G 1S1
MLS® Number: A2233734
$ 428,500
2
BEDROOMS
2 + 0
BATHROOMS
624
SQUARE FEET
2019
YEAR BUILT
Welcome to this stylish 2-bedroom, 2-bathroom condo on the 12th floor of the sought-after Verve building in Calgary’s vibrant East Village. Built in 2019, this FURNISHED, move-in ready unit features an open-concept layout, 9’ ceilings, floor-to-ceiling windows, and breathtaking views of the downtown skyline and Bow River. The building offers premium amenities including a fitness centre, party room, rooftop lounge with fire tables and games (6th floor), and a stunning sky lounge on the 25th floor. Unbeatable location – steps to the C-Train, Riverwalk, Superstore, playgrounds, dog park, Eau Claire, YMCA, and top dining spots. Includes: Titled underground parking (P2 – Stall #217), Assigned storage (P3 – Room 309, Locker #87), All furniture included! Perfect for professionals, investors, or anyone seeking upscale urban living. The unit is tenant-occupied at $2,500/month until October 2025. The tenant is interested in signing new lease if required.
| COMMUNITY | Downtown East Village |
| PROPERTY TYPE | Apartment |
| BUILDING TYPE | High Rise (5+ stories) |
| STYLE | Single Level Unit |
| YEAR BUILT | 2019 |
| SQUARE FOOTAGE | 624 |
| BEDROOMS | 2 |
| BATHROOMS | 2.00 |
| BASEMENT | None |
| AMENITIES | |
| APPLIANCES | Dishwasher, Electric Cooktop, Garage Control(s), Microwave, Range, Refrigerator, Washer/Dryer, Window Coverings |
| COOLING | Central Air |
| FIREPLACE | N/A |
| FLOORING | Ceramic Tile, Hardwood |
| HEATING | Fan Coil |
| LAUNDRY | In Unit |
| LOT FEATURES | |
| PARKING | Garage Door Opener, Guest, Titled, Underground |
| RESTRICTIONS | None Known |
| ROOF | Tar/Gravel |
| TITLE | Fee Simple |
| BROKER | CIR Realty |
| ROOMS | DIMENSIONS (m) | LEVEL |
|---|---|---|
| Entrance | 3`8" x 5`4" | Main |
| Living Room | 10`2" x 12`10" | Main |
| Kitchen With Eating Area | 8`1" x 12`8" | Main |
| Laundry | 2`10" x 3`7" | Main |
| Bedroom - Primary | 9`10" x 11`4" | Main |
| 3pc Ensuite bath | 4`11" x 8`0" | Main |
| Bedroom | 7`1" x 8`5" | Main |
| 4pc Bathroom | 4`11" x 8`2" | Main |
| Balcony | 6`0" x 31`6" | Main |

