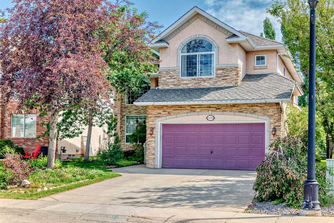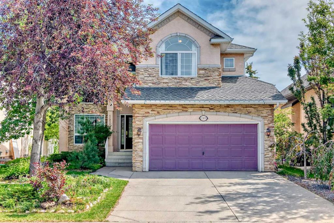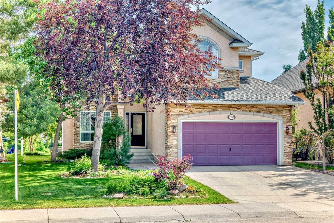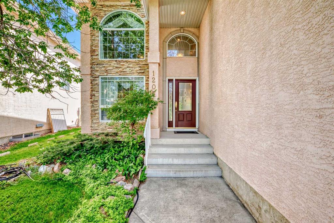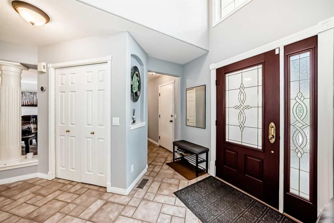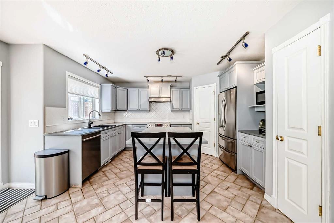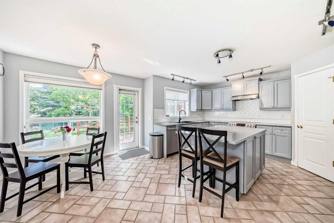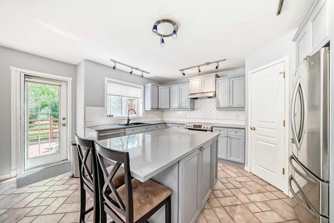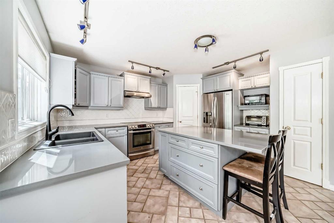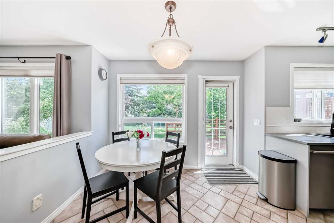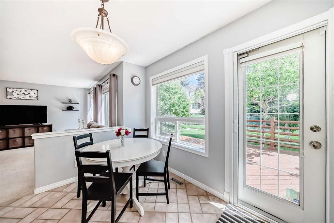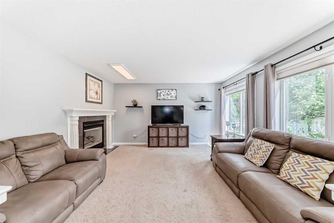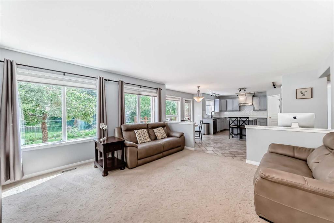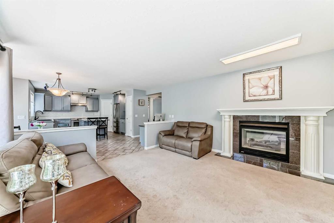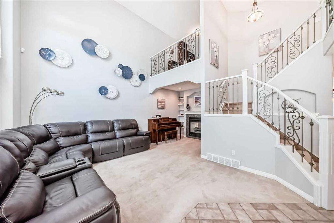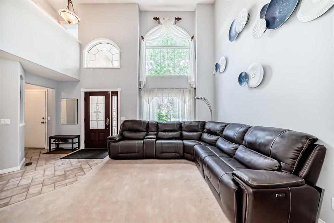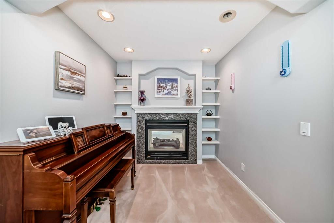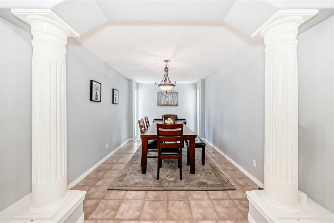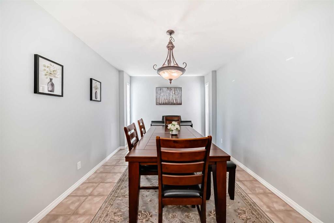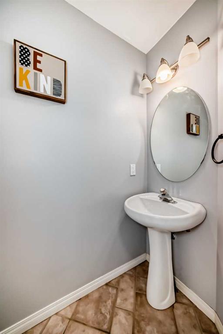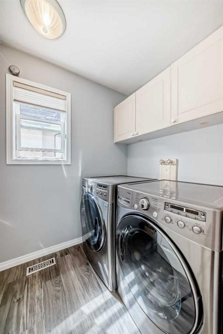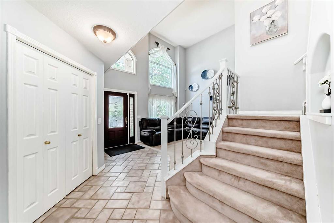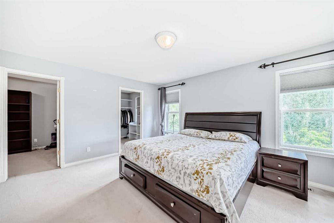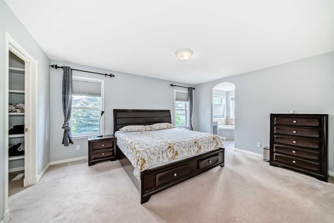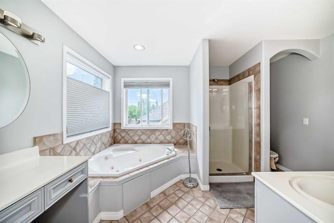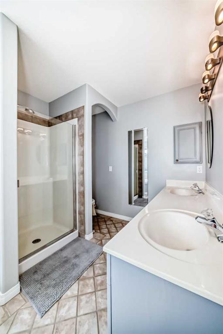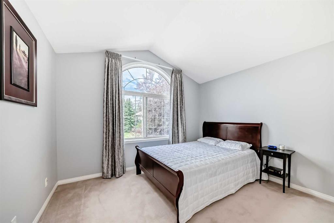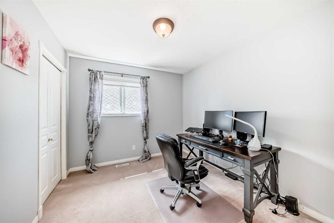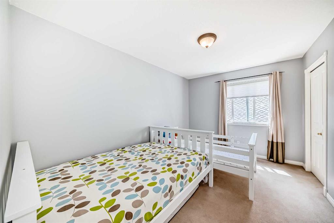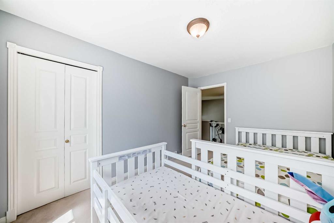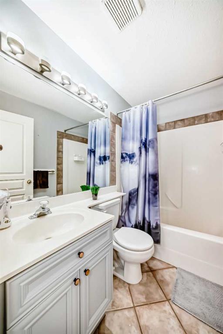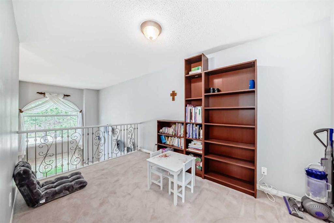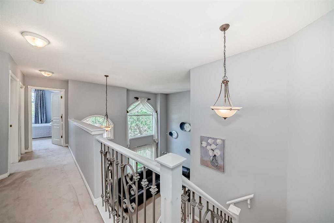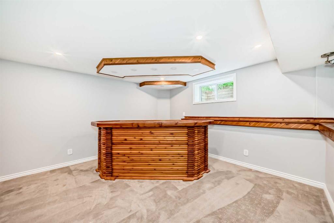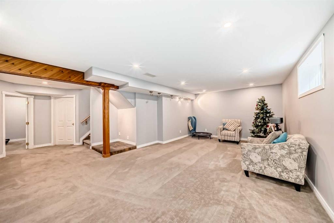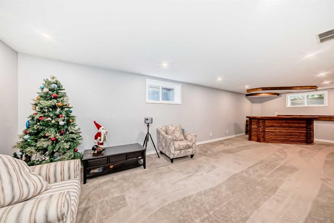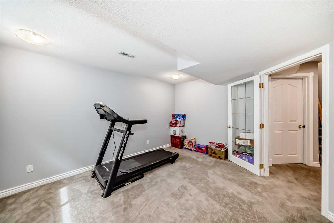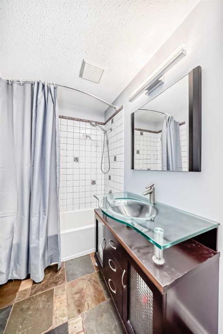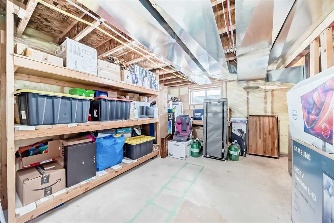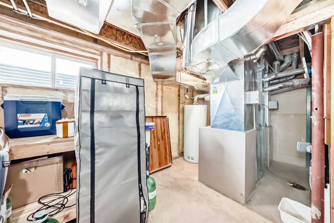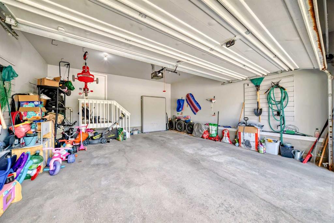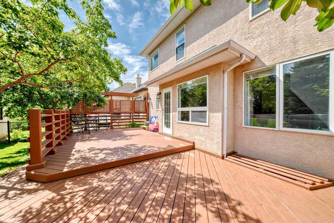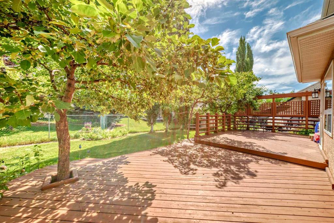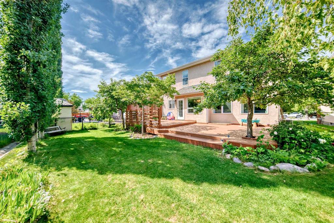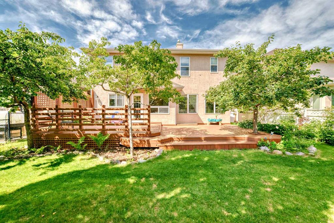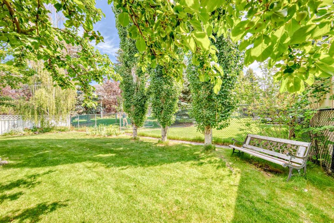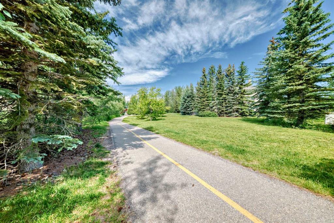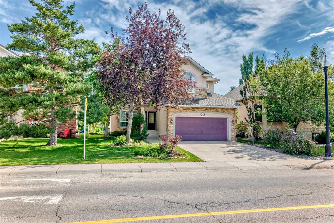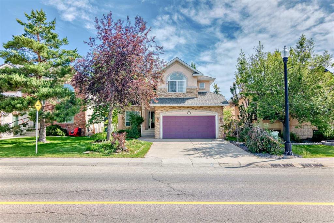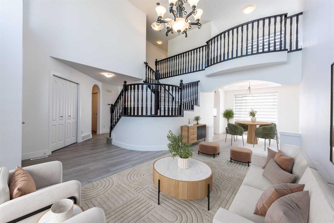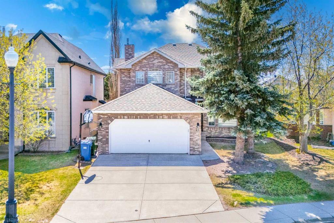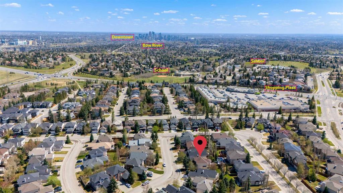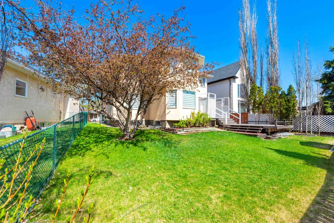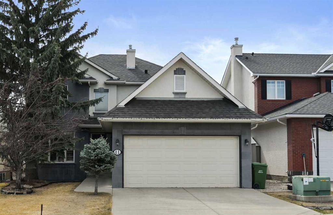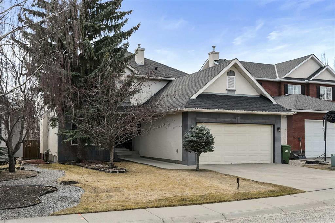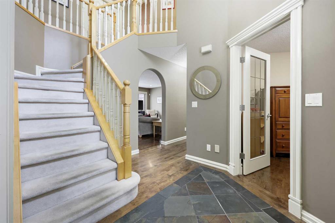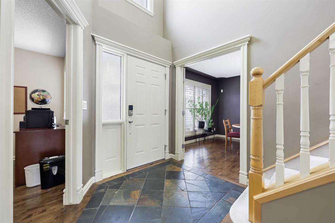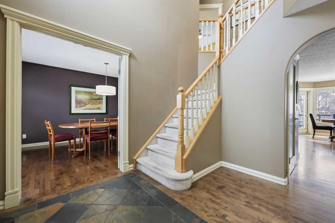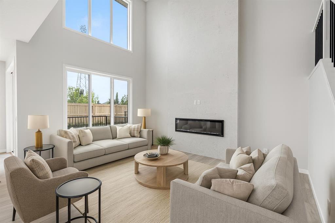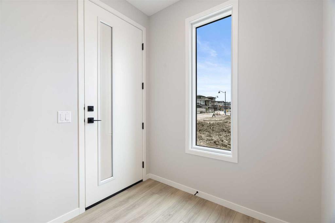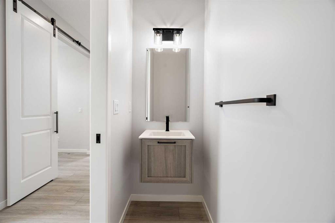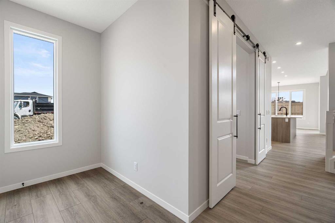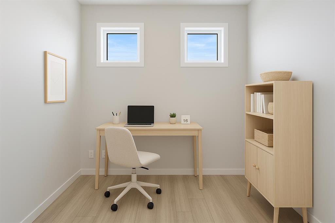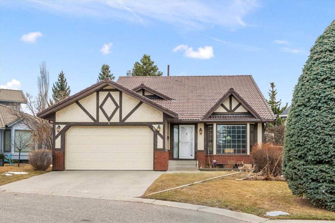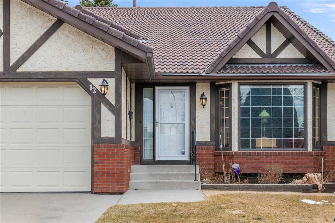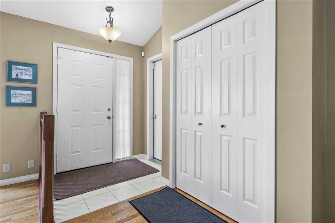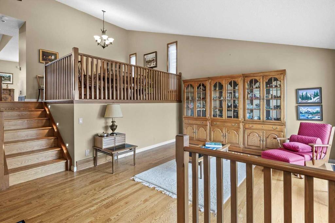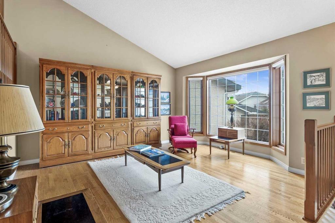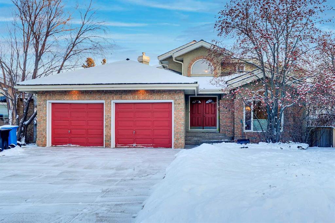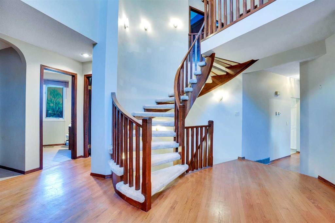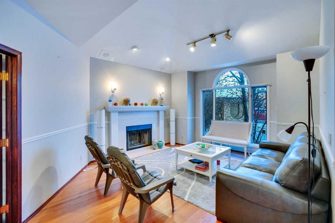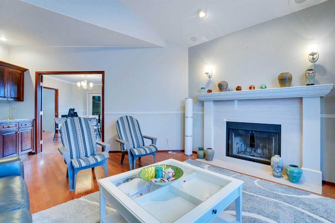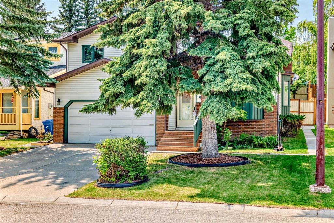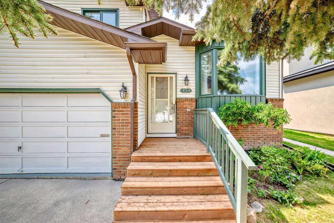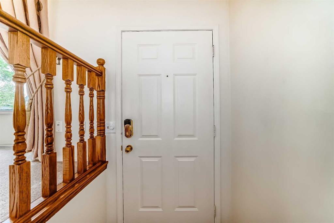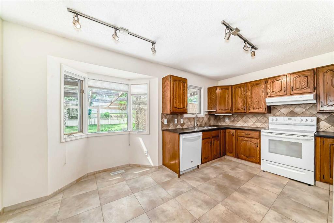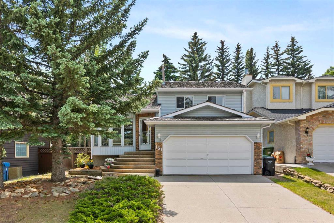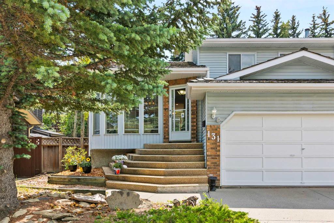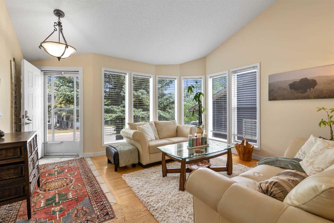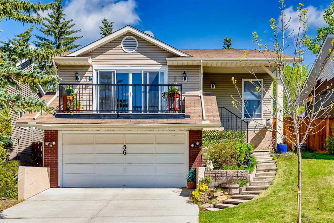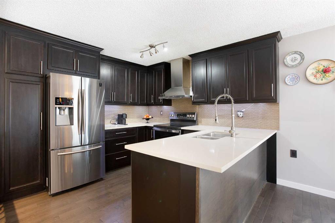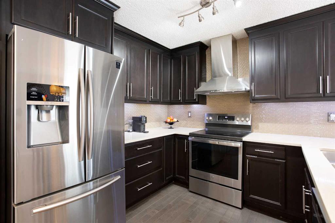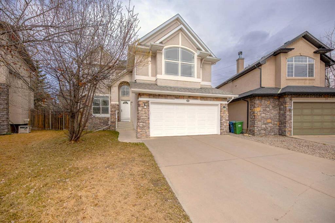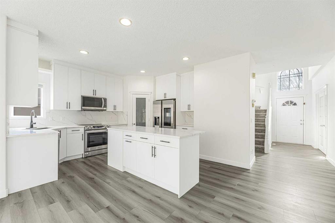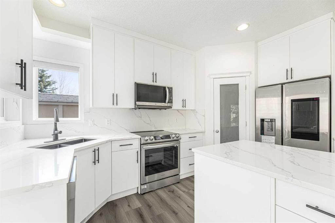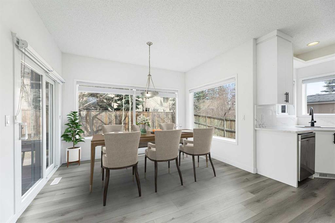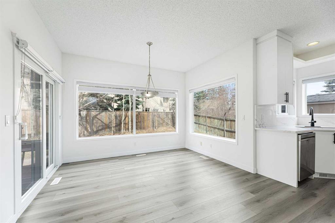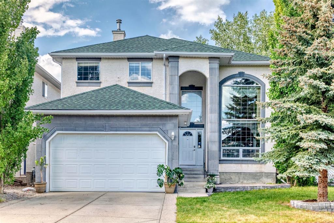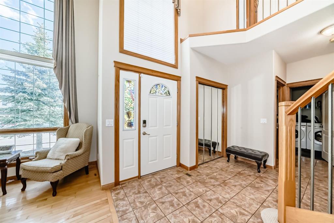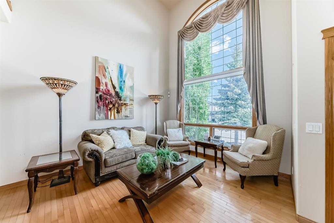1205 Strathcona Drive SW
Calgary T3R 3R8
MLS® Number: A2236257
$ 939,900
4
BEDROOMS
3 + 1
BATHROOMS
2,512
SQUARE FEET
1998
YEAR BUILT
***AIR CONDITIONING!*** Welcome to Strathcona! This beautiful property features 5 bedrooms, 3.5 bathrooms, and offers over 3,500 sq. ft. of elegant living space. As you enter, you'll be greeted by soaring open-to-above ceilings, creating a grand and inviting foyer. The main floor boasts an estate-style layout with a formal dining room, living area, and an open-concept kitchen complete with quartz countertops, stainless steel appliances, and a walk-in pantry. Upstairs, you'll find 4 spacious bedrooms and 2 full bathrooms, including a luxurious primary suite with a 5-piece ensuite, walk-in closet, and a private den or office space. The fully finished basement includes a large recreation room, 5th bedroom, and an additional full bathroom—perfect for guests or extended family. Don’t miss out—call today to schedule your private showing!
| COMMUNITY | Strathcona Park |
| PROPERTY TYPE | Detached |
| BUILDING TYPE | House |
| STYLE | 2 Storey |
| YEAR BUILT | 1998 |
| SQUARE FOOTAGE | 2,512 |
| BEDROOMS | 4 |
| BATHROOMS | 4.00 |
| BASEMENT | Finished, Full |
| AMENITIES | |
| APPLIANCES | Dishwasher, Dryer, Refrigerator, Stove(s), Washer, Window Coverings |
| COOLING | Central Air |
| FIREPLACE | Double Sided, Gas, Mantle, Tile |
| FLOORING | Carpet, Tile, Vinyl |
| HEATING | Forced Air |
| LAUNDRY | Laundry Room |
| LOT FEATURES | Few Trees, Rectangular Lot |
| PARKING | Concrete Driveway, Double Garage Attached |
| RESTRICTIONS | None Known |
| ROOF | Asphalt Shingle |
| TITLE | Fee Simple |
| BROKER | Royal LePage Blue Sky |
| ROOMS | DIMENSIONS (m) | LEVEL |
|---|---|---|
| Furnace/Utility Room | 17`10" x 19`9" | Basement |
| Flex Space | 13`4" x 13`8" | Basement |
| Other | 13`8" x 10`1" | Basement |
| Game Room | 15`5" x 13`7" | Basement |
| 4pc Bathroom | 9`8" x 5`0" | Basement |
| Living Room | 18`10" x 11`4" | Main |
| Entrance | 5`1" x 7`7" | Main |
| Mud Room | 8`8" x 3`5" | Main |
| Laundry | 5`1" x 9`1" | Main |
| 2pc Bathroom | 2`11" x 6`11" | Main |
| Dining Room | 14`7" x 9`11" | Main |
| Family Room | 13`9" x 14`0" | Main |
| Dining Room | 6`6" x 9`11" | Main |
| Kitchen | 12`7" x 13`9" | Main |
| Pantry | 3`11" x 4`3" | Main |
| Bedroom | 12`1" x 11`11" | Second |
| Walk-In Closet | 4`8" x 4`11" | Second |
| Bedroom | 10`10" x 9`4" | Second |
| 4pc Bathroom | 7`6" x 4`11" | Second |
| Bedroom | 13`2" x 9`5" | Second |
| Bedroom - Primary | 14`2" x 15`5" | Second |
| 5pc Ensuite bath | 8`7" x 12`7" | Second |
| Walk-In Closet | 8`3" x 9`3" | Second |
| Bonus Room | 12`5" x 8`2" | Second |

