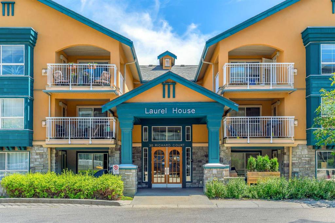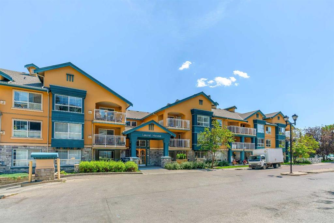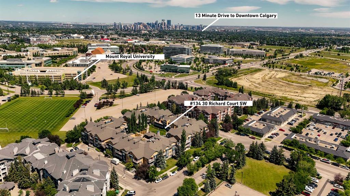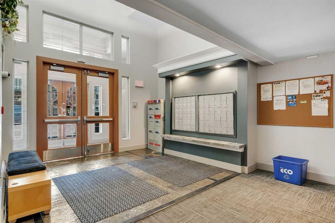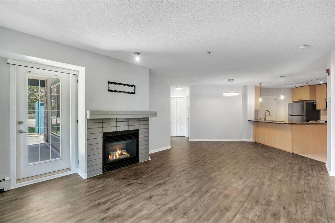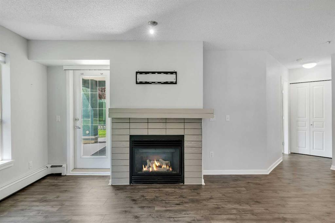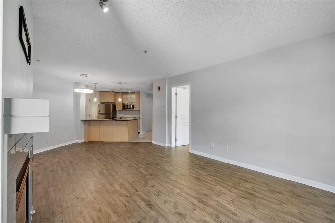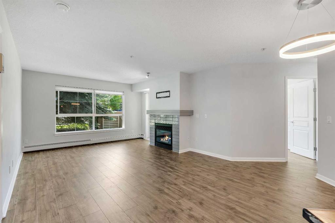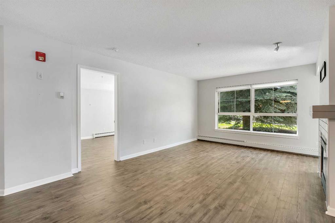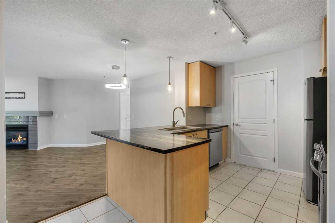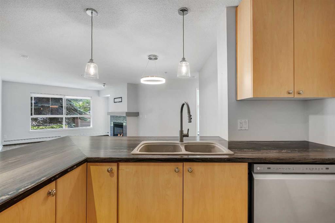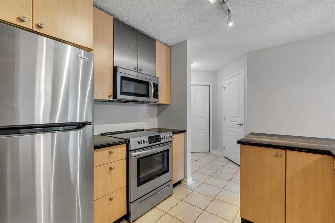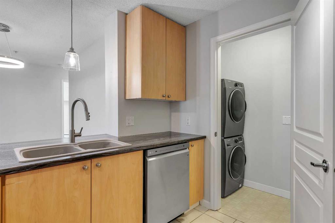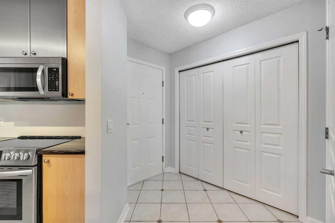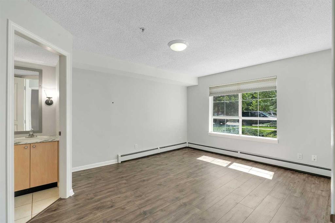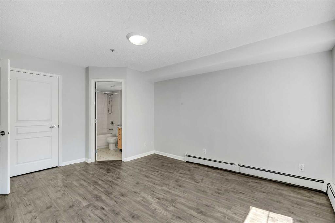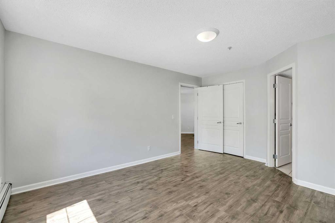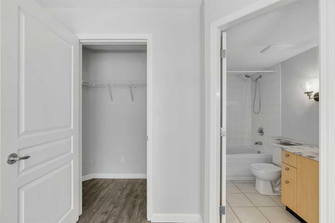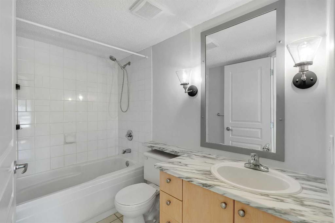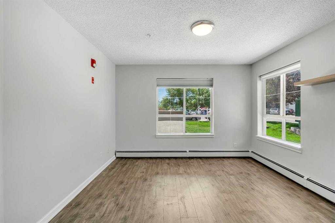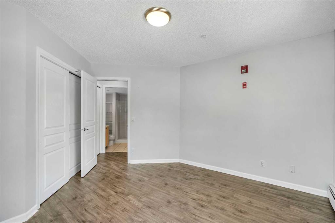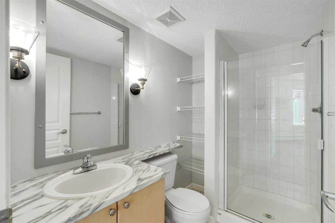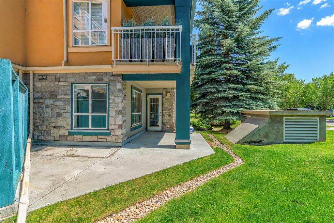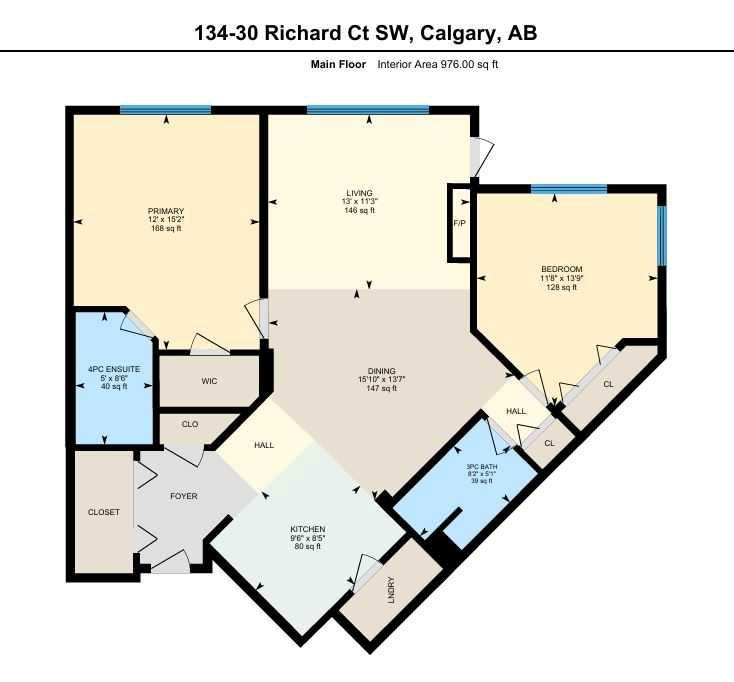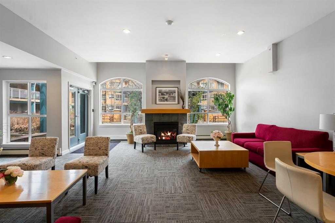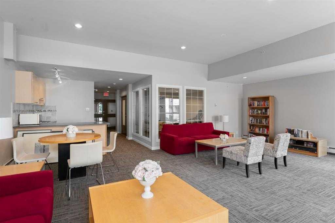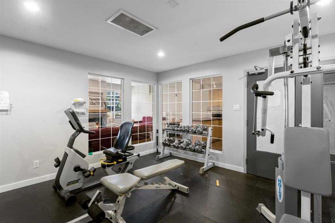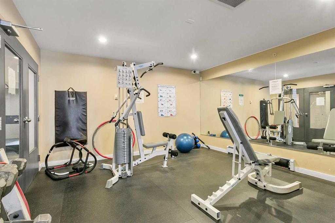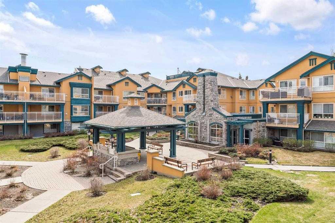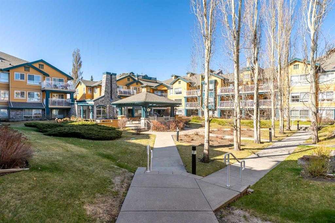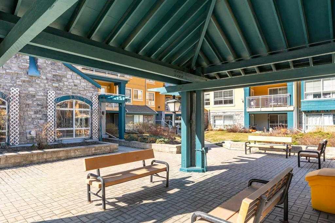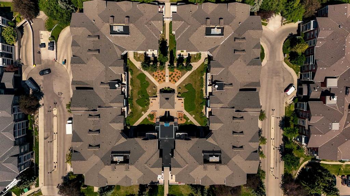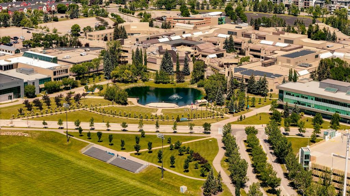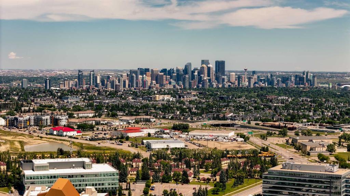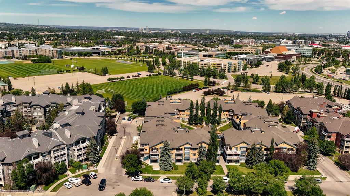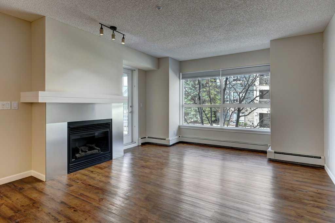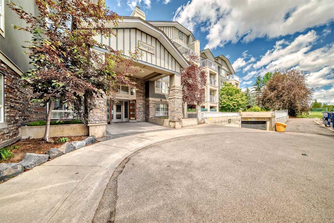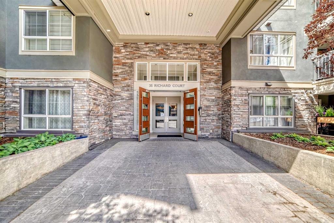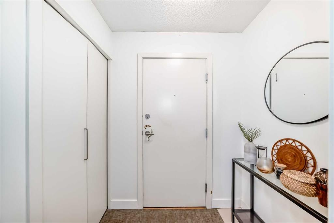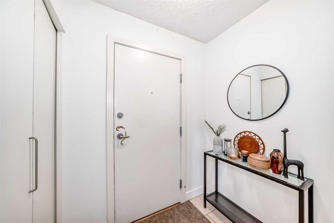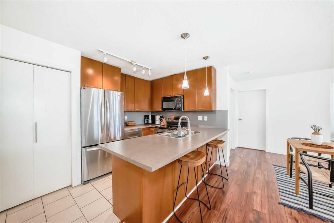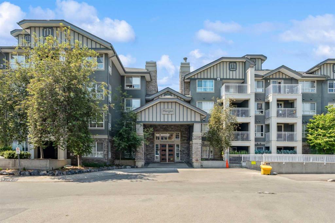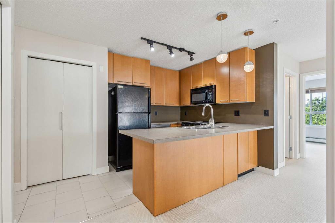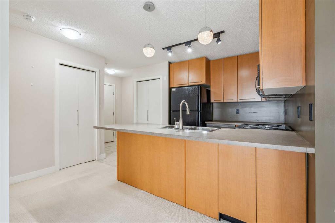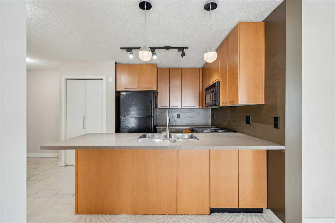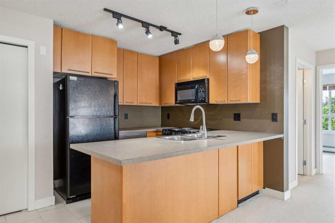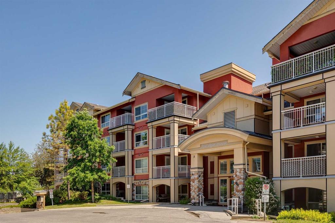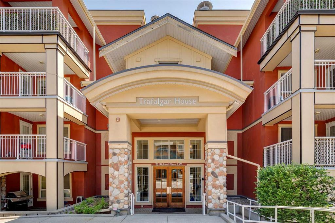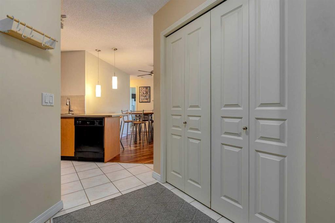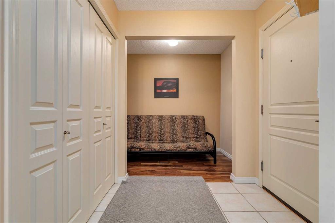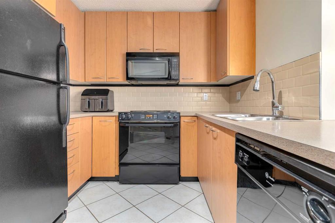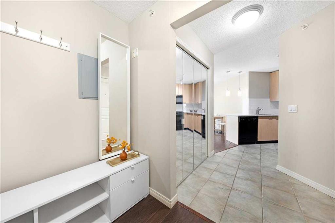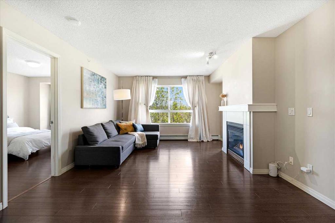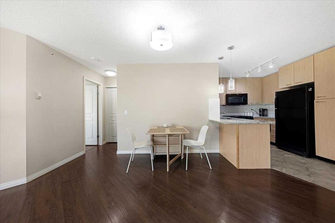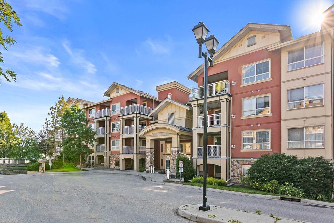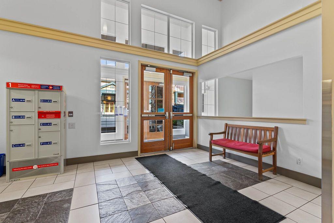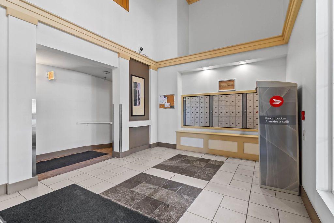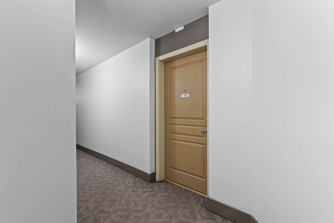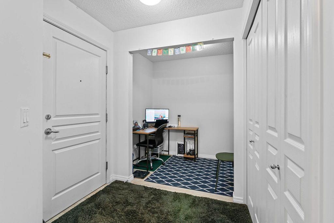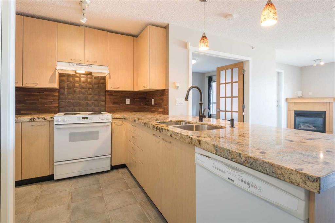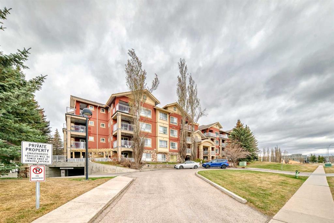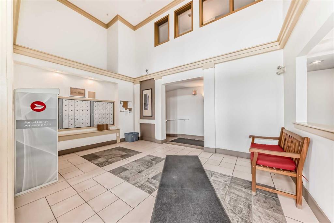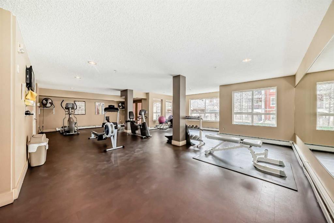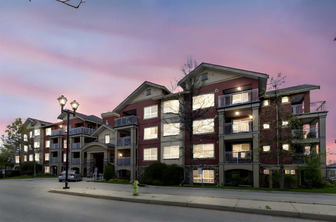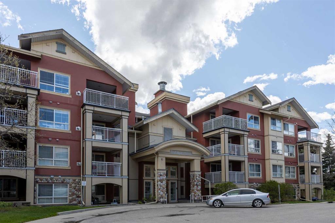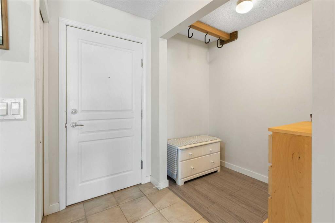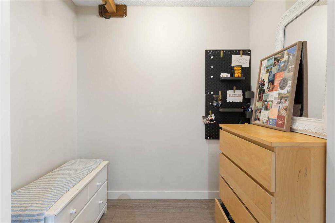134, 30 Richard Court SW
Calgary T3E7N2
MLS® Number: A2236239
$ 365,000
2
BEDROOMS
2 + 0
BATHROOMS
976
SQUARE FEET
1999
YEAR BUILT
BEAUTIFULLY UPDATED 2 BED | 2 BATH | 976 Sqft | 2 TITLED UNDERGROUND PARKING STALLS | GROUND FLOOR CORNER UNIT | ASSIGNED STORAGE LOCKER. Step into elevated urban living with this updated ground-floor corner residence in the sought-after Laurel House at the Park. Offering 976 sq ft of sophisticated interior space, this 2-bedroom, 2-bathroom home blends modern finishes with thoughtful design. Bathed in natural light, the open-concept layout features new designer lighting, fresh contemporary paint, and elegant touches throughout. The inviting living room centers around a gas fireplace, while the adjacent dining area flows seamlessly into a stylishly updated kitchen, complete with stainless steel appliances, abundant storage, a pantry, and expansive counter space. The primary bedroom includes a large closet and a 4-piece ensuite, while the second bedroom and full bath are perfect for guests. Enjoy the convenience of in-suite laundry and storage, a large patio, and access to great building amenities: car wash bay, fitness room, party room, secure bike storage, and a private courtyard. Unbeatable location near Mount Royal University, schools, shopping, public transit, and quick access to Glenmore & Crowchild Trails. Move-in ready and packed with value!
| COMMUNITY | Lincoln Park |
| PROPERTY TYPE | Apartment |
| BUILDING TYPE | Low Rise (2-4 stories) |
| STYLE | Single Level Unit |
| YEAR BUILT | 1999 |
| SQUARE FOOTAGE | 976 |
| BEDROOMS | 2 |
| BATHROOMS | 2.00 |
| BASEMENT | |
| AMENITIES | |
| APPLIANCES | Dishwasher, Electric Stove, Microwave Hood Fan, Refrigerator, Washer/Dryer Stacked |
| COOLING | None |
| FIREPLACE | Gas, Living Room, Mantle, Tile |
| FLOORING | Ceramic Tile, Vinyl Plank |
| HEATING | Baseboard |
| LAUNDRY | In Unit |
| LOT FEATURES | |
| PARKING | Titled, Underground |
| RESTRICTIONS | Easement Registered On Title, Utility Right Of Way |
| ROOF | Asphalt Shingle |
| TITLE | Fee Simple |
| BROKER | Real Broker |
| ROOMS | DIMENSIONS (m) | LEVEL |
|---|---|---|
| Bedroom - Primary | 15`2" x 12`0" | Main |
| Bedroom | 13`9" x 11`8" | Main |
| 3pc Bathroom | 5`1" x 8`2" | Main |
| 4pc Ensuite bath | 8`6" x 5`0" | Main |
| Living Room | 11`3" x 13`0" | Main |
| Kitchen | 8`5" x 9`6" | Main |
| Dining Room | 13`7" x 15`10" | Main |

