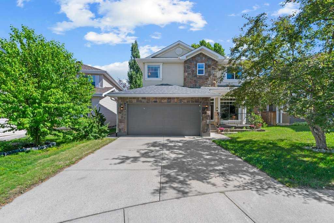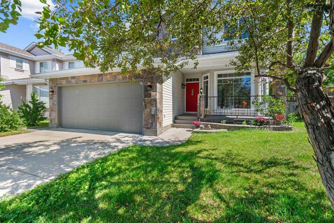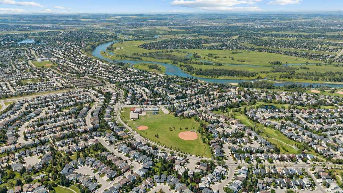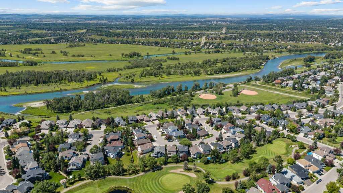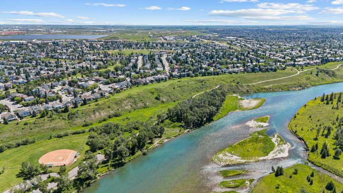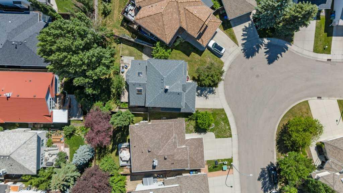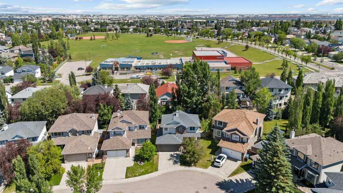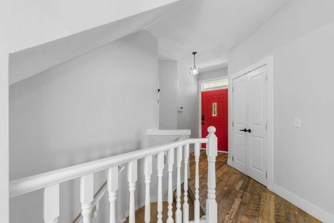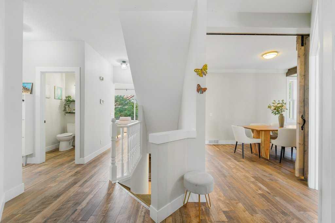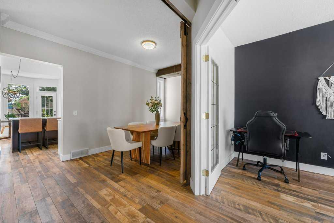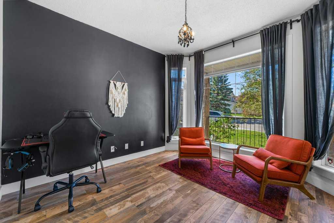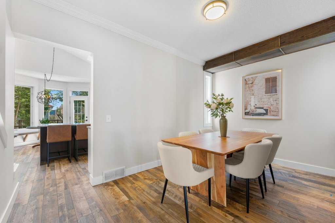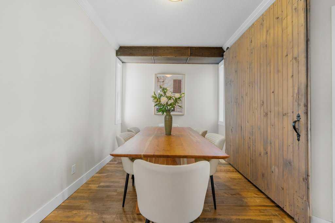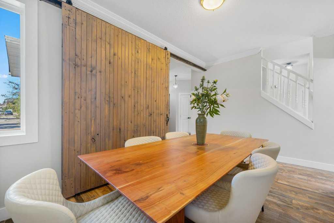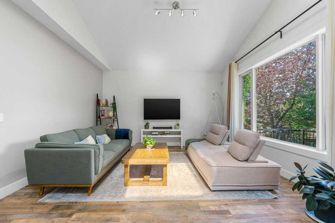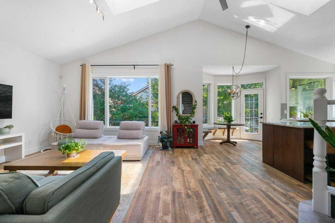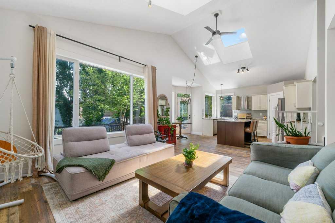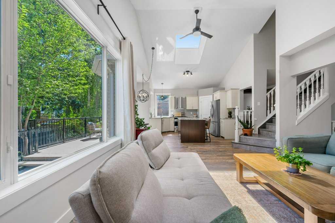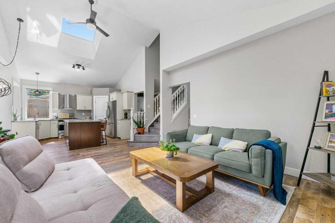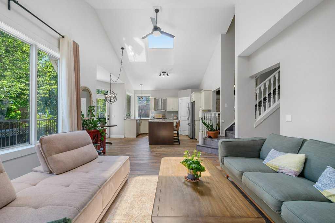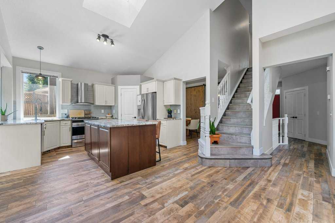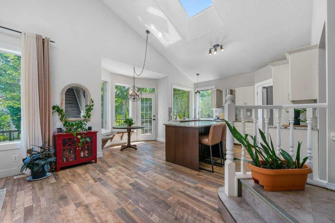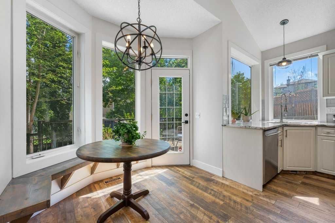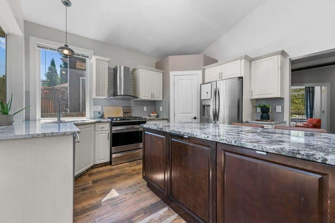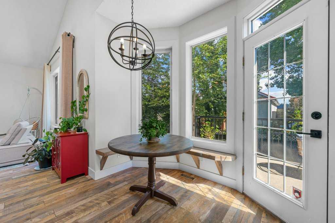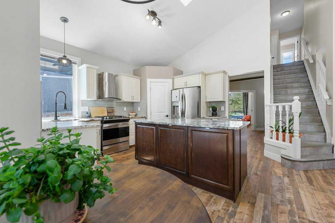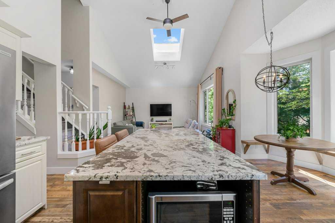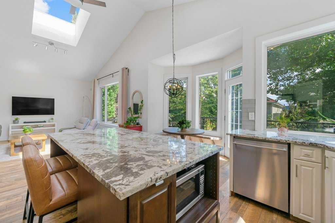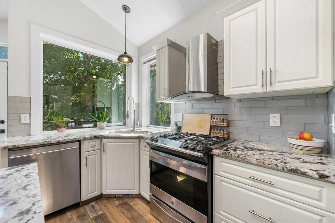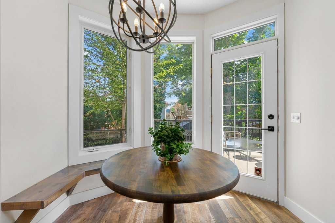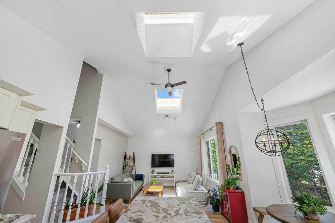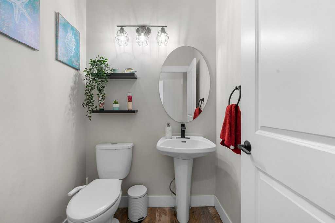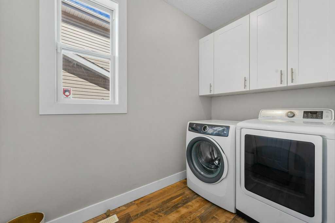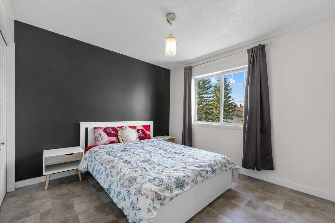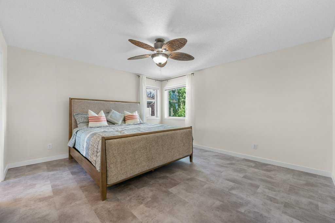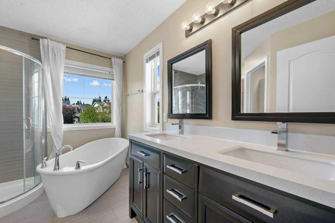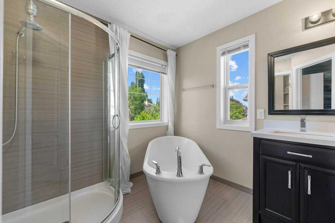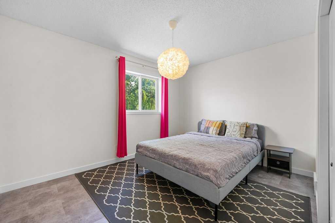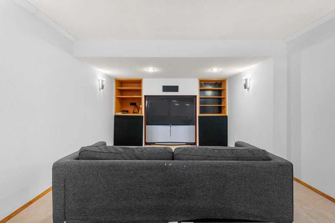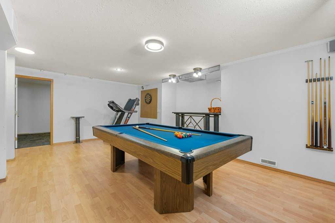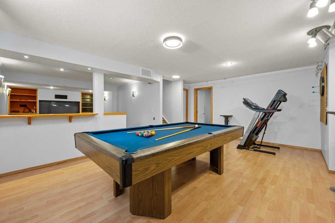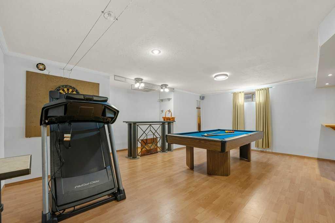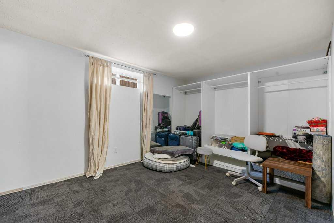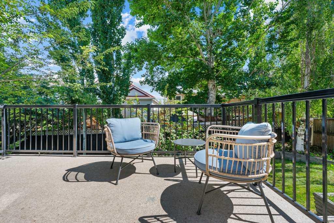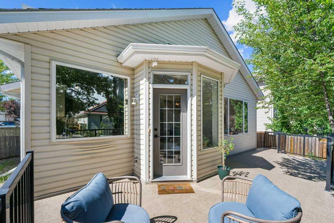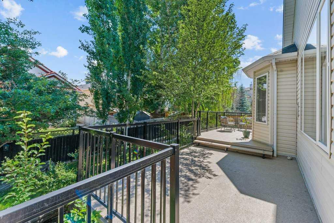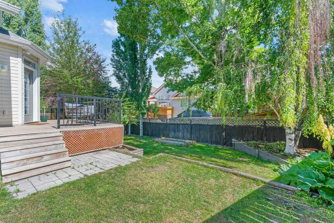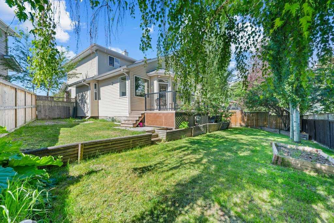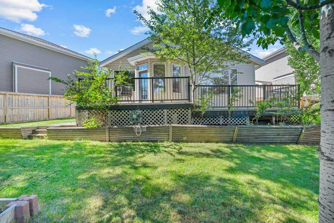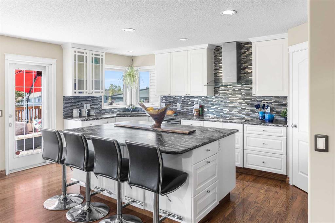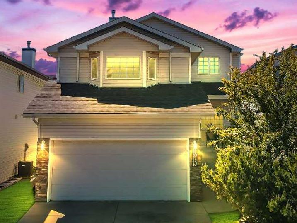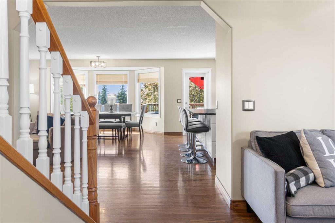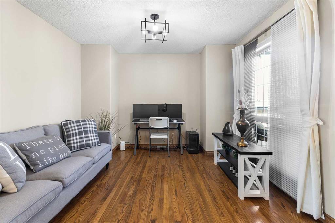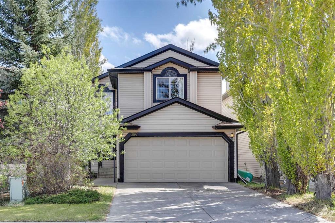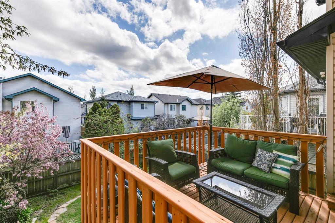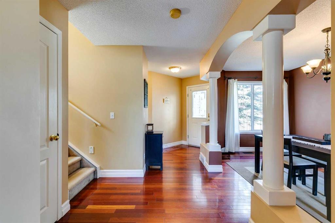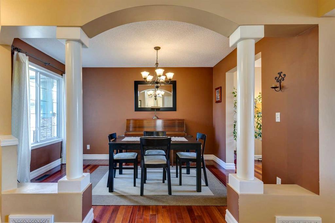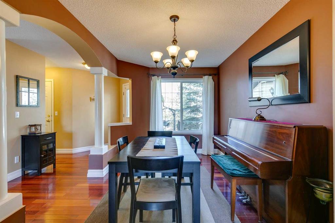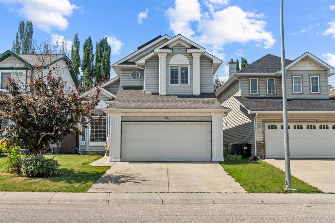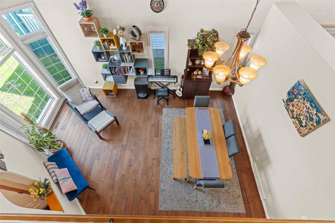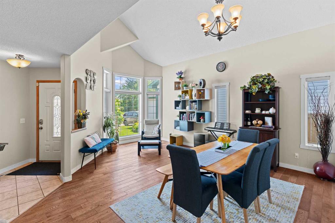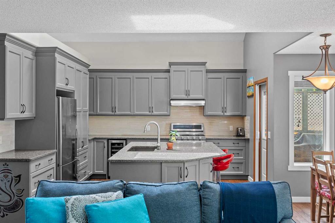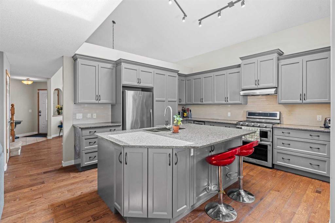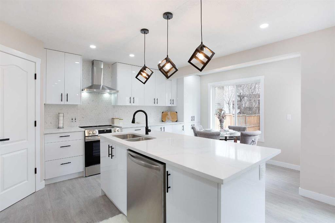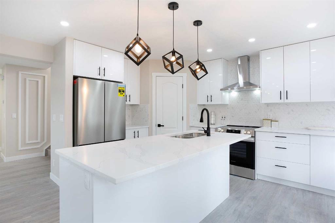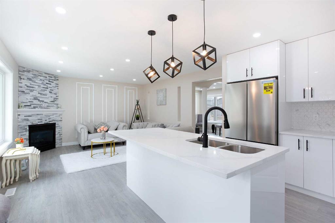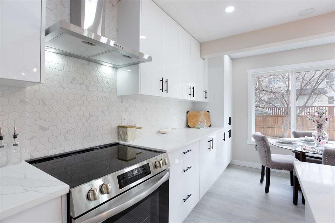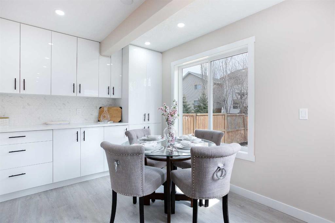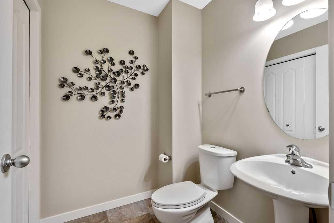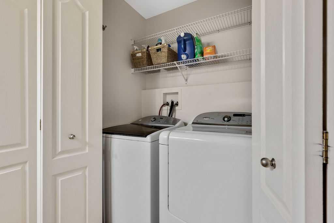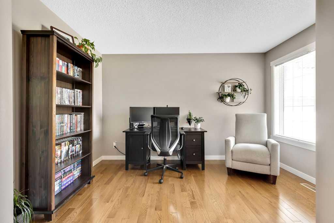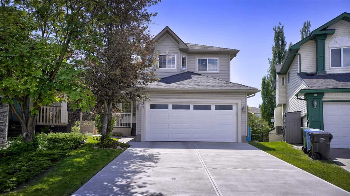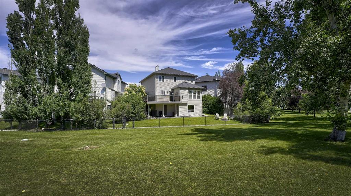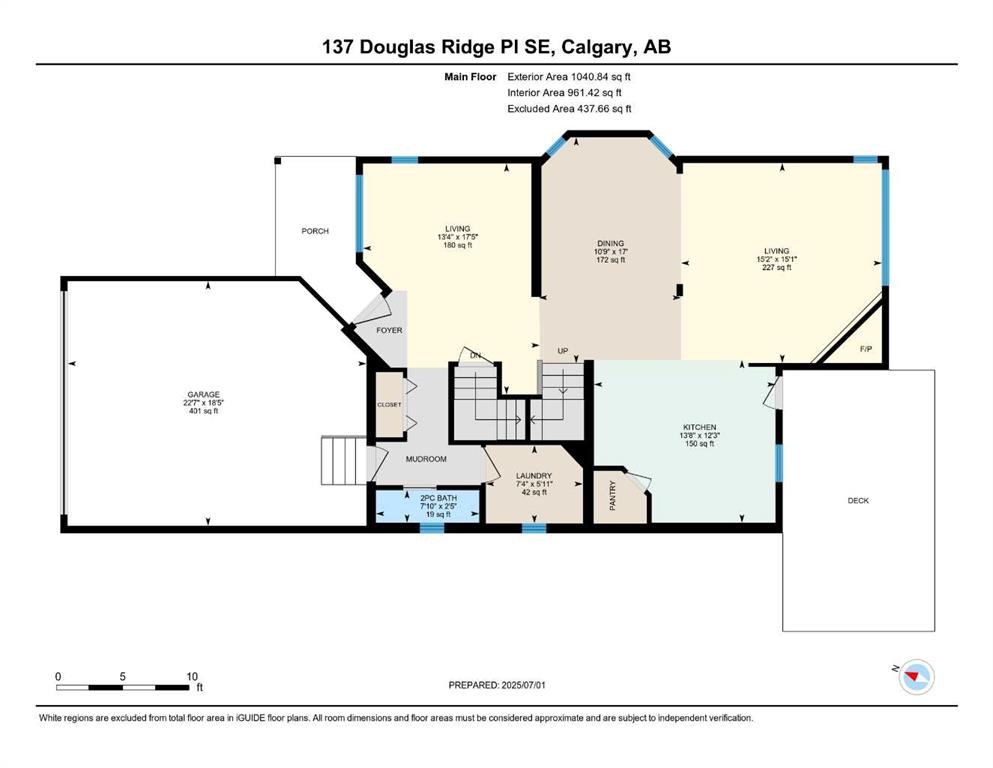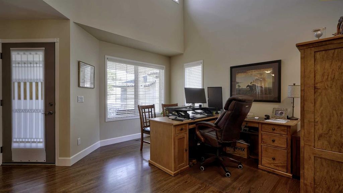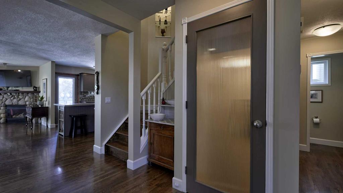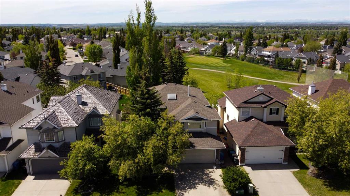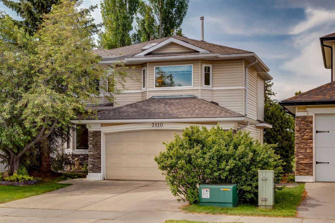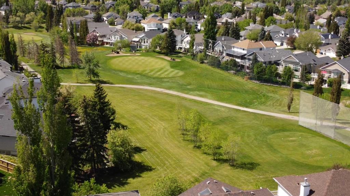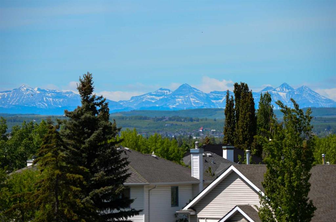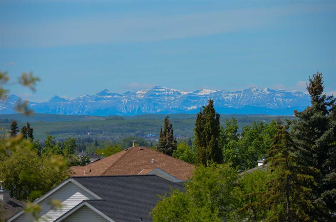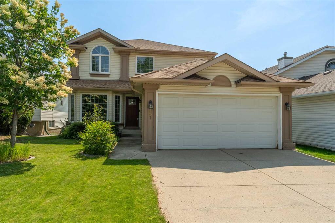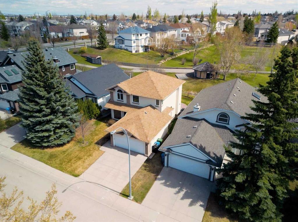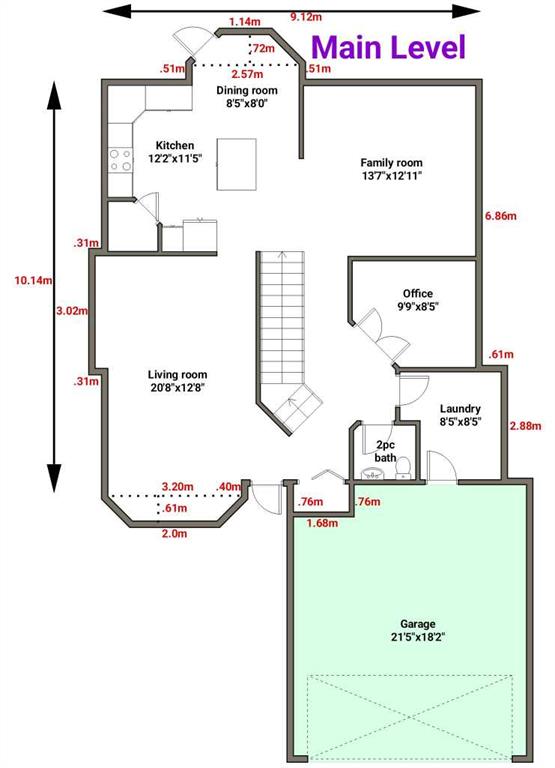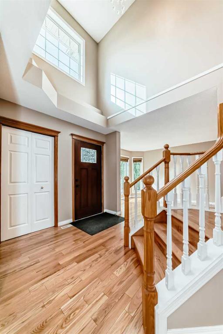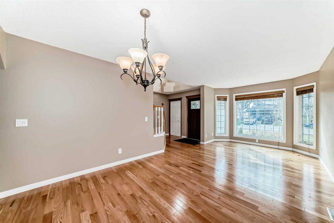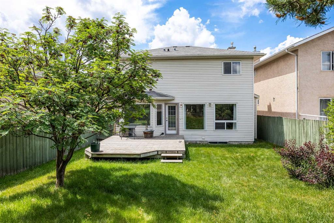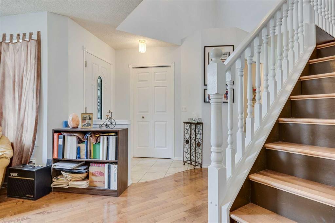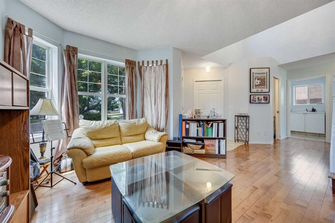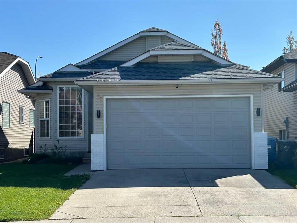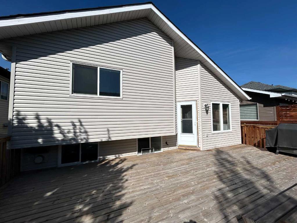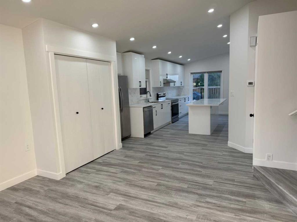139 Douglasdale Point SE
Calgary T2Z 3B4
MLS® Number: A2238620
$ 719,999
3
BEDROOMS
2 + 1
BATHROOMS
1,886
SQUARE FEET
1997
YEAR BUILT
MASSIVE PIE SHAPED LOT!! MATURE TREES! INCREDIBLE LOCATION! Welcome to this warm and inviting 2 storey home nestled on a quiet street just steps from Fish Creek Park. Situated on a large pie lot with a charming covered front porch and a double attached garage, this property offers 2,867 square feet of thoughtfully designed living space for a growing family, including a fully finished basement. With 3 bedrooms and 2.5 bathrooms, this home provides flexibility for all types of living scenarios. Step inside to find soaring vaulted ceilings and a bright living room filled with natural light from the skylights above. The beautifully updated kitchen boasts top-of-the-line appliances, a gas stove, custom finishes, a feature hood fan, and an eye-catching backsplash. It overlooks the cozy dining nook with built-in bench seating, surrounded by bay windows, and offers direct access to the backyard. A rustic barn door leads to a separate dining area, adding warmth and character to the main level. Upstairs, the primary bedroom is a serene retreat featuring stunning mountain views and a luxurious ensuite with a stand-alone soaker tub positioned beside a large window — an ideal space to relax and recharge. The laundry room includes practical built-in cabinetry, keeping things neat and functional. Throughout the home, custom lighting fixtures elevate the design and ambiance. The fully finished basement extends your living area with a large rec room and a pool table, creating the ultimate hangout for cozy nights. Outside, the spacious backyard has been the backdrop to many family memories, dog adventures, and seasonal get-togethers. In the spring, the front yard tree bursts into bright pink blooms, making the curb appeal truly unforgettable. Tucked into a quiet and friendly neighborhood, you're just minutes from the shopping, dining, and everyday conveniences of 130th Avenue SE. With custom details, high-end upgrades, views, and unmatched access to nature, this home is a rare find — offering something special for every season of life!
| COMMUNITY | Douglasdale/Glen |
| PROPERTY TYPE | Detached |
| BUILDING TYPE | House |
| STYLE | 2 Storey |
| YEAR BUILT | 1997 |
| SQUARE FOOTAGE | 1,886 |
| BEDROOMS | 3 |
| BATHROOMS | 3.00 |
| BASEMENT | Finished, Full |
| AMENITIES | |
| APPLIANCES | Dishwasher, Dryer, Gas Stove, Microwave, Range Hood, Refrigerator, Washer |
| COOLING | Central Air, Full |
| FIREPLACE | N/A |
| FLOORING | Carpet, Ceramic Tile, Laminate |
| HEATING | Forced Air |
| LAUNDRY | Laundry Room, Upper Level |
| LOT FEATURES | Back Yard, Front Yard, Interior Lot, Low Maintenance Landscape, Pie Shaped Lot, Private |
| PARKING | Double Garage Attached |
| RESTRICTIONS | None Known |
| ROOF | Asphalt Shingle |
| TITLE | Fee Simple |
| BROKER | eXp Realty |
| ROOMS | DIMENSIONS (m) | LEVEL |
|---|---|---|
| Den | 9`11" x 14`0" | Basement |
| Game Room | 19`7" x 34`2" | Basement |
| Game Room | 19`7" x 34`2" | Basement |
| 2pc Bathroom | 5`0" x 5`0" | Main |
| Breakfast Nook | 8`7" x 4`0" | Main |
| Den | 11`2" x 11`8" | Main |
| Dining Room | 14`5" x 8`11" | Main |
| Foyer | 14`2" x 10`2" | Main |
| Kitchen | 14`11" x 13`6" | Main |
| Laundry | 5`3" x 9`0" | Main |
| Living Room | 16`0" x 14`5" | Main |
| 4pc Bathroom | 7`10" x 6`5" | Upper |
| 4pc Ensuite bath | 12`8" x 10`8" | Upper |
| Bedroom | 11`1" x 10`4" | Upper |
| Bedroom | 12`4" x 10`4" | Upper |
| Bedroom - Primary | 14`6" x 13`6" | Upper |

