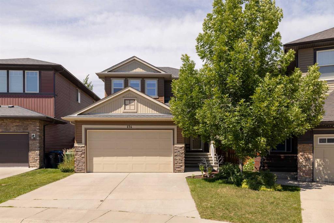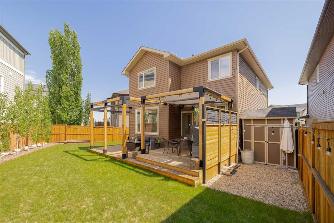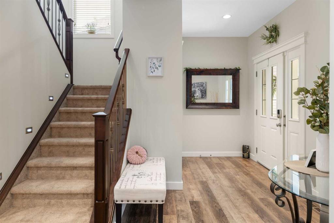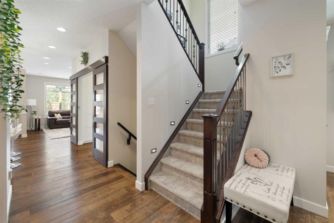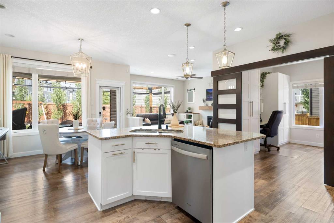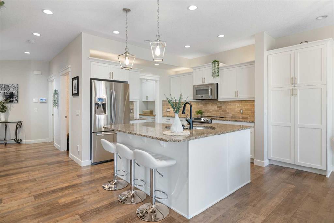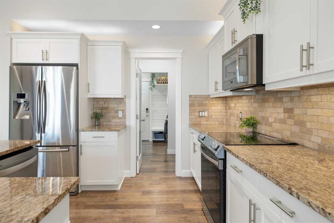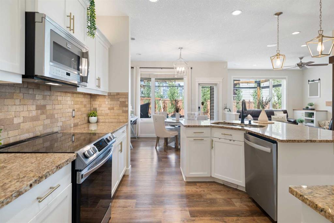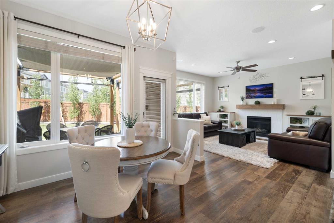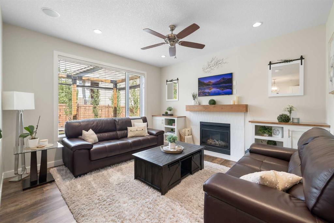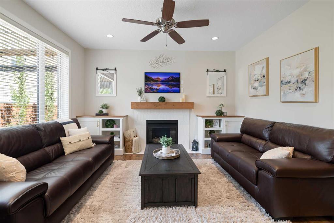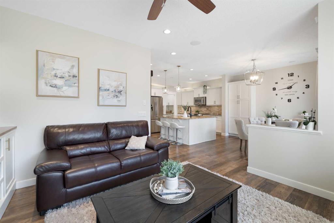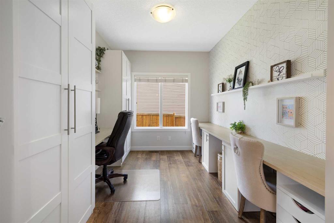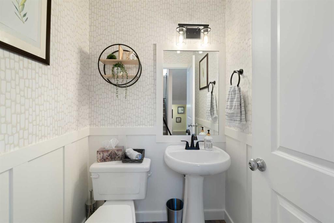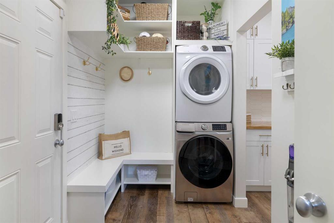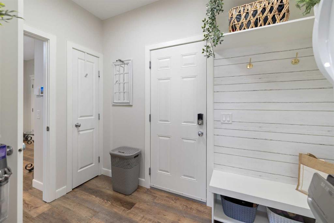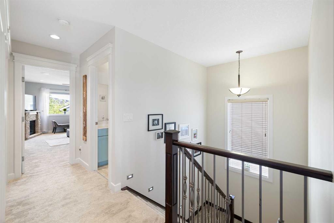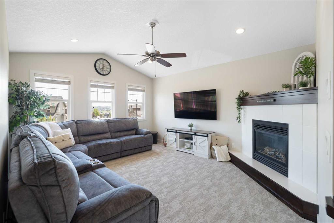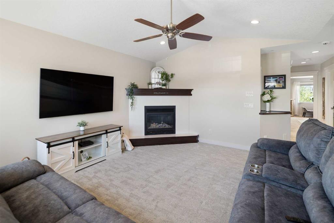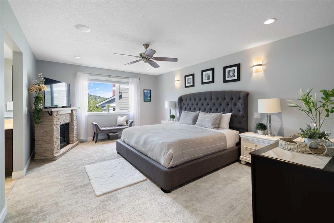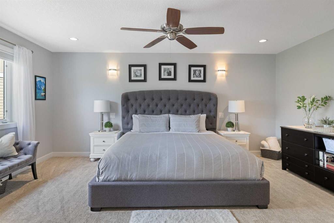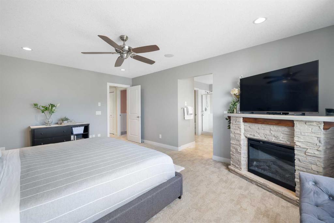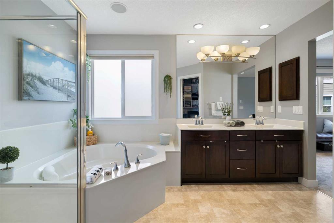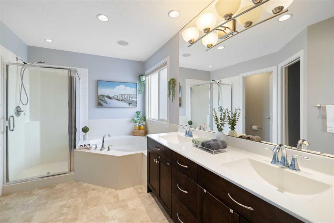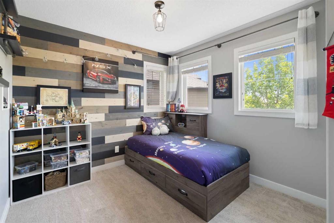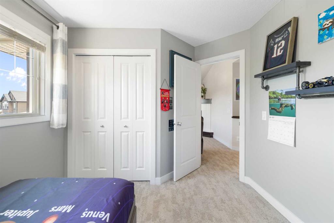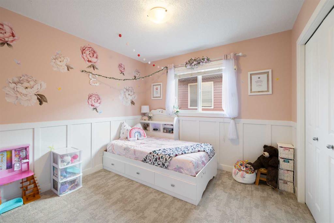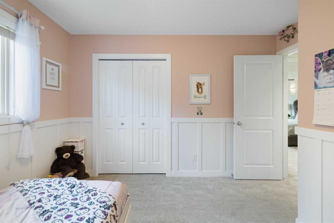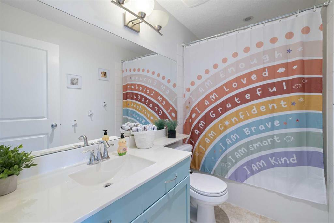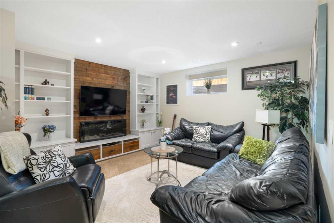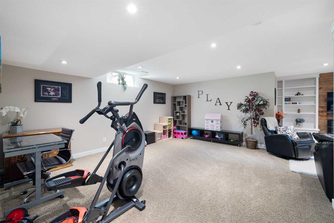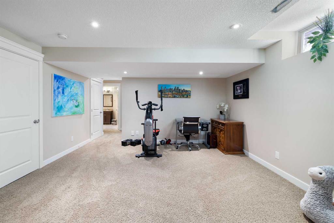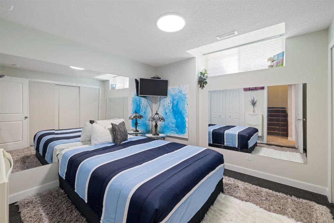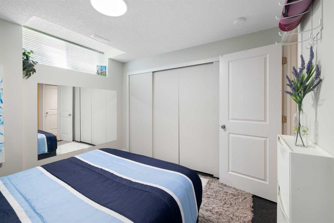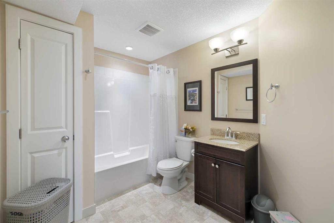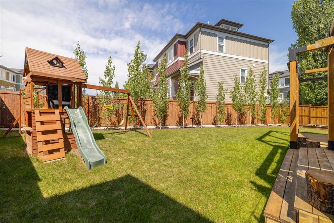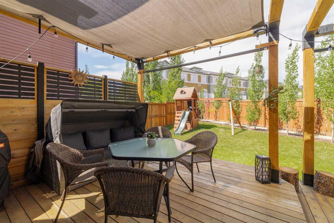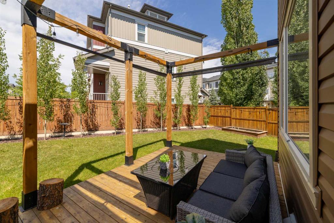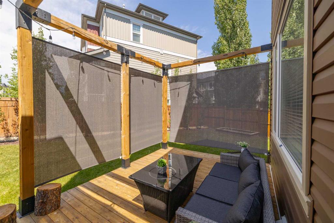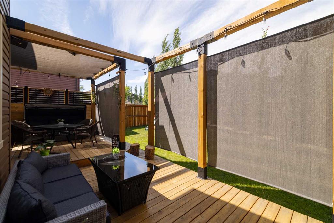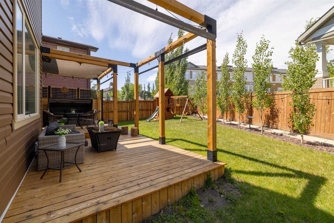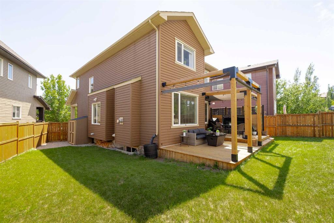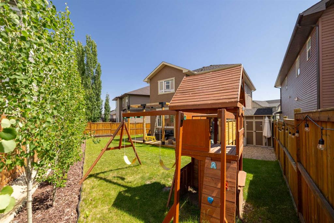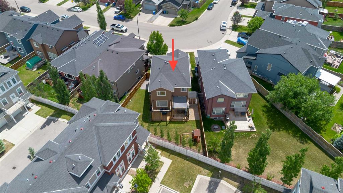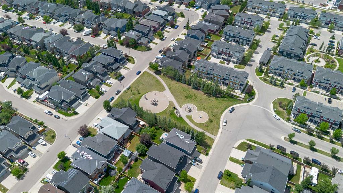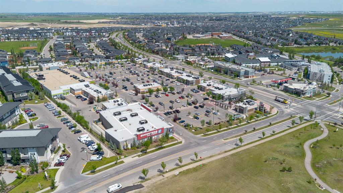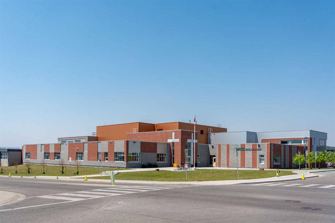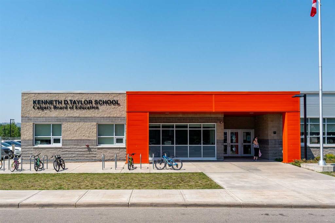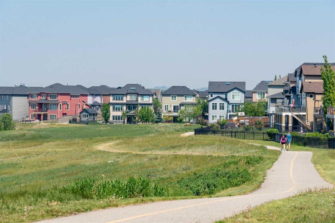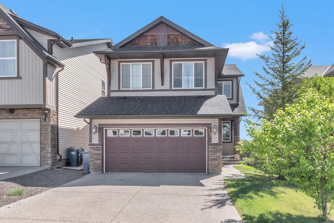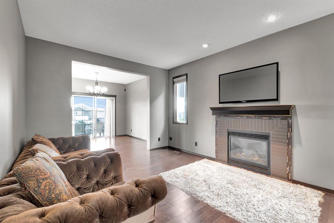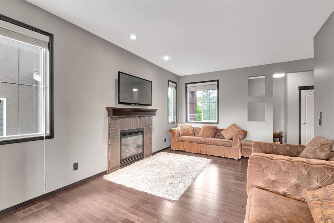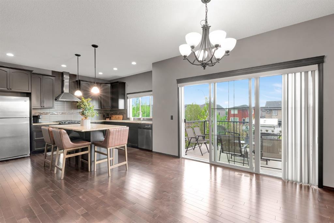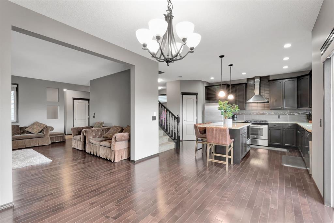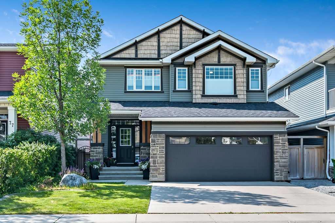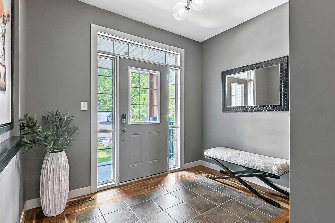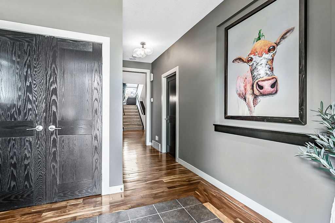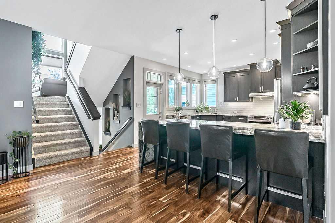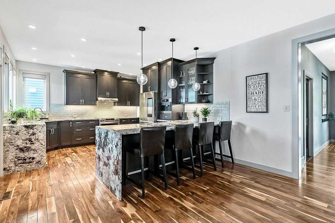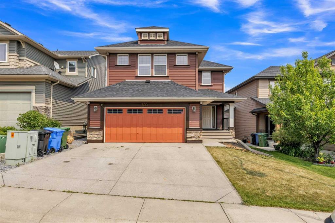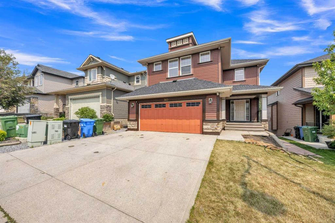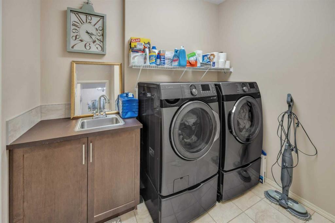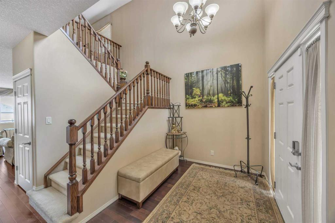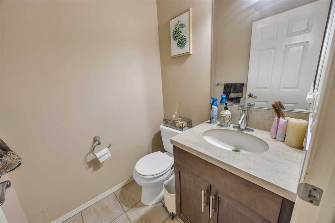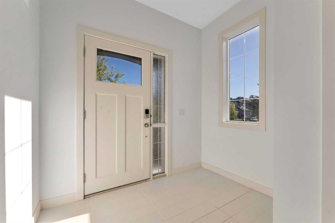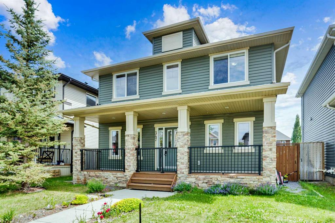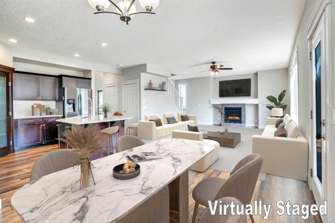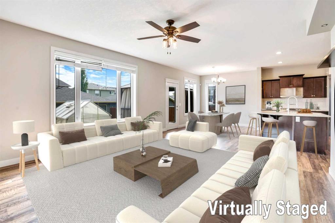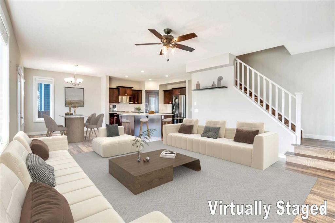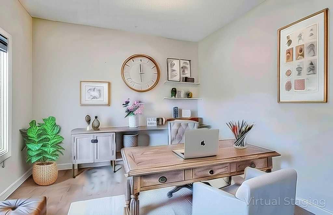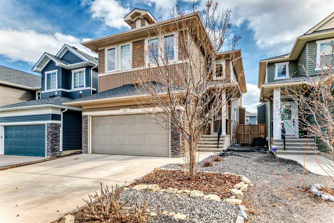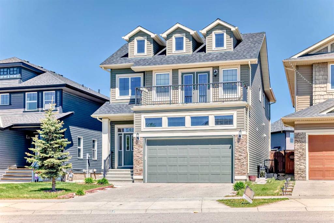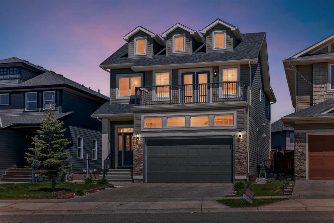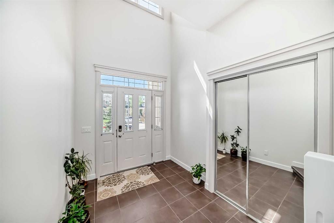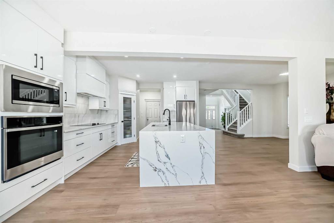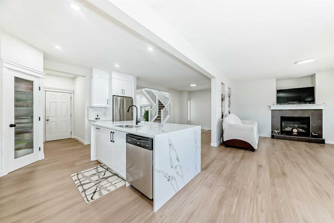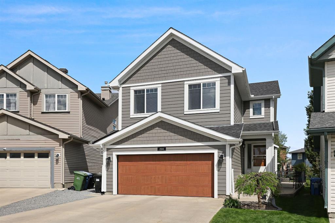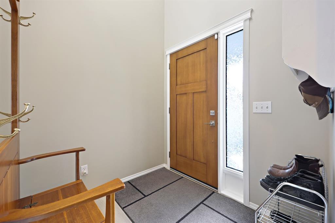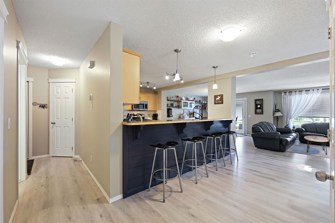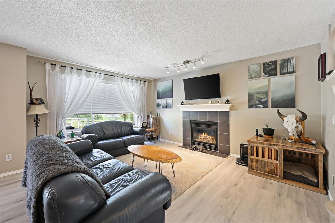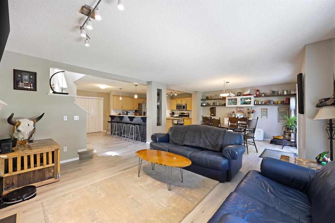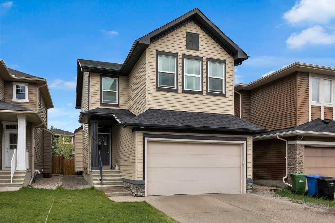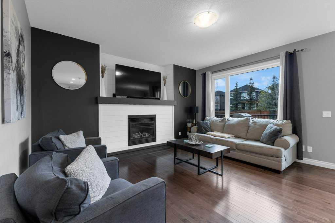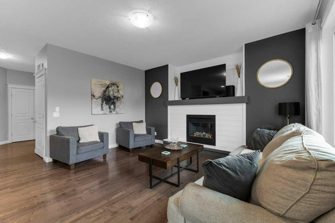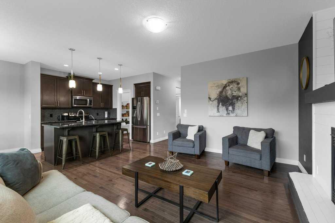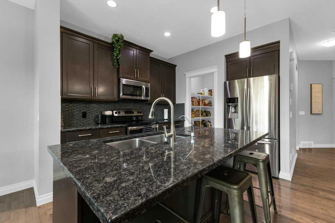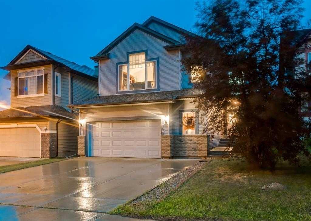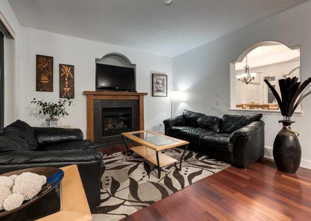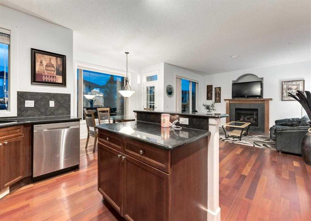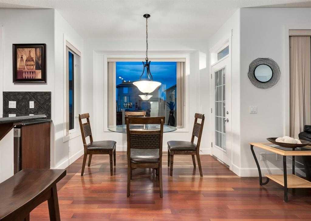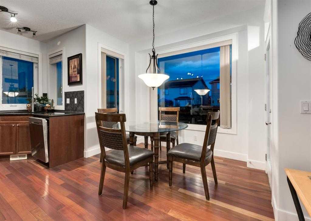174 Evanspark Circle NW
Calgary T3P 0A5
MLS® Number: A2240345
$ 799,900
4
BEDROOMS
3 + 1
BATHROOMS
2,004
SQUARE FEET
2010
YEAR BUILT
Welcome to this remarkable two-storey family home that has been immaculately cared for offering a dream backyard oasis, a fully finished basement, and thoughtful updates throughout. Situated on a spacious pie lot, this home combines comfortable and warm interior living with an incredible outdoor retreat perfect for both entertaining and quiet relaxation. Step inside and discover a bright and inviting main floor featuring a fantastic office or kids’ playroom complete with charming barn doors. The heart of the home is the chef’s kitchen, beautifully appointed with quartz countertops, gleaming stainless steel appliances, a full-height faux-brick backsplash, under and over-cabinet lighting, and an expansive single-level island that makes both everyday meals and gatherings a delight. A convenient butler’s pantry provides extra storage for all your kitchen essentials. The adjacent dining area easily accommodates family and friends, while the cozy living room anchored by a gas fireplace and elegant built-ins invites you to unwind. From here, step out to the show-stopping backyard. Designed for every occasion, the multi-level deck boasts pergolas with removable awnings, shades, a screened area, and dedicated spaces for lounging, BBQing, or gathering around the firepit. Towering poplars enhance privacy, and the huge yard offers abundant space for kids to play, all without staring directly into a neighbour’s backyard. Back inside, the main level also offers updated luxury vinyl plank flooring and a practical laundry/mudroom with built-in benches, coat hooks, and extra cabinetry. Upstairs, a vaulted bonus room with a second fireplace creates a warm, versatile family space. The generous primary suite features dual sinks, a corner soaker tub, separate shower, private toilet, and walk-in closet. Two additional well-sized bedrooms with built-ins, a full bathroom, and updated carpets on the stairs and second floor complete the upper level. The professionally finished basement extends your living space with an expansive media and recreation area featuring wall-to-wall built-ins. A dedicated exercise room can easily serve as a fourth bedroom or office, and a full bathroom adds convenience. This home has been meticulously maintained and updated with newer carpets, a new dishwasher and washer, a radon mitigation system, built-in speakers, and luxury Class 4 hail-resistant roof shingles with new eaves coming soon. Located close to a wealth of amenities — Evanston Town Centre, grocery stores, restaurants, hardware stores, and major shopping hubs like Walmart, Beacon Heights, and Costco; Everything you need is just minutes away. Stoney Trail is right at your doorstep for easy commuting, and several schools are nearby, including the brand-new Evanston Middle School (Grades 5–9) opening in 2026. Blending stylish interior spaces, an extraordinary backyard, and a superb location, this home is truly a slice of paradise. Don’t miss your chance to make it yours, book a showing today!
| COMMUNITY | Evanston |
| PROPERTY TYPE | Detached |
| BUILDING TYPE | House |
| STYLE | 2 Storey |
| YEAR BUILT | 2010 |
| SQUARE FOOTAGE | 2,004 |
| BEDROOMS | 4 |
| BATHROOMS | 4.00 |
| BASEMENT | Finished, Full |
| AMENITIES | |
| APPLIANCES | Dishwasher, Dryer, Electric Stove, Garage Control(s), Garburator, Microwave Hood Fan, Refrigerator, Washer, Window Coverings |
| COOLING | None |
| FIREPLACE | Family Room, Gas, Living Room, Tile |
| FLOORING | Carpet, Vinyl Plank |
| HEATING | Forced Air, Natural Gas |
| LAUNDRY | Main Level |
| LOT FEATURES | Front Yard, Low Maintenance Landscape, Pie Shaped Lot |
| PARKING | Double Garage Attached |
| RESTRICTIONS | None Known |
| ROOF | Asphalt Shingle |
| TITLE | Fee Simple |
| BROKER | Royal LePage Benchmark |
| ROOMS | DIMENSIONS (m) | LEVEL |
|---|---|---|
| 4pc Bathroom | 11`0" x 7`3" | Basement |
| Bedroom | 10`5" x 10`3" | Basement |
| Game Room | 23`10" x 22`1" | Basement |
| 2pc Bathroom | 4`11" x 4`11" | Main |
| Dining Room | 11`7" x 10`1" | Main |
| Kitchen | 15`7" x 10`3" | Main |
| Living Room | 13`3" x 14`6" | Main |
| Office | 10`9" x 8`8" | Main |
| 4pc Bathroom | 8`10" x 5`3" | Second |
| 5pc Ensuite bath | 11`7" x 10`11" | Second |
| Bedroom | 11`4" x 9`5" | Second |
| Bedroom | 11`7" x 9`11" | Second |
| Bonus Room | 12`11" x 14`8" | Second |
| Bedroom - Primary | 12`10" x 17`4" | Second |

