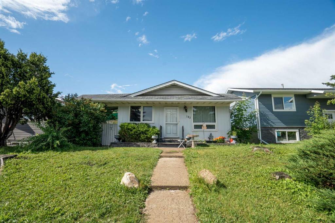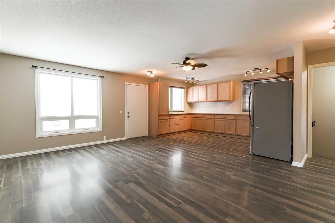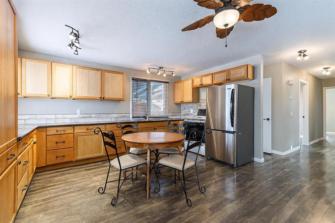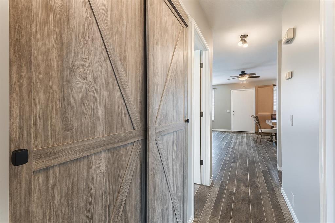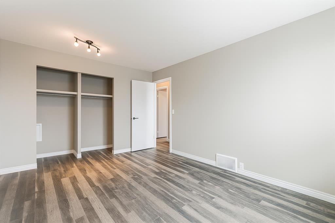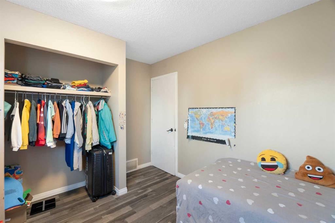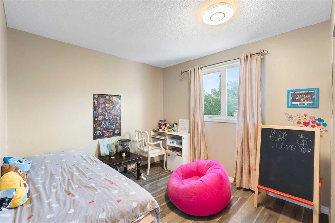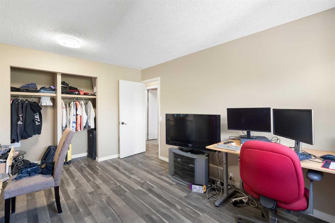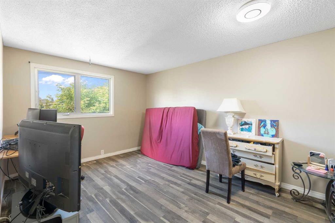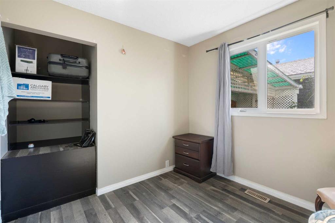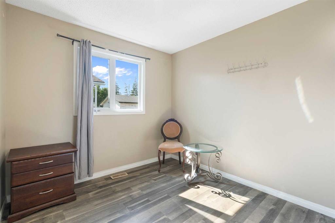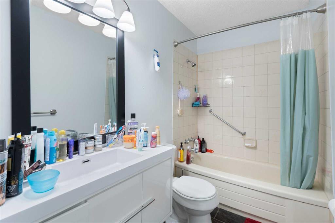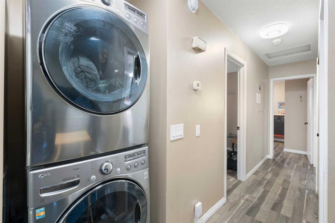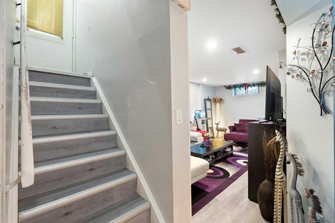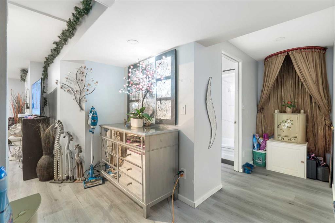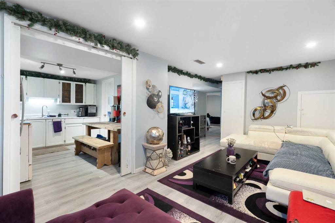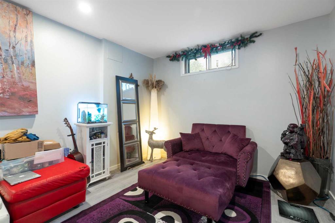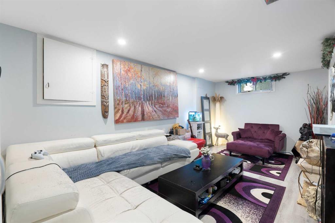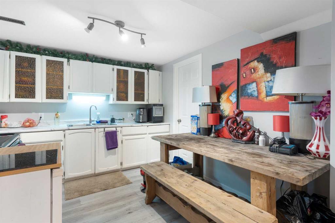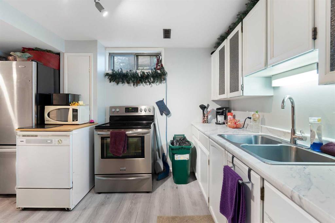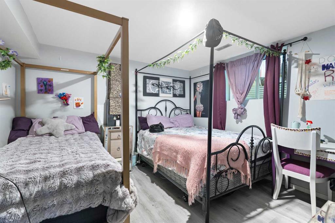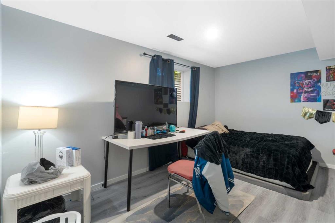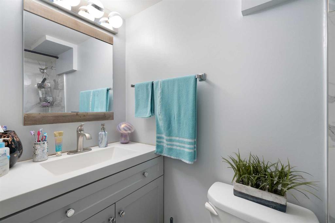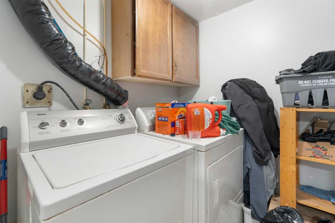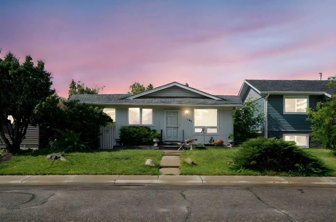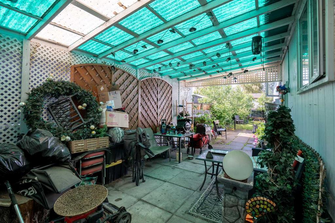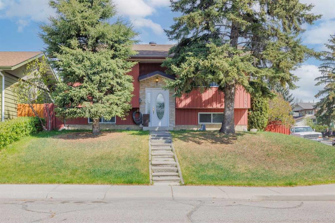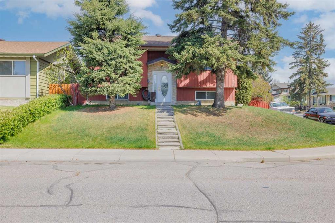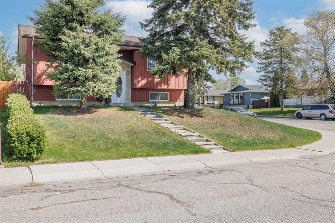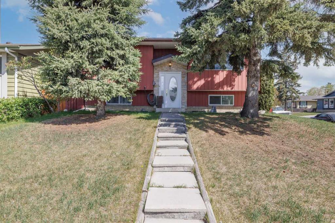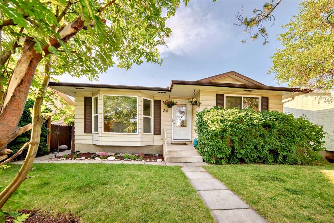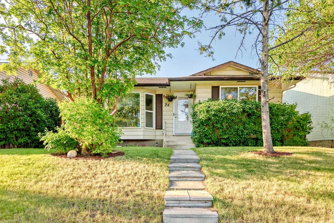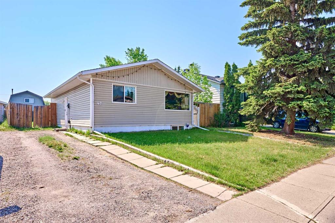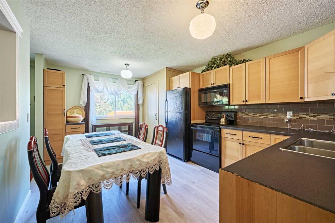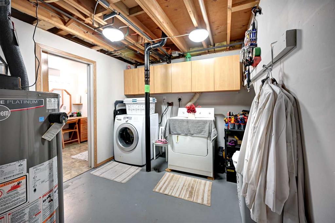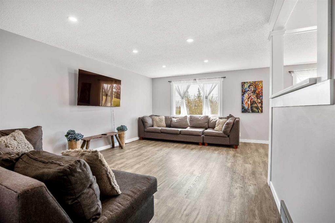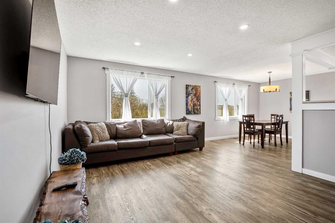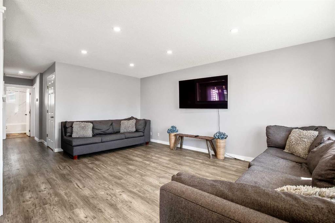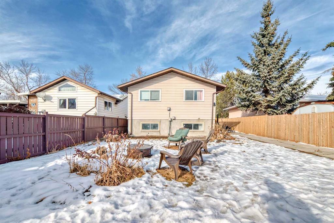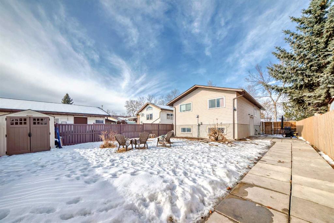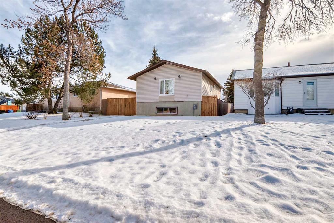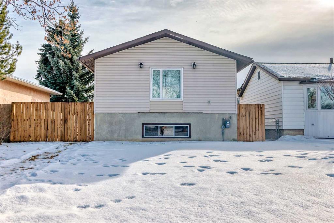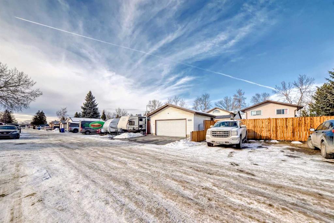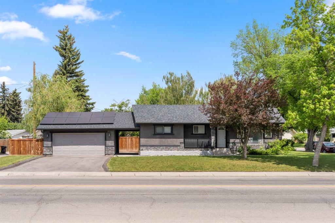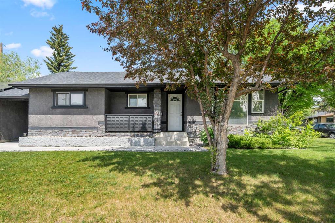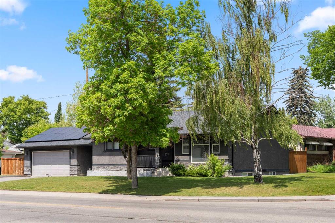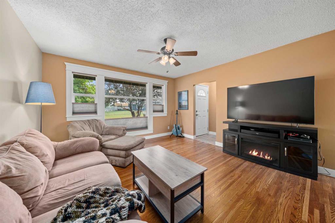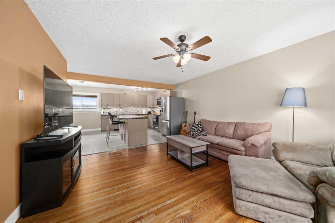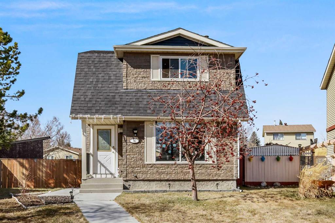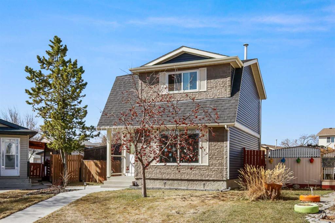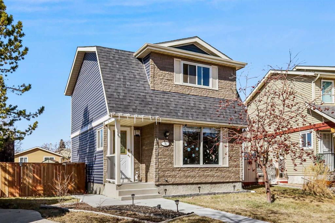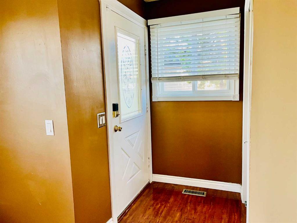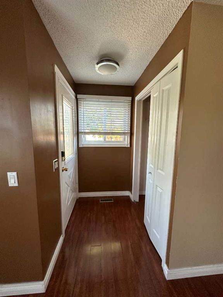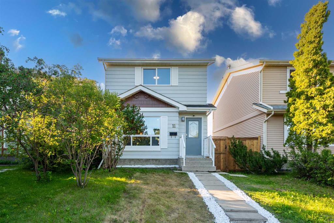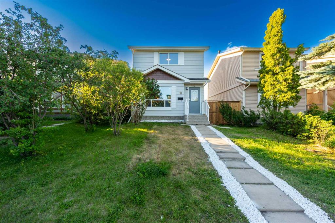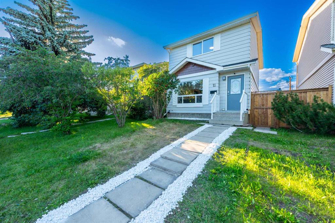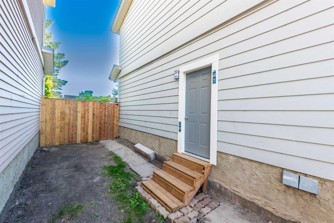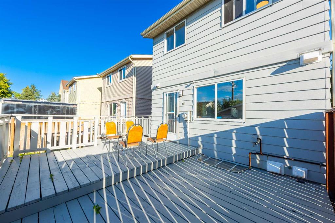183 Dovely Crescent SE
Calgary T2B 2K9
MLS® Number: A2236785
$ 569,900
5
BEDROOMS
2 + 0
BATHROOMS
1,054
SQUARE FEET
1975
YEAR BUILT
Welcome to 183 Dovely Cr SE - fantastic opportunity for home buyers and investors alike. This well maintained bungalow offers 5 bedrooms, 2 full bathrooms featuring a LEGAL basement suite. It is perfect for families wanting a mortgage-helper/multi generational living or investors seeking strong rental potential. The main level showcases an inviting open-concept layout with a spacious open kitchen. Three comfortable bedrooms and a full bathroom complete the main floor. The LEGAL basement suite is thoughtfully finished with two additional bedrooms, a full bathroom, its own kitchen, and separate laundry—offering excellent flexibility for extended family living or rental revenue. Currently generating over $3,700/month in combined rents ($2,050 upstairs and $1,675 downstairs), both on month-to-month terms. Outside, enjoy a neatly landscaped yard with a spacious deck, perfect for relaxing or entertaining. Located on a quiet street in Dover, close to schools, parks, shopping, transit, and with convenient access to downtown Calgary. Whether you’re looking to invest or live with the benefit of a mortgage helper, this property offers exceptional value and opportunity.
| COMMUNITY | Dover |
| PROPERTY TYPE | Detached |
| BUILDING TYPE | House |
| STYLE | Bungalow |
| YEAR BUILT | 1975 |
| SQUARE FOOTAGE | 1,054 |
| BEDROOMS | 5 |
| BATHROOMS | 2.00 |
| BASEMENT | Full, Suite |
| AMENITIES | |
| APPLIANCES | Dryer, Electric Stove, Refrigerator, Washer, Washer/Dryer Stacked |
| COOLING | None |
| FIREPLACE | N/A |
| FLOORING | Vinyl Plank |
| HEATING | High Efficiency, Forced Air, Hot Water, Natural Gas |
| LAUNDRY | In Basement, Multiple Locations, Upper Level |
| LOT FEATURES | Back Lane, Rectangular Lot |
| PARKING | Parking Pad |
| RESTRICTIONS | Building Design Size, None Known |
| ROOF | Asphalt Shingle |
| TITLE | Fee Simple |
| BROKER | Five Star Realty |
| ROOMS | DIMENSIONS (m) | LEVEL |
|---|---|---|
| 4pc Bathroom | 7`7" x 4`10" | Basement |
| Bedroom - Primary | 13`10" x 9`11" | Basement |
| Bedroom | 11`7" x 11`0" | Basement |
| Living Room | 18`0" x 10`8" | Basement |
| Kitchen | 11`11" x 10`0" | Basement |
| Storage | 10`11" x 5`7" | Basement |
| 4pc Bathroom | 10`8" x 4`11" | Main |
| Bedroom | 12`4" x 9`6" | Main |
| Bedroom - Primary | 14`6" x 10`8" | Main |
| Bedroom | 8`11" x 8`11" | Main |
| Living/Dining Room Combination | 18`9" x 14`0" | Main |
| Kitchen | 15`5" x 9`4" | Main |

