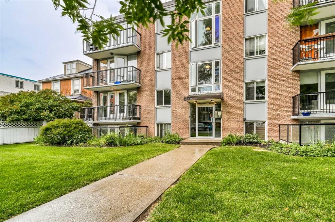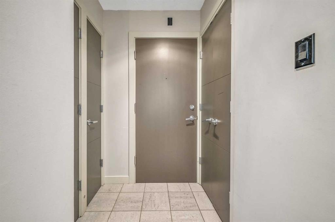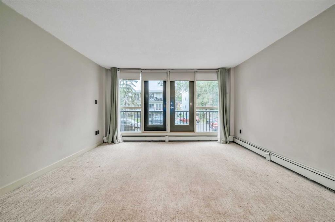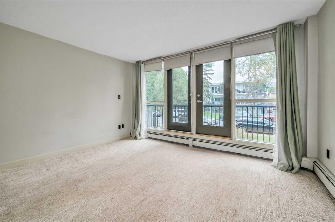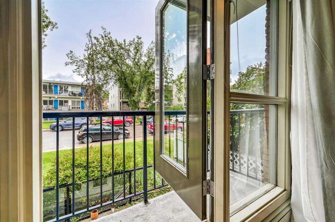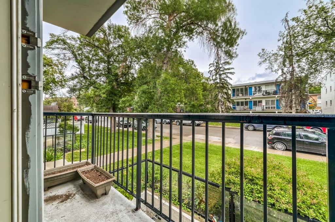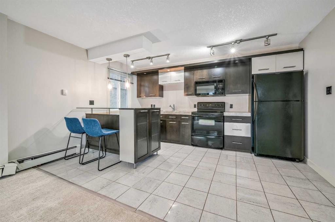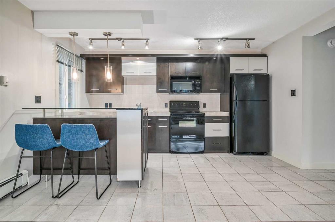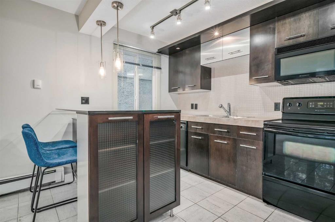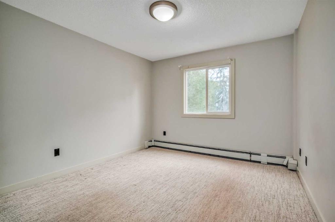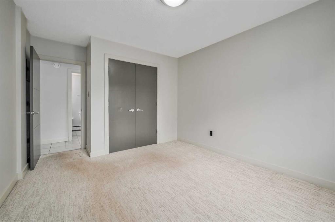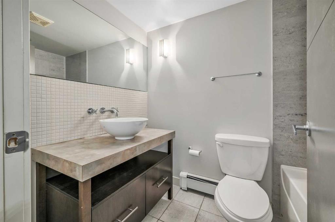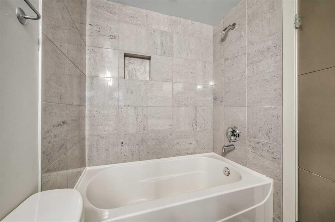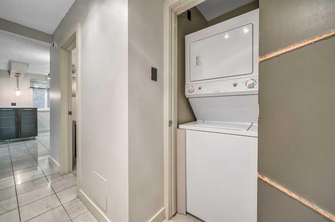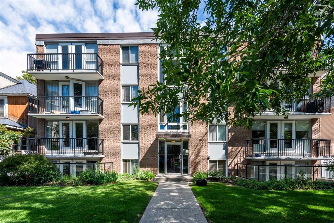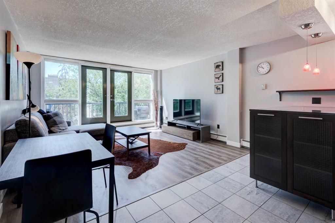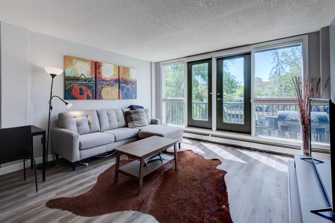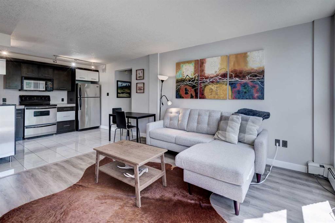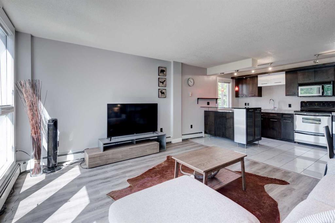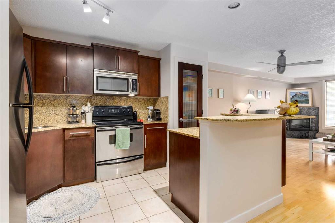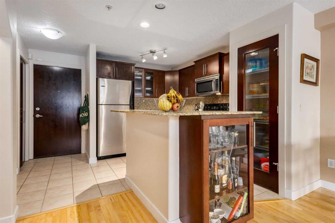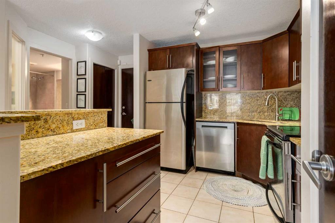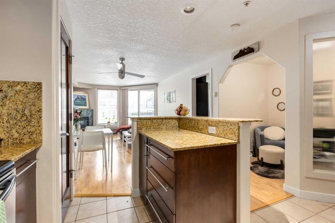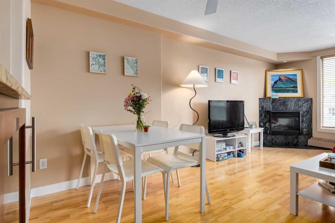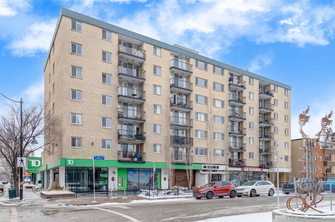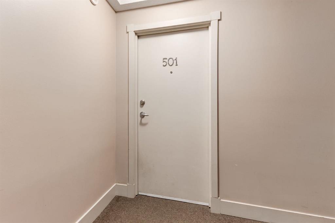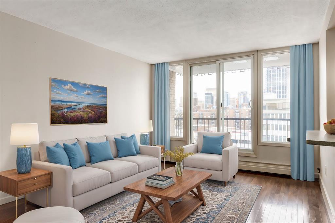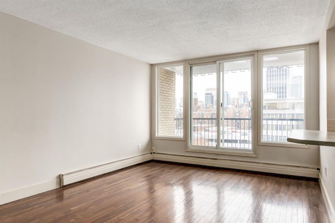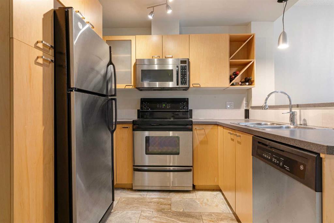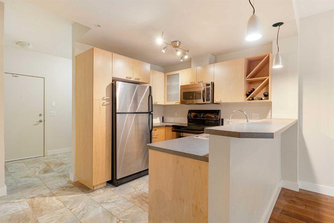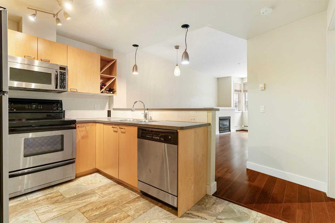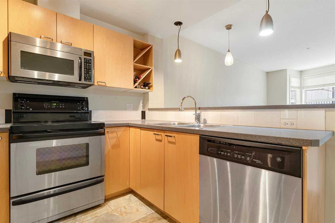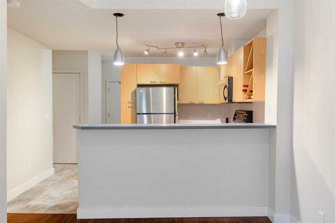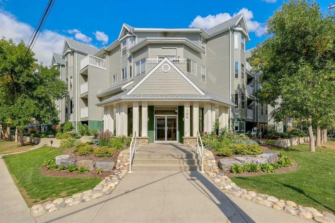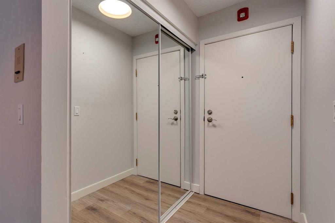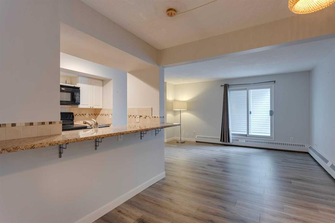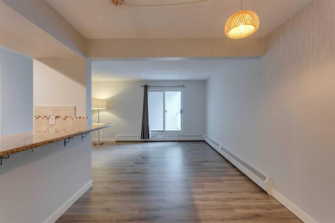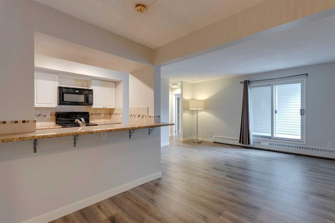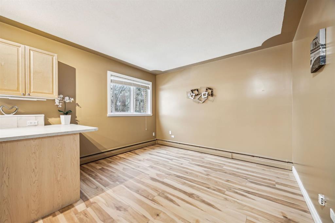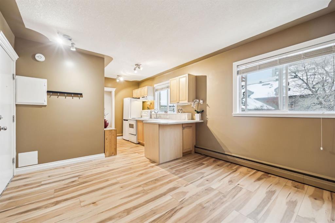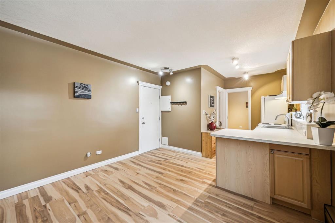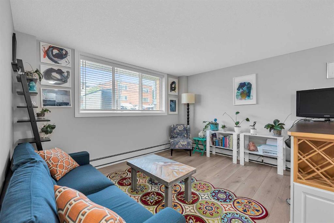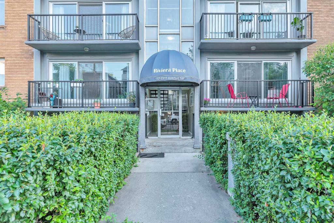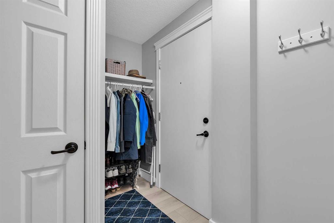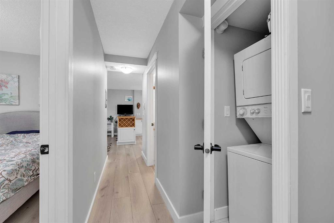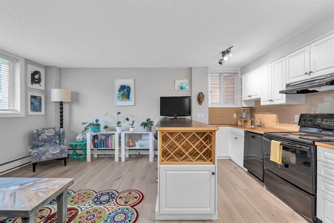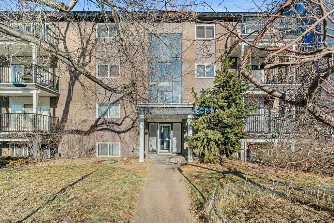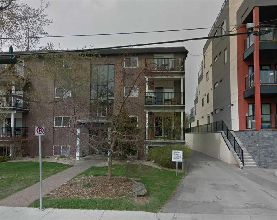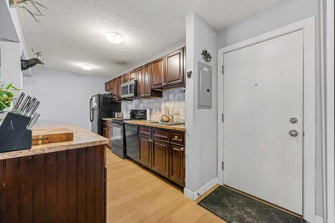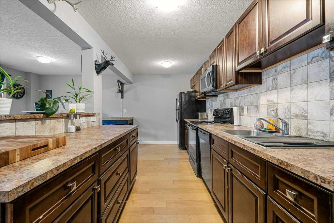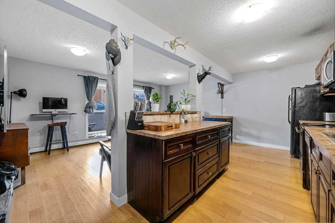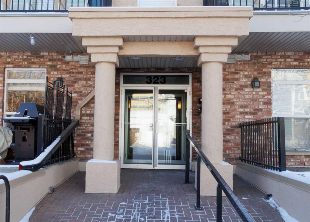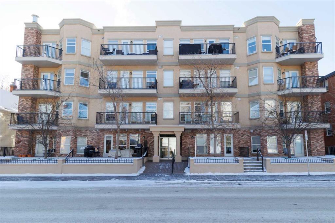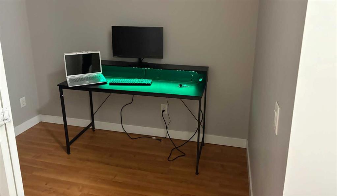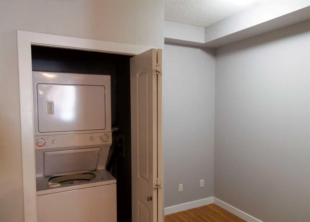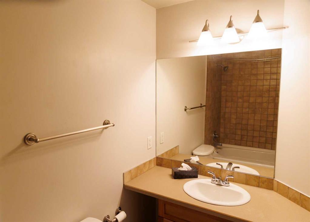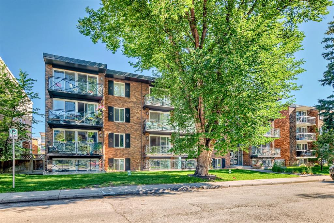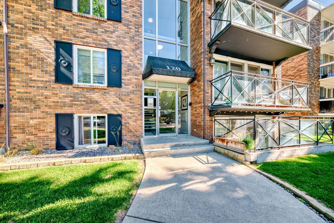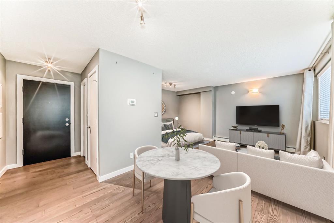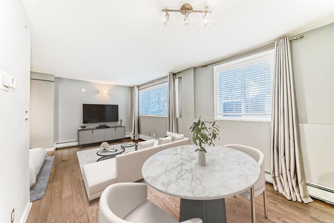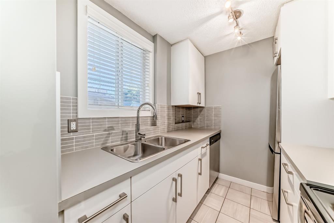205, 324 22 Avenue SW
Calgary T2S 0H4
MLS® Number: A2239750
$ 239,900
1
BEDROOMS
1 + 0
BATHROOMS
586
SQUARE FEET
1966
YEAR BUILT
Welcome to this bright & inviting 1 bed, 1 bath condo in one of Calgary’s most WALKABLE & sought-after neighbourhoods—Mission. With 586 SqFt of OPEN-CONCEPT living, this SOUTH-FACING unit offers comfort, charm, & a lifestyle that’s hard to beat. Wake up, sip your morning coffee on the SUNNY BALCONY, then head out for a jog or bike ride along the ELBOW RIVER PATHWAYS and LINDSAY PARK—just 5 min away. Inside, you’ll love the kitchen with a functional island (perfect for two stools), ideal for casual meals or entertaining friends. The 4-piece bathroom features a deep soaker tub with a FULL TILE surround, and the added convenience of IN-UNIT LAUNDRY and an assigned PARKING STALL makes daily life seamless. Tucked just off 4th Street, you’re steps from some of the BEST RESTAURANTS in the city like KIM’S KATSU, CARINO, BLOWERS & GRAFTON, MERCATO, OEB, ANEJO, and more. Public transit is just around the corner (on 4th street), making commuting easy. Hotspots like the MNP Sports Centre, Stampede Grounds, 17th Ave, and the BMO Centre are all within minutes as well. Built in a solid CONCRETE BUILDING, this home offers quiet living on a QUIET STREET and long-term durability—a rare find in this price range. This isn’t just a condo—it’s a lifestyle. Spend your weekends discovering new restaurants, walking to local events, or catching a game or concert at the Saddledome or future SCOTIA PLACE ARENA—a nearly $1 BILLION project set to be completed in Fall 2027, just 6 minutes away. Whether you're a FIRST-TIME BUYER, YOUNG PROFESSIONAL, or INVESTOR, this is a smart opportunity in a high-demand area with long-term upside. Mission’s combination of charm, location, and future growth makes it one of Calgary’s most livable—and investable—communities. Don’t miss your chance to call this place home. Book your showing today and step into a lifestyle you’ll love.
| COMMUNITY | Mission |
| PROPERTY TYPE | Apartment |
| BUILDING TYPE | Low Rise (2-4 stories) |
| STYLE | Single Level Unit |
| YEAR BUILT | 1966 |
| SQUARE FOOTAGE | 586 |
| BEDROOMS | 1 |
| BATHROOMS | 1.00 |
| BASEMENT | |
| AMENITIES | |
| APPLIANCES | Dishwasher, Electric Stove, Microwave Hood Fan, Refrigerator, Washer/Dryer Stacked, Window Coverings |
| COOLING | None |
| FIREPLACE | N/A |
| FLOORING | Carpet, Tile |
| HEATING | Baseboard |
| LAUNDRY | In Unit, Laundry Room |
| LOT FEATURES | |
| PARKING | Assigned, Off Street, Stall |
| RESTRICTIONS | Pet Restrictions or Board approval Required |
| ROOF | |
| TITLE | Fee Simple |
| BROKER | Real Broker |
| ROOMS | DIMENSIONS (m) | LEVEL |
|---|---|---|
| Bedroom | 10`8" x 14`3" | Main |
| 4pc Bathroom | 7`8" x 5`0" | Main |

