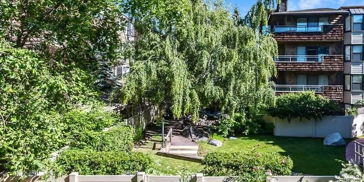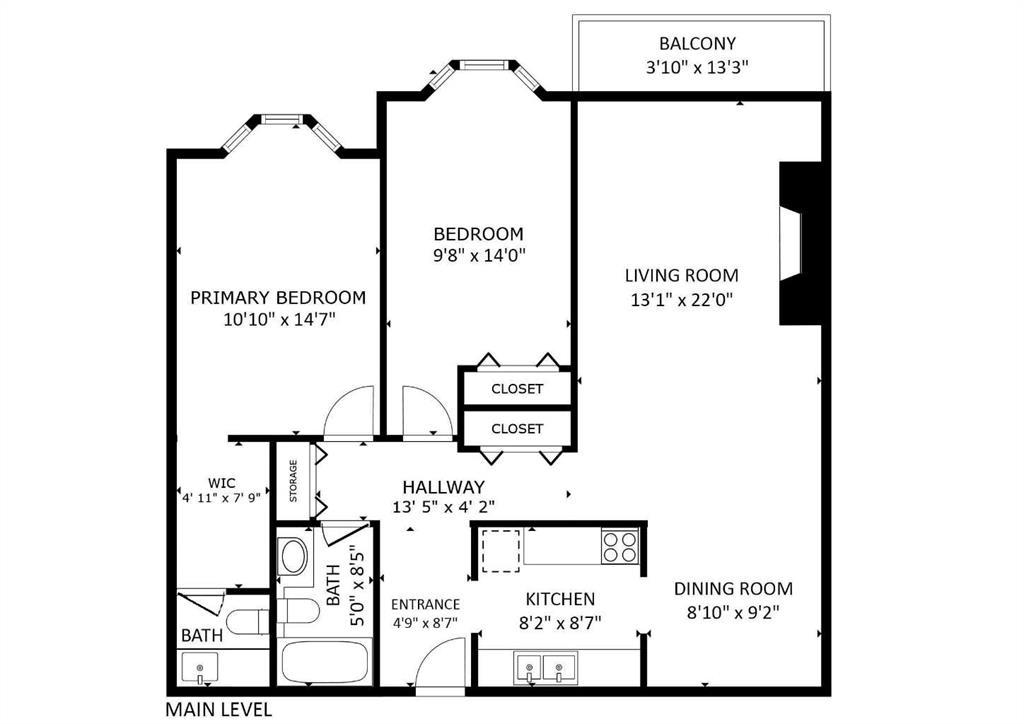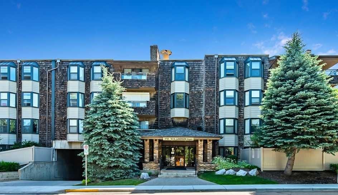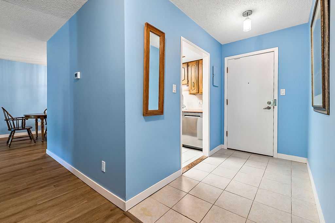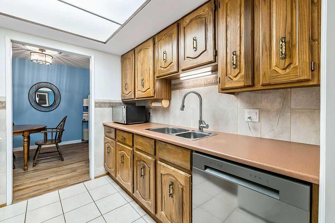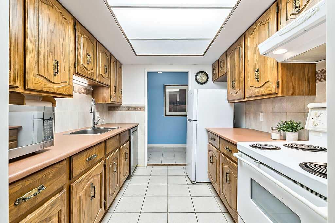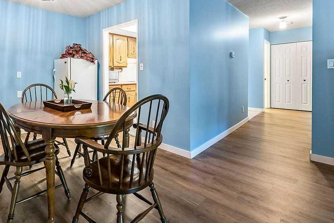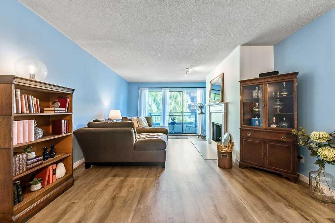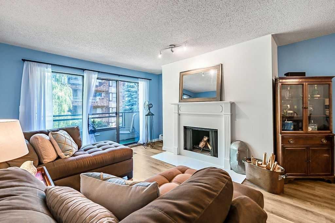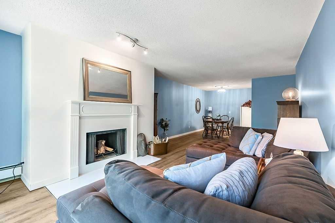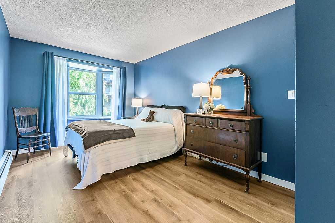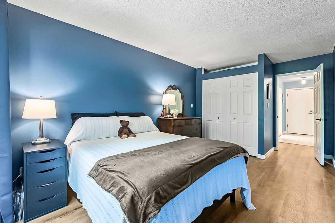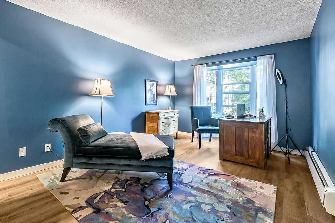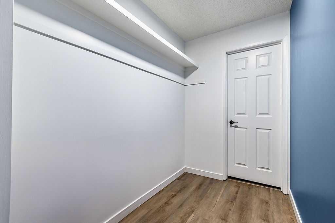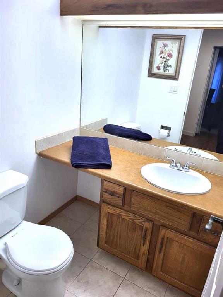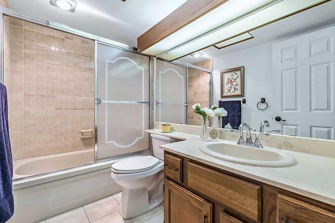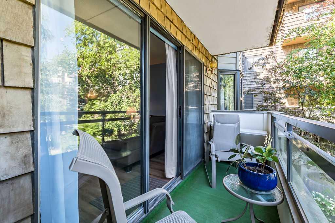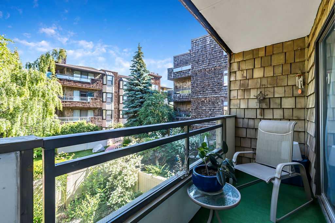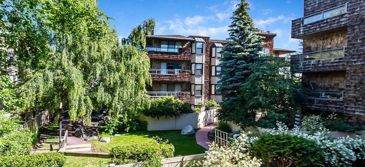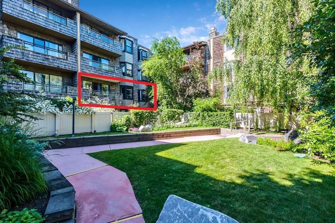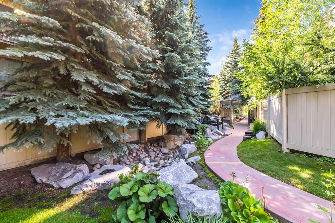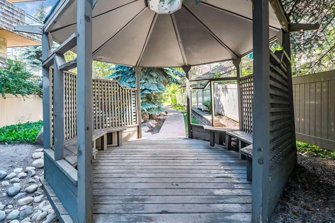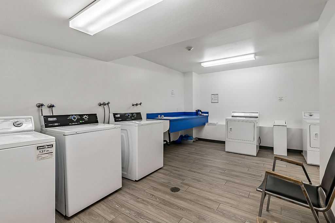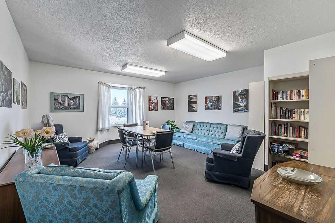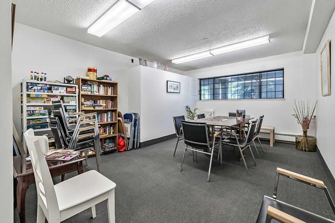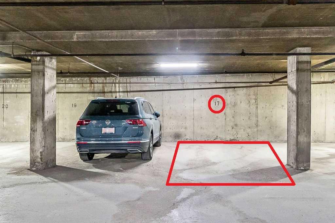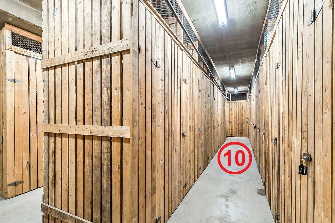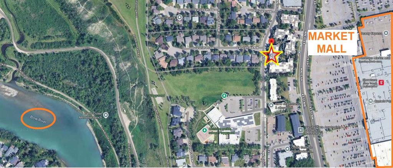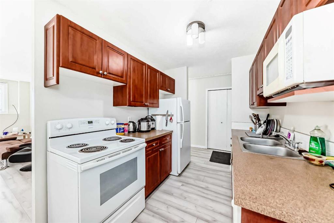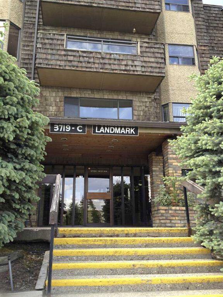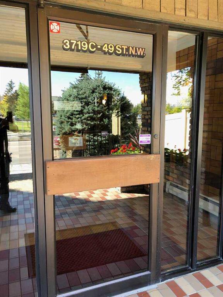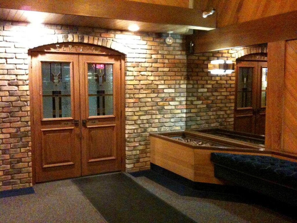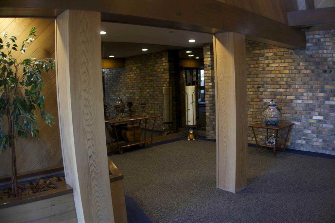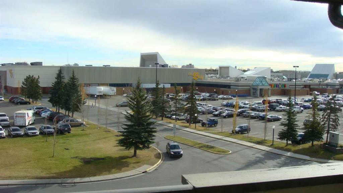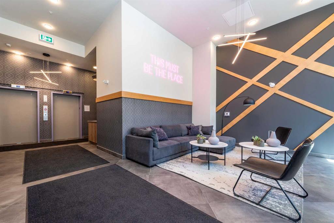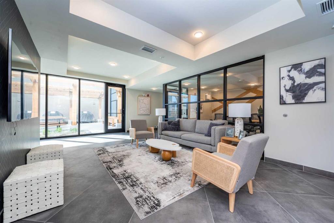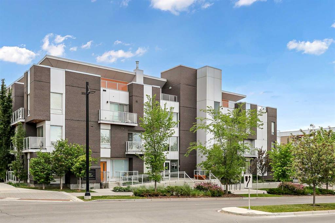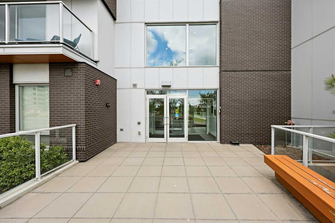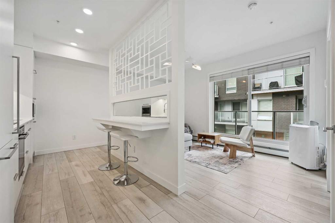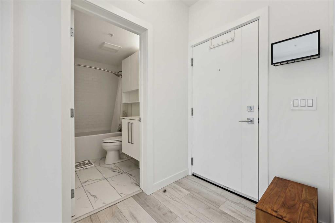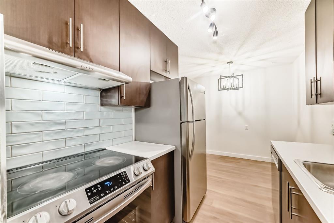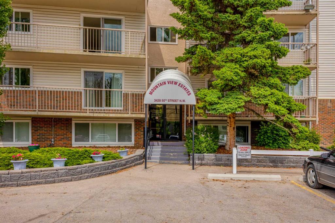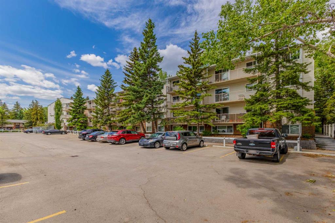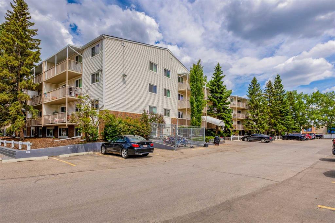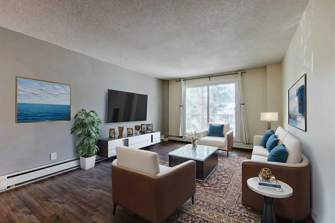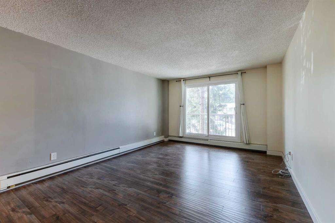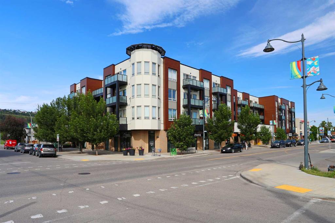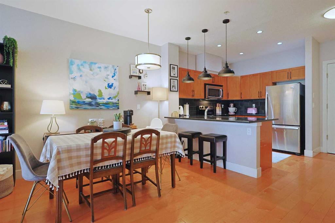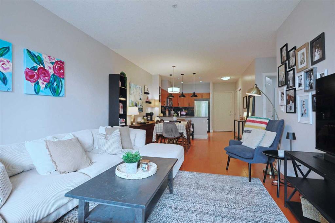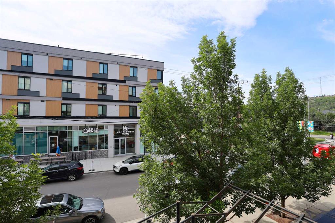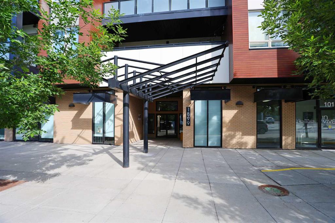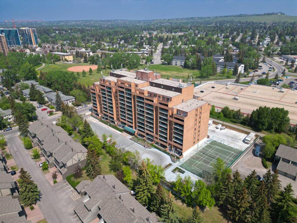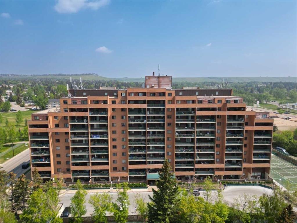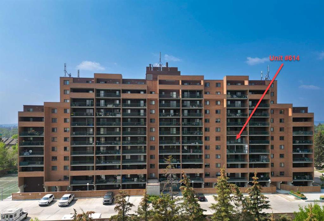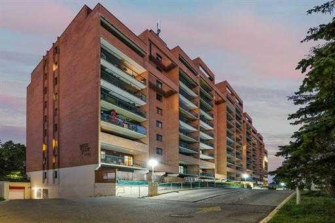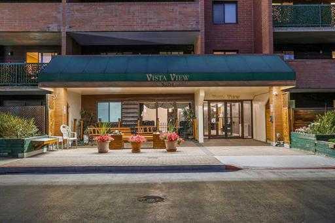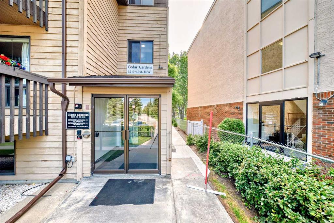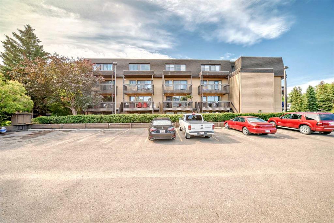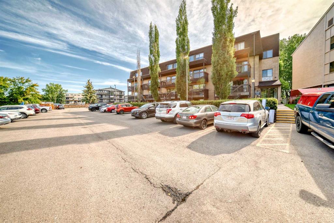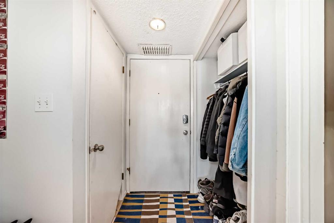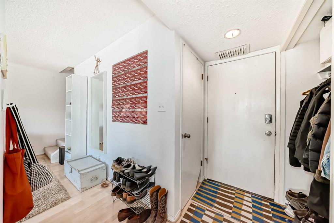209, 3730 50 Street NW
Calgary T3A 2V9
MLS® Number: A2237313
$ 285,000
2
BEDROOMS
1 + 1
BATHROOMS
1,039
SQUARE FEET
1978
YEAR BUILT
PRIVATE BALCONY WITH COURTYARD VIEW | OVER 1000 SQ FT | 2 BEDROOMS + 1.5 BATHS | ADULT-ONLY BUILDING (25+) | STEPS TO RIVER VALLEY AND MARKET MALL | VIRTUAL TOUR AVAILABLE Tucked into the tranquil Landmark “A” building front entrance facing 50th Street (“B” and “C” face 49th), this spacious second-floor condo offers a peaceful, low-maintenance lifestyle in an unrivaled location. With over 1000 square feet, this unit features a generous living room with a cozy wood-burning fireplace and sliding doors that open onto your private balcony overlooking a lush, tree-lined courtyard with gazebo seating. A lovely sunrise spot good for morning coffee or a good book. The functional floor plan includes a full-sized kitchen with ample cabinet space, two well-proportioned bedrooms, a 4-piece main bath, and a 2-piece ensuite off the primary bedroom with walk-through closet. Enjoy the ease of complimentary laundry just steps from your door, underground heated parking (stall #17), a private storage locker, and plenty of on-street visitor parking. This adult-only (25+) and pet-free building is known for its quiet and neighbourly atmosphere, and unbeatable walkability— less than a 3-minute walk to the Bow River pathway system and Market Mall; and close to University District / University of Calgary, and Children’s and Foothills Hospitals. A fantastic choice for anyone seeking a serene and centrally located home. You may see a virtual tour of this home by clicking either the purple house icon or the red 3D icon, depending upon which platform you are using.
| COMMUNITY | Varsity |
| PROPERTY TYPE | Apartment |
| BUILDING TYPE | Low Rise (2-4 stories) |
| STYLE | Single Level Unit |
| YEAR BUILT | 1978 |
| SQUARE FOOTAGE | 1,039 |
| BEDROOMS | 2 |
| BATHROOMS | 2.00 |
| BASEMENT | |
| AMENITIES | |
| APPLIANCES | Dishwasher, Electric Stove, Range Hood, Refrigerator |
| COOLING | None |
| FIREPLACE | Living Room, Wood Burning |
| FLOORING | Ceramic Tile, Vinyl Plank |
| HEATING | Baseboard, Natural Gas |
| LAUNDRY | Common Area, Laundry Room, Multiple Locations |
| LOT FEATURES | |
| PARKING | Assigned, Underground |
| RESTRICTIONS | Adult Living, Pets Not Allowed |
| ROOF | Membrane |
| TITLE | Fee Simple |
| BROKER | CIR Realty |
| ROOMS | DIMENSIONS (m) | LEVEL |
|---|---|---|
| Entrance | 4`9" x 8`7" | Main |
| Kitchen | 8`2" x 8`7" | Main |
| Dining Room | 8`10" x 9`2" | Main |
| Living Room | 13`1" x 22`0" | Main |
| Bedroom - Primary | 10`10" x 14`7" | Main |
| Bedroom | 9`8" x 14`0" | Main |
| 4pc Bathroom | Main | |
| 2pc Ensuite bath | Main | |
| Balcony | 3`10" x 13`3" | Main |

