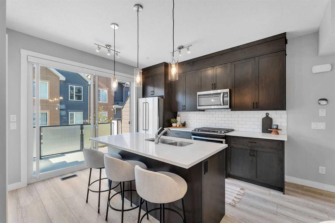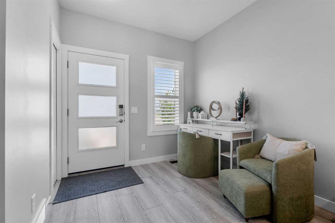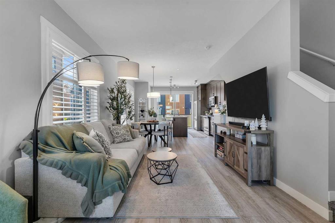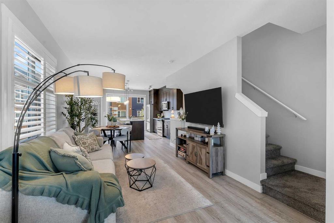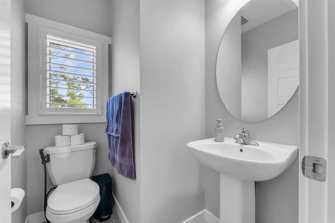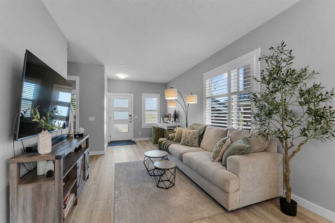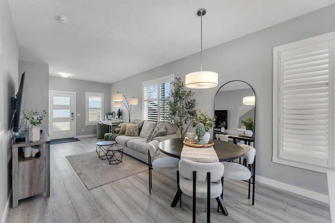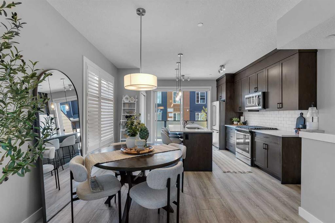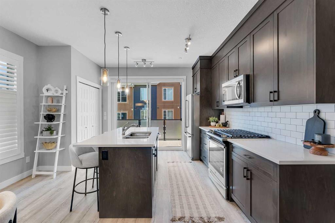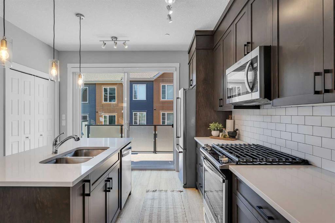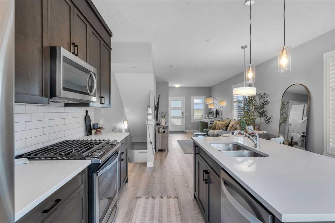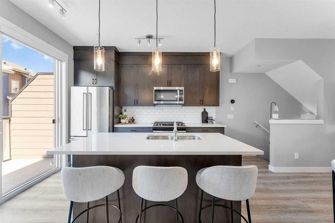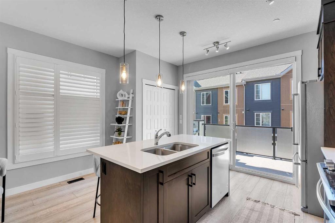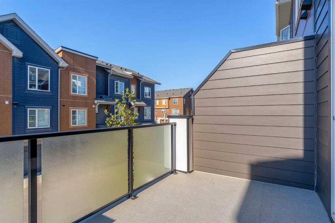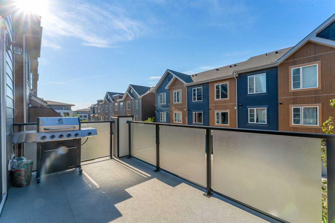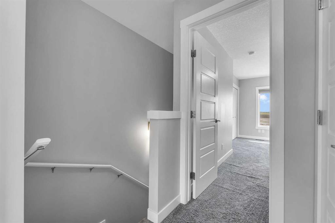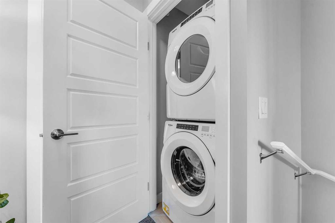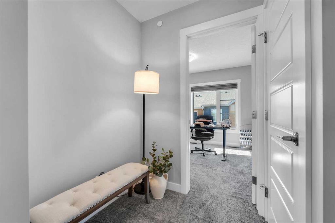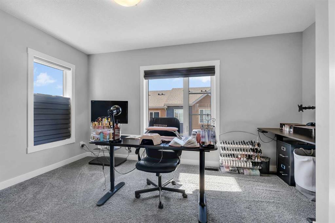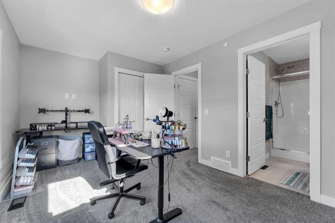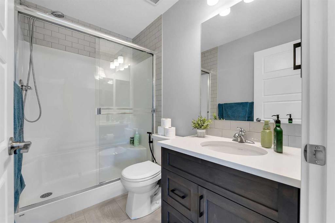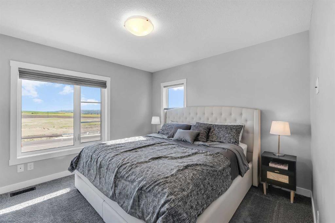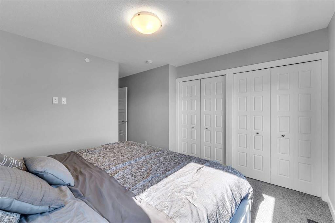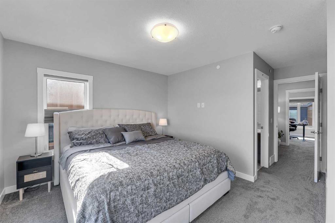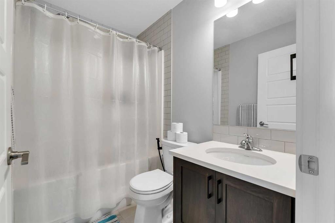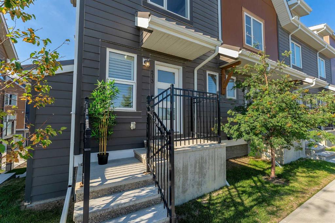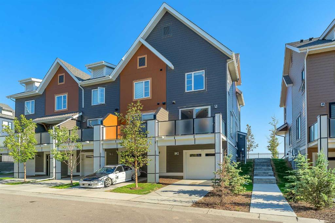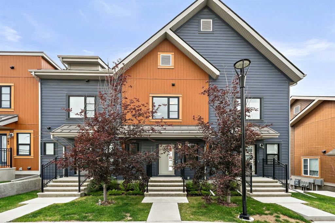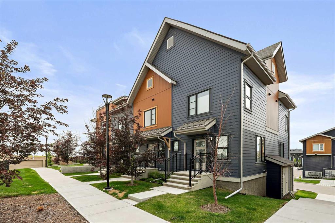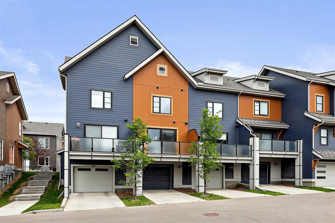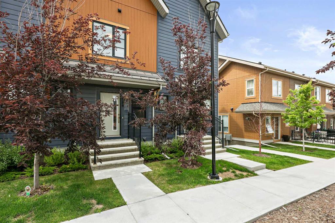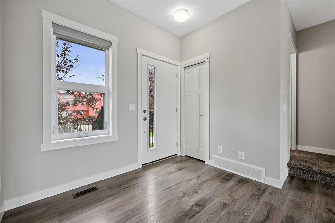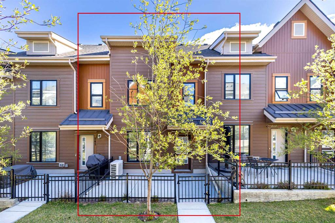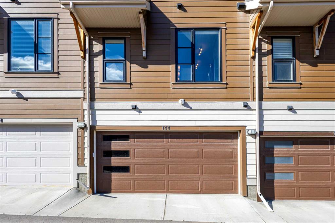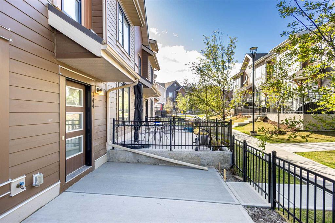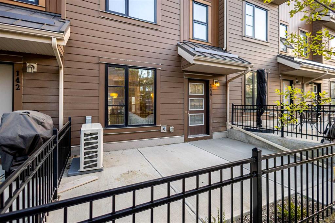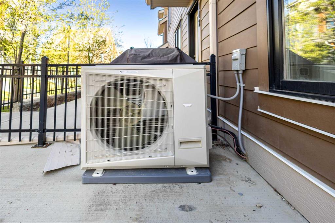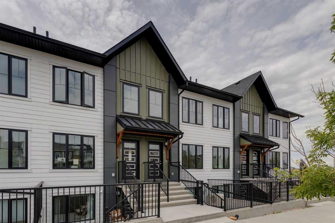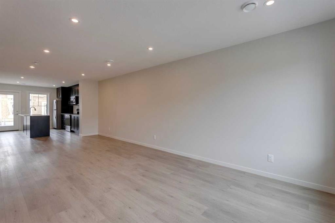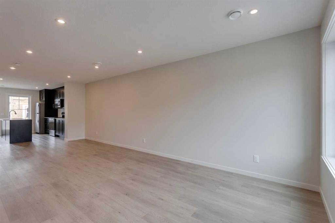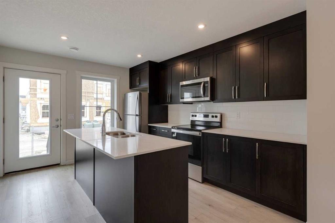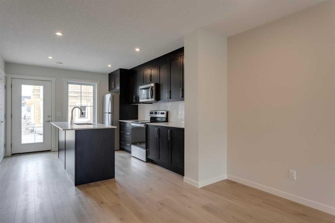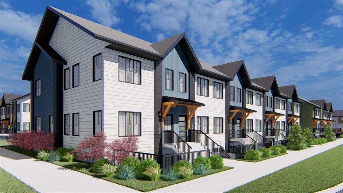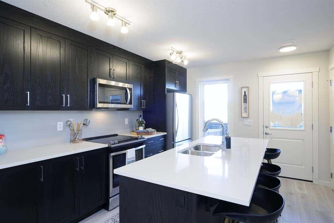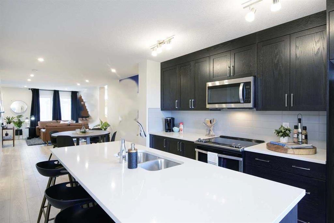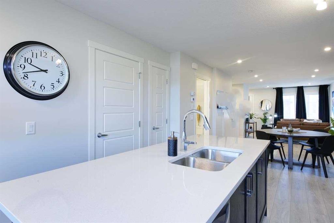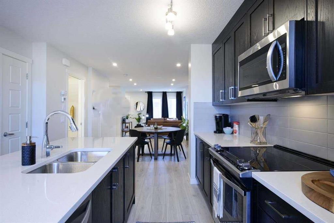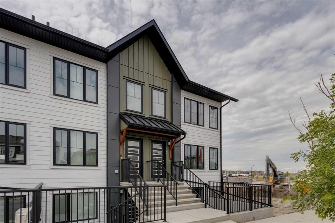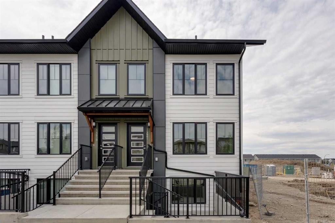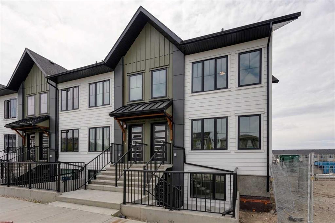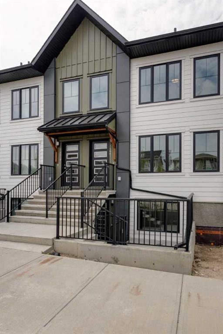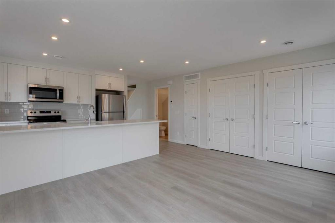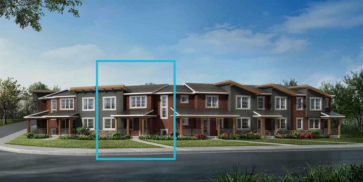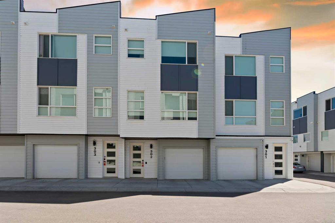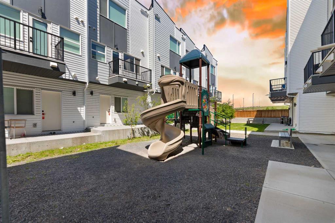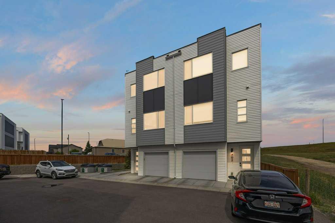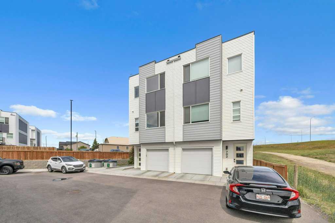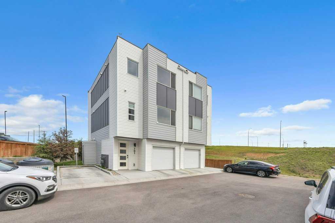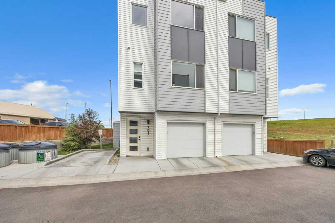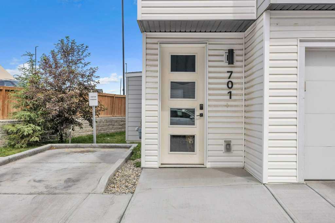213 Livingston Common NE
Calgary T3P 1K1
MLS® Number: A2238466
$ 450,000
2
BEDROOMS
2 + 1
BATHROOMS
1,201
SQUARE FEET
2019
YEAR BUILT
| SOUTH FACING END UNIT | CONVENIENT LOCATION | DOUBLE ATTACHED TANDOM GARAGE | IN-UNIT UPSTAIRS LAUNDRY | DESIRABLE COMMUNITY OF LIVINGSTON | EXCELLENT VIEWS | Welcome to this beautifully appointed 2-storey corner unit townhome with an attached tandem garage, nestled in the vibrant and growing community of Livingston. Offering the perfect blend of modern finishes, comfort, and convenience, this home is ideal for first-time buyers, professionals, or investors looking for turnkey value in a high-demand area. Step inside and you’ll immediately appreciate the bright, open-concept main floor, thoughtfully designed for both everyday living and entertaining. The space is enhanced by luxury vinyl plank flooring and neutral colour palette. There is a two piece bathroom on the floor for added convenience. The living room connects seamlessly to the dining room and kitchen which is perfect for entertaining guests. The kitchen is complete with stainless steel appliances, a pantry, and a gorgeous island. From the kitchen, step out onto a spacious rear deck, perfect for summer barbecues or simply unwinding after a long day while enjoying the peace of your surroundings. Upstairs, you’ll find two generously sized bedrooms, each with its own private ensuite bathroom, providing ultimate comfort and privacy. This level also includes a built-in workstation/computer desk area, perfect for working from home or study. Plus, take in the stunning views of both the city skyline and the mountains—a rare and inspiring bonus. The lower level offers a tandem-length garage (almost 35 ft long), ideal for parking and additional storage, along with a utility room with more storage space. The garage also comes equipped with a heater. Living in Livingston means access to one of Calgary’s best community hubs. Enjoy the Livingston Hub, which features a fully-equipped gym, splash park, playground, outdoor skating rink, tennis and basketball courts, and multiple meeting/event rooms. A future transit bus station is proposed within walking distance, adding to the convenience of this already connected community. You’re also just minutes from Stoney Trail and Deerfoot Trail, and the Northpointe transit hub making commuting around the city effortless. Nearby plans include a large retail plaza and school site, making this an exciting opportunity to get into a growing and well-planned community. Don't miss your chance to own this stylish and functional townhome in one of Calgary's most desirable new communities. Book your private showing today!
| COMMUNITY | Livingston |
| PROPERTY TYPE | Row/Townhouse |
| BUILDING TYPE | Other |
| STYLE | 2 Storey |
| YEAR BUILT | 2019 |
| SQUARE FOOTAGE | 1,201 |
| BEDROOMS | 2 |
| BATHROOMS | 3.00 |
| BASEMENT | None |
| AMENITIES | |
| APPLIANCES | Dishwasher, Gas Range, Microwave Hood Fan, Refrigerator, Washer/Dryer |
| COOLING | None |
| FIREPLACE | N/A |
| FLOORING | Carpet, Vinyl |
| HEATING | Forced Air |
| LAUNDRY | In Hall, In Unit, Upper Level |
| LOT FEATURES | City Lot, Close to Clubhouse, Few Trees, Low Maintenance Landscape, Other, Rectangular Lot, Street Lighting |
| PARKING | Additional Parking, Covered, Double Garage Attached, Driveway, Garage Door Opener, Off Street, Owned, Secured, Tandem |
| RESTRICTIONS | Board Approval |
| ROOF | Asphalt Shingle |
| TITLE | Fee Simple |
| BROKER | Real Broker |
| ROOMS | DIMENSIONS (m) | LEVEL |
|---|---|---|
| Furnace/Utility Room | 3`11" x 10`7" | Lower |
| 2pc Bathroom | 4`10" x 5`9" | Main |
| Dining Room | 10`9" x 3`10" | Main |
| Kitchen | 14`2" x 15`4" | Main |
| Living Room | 11`11" x 17`5" | Main |
| 3pc Bathroom | 4`11" x 7`10" | Second |
| Bedroom | 14`2" x 9`10" | Second |
| Bedroom - Primary | 11`9" x 16`7" | Second |
| 4pc Ensuite bath | 7`5" x 4`11" | Second |

