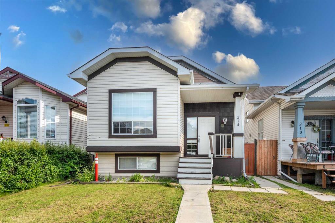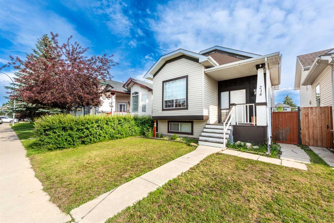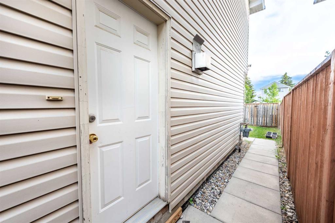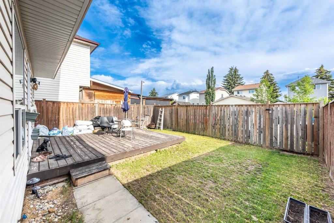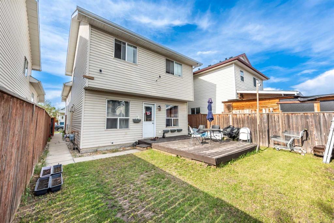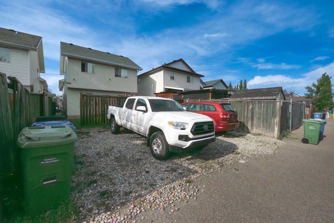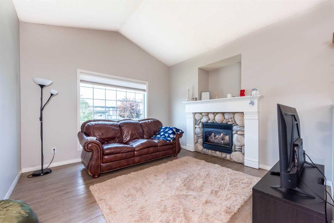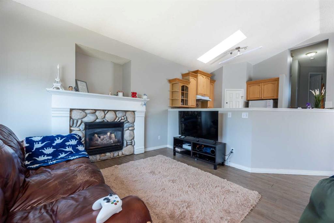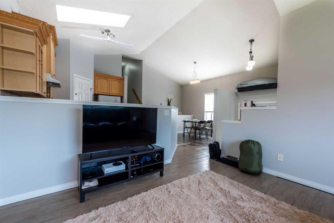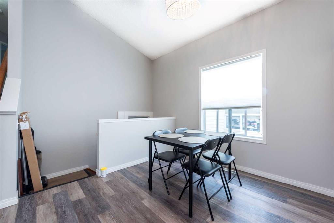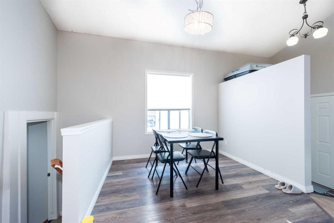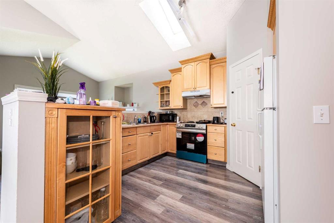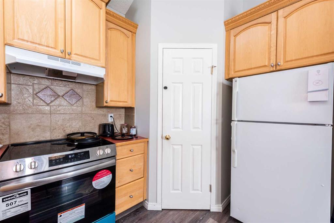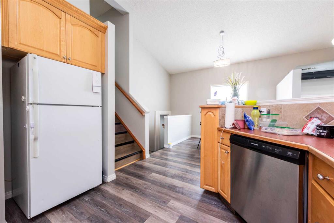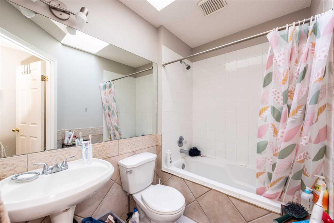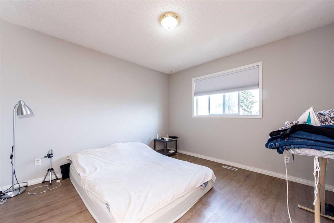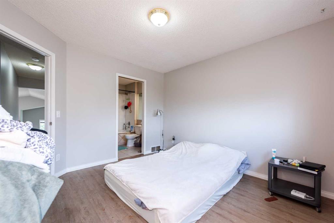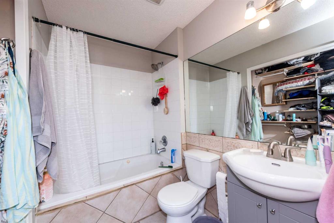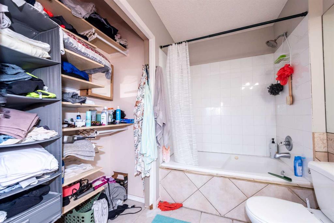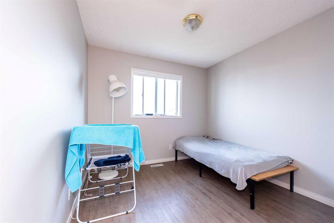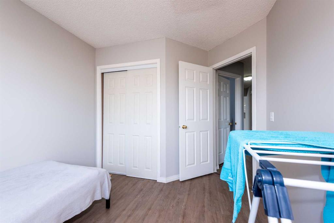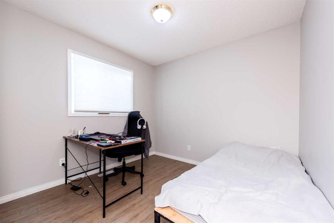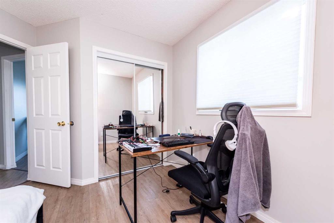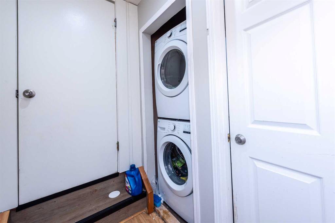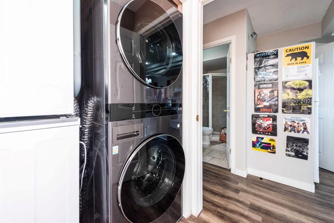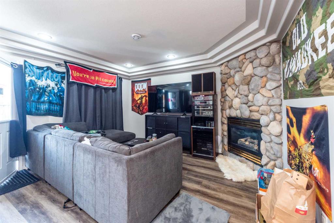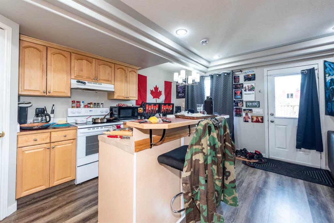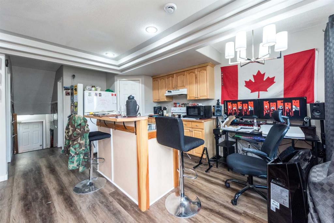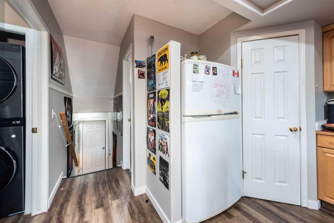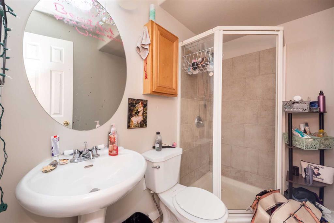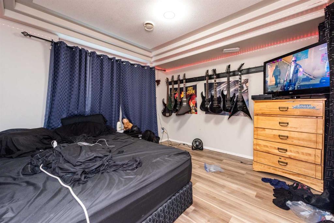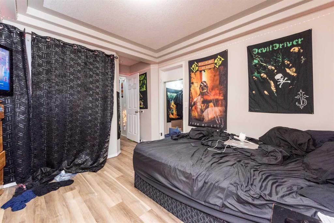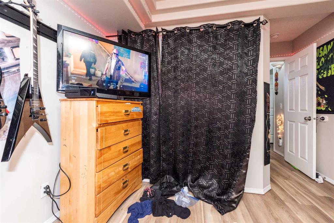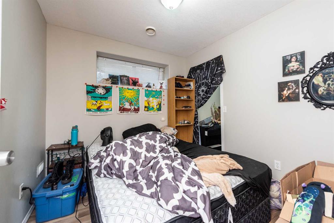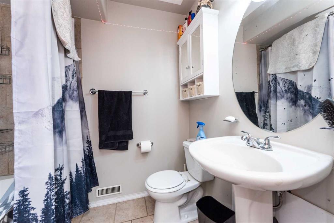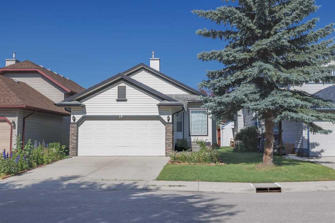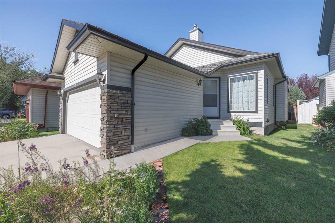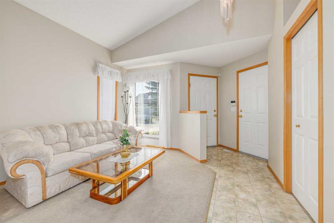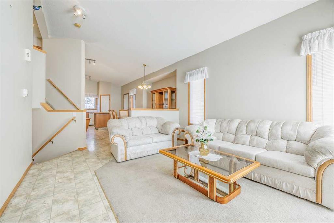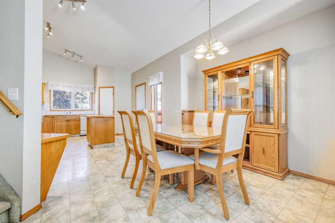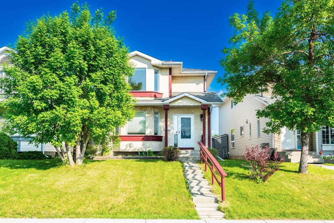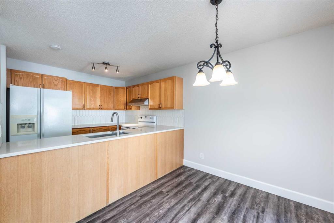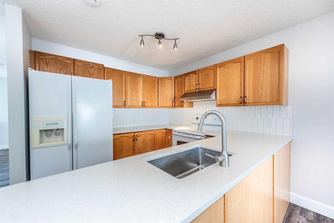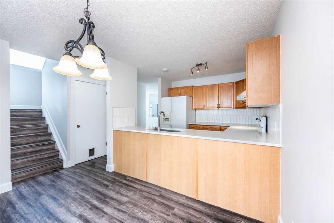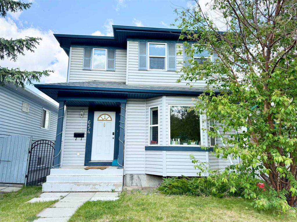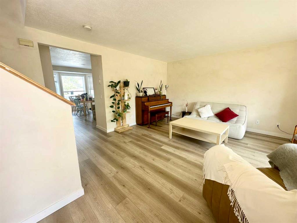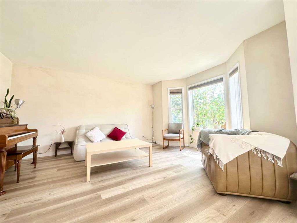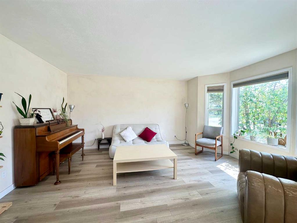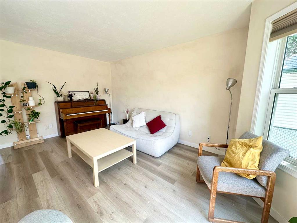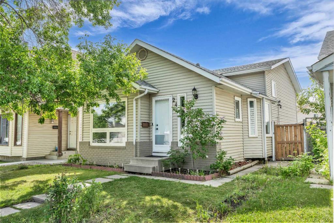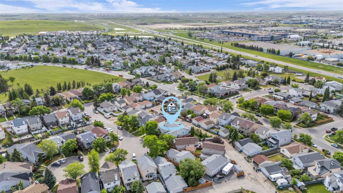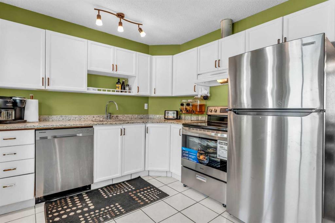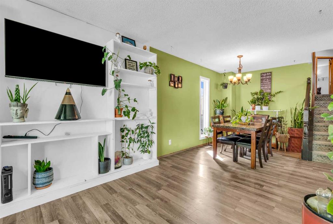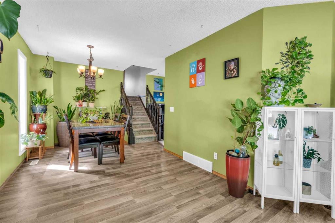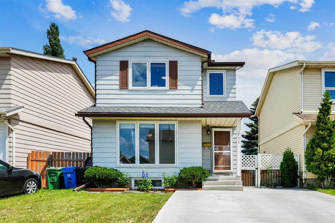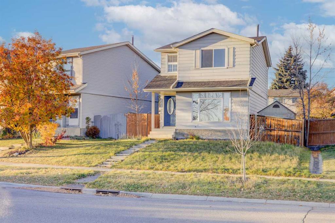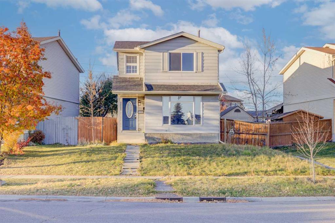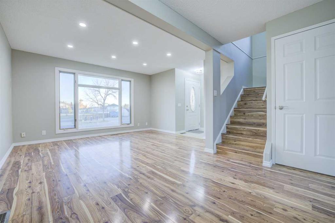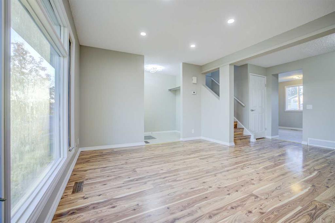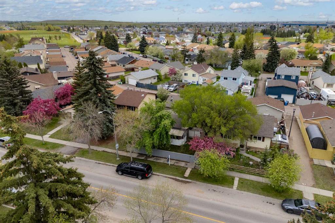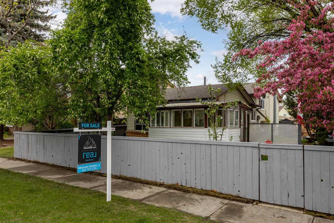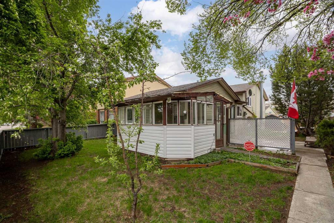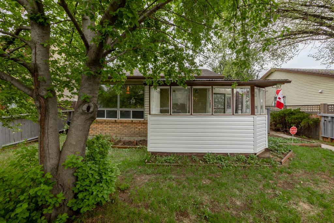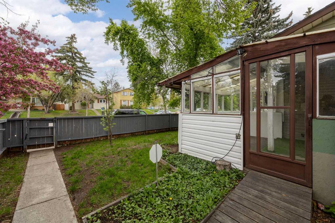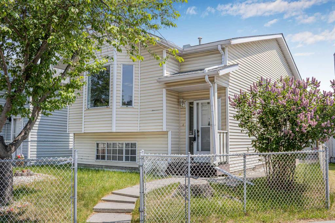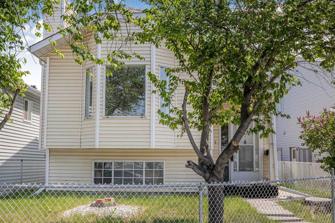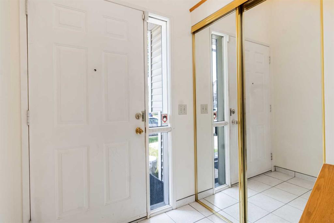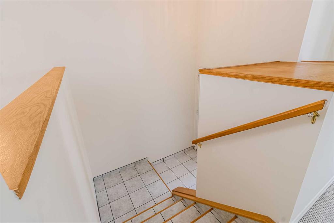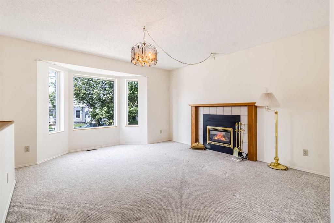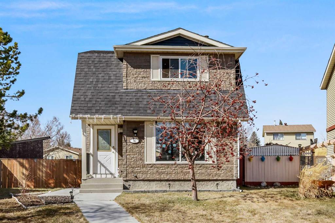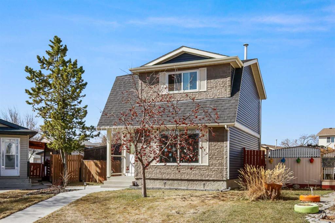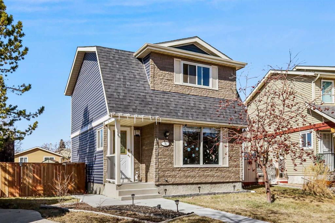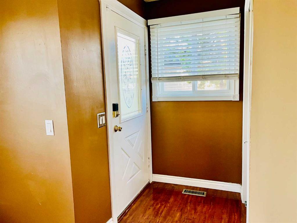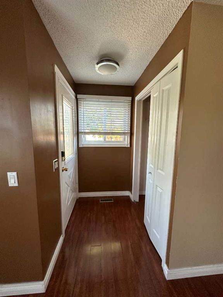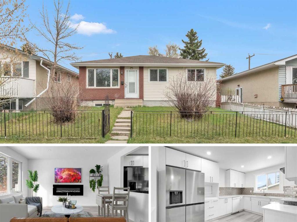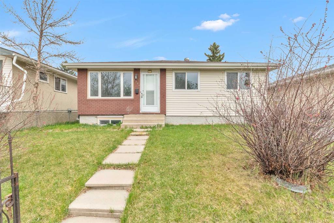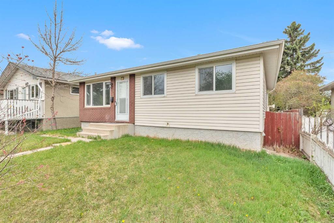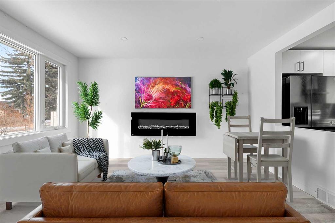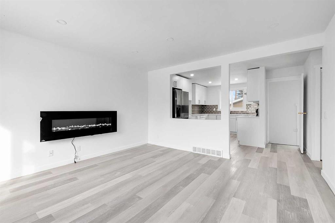214 Erin Circle SE
Calgary T3B3H8
MLS® Number: A2235682
$ 579,000
5
BEDROOMS
4 + 0
BATHROOMS
1,590
SQUARE FEET
1997
YEAR BUILT
INVESTMENT OPPORTUNITY – CASH-FLOWING LEGAL SUITE + STRONG TENANTS LOCKED IN UNTIL 2026! Welcome to a turnkey investment property in the heart of Erin Woods SE, Calgary – offering over 1500 sqft of functional living space above grade with a legally suited walkout basement and stable rental income of $3,400/month until Spring 2026. Ideal for investors seeking immediate returns, this 4-level split home features 5 spacious bedrooms, 4 full bathrooms, and two separate laundry areas, all with quality finishes and thoughtful updates. Whether you're a seasoned investor or entering the market, this property delivers both performance and peace of mind. TENANT DETAILS & RENTAL INCOME: Main Floor Unit: Rented at $1,900/month + 60% of utilities until March 31, 2026 Legal Basement Suite: Rented at $1,500/month + 40% of utilities until April 30, 2026 Combined Income: $3,400/month + utilities Average Utility Range: $250–$350/month (summer) and $350–$450/month (winter), split between units PROPERTY FEATURES: Fully legalized walkout basement suite (2022) with private entrance, 2 bedrooms, 2 bathrooms, modern kitchen w/ central island, gas fireplace, and a private south-facing deck Main level offers vaulted ceilings, maple cabinets, large windows, skylights, and a cozy living room w/ withiver rock gas fire. place Upper floor includes a spacious primary suite with a walk-in closet and an ensuite, plus 2 additional bedrooms and another full bath. Separate laundry areas for main and basement suites Recent upgrades include: ? New appliances (2023–2024) ? New furnace and hot water tank (2022) ? Legalization of basement suite (2022) PRIME LOCATION: Quiet street in central Erin Woods SE Quick access to Stoney Trail, Deerfoot Trail, and downtown Calgary Minutes to schools, shopping, parks, and Calgary’s industrial hub Rear parking pad for 2 vehicles + ample street parking in front Whether you're looking to grow your real estate portfolio or house hack with rental support, this property checks all the boxes: legal suite, long-term tenants, low vacancy risk, and strong cash flow. Don’t miss this rare opportunity to secure a high-performing investment property in Calgary’s rental market.
| COMMUNITY | Erin Woods |
| PROPERTY TYPE | Detached |
| BUILDING TYPE | House |
| STYLE | 4 Level Split |
| YEAR BUILT | 1997 |
| SQUARE FOOTAGE | 1,590 |
| BEDROOMS | 5 |
| BATHROOMS | 4.00 |
| BASEMENT | Separate/Exterior Entry, Finished, Full, Suite, Walk-Out To Grade |
| AMENITIES | |
| APPLIANCES | Dishwasher, Dryer, Electric Stove, Range Hood, Refrigerator, Washer, Window Coverings |
| COOLING | None |
| FIREPLACE | Gas |
| FLOORING | Ceramic Tile, Laminate, Vinyl Plank |
| HEATING | Forced Air, Natural Gas |
| LAUNDRY | Common Area, In Basement, In Unit, Lower Level, Main Level, See Remarks |
| LOT FEATURES | Back Yard, See Remarks |
| PARKING | Alley Access, Off Street, Parking Pad, Unpaved |
| RESTRICTIONS | None Known |
| ROOF | Asphalt Shingle |
| TITLE | Fee Simple |
| BROKER | URBAN-REALTY.ca |
| ROOMS | DIMENSIONS (m) | LEVEL |
|---|---|---|
| 3pc Bathroom | 7`7" x 5`0" | Lower |
| Dining Room | 7`4" x 5`11" | Lower |
| Family Room | 13`9" x 13`10" | Lower |
| Kitchen | 7`4" x 11`0" | Lower |
| 4pc Ensuite bath | 7`2" x 5`0" | Lower |
| Bedroom | 9`0" x 8`9" | Lower |
| Bedroom | 11`0" x 15`0" | Lower |
| Furnace/Utility Room | 7`2" x 5`2" | Lower |
| Dining Room | 9`7" x 8`11" | Main |
| Kitchen | 11`7" x 11`5" | Main |
| Living Room | 16`10" x 16`2" | Main |
| 4pc Bathroom | 7`7" x 5`1" | Second |
| 4pc Ensuite bath | 5`3" x 7`8" | Second |
| Bedroom | 9`7" x 11`3" | Second |
| Bedroom | 9`6" x 11`4" | Second |
| Bedroom - Primary | 11`3" x 11`8" | Second |

