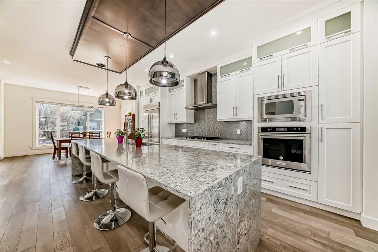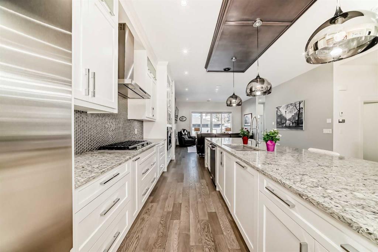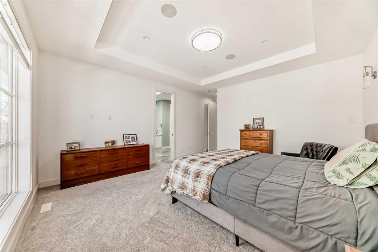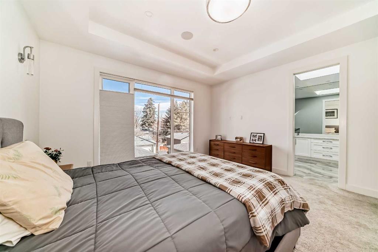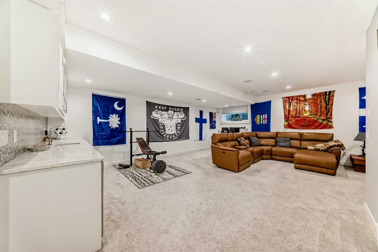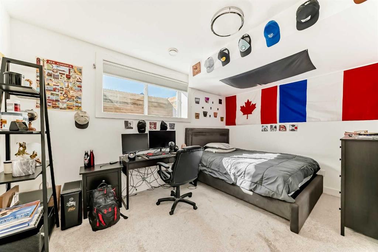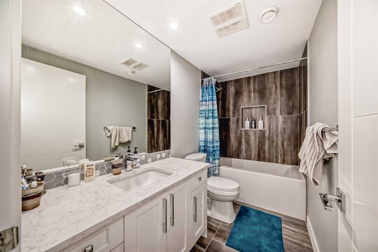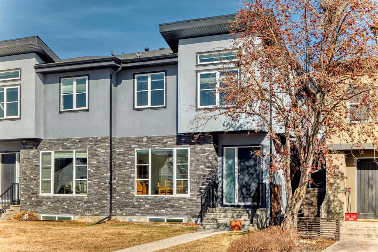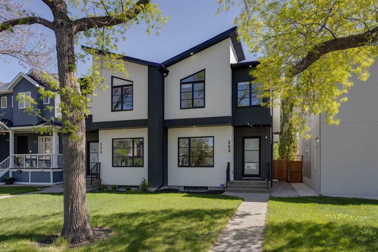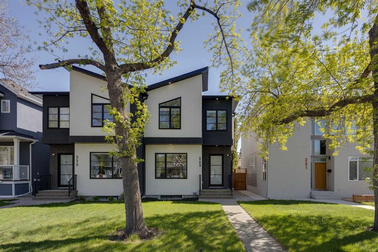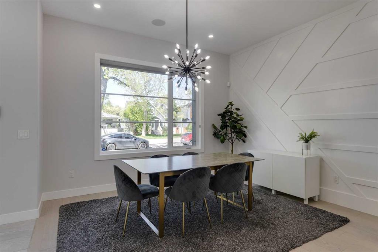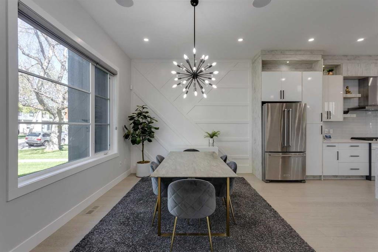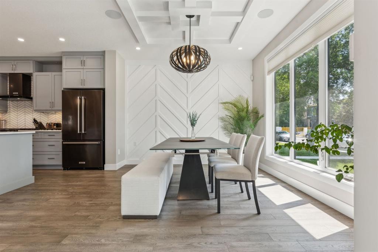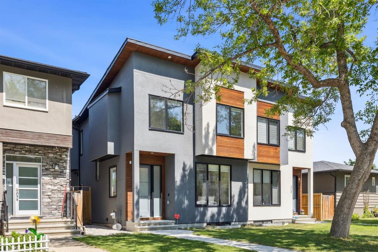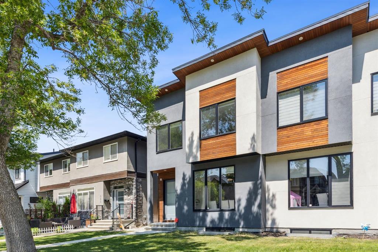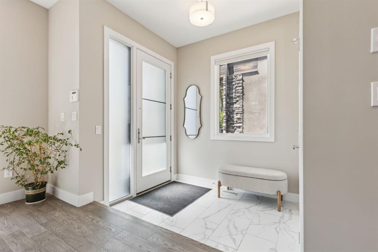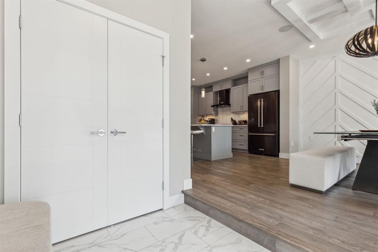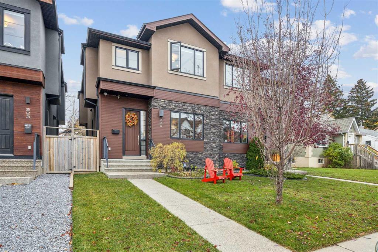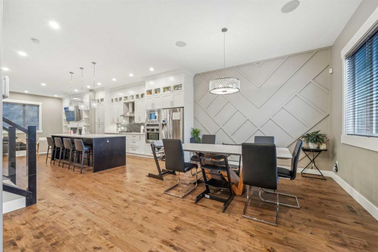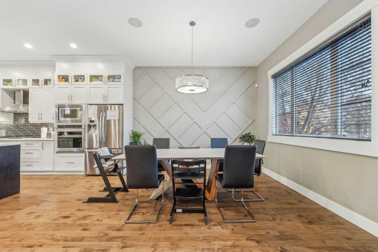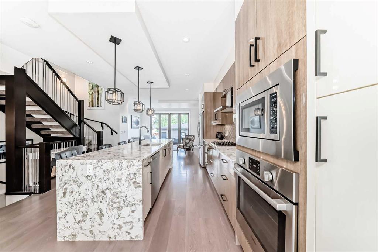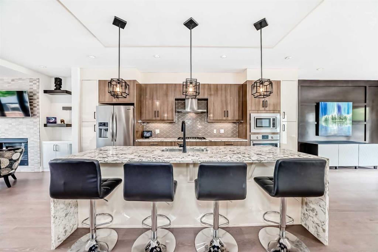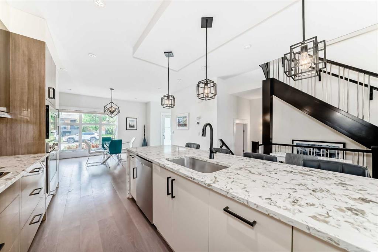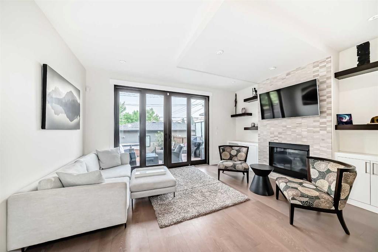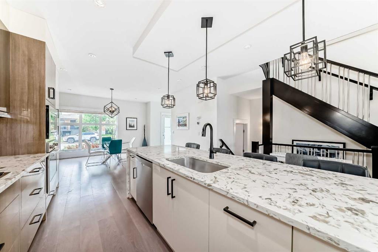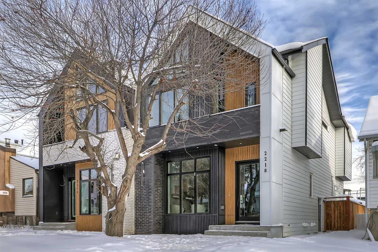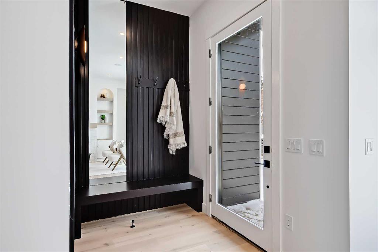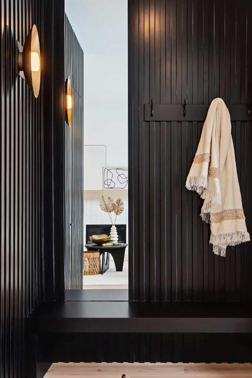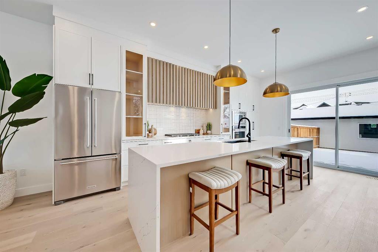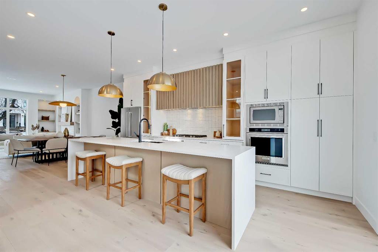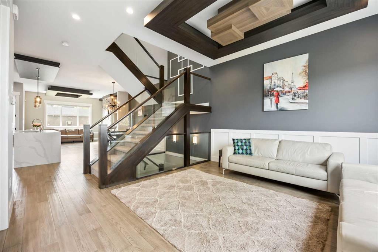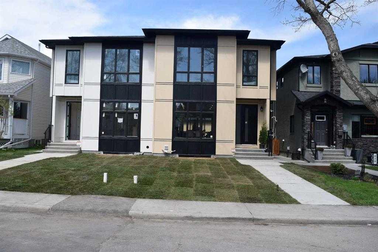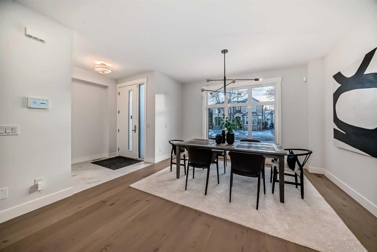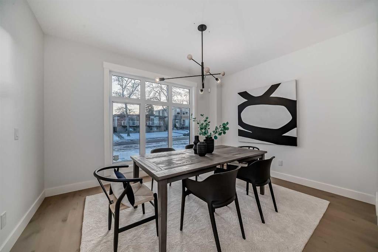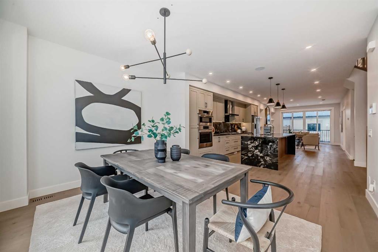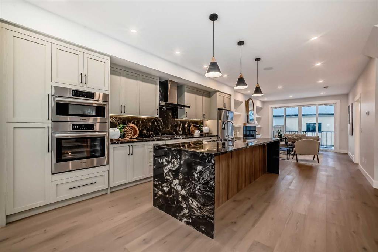226 21 Avenue NE
Calgary T2E 1S4
MLS® Number: A2224739
$ 997,900
4
BEDROOMS
3 + 1
BATHROOMS
2,310
SQUARE FEET
2018
YEAR BUILT
BIGGEST DUPLEX IN THE NEIGHBOURHOOD - AND PRICED TO MOVE! This is not your average duplex. With 2,400 SQ FT above grade and over 3,100 SQ FT total, this home is a full 400 SQ FT larger than any other in the area. And with one of the lowest price-per-square-foot values around, you're getting serious space without the premium price tag. Tucked away on a quiet street with zero road noise, this property sits on an oversized lot - rare for the neighbourhood. It was handpicked from the builder himself, and it shows: tons of thoughtful upgrades, abundant storage, and flawless maintenance from day one. Pride of ownership is everywhere. Clean, bright, beautifully kept - it's move-in ready and built to impress. - Bigger - Better value - Premium lot & location - Better built - Immaculately maintained Book your showing now - this is the one that sells.
| COMMUNITY | Tuxedo Park |
| PROPERTY TYPE | Semi Detached (Half Duplex) |
| BUILDING TYPE | Duplex |
| STYLE | 2 Storey, Side by Side |
| YEAR BUILT | 2018 |
| SQUARE FOOTAGE | 2,310 |
| BEDROOMS | 4 |
| BATHROOMS | 4.00 |
| BASEMENT | Finished, Full |
| AMENITIES | |
| APPLIANCES | Bar Fridge, Built-In Oven, Central Air Conditioner, Dryer, Garage Control(s), Gas Cooktop, Humidifier, Microwave, Range Hood, Refrigerator, Washer |
| COOLING | Central Air, Rough-In |
| FIREPLACE | Gas |
| FLOORING | Carpet, Ceramic Tile, Hardwood |
| HEATING | Forced Air |
| LAUNDRY | Upper Level |
| LOT FEATURES | Back Lane |
| PARKING | Double Garage Detached |
| RESTRICTIONS | None Known |
| ROOF | Asphalt Shingle |
| TITLE | Fee Simple |
| BROKER | eXp Realty |
| ROOMS | DIMENSIONS (m) | LEVEL |
|---|---|---|
| Bedroom | 14`2" x 10`0" | Basement |
| Walk-In Closet | 8`0" x 7`0" | Basement |
| 4pc Bathroom | 9`11" x 4`11" | Basement |
| Other | 10`1" x 7`4" | Basement |
| Storage | 15`3" x 5`2" | Basement |
| Family Room | 22`3" x 21`5" | Basement |
| Entrance | 7`6" x 6`4" | Main |
| Dining Room | 14`10" x 12`1" | Main |
| Kitchen | 20`3" x 9`8" | Main |
| Living Room | 16`9" x 14`9" | Main |
| Mud Room | 10`1" x 5`2" | Main |
| 2pc Bathroom | 6`11" x 5`0" | Main |
| Bedroom | 12`8" x 12`1" | Upper |
| Walk-In Closet | 7`4" x 4`2" | Upper |
| Bedroom | 12`2" x 11`4" | Upper |
| 4pc Bathroom | 11`3" x 4`11" | Upper |
| Laundry | 11`3" x 5`8" | Upper |
| Walk-In Closet | 11`4" x 6`8" | Upper |
| Bedroom - Primary | 14`10" x 15`9" | Upper |
| 5pc Ensuite bath | 21`11" x 9`2" | Upper |


