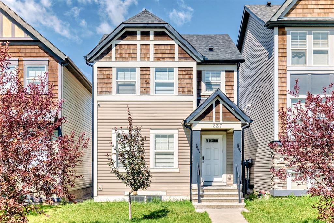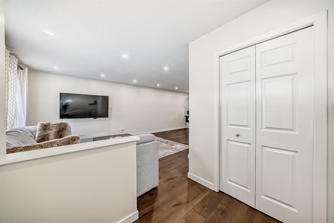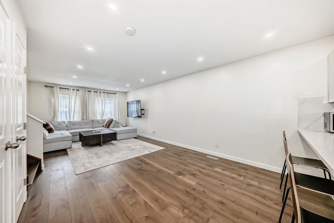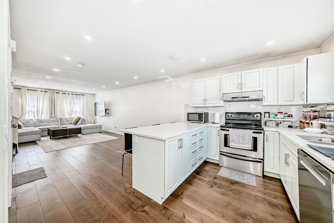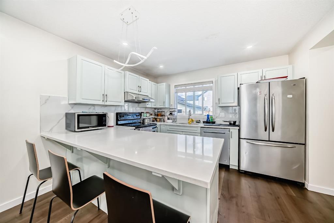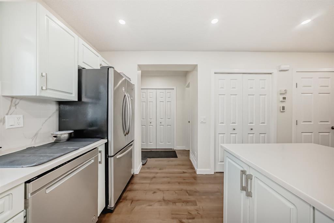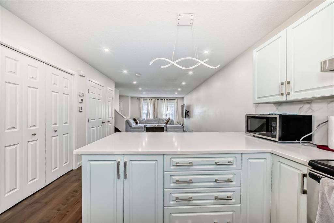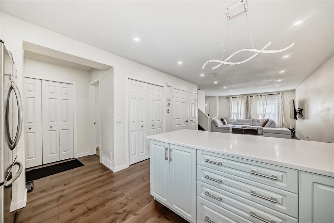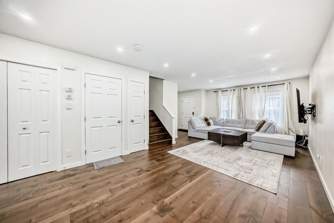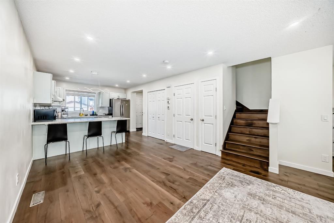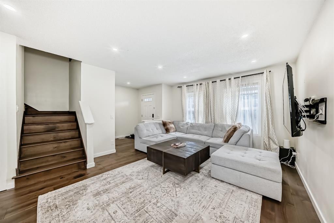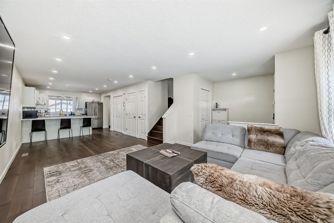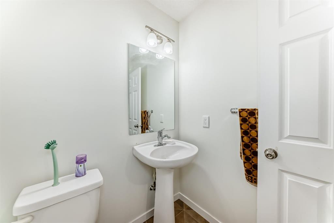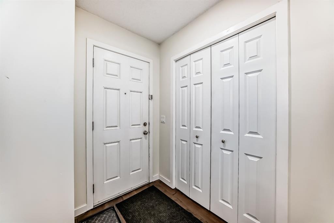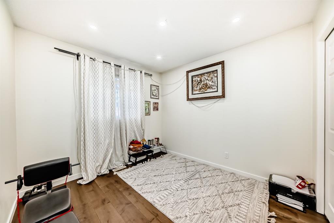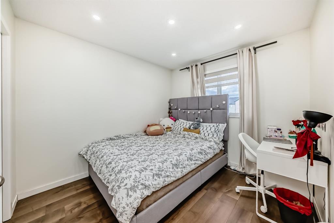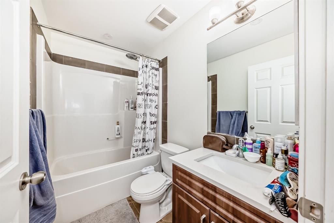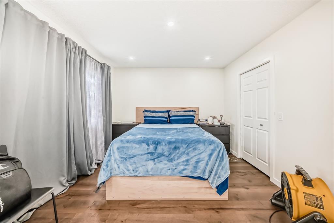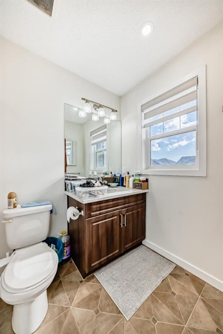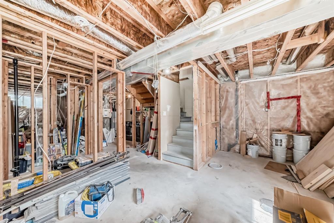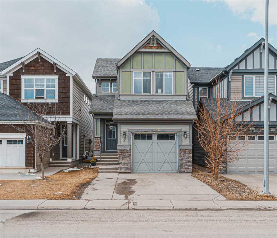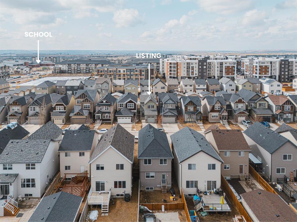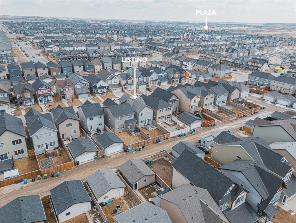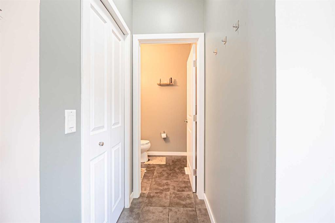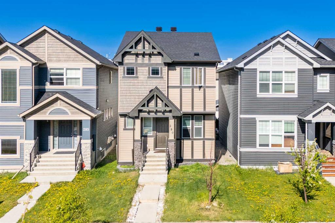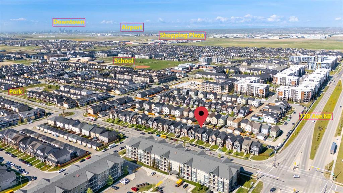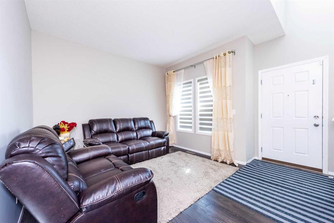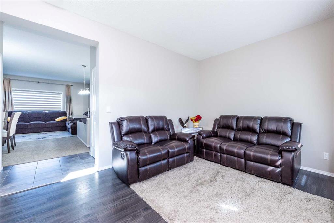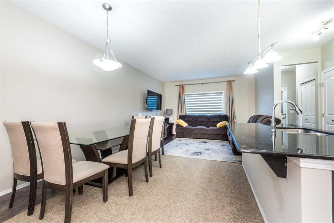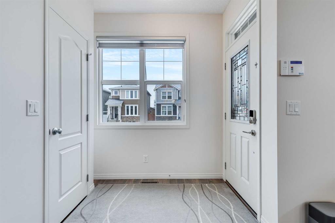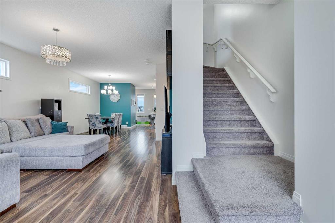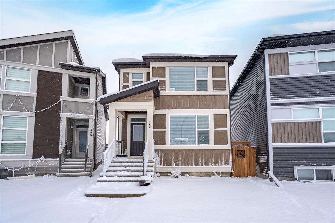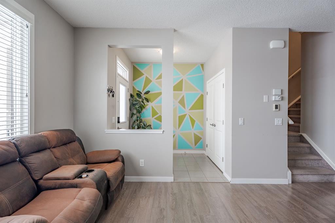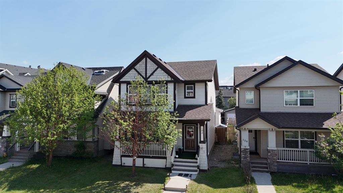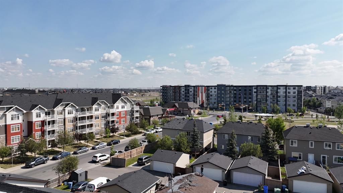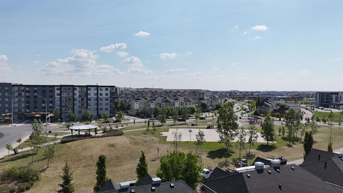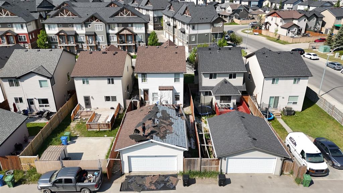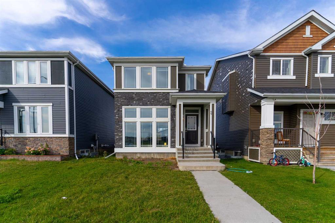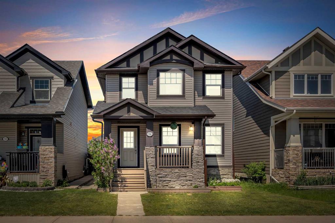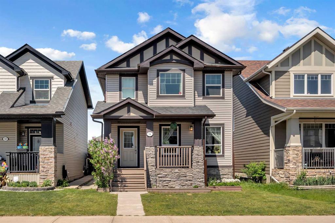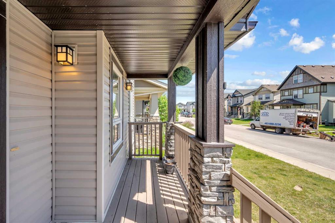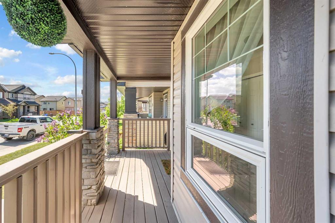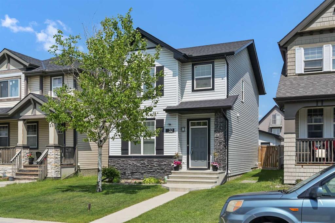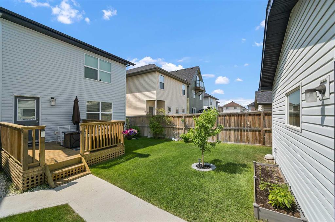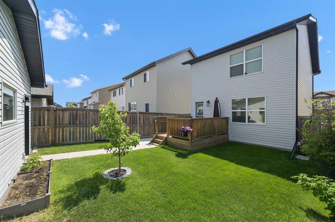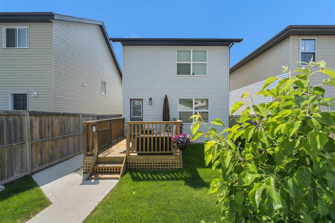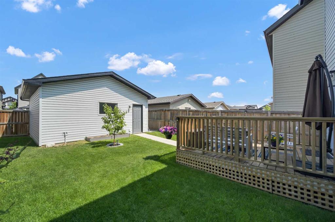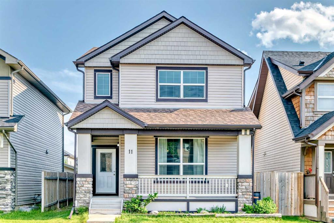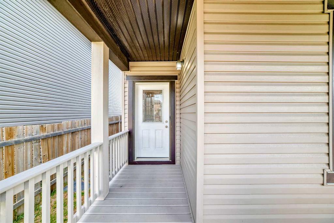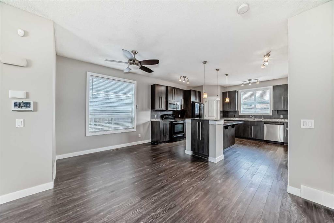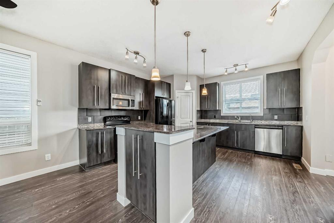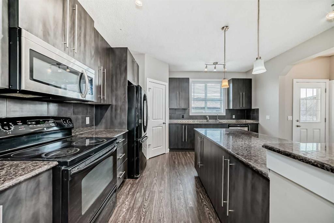237 Skyview Ranch Boulevard NE
Calgary T3N 0M2
MLS® Number: A2238859
$ 555,000
3
BEDROOMS
2 + 1
BATHROOMS
1,340
SQUARE FEET
2013
YEAR BUILT
Welcome to 237 Skyview Ranch Blvd N.E. This beautifully fully renovated home offers a perfect blend of modern style and functional design. Featuring three spacious bedrooms and 2.5 bathrooms, this home is ideal for families or investors. The primary bedroom includes a private ensuite, while the upper floor also offers two generously sized bedrooms and a 4-piece bathroom. The main floor showcases a bright, open-concept kitchen with quartz countertops, a well-sized dining area, and a convenient 2-piece powder room. The renovations throughout the interior enhance the home’s aesthetic and comfort, providing a move-in ready opportunity. The basement features large windows that meet egress requirements, offering potential for future development. Plus, there’s additional street parking available right in front of the home.
| COMMUNITY | Skyview Ranch |
| PROPERTY TYPE | Detached |
| BUILDING TYPE | House |
| STYLE | 2 Storey |
| YEAR BUILT | 2013 |
| SQUARE FOOTAGE | 1,340 |
| BEDROOMS | 3 |
| BATHROOMS | 3.00 |
| BASEMENT | Full, Unfinished |
| AMENITIES | |
| APPLIANCES | Dishwasher, Electric Range, Range Hood, Refrigerator, Washer/Dryer |
| COOLING | None |
| FIREPLACE | N/A |
| FLOORING | Vinyl Plank |
| HEATING | Forced Air |
| LAUNDRY | In Basement |
| LOT FEATURES | Back Lane, Rectangular Lot, Zero Lot Line |
| PARKING | On Street, Parking Pad |
| RESTRICTIONS | None Known |
| ROOF | Asphalt Shingle |
| TITLE | Fee Simple |
| BROKER | Executive Real Estate Services |
| ROOMS | DIMENSIONS (m) | LEVEL |
|---|---|---|
| Entrance | 9`0" x 6`1" | Main |
| Living Room | 14`0" x 12`11" | Main |
| Dining Room | 11`5" x 9`11" | Main |
| Kitchen With Eating Area | 11`5" x 9`4" | Main |
| Mud Room | 6`5" x 6`5" | Main |
| 2pc Bathroom | 5`2" x 5`5" | Main |
| Bedroom | 9`3" x 12`5" | Upper |
| Bedroom | 9`4" x 12`4" | Upper |
| 4pc Bathroom | 8`1" x 4`11" | Upper |
| Bedroom - Primary | 11`1" x 12`11" | Upper |
| 4pc Ensuite bath | 5`6" x 9`1" | Upper |
| Walk-In Closet | 8`2" x 3`5" | Upper |

