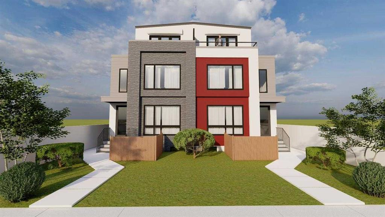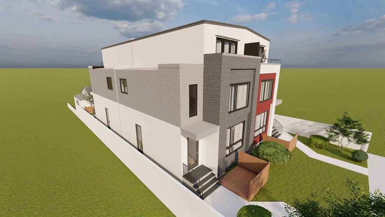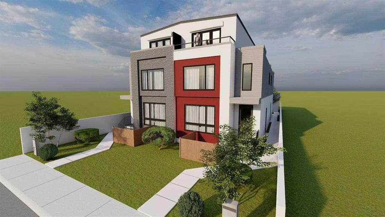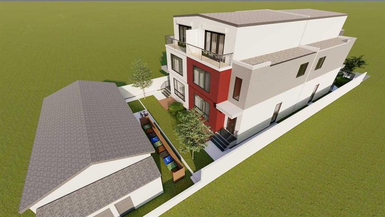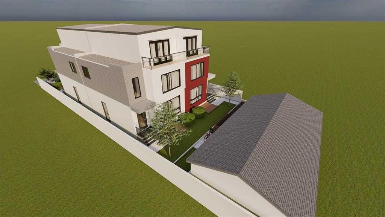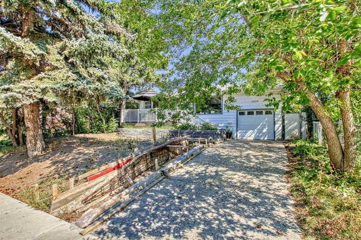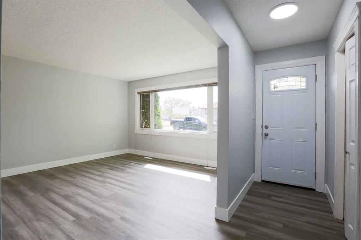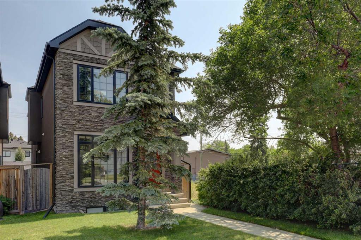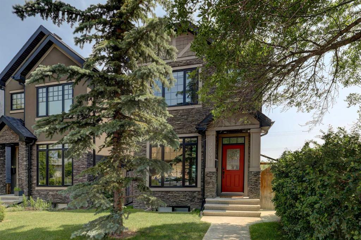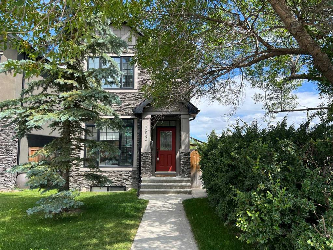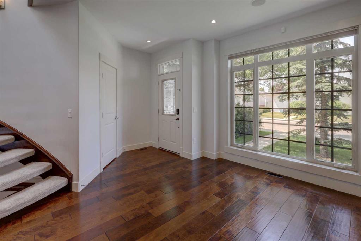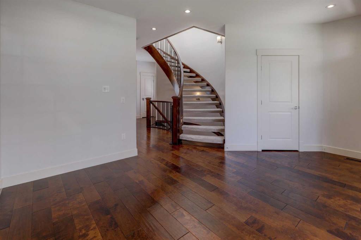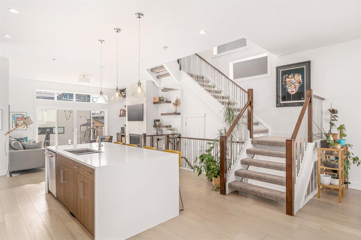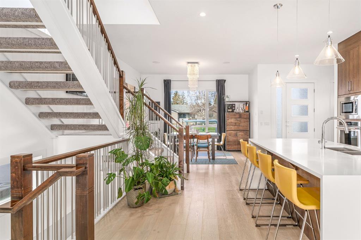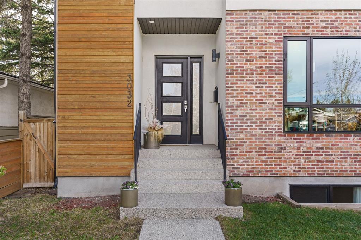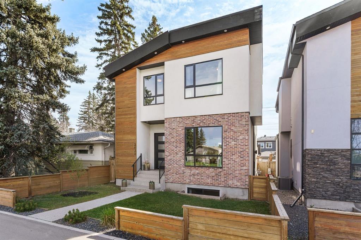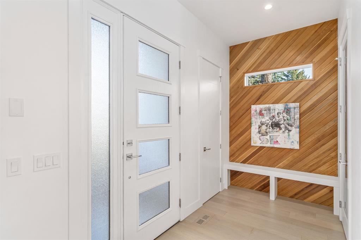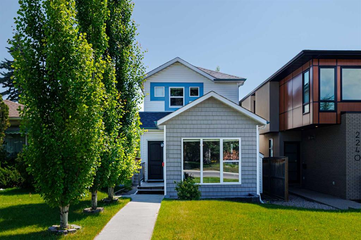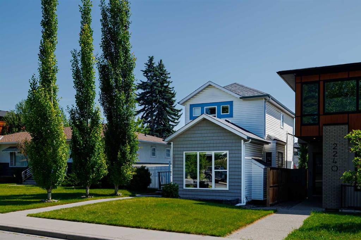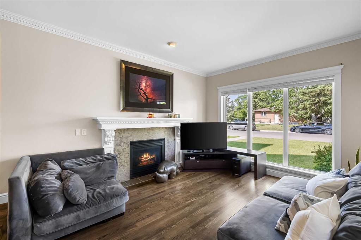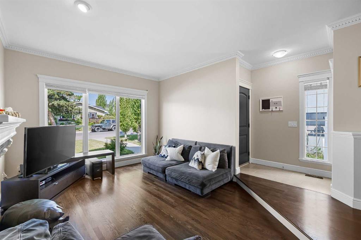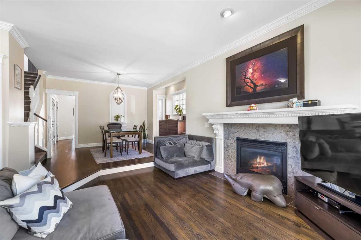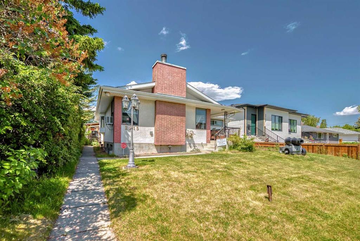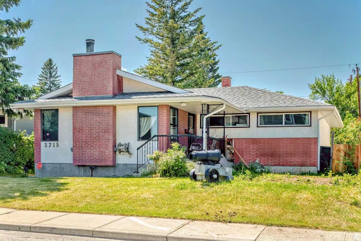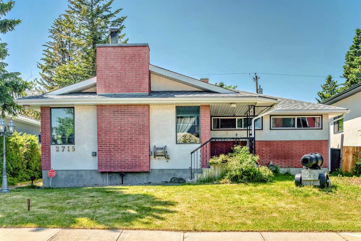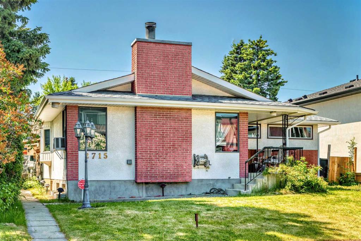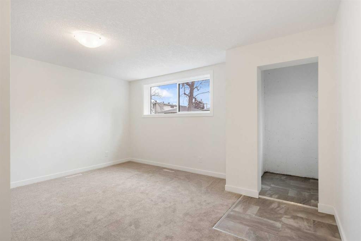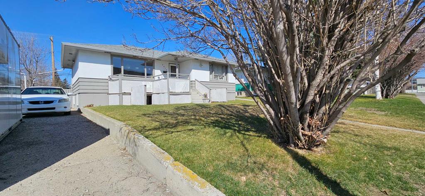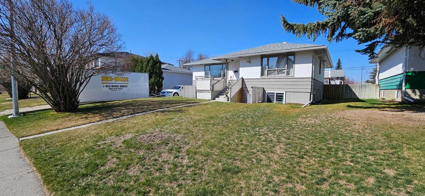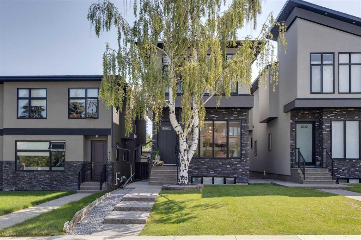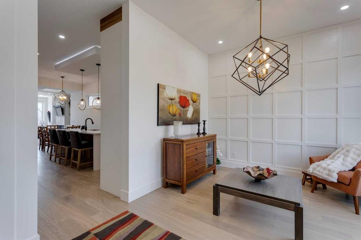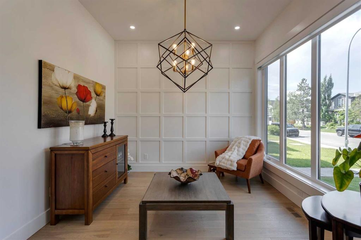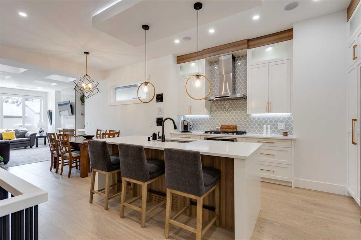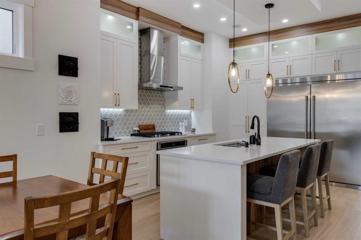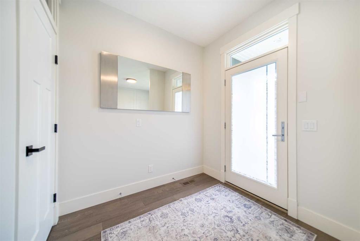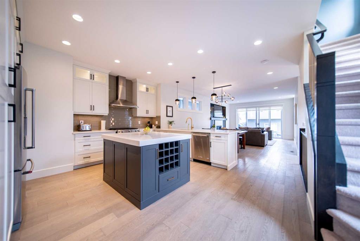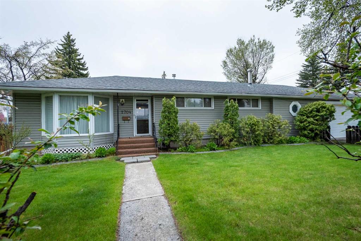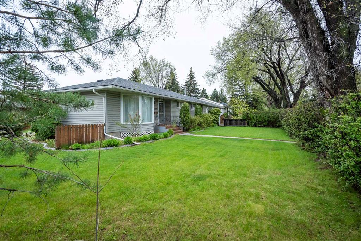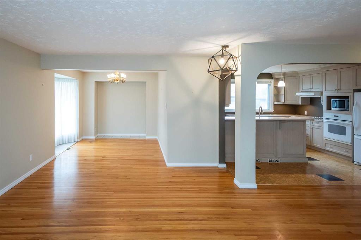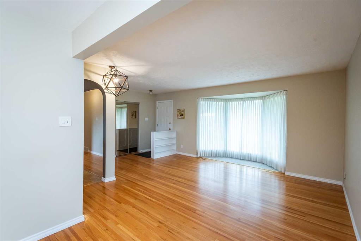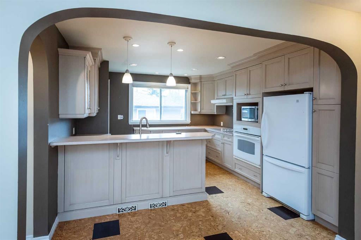2628 36 Street SW
Calgary T3E 2Z8
MLS® Number: A2236316
$ 999,999
3
BEDROOMS
2 + 0
BATHROOMS
1,132
SQUARE FEET
1956
YEAR BUILT
Prime Development Opportunity in Killarney, SW Calgary. A well-maintained bungalow situated in one of Calgary’s most sought-after communities—Killarney/Glengarry. This property offers exceptional value and is ideal for builders or investors looking to take on a project without delay. R-CG Zoned lot with approved Development Permit (DP)—ready for immediate construction. Plans in place for a fourplex, each unit boasting 1,815 sq ft above grade, plus a legal basement suite for a total of eight legal units. Four detached single-car garages, one per unit. The bungalow currently features three bedrooms on the main floor and a partially finished basement. Well-designed plans with beautiful modern elevations. The elevation image shown is from a similar project currently under construction and is nearly identical. This is a turnkey development opportunity—no waiting on plans or city approvals. Start building right away in a high-demand location close to downtown, schools, parks, and public transit.
| COMMUNITY | Killarney/Glengarry |
| PROPERTY TYPE | Detached |
| BUILDING TYPE | House |
| STYLE | Bungalow |
| YEAR BUILT | 1956 |
| SQUARE FOOTAGE | 1,132 |
| BEDROOMS | 3 |
| BATHROOMS | 2.00 |
| BASEMENT | Finished, Full |
| AMENITIES | |
| APPLIANCES | Dishwasher, Dryer, Electric Stove, Garage Control(s), Microwave, Refrigerator, Washer |
| COOLING | Other |
| FIREPLACE | N/A |
| FLOORING | Ceramic Tile, Hardwood |
| HEATING | Forced Air |
| LAUNDRY | In Basement |
| LOT FEATURES | Back Lane |
| PARKING | Single Garage Attached |
| RESTRICTIONS | None Known |
| ROOF | Asphalt Shingle |
| TITLE | Fee Simple |
| BROKER | RE/MAX iRealty Innovations |
| ROOMS | DIMENSIONS (m) | LEVEL |
|---|---|---|
| Bedroom - Primary | 12`3" x 11`9" | Main |
| Living Room | 12`8" x 13`3" | Main |
| Dining Room | 9`0" x 10`9" | Main |
| Bedroom | 8`3" x 10`1" | Main |
| Mud Room | 7`7" x 3`11" | Main |
| 4pc Bathroom | 6`5" x 10`3" | Main |
| 4pc Bathroom | 11`5" x 5`6" | Main |
| Bedroom | 8`3" x 10`1" | Main |
| Entrance | 13`8" x 4`5" | Main |
| Kitchen | 11`0" x 15`4" | Suite |

