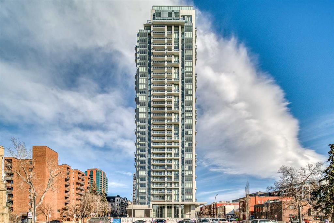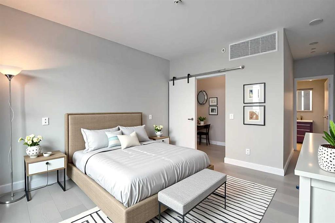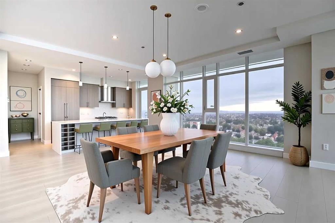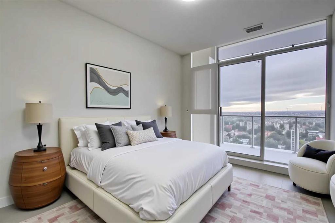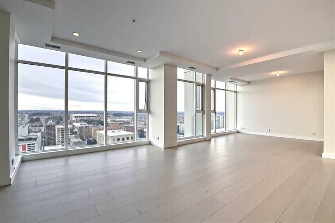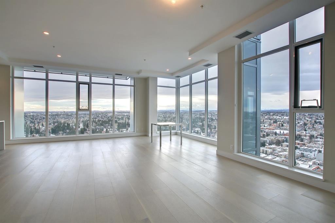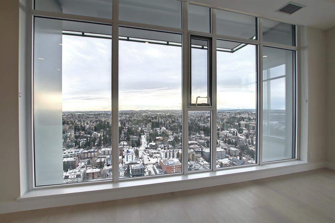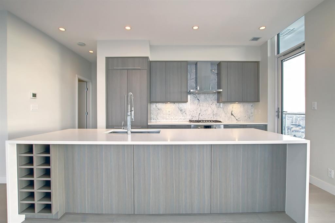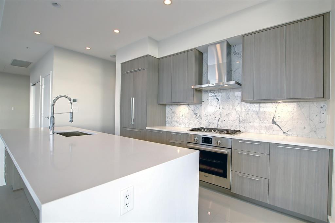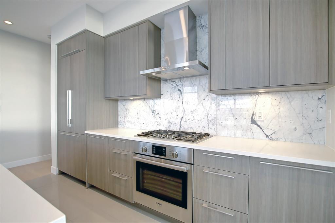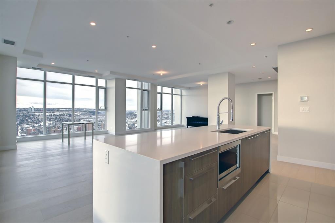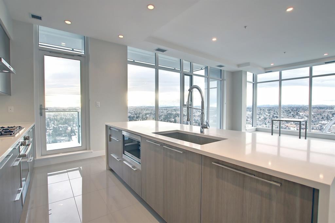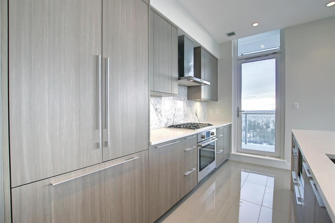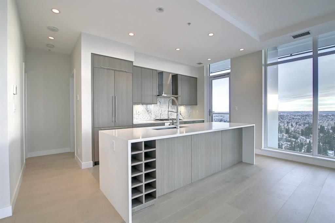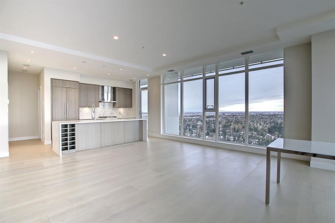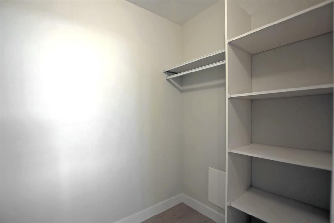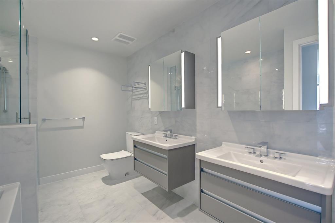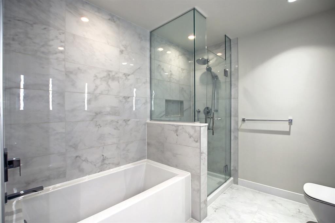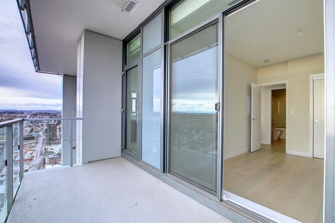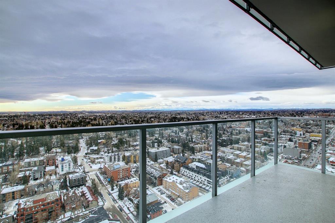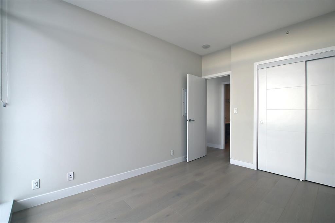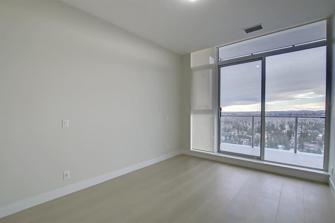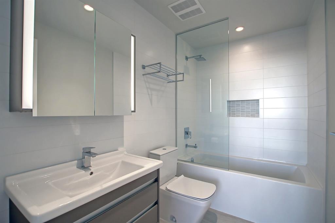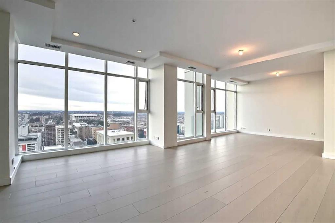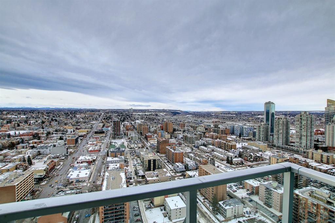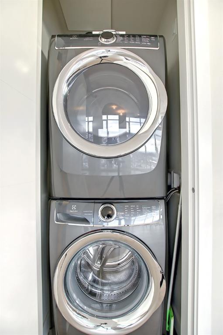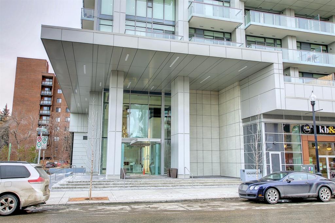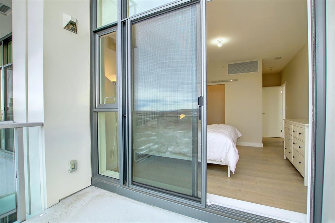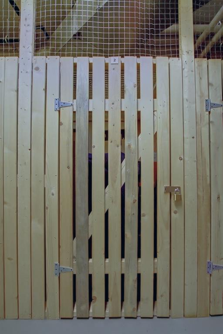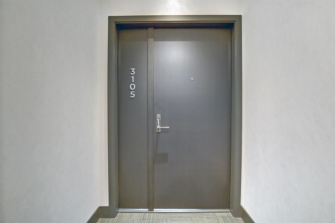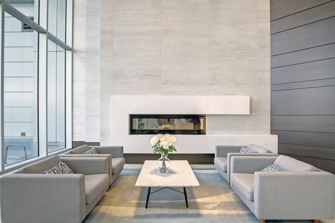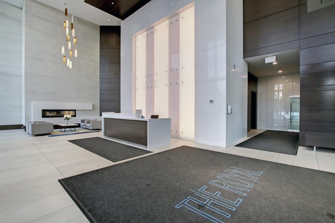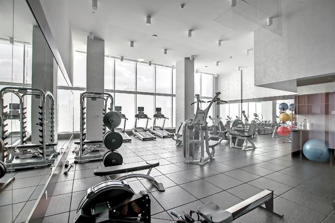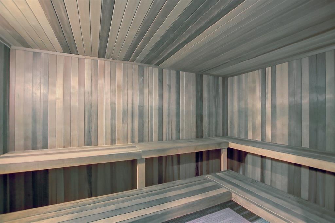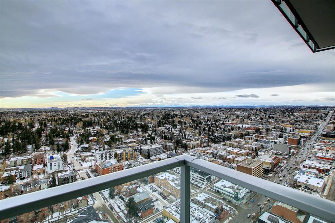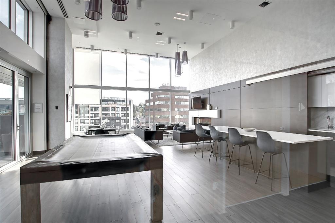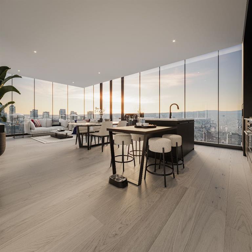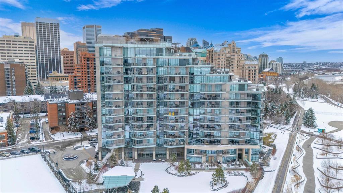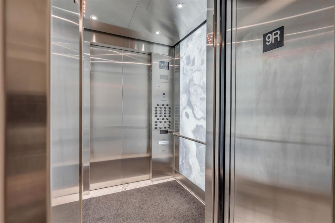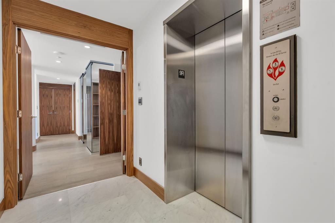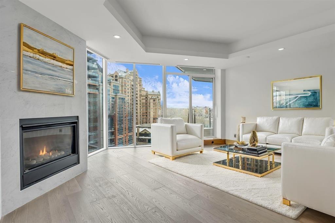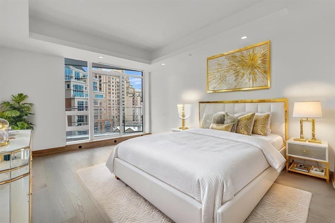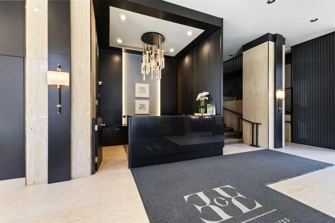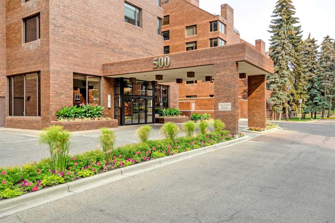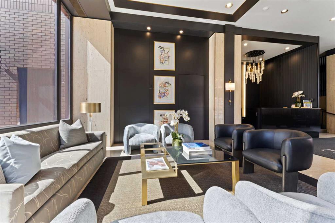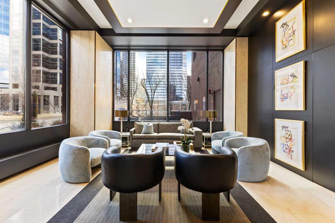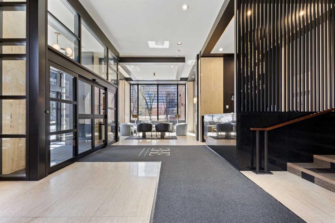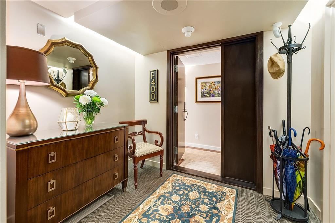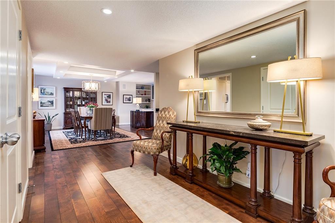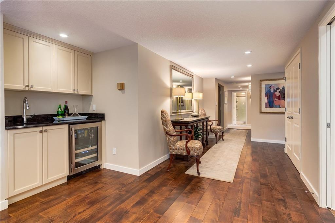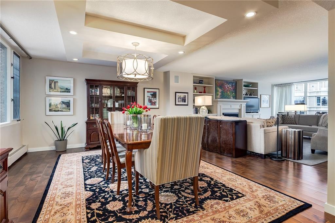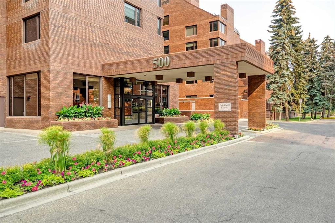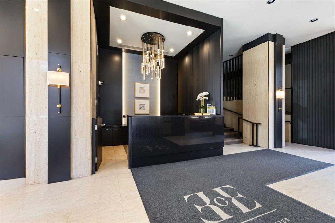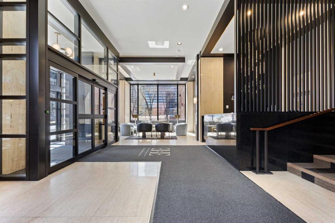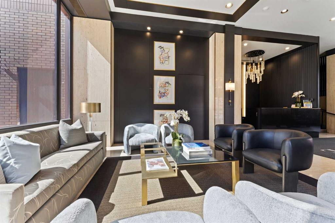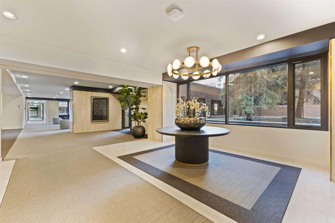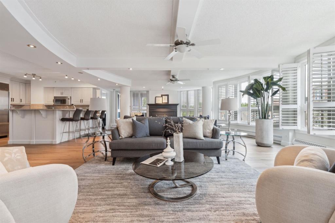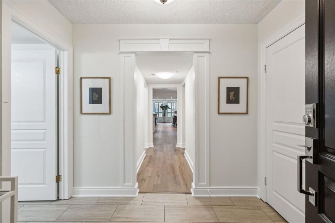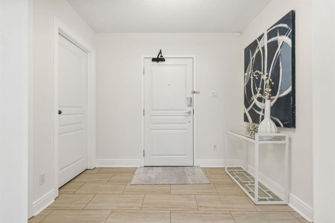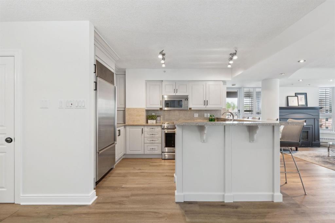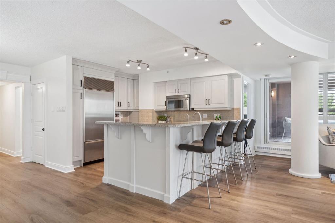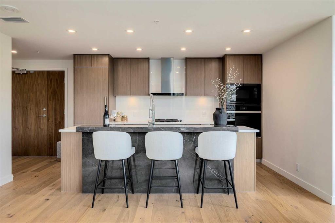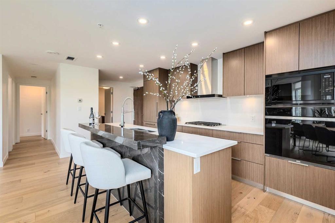3105, 930 16 Avenue SW
Calgary T2R 1C2
MLS® Number: A2236068
$ 1,230,000
2
BEDROOMS
2 + 0
BATHROOMS
1,501
SQUARE FEET
2019
YEAR BUILT
Welcome to unparalleled luxury in the sky. Perched on the prestigious 31st floor of The Royal, this exquisite southwest corner condo offers over 1,500 sq ft of refined living space, thoughtfully designed for those who appreciate sophistication, sunlight, and sweeping mountain vistas. With floor-to-ceiling windows framing the dramatic skyline and unobstructed views of the Rockies, every room is bathed in natural light—from the golden morning glow to vibrant sunset hues. The southwest exposure ensures warmth and brightness throughout the day, creating a serene, sun-drenched ambiance. The open-concept layout blends style and function, featuring two spacious bedrooms, two spa-inspired bathrooms, and a beautifully appointed chef’s kitchen with high-end appliances, sleek cabinetry, and a stunning waterfall island—perfect for entertaining or enjoying a quiet morning coffee with a view. The expansive primary suite boasts a luxurious ensuite, walk-in closet, and mountain views that never get old. The secondary bedroom offers its own generous dimensions, ideal for guests or a home office setup with incredible scenery. Located in one of Calgary’s most coveted high-rise buildings, The Royal offers a full suite of world-class amenities, including 24/7 concierge service, fitness centre, steam room, and a beautifully landscaped outdoor terrace. Just steps from Mount Royal Village, 17th Avenue, and some of the city’s finest dining, shopping, and entertainment. This is more than a home—it’s a lifestyle of elevated living, breathtaking beauty, and downtown convenience.
| COMMUNITY | Beltline |
| PROPERTY TYPE | Apartment |
| BUILDING TYPE | High Rise (5+ stories) |
| STYLE | Single Level Unit |
| YEAR BUILT | 2019 |
| SQUARE FOOTAGE | 1,501 |
| BEDROOMS | 2 |
| BATHROOMS | 2.00 |
| BASEMENT | |
| AMENITIES | |
| APPLIANCES | Built-In Gas Range, Built-In Refrigerator, Dishwasher, Garage Control(s), Garburator, Microwave, Washer/Dryer Stacked, Window Coverings |
| COOLING | Central Air |
| FIREPLACE | N/A |
| FLOORING | Hardwood, Tile |
| HEATING | Forced Air, Natural Gas |
| LAUNDRY | In Unit |
| LOT FEATURES | |
| PARKING | Stall, Underground |
| RESTRICTIONS | Board Approval |
| ROOF | Asphalt/Gravel |
| TITLE | Fee Simple |
| BROKER | City Homes Realty |
| ROOMS | DIMENSIONS (m) | LEVEL |
|---|---|---|
| Bedroom - Primary | 13`0" x 12`4" | Main |
| 5pc Ensuite bath | 8`2" x 10`9" | Main |
| Flex Space | 17`6" x 10`11" | Main |
| Dining Room | 14`10" x 9`2" | Main |
| Living Room | 28`7" x 13`6" | Main |
| Kitchen | 13`4" x 9`1" | Main |
| Bedroom | 10`0" x 13`1" | Main |
| 4pc Bathroom | 5`5" x 9`5" | Main |
| Entrance | 6`1" x 3`10" | Main |
| Balcony | 6`6" x 15`0" | Main |
| Balcony | 6`5" x 8`10" | Main |

