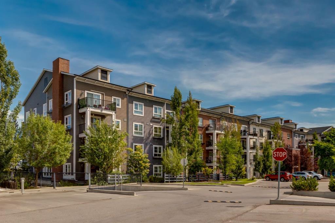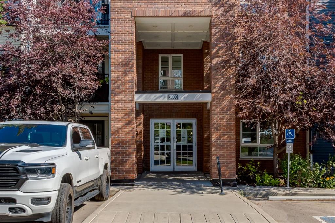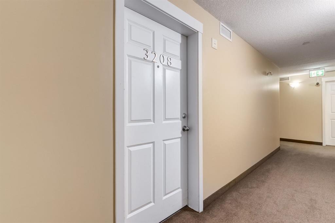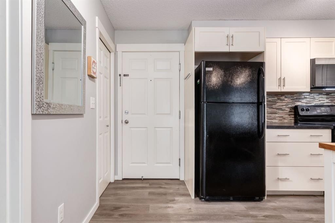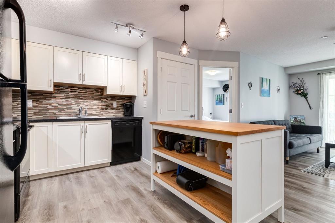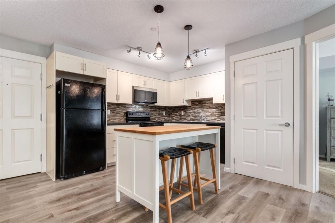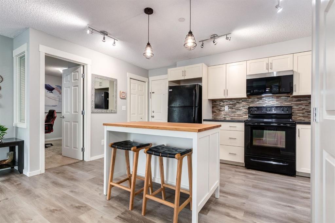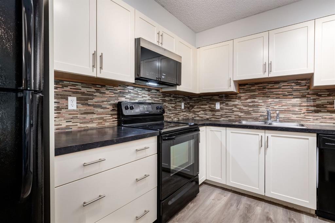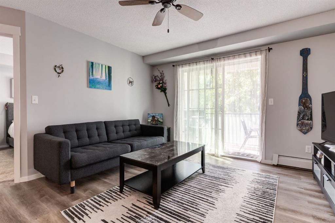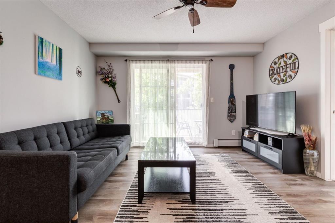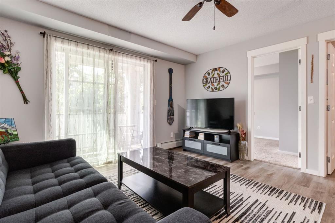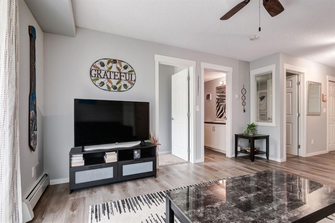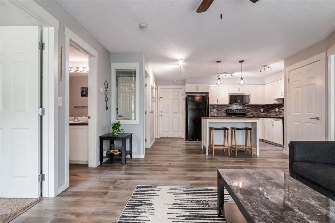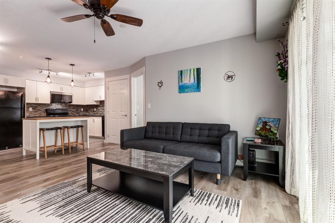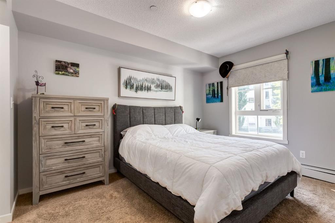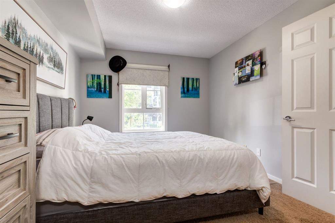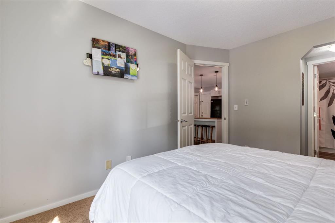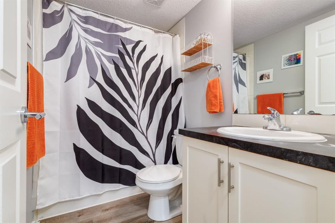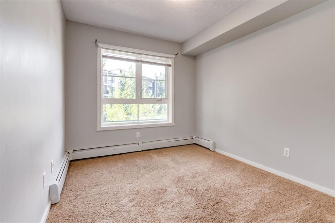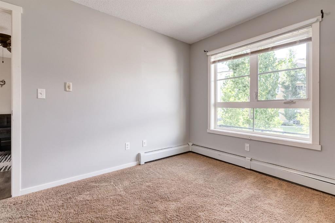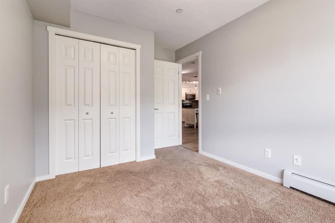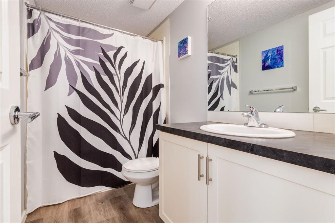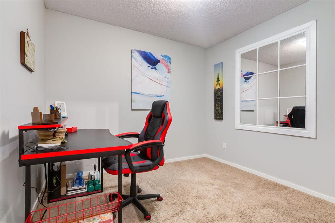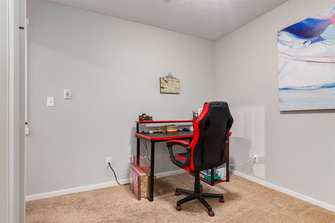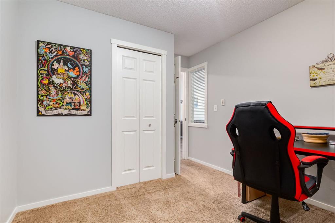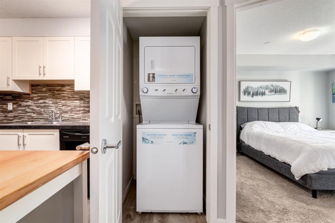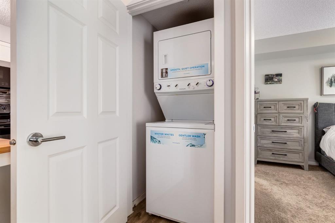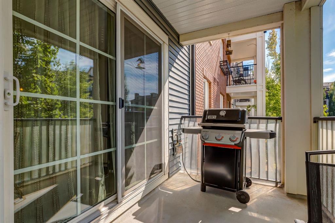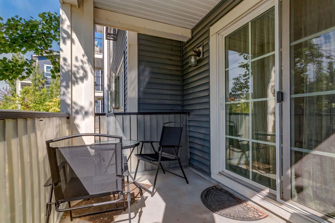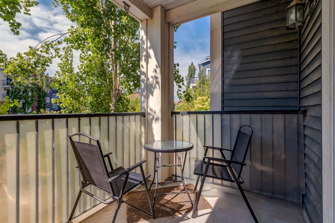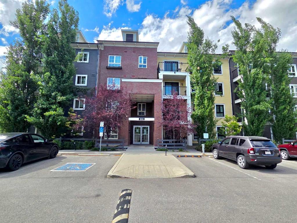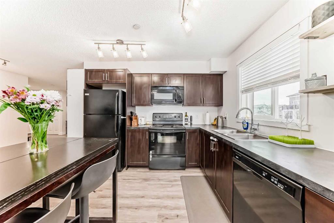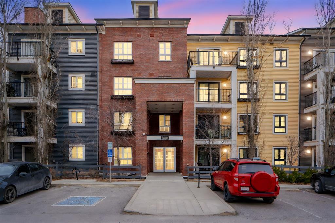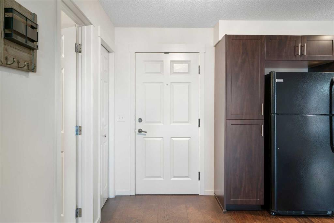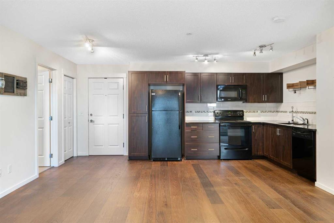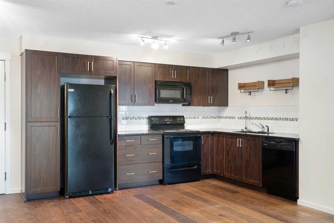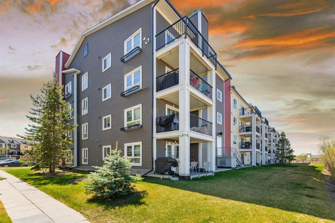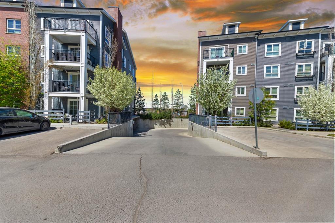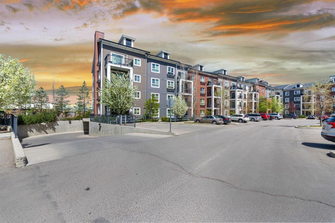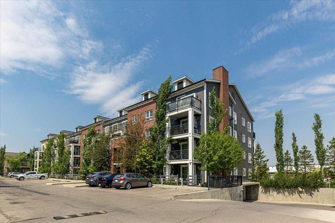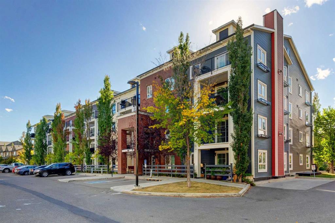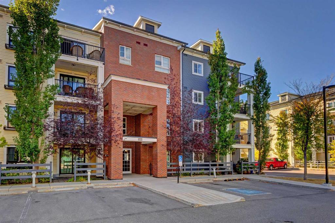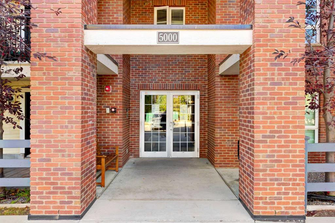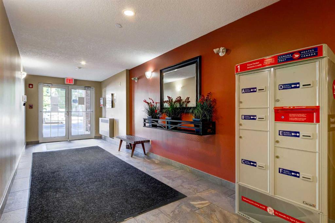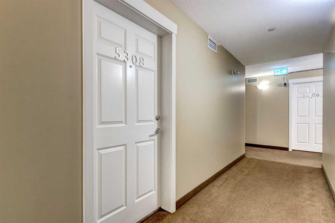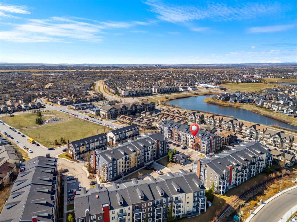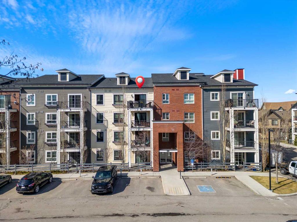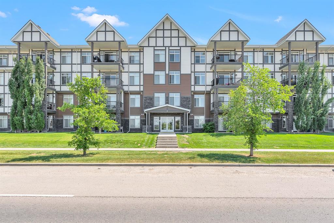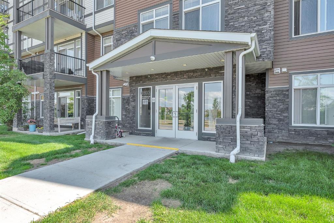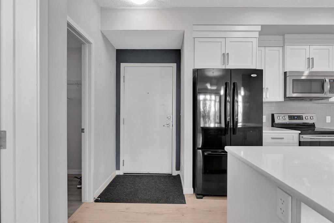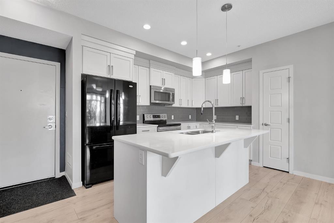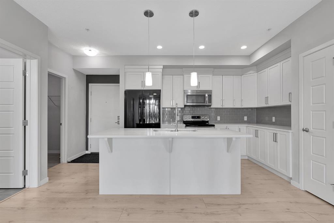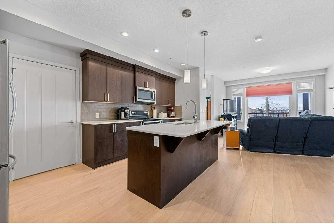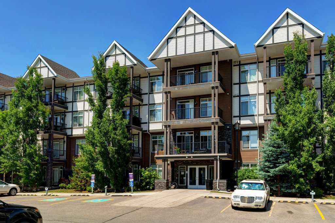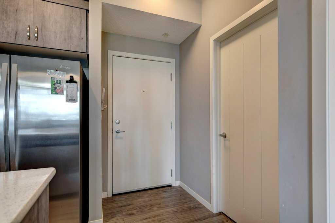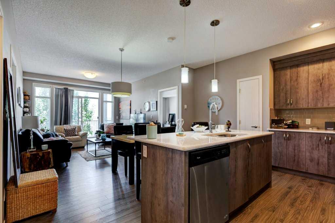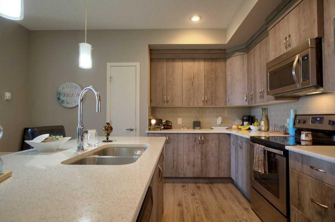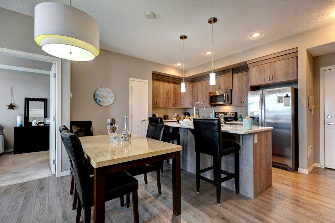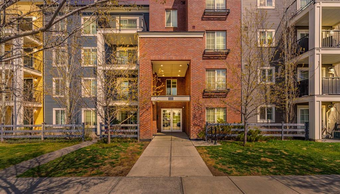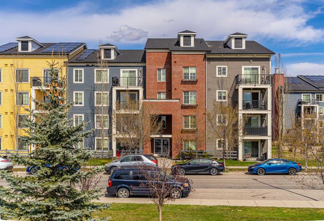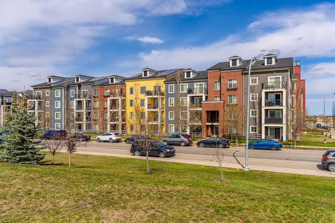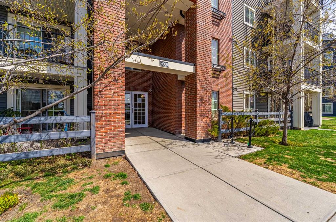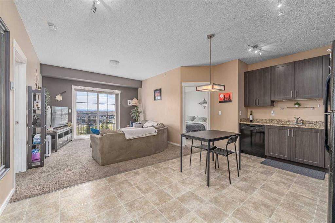3208, 279 Copperpond Common SE
Calgary T2Z 1J1
MLS® Number: A2236646
$ 329,900
3
BEDROOMS
2 + 0
BATHROOMS
806
SQUARE FEET
2014
YEAR BUILT
Discover the perfect blend of comfort, functionality, and location in this well-appointed 804 sq ft apartment—one of the few 3-bedroom units available in the area! Whether you're a growing family looking for affordable space or an investor seeking a highly rentable property, this home checks all the boxes. Tucked away in a quiet yet convenient location, this unit is just steps from scenic walking paths, parks, schools, and everyday shopping essentials. Inside, you’ll find a bright, open-concept layout with durable vinyl flooring throughout the main living areas. The rare 3-bedroom configuration offers flexibility for families, roommates, or even a dedicated home office. Two full bathrooms—including a private ensuite in the primary bedroom—ensure convenience and privacy for all. The modern kitchen flows effortlessly into the living and dining space, while a sunny south-facing balcony provides the perfect spot to relax or entertain, complete with a gas BBQ hookup for year-round grilling. You’ll also appreciate the added value of in-suite laundry, an assigned storage locker, and TWO titled parking stalls—one underground and one surface stall, ideal for multi-vehicle households or guests. Condo fees include all utilities except electricity, making budgeting straightforward and predictable. Whether you're looking for a place to call home or a turn-key rental property with strong income potential, this rare 3-bedroom gem offers unbeatable versatility and value.
| COMMUNITY | Copperfield |
| PROPERTY TYPE | Apartment |
| BUILDING TYPE | Low Rise (2-4 stories) |
| STYLE | Single Level Unit |
| YEAR BUILT | 2014 |
| SQUARE FOOTAGE | 806 |
| BEDROOMS | 3 |
| BATHROOMS | 2.00 |
| BASEMENT | |
| AMENITIES | |
| APPLIANCES | Dishwasher, Electric Stove, Microwave Hood Fan, Refrigerator, Washer/Dryer Stacked, Window Coverings |
| COOLING | None |
| FIREPLACE | N/A |
| FLOORING | Concrete, Vinyl |
| HEATING | Baseboard |
| LAUNDRY | In Unit |
| LOT FEATURES | |
| PARKING | Parkade, Stall, Titled, Underground |
| RESTRICTIONS | Board Approval, Pets Allowed |
| ROOF | |
| TITLE | Fee Simple |
| BROKER | Real Broker |
| ROOMS | DIMENSIONS (m) | LEVEL |
|---|---|---|
| 4pc Bathroom | 0`0" x 0`0" | Main |
| 4pc Ensuite bath | 0`0" x 0`0" | Main |
| Bedroom | 12`3" x 8`10" | Main |
| Bedroom | 9`6" x 11`5" | Main |
| Living Room | 14`3" x 14`1" | Main |
| Kitchen | 9`11" x 11`2" | Main |
| Bedroom - Primary | 12`1" x 10`0" | Main |

