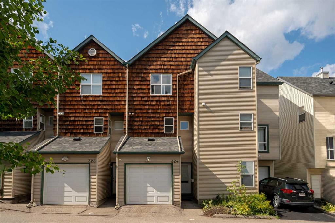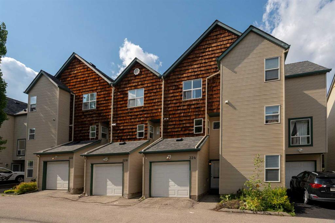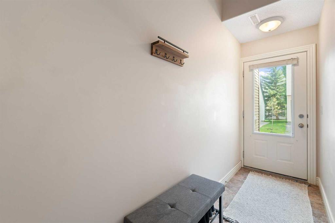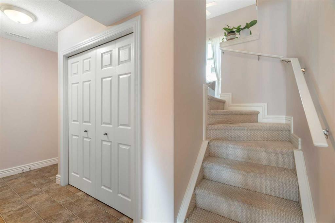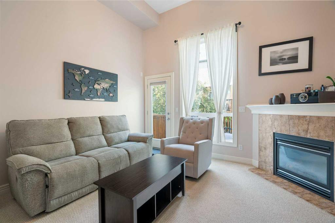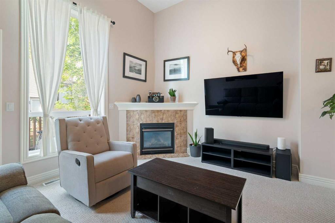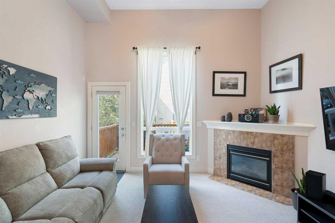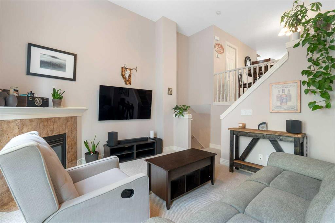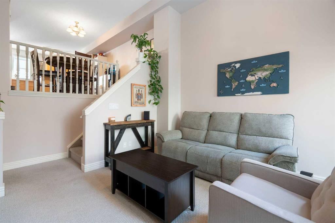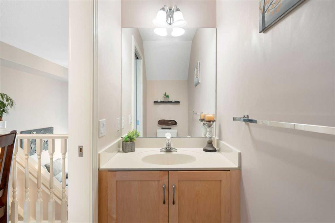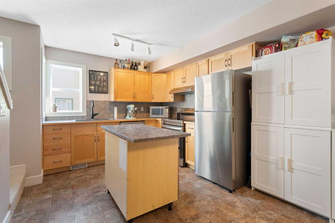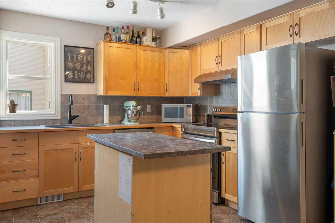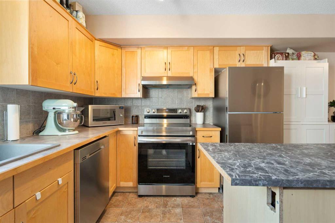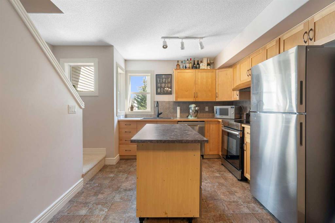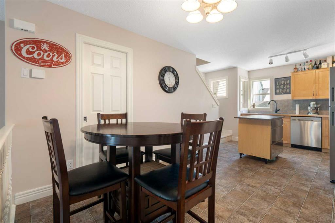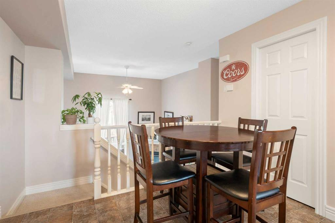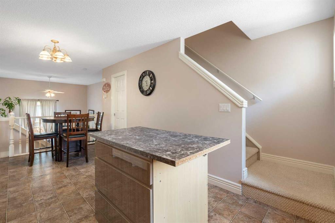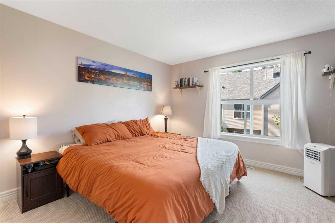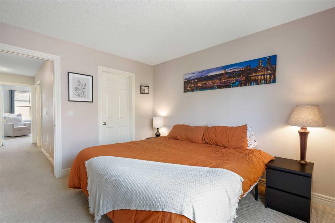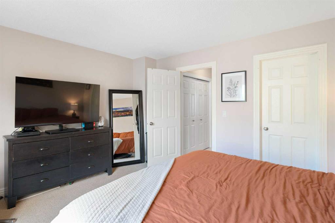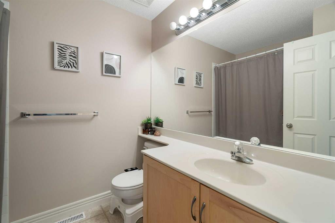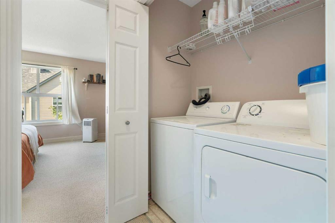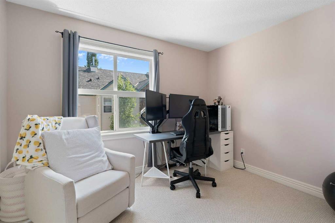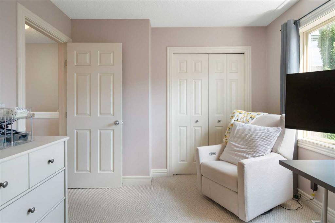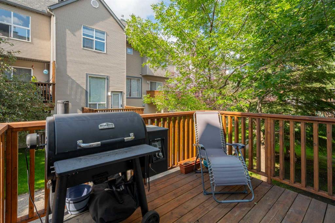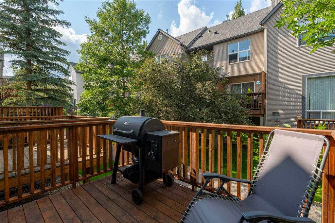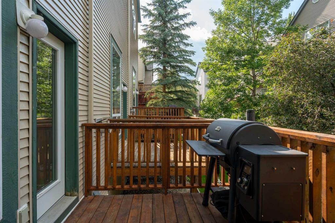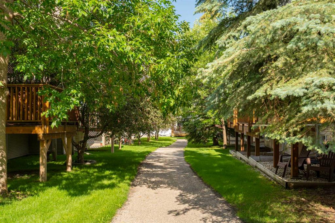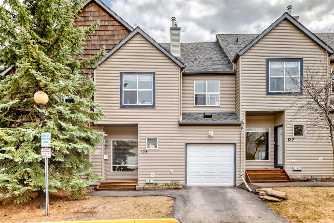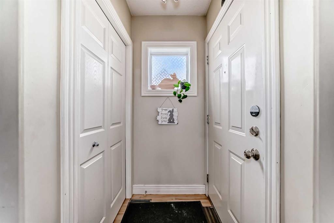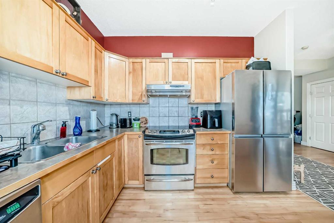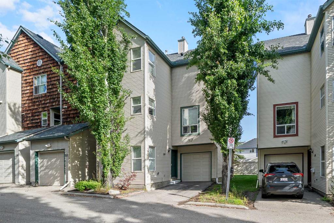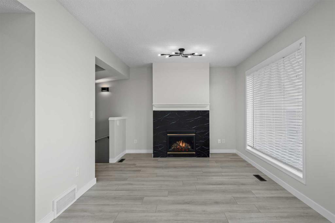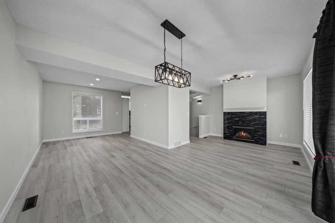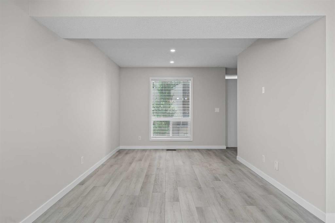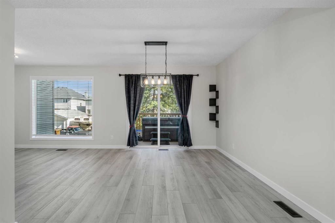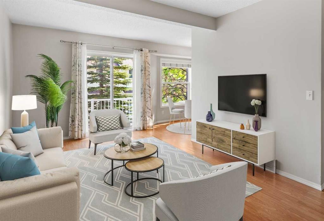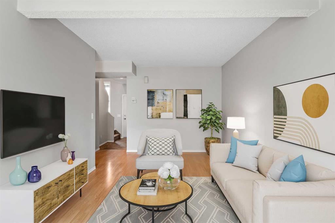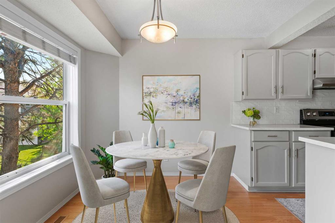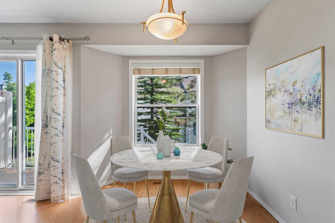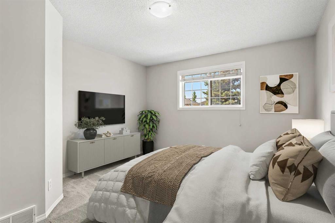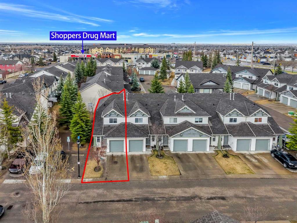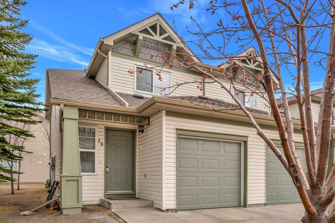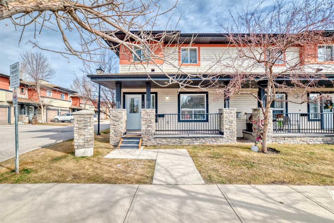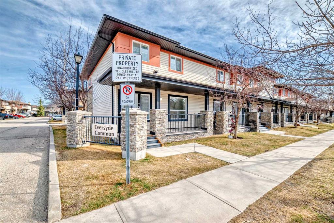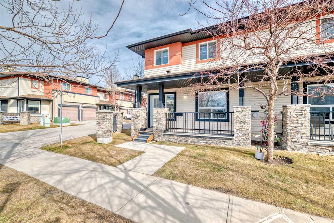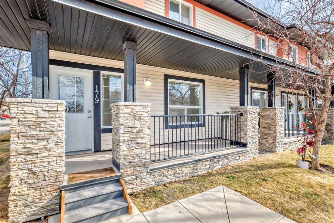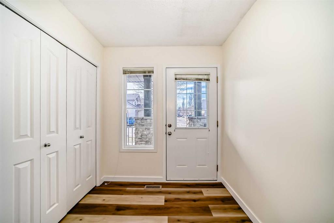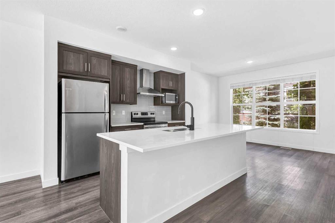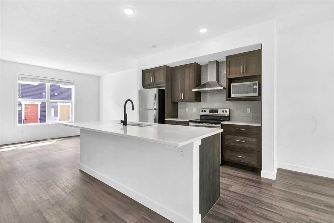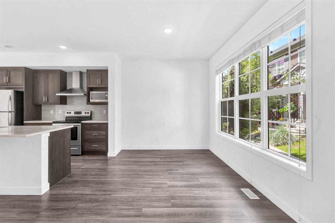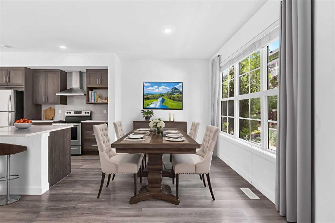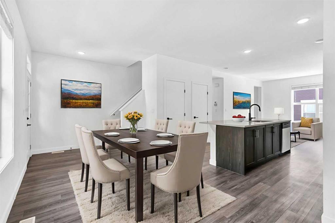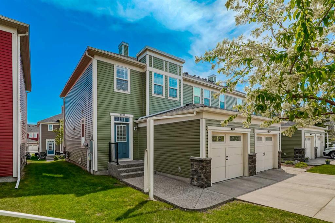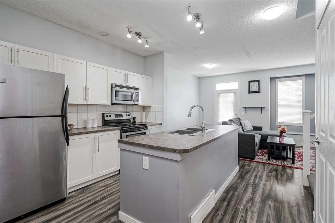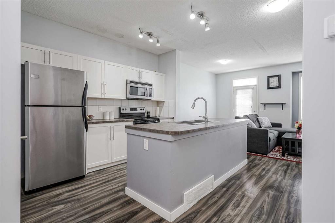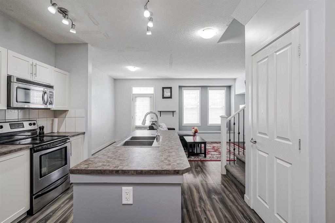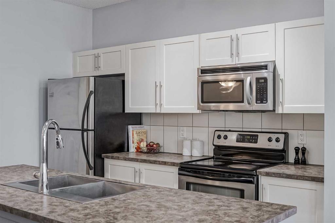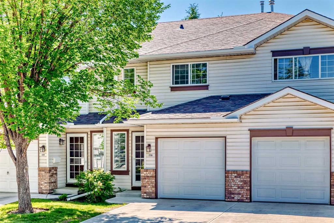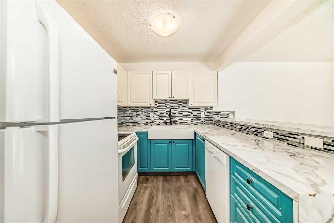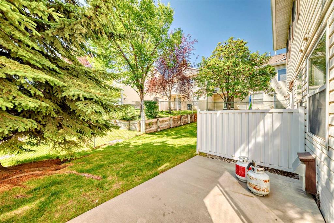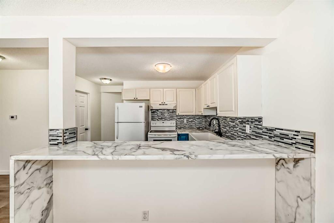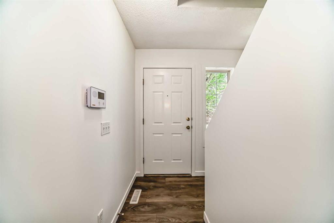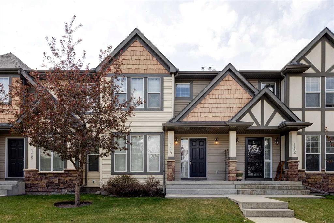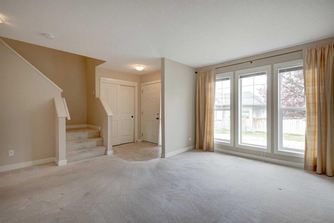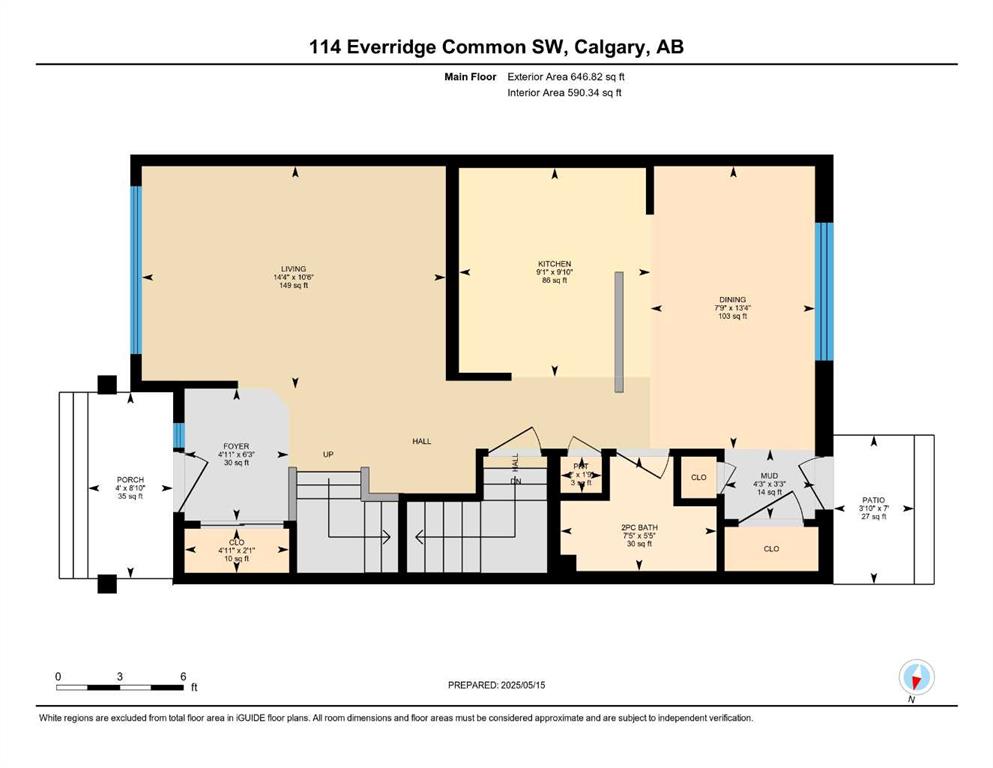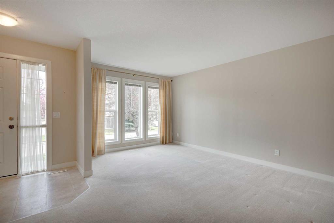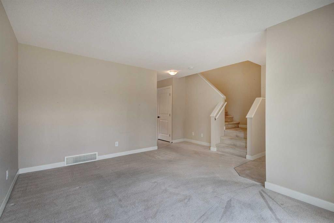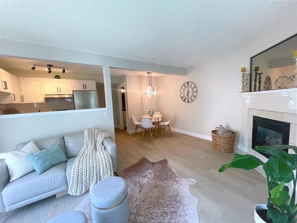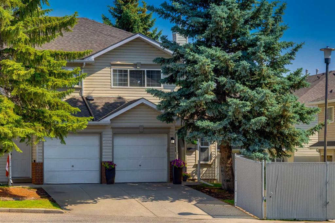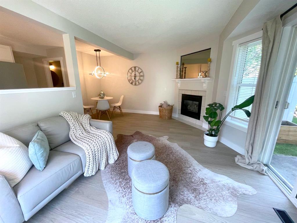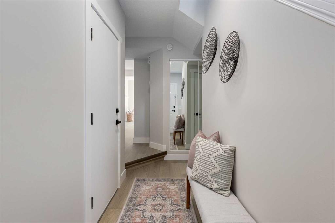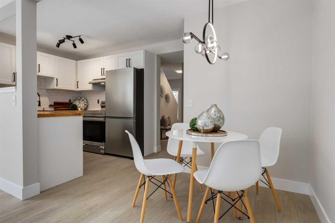324 Bridlewood Lane SW
Calgary T2Y 3X8
MLS® Number: A2239321
$ 399,900
2
BEDROOMS
1 + 1
BATHROOMS
1,264
SQUARE FEET
1999
YEAR BUILT
Welcome to this beautifully maintained two-bedroom townhouse in the highly sought-after Wild Flower at Bridlewood complex. Nestled in the heart of Bridlewood, this home offers the perfect balance of comfort, functionality, and convenience. Step inside to a bright, open-concept layout featuring soaring ceilings and a spacious living room centered around a cozy gas fireplace. A sliding patio door leads to your private deck—ideal for morning coffee or unwinding in the evening. The thoughtfully designed kitchen is equipped with stainless steel appliances and rich maple cabinetry, making it both stylish and practical. A convenient 2-piece powder room completes the main level. Upstairs, you’ll find two generously sized bedrooms, including a primary suite with a walk-in closet. The upper-level laundry is conveniently located in the hallway next to a full 4-piece bathroom. Additional highlights include a single attached garage, ultra-low condo fees, and a quiet, well-managed complex. Enjoy being close to schools, parks, shopping, restaurants, and public transit. Don’t miss this exceptional opportunity, call today to book your private showing!
| COMMUNITY | Bridlewood |
| PROPERTY TYPE | Row/Townhouse |
| BUILDING TYPE | Five Plus |
| STYLE | 4 Level Split |
| YEAR BUILT | 1999 |
| SQUARE FOOTAGE | 1,264 |
| BEDROOMS | 2 |
| BATHROOMS | 2.00 |
| BASEMENT | Partial, Unfinished |
| AMENITIES | |
| APPLIANCES | Dishwasher, Electric Stove, Microwave, Range Hood, Refrigerator, Washer/Dryer |
| COOLING | None |
| FIREPLACE | Gas |
| FLOORING | Carpet, Linoleum |
| HEATING | Forced Air |
| LAUNDRY | In Unit, Upper Level |
| LOT FEATURES | Low Maintenance Landscape, Many Trees |
| PARKING | Single Garage Attached |
| RESTRICTIONS | None Known |
| ROOF | Asphalt Shingle |
| TITLE | Fee Simple |
| BROKER | Century 21 Bamber Realty LTD. |
| ROOMS | DIMENSIONS (m) | LEVEL |
|---|---|---|
| Foyer | 3`7" x 15`1" | Main |
| 2pc Bathroom | 3`1" x 7`6" | Main |
| Dining Room | 10`1" x 11`2" | Main |
| Kitchen | 10`1" x 9`2" | Main |
| Living Room | 13`7" x 12`1" | Main |
| 4pc Bathroom | 6`7" x 7`11" | Second |
| Bedroom | 11`0" x 9`11" | Second |
| Bedroom - Primary | 13`6" x 12`0" | Second |

