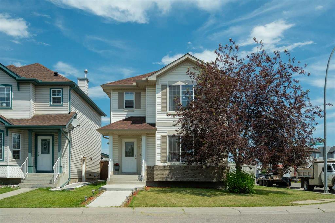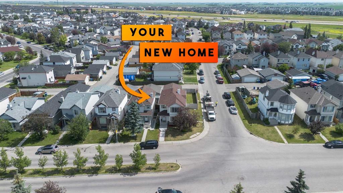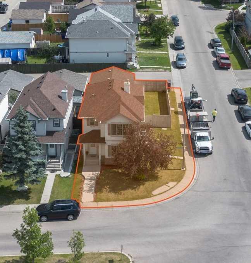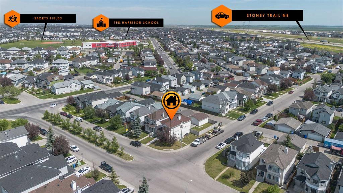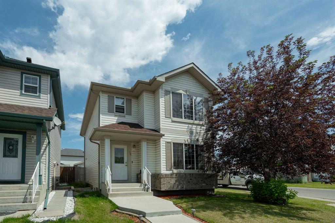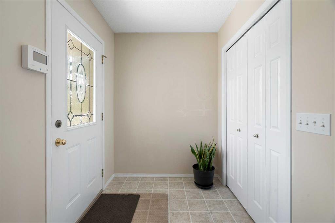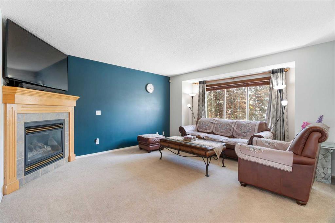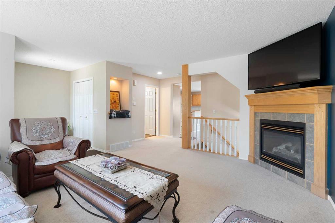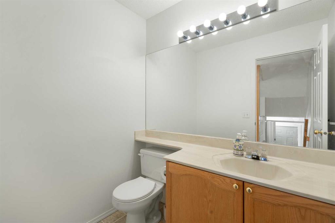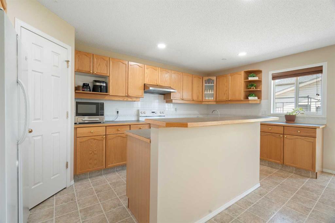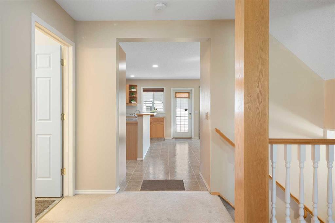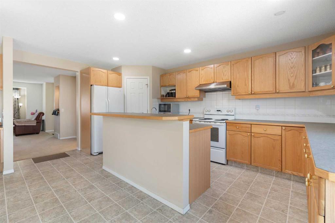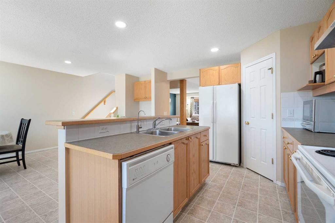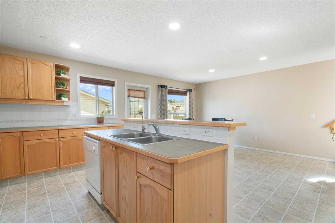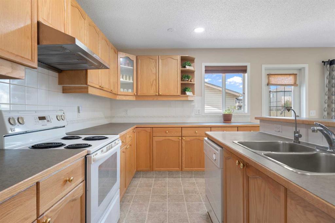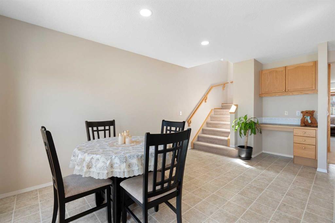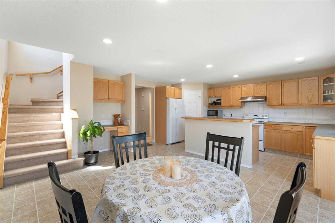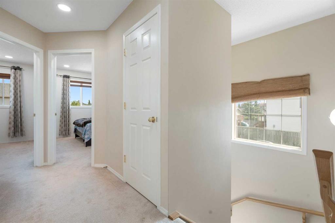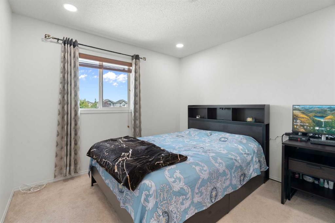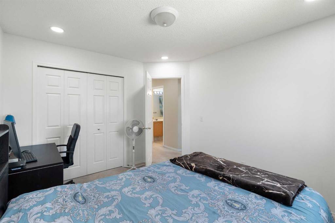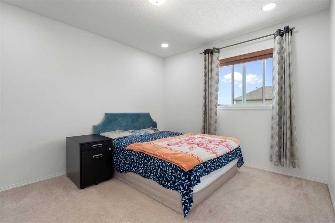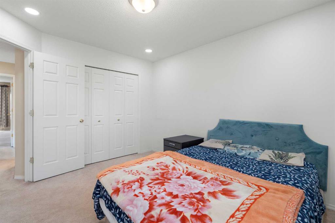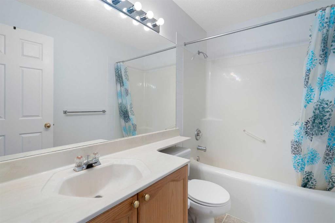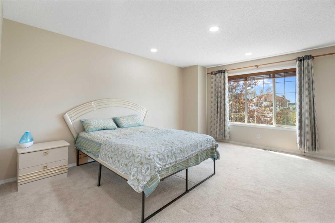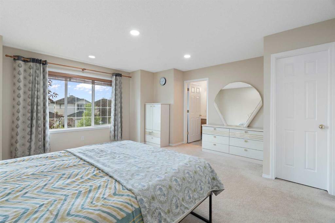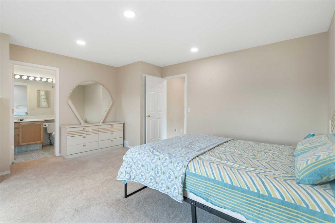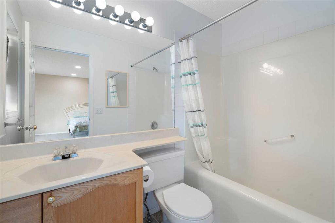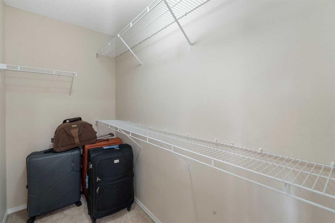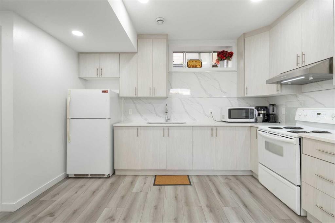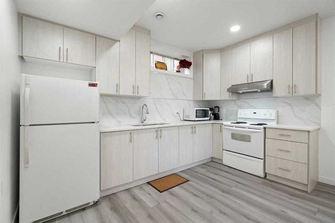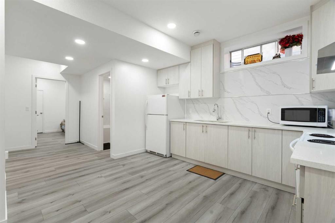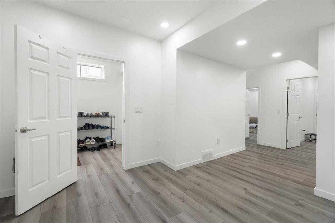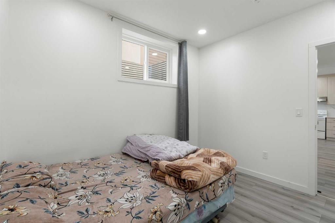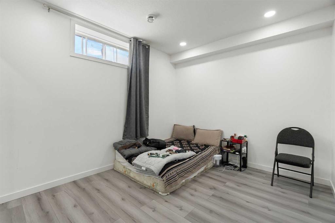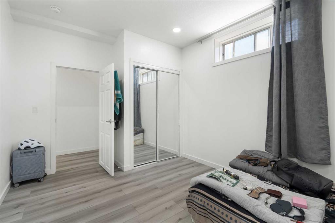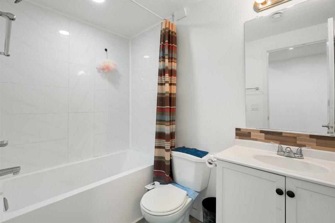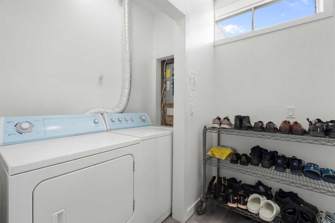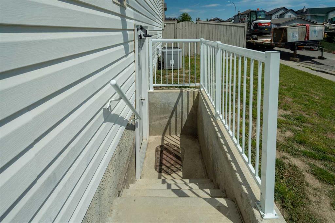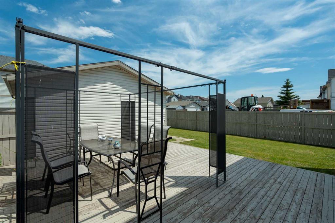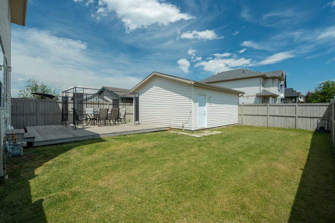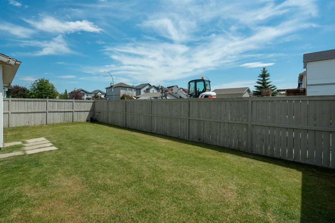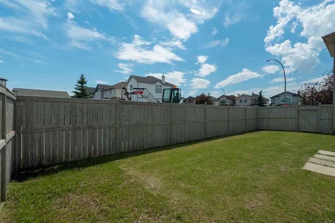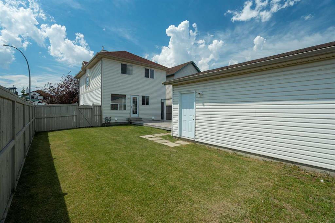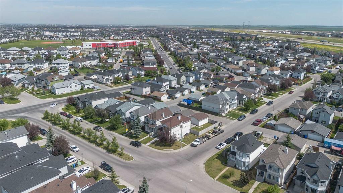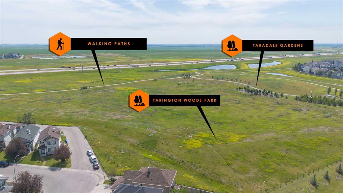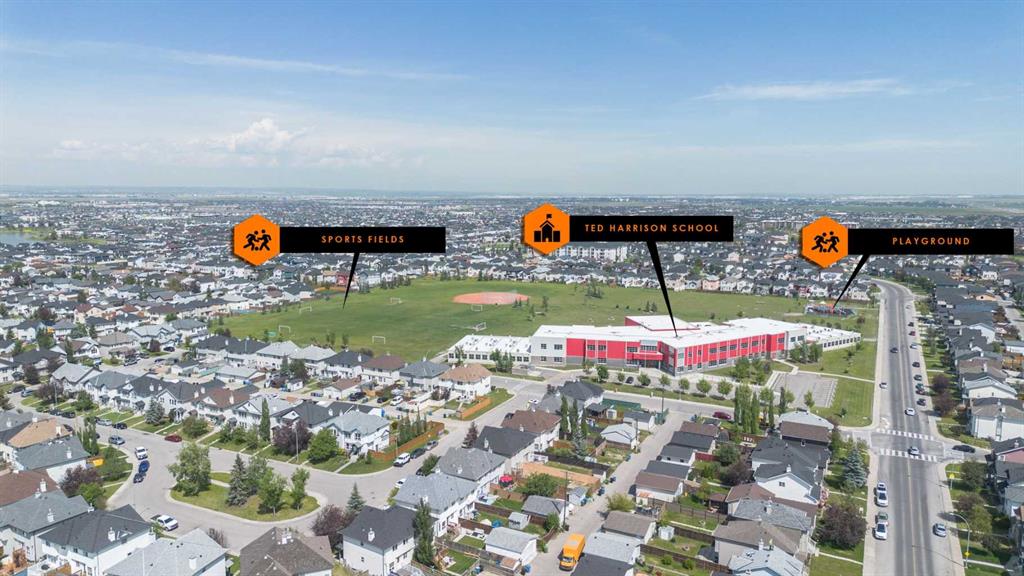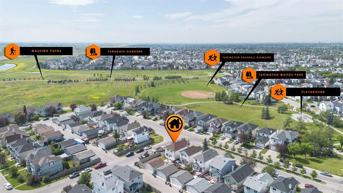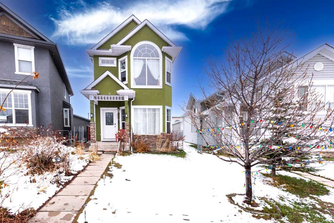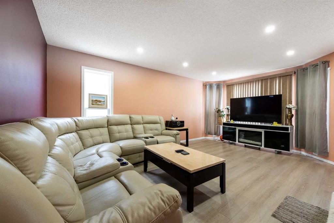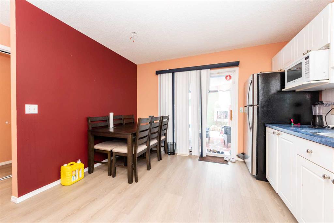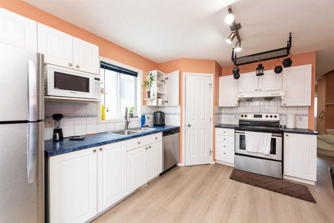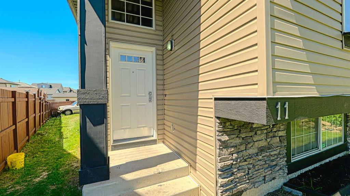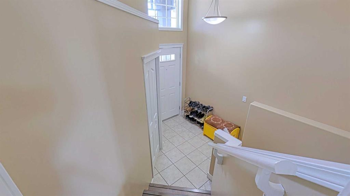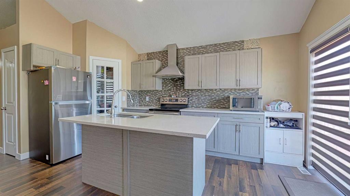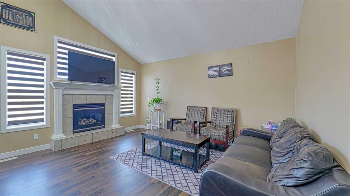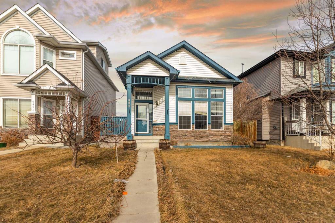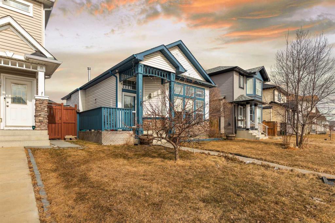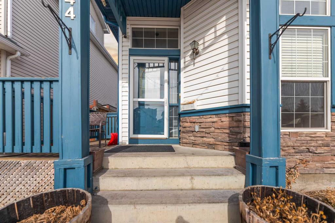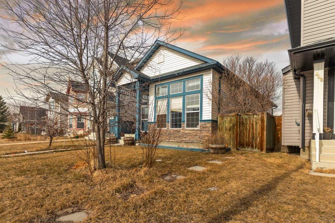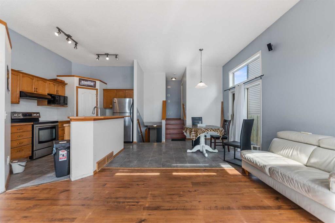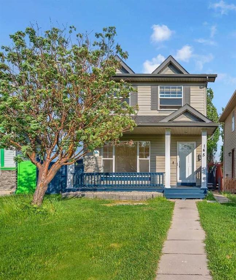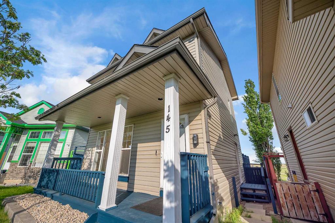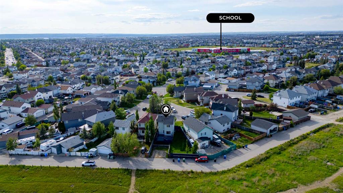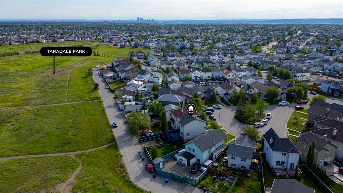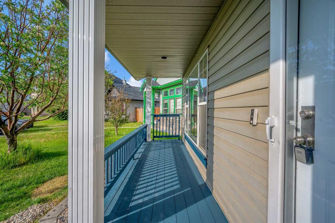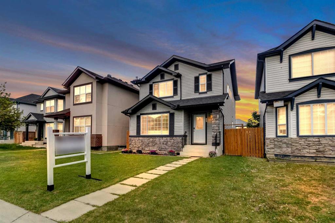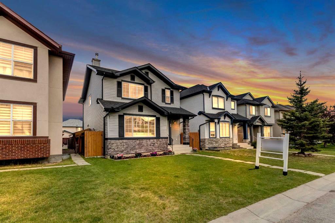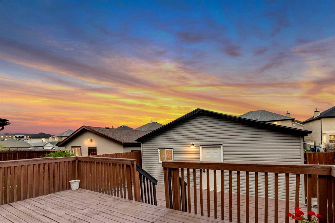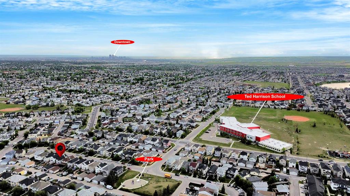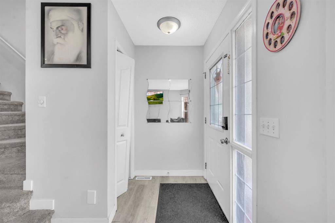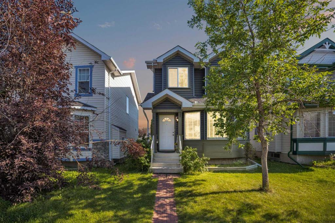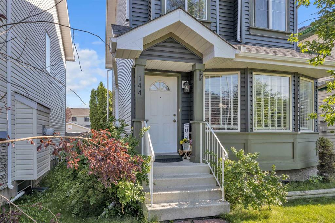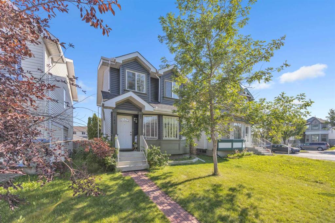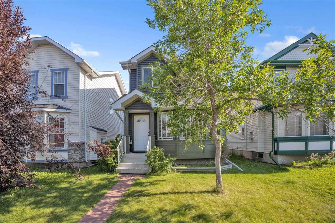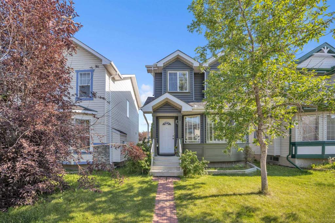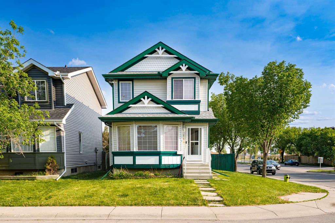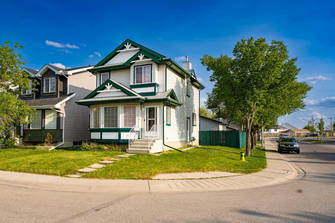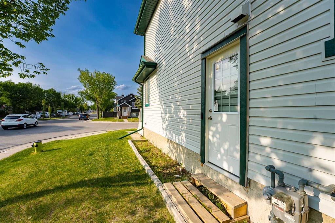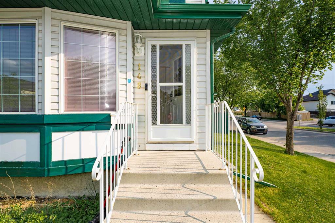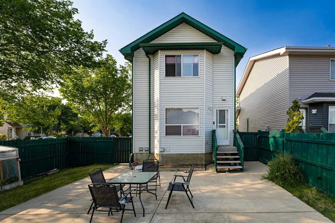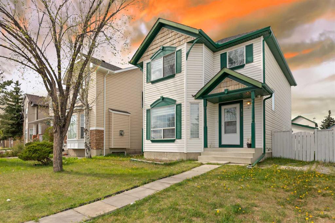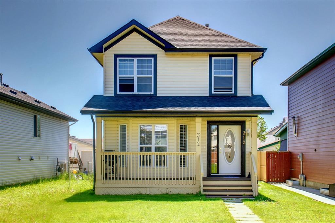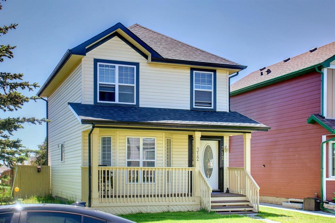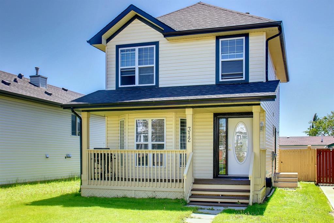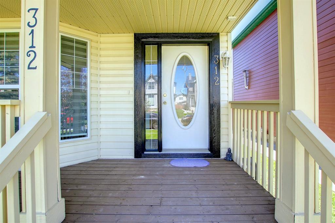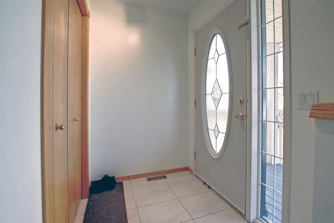34 Tarington Gardens NE
Calgary T3J 4N1
MLS® Number: A2236534
$ 635,000
5
BEDROOMS
3 + 1
BATHROOMS
2000
YEAR BUILT
Get ready to Fall in Love with Where You Live! - Welcome to a home that brings everything closer, not just in distance and lifestyle but a place where thoughtful upgrades, flexible income potential, and unbeatable location come together to offer something truly special. Situated on a private oversized corner lot, this immaculate property offers over 2,370 square feet of beautifully maintained living space and is move-in ready from day one. With new ceiling pod lights, a brand new roof, fresh siding, and a spacious new deck, every detail has been handled with care. Inside, the home is bright, modern, and refreshing—kept cool with central air conditioning to keep you comfortable all year round. The basement features soaring 9-foot ceilings that currently brings in reliable monthly income. Whether you want to keep this amazing mortgage helper or use the entire home for yourself, the choice is yours—the tenants are flexible. Step outside and discover unmatched convenience. You're just a 1-minute walk to the nearest bus stop, a 6-minute walk to the local school, 12 minutes from a medical clinic and only moments from restaurants, parks, a nearby lake, shopping centers, the airport, and quick access to Stoney Trail. Every part of life is easier, closer, and more connected here. This is more than just a house—it’s a place to build your future, create memories, and enjoy every moment. Homes like this don’t come around often. Come see it in person and feel it for yourself!
| COMMUNITY | Taradale |
| PROPERTY TYPE | Detached |
| BUILDING TYPE | House |
| STYLE | 2 Storey |
| YEAR BUILT | 2000 |
| SQUARE FOOTAGE | 1,640 |
| BEDROOMS | 5 |
| BATHROOMS | 4.00 |
| BASEMENT | Separate/Exterior Entry, Finished, Full, Suite, Walk-Out To Grade, Walk-Up To Grade |
| AMENITIES | |
| APPLIANCES | Central Air Conditioner, Dishwasher, Dryer, Electric Oven, Garage Control(s), Refrigerator, Washer |
| COOLING | Central Air |
| FIREPLACE | Family Room, Gas, Living Room |
| FLOORING | Carpet, Ceramic Tile, Vinyl Plank |
| HEATING | High Efficiency, Forced Air |
| LAUNDRY | In Unit |
| LOT FEATURES | Back Lane, Back Yard, Corner Lot, Few Trees, Front Yard, Landscaped, Lawn, Level, Private, Rectangular Lot |
| PARKING | Alley Access, Double Garage Detached, Enclosed, Garage Door Opener, Garage Faces Rear, Insulated, Off Street, On Street, Oversized, Rear Drive |
| RESTRICTIONS | None Known |
| ROOF | Asphalt Shingle |
| TITLE | Fee Simple |
| BROKER | eXp Realty |
| ROOMS | DIMENSIONS (m) | LEVEL |
|---|---|---|
| 4pc Bathroom | 4`11" x 7`11" | Basement |
| Bedroom | 10`1" x 13`8" | Basement |
| Bedroom | 9`5" x 10`7" | Basement |
| Kitchen | 12`8" x 12`8" | Basement |
| Furnace/Utility Room | 4`7" x 7`8" | Basement |
| 2pc Bathroom | 5`1" x 6`5" | Main |
| Dining Room | 13`6" x 17`4" | Main |
| Kitchen | 7`6" x 17`4" | Main |
| Living Room | 14`0" x 20`1" | Main |
| 4pc Bathroom | 8`6" x 4`11" | Second |
| 4pc Ensuite bath | 4`11" x 8`0" | Second |
| Bedroom | 10`4" x 11`11" | Second |
| Bedroom | 10`3" x 11`11" | Second |
| Bedroom - Primary | 15`9" x 16`2" | Second |

