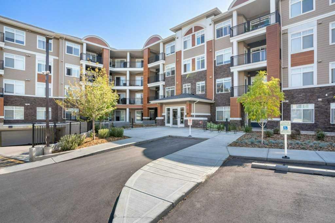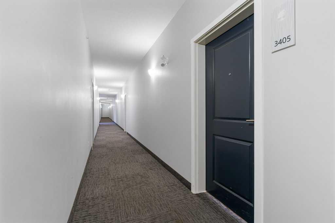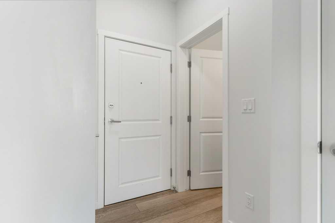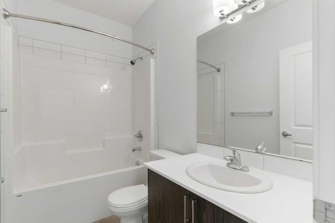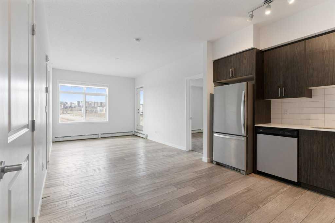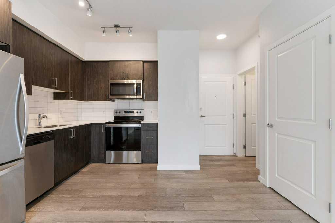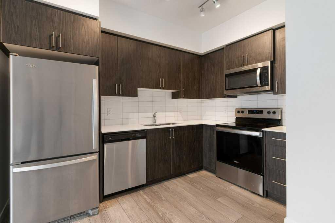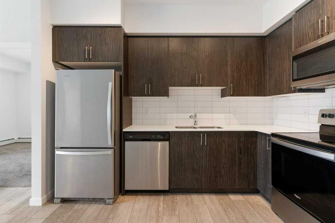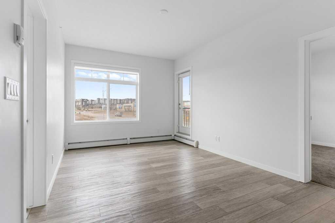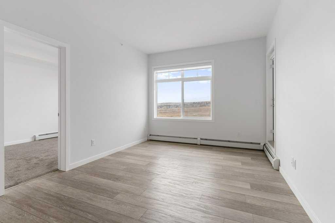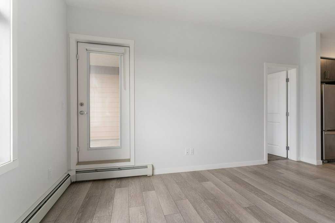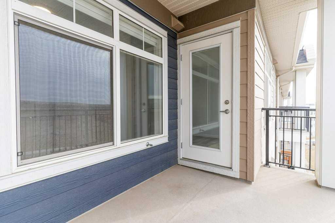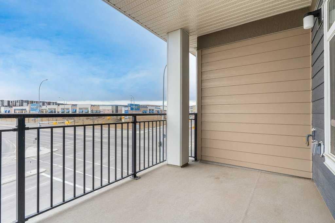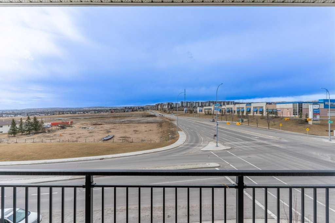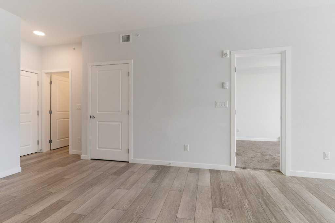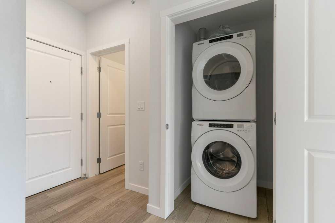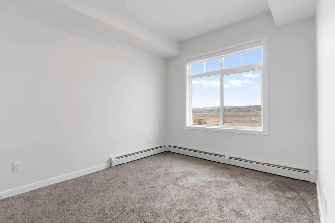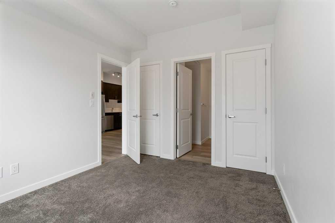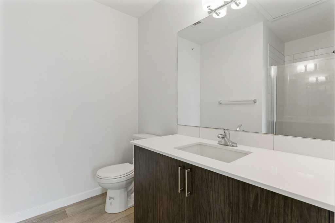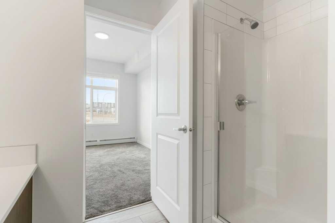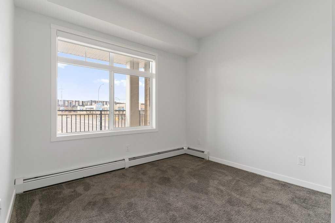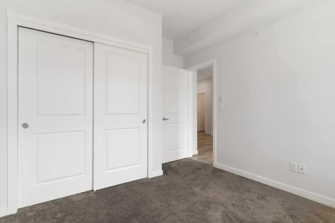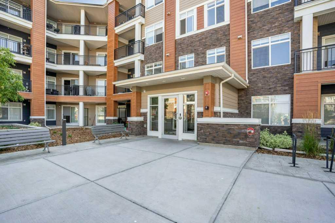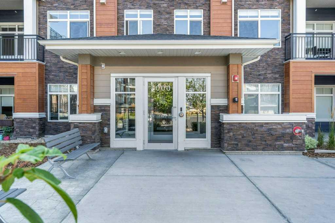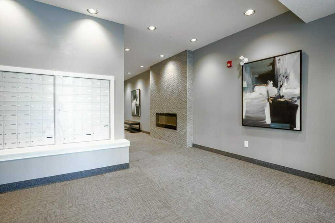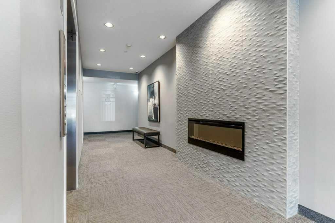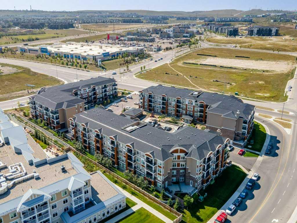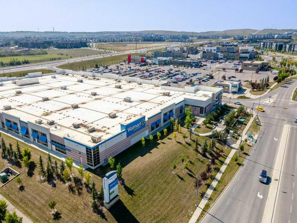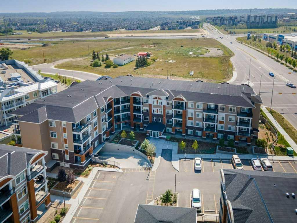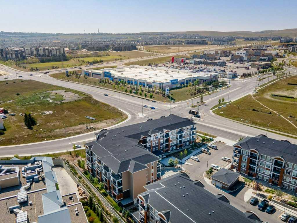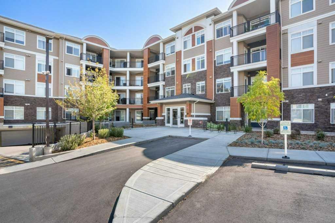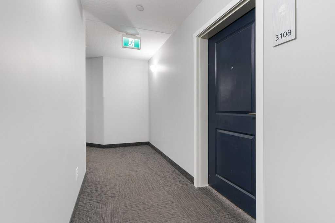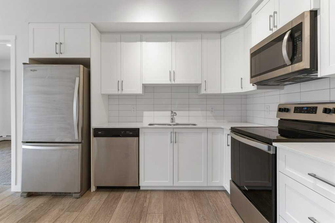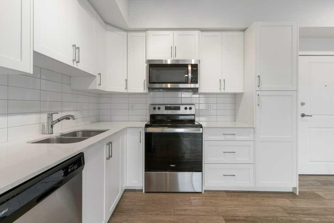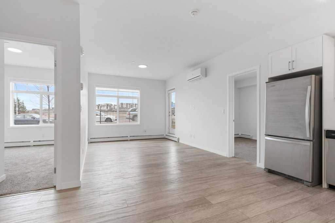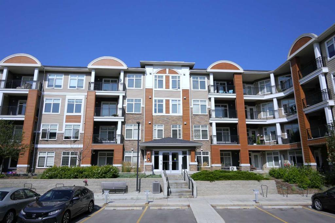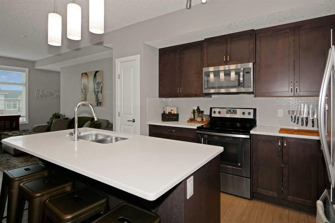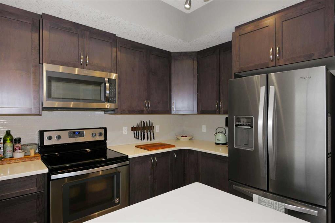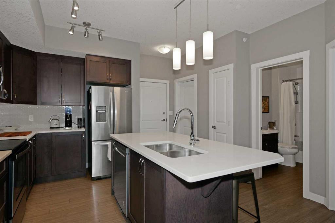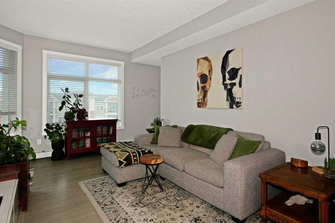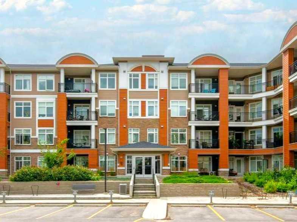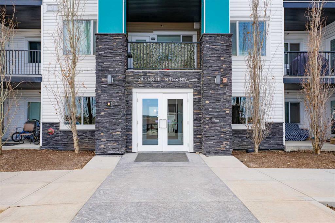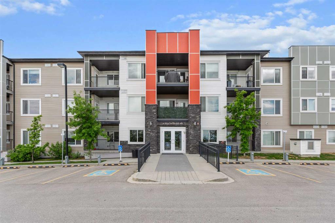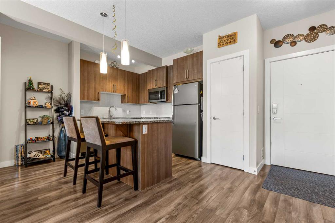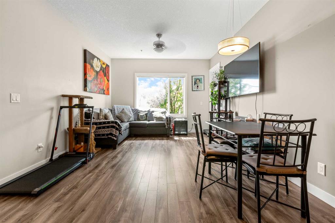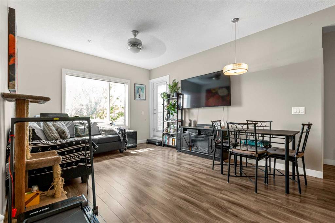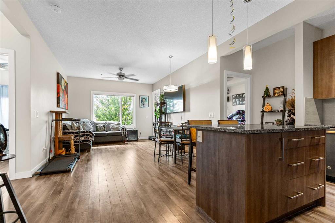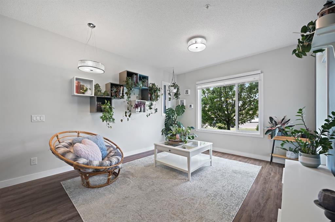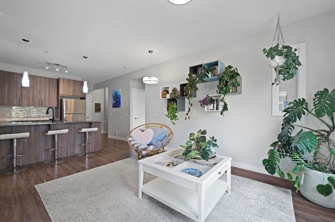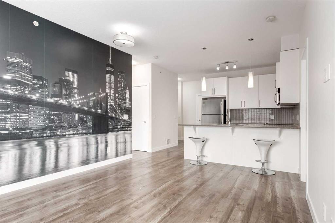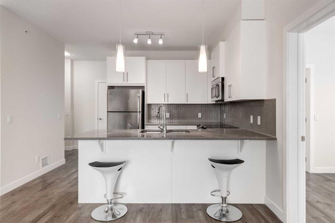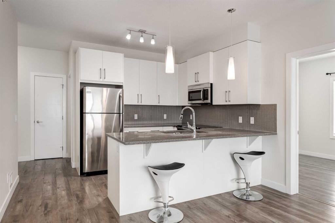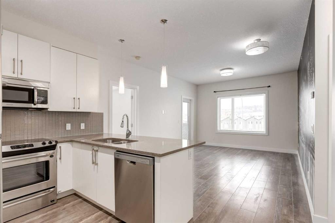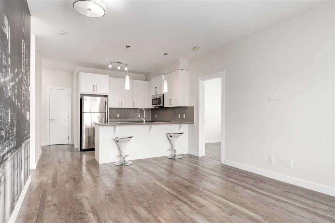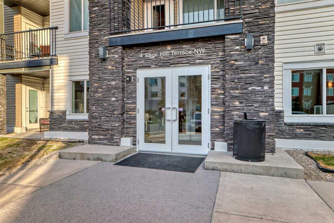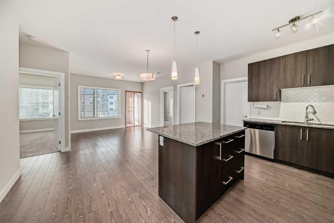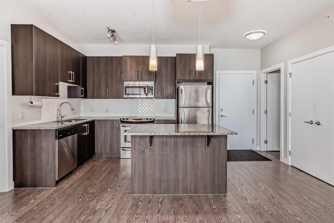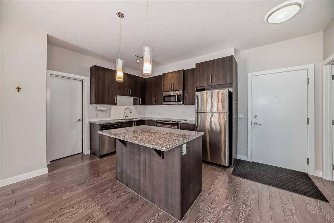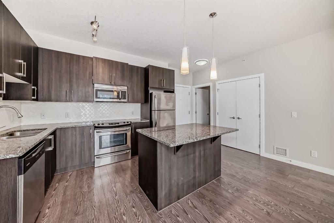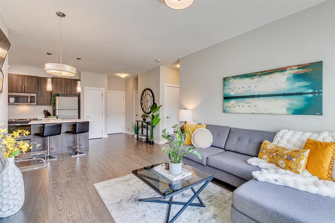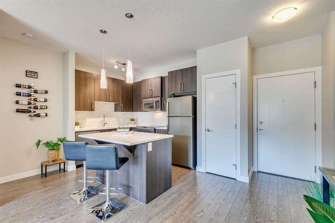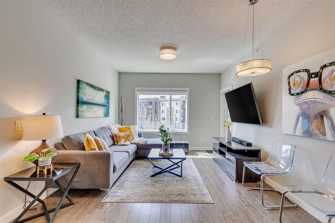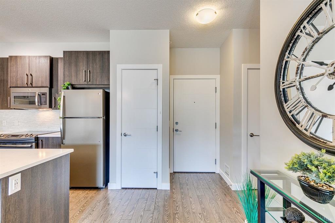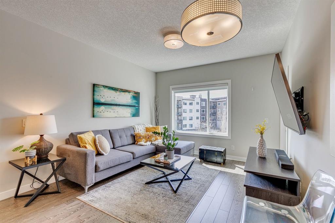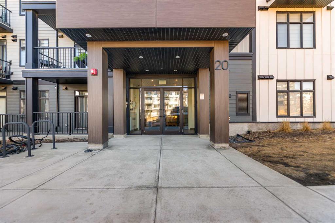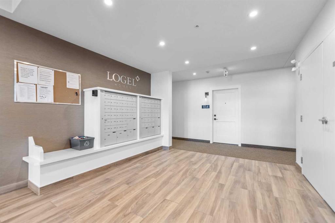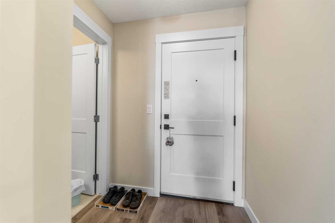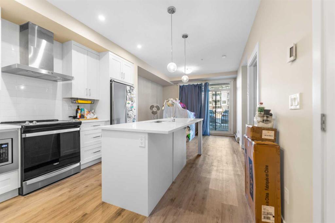3405, 3727 Sage Hill Drive NW
Calgary T3R 1T7
MLS® Number: A2234227
$ 339,900
2
BEDROOMS
2 + 0
BATHROOMS
702
SQUARE FEET
2022
YEAR BUILT
Stylish, well laid out TOP FLOOR 2 bedroom, 2 bathroom condo. Located in popular Sage Hill in the well maintained "Mark 101" by Shane Home, walking distance to shopping and amenities! Features include 9 foot ceilings, Luxury Vinyl Plank flooring and quartz counter tops throughout , vinyl windows with sleek blinds, and in-suite laundry. As you enter the unit, you will find a 4 piece bathroom, and the laundry closet. The modern Kitchen has a functional and warm feel, with dark brown laminate finished cabinets, quartz countertops, modern white subway tile backsplash and stainless steel appliances. Opening on to the kitchen is the family room with a large, bright, sunny window and a patio door leading to your private covered balcony, with gas line roughed in. The primary bedroom has an en-suite bathroom and double closets. The second bedroom is across the family room from the primary allowing for maximum privacy. This unit also includes 1 titled underground parking stall, a storage locker, and there is secure bike storage available in the parkade. Condo fees are affordable and include heat/water/sewer. Located just steps away from public transit, shopping, restaurants, and many other amenities, this is a GREAT place to live OR a wonderful investment property.
| COMMUNITY | Sage Hill |
| PROPERTY TYPE | Apartment |
| BUILDING TYPE | Low Rise (2-4 stories) |
| STYLE | Single Level Unit |
| YEAR BUILT | 2022 |
| SQUARE FOOTAGE | 702 |
| BEDROOMS | 2 |
| BATHROOMS | 2.00 |
| BASEMENT | |
| AMENITIES | |
| APPLIANCES | Dishwasher, Electric Stove, Microwave Hood Fan, Refrigerator, Washer/Dryer Stacked, Window Coverings |
| COOLING | None |
| FIREPLACE | N/A |
| FLOORING | Carpet, Vinyl Plank |
| HEATING | Baseboard |
| LAUNDRY | In Unit |
| LOT FEATURES | |
| PARKING | Titled, Underground |
| RESTRICTIONS | Board Approval |
| ROOF | |
| TITLE | Fee Simple |
| BROKER | Royal LePage Benchmark |
| ROOMS | DIMENSIONS (m) | LEVEL |
|---|---|---|
| Bedroom - Primary | 12`1" x 9`7" | Main |
| 3pc Ensuite bath | 9`1" x 9`1" | Main |
| Bedroom | 11`5" x 10`5" | Main |
| 4pc Bathroom | 5`0" x 8`5" | Main |
| Kitchen | 11`4" x 6`11" | Main |
| Dining Room | 8`2" x 6`7" | Main |
| Living Room | 15`8" x 10`9" | Main |

