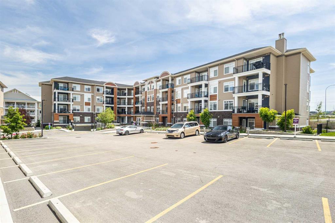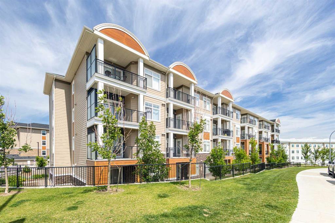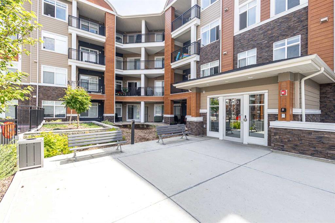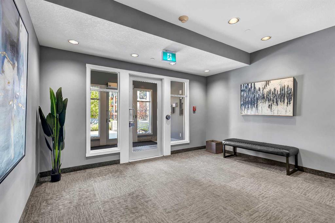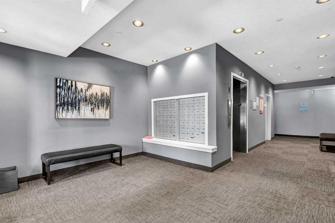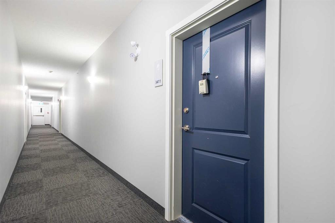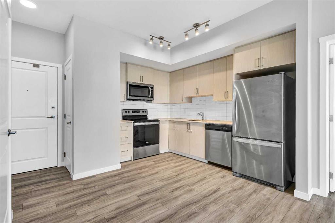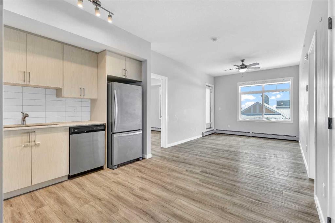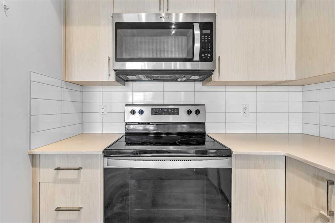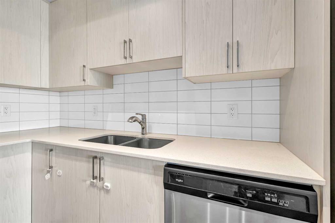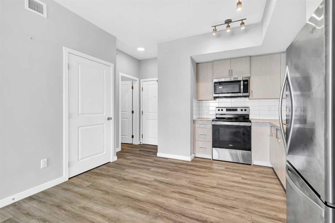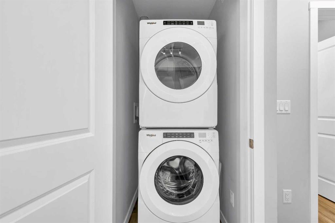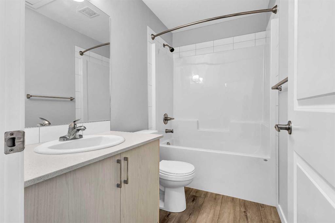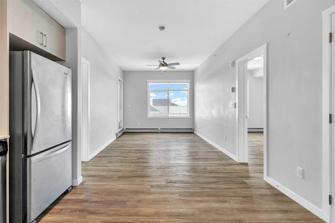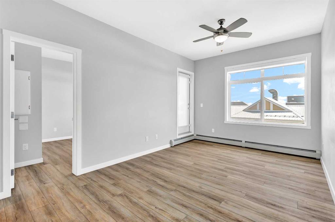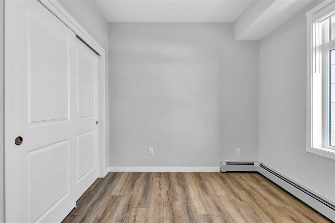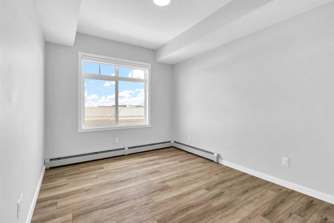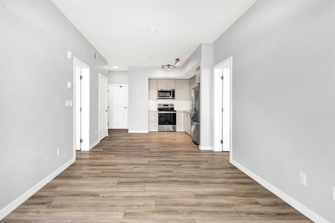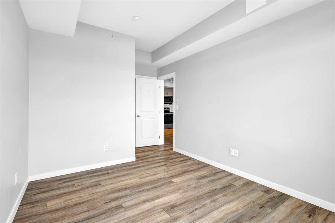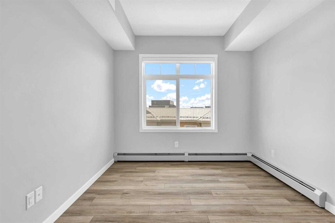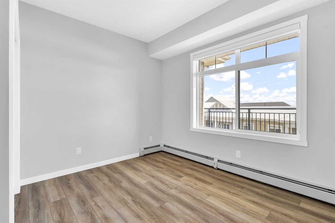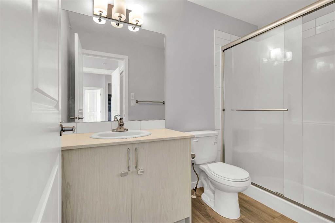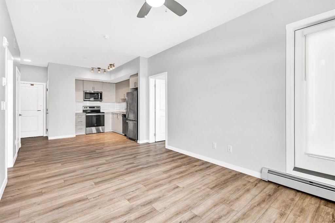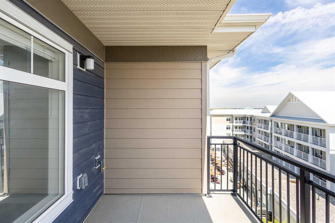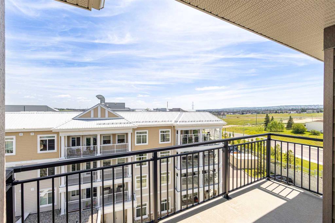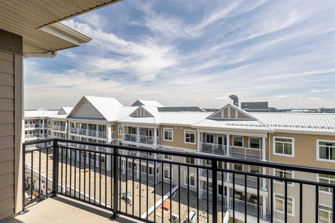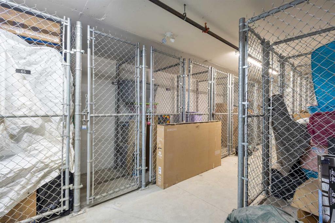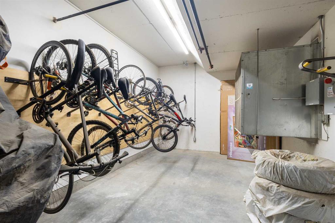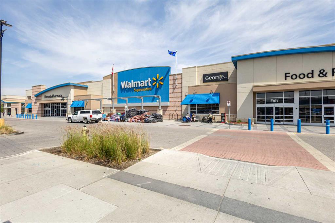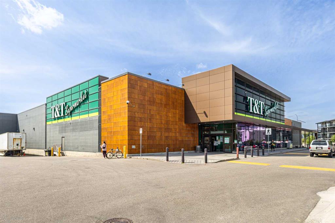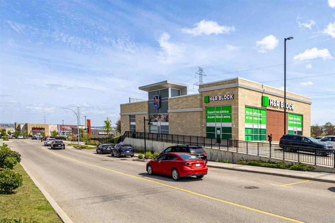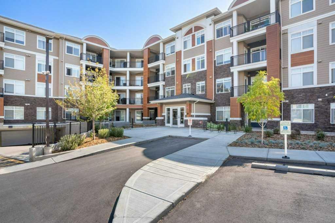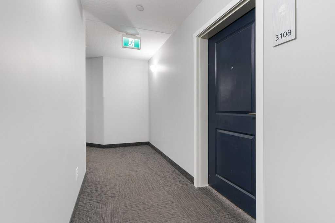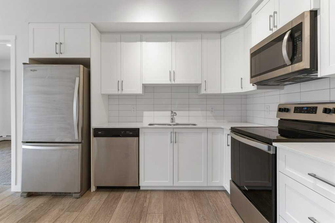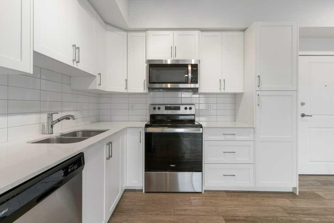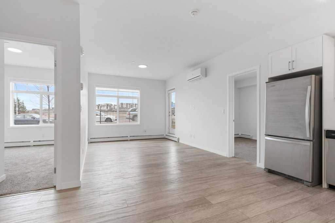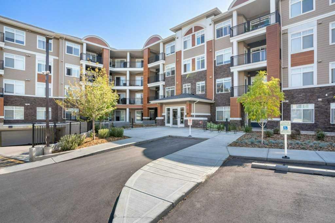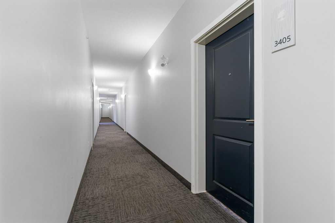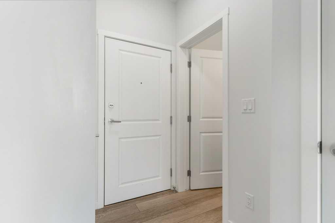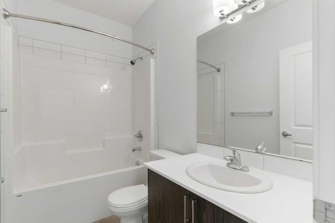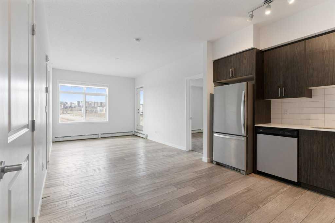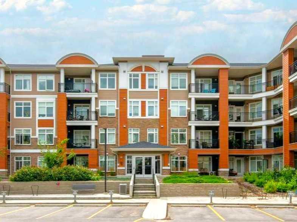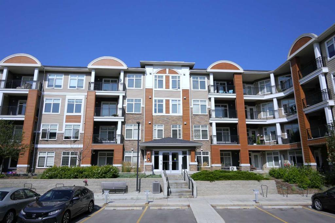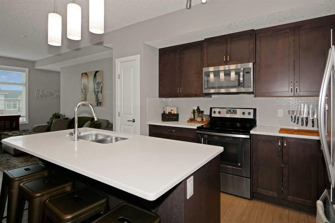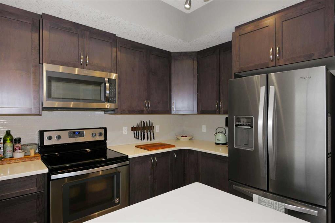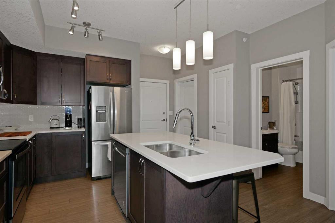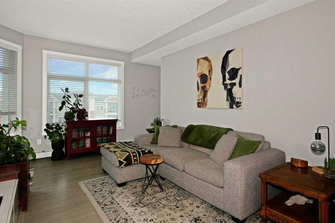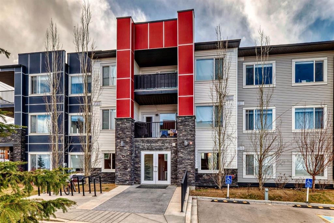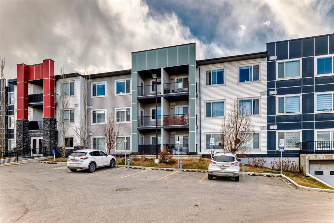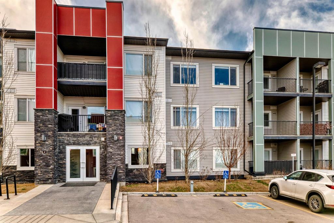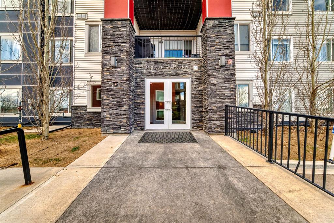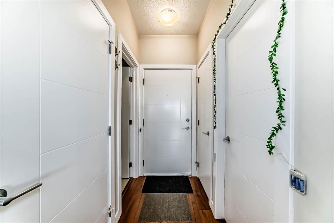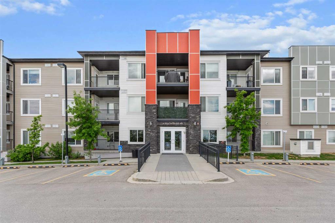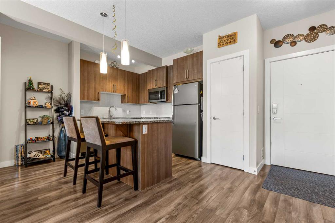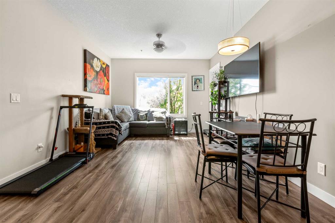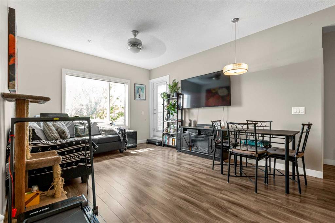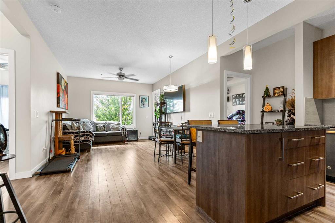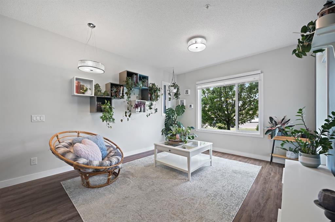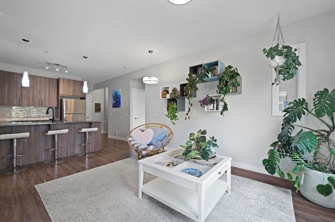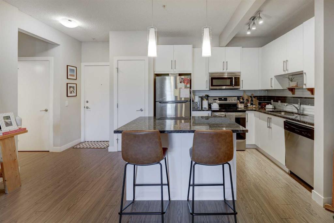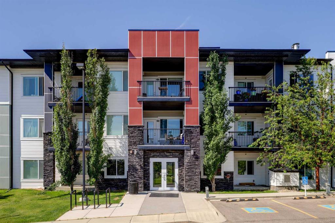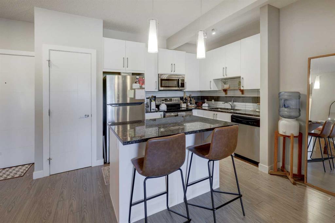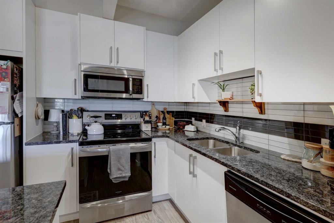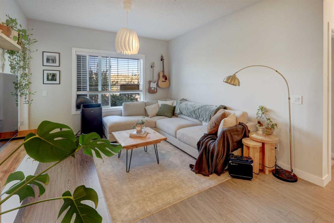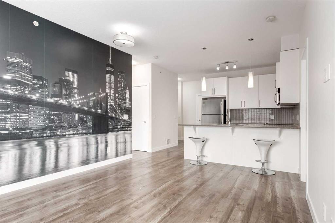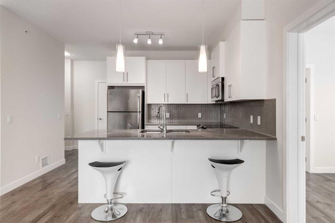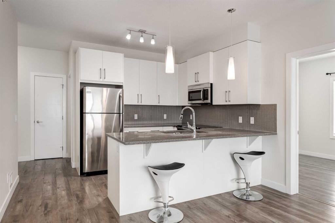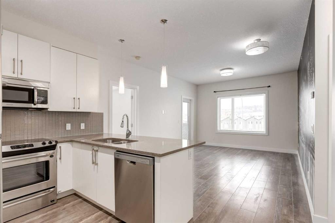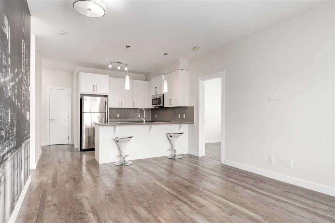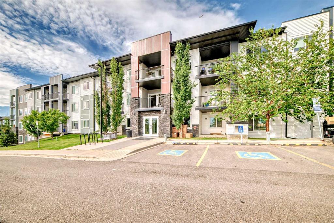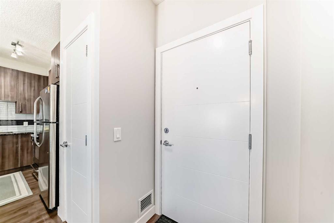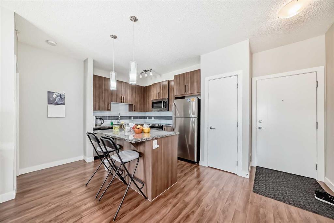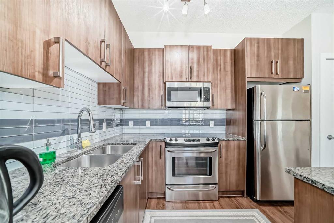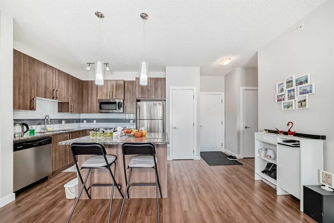3411, 3727 Sage Hill Drive NW
Calgary T3R 1T7
MLS® Number: A2241219
$ 329,900
2
BEDROOMS
2 + 0
BATHROOMS
692
SQUARE FEET
2022
YEAR BUILT
Welcome to Unit 101 at The MARK, a stunning top-floor condo built by Shane Homes in 2022, offering modern design, comfort, and convenience in one of the most desirable locations in the area. This 2-bedroom, 2-bathroom home features titled underground parking and a secure storage locker, along with an open-concept layout that boasts 9-foot ceilings, luxury vinyl plank flooring, and large windows throughout, filling the space with natural light. The stylish kitchen is equipped with sleek contemporary cabinets, stainless steel appliances, and quartz countertops, while the bright and inviting living room leads to a spacious concrete patio with BBQ hookups—perfect for morning coffee or relaxing summer evenings. The primary bedroom includes a large window and a private ensuite with a walk-in shower, and the second bedroom is located on the opposite end of the unit for added privacy, conveniently next to a full bathroom with a tub. This unit also includes full-size Whirlpool in-suite laundry, a titled heated underground parking stall (#355), and an assigned storage cage (#44) in a secure room. Additional amenities include a secure bike room and visitor parking. Located just a short walk to Walmart, public transportation, green spaces, trails, Tim Hortons, T&T Supermarket, Sage Hill Library, fitness facilities, and restaurants, with easy access to Symons Valley Road and Stoney Trail—only 7 minutes to Beacon Hill Shopping Centre and Costco. Don’t miss your chance to own this beautiful and well-located home—schedule your private showing today!
| COMMUNITY | Sage Hill |
| PROPERTY TYPE | Apartment |
| BUILDING TYPE | Low Rise (2-4 stories) |
| STYLE | Single Level Unit |
| YEAR BUILT | 2022 |
| SQUARE FOOTAGE | 692 |
| BEDROOMS | 2 |
| BATHROOMS | 2.00 |
| BASEMENT | |
| AMENITIES | |
| APPLIANCES | Dishwasher, Electric Stove, Microwave Hood Fan, Refrigerator, Washer/Dryer Stacked, Window Coverings |
| COOLING | None |
| FIREPLACE | N/A |
| FLOORING | Vinyl Plank |
| HEATING | Baseboard |
| LAUNDRY | In Unit |
| LOT FEATURES | |
| PARKING | Heated Garage, Secured, Titled, Underground |
| RESTRICTIONS | Board Approval |
| ROOF | |
| TITLE | Fee Simple |
| BROKER | Homecare Realty Ltd. |
| ROOMS | DIMENSIONS (m) | LEVEL |
|---|---|---|
| Living Room | 10`3" x 12`4" | Main |
| Kitchen | 12`0" x 11`8" | Main |
| Foyer | 3`9" x 5`2" | Main |
| Laundry | 3`3" x 4`0" | Main |
| Bedroom - Primary | 12`0" x 9`10" | Main |
| Bedroom | 11`4" x 10`8" | Main |
| 4pc Bathroom | 8`3" x 4`11" | Main |
| 3pc Ensuite bath | 9`2" x 4`11" | Main |

