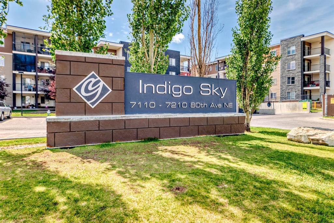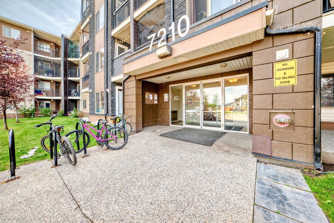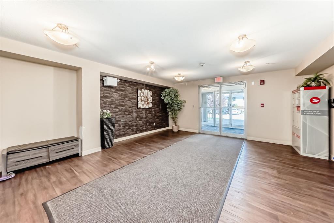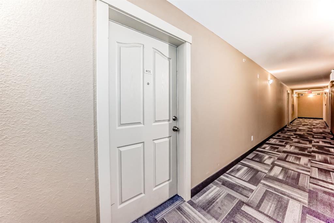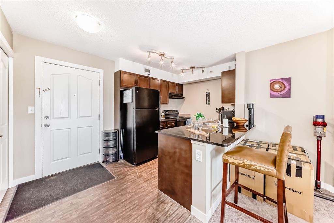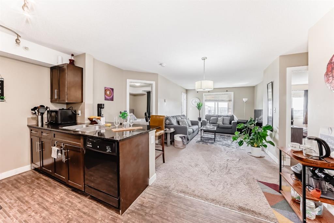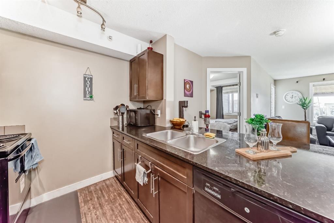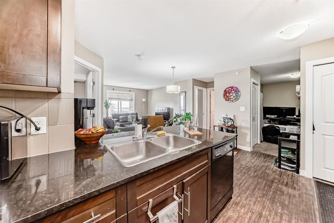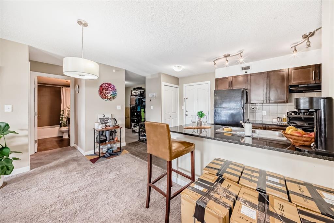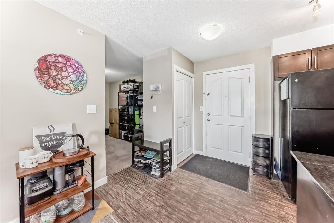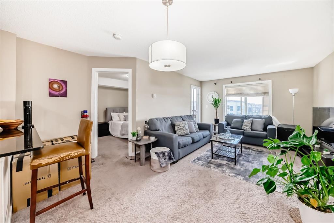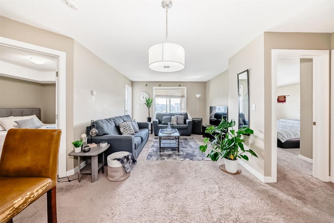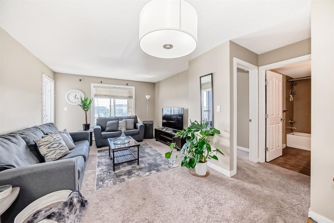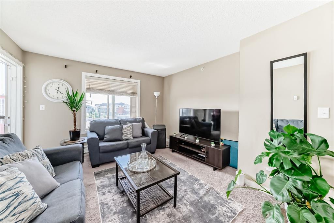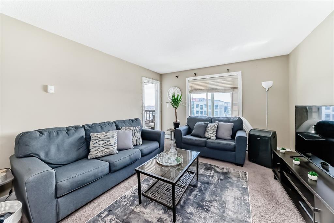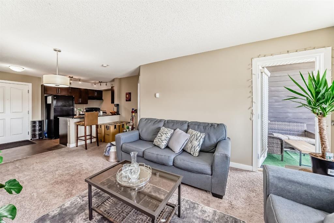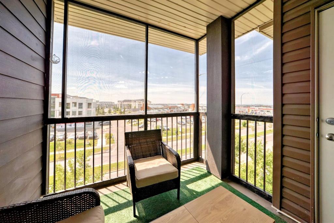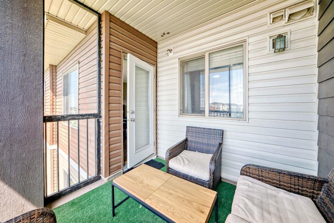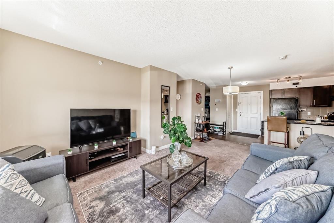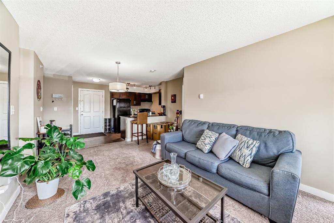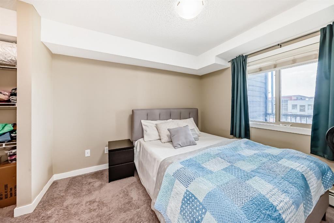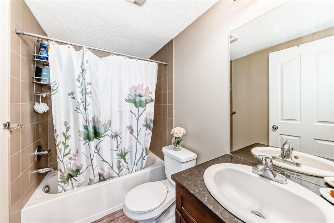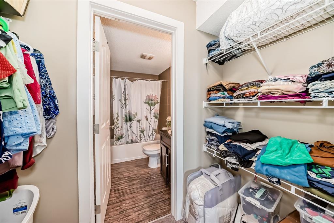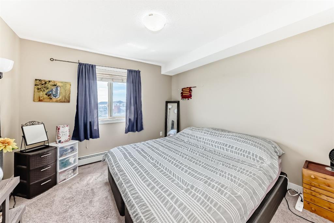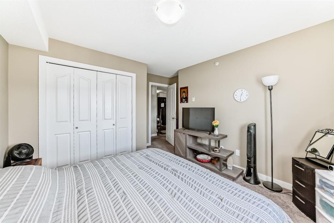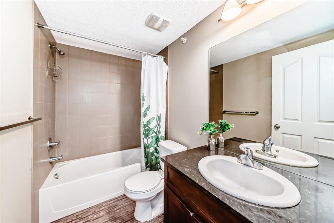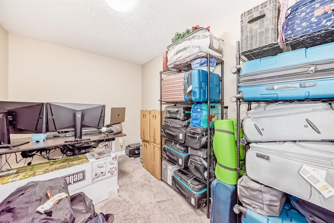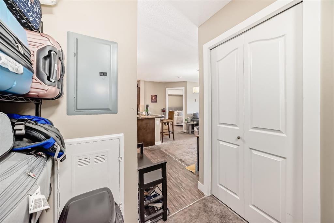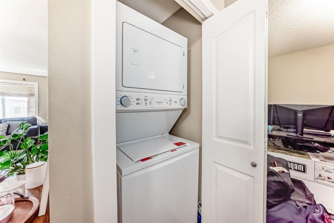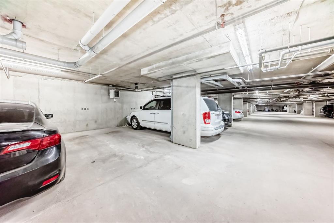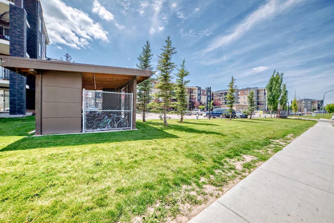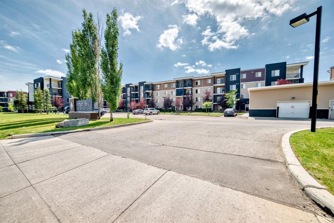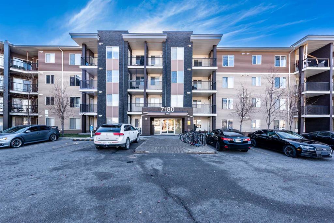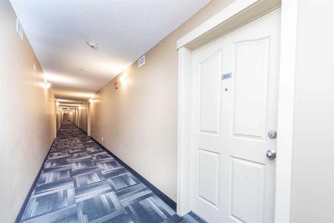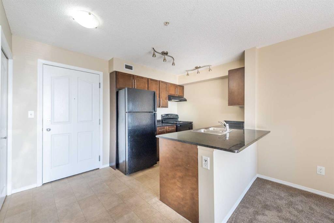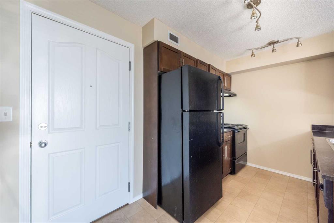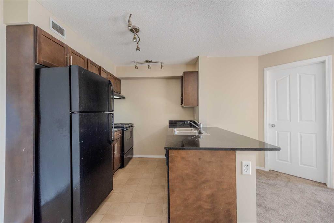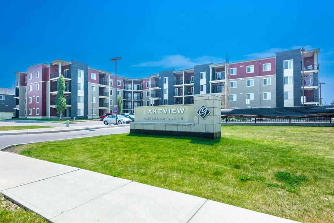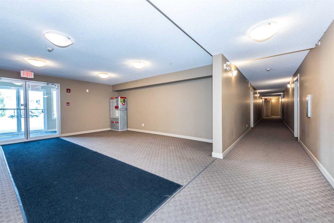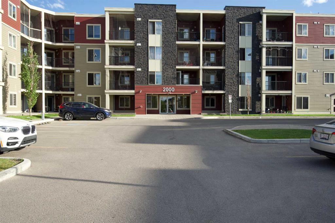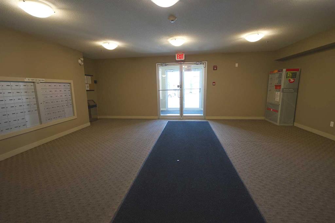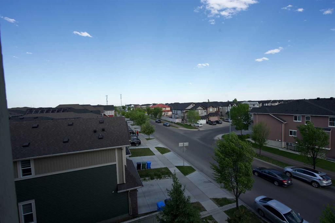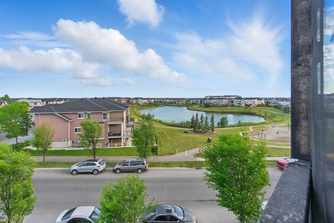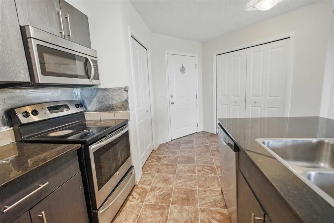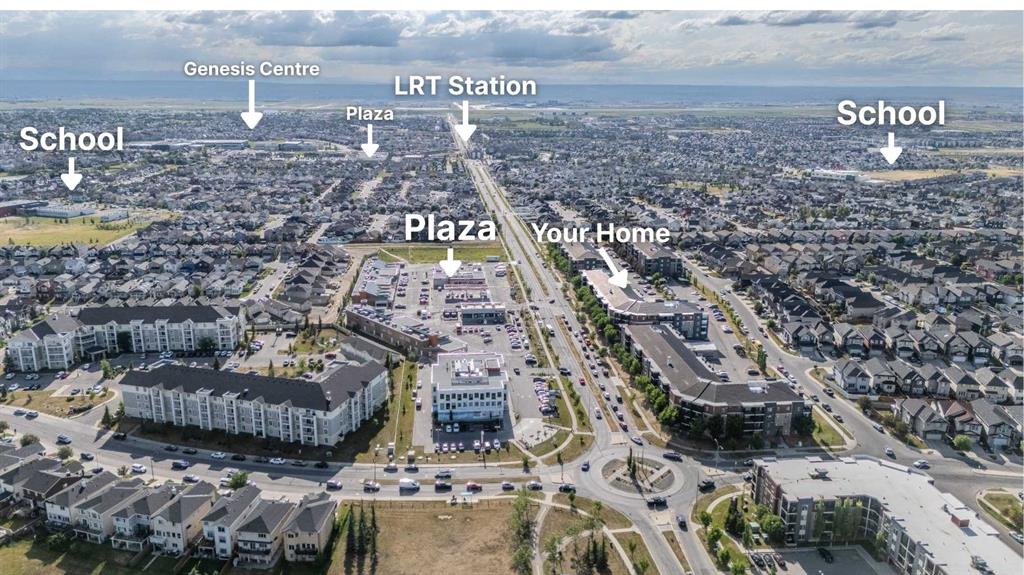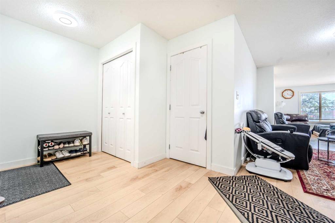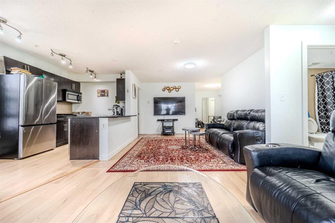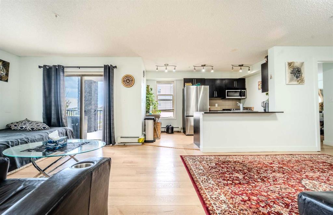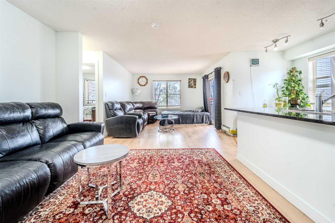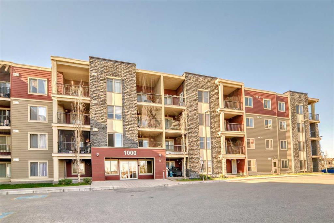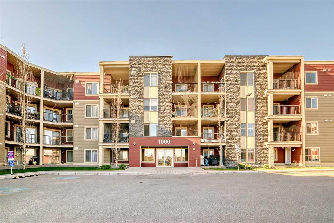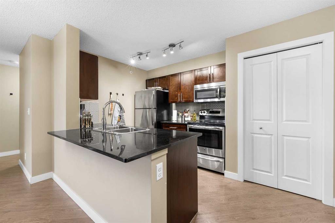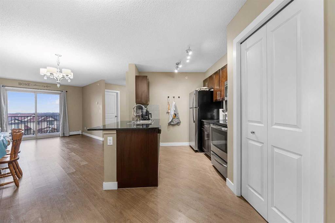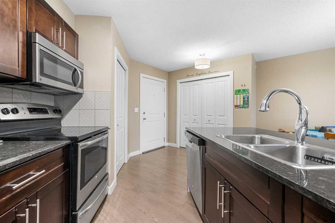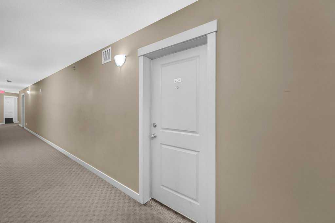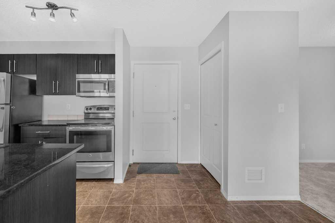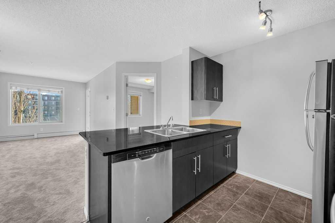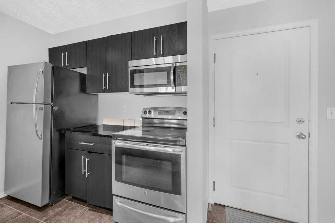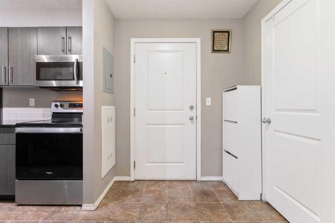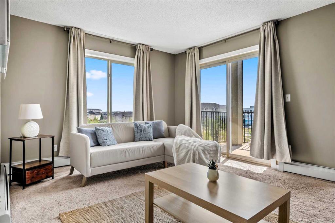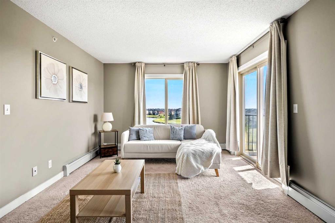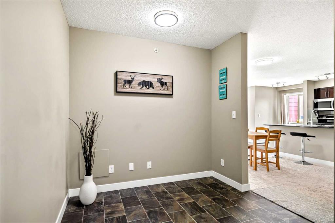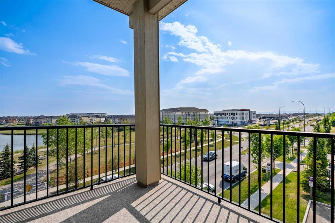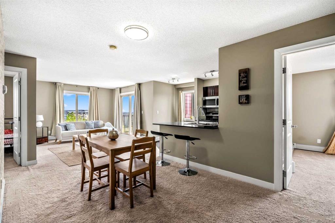405, 7210 80 Avenue NE
Calgary T3J 0N7
MLS® Number: A2240676
$ 329,000
2
BEDROOMS
2 + 0
BATHROOMS
846
SQUARE FEET
2013
YEAR BUILT
Welcome to this bright and spacious top-floor unit with one of the most desirable layouts in the building! Featuring an open-concept design, this home offers 2 bedrooms, 2 full bathrooms, and a functional den — perfect for a home office or additional storage. The modern kitchen is equipped with a breakfast bar and flows seamlessly into the dining and living areas, ideal for entertaining. Step out onto the private balcony and enjoy city views. Located directly across from a variety of shops, restaurants, and transit, and just a few minutes’ drive to the Genesis Centre, schools, Peter Lougheed Hospital, and the C-Train, this location is incredibly convenient for everyday living. This unit has been well cared for by long-term tenants and will be available for quick possession after July 31, 2025. A fantastic opportunity for first-time buyers, downsizers, or investors. Don’t miss your chance to own one of the best floor plans on the top floor.
| COMMUNITY | Saddle Ridge |
| PROPERTY TYPE | Apartment |
| BUILDING TYPE | Low Rise (2-4 stories) |
| STYLE | Single Level Unit |
| YEAR BUILT | 2013 |
| SQUARE FOOTAGE | 846 |
| BEDROOMS | 2 |
| BATHROOMS | 2.00 |
| BASEMENT | |
| AMENITIES | |
| APPLIANCES | Dishwasher, Electric Stove, Microwave, Refrigerator, Washer/Dryer Stacked, Window Coverings |
| COOLING | None |
| FIREPLACE | N/A |
| FLOORING | Carpet, Linoleum |
| HEATING | Baseboard, Hot Water |
| LAUNDRY | In Unit |
| LOT FEATURES | Views |
| PARKING | Secured, Titled, Underground |
| RESTRICTIONS | Non-Smoking Building |
| ROOF | Asphalt Shingle |
| TITLE | Fee Simple |
| BROKER | Coldwell Banker Mountain Central |
| ROOMS | DIMENSIONS (m) | LEVEL |
|---|---|---|
| Bedroom - Primary | 10`7" x 9`10" | Main |
| Bedroom | 11`1" x 10`8" | Main |
| Entrance | 7`8" x 5`8" | Main |
| Kitchen With Eating Area | 10`9" x 7`11" | Main |
| Dining Room | 13`2" x 7`3" | Main |
| Living Room | 13`4" x 11`11" | Main |
| Balcony | 8`11" x 8`8" | Main |
| Den | 11`11" x 7`10" | Main |
| Laundry | 3`0" x 3`0" | Main |
| 4pc Bathroom | 8`5" x 4`11" | Main |
| 4pc Ensuite bath | 7`7" x 4`11" | Main |
| Walk-In Closet | 7`7" x 4`11" | Main |

