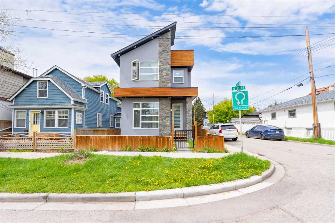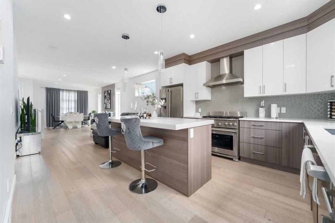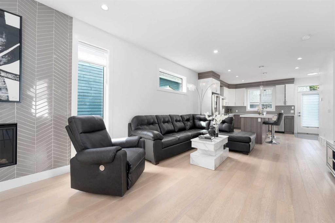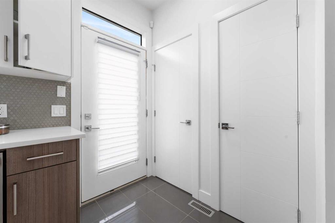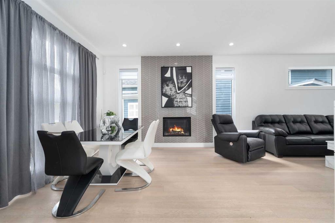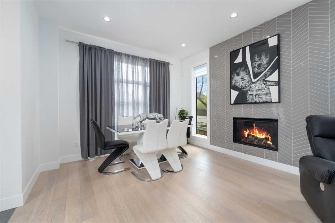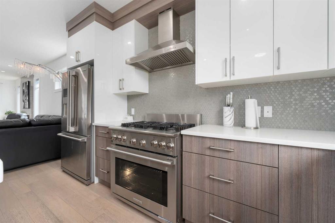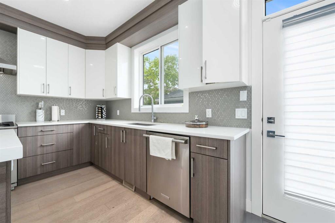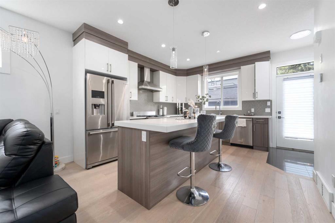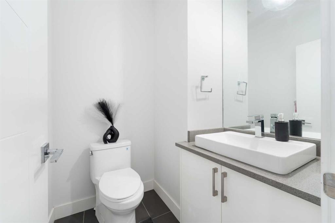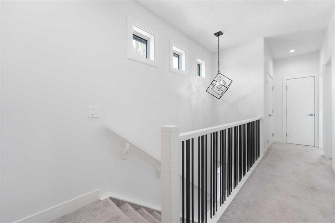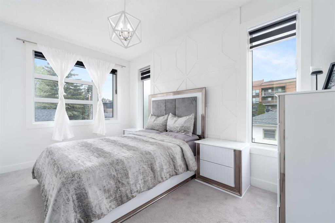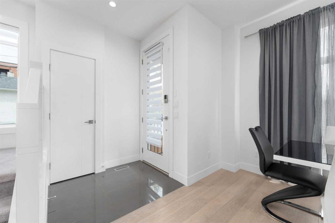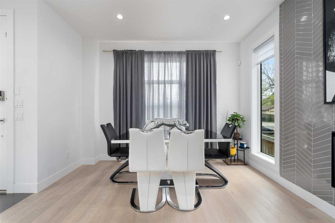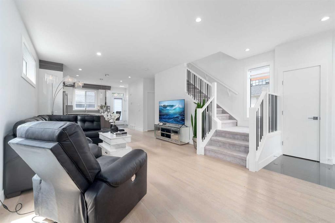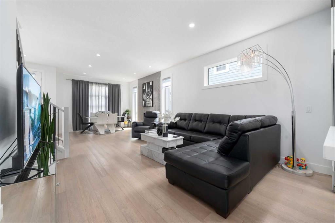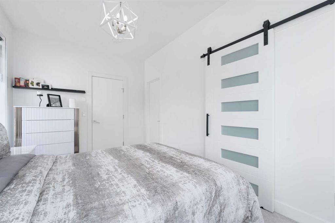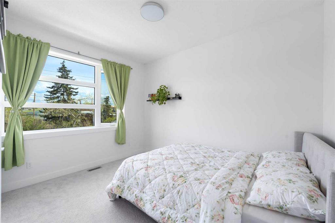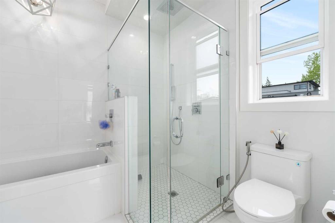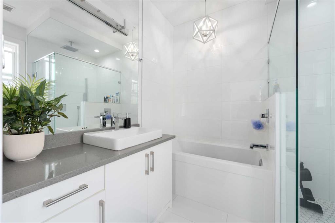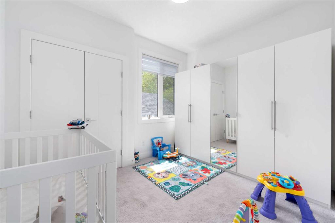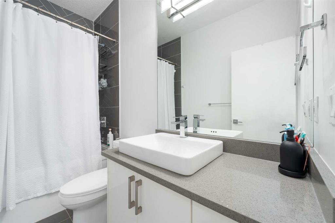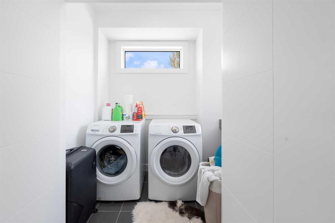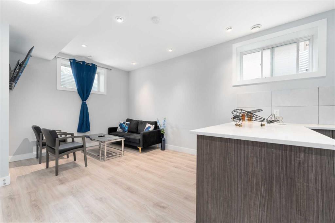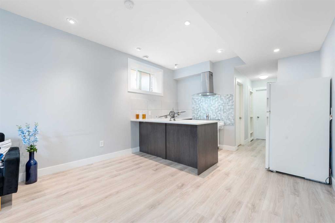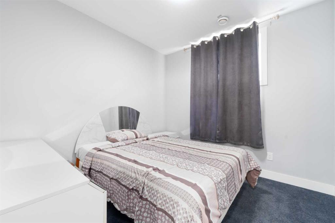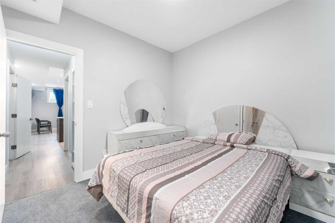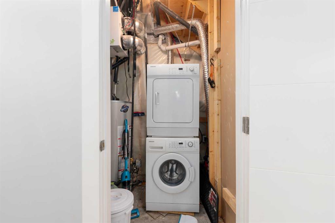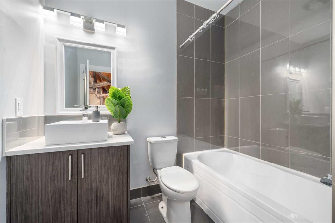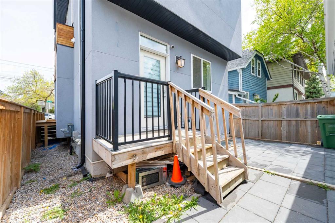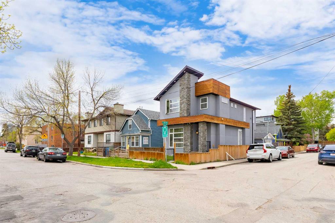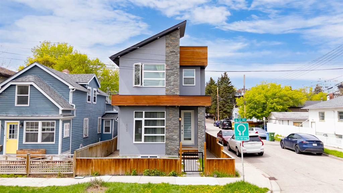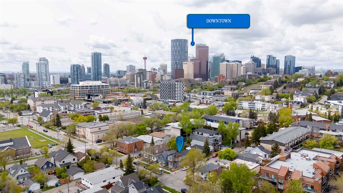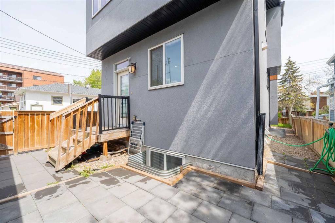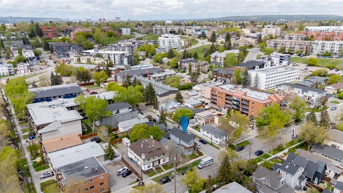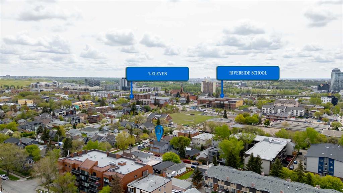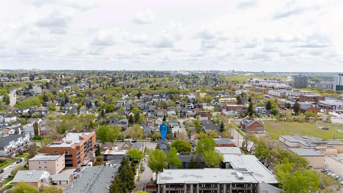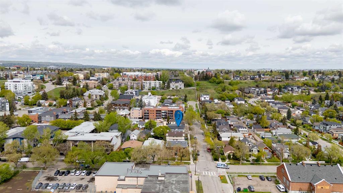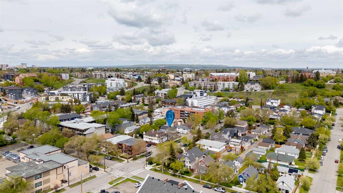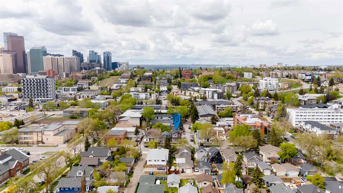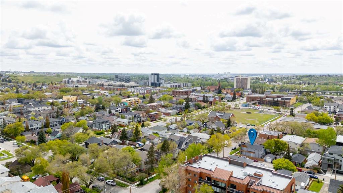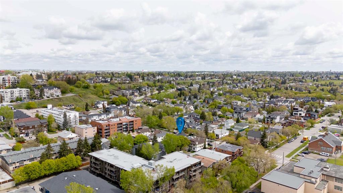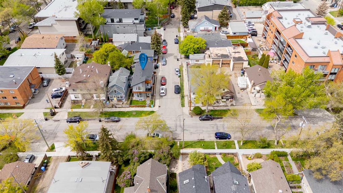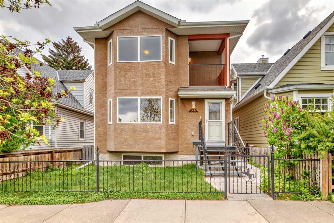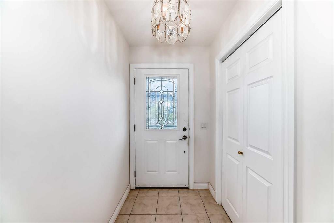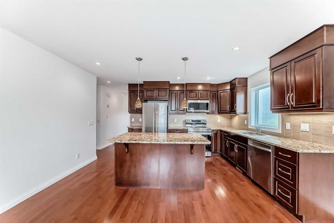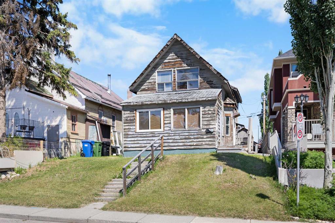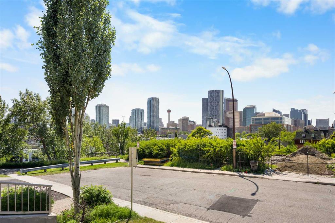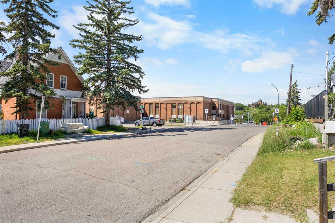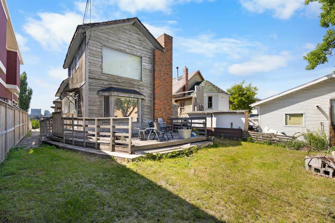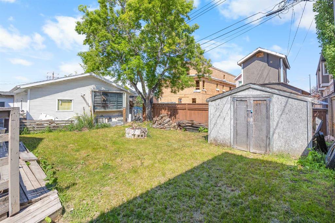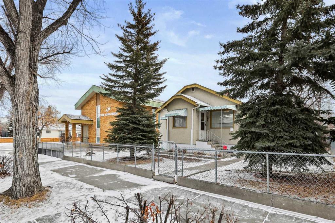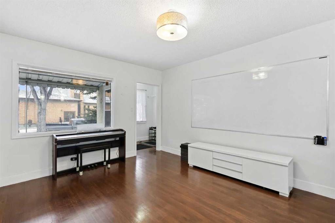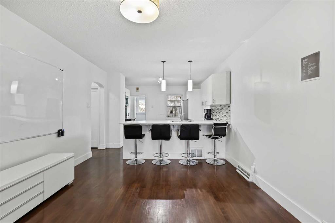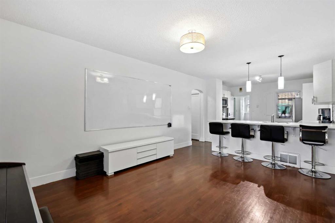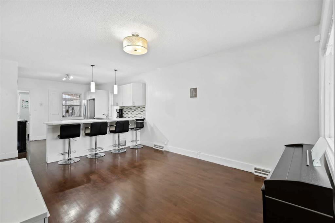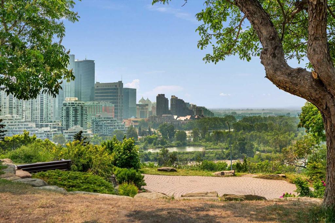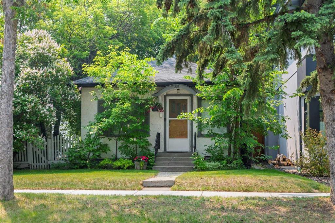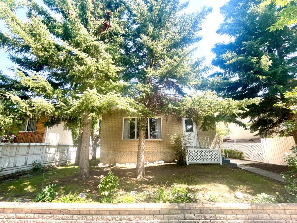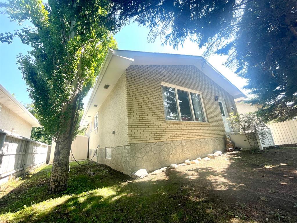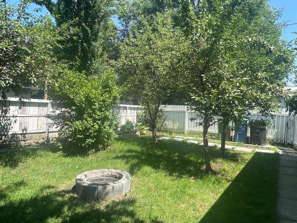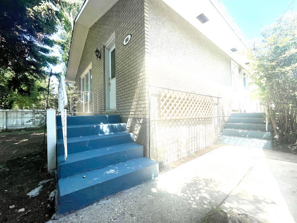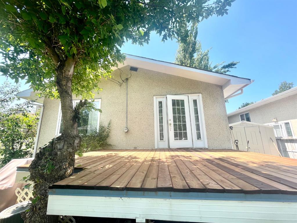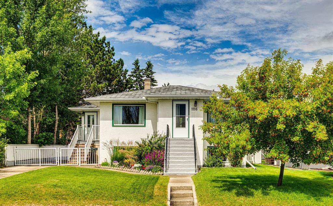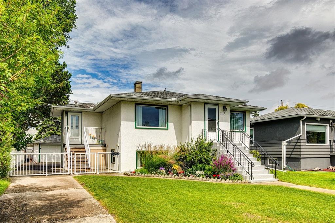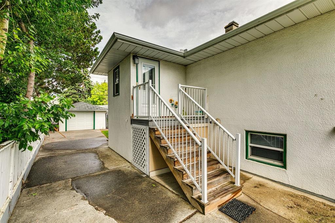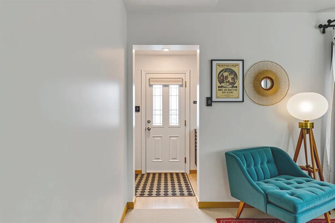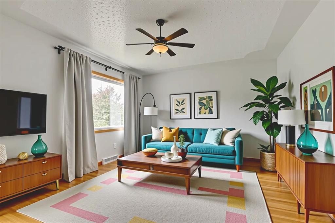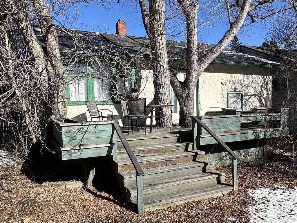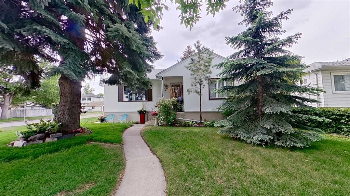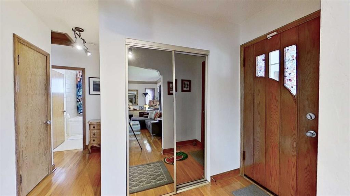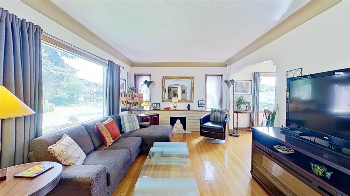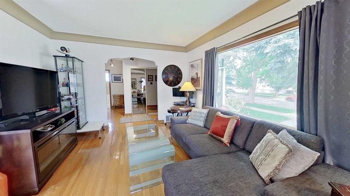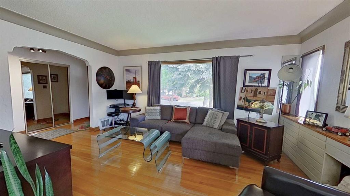415 6 Street NE
Calgary T2E 3Y2
MLS® Number: A2239724
$ 875,000
4
BEDROOMS
3 + 1
BATHROOMS
1,501
SQUARE FEET
2022
YEAR BUILT
Filled with natural light and boasting downtown views, this modern corner-lot home offers exceptional style and functionality in the heart of Bridgeland. Designed with an open-concept layout, high ceilings, and engineered hardwood floors, the main floor flows effortlessly — perfect for entertaining or relaxing by the sleek gas fireplace. The kitchen features quartz countertops, a large island with breakfast bar, and a commercial-grade gas stove, making it the true heart of the home. Upstairs, the primary suite includes a walk-in closet and spa-like ensuite with a soaker tub and glass walk-in shower, while two additional bedrooms and a 4-piece bath complete the level. A fully finished basement with separate entrance adds an illegal basement suite for income potential or multi-generational living, offering a bedroom with walk-in closet, full kitchen, living room, 3-piece bath, and private laundry. Set in one of Calgary’s most walkable communities, you're just minutes from downtown, top-rated restaurants, green spaces, playgrounds, transit, and Langevin School.
| COMMUNITY | Bridgeland/Riverside |
| PROPERTY TYPE | Detached |
| BUILDING TYPE | House |
| STYLE | 2 Storey |
| YEAR BUILT | 2022 |
| SQUARE FOOTAGE | 1,501 |
| BEDROOMS | 4 |
| BATHROOMS | 4.00 |
| BASEMENT | Separate/Exterior Entry, Finished, Full, Suite |
| AMENITIES | |
| APPLIANCES | Dishwasher, Dryer, Gas Stove, Microwave, Range Hood, Refrigerator, Washer, Window Coverings |
| COOLING | None |
| FIREPLACE | Gas |
| FLOORING | Carpet, Ceramic Tile, Hardwood, Laminate |
| HEATING | Forced Air |
| LAUNDRY | In Basement, Upper Level |
| LOT FEATURES | Back Yard, Corner Lot, Landscaped, Rectangular Lot |
| PARKING | Single Garage Detached |
| RESTRICTIONS | None Known |
| ROOF | Asphalt Shingle |
| TITLE | Fee Simple |
| BROKER | eXp Realty |
| ROOMS | DIMENSIONS (m) | LEVEL |
|---|---|---|
| 4pc Bathroom | 6`5" x 7`10" | Basement |
| Other | 12`3" x 7`6" | Basement |
| Bedroom | 10`0" x 9`10" | Basement |
| Game Room | 12`3" x 12`8" | Basement |
| Furnace/Utility Room | 5`4" x 9`9" | Basement |
| 2pc Bathroom | 5`2" x 5`6" | Main |
| Dining Room | 11`8" x 9`9" | Main |
| Kitchen | 14`7" x 12`7" | Main |
| Living Room | 16`4" x 17`3" | Main |
| 4pc Bathroom | 9`1" x 4`11" | Upper |
| 4pc Ensuite bath | 7`6" x 8`9" | Upper |
| Bedroom | 9`3" x 11`3" | Upper |
| Bedroom | 11`8" x 12`1" | Upper |
| Laundry | 6`0" x 8`9" | Upper |
| Bedroom - Primary | 9`1" x 14`1" | Upper |

