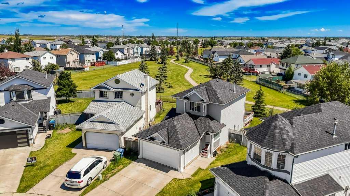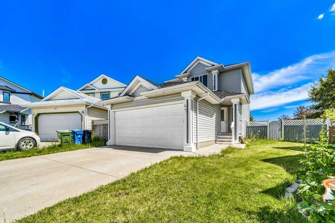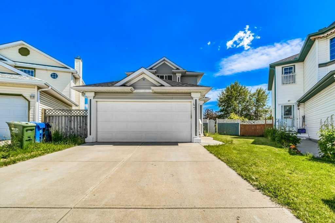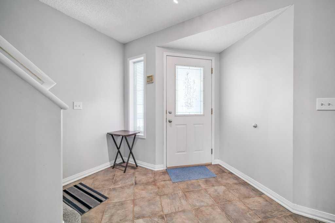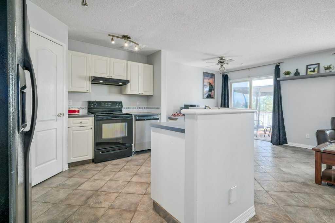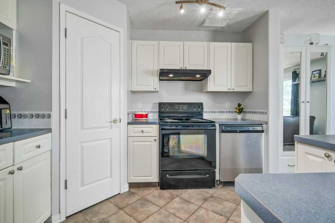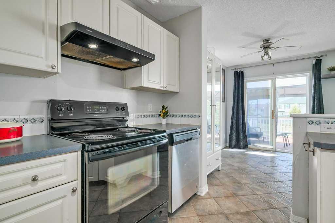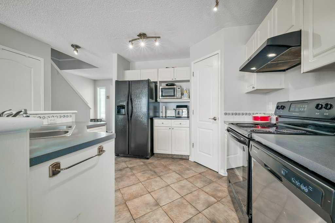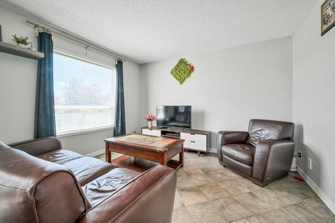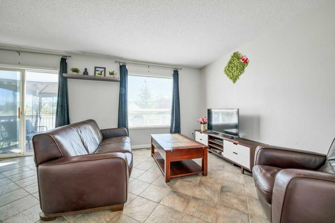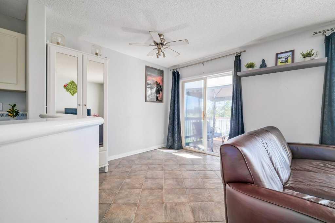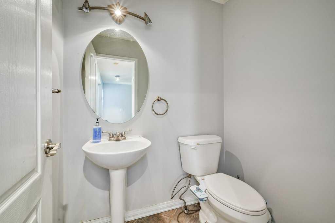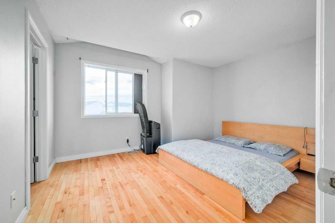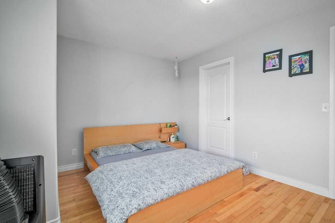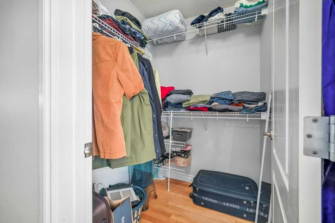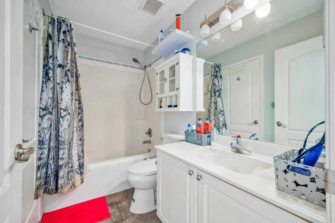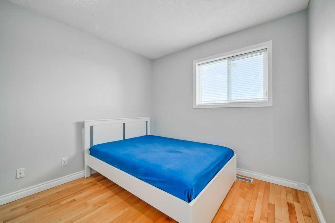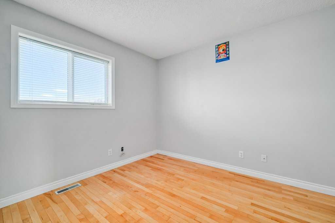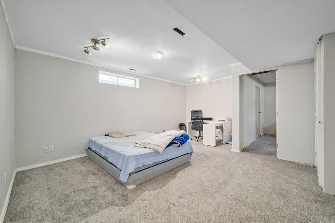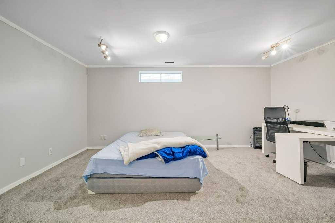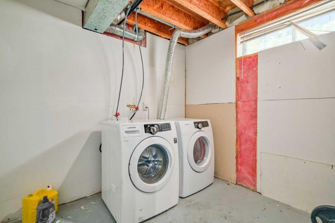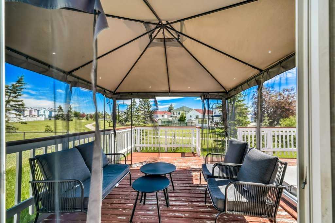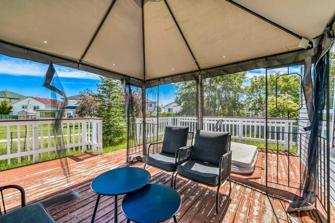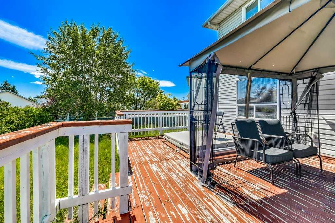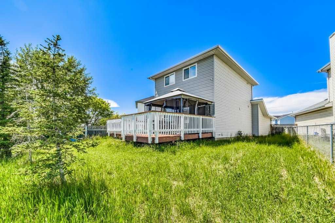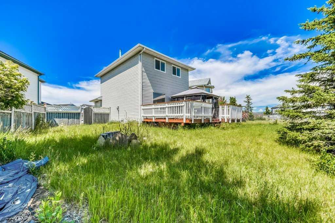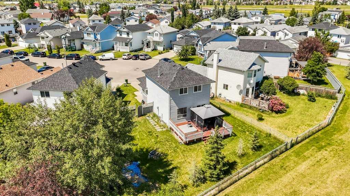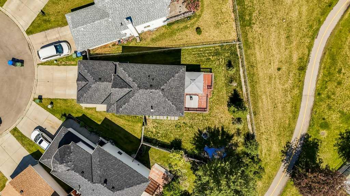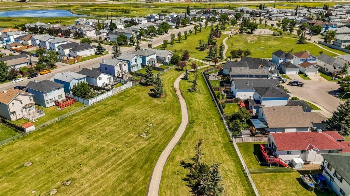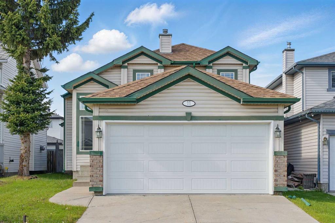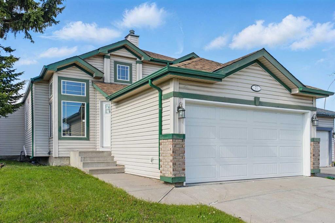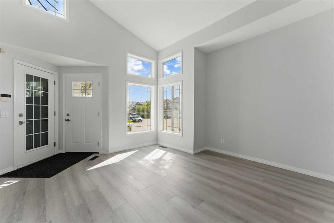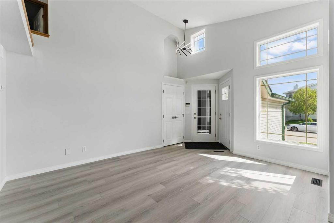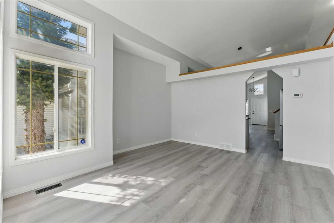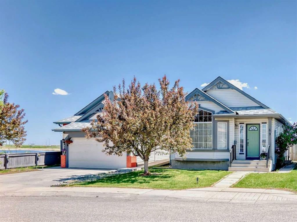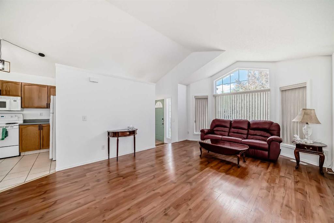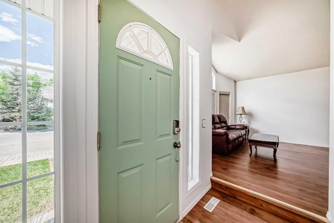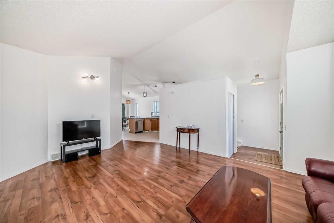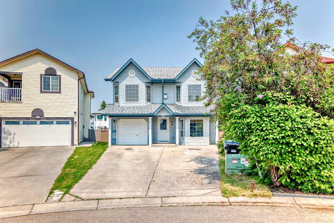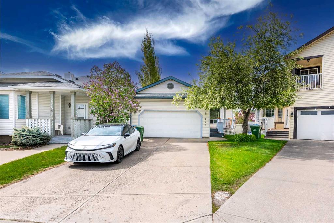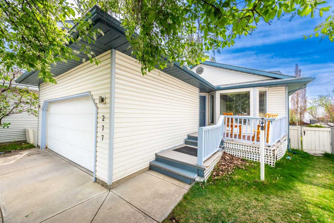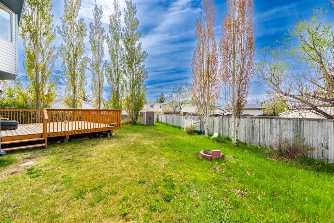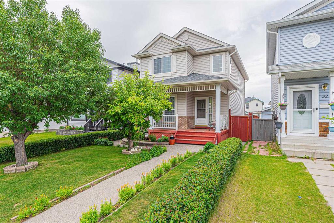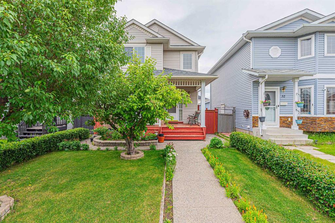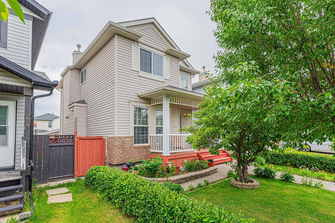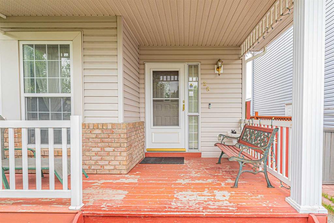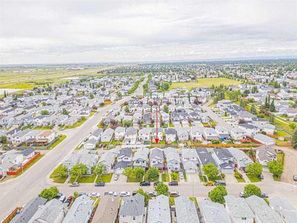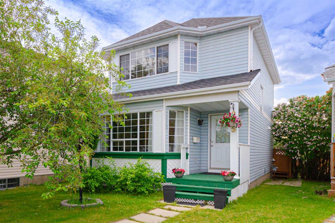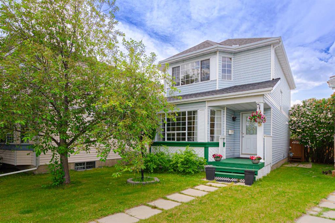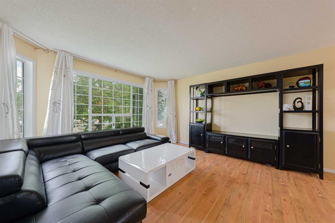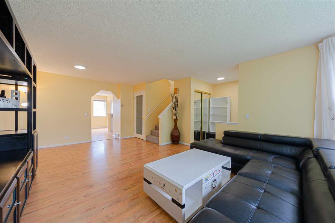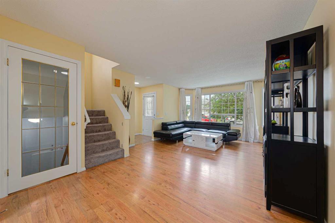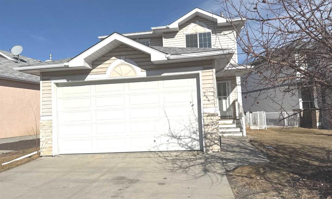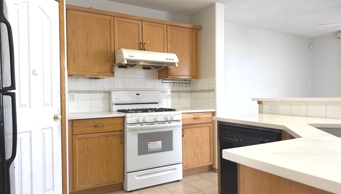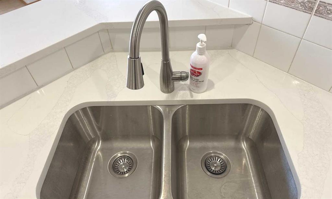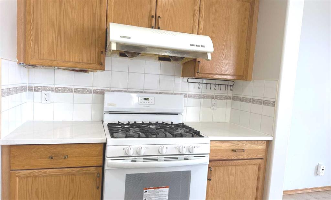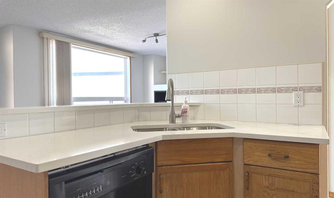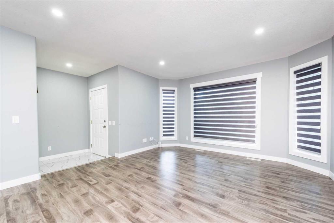47 San Diego Place NE
Calgary T1Y 7A3
MLS® Number: A2236469
$ 600,000
3
BEDROOMS
1 + 1
BATHROOMS
1,152
SQUARE FEET
1995
YEAR BUILT
This updated 3-bedroom home sits on a spacious pie-shaped lot backing onto green space in a quiet cul-de-sac — a rare find. The main floor features a bright open layout with a large living and dining area, convenient half bath, and a functional kitchen with a central island, corner pantry, and lots of prep space. Step out the sliding doors onto the back deck and take in the peaceful view — perfect for BBQs and summer evenings. Upstairs, the primary bedroom includes a walk-in closet and access to the full 4-piece bathroom. Two additional good-sized bedrooms complete the upper level. The basement offers a large rec room ideal for a second living space or games area, plus a laundry/utility room. Updates: New roof (2022), newer windows, double attached garage, and just steps from a park and basketball court. Easy access to McKnight Blvd and Highway 1. A solid home in a prime location!
| COMMUNITY | Monterey Park |
| PROPERTY TYPE | Detached |
| BUILDING TYPE | House |
| STYLE | 2 Storey |
| YEAR BUILT | 1995 |
| SQUARE FOOTAGE | 1,152 |
| BEDROOMS | 3 |
| BATHROOMS | 2.00 |
| BASEMENT | Finished, Full |
| AMENITIES | |
| APPLIANCES | Dishwasher, Dryer, Electric Stove, Garage Control(s), Range Hood, Refrigerator, Washer, Window Coverings |
| COOLING | None |
| FIREPLACE | N/A |
| FLOORING | Carpet, Tile |
| HEATING | Central |
| LAUNDRY | In Basement |
| LOT FEATURES | Back Yard, Backs on to Park/Green Space, Cul-De-Sac, No Neighbours Behind, Pie Shaped Lot, Street Lighting |
| PARKING | Double Garage Attached |
| RESTRICTIONS | Easement Registered On Title, Restrictive Covenant, Utility Right Of Way |
| ROOF | Asphalt Shingle |
| TITLE | Fee Simple |
| BROKER | 2% Realty |
| ROOMS | DIMENSIONS (m) | LEVEL |
|---|---|---|
| Storage | 8`2" x 8`4" | Basement |
| Furnace/Utility Room | 9`4" x 12`2" | Basement |
| Game Room | 18`0" x 20`1" | Basement |
| Dining Room | 8`2" x 10`3" | Main |
| Living Room | 10`10" x 12`10" | Main |
| Kitchen | 10`3" x 10`11" | Main |
| 2pc Bathroom | 4`6" x 5`9" | Main |
| Foyer | 8`11" x 8`0" | Main |
| Bedroom | 9`5" x 9`6" | Upper |
| Bedroom | 9`4" x 10`4" | Upper |
| 4pc Bathroom | 8`8" x 5`0" | Upper |
| Bedroom - Primary | 13`6" x 11`3" | Upper |

