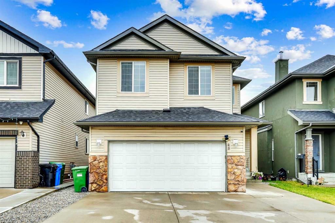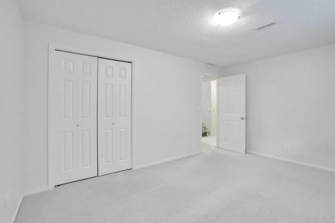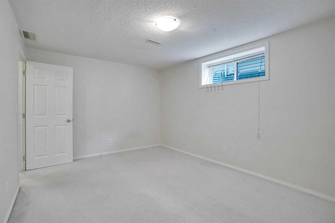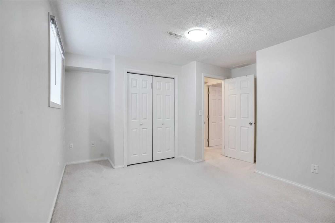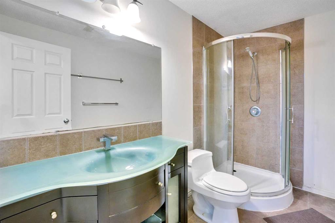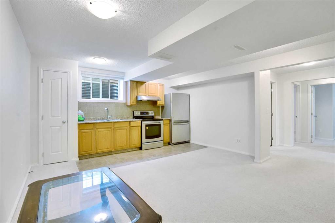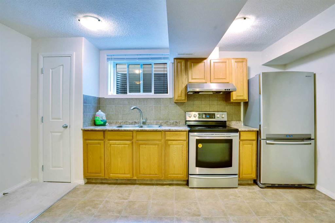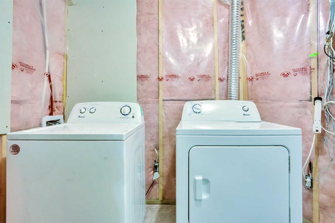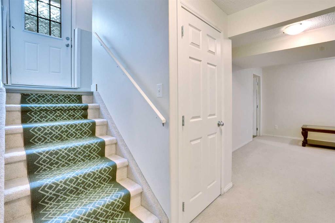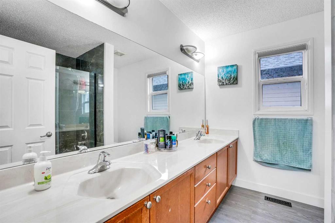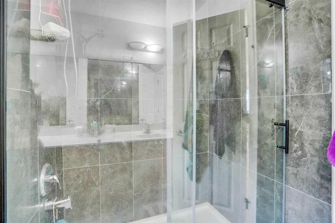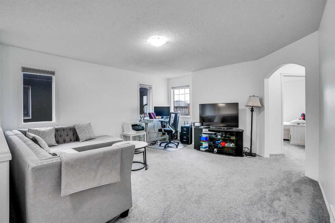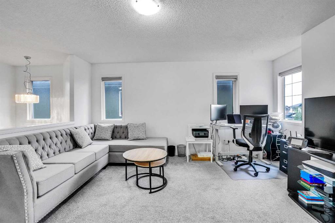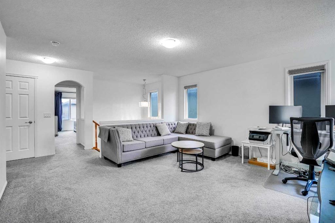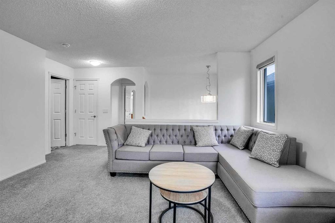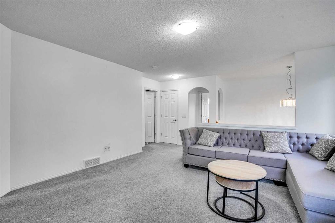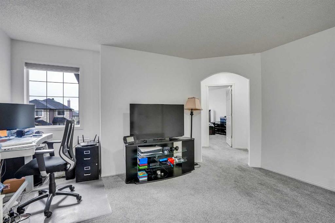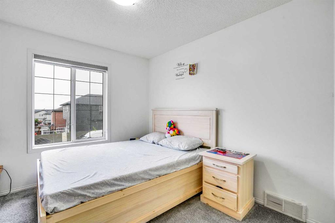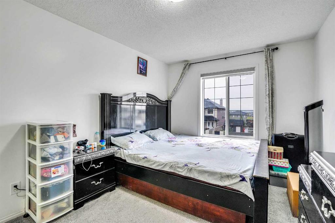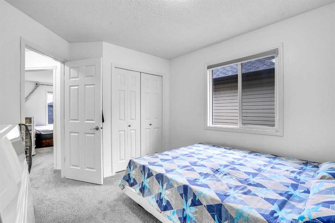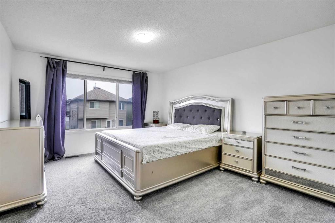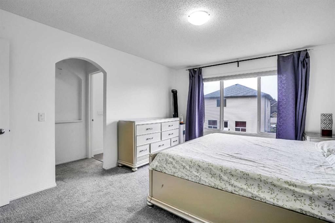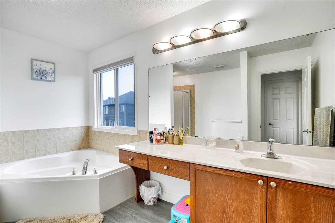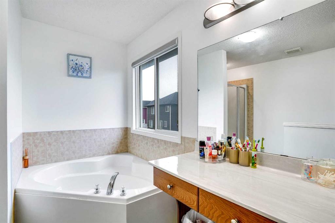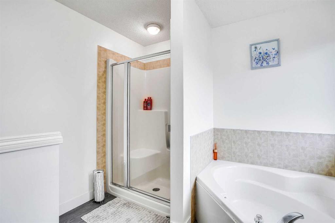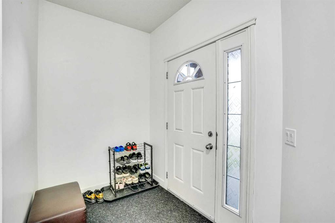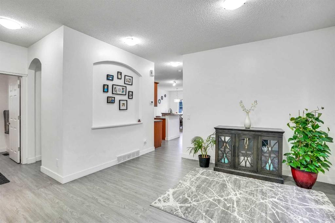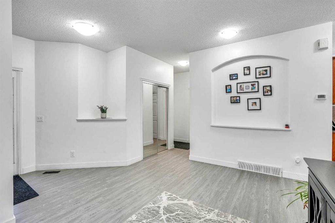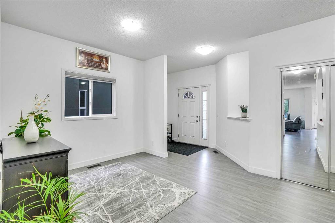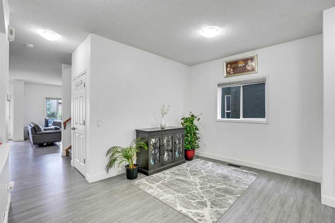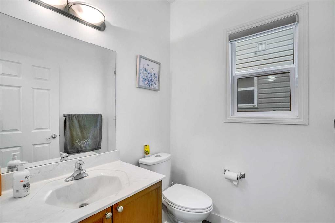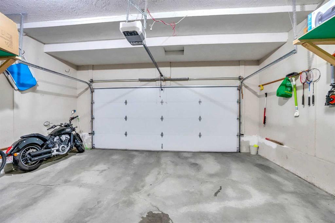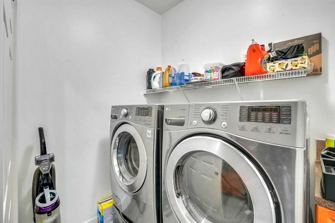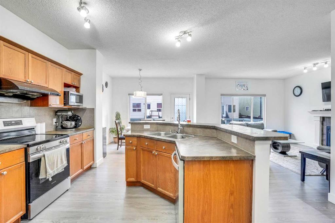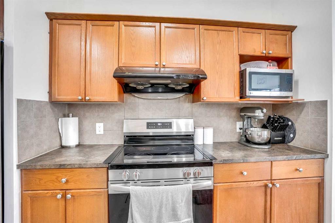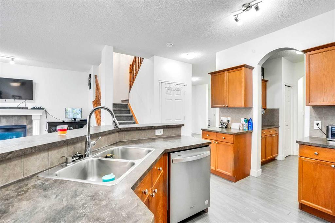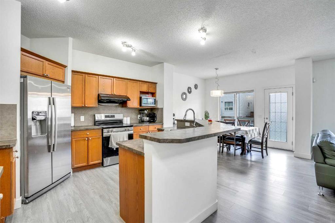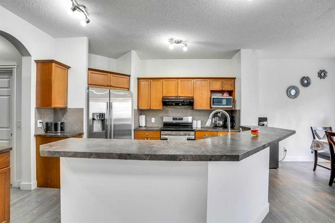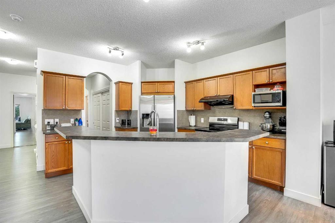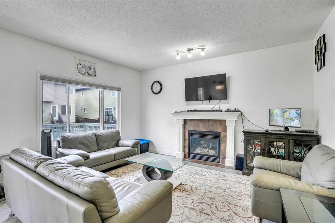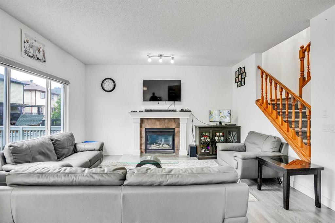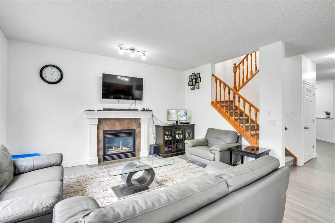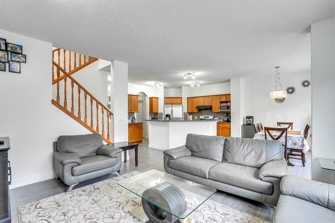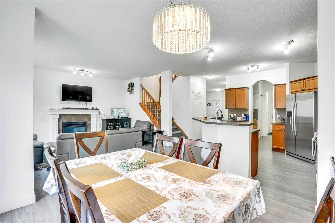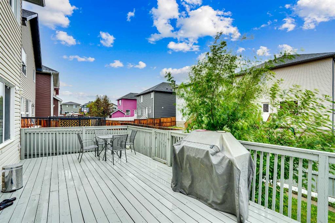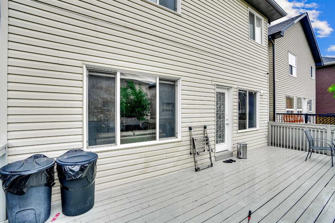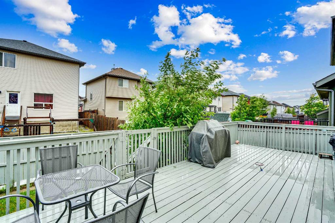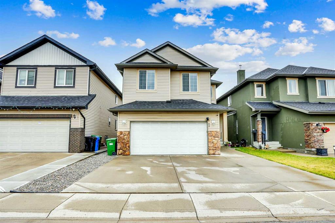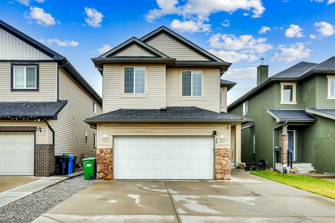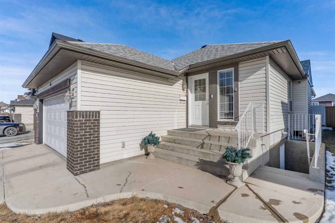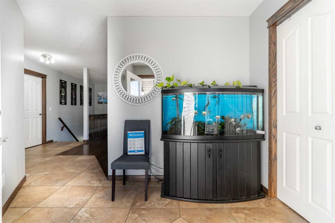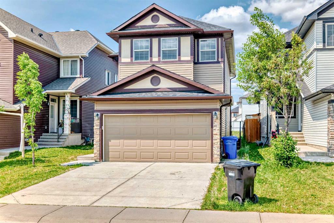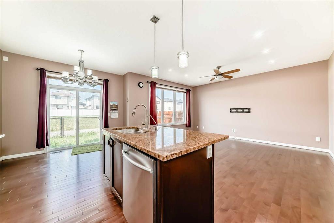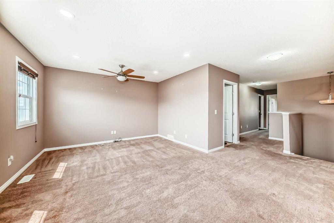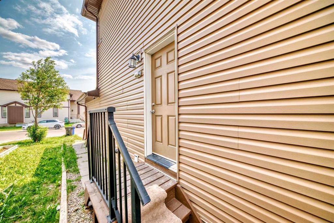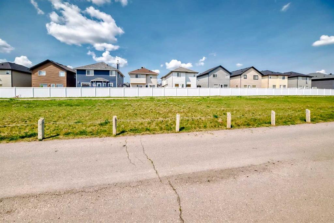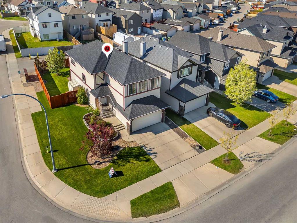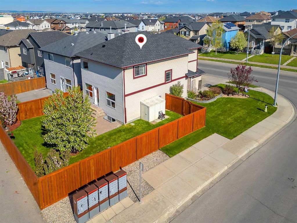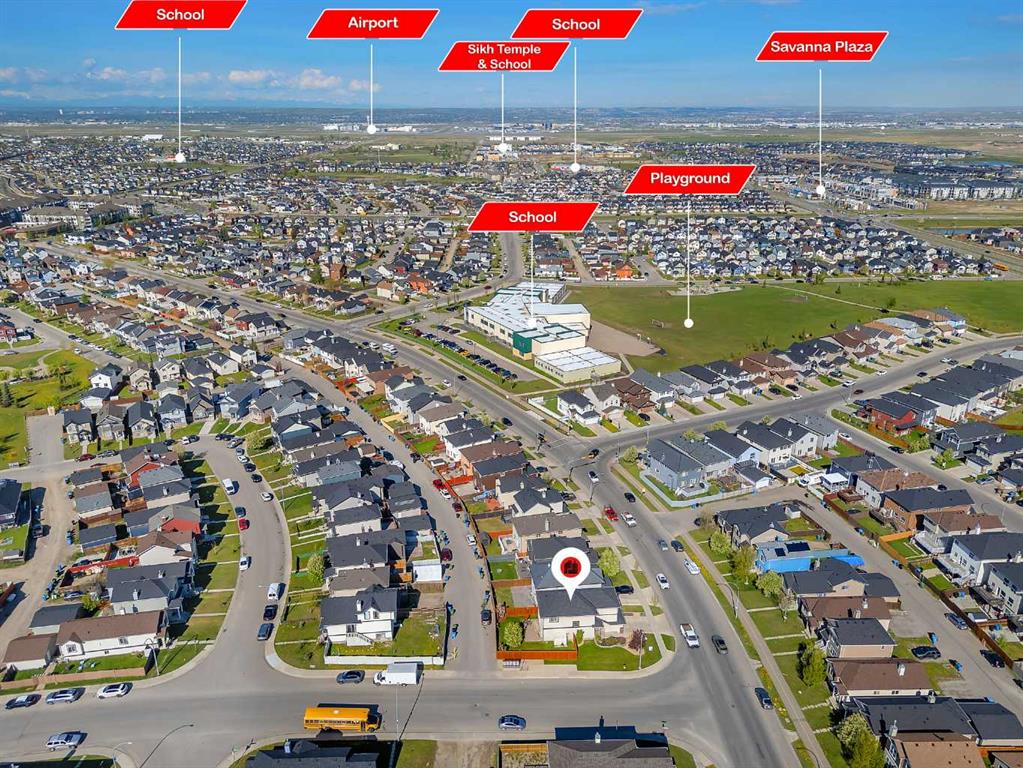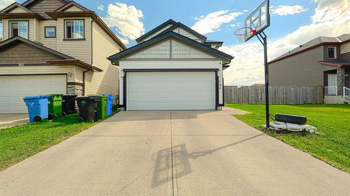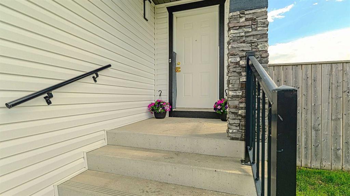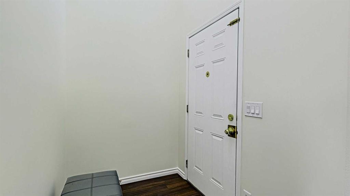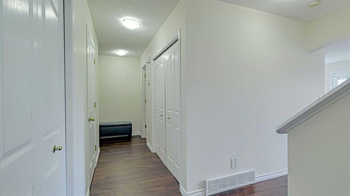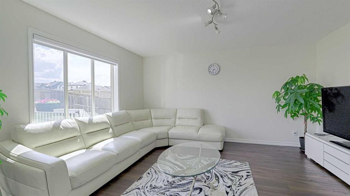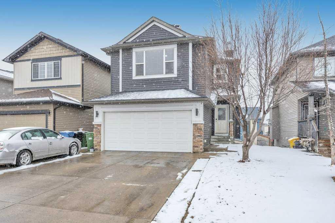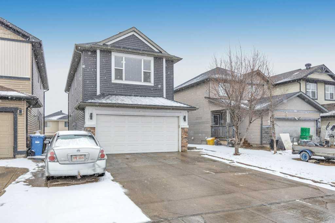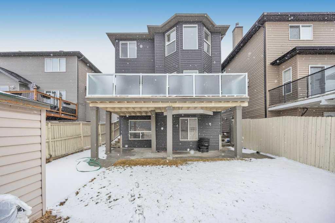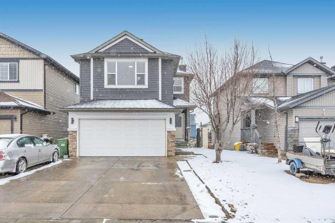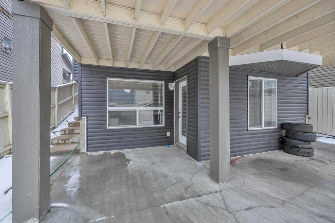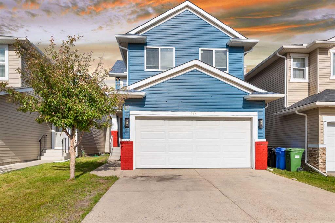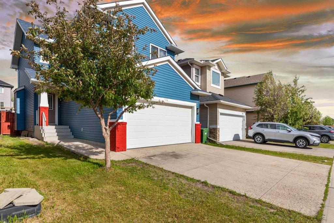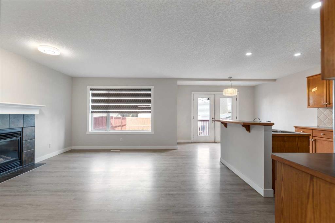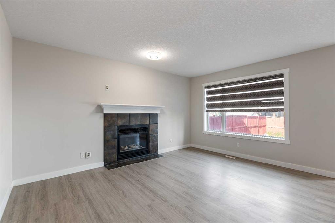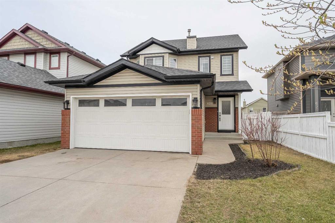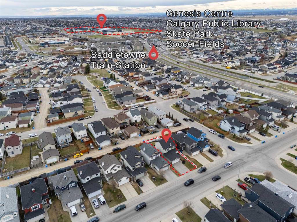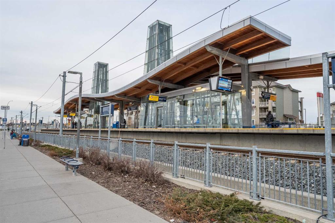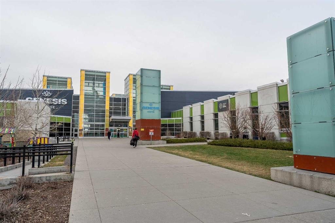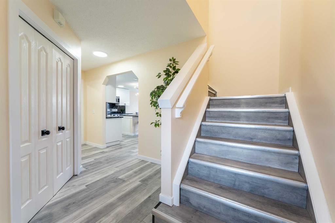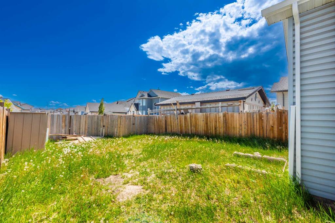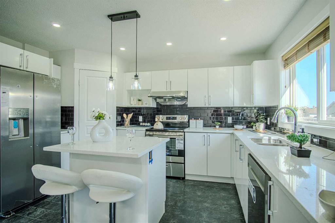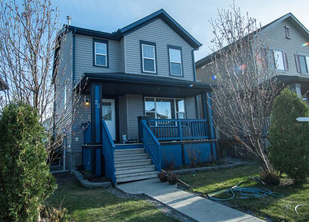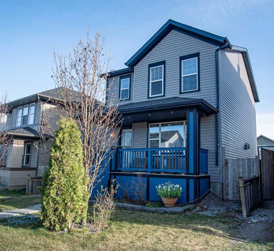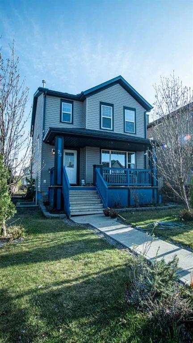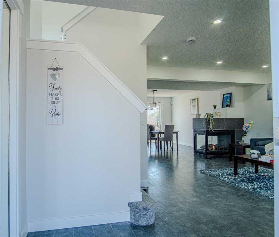48 Saddleland Close NE
Calgary T3J 5J5
MLS® Number: A2236224
$ 749,990
6
BEDROOMS
3 + 1
BATHROOMS
2,372
SQUARE FEET
2005
YEAR BUILT
Welcome to the stunning 48 Saddleland Close, a remarkable home offering over 2300+. This exceptional property boasts 6 spacious bedrooms, 3.5 well-appointed bathrooms, and 2 fully equipped kitchens—truly a WOW factor! As you step into the main floor, you'll be greeted by an abundance of natural light cascading through the windows. The formal living room/flex room is perfect for entertaining or relaxing, while the cozy family room showcases a warm gas fireplace, creating an inviting atmosphere for gatherings. The chef's kitchen is a dream come true, featuring a generous island with eating space, and flows seamlessly into the charming dining area, which opens up to a magnificent full-sized deck—ideal for outdoor dining and summer BBQs. Additional highlights include a walk-through pantry, a convenient laundry room, and a stylish powder room. Venture upstairs to discover an expansive bonus room that offers endless possibilities for recreation or a home office. The upper level also accommodates 4 generously sized bedrooms, two of which share a modern full bathroom, while the master suite is a true retreat, complete with a luxurious ensuite featuring a soaker tub and an impressive walk-in closet. The fully finished basement (illegal), with its separate entrance, adds even more living space and versatility, featuring a cozy family room, a second kitchen—perfect for guests or extended family, 2 additional bedrooms, and a tastefully designed full bathroom. Don’t forget the double attached garage and the expansive three-car parking driveway, making it easy for friends and family to visit. This extraordinary home is a must-see—schedule your viewing today!
| COMMUNITY | Saddle Ridge |
| PROPERTY TYPE | Detached |
| BUILDING TYPE | House |
| STYLE | 2 Storey |
| YEAR BUILT | 2005 |
| SQUARE FOOTAGE | 2,372 |
| BEDROOMS | 6 |
| BATHROOMS | 4.00 |
| BASEMENT | Separate/Exterior Entry, Finished, Full |
| AMENITIES | |
| APPLIANCES | Dishwasher, Electric Stove, Washer/Dryer, Window Coverings |
| COOLING | None |
| FIREPLACE | Gas |
| FLOORING | Carpet, See Remarks, Vinyl Plank |
| HEATING | Forced Air |
| LAUNDRY | Laundry Room, Lower Level, Main Level |
| LOT FEATURES | Rectangular Lot |
| PARKING | Double Garage Attached |
| RESTRICTIONS | None Known |
| ROOF | Asphalt Shingle |
| TITLE | Fee Simple |
| BROKER | PREP Realty |
| ROOMS | DIMENSIONS (m) | LEVEL |
|---|---|---|
| 3pc Bathroom | 9`5" x 5`9" | Basement |
| Bedroom | 12`11" x 14`7" | Basement |
| Bedroom | 10`6" x 14`7" | Basement |
| 2pc Bathroom | 5`6" x 5`6" | Main |
| 4pc Bathroom | 8`7" x 8`3" | Second |
| 4pc Ensuite bath | 12`3" x 9`3" | Second |
| Bedroom | 10`1" x 12`4" | Second |
| Bedroom | 9`9" x 14`8" | Second |
| Bedroom | 9`11" x 12`8" | Second |
| Bonus Room | 14`7" x 15`10" | Second |
| Bedroom - Primary | 12`4" x 15`3" | Second |

