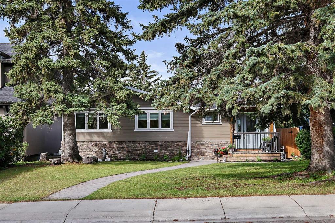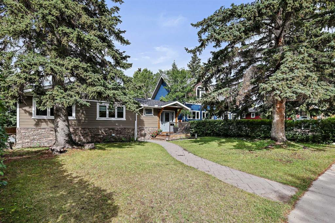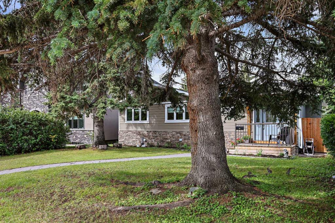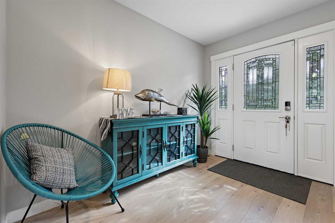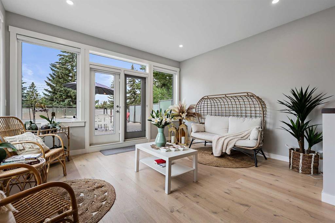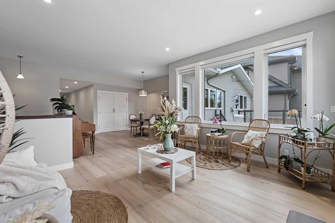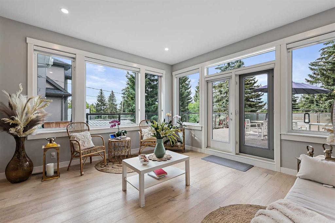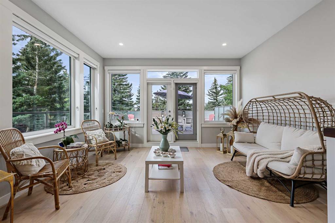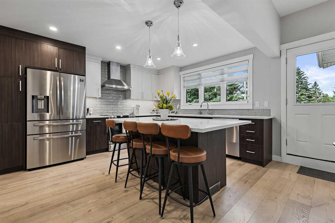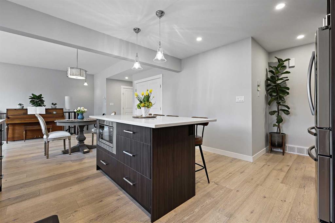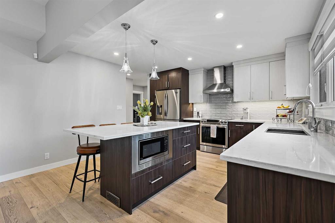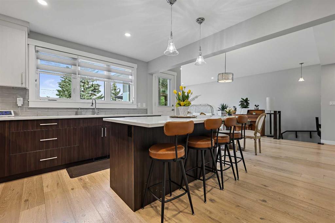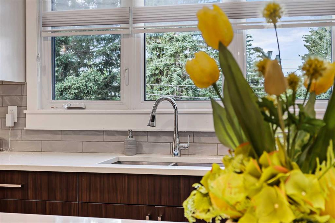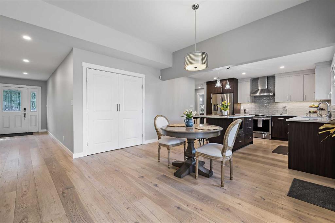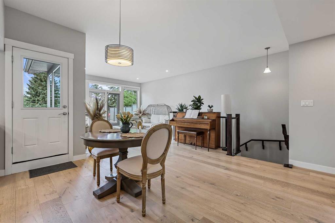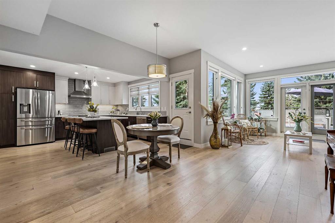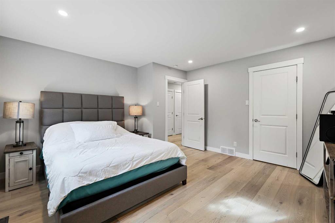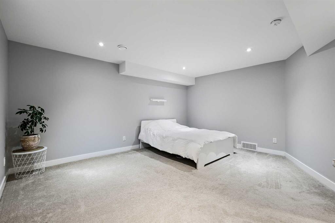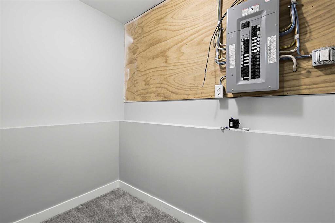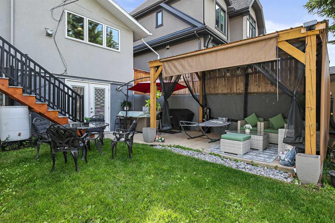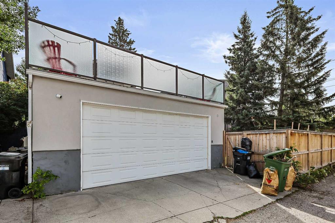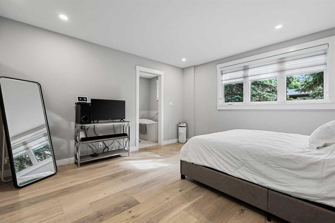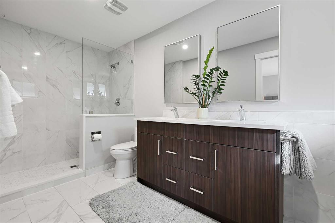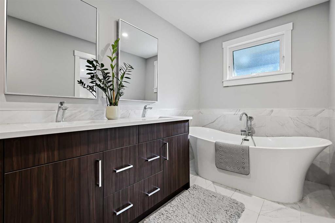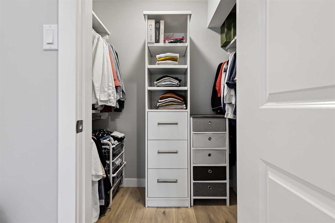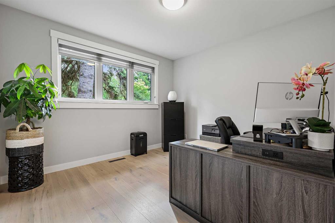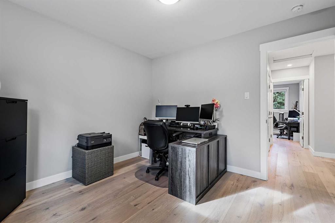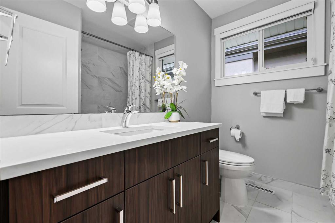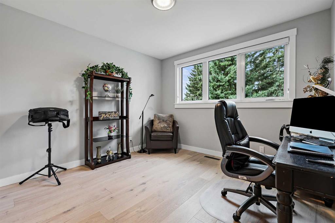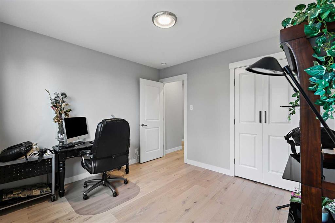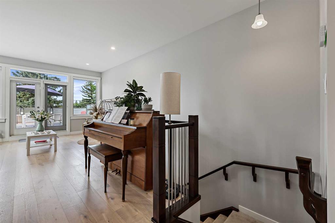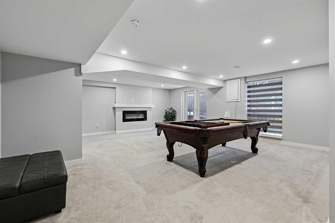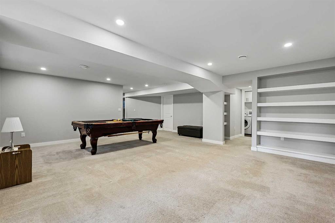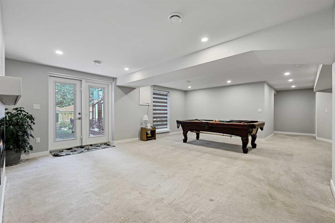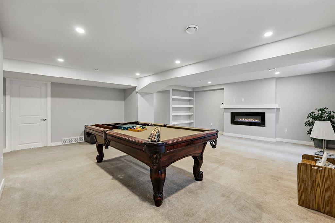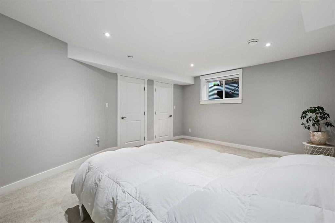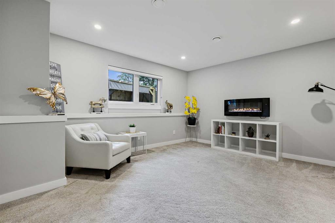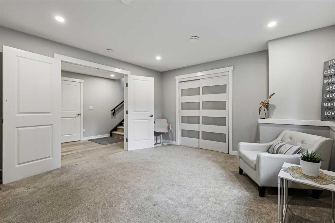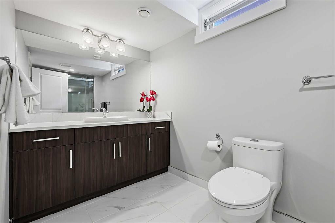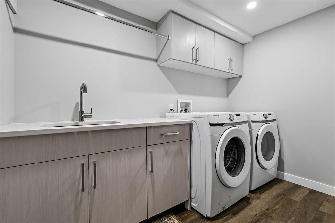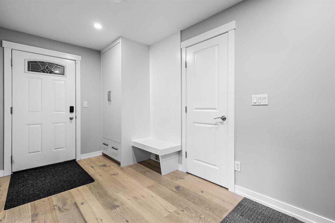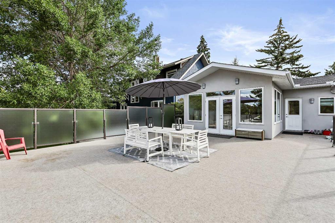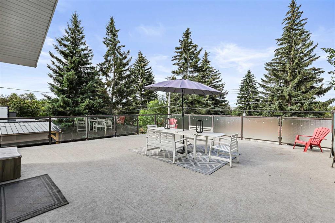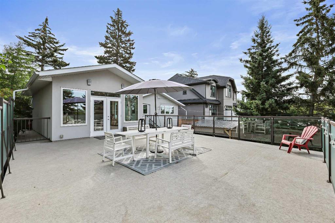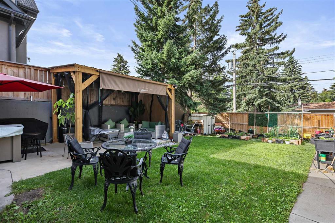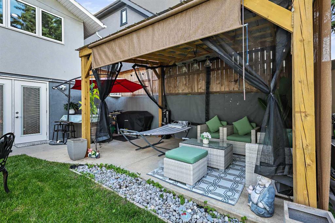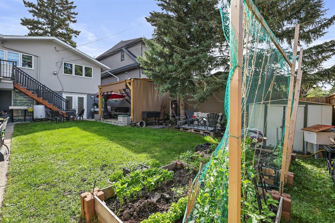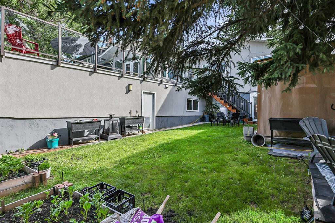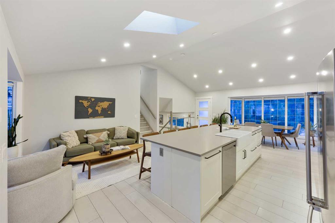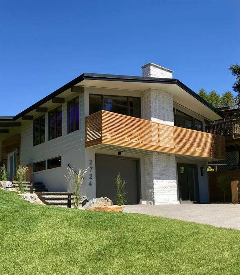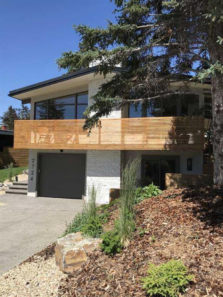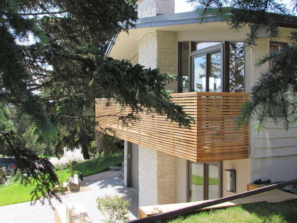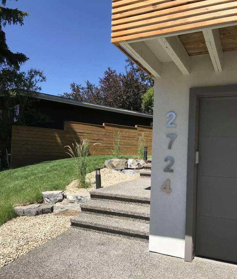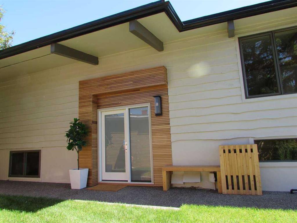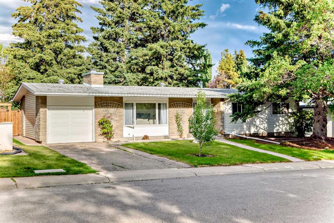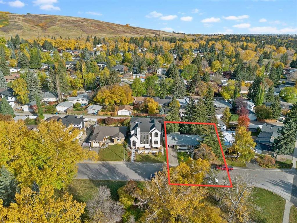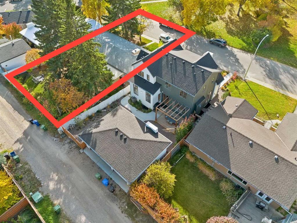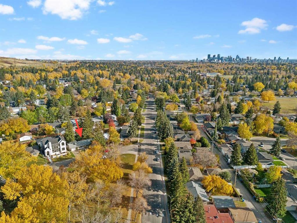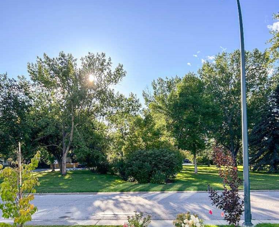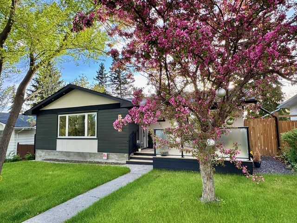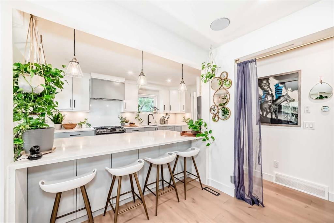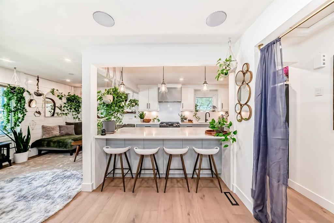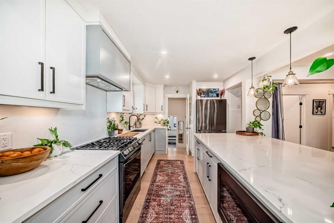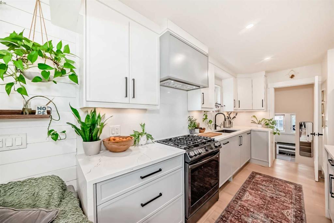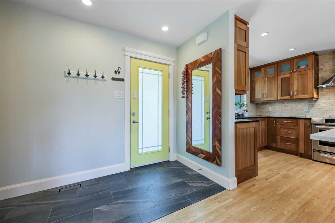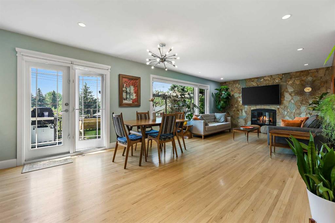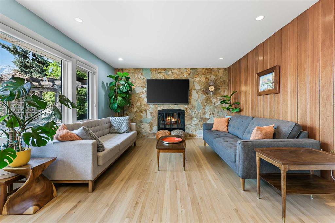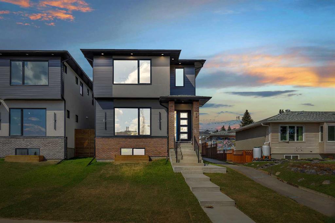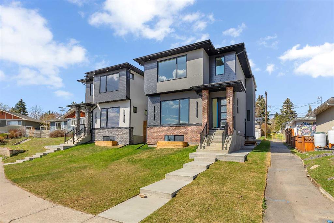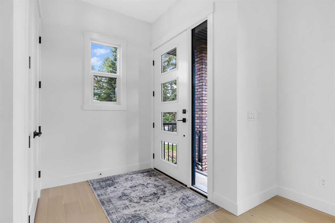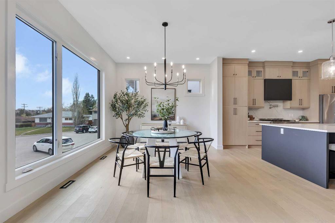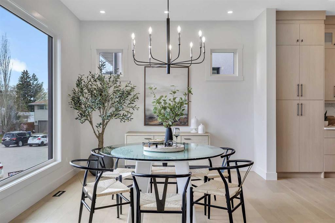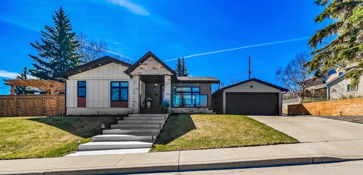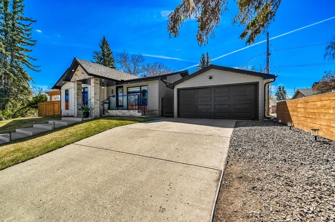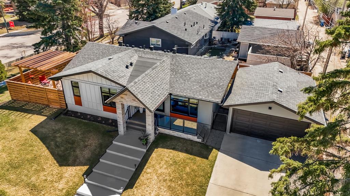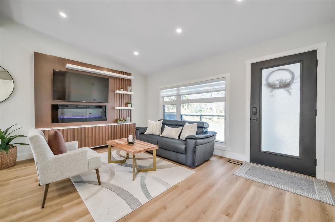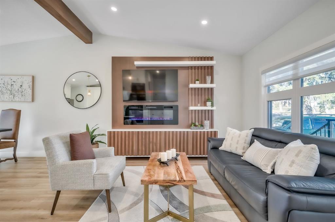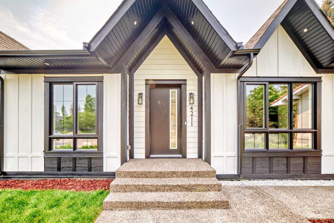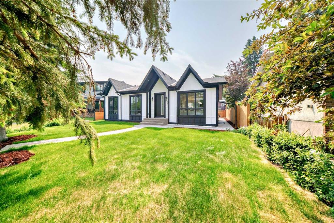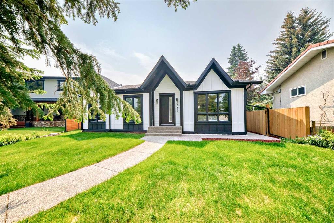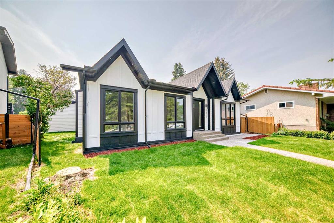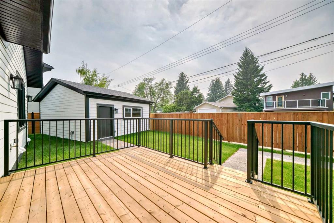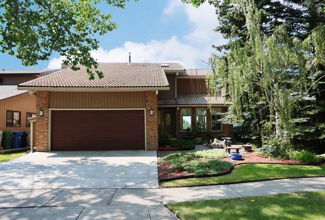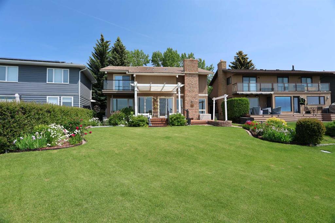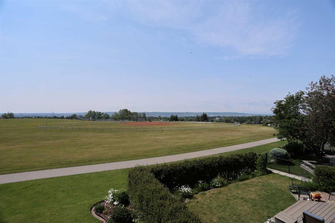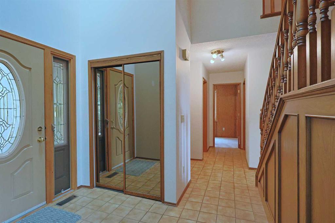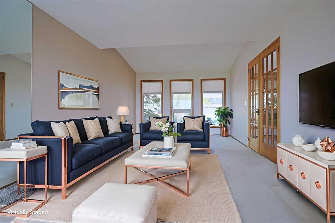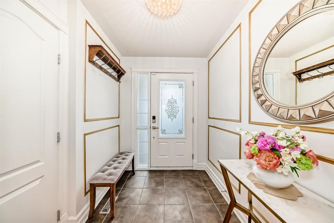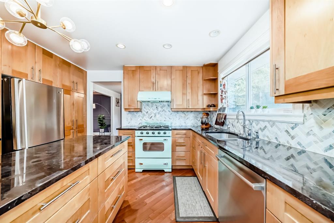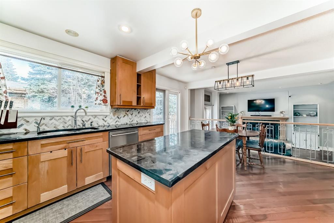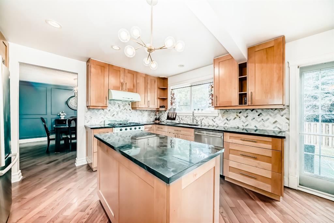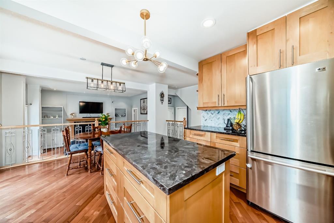5223 Carney Road NW
Calgary T2L 1G1
MLS® Number: A2238838
$ 1,158,800
5
BEDROOMS
3 + 0
BATHROOMS
1,528
SQUARE FEET
1964
YEAR BUILT
Charleswood Open House July 12 & 13 / 2-4;30pm. 1528 sq ft 5 bedrooms & 3 full baths in total , this home boasts over 3000 sq ft including the the lower level. This Walk-out Bungalow. is Bright, Elegant & Contemporary! Architect designed renos & addition. Airy 9"-6" ceilings in living room & dining room. 2 lovely window walls illuminate the main floor living space, looking out over a massive back rooftop deck above an oversize 24'-3"X 27'-0" 2 car garage. 3 bedrooms on main floor includes 5 piece primary bedroom ensuite & walk in closet. (Another 2 bedrooms on basement level). Superbly modern kitchen with many bells & whistles, including ample storage, pantry & huge centre island, high quality stainless appliances. Lower laundry room & also a laundry closet on main floor near kitchen, plumbed & wired for stacked washer & dryer! Access from both kitchen & living room onto the back deck. Lovely large lower rec room has walkout to backyard. This is a home meant for entertaining. This Upper Charleswood location is one of the most desirable in the city with vast green space throughout the area & in close proximity. Nose Hill Park & Confederation Park are a few minutes away. U of C, SAIT, University College of the Arts & all levels of schooling nearby. Numerous shops & services within a 5 minute drive. Plenty of street parking out front for your guests & a 3rd spot to parallel park on the property on the lconcrete apron at front of garage. A large yard, patio with pergola/gazebo, the walkout from basement, & the upper deck accessible from yard as well as main floor make this place so joyful, relaxing, & convenient. You'll be proud to call it home!
| COMMUNITY | Charleswood |
| PROPERTY TYPE | Detached |
| BUILDING TYPE | House |
| STYLE | Bungalow |
| YEAR BUILT | 1964 |
| SQUARE FOOTAGE | 1,528 |
| BEDROOMS | 5 |
| BATHROOMS | 3.00 |
| BASEMENT | Finished, Full, Walk-Out To Grade |
| AMENITIES | |
| APPLIANCES | Dishwasher, Dryer, Electric Stove, Garage Control(s), Humidifier, Range Hood, Refrigerator, Washer, Window Coverings |
| COOLING | None |
| FIREPLACE | Electric, Recreation Room |
| FLOORING | Hardwood |
| HEATING | Forced Air, Natural Gas |
| LAUNDRY | In Hall, Laundry Room, Lower Level, Sink |
| LOT FEATURES | Back Lane, Back Yard, City Lot, Few Trees, Front Yard, Gentle Sloping, Landscaped, Lawn |
| PARKING | Double Garage Attached, Garage Faces Rear, Off Street |
| RESTRICTIONS | None Known |
| ROOF | Asphalt Shingle |
| TITLE | Fee Simple |
| BROKER | Royal LePage Blue Sky |
| ROOMS | DIMENSIONS (m) | LEVEL |
|---|---|---|
| Bedroom | 14`1" x 12`1" | Basement |
| Game Room | 21`10" x 16`3" | Basement |
| Bedroom | 15`0" x 12`9" | Basement |
| Walk-In Closet | 5`2" x 4`10" | Basement |
| Mud Room | 12`3" x 7`3" | Basement |
| Storage | 7`3" x 4`4" | Basement |
| Laundry | 9`7" x 5`1" | Basement |
| 3pc Bathroom | 12`2" x 5`7" | Basement |
| Furnace/Utility Room | 9`6" x 6`5" | Basement |
| Living Room | 14`6" x 13`4" | Main |
| Kitchen | 12`1" x 9`6" | Main |
| Dining Room | 11`0" x 11`0" | Main |
| Bedroom - Primary | 13`8" x 13`6" | Main |
| Walk-In Closet | 7`7" x 3`9" | Main |
| 5pc Ensuite bath | 15`3" x 6`3" | Main |
| Bedroom | 10`10" x 10`2" | Main |
| Bedroom | 10`10" x 10`4" | Main |
| Foyer | 7`4" x 10`0" | Main |
| 4pc Bathroom | 7`6" x 6`11" | Main |

