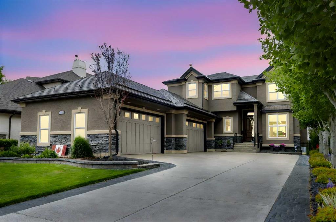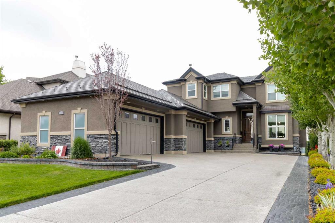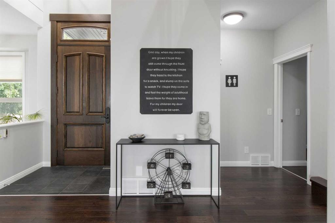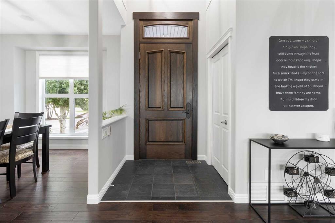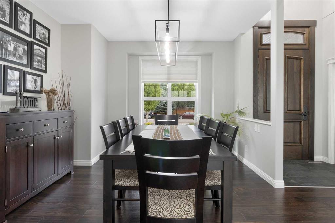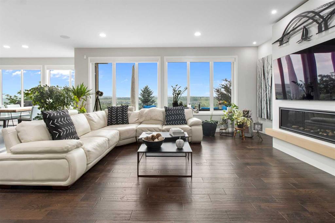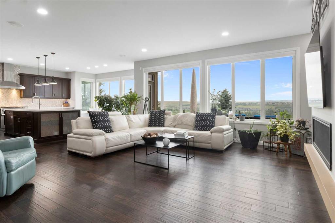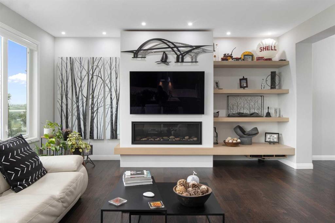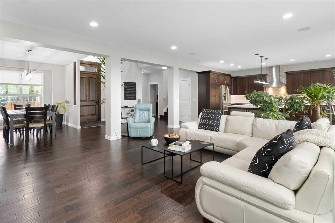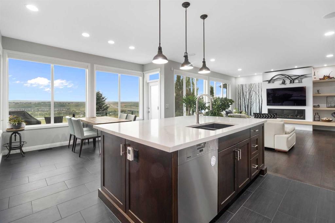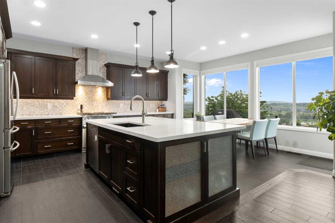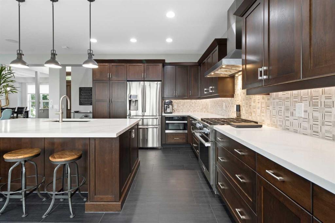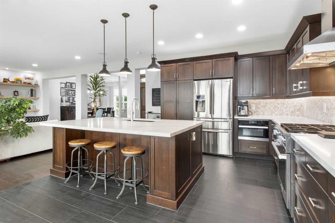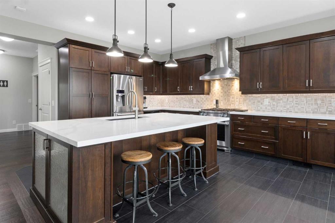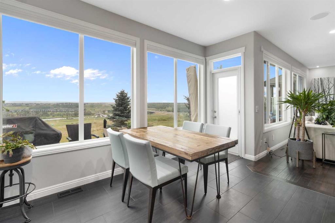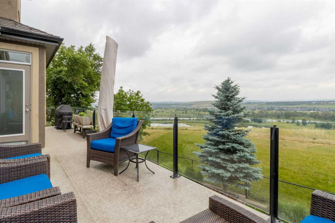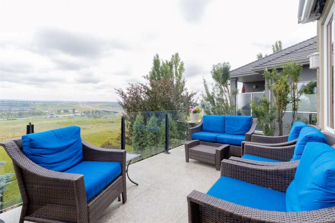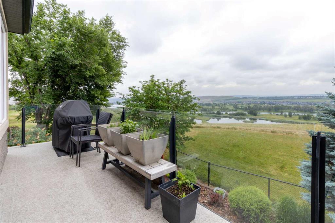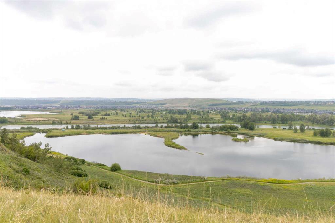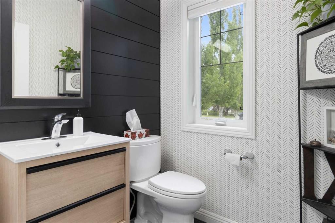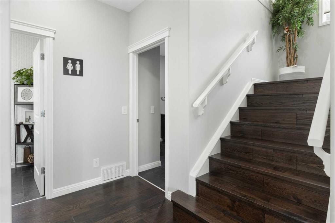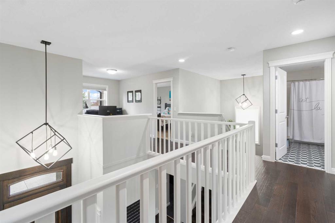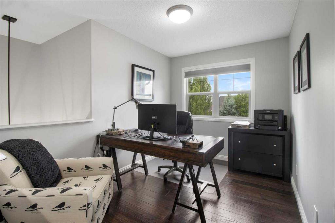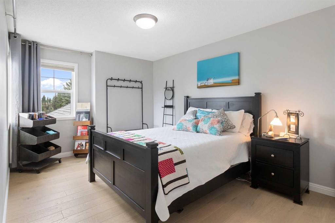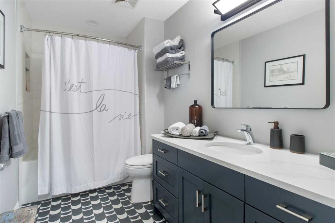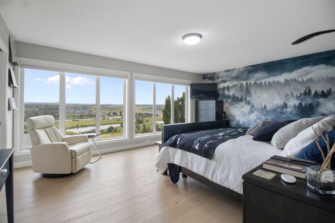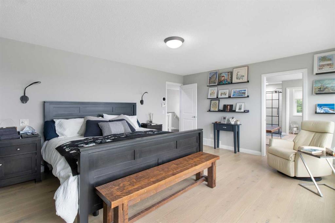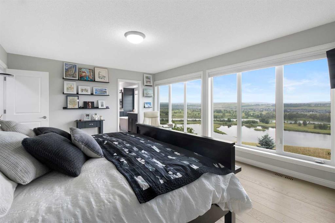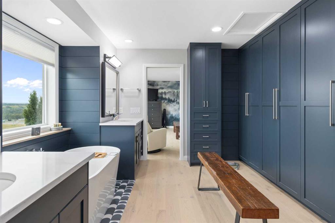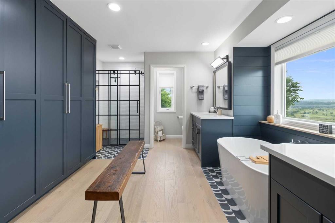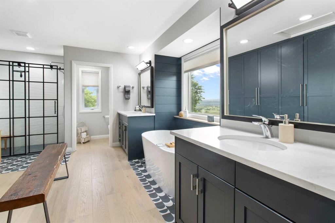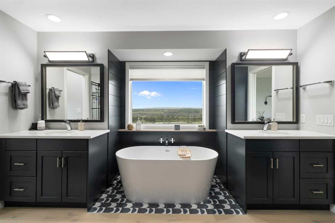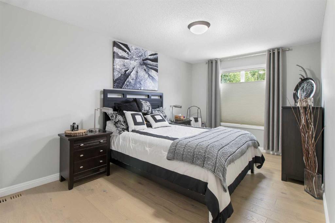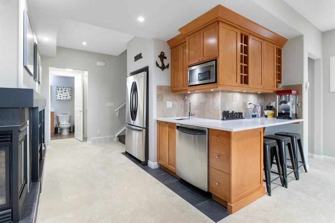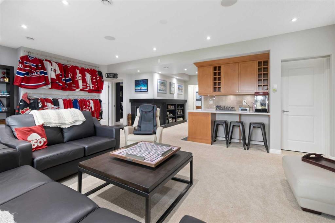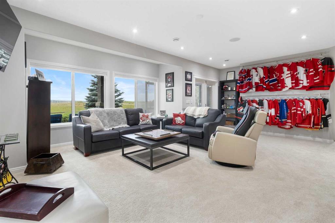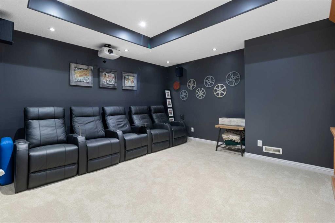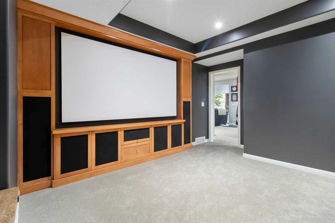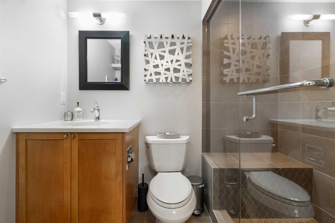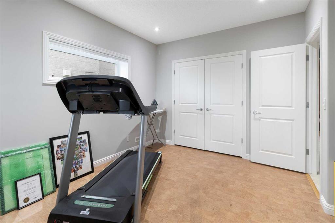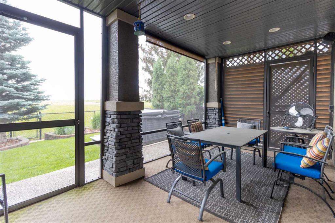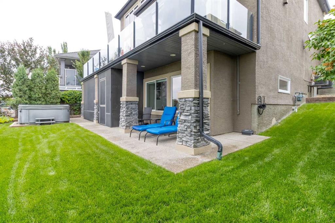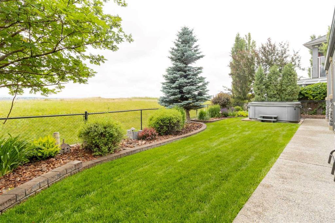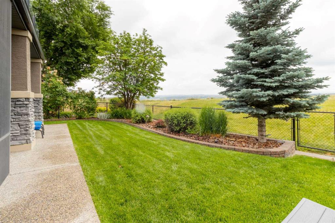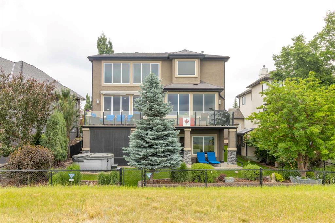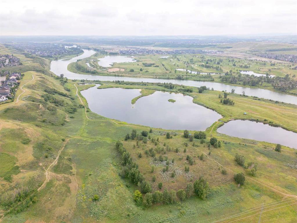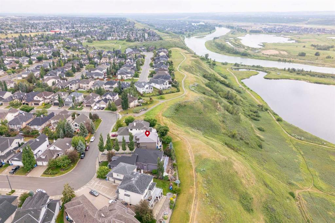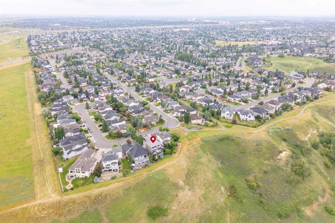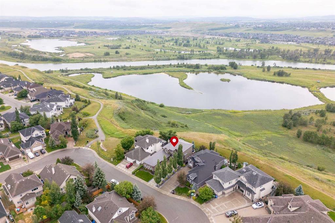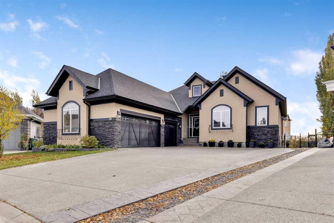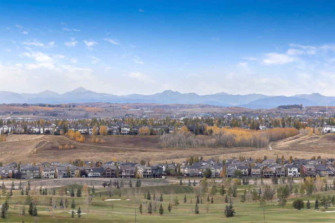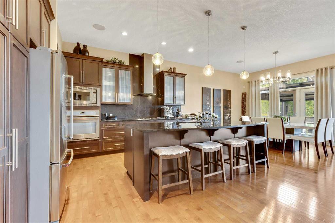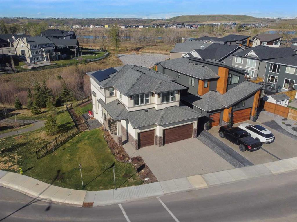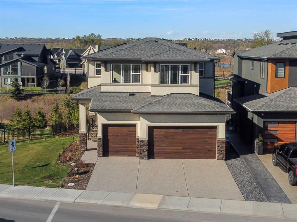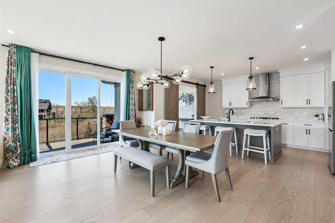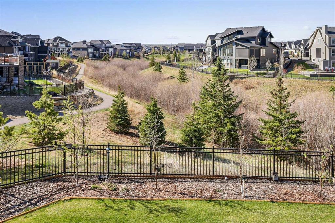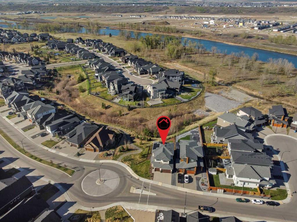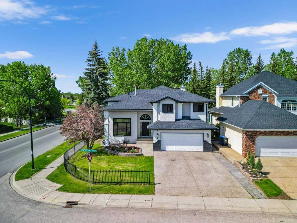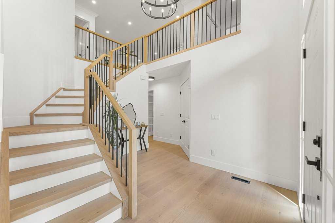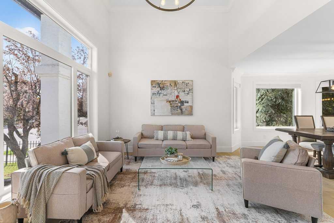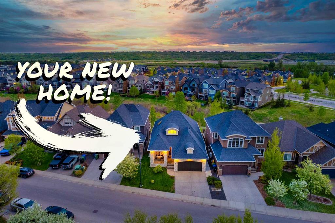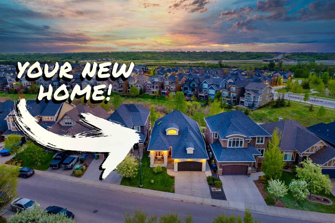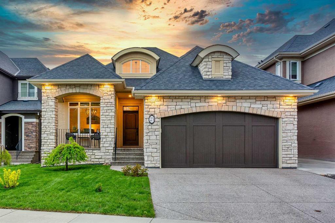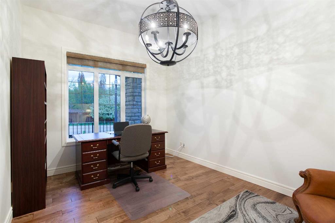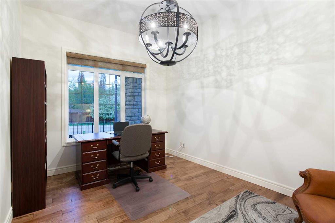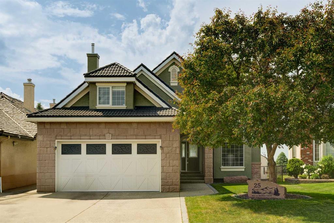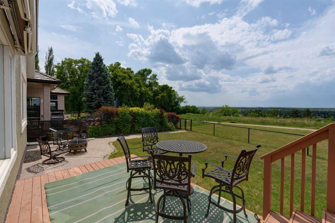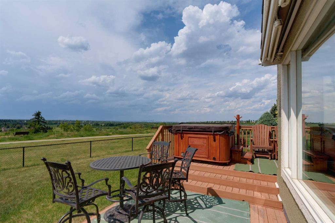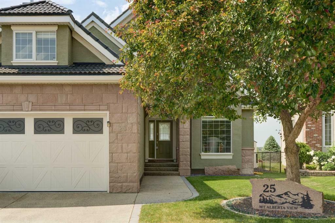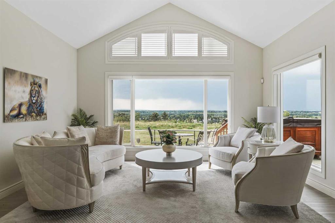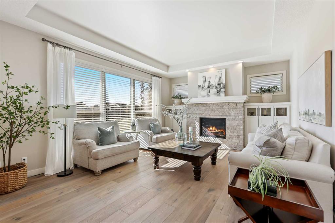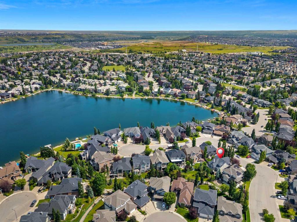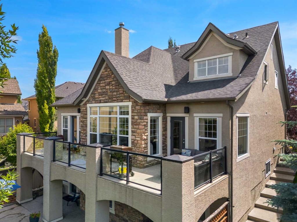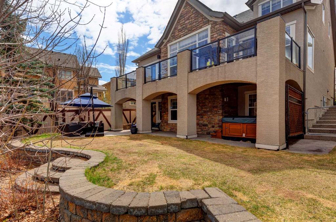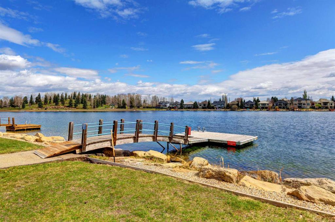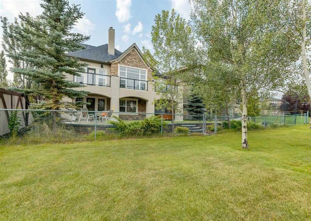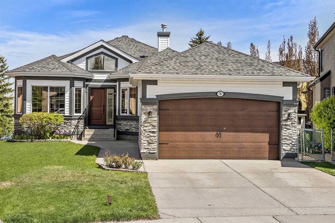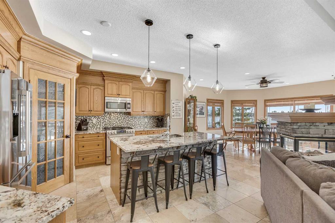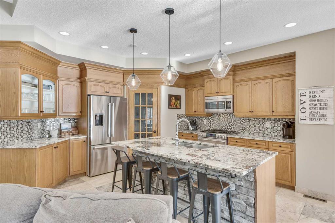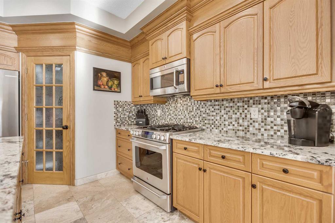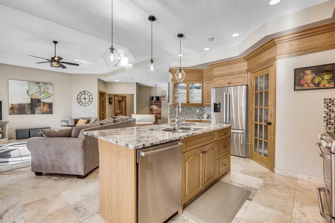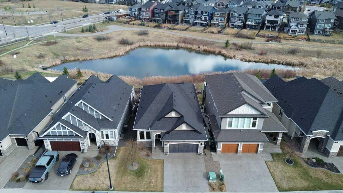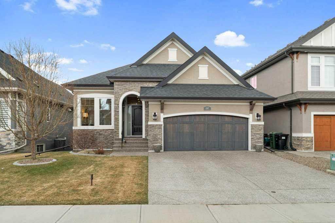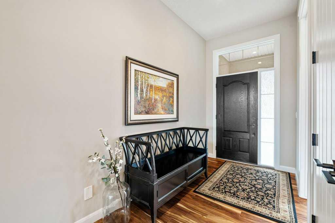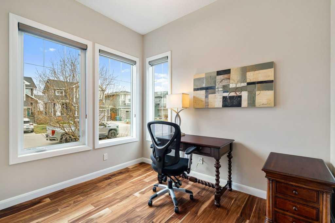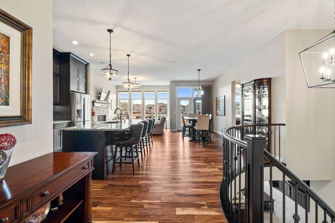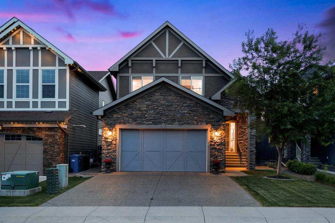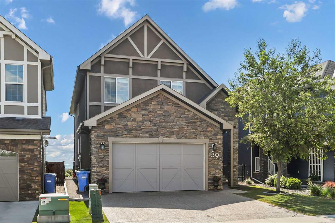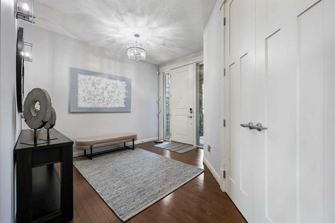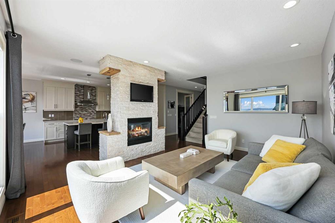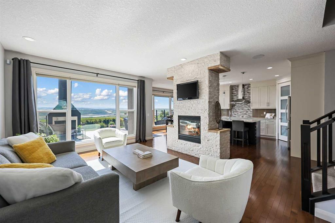53 Cranleigh Park SE
Calgary T3M 1J1
MLS® Number: A2231722
$ 1,600,000
4
BEDROOMS
3 + 1
BATHROOMS
2,526
SQUARE FEET
2005
YEAR BUILT
WELCOME TO YOUR SANCTUARY ON THE RIDGE—WHERE EVERY DAY FEELS LIKE A GETAWAY. Located at 53 CRANLEIGH PARK SE, this beautifully renovated two-storey home offers a warm, open-concept layout with a spacious LIVING ROOM, DINING AREA, and GOURMET KITCHEN featuring QUARTZ COUNTERTOPS, STAINLESS APPLIANCES, and an OVERSIZED ISLAND perfect for brunch or homework. Enjoy soft morning light and BREATHTAKING BOW VALLEY RIVER VIEWS from OVERSIZED WINDOWS, then wind down with SPECTACULAR SUNSETS that paint the sky every evening—right from the comfort of your own home. LOCATION IS UNBEATABLE, with quick access to DEERFOOT and STONEY TRAIL. Step outside to a DECK OFF THE BREAKFAST NOOK—with NO NEIGHBOURS BEHIND, it’s private and peaceful. Downstairs, the SCREENED-IN PATIO and upgraded HOT TUB (with NEW CONTROL PANEL and NEW COVER) offer year-round relaxation. Landscaping is on point thanks to an AUTOMATED SPRINKLER SYSTEM that keeps everything lush with minimal effort. A separate PROTEC WATER LEAK DETECTION SYSTEM adds an important layer of protection by sensing leaks and shutting off the main water supply automatically to prevent potential damage. Upstairs, the NEW HARDWOOD STAIRS lead to a tranquil PRIMARY SUITE with amazing views, a CUSTOM SPA-STYLE ENSUITE with LUXURIOUS TILE WORK, SOAKER TUB, and GLASS SHOWER. Two more bedrooms and a rebuilt bathroom feature SHIPLAP ACCENTS, stylish fixtures, and HIGH-EFFICIENCY LED LIGHTING. All walls and trim have been freshly painted. The WALK-OUT BASEMENT delivers casual comfort with a MEDIA ROOM, CUSTOM WET BAR with QUARTZ COUNTERS, plus a fourth bedroom or gym and a full bath. Comfort upgrades include HEATED FLOORS in the FOYER, MUD ROOM, KITCHEN, and BASEMENT BATHROOM, along with ATTIC INSULATION UPGRADES and a NEW CENTRAL VACUUM. A true highlight: the HEATED, OVERSIZED FOUR-CAR GARAGE with THERMOSTAT CONTROL and a NATURAL GAS INDUSTRIAL HEATER like those used in skating rinks. The home is also topped with a METAL COMPOSITE ROOF that includes a LIFETIME WARRANTY and is engineered to be quiet in the rain—durable, worry-free, and built to last. FROM EVERYDAY LIVING TO GRAND ENTERTAINING, THIS IS A HOME THAT DELIVERS. SCHEDULE YOUR PRIVATE TOUR TODAY AND SEE WHAT LIFE ON THE RIDGE IS ALL ABOUT.
| COMMUNITY | Cranston |
| PROPERTY TYPE | Detached |
| BUILDING TYPE | House |
| STYLE | 2 Storey |
| YEAR BUILT | 2005 |
| SQUARE FOOTAGE | 2,526 |
| BEDROOMS | 4 |
| BATHROOMS | 4.00 |
| BASEMENT | Finished, Full, Walk-Out To Grade |
| AMENITIES | |
| APPLIANCES | Garburator, Gas Stove, Humidifier, Range Hood, Washer/Dryer Stacked, Water Softener, Window Coverings |
| COOLING | Central Air |
| FIREPLACE | Basement, Decorative, Double Sided, Gas, Living Room, Mantle |
| FLOORING | Ceramic Tile, Hardwood, Slate, Tile |
| HEATING | Forced Air, Natural Gas |
| LAUNDRY | Laundry Room, Main Level |
| LOT FEATURES | Backs on to Park/Green Space, Creek/River/Stream/Pond, Environmental Reserve, Landscaped, No Neighbours Behind, Private, Underground Sprinklers, Views, Yard Lights |
| PARKING | Aggregate, Garage Door Opener, Heated Garage, Insulated, Oversized, Quad or More Attached, Side By Side |
| RESTRICTIONS | Encroachment, Restrictive Covenant, Utility Right Of Way |
| ROOF | Metal |
| TITLE | Fee Simple |
| BROKER | Royal LePage Benchmark |
| ROOMS | DIMENSIONS (m) | LEVEL |
|---|---|---|
| 3pc Bathroom | 8`0" x 5`8" | Basement |
| Bedroom | 11`2" x 14`6" | Basement |
| Family Room | 23`5" x 21`1" | Basement |
| Media Room | 13`4" x 15`5" | Basement |
| 2pc Bathroom | 5`5" x 5`1" | Main |
| Breakfast Nook | 12`11" x 5`0" | Main |
| Dining Room | 12`4" x 14`11" | Main |
| Kitchen | 15`4" x 16`2" | Main |
| Laundry | 8`11" x 8`8" | Main |
| Living Room | 19`6" x 16`2" | Main |
| 4pc Bathroom | 10`5" x 5`11" | Second |
| 5pc Ensuite bath | 16`6" x 12`7" | Second |
| Bedroom | 10`4" x 16`5" | Second |
| Bedroom | 9`10" x 17`4" | Second |
| Office | 8`0" x 11`7" | Second |
| Bedroom - Primary | 18`0" x 13`2" | Second |

