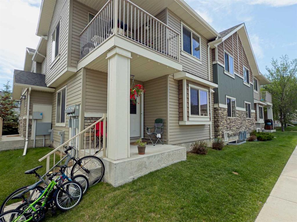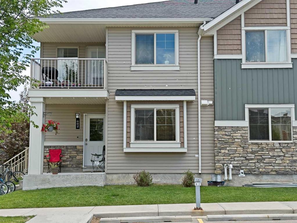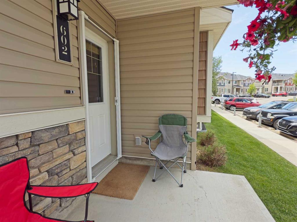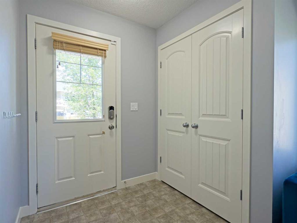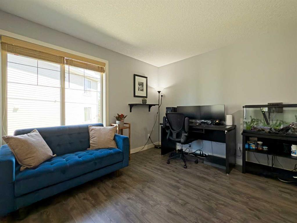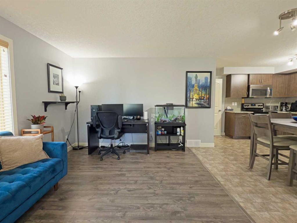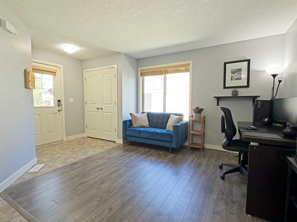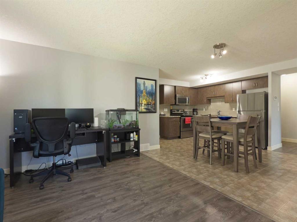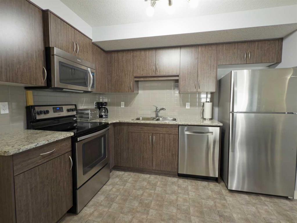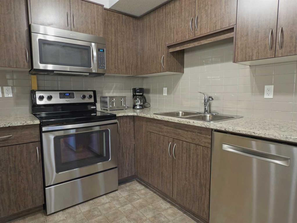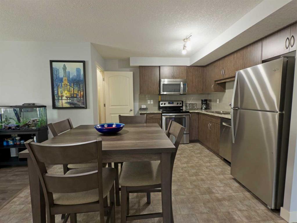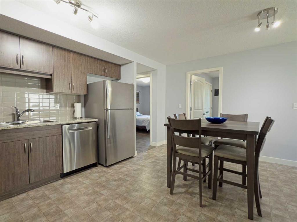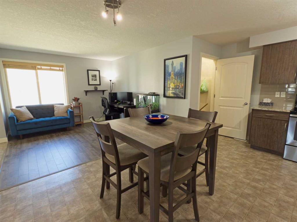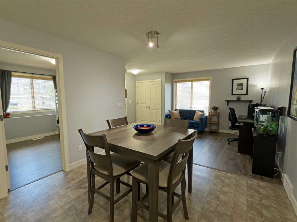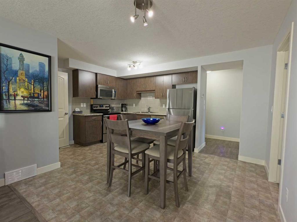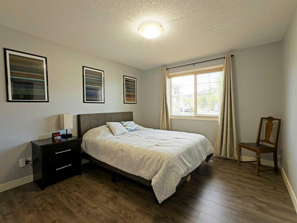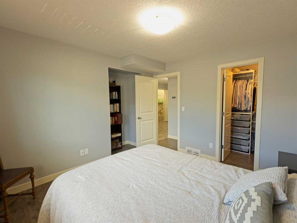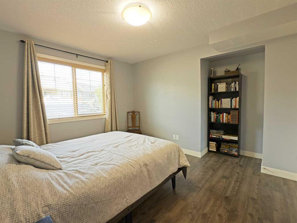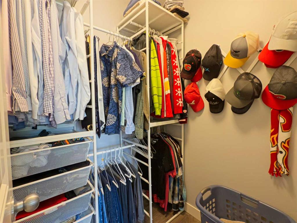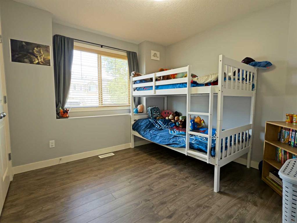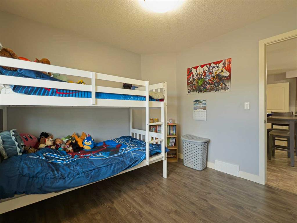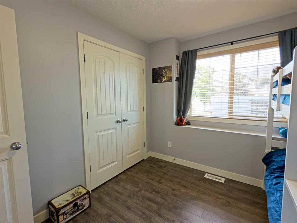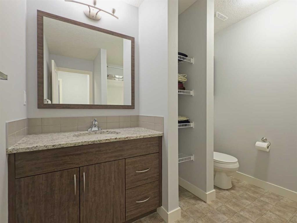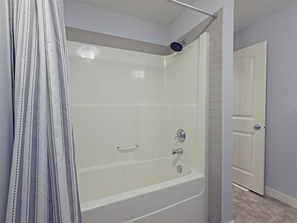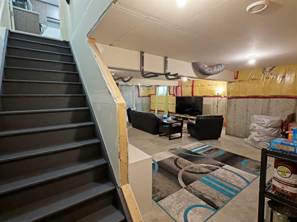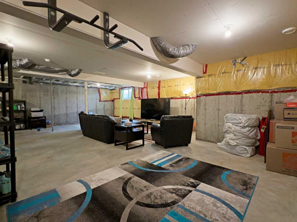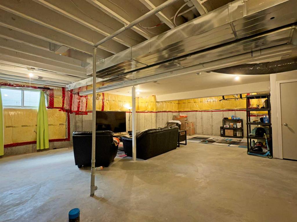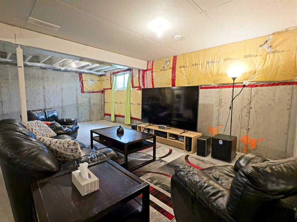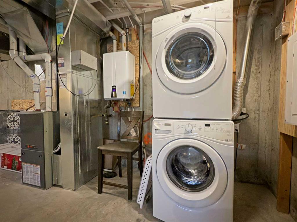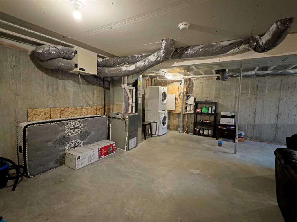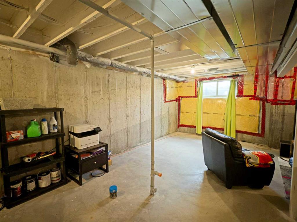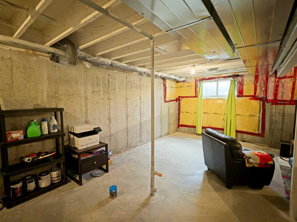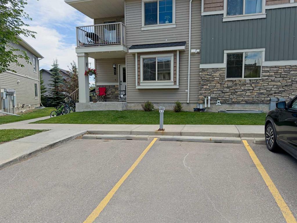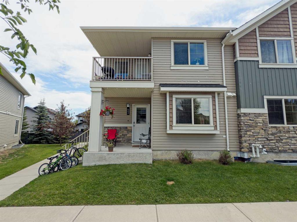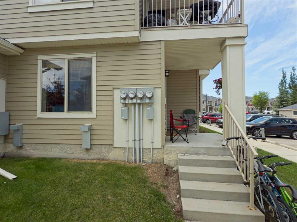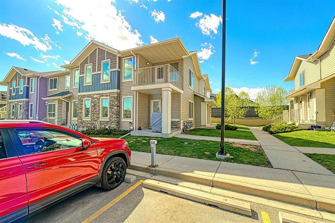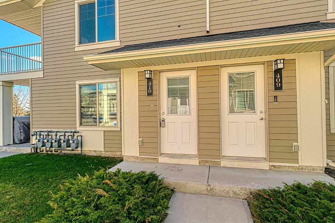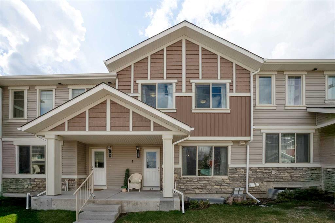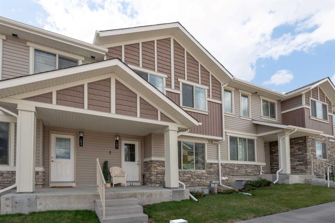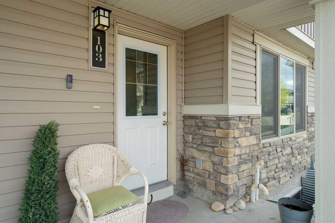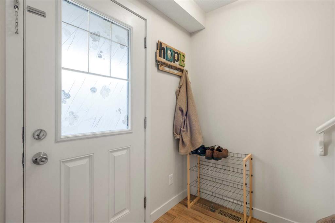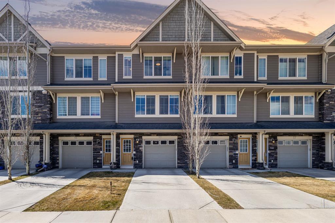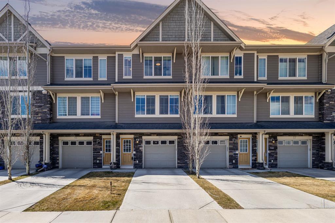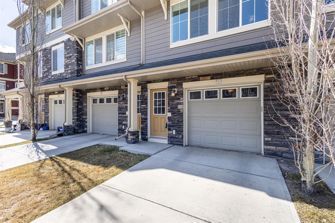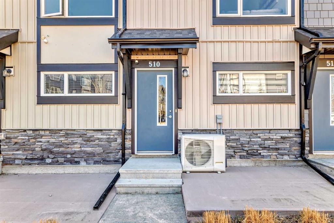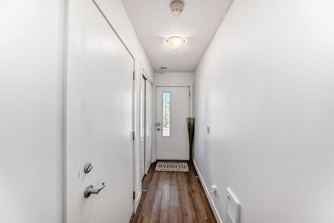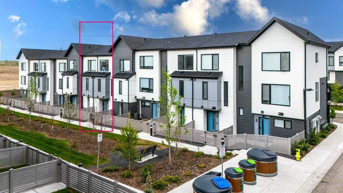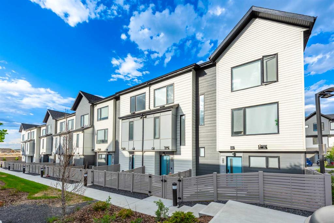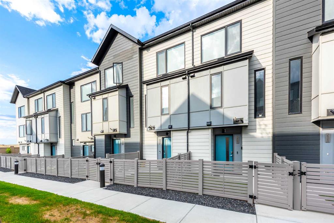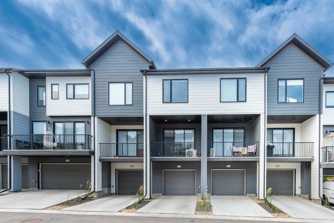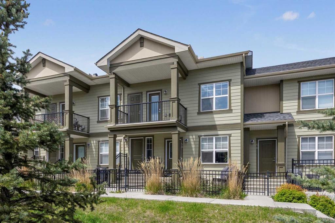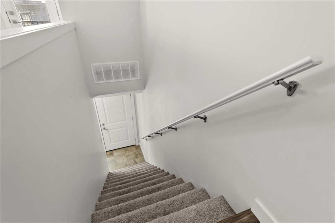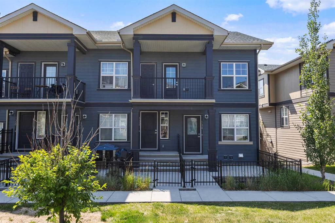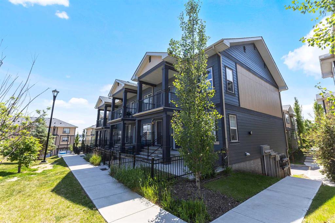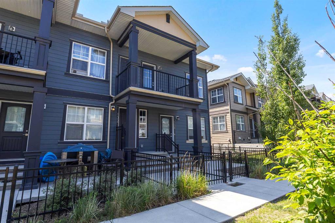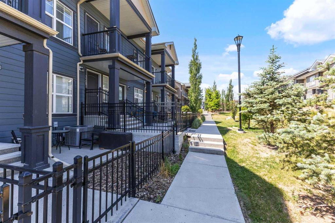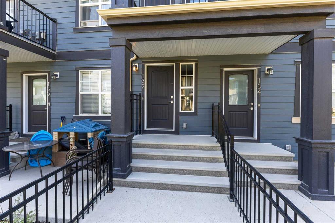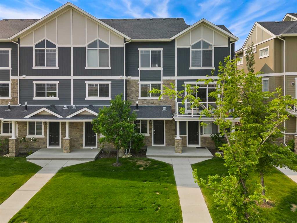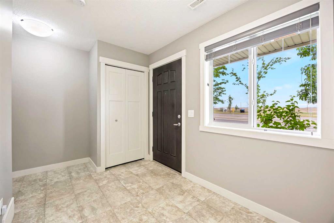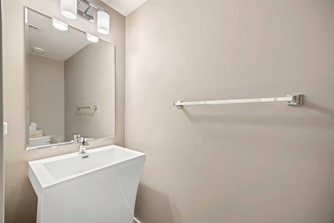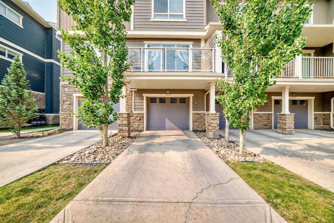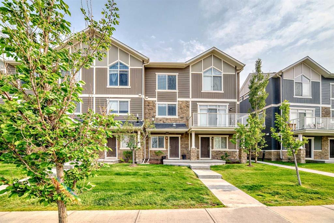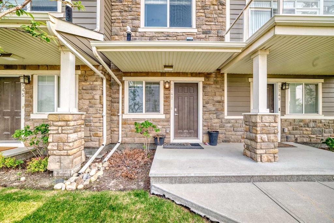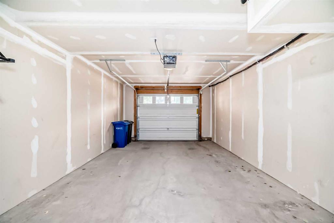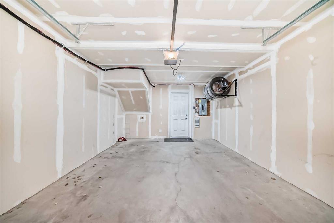602, 250 Sage Valley Road NW
Calgary T3R 0R6
MLS® Number: A2235996
$ 349,900
2
BEDROOMS
1 + 0
BATHROOMS
789
SQUARE FEET
2015
YEAR BUILT
Welcome to your meticulously maintained sanctuary in Sage Hill! This delightful NW exposed CORNER-UNIT condo offers an inviting OPEN-CONCEPT design, highlighted by durable LAMINATE and LINOLEUM FLOORING throughout the main living areas. The MODERN KITCHEN, complete with sleek GRANITE COUNTERTOPS and a STAINLESS STEEL WHIRLPOOL APPLIANCE PACKAGE, features extra cabinetry and space for a table, adding functionality and convenience to your daily routine. The thoughtfully designed 789 SQ.FT. main floor features TWO BEDROOMS and a 4-PIECE BATHROOM, with smart built-in storage options—especially in the bathroom, where added shelving provides extra convenience. The PRIMARY BEDROOM includes a spacious WALK-IN CLOSET and a cozy BOOKSHELF NOOK. What truly sets this home apart is the MASSIVE 796 SQ.FT. UNFINISHED BASEMENT, loaded with potential. It includes ROUGH-INS FOR A FULL BATHROOM AND A BEDROOM, with portions already DRYWALLED and the entire space PROFESSIONALLY INSULATED. Whether you envision custom lower-level living quarters , gym, office, or media room, the groundwork has already been laid—giving you a head start on creating your ideal space. The IN-UNIT LAUNDRY is conveniently located in the basement, keeping the main level clean and clutter-free. Enjoy the ease of MAIN FLOOR ENTRY and step out onto your PRIVATE PATIO—perfect for your morning coffee or winding down in the evening. Situated in a walkable and amenity-rich neighborhood, you're just steps from the Calgary Co-op Sage Hill Food Centre, scenic green spaces like Liam Field Park, and a seasonal outdoor rink. For parking, enjoy ONE ASSIGNED STALL right outside your door, along with PLENTY OF VISITOR PARKING for guests. Whether you're a first-time buyer, downsizing, or investing in a property with room to grow, this home blends comfort, potential, and long-term value. Schedule your showing today and experience the opportunity this rare Sage Hill gem has to offer.
| COMMUNITY | Sage Hill |
| PROPERTY TYPE | Row/Townhouse |
| BUILDING TYPE | Five Plus |
| STYLE | Townhouse |
| YEAR BUILT | 2015 |
| SQUARE FOOTAGE | 789 |
| BEDROOMS | 2 |
| BATHROOMS | 1.00 |
| BASEMENT | Full, Unfinished |
| AMENITIES | |
| APPLIANCES | Dishwasher, Dryer, Electric Stove, Microwave Hood Fan, Refrigerator, Washer, Window Coverings |
| COOLING | None |
| FIREPLACE | N/A |
| FLOORING | Laminate, Linoleum |
| HEATING | Standard, Forced Air |
| LAUNDRY | In Basement |
| LOT FEATURES | See Remarks |
| PARKING | Assigned, Stall |
| RESTRICTIONS | Pet Restrictions or Board approval Required |
| ROOF | Asphalt Shingle |
| TITLE | Fee Simple |
| BROKER | IQ Real Estate Inc. |
| ROOMS | DIMENSIONS (m) | LEVEL |
|---|---|---|
| Furnace/Utility Room | 35`8" x 25`11" | Basement |
| Foyer | 5`2" x 5`10" | Main |
| Living Room | 10`9" x 10`7" | Main |
| Dining Room | 9`0" x 5`10" | Main |
| Kitchen | 10`10" x 8`2" | Main |
| Bedroom - Primary | 11`10" x 13`2" | Main |
| Bedroom | 9`6" x 9`11" | Main |
| 4pc Bathroom | 8`4" x 8`6" | Main |
| Walk-In Closet | 4`8" x 4`11" | Main |

