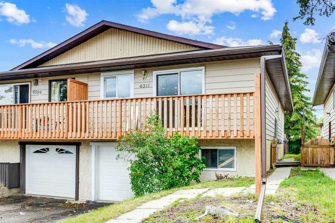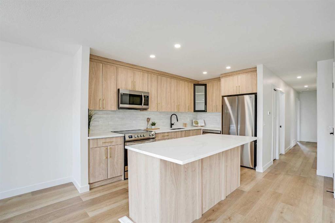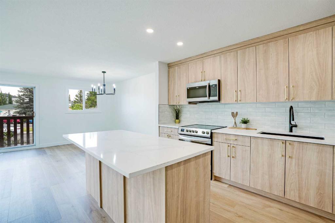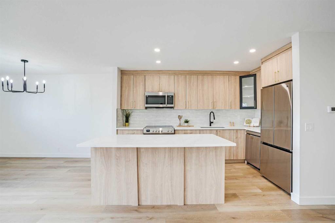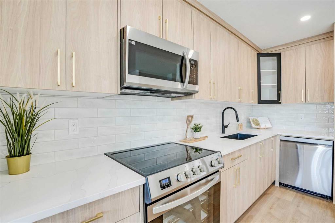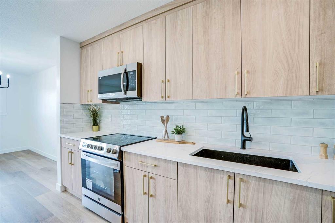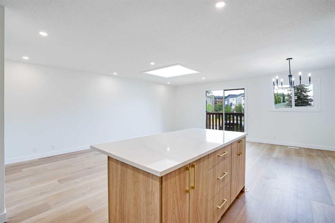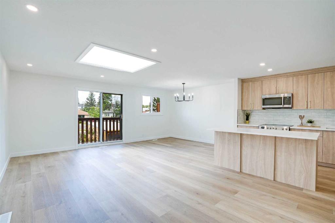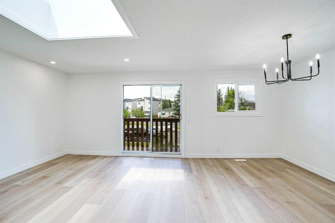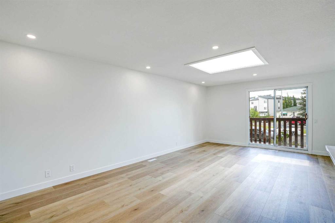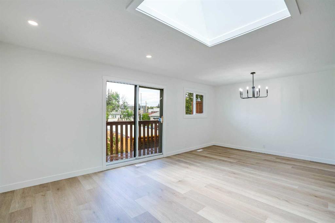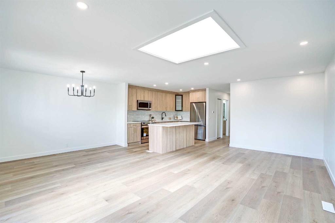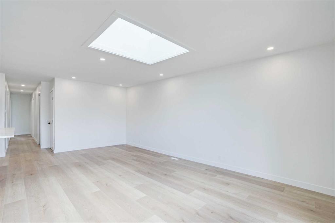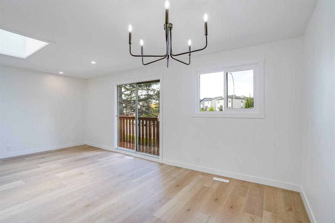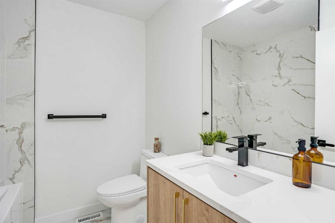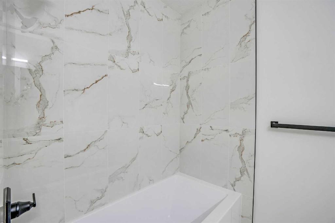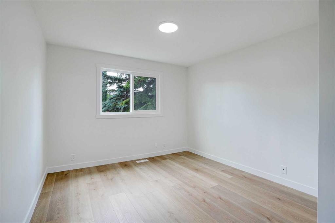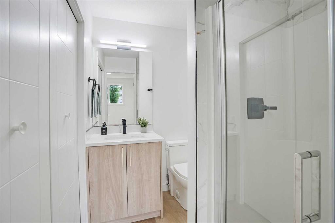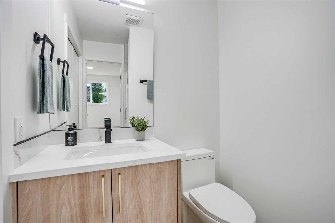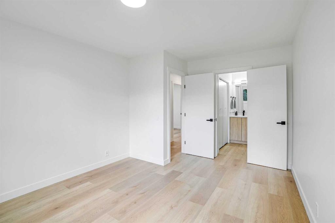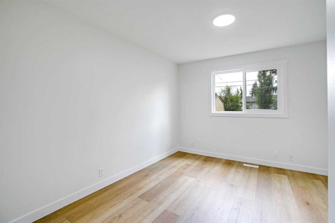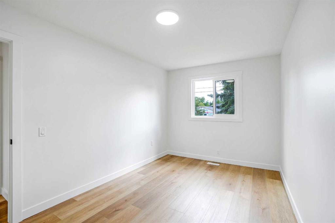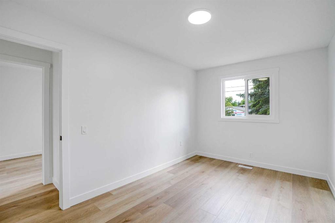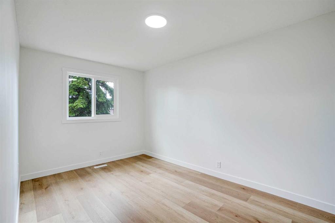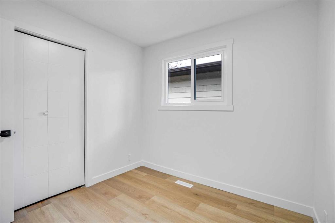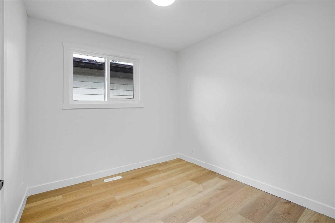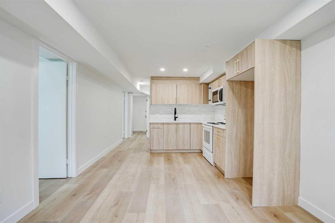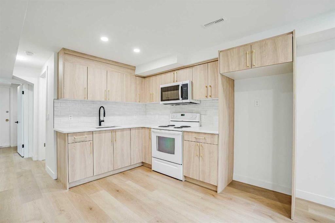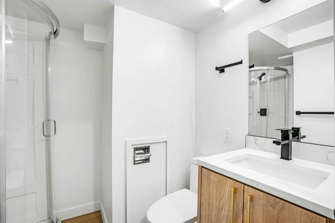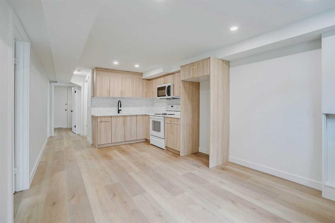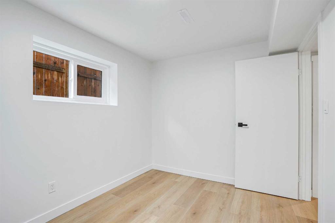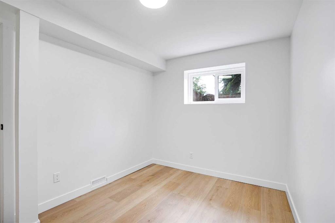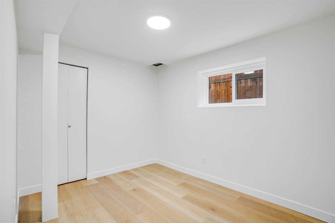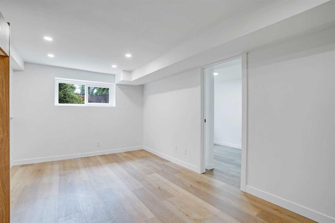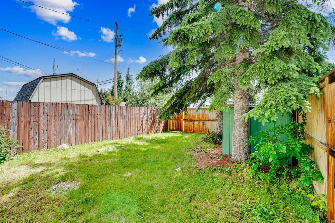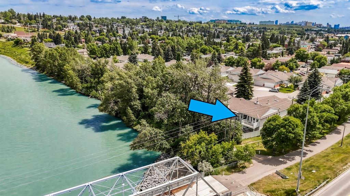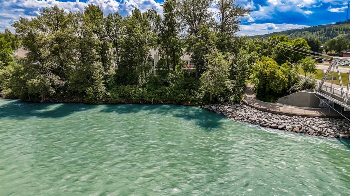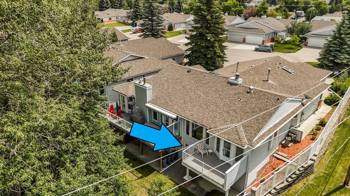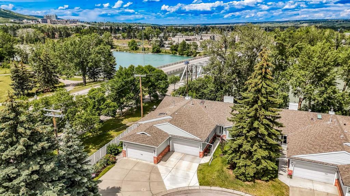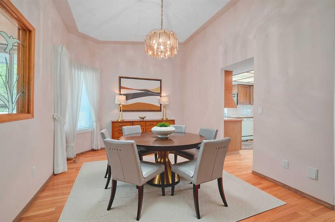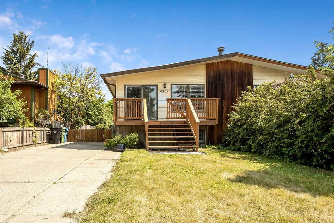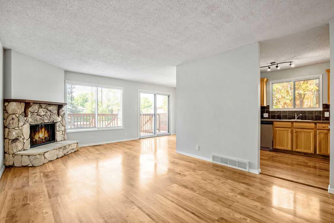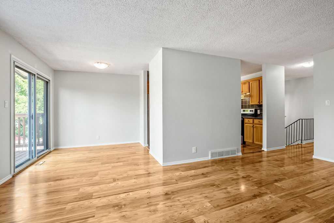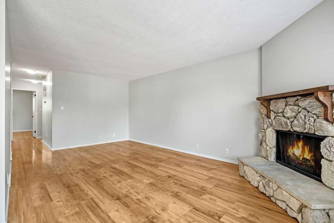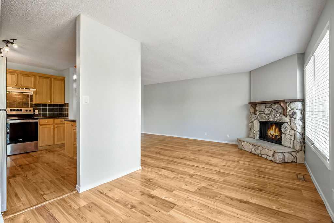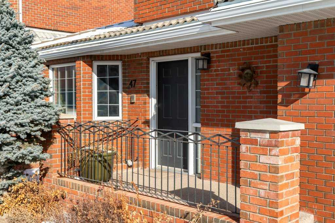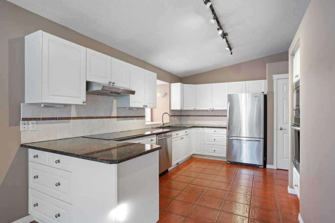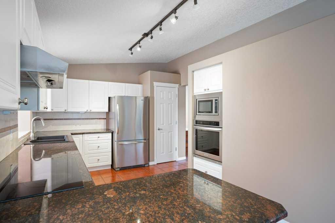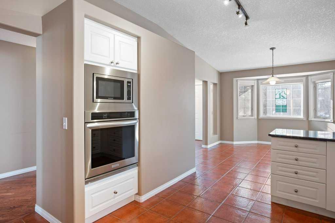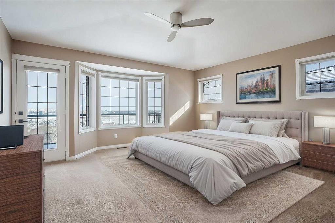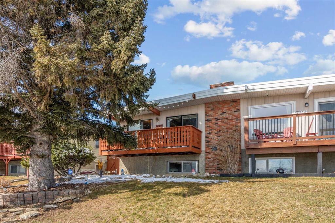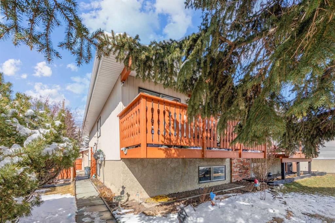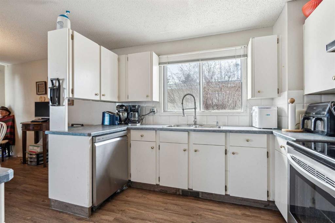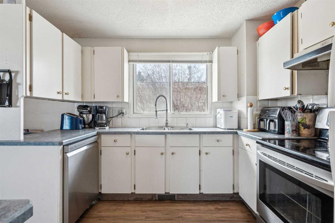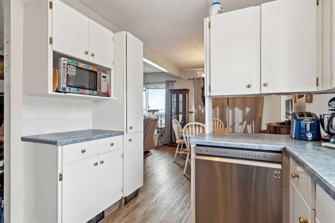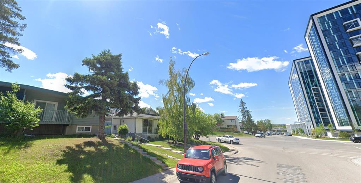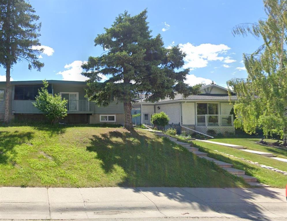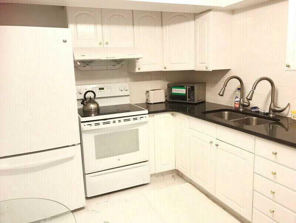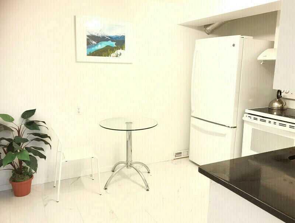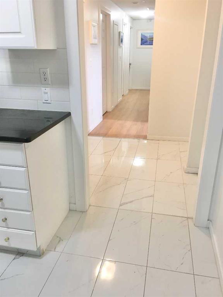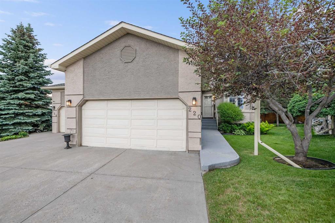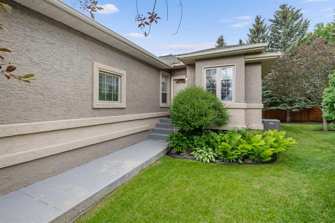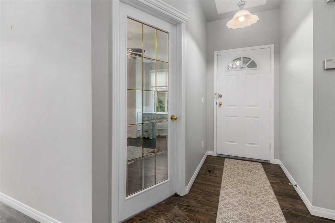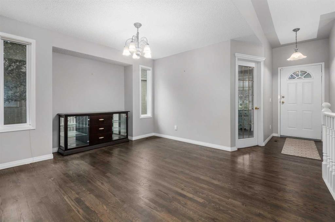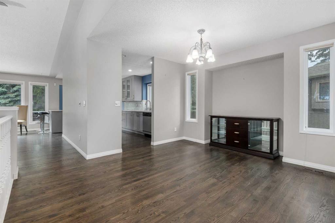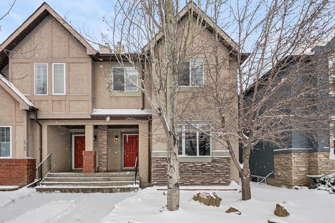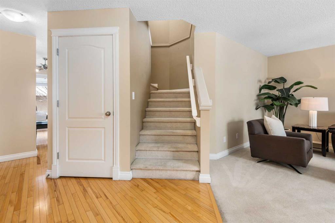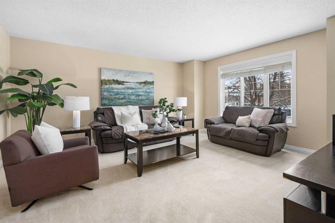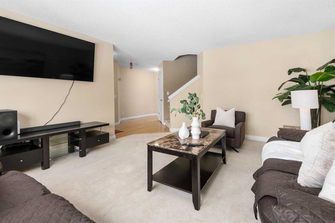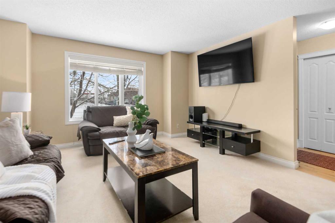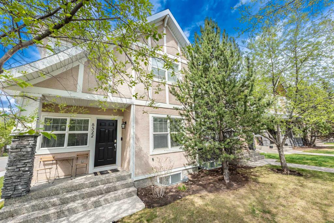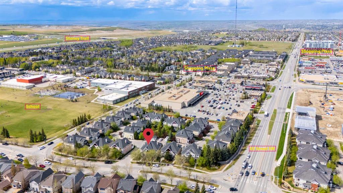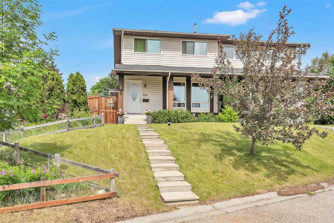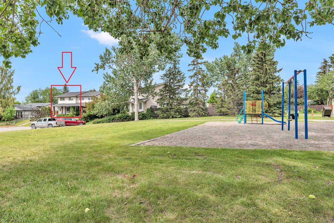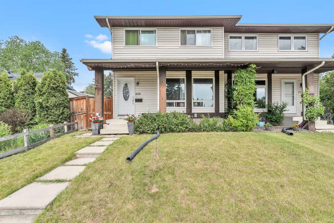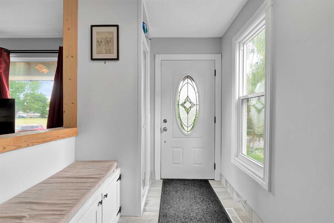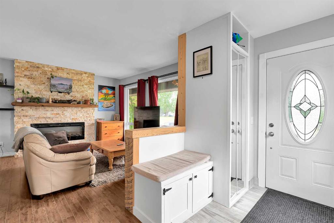6311 35 Avenue NW
Calgary T3B1S3
MLS® Number: A2235614
$ 624,900
5
BEDROOMS
3 + 0
BATHROOMS
1,189
SQUARE FEET
1978
YEAR BUILT
Welcome to this newly renovated Bi-Level situated on a quiet street just a short walk to the bow river. Offering a spacious living room and functional open concept kitchen with 5 bedrooms and 3 full bathrooms. Stunning new upgrades throughout the main with all new cabinets, backsplash, counter tops and brand new appliances. The lower level illegal suite features 2 good sized bedrooms , full laundry and a wonderfully upgraded full bathroom and kitchen. There is an over-sized attached single garage for your convenience, along with extra parking in the back lane. Stepping outside the yard offers great views and tons of sunlight. Located within walking distance are a variety of amenities including grocery stores, restaurants and parks. This home is a must see!
| COMMUNITY | Bowness |
| PROPERTY TYPE | Semi Detached (Half Duplex) |
| BUILDING TYPE | Duplex |
| STYLE | Side by Side, Bi-Level |
| YEAR BUILT | 1978 |
| SQUARE FOOTAGE | 1,189 |
| BEDROOMS | 5 |
| BATHROOMS | 3.00 |
| BASEMENT | Finished, Full, Suite |
| AMENITIES | |
| APPLIANCES | Dishwasher, Electric Range, Microwave Hood Fan, Refrigerator, Washer/Dryer |
| COOLING | None |
| FIREPLACE | N/A |
| FLOORING | Tile, Vinyl Plank |
| HEATING | Forced Air, Natural Gas |
| LAUNDRY | Common Area, In Basement |
| LOT FEATURES | Back Lane, Back Yard |
| PARKING | Parking Pad, Single Garage Attached |
| RESTRICTIONS | None Known |
| ROOF | Asphalt Shingle |
| TITLE | Fee Simple |
| BROKER | First Place Realty |
| ROOMS | DIMENSIONS (m) | LEVEL |
|---|---|---|
| Bedroom | 10`11" x 8`4" | Basement |
| Bedroom | 11`2" x 8`4" | Basement |
| Living/Dining Room Combination | 10`11" x 10`10" | Basement |
| Kitchen | 7`5" x 10`10" | Basement |
| 3pc Bathroom | 7`3" x 6`1" | Basement |
| Laundry | 7`10" x 7`5" | Basement |
| Bedroom - Primary | 14`0" x 10`11" | Main |
| Bedroom | 14`0" x 9`0" | Main |
| Bedroom | 8`8" x 9`0" | Main |
| 3pc Ensuite bath | 7`0" x 5`2" | Main |
| 4pc Bathroom | 6`11" x 7`6" | Main |
| Kitchen | 12`10" x 7`11" | Main |
| Dining Room | 12`5" x 8`0" | Main |
| Living Room | 21`2" x 12`5" | Main |

