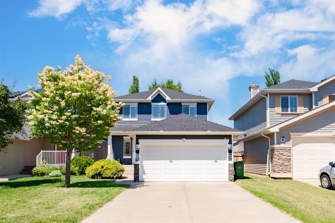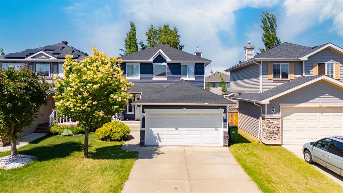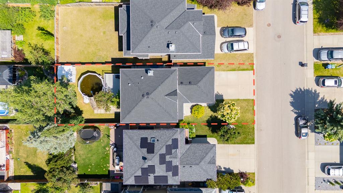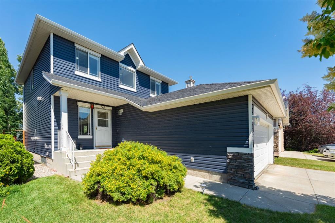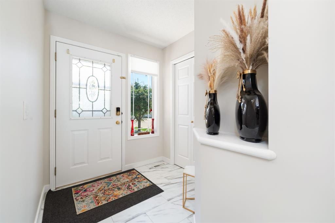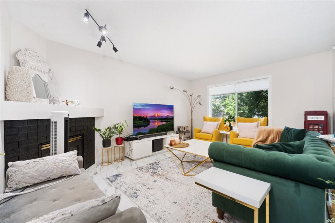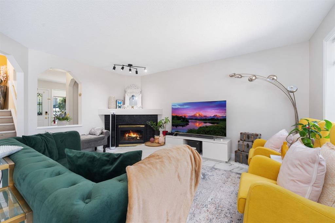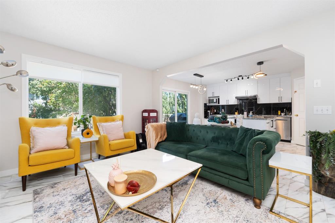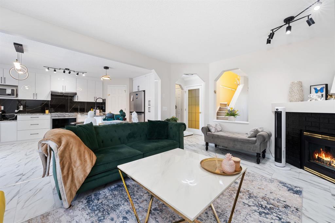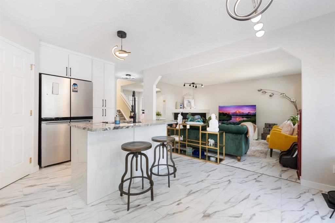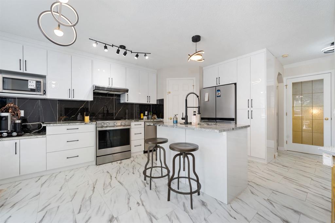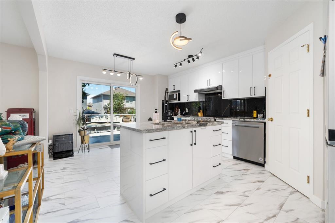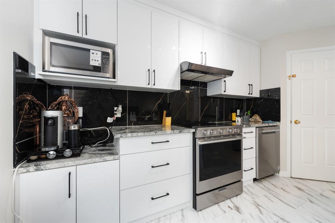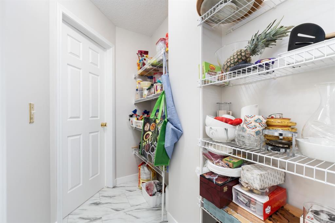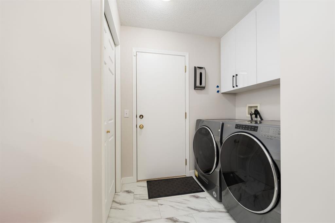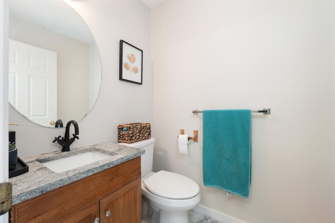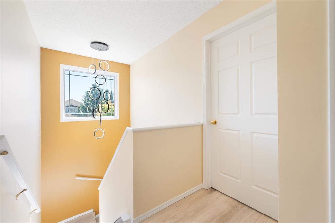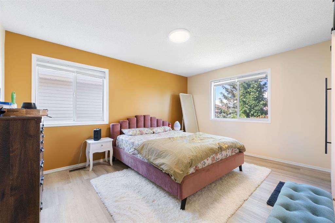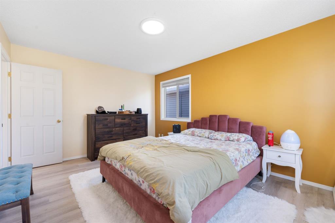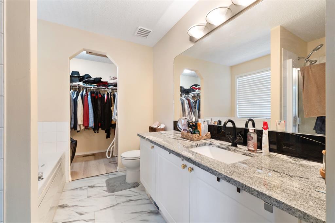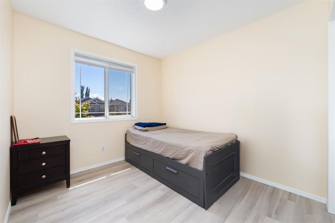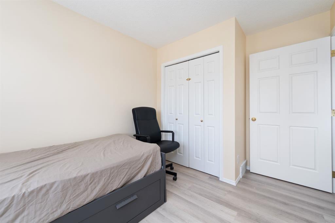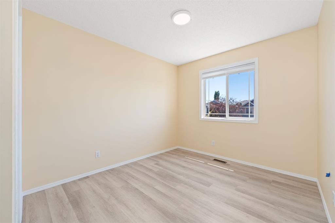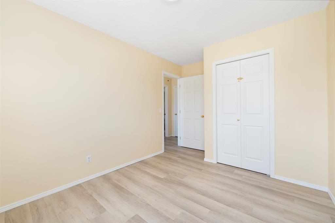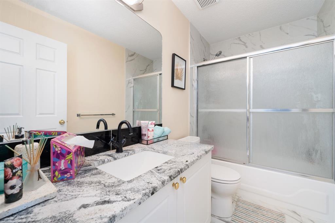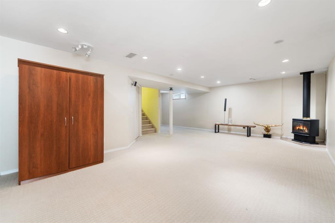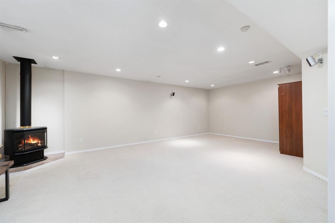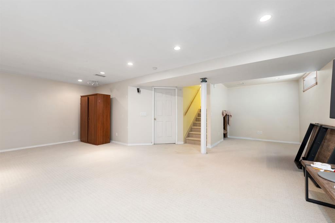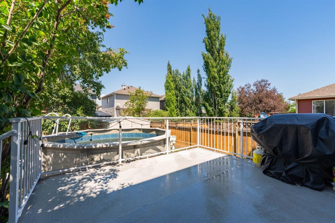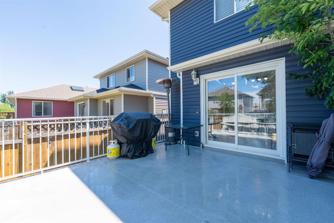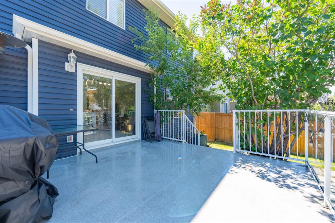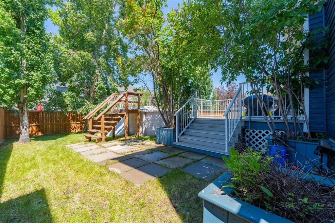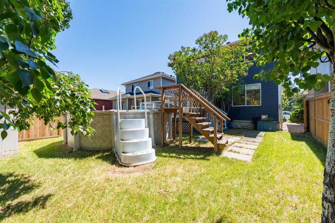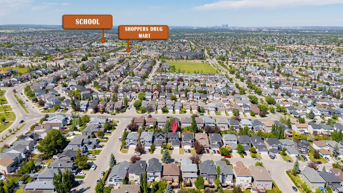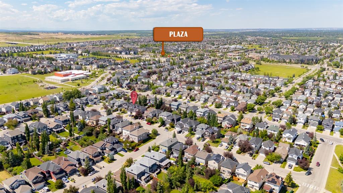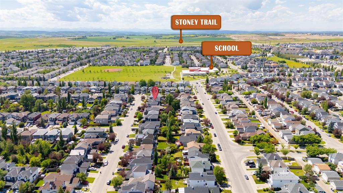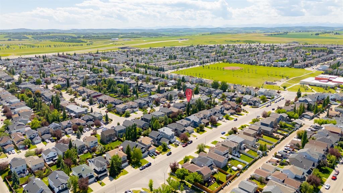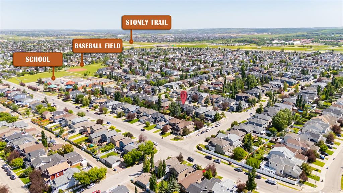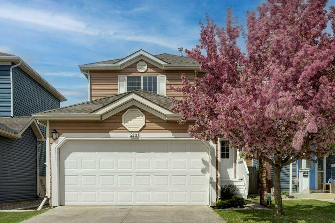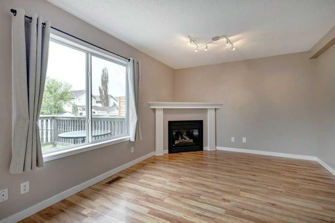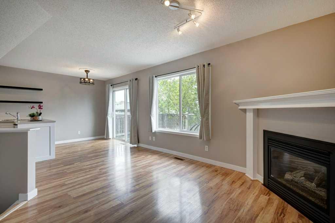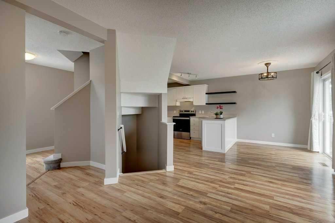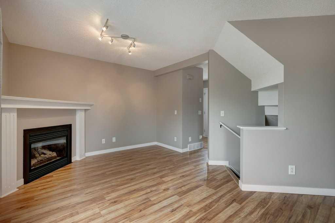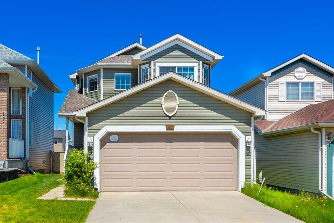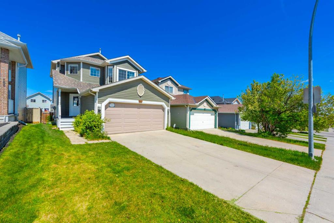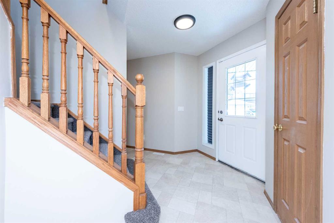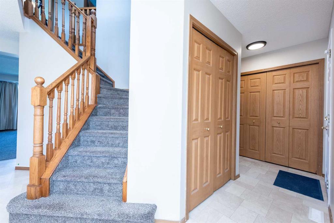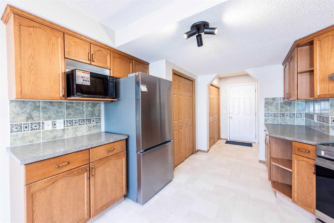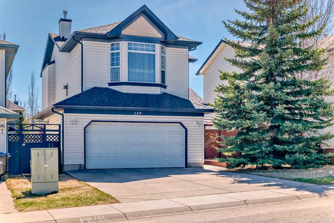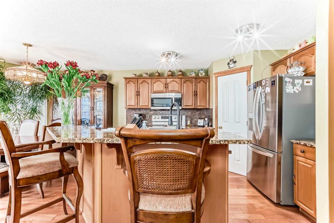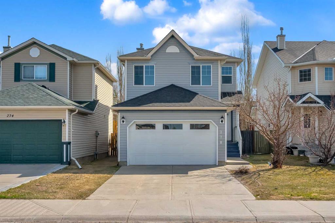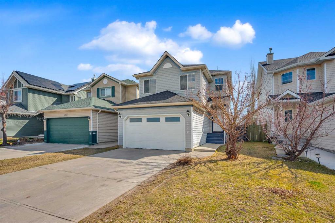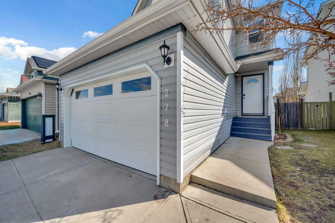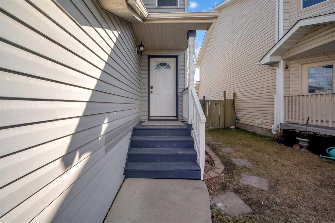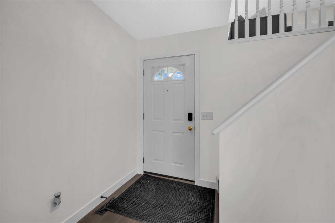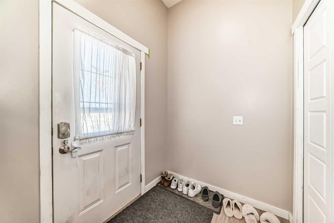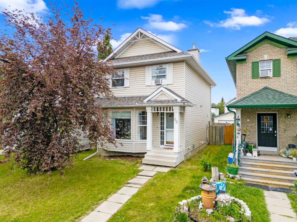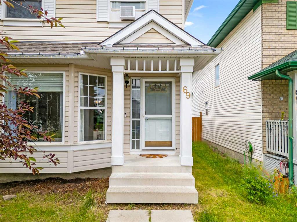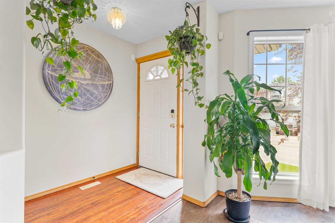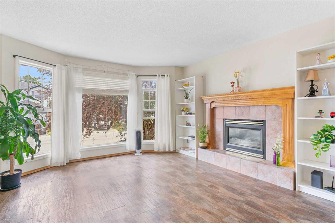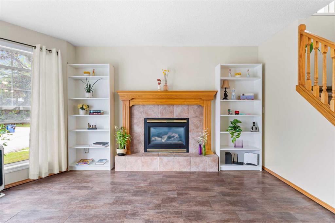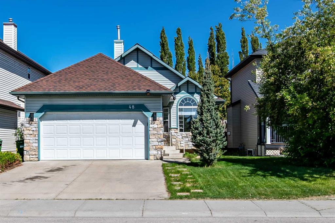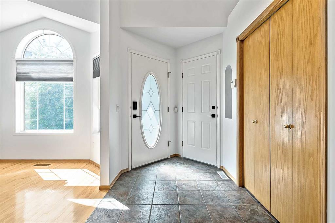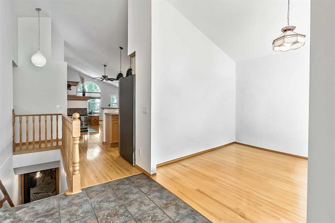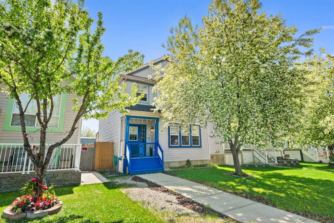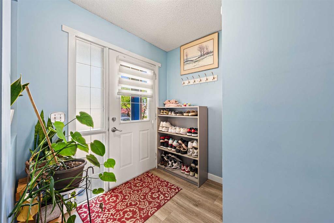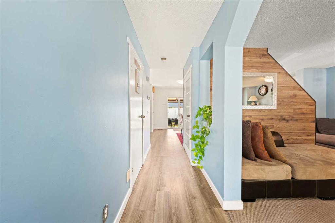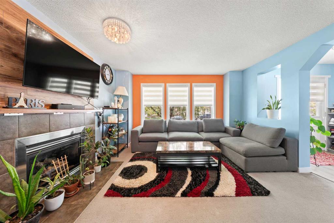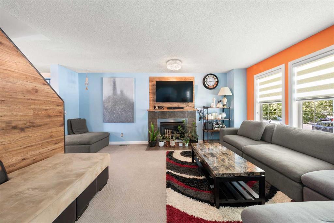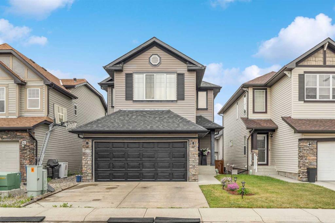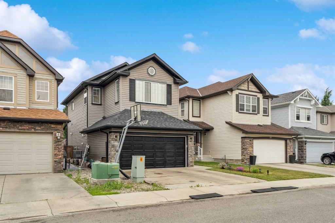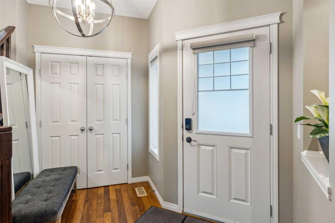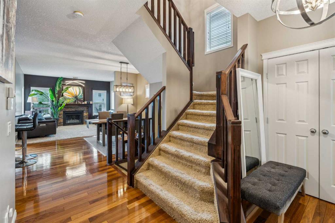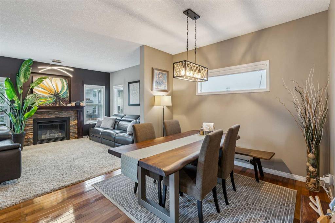64 Bridlewood Gardens SW
Calgary T2Y 3X6
MLS® Number: A2216719
$ 629,900
3
BEDROOMS
2 + 1
BATHROOMS
1,470
SQUARE FEET
1999
YEAR BUILT
Step into a home that feels like it was made for making memories. Nestled just steps from the neighborhood school, playgrounds, and peaceful walking paths, this beautifully updated gem sits in the heart of Bridlewood — a community where laughter echoes down the sidewalks and summer evenings are spent under cotton candy skies. This move-in ready home rests on a fantastic lot with an incredible backyard oasis, featuring a 15-ft round Trevi above-ground pool — the kind of pool where kids learn to swim, summer birthdays are celebrated, and laughter carries into the twilight. Recently upgraded with a new pool liner, plumbing, skimmer console, hoses, and a Hayward natural gas heater, this pool offers fun year-round. There’s still plenty of yard space left for a trampoline, lawn games, or even an evening bonfire. Inside, you’ll instantly feel the warmth — not just from the natural light that fills the open main floor, but from the thoughtful design and love poured into every detail. The crisp white kitchen with stainless steel appliances, center island, and walk-through pantry is a space where pancake Sundays and family dinners come to life. Patio doors off the dining area open to your outdoor retreat — perfect for BBQs, morning coffees, and stargazing. The family room, anchored by a cozy corner gas fireplace, is ideal for movie nights and holiday gatherings. A half bath and main floor laundry add to the home's practicality. Upstairs, you'll find three bright and inviting bedrooms, including a spacious primary suite with a walk-in closet, jet tub, and stand-up shower — the perfect place to unwind after a long day. A second full bathroom completes this floor, ensuring comfort for everyone. The finished basement offers even more space — a huge rec room ready for indoor play, workouts, or your dream home theater setup. Extra storage ensures there’s room for all the holiday décor, keepsakes, and everything in between. Located with easy access to James McKevitt Road SW and Stoney Trail, you’re just minutes from shopping, dining, and entertainment — yet far enough to enjoy the peace of a true family neighborhood. This isn’t just a house. It’s where backyard memories, cozy winter nights, and everyday joys are waiting to be lived. Welcome home. Check out the virtual tour link for the full experience.
| COMMUNITY | Bridlewood |
| PROPERTY TYPE | Detached |
| BUILDING TYPE | House |
| STYLE | 2 Storey |
| YEAR BUILT | 1999 |
| SQUARE FOOTAGE | 1,470 |
| BEDROOMS | 3 |
| BATHROOMS | 3.00 |
| BASEMENT | Finished, Full |
| AMENITIES | |
| APPLIANCES | Dishwasher, Electric Stove, Range Hood, Refrigerator, Washer/Dryer |
| COOLING | None |
| FIREPLACE | Gas |
| FLOORING | Carpet, Laminate, Tile |
| HEATING | Forced Air |
| LAUNDRY | Main Level |
| LOT FEATURES | Back Yard, City Lot, Few Trees, Landscaped, Lawn, Private |
| PARKING | Double Garage Attached |
| RESTRICTIONS | None Known |
| ROOF | Asphalt Shingle |
| TITLE | Fee Simple |
| BROKER | Royal LePage METRO |
| ROOMS | DIMENSIONS (m) | LEVEL |
|---|---|---|
| Furnace/Utility Room | 12`1" x 12`7" | Basement |
| Game Room | 8`0" x 25`9" | Basement |
| Family Room | 15`10" x 13`2" | Basement |
| Entrance | 6`4" x 5`1" | Main |
| 2pc Bathroom | 4`5" x 5`4" | Main |
| Living Room | 12`0" x 15`7" | Main |
| Kitchen | 12`10" x 8`8" | Main |
| Pantry | 4`1" x 8`2" | Main |
| Dining Room | 12`10" x 8`1" | Main |
| Mud Room | 8`10" x 7`7" | Main |
| Bedroom | 8`7" x 9`8" | Upper |
| Bedroom | 9`2" x 10`5" | Upper |
| 4pc Bathroom | 9`1" x 5`0" | Upper |
| Bedroom - Primary | 11`4" x 14`7" | Upper |
| 4pc Ensuite bath | 8`4" x 8`3" | Upper |
| Walk-In Closet | 4`6" x 8`3" | Upper |

