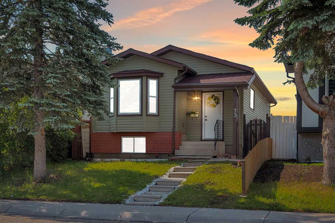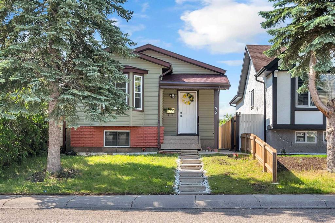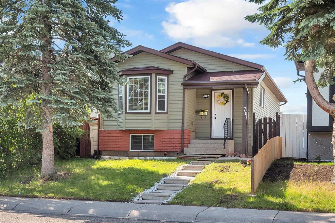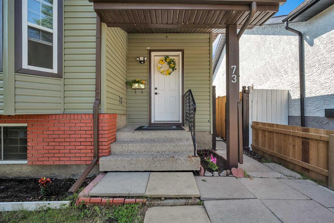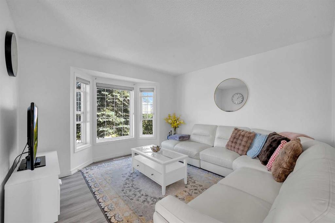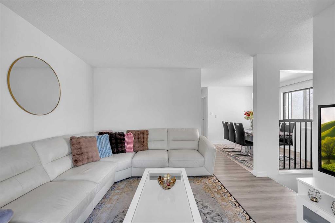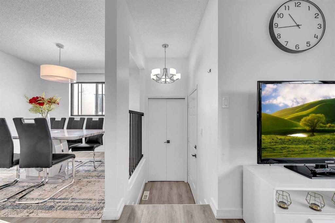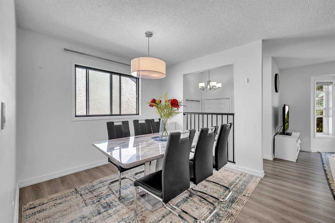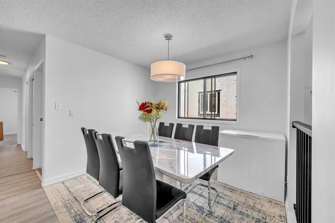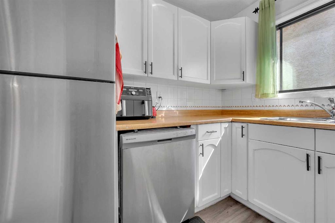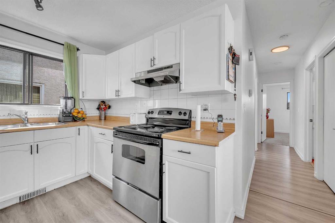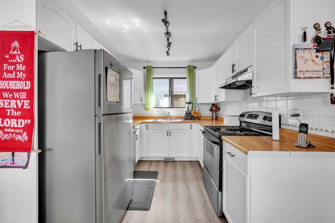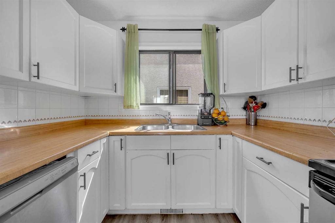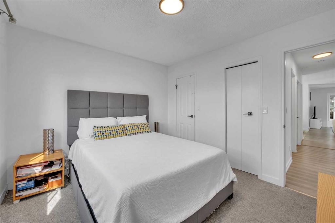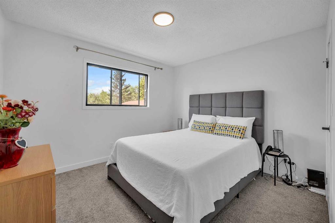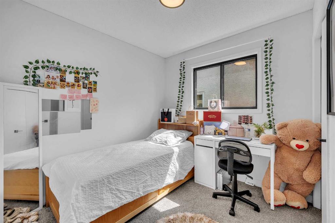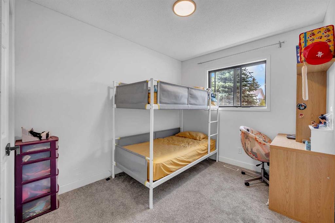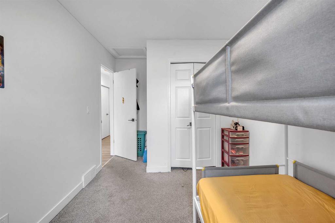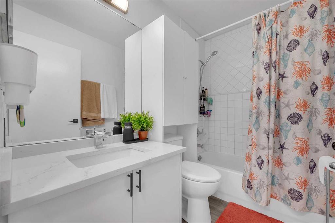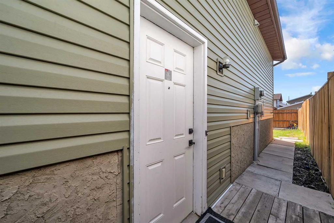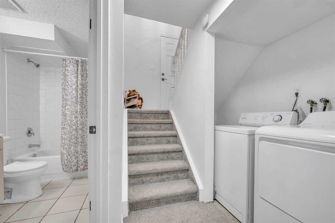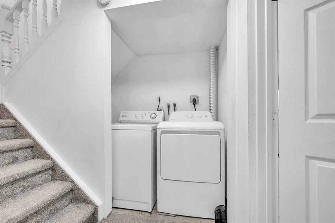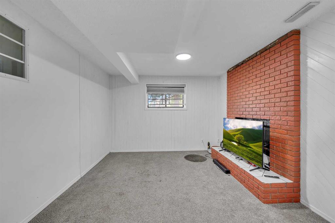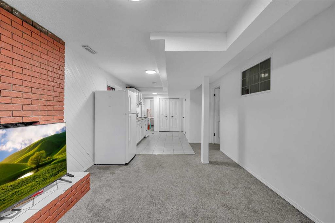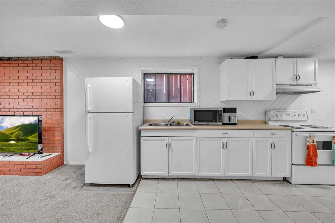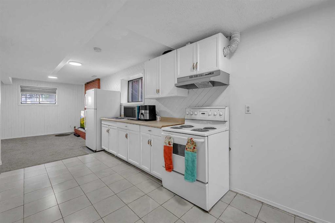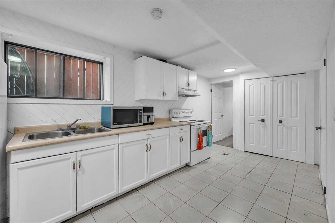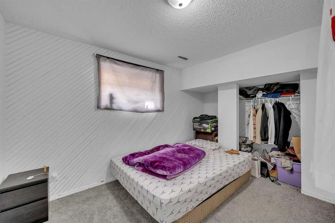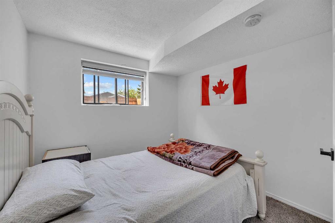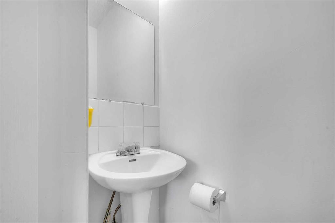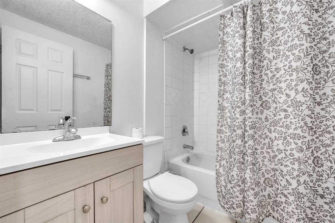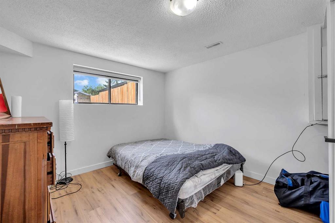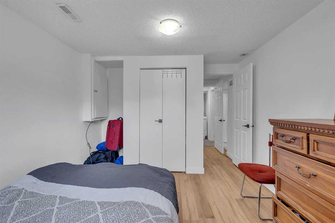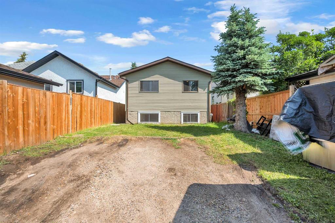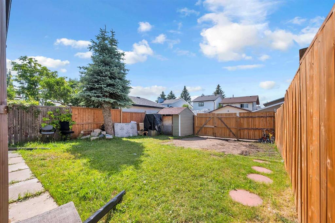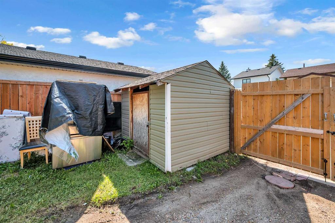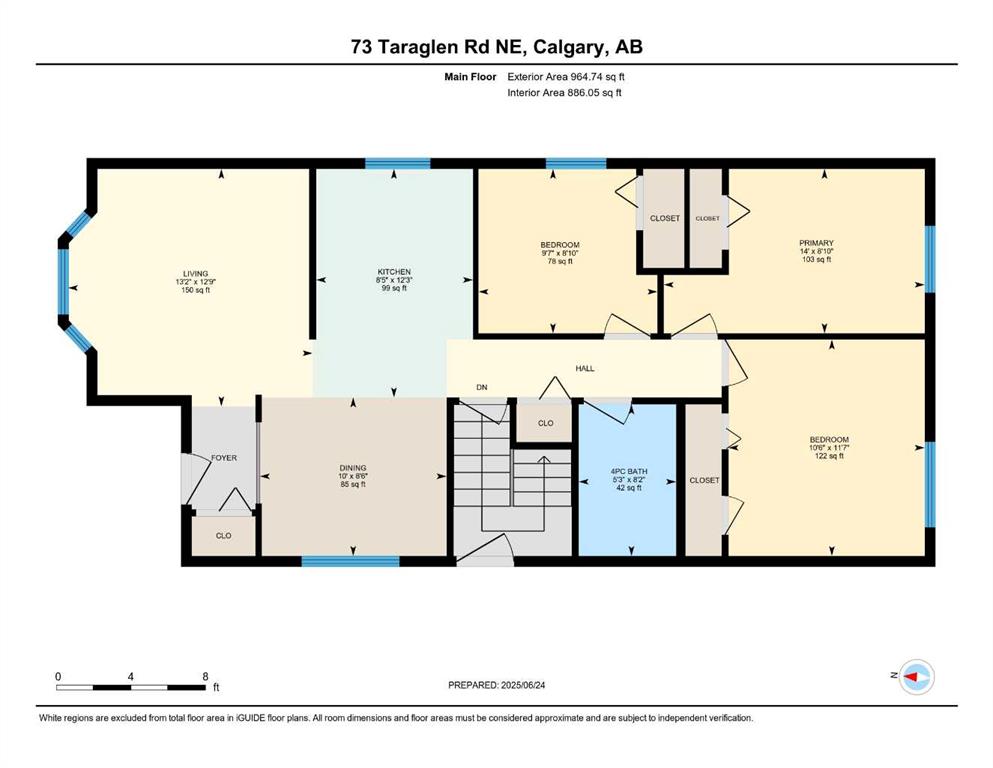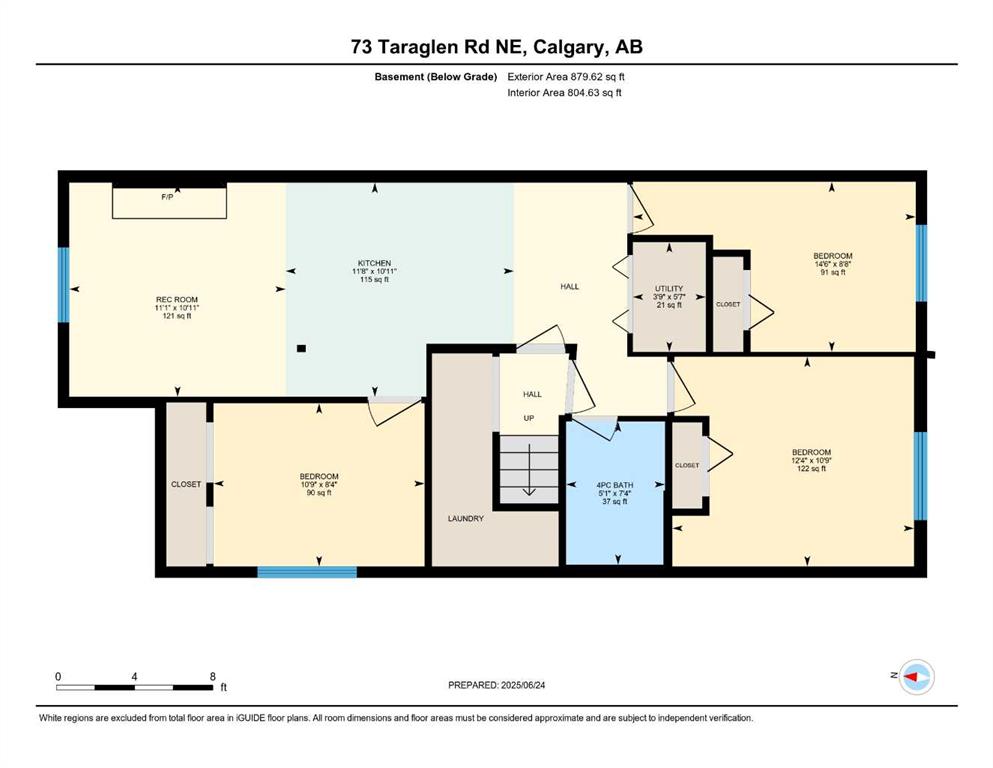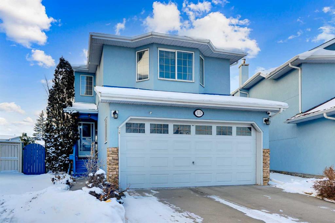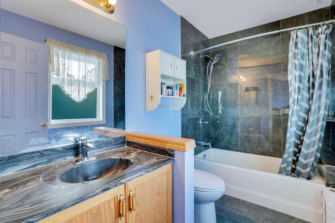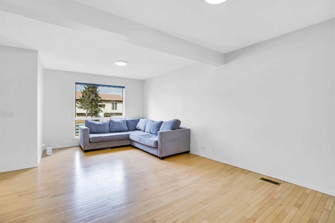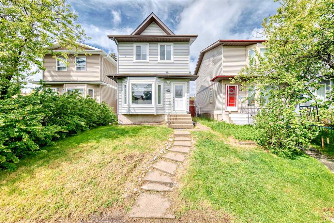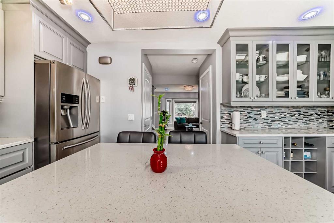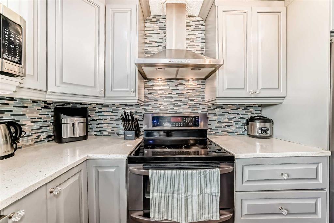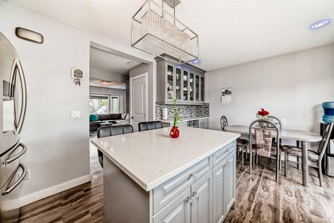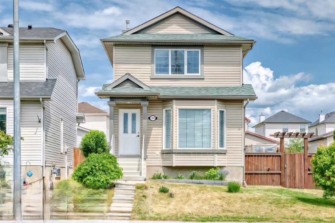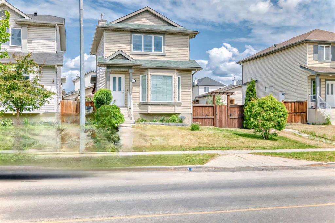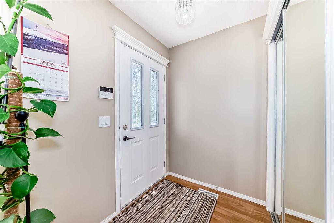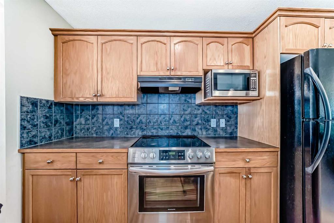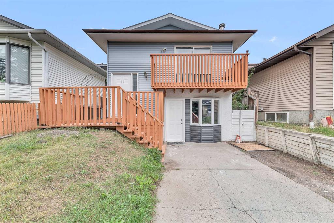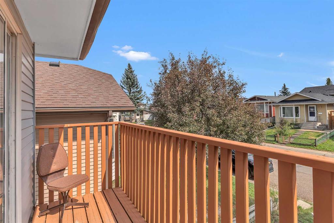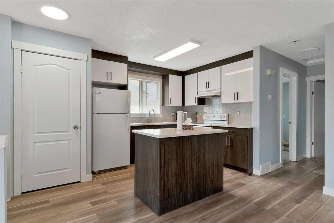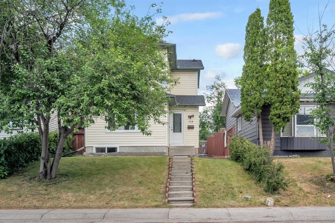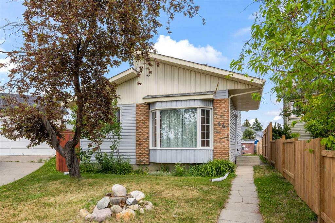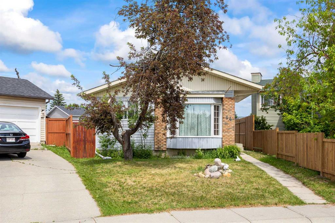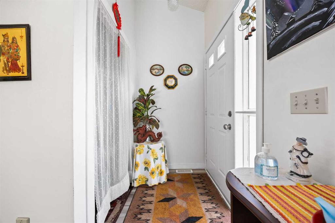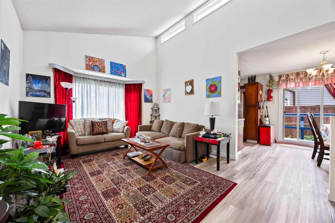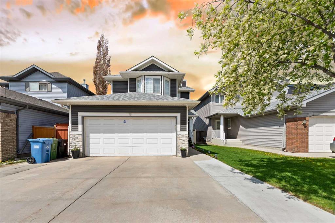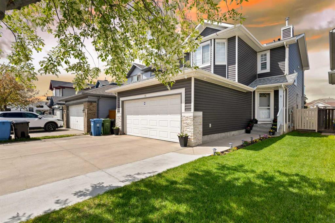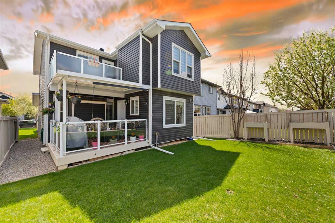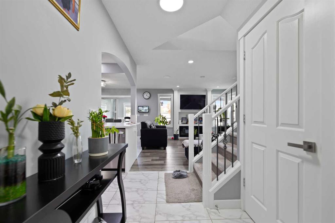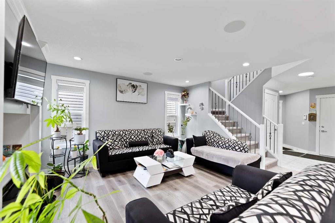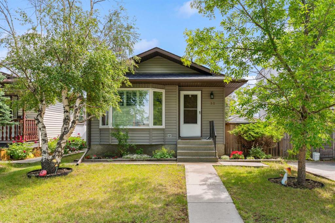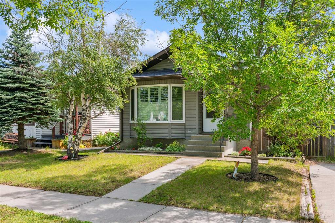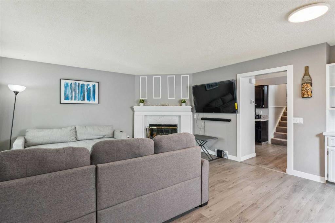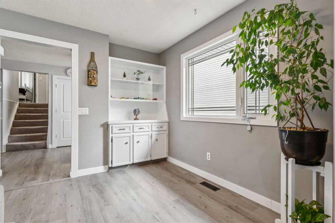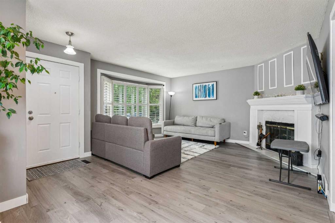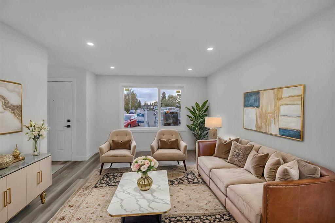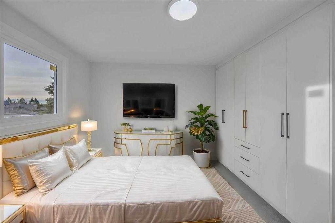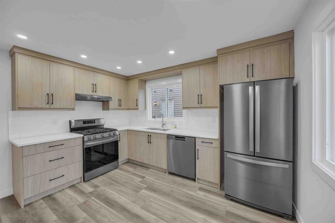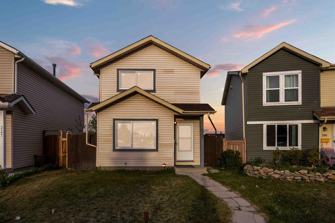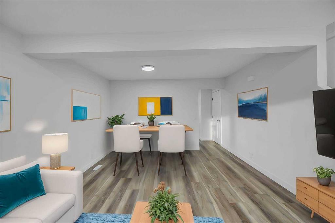73 Taraglen Road NE
Calgary T3J 2N5
MLS® Number: A2235455
$ 629,900
6
BEDROOMS
2 + 1
BATHROOMS
965
SQUARE FEET
1988
YEAR BUILT
Welcome to this recently renovated bi-level home offering 6 bedrooms and 2.5 bathrooms in the highly sought-after community of Taradale NE. This property is perfect for first-time home buyers or investors alike, located on a quiet street close to schools, parks, the Genesis Centre, shops, and transit. The main floor boasts a spacious living room, dedicated dining area, and a private kitchen with great functionality. You’ll find 3 bedrooms on this level, including a primary bedroom with a 2-piece ensuite, and an additional 4-piece bathroom. The home has been recently upgraded with new paint and flooring, giving it a fresh and modern feel. The basement features a 3-bedroom LEGAL suite with a separate entrance, its own full kitchen, a large family/living room, and a 4 piece bathroom ideal for rental income or extended family living. The backyard is a great summer retreat close to playground with a good sized yard and storage shed.
| COMMUNITY | Taradale |
| PROPERTY TYPE | Detached |
| BUILDING TYPE | House |
| STYLE | Bi-Level |
| YEAR BUILT | 1988 |
| SQUARE FOOTAGE | 965 |
| BEDROOMS | 6 |
| BATHROOMS | 3.00 |
| BASEMENT | Separate/Exterior Entry, Finished, Full, Suite |
| AMENITIES | |
| APPLIANCES | Dishwasher, Electric Stove, Range Hood, Refrigerator, Washer/Dryer |
| COOLING | None |
| FIREPLACE | N/A |
| FLOORING | Carpet, Ceramic Tile, Vinyl |
| HEATING | Forced Air, Natural Gas |
| LAUNDRY | Common Area, Lower Level |
| LOT FEATURES | Back Lane, Back Yard, Rectangular Lot |
| PARKING | Off Street, Parkade, Stall |
| RESTRICTIONS | None Known |
| ROOF | Asphalt Shingle |
| TITLE | Fee Simple |
| BROKER | PREP Realty |
| ROOMS | DIMENSIONS (m) | LEVEL |
|---|---|---|
| Bedroom | 10`9" x 12`4" | Basement |
| Bedroom | 8`8" x 14`6" | Basement |
| Bedroom | 8`4" x 10`9" | Basement |
| Kitchen | 10`11" x 11`8" | Basement |
| Game Room | 10`11" x 11`8" | Basement |
| Furnace/Utility Room | 5`7" x 3`9" | Basement |
| 4pc Bathroom | 7`4" x 5`1" | Basement |
| 2pc Bathroom | 5`0" x 5`6" | Main |
| 4pc Bathroom | 8`2" x 5`3" | Main |
| Bedroom | 11`7" x 10`6" | Main |
| Bedroom | 8`8" x 14`6" | Main |
| Dining Room | 8`6" x 10`0" | Main |
| Kitchen | 12`3" x 8`5" | Main |
| Living Room | 12`9" x 13`2" | Main |
| Bedroom - Primary | 8`10" x 14`0" | Main |

